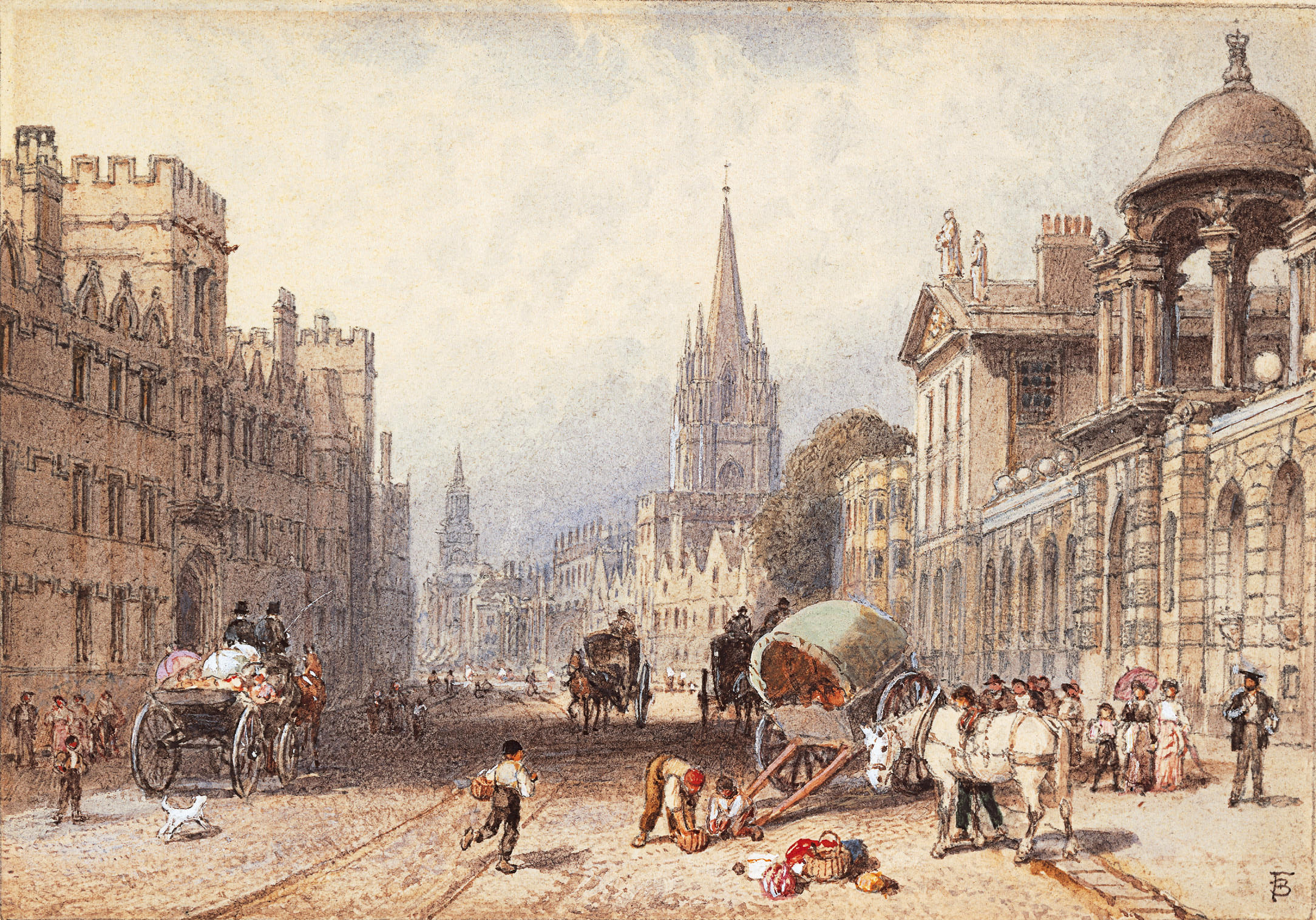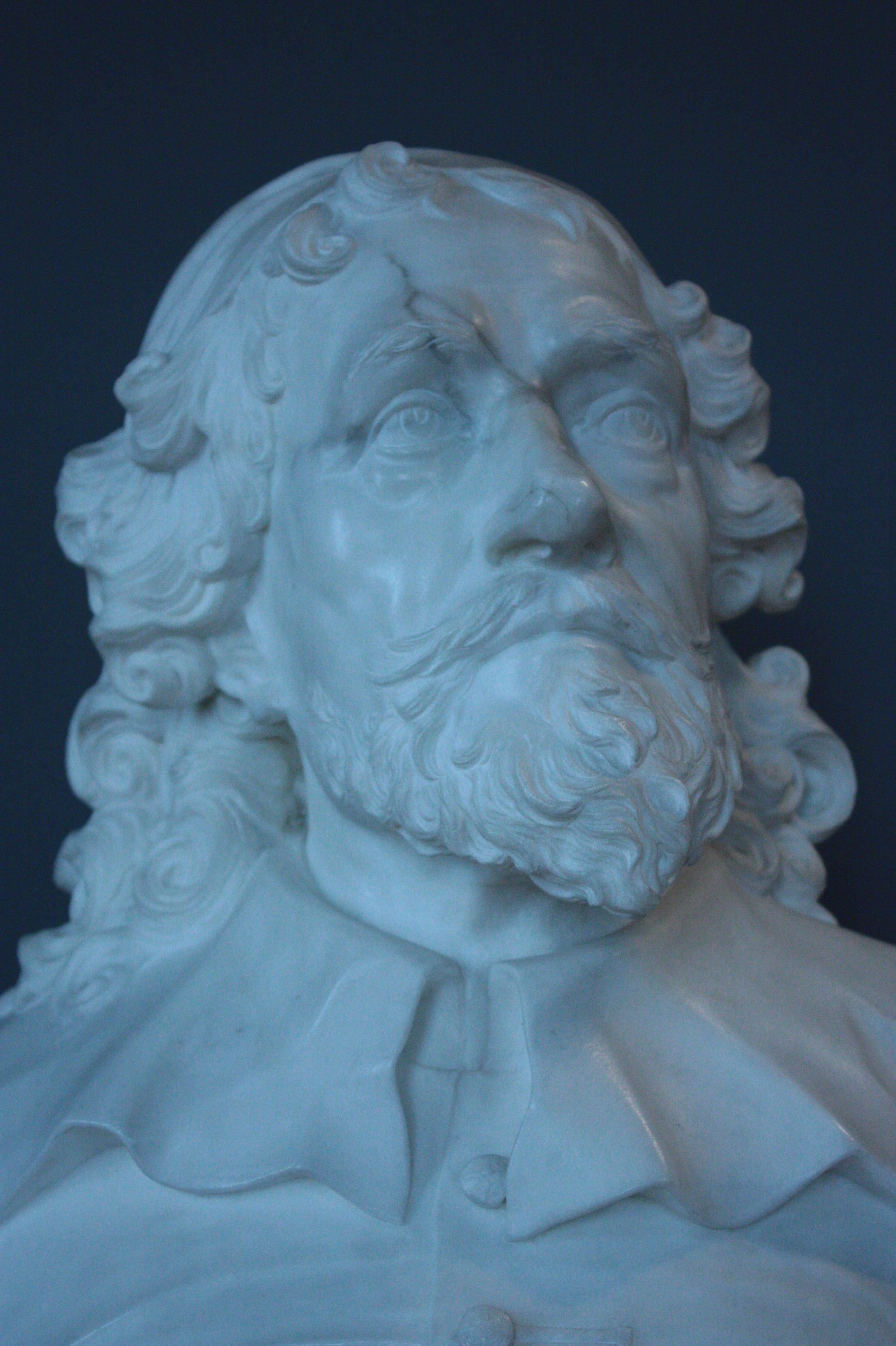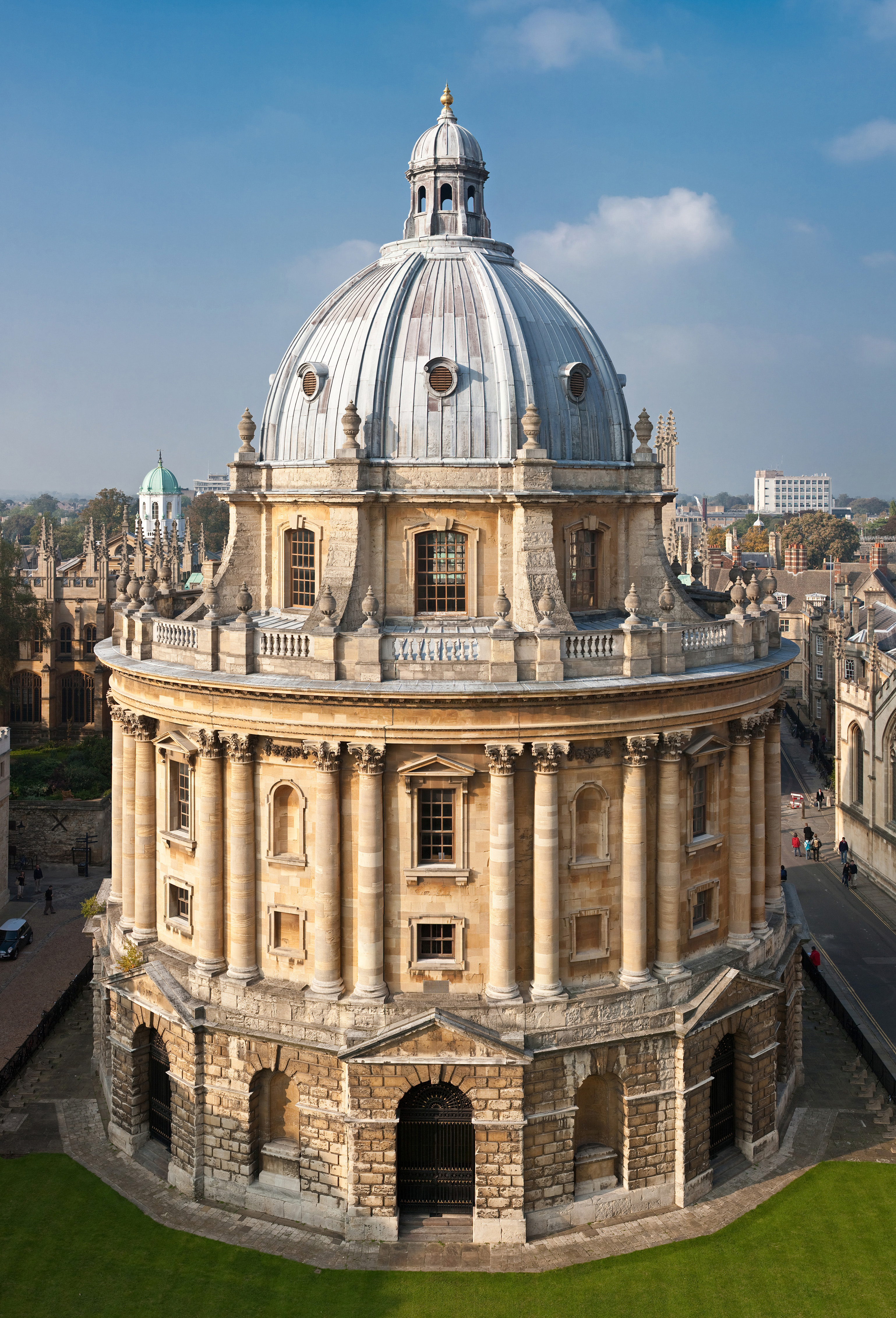 |
Oxford Botanic Garden
The University of Oxford Botanic Garden is the oldest botanic garden in Great Britain and one of the oldest scientific gardens in the world. The garden was founded in 1621 as a physic garden growing plants for medicinal research. Today it contains over 5,000 different plant species on . It is one of the most diverse yet compact collections of plants in the world and includes representatives from over 90% of the higher plant families. Professor Simon Hiscock became Director of Oxford Botanic Garden in 2015. History Foundation In 1621, Henry Danvers, 1st Earl of Danby, contributed £5,000 (in excess of £5,000,000 in 2018) to set up a physic garden for "the glorification of the works of God and for the furtherance of learning". He chose a site on the banks of the River Cherwell at the northeast corner of Christ Church Meadow, belonging to Magdalen College. Part of the land had been a Jewish cemetery until the Jews were expelled from Oxford (and the rest of England) in 1290. ... [...More Info...] [...Related Items...] OR: [Wikipedia] [Google] [Baidu] |
 |
Oxford
Oxford () is a city in England. It is the county town and only city of Oxfordshire. In 2020, its population was estimated at 151,584. It is north-west of London, south-east of Birmingham and north-east of Bristol. The city is home to the University of Oxford, the oldest university in the English-speaking world; it has buildings in every style of English architecture since late Anglo-Saxon. Oxford's industries include motor manufacturing, education, publishing, information technology and science. History The history of Oxford in England dates back to its original settlement in the Saxon period. Originally of strategic significance due to its controlling location on the upper reaches of the River Thames at its junction with the River Cherwell, the town grew in national importance during the early Norman period, and in the late 12th century became home to the fledgling University of Oxford. The city was besieged during The Anarchy in 1142. The university rose to dom ... [...More Info...] [...Related Items...] OR: [Wikipedia] [Google] [Baidu] |
 |
Magdalen Tower
Magdalen Tower, completed in 1509, is a bell tower that forms part of Magdalen College, Oxford. It is a central focus for the celebrations in Oxford on May Morning. History Magdalen Tower is one of the oldest parts of Magdalen College, Oxford, situated directly in the High Street. Built of stone from 1492, when the foundation stone was laid, its bells hung ready for use in 1505, and completed by 1509, it is an important element of the Oxford skyline. At high, it is among the tallest buildings in Oxford. It dominates the eastern entrance to the city, towering over Magdalen Bridge and with good views from the Botanic Garden opposite. The tower, joined to the south range of college buildings, is built in four storeys unequal in height. Octagonal turrets encase the corners; the slightly larger northwest turret encloses the spiral stair, lit by slit windows. The basement is windowless; the second and third stages have small windows in three sides; the fourth, principal storey is lo ... [...More Info...] [...Related Items...] OR: [Wikipedia] [Google] [Baidu] |
.jpg) |
John Sibthorp
John Sibthorp (28 October 1758 – 8 February 1796) was an English botanist. Education Sibthorp graduated from the University of Oxford in 1777 where he was an undergraduate student at Lincoln College, Oxford. He subsequently studied medicine at the University of Edinburgh and University of Montpellier. Career and research In 1784, he succeeded his father to the Sherardian chair. Leaving his professional duties to a deputy, he left England for Göttingen and Vienna, in preparation for a botanical tour of Greece (1786) and Cyprus (1787). Returning to England at the end of the following year, he took part in the foundation of the Linnean Society of London in 1788, and set to work on a Flora of Oxfordshire, which was published in 1794 as ''Flora Oxoniensis''. He was elected as a Fellow of the Royal Society in Mar 1788. He made a second journey to Greece, but developed consumption on the way home and died in Bath on 8 February 1796. He was buried at Bath Abbey, with a monum ... [...More Info...] [...Related Items...] OR: [Wikipedia] [Google] [Baidu] |
 |
Pediment
Pediments are gables, usually of a triangular shape. Pediments are placed above the horizontal structure of the lintel, or entablature, if supported by columns. Pediments can contain an overdoor and are usually topped by hood moulds. A pediment is sometimes the top element of a portico. For symmetric designs, it provides a center point and is often used to add grandness to entrances. The tympanum, the triangular area within the pediment, is often decorated with a pedimental sculpture which may be freestanding or a relief sculpture. The tympanum may hold an inscription, or in modern times, a clock face. Pediments are found in ancient Greek architecture as early as 600 BC (e.g. the archaic Temple of Artemis). Variations of the pediment occur in later architectural styles such as Classical, Neoclassical and Baroque. Gable roofs were common in ancient Greek temples with a low pitch (angle of 12.5° to 16°). History The pediment is found in classical Greek temples, Et ... [...More Info...] [...Related Items...] OR: [Wikipedia] [Google] [Baidu] |
 |
Tutte L'opere D'architettura Et Prospetiva
Sebastiano Serlio (6 September 1475 – c. 1554) was an Italian Mannerist architect, who was part of the Italian team building the Palace of Fontainebleau. Serlio helped canonize the classical orders of architecture in his influential treatise variously known as ''I sette libri dell'architettura'' ("Seven Books of Architecture") or ''Tutte l'opere d'architettura et prospetiva'' ("All the works on architecture and perspective"). Biography Born in Bologna, Serlio went to Rome in 1514, and worked in the atelier of Baldassare Peruzzi, where he stayed until the Sack of Rome in 1527 put all architectural projects on hold for a time. Like Peruzzi, he began as a painter. He lived in Venice from about 1527 to the early 1540s but left little mark on the city. Serlio's model of a church façade was a regularized version, cleaned up and made more classical, of the innovative method of providing a façade to a church with a high vaulted nave flanked by low side aisles, providing a c ... [...More Info...] [...Related Items...] OR: [Wikipedia] [Google] [Baidu] |
 |
Serlio
Sebastiano Serlio (6 September 1475 – c. 1554) was an Italian Mannerist architect, who was part of the Italian team building the Palace of Fontainebleau. Serlio helped canonize the classical orders of architecture in his influential treatise variously known as ''I sette libri dell'architettura'' ("Seven Books of Architecture") or ''Tutte l'opere d'architettura et prospetiva'' ("All the works on architecture and perspective"). Biography Born in Bologna, Serlio went to Rome in 1514, and worked in the atelier of Baldassare Peruzzi, where he stayed until the Sack of Rome in 1527 put all architectural projects on hold for a time. Like Peruzzi, he began as a painter. He lived in Venice from about 1527 to the early 1540s but left little mark on the city. Serlio's model of a church façade was a regularized version, cleaned up and made more classical, of the innovative method of providing a façade to a church with a high vaulted nave flanked by low side aisles, providing a c ... [...More Info...] [...Related Items...] OR: [Wikipedia] [Google] [Baidu] |
 |
Inigo Jones
Inigo Jones (; 15 July 1573 – 21 June 1652) was the first significant architect in England and Wales in the early modern period, and the first to employ Vitruvian rules of proportion and symmetry in his buildings. As the most notable architect in England and Wales, Jones was the first person to introduce the classical architecture of Rome and the Italian Renaissance to Britain. He left his mark on London by his design of single buildings, such as the Queen's House which is the first building in England designed in a pure classical style, and the Banqueting House, Whitehall, as well as the layout for Covent Garden square which became a model for future developments in the West End. He made major contributions to stage design by his work as theatrical designer for several dozen masques, most by royal command and many in collaboration with Ben Jonson. Early life and career Beyond the fact that he was born in Smithfield, London, as the son of clothworker Inigo Jones Snr., and ... [...More Info...] [...Related Items...] OR: [Wikipedia] [Google] [Baidu] |
 |
Palladian
Palladian architecture is a European architectural style derived from the work of the Venetian architect Andrea Palladio (1508–1580). What is today recognised as Palladian architecture evolved from his concepts of symmetry, perspective and the principles of formal classical architecture from ancient Greek and Roman traditions. In the 17th and 18th centuries, Palladio's interpretation of this classical architecture developed into the style known as Palladianism. Palladianism emerged in England in the early 17th century, led by Inigo Jones, whose Queen's House at Greenwich has been described as the first English Palladian building. Its development faltered at the onset of the English Civil War. After the Stuart Restoration, the architectural landscape was dominated by the more flamboyant English Baroque. Palladianism returned to fashion after a reaction against the Baroque in the early 18th century, fuelled by the publication of a number of architectural books, including Pal ... [...More Info...] [...Related Items...] OR: [Wikipedia] [Google] [Baidu] |
|
St John's College, Oxford
St John's College is a constituent college of the University of Oxford. Founded as a men's college in 1555, it has been coeducational since 1979.Communication from Michael Riordan, college archivist Its founder, Sir Thomas White, intended to provide a source of educated Roman Catholic clerics to support the Counter-Reformation under Queen Mary. St John's is the wealthiest college in Oxford, with a financial endowment of £600 million as of 2020, largely due to nineteenth-century suburban development of land in the city of Oxford of which it is the ground landlord. The college occupies a site on St Giles' and has a student body of some 390 undergraduates and 250 postgraduates. There are over 100 academic staff, and a like number of other staff. In 2018 St John's topped the Norrington Table, the annual ranking of Oxford colleges' final results, and in 2021, St John's ranked second with a score of 79.8. History On 1 May 1555, Sir Thomas White, lately Lord Mayor of London, obt ... [...More Info...] [...Related Items...] OR: [Wikipedia] [Google] [Baidu] |
|
 |
University Church Of St Mary The Virgin
The University Church of St Mary the Virgin (St Mary's or SMV for short) is an Oxford church situated on the north side of the High Street. It is the centre from which the University of Oxford grew and its parish consists almost exclusively of university and college buildings. St Mary's possesses an eccentric Baroque porch, designed by Nicholas Stone, facing High Street, and a spire which is claimed by some church historians to be one of the most beautiful in England.Sherwood, Jennifer, ''A guide to the Churches of Oxfordshire'' pp. 149–151 (publ. Robert Dugdale in association with Oxfordshire Historic Churches Trust 1989) . Section reference for Architecture Radcliffe Square lies to the north and to the east is Catte Street. The 13th-century tower is open to the public for a fee and provides good views across the heart of the historic university city, especially Radcliffe Square, the Radcliffe Camera, Brasenose College, Oxford and All Souls College. History A church was es ... [...More Info...] [...Related Items...] OR: [Wikipedia] [Google] [Baidu] |
 |
Baroque
The Baroque (, ; ) is a style of architecture, music, dance, painting, sculpture, poetry, and other arts that flourished in Europe from the early 17th century until the 1750s. In the territories of the Spanish and Portuguese empires including the Iberian Peninsula it continued, together with new styles, until the first decade of the 19th century. It followed Renaissance art and Mannerism and preceded the Rococo (in the past often referred to as "late Baroque") and Neoclassical styles. It was encouraged by the Catholic Church as a means to counter the simplicity and austerity of Protestant architecture, art, and music, though Lutheran Baroque art developed in parts of Europe as well. The Baroque style used contrast, movement, exuberant detail, deep colour, grandeur, and surprise to achieve a sense of awe. The style began at the start of the 17th century in Rome, then spread rapidly to France, northern Italy, Spain, and Portugal, then to Austria, southern Germany, and Russia. B ... [...More Info...] [...Related Items...] OR: [Wikipedia] [Google] [Baidu] |
 |
Nicholas Stone
Nicholas Stone (1586/87 – 24 August 1647) was an English sculptor and architect. In 1619 he was appointed master-mason to James I, and in 1626 to Charles I. During his career he was the mason responsible for not only the building of Inigo Jones' Banqueting House, Whitehall, but the execution of elaborate funerary monuments for some of the most prominent of his era that were avant-garde by English standards. As an architect he worked in the Baroque style providing England with some of its earliest examples of the style that was not to find favour in the country for another sixty years, and then only fleetingly. He worked in a context where most sculptors in stone were "mason-sculptors", in modern terms combining sculpture with architecture. The quality of his sculptural work is variable, probably because much of it was done by his workshop colleagues. Netherlandish influence was dominant in English sculpture, and in Stone's training, but the importation of classica ... [...More Info...] [...Related Items...] OR: [Wikipedia] [Google] [Baidu] |