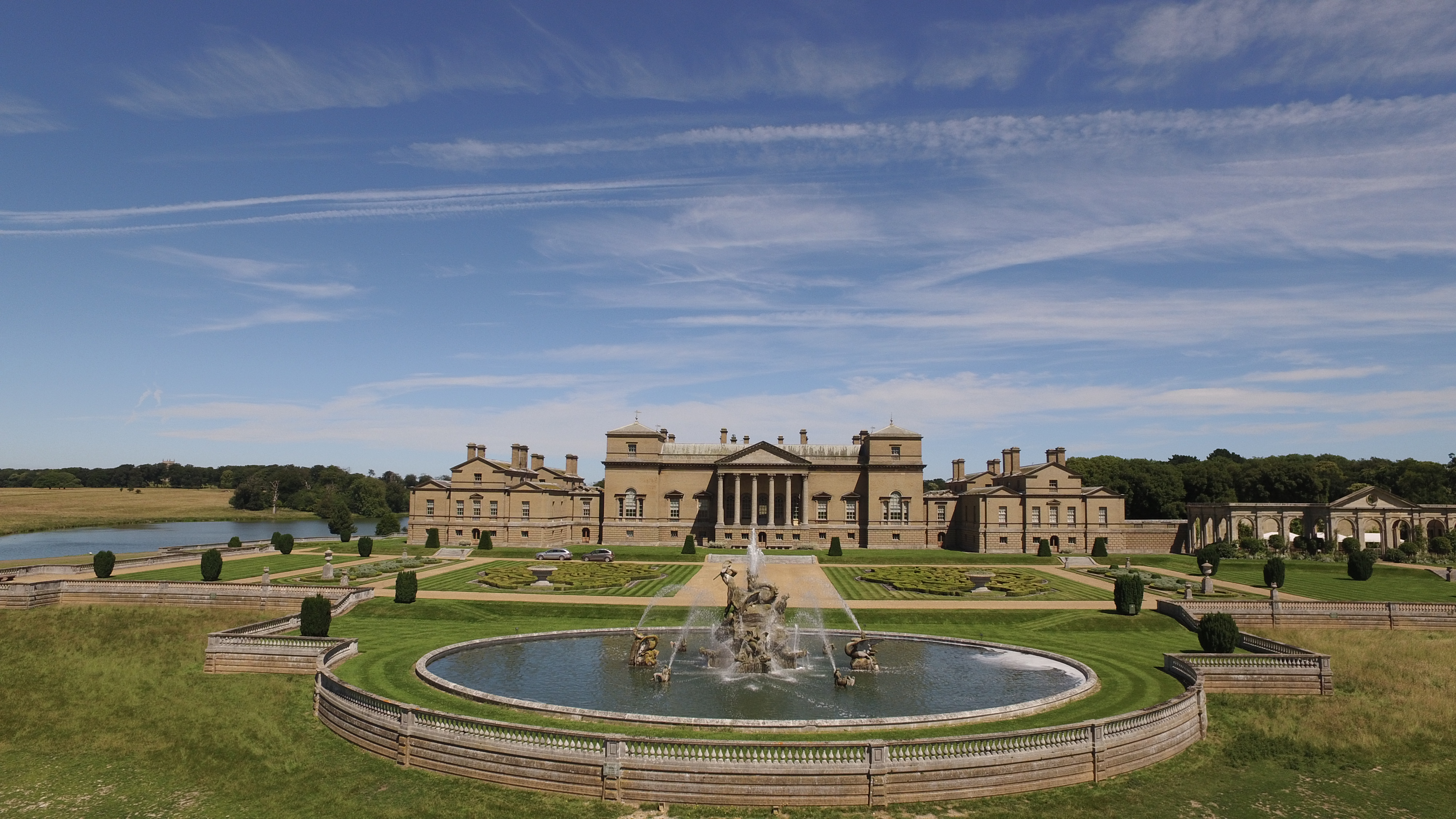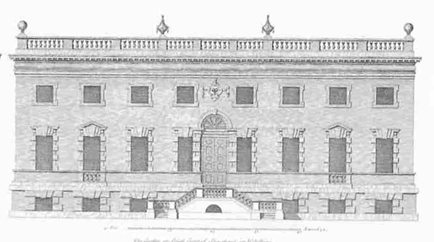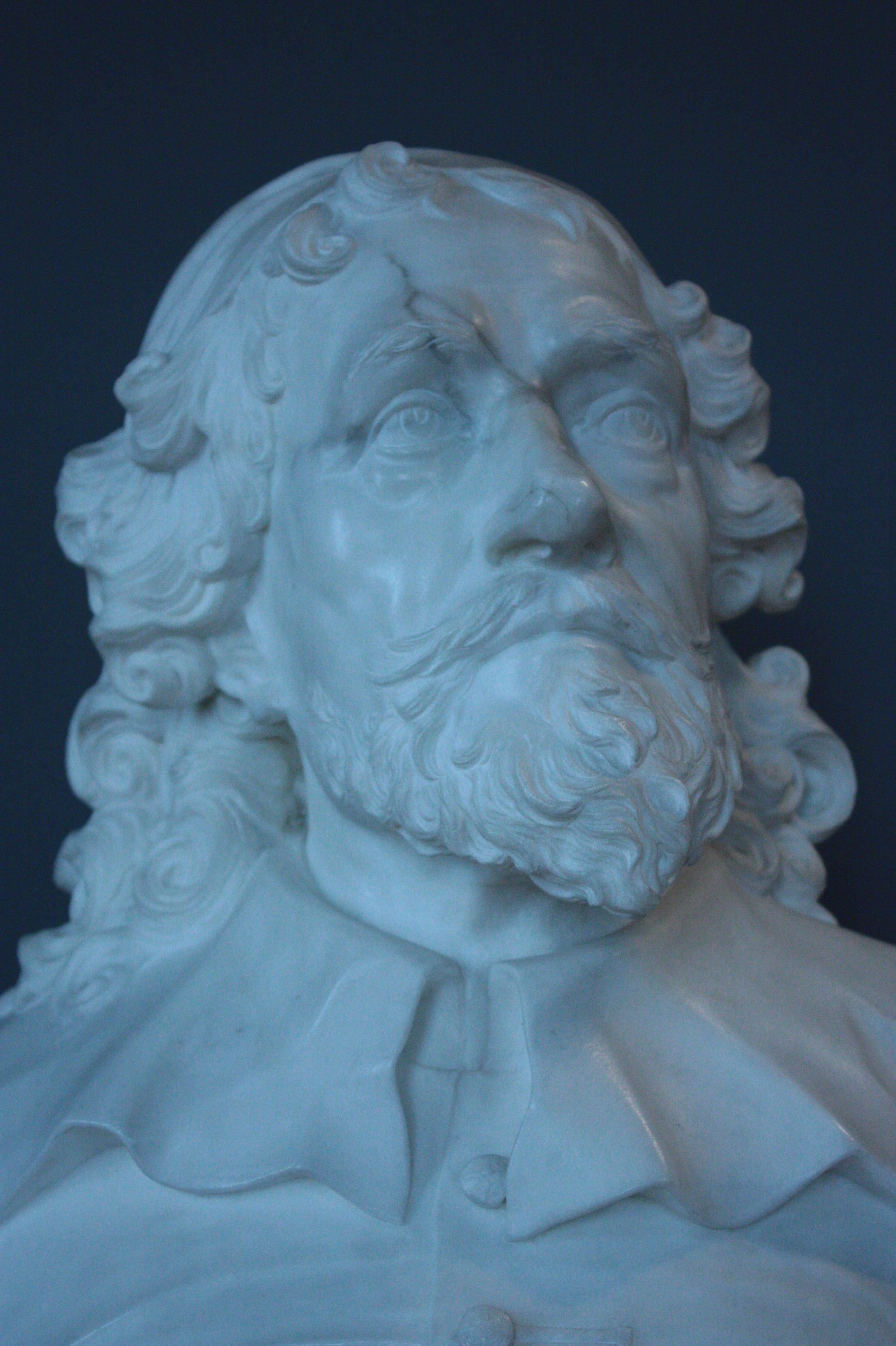|
Palladian
Palladian architecture is a European architectural style derived from the work of the Venetian architect Andrea Palladio (1508–1580). What is today recognised as Palladian architecture evolved from his concepts of symmetry, perspective and the principles of formal classical architecture from ancient Greek and Roman traditions. In the 17th and 18th centuries, Palladio's interpretation of this classical architecture developed into the style known as Palladianism. Palladianism emerged in England in the early 17th century, led by Inigo Jones, whose Queen's House at Greenwich has been described as the first English Palladian building. Its development faltered at the onset of the English Civil War. After the Stuart Restoration, the architectural landscape was dominated by the more flamboyant English Baroque. Palladianism returned to fashion after a reaction against the Baroque in the early 18th century, fuelled by the publication of a number of architectural books, including P ... [...More Info...] [...Related Items...] OR: [Wikipedia] [Google] [Baidu] |
Andrea Palladio
Andrea Palladio ( ; ; 30 November 1508 – 19 August 1580) was an Italian Renaissance architect active in the Venetian Republic. Palladio, influenced by Roman and Greek architecture, primarily Vitruvius, is widely considered to be one of the most influential individuals in the history of architecture. While he designed churches and palaces, he was best known for country houses and villas. His teachings, summarized in the architectural treatise, '' The Four Books of Architecture'', gained him wide recognition. The city of Vicenza, with its 23 buildings designed by Palladio, and 24 Palladian villas of the Veneto are listed by UNESCO as part of a World Heritage Site named City of Vicenza and the Palladian Villas of the Veneto. The churches of Palladio are to be found within the "Venice and its Lagoon" UNESCO World Heritage Site. Biography and major works Palladio was born on 30 November 1508 in Padua and was given the name Andrea di Pietro della Gondola. His father, Pietr ... [...More Info...] [...Related Items...] OR: [Wikipedia] [Google] [Baidu] |
Holkham Hall
Holkham Hall ( or ) is an 18th-century country house near the village of Holkham, Norfolk, England, constructed in the Neo-Palladian style for the 1st Earl of Leicester,The Earldom of Leicester has been, to date, created seven times. Thomas Coke, the builder of Holkham, was the 1st Earl of the fifth creation. His grand nephew Thomas Coke was the 1st Earl of the seventh creation. by the architect William Kent, aided by Lord Burlington. Holkham Hall is one of England's finest examples of the Palladian revival style of architecture, and the severity of its design is closer to Palladio's ideals than many of the other numerous Palladian style houses of the period. The Holkham Estate was built up by Sir Edward Coke, the founder of his family's fortune. He bought Neales manor in 1609, though never lived there, and made many other purchases of land in Norfolk to endow to his six sons. His fourth son, John, inherited the land and married heiress Meriel Wheatley in 1612. They made ... [...More Info...] [...Related Items...] OR: [Wikipedia] [Google] [Baidu] |
Richard Boyle, 3rd Earl Of Burlington
Richard Boyle, 3rd Earl of Burlington and 4th Earl of Cork, (25 April 1694 – 4 December 1753) was a British architect and noble often called the "Apollo of the Arts" and the "Architect Earl". The son of the 2nd Earl of Burlington and 3rd Earl of Cork, Burlington never took more than a passing interest in politics despite his position as a Privy Counsellor and a member of both the British House of Lords and the Irish House of Lords. His great interests in life were architecture and landscaping, and he is remembered for being a builder and a patron of architects, craftsmen and landscapers, Indeed, he is credited with bringing Palladian architecture to Britain and Ireland. His major projects include Burlington House, Westminster School, Chiswick House and Northwick Park. Life Lord Burlington was born in Yorkshire into a wealthy Anglo-Irish aristocratic family, the only son of Charles Boyle, 2nd Earl of Burlington and his wife, Juliana Boyle ( Noel; 1672–1750). He succeede ... [...More Info...] [...Related Items...] OR: [Wikipedia] [Google] [Baidu] |
William Kent
William Kent (c. 1685 – 12 April 1748) was an English architect, landscape architect, painter and furniture designer of the early 18th century. He began his career as a painter, and became Principal Painter in Ordinary or court painter, but his real talent was for design in various media. Kent introduced the Palladian style of architecture into England with the villa at Chiswick House, and also originated the 'natural' style of gardening known as the English landscape garden at Chiswick, Stowe Gardens in Buckinghamshire, and Rousham House in Oxfordshire. As a landscape gardener he revolutionised the layout of estates, but had limited knowledge of horticulture. He complemented his houses and gardens with stately furniture for major buildings including Hampton Court Palace, Chiswick House, Devonshire House and Rousham. Early life Kent was born in Bridlington, East Riding of Yorkshire, and baptised on 1 January 1686, as William Cant. His parents were William and Esther Ca ... [...More Info...] [...Related Items...] OR: [Wikipedia] [Google] [Baidu] |
Chiswick House
Chiswick House is a Neo-Palladian style villa in the Chiswick district of London, England. A "glorious" example of Neo-Palladian architecture in west London, the house was designed and built by Richard Boyle, 3rd Earl of Burlington (1694–1753), and completed in 1729. The house and garden occupy . The garden was created mainly by the architect and landscape designer William Kent, and it is one of the earliest examples of the English landscape garden. After the death of the 3rd Earl of Burlington in 1753, and the subsequent deaths of his last surviving daughter ( Charlotte Boyle) in 1754 and his widow in 1758, the property was ceded to William Cavendish, 4th Duke of Devonshire, Charlotte's husband. After William's death in 1764, the villa passed to his and Charlotte's orphaned young son, William Cavendish, 5th Duke of Devonshire. His wife, Georgiana Spencer, a prominent and controversial figure in fashion and politics whom he married in 1774, used the house as a retreat and ... [...More Info...] [...Related Items...] OR: [Wikipedia] [Google] [Baidu] |
Vitruvius Britannicus
Colen Campbell (15 June 1676 – 13 September 1729) was a pioneering Scottish architect and architectural writer, credited as a founder of the Georgian style. For most of his career, he resided in Italy and England. As well as his architectural designs he is known for ''Vitruvius Britannicus'', three volumes of high-quality engravings showing the great houses of the time. Early life A descendant of the Campbells of Cawdor Castle, he is believed to be the Colinus Campbell who graduated from the University of Edinburgh in July 1695.page 7, Catalogue of the Drawings Collection of the Royal Institute of British Architects: Colen Campbell, John Harris 1973, Gregg International Publishers Ltd He initially trained as a lawyer, being admitted to the Faculty of Advocates on 29 July 1702. He travelled in Italy between 1695 and 1702, and is believed to be the Colinus Campbell who signed the visitor's book at the University of Padua in 1697. He is believed to have trained in and studie ... [...More Info...] [...Related Items...] OR: [Wikipedia] [Google] [Baidu] |
English Baroque
English Baroque is a term used to refer to modes of English architecture that paralleled Baroque architecture in continental Europe between the Great Fire of London (1666) and roughly 1720, when the flamboyant and dramatic qualities of Baroque art were abandoned in favour of the more chaste, rule-based neo-classical forms espoused by the proponents of Palladianism. It is primarily embodied in the works of Christopher Wren, Nicholas Hawksmoor, John Vanbrugh, and James Gibbs, although a handful of lesser architects such as Thomas Archer also produced buildings of significance. In domestic architecture and interior decor, Baroque qualities can sometimes be seen in the late phase of the Restoration style, the William and Mary style, the Queen Anne style, and early Georgian architecture. Development Sir Christopher Wren presided over the genesis of the English Baroque manner, which differed from the continental models by clarity of design, a less restless taste in carving ... [...More Info...] [...Related Items...] OR: [Wikipedia] [Google] [Baidu] |
Burlington House
Burlington House is a building on Piccadilly in Mayfair, London. It was originally a private Neo-Palladian mansion owned by the Earls of Burlington and was expanded in the mid-19th century after being purchased by the British government. Today, the Royal Academy and five learned societies occupy much of the building. History The house was one of the earliest of a number of very large private residences built on the north side of Piccadilly, previously a country lane, from the 1660s onwards. The first version was begun by Sir John Denham in about 1664. It was a red-brick double-pile hip-roofed mansion with a recessed centre, typical of the style of the time, or perhaps even a little old fashioned. Denham may have acted as his own architect, or he may have employed Hugh May, who certainly became involved in the construction after the house was sold in an incomplete state in 1667 to Richard Boyle, 1st Earl of Burlington, from whom it derives its name. Burlington had the house ... [...More Info...] [...Related Items...] OR: [Wikipedia] [Google] [Baidu] |
I Quattro Libri Dell'architettura
''I quattro libri dell'architettura'' (''The Four Books of Architecture'') is a treatise on architecture by the architect Andrea Palladio (1508–1580), written in Italian. It was first published in four volumes in 1570 in Venice, illustrated with woodcuts after the author's own drawings. It has been reprinted and translated many times, often in single-volume format. Book I was first published in English in 1663 in a London edition by Godfrey Richards. The first complete English language edition was published in London by the Italian-born architect Giacomo Leoni in 1715–1720.The Center for Palladian Studies in America, Inc., "Palladio and his Books." http://www.palladiancenter.org/palladiobooks.html Organization The treatise is divided into four books: The first book discusses building materials and techniques. It documents five classical orders (Doric, Ionic, Corinthian, Tuscan, Composite) in all their parts (bases, columns, architraves, arches, capitals, trabeations) ... [...More Info...] [...Related Items...] OR: [Wikipedia] [Google] [Baidu] |
Inigo Jones
Inigo Jones (; 15 July 1573 – 21 June 1652) was the first significant Architecture of England, architect in England and Wales in the Early modern Europe, early modern period, and the first to employ Vitruvius, Vitruvian rules of proportion and symmetry in his buildings. As the most notable architect in England and Wales, Jones was the first person to introduce the classical architecture of Rome and the Italian Renaissance to Britain. He left his mark on London by his design of single buildings, such as the Queen's House which is the first building in England designed in a pure classical style, and the Banqueting House, Whitehall, as well as the layout for Covent Garden square which became a model for future developments in the West End. He made major contributions to Scenic design, stage design by his work as theatrical designer for several dozen masques, most by royal command and many in collaboration with Ben Jonson. Early life and career Beyond the fact that he was born in ... [...More Info...] [...Related Items...] OR: [Wikipedia] [Google] [Baidu] |
Horse Guards (building)
Horse Guards is a historic building in the City of Westminster, London, between Whitehall and Horse Guards Parade. It was built in the mid-18th century, replacing an earlier building, as a barracks and stables for the Household Cavalry. It was, between the early 18th century and 1858, the main military headquarters for the British Empire. Horse Guards originally formed the entrance to the Palace of Whitehall and later St James's Palace; for that reason it is still ceremonially defended by the King's Life Guard. Although still in military use, part of the building houses the Household Cavalry Museum which is open to the public. It also functions as a gateway between Whitehall and St James's Park. History The first Horse Guards building was commissioned by King Charles II in 1663,Tabor, p.18 on the site of a cavalry stables which had been built on the tiltyard of the Palace of Whitehall during the Commonwealth. Built of red brick and costing some £4,000, it comprised a ... [...More Info...] [...Related Items...] OR: [Wikipedia] [Google] [Baidu] |







