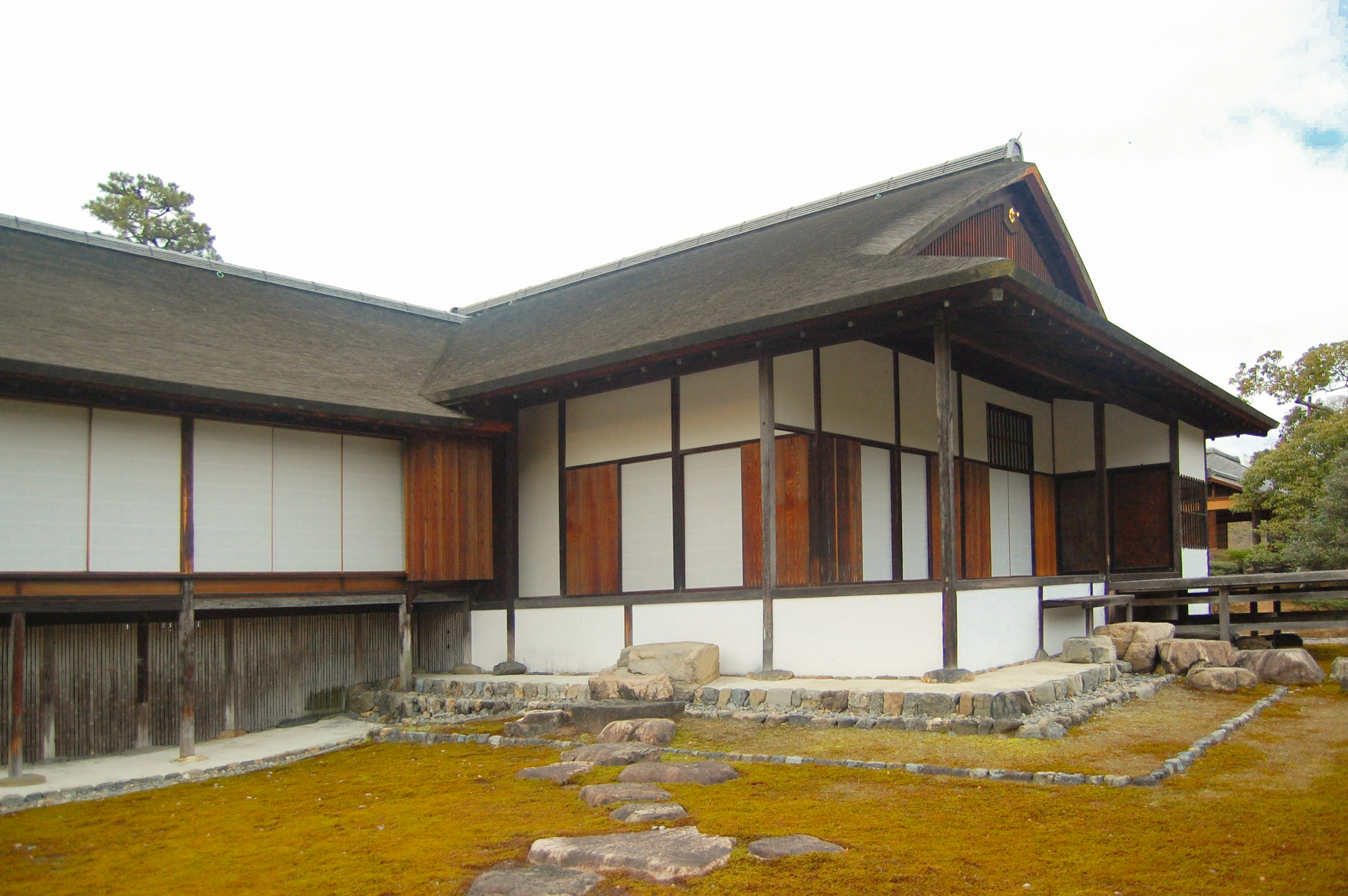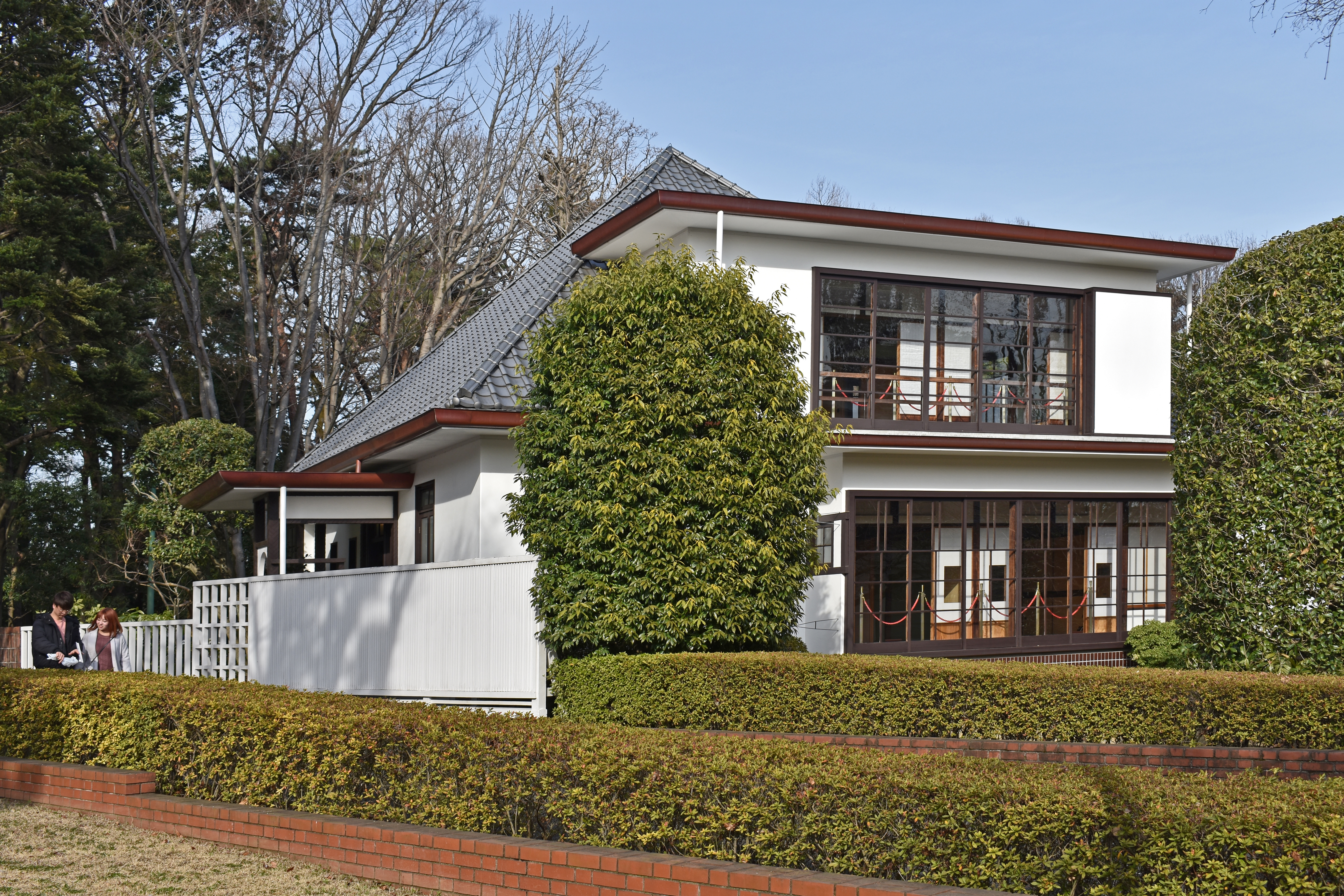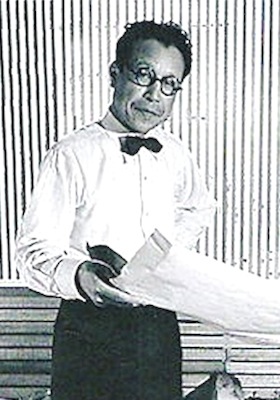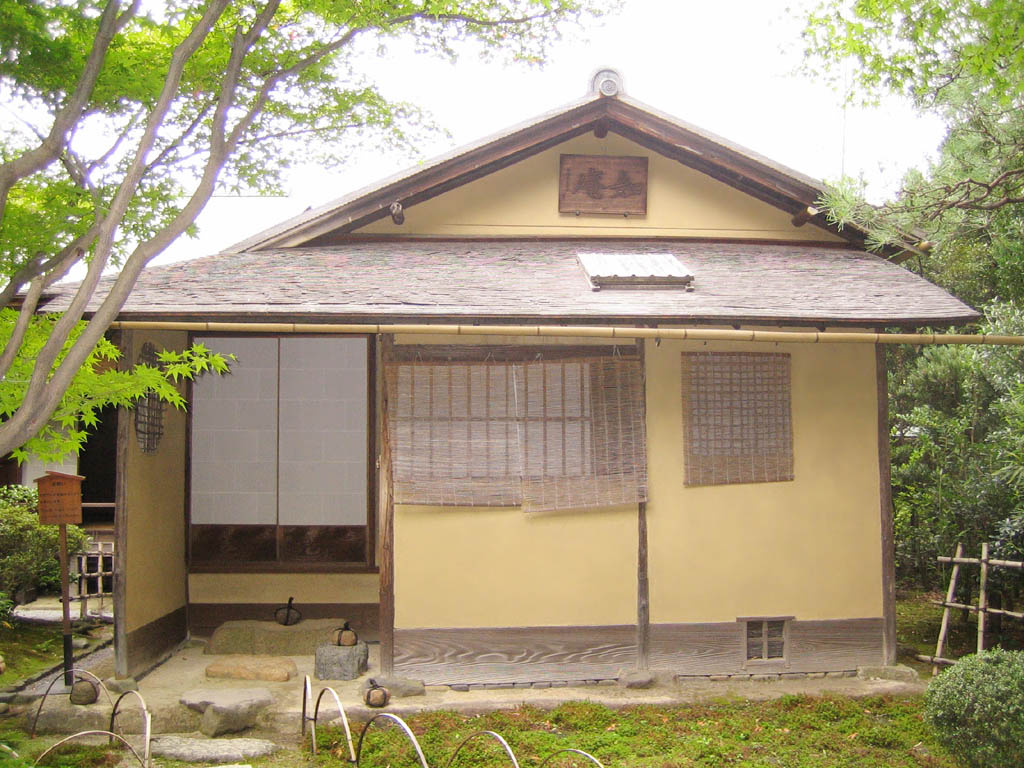|
Sukiya-zukuri
is one type of Japanese residential architectural style. ''Suki'' means refined, well cultivated taste and delight in elegant pursuits and refers to enjoyment of the exquisitely performed tea ceremony. The word originally denoted a building in which tea ceremony was done (known as a ''chashitsu'') and was associated with ''ikebana'' flower arranging, and other Japanese traditional arts. It has come to indicate a style of designing public facilities and private homes based on tea house aesthetics. Historically and by tradition, ''sukiya-zukuri'' is characterised by a use of natural materials, especially wood. In contemporary architecture, its formal and spatial concepts are kept alive in modern materials such as steel, glass and concrete. Origins In 1587, Toyotomi Hideyoshi (1536–98) employed the tea master Sen no Rikyū as his advisor on aesthetic matters. In the compound of Hideyoshi's imposing Jurakudai castle in Kyoto Rikyū designed an eighteen mat building known as th ... [...More Info...] [...Related Items...] OR: [Wikipedia] [Google] [Baidu] |
Shōji
A is a door, window or room divider used in traditional Japanese architecture, consisting of translucent (or transparent) sheets on a lattice frame. Where light transmission is not needed, the similar but opaque '' fusuma'' is used (oshiire/closet doors, for instance). Shoji usually slide, but may occasionally be hung or hinged, especially in more rustic styles. Shoji are very lightweight, so they are easily slid aside, or taken off their tracks and stored in a closet, opening the room to other rooms or the outside. Fully traditional buildings may have only one large room, under a roof supported by a post-and-lintel frame, with few or no permanent interior or exterior walls; the space is flexibly subdivided as needed by the removable sliding wall panels. The posts are generally placed one ''tatami''-length (about 2 m or 6 ft) apart, and the shoji slide in two parallel wood-groove tracks between them. In modern construction, the shoji often do not form the exterior ... [...More Info...] [...Related Items...] OR: [Wikipedia] [Google] [Baidu] |
Sutemi Horiguchi
was an architect and a historian of Japanese architecture, and an expert of ''sukiya-zukuri'' architecture. In addition to designing modern buildings, he designed buildings in ''sukiya-zukuri,'' and buildings that fused both modern architectural and traditional Japanese architectural motifs. Biography Early life Horiguchi was born in Gifu Prefecture in 1895. During his teenage years, he explored Western-style painting (''yoga'') of the Meiji period, working in a styles similar to Cézanne or Fauvism. He was also an accomplished ''waka'' poet, and had several of his ''waka'' published in the prominent art journal ''ARS.'' He graduated from high school in 1917 and moved to Tokyo, where he enrolled in the architecture department of the Tokyo Imperial University (today University of Tokyo). After graduating in 1920, he pursued graduate work in the same department. Early career Bunriha In February 1920, Horiguchi and fellow Tokyo Imperial University architecture students Y ... [...More Info...] [...Related Items...] OR: [Wikipedia] [Google] [Baidu] |
Shoin-zukuri
is a style of Japanese residential architecture used in the mansions of the military, temple guest halls, and Zen abbot's quarters of the Muromachi (1336-1573), Azuchi–Momoyama (1568–1600) and Edo periods (1600–1868). It forms the basis of today's traditional-style Japanese house. Characteristics of the development were the incorporation of square posts and floors completely covered with '' tatami''.Kodansha Encyclopedia of Japan, entry for "shoin-zukuri". The style takes its name from the , a term that originally meant a study and a place for lectures on the sūtra within a temple, but which later came to mean just a drawing room or study. History The foundations for the design of today's traditional Japanese residential houses with tatami floors were established in the late Muromachi period (approximately 1338 to 1573) and refined during the ensuing Momoyama period. , a new architectural style influenced by Zen Buddhism, developed during that time from the of th ... [...More Info...] [...Related Items...] OR: [Wikipedia] [Google] [Baidu] |
Shoin Style
is a style of Japanese residential architecture used in the mansions of the military, temple guest halls, and Zen abbot's quarters of the Muromachi (1336-1573), Azuchi–Momoyama (1568–1600) and Edo periods (1600–1868). It forms the basis of today's traditional-style Japanese house. Characteristics of the development were the incorporation of square posts and floors completely covered with ''tatami''.Kodansha Encyclopedia of Japan, entry for "shoin-zukuri". The style takes its name from the , a term that originally meant a study and a place for lectures on the sūtra within a temple, but which later came to mean just a drawing room or study. History The foundations for the design of today's traditional Japanese residential houses with tatami floors were established in the late Muromachi period (approximately 1338 to 1573) and refined during the ensuing Momoyama period. , a new architectural style influenced by Zen Buddhism, developed during that time from the of the ea ... [...More Info...] [...Related Items...] OR: [Wikipedia] [Google] [Baidu] |
Isoya Yoshida
was a Japanese architect. He graduated from Tokyo Art School (now Tokyo National University of Fine Arts and Music) in 1923. His style, known as ''sukiya'', combines elements of traditional Japanese architecture and modernist architecture. Among his notable projects was the fourth iteration of the Kabuki-za, which was torn down in 2010 and replaced in 2013 by a new structure designed by Kengo Kuma is a Japanese architect and professor in the Department of Architecture (Graduate School of Engineering) at the University of Tokyo. Frequently compared to contemporaries Shigeru Ban and Kazuyo Sejima, Kuma is also noted for his prolific writings .... Yoshida was born and died in Tokyo. References * 1894 births 1974 deaths Japanese architects People from Tokyo Recipients of the Order of Culture {{Japan-architect-stub ... [...More Info...] [...Related Items...] OR: [Wikipedia] [Google] [Baidu] |
Chashitsu
''Chashitsu'' (, "tea room") in Japanese tradition is an architectural space designed to be used for tea ceremony (''chanoyu'') gatherings. The architectural style that developed for ''chashitsu'' is referred to as the ''sukiya'' style (''sukiya-zukuri''), and the term ''sukiya'' () may be used as a synonym for ''chashitsu''. Related Japanese terms are ''chaseki'' (), broadly meaning "place for tea", and implying any sort of space where people are seated to participate in tea ceremony, and ''chabana'', "tea flowers", the style of flower arrangement associated with the tea ceremony. Typical features of ''chashitsu'' are ''shōji'' windows and sliding doors made of wooden lattice covered in a translucent Japanese paper; ''tatami'' mat floors; a ''tokonoma'' alcove; and simple, subdued colours and style. The most typical floor size of a ''chashitsu'' is 4.5 tatami mats.''Kōjien'' Japanese dictionary, entry for 'chashitsu'. Definition In Japanese, free-standing structures ... [...More Info...] [...Related Items...] OR: [Wikipedia] [Google] [Baidu] |
Maira-do
Traditional Japanese architecture uses post-and-lintel structures – vertical posts, connected by horizontal beams. Rafters are traditionally the only structural member used in Japanese timber framing that is neither horizontal nor vertical. The rest of the structure is non-load-bearing. While fixed walls are used, a variety of movable partitions are also used to fill the spaces between the pillars. They may be free-standing, hung from lintels, or, especially in later buildings, sliding panels which can readily be removed from their grooves. Their type, number, and position is adjusted according to the weather without and the activities within. They are used to modify the view, light, temperature, humidity, and ventilation, and to divide the interior space.Formal Audience Hall (Shoin) ... [...More Info...] [...Related Items...] OR: [Wikipedia] [Google] [Baidu] |
Walter Gropius
Walter Adolph Georg Gropius (18 May 1883 – 5 July 1969) was a German-American architect and founder of the Bauhaus School, who, along with Alvar Aalto, Ludwig Mies van der Rohe, Le Corbusier and Frank Lloyd Wright, is widely regarded as one of the pioneering masters of modernist architecture. He is a founder of Bauhaus in Weimar (1919). Gropius was also a leading architect of the International Style (architecture), International Style. Family and early life Born in Berlin, Walter Gropius was the third child of Walter Adolph Gropius and Manon Auguste Pauline Scharnweber (1855–1933), daughter of the Prussian politician Georg Scharnweber (1816–1894). Walter's great-uncle Martin Gropius (1824–1880) was the architect of the Kunstgewerbemuseum Berlin, Kunstgewerbemuseum in Berlin and a follower of Karl Friedrich Schinkel, with whom Walter's great-grandfather Carl Gropius, who fought under Field Marshal Gebhard Leberecht von Blücher at the Battle of Waterloo, had shared a ... [...More Info...] [...Related Items...] OR: [Wikipedia] [Google] [Baidu] |
Frank Lloyd Wright
Frank Lloyd Wright (June 8, 1867 – April 9, 1959) was an American architect, designer, writer, and educator. He designed more than 1,000 structures over a creative period of 70 years. Wright played a key role in the architectural movements of the twentieth century, influencing architects worldwide through his works and hundreds of apprentices in his Taliesin Fellowship. Wright believed in designing in harmony with humanity and the environment, a philosophy he called organic architecture. This philosophy was exemplified in Fallingwater (1935), which has been called "the best all-time work of American architecture". Wright was the pioneer of what came to be called the Prairie School movement of architecture and also developed the concept of the Usonian home in Broadacre City, his vision for urban planning in the United States. He also designed original and innovative offices, churches, schools, skyscrapers, hotels, museums, and other commercial projects. Wright-designed i ... [...More Info...] [...Related Items...] OR: [Wikipedia] [Google] [Baidu] |
Harper's Weekly
''Harper's Weekly, A Journal of Civilization'' was an American political magazine based in New York City. Published by Harper & Brothers from 1857 until 1916, it featured foreign and domestic news, fiction, essays on many subjects, and humor, alongside illustrations. It carried extensive coverage of the American Civil War, including many illustrations of events from the war. During its most influential period, it was the forum of the political cartoonist Thomas Nast. History Inception Along with his brothers James, John, and Wesley, Fletcher Harper began the publishing company Harper & Brothers in 1825. Following the successful example of '' The Illustrated London News'', Harper started publishing '' Harper's Magazine'' in 1850. The monthly publication featured established authors such as Charles Dickens and William Makepeace Thackeray, and within several years, demand for the magazine was great enough to sustain a weekly edition.Palmquist & Kailborn 2002, p. 279. In 185 ... [...More Info...] [...Related Items...] OR: [Wikipedia] [Google] [Baidu] |
Chicago
(''City in a Garden''); I Will , image_map = , map_caption = Interactive Map of Chicago , coordinates = , coordinates_footnotes = , subdivision_type = List of sovereign states, Country , subdivision_name = United States , subdivision_type1 = U.S. state, State , subdivision_type2 = List of counties in Illinois, Counties , subdivision_name1 = Illinois , subdivision_name2 = Cook County, Illinois, Cook and DuPage County, Illinois, DuPage , established_title = Settled , established_date = , established_title2 = Municipal corporation, Incorporated (city) , established_date2 = , founder = Jean Baptiste Point du Sable , government_type = Mayor–council government, Mayor–council , governing_body = Chicago City Council , leader_title = Mayor of Chicago, Mayor , leader_name = Lori Lightfo ... [...More Info...] [...Related Items...] OR: [Wikipedia] [Google] [Baidu] |
World's Columbian Exposition
The World's Columbian Exposition (also known as the Chicago World's Fair) was a world's fair held in Chicago in 1893 to celebrate the 400th anniversary of Christopher Columbus's arrival in the New World in 1492. The centerpiece of the Fair, held in Jackson Park, was a large water pool representing the voyage Columbus took to the New World. Chicago had won the right to host the fair over several other cities, including New York City New York, often called New York City or NYC, is the most populous city in the United States. With a 2020 population of 8,804,190 distributed over , New York City is also the most densely populated major city in the U ..., Washington, D.C., and St. Louis. The exposition was an influential social and cultural event and had a profound effect on American Architecture of the United States, architecture, the arts, American industrial optimism, and Chicago's image. The layout of the Chicago Columbian Exposition was, in lar ... [...More Info...] [...Related Items...] OR: [Wikipedia] [Google] [Baidu] |








.png)
.jpg)
