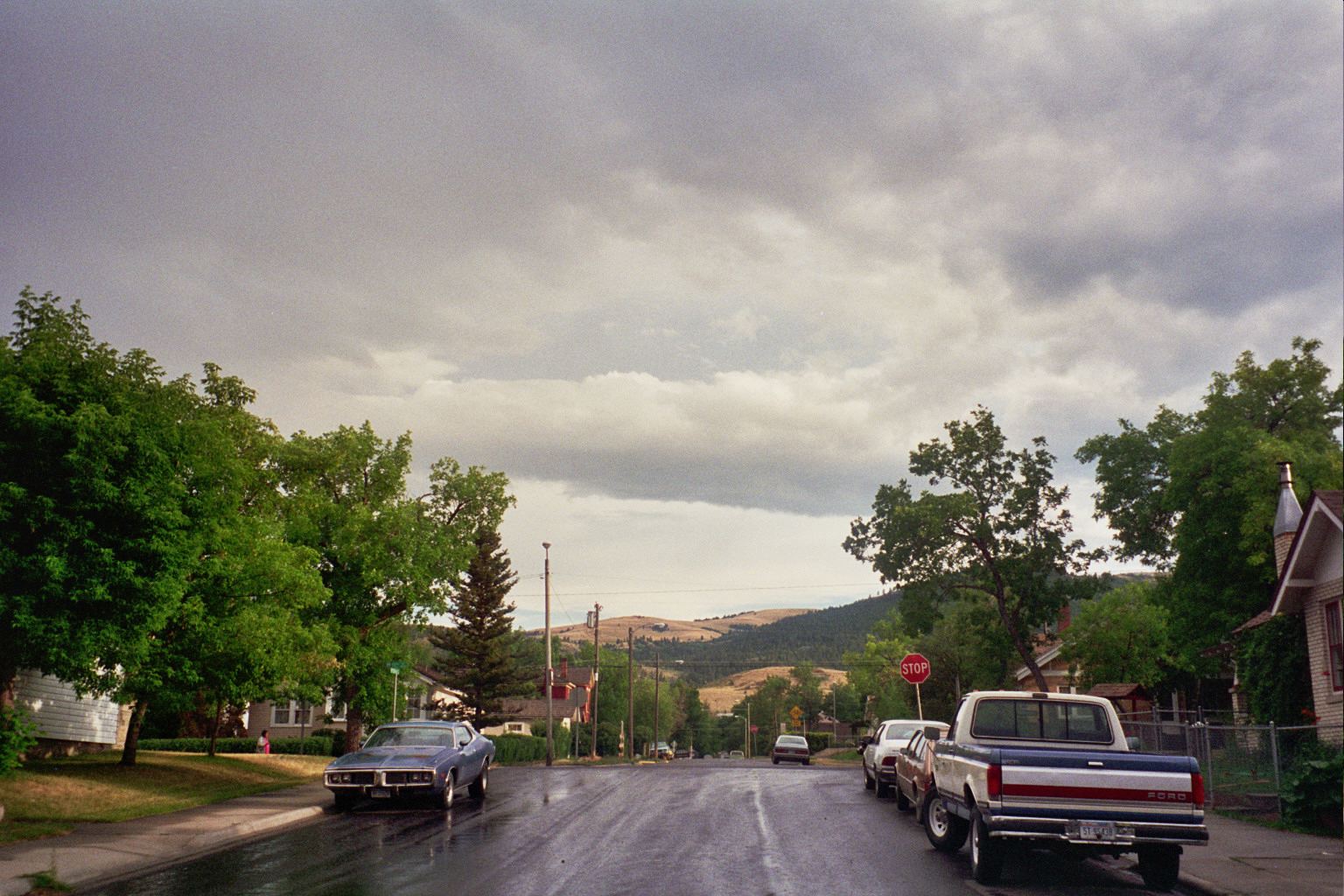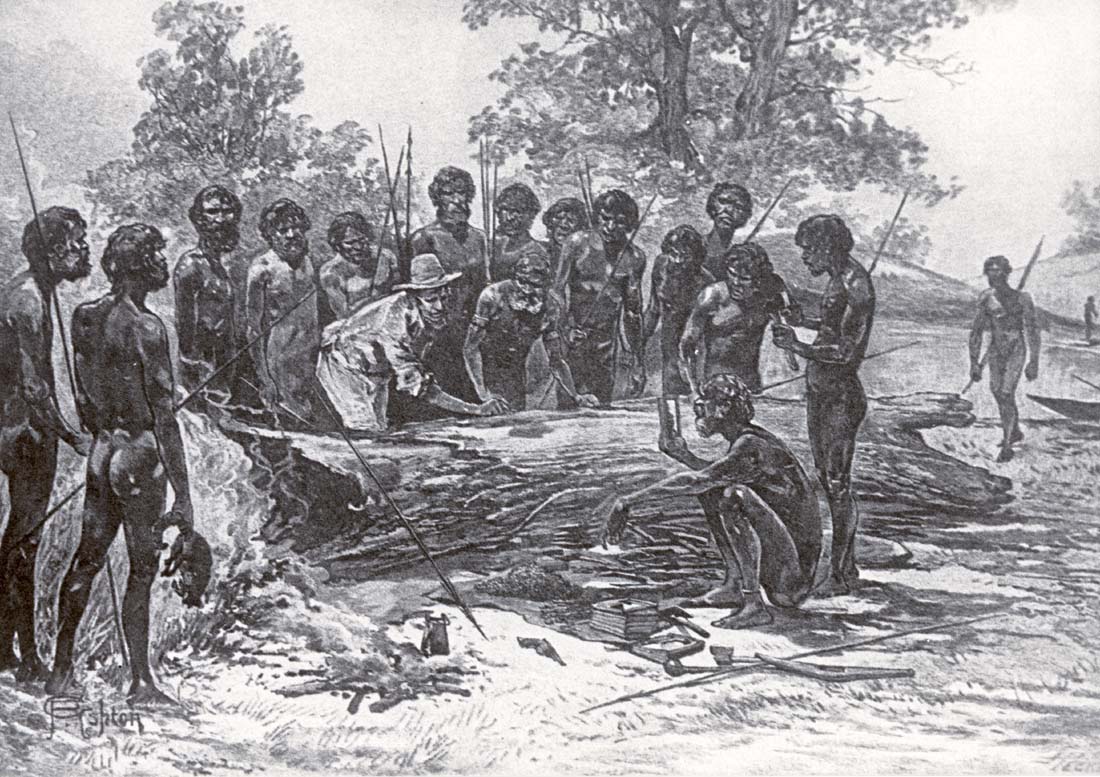|
Yarrabee Flats
Yarrabee Flats is a building located at 44 Walsh street, South Yarra, Melbourne, Australia consisting of five flats. Built in 1940. it was designed by the Australian architecture firm, Romberg & Shaw,Willis, J. 2012 "Shaw, Mary Turner" in P.Goad and J.Willis ''The Encyclopedia of Australian Architecture'', Cambridge University Press, New York, p.624 ( Mary Turner Shaw and Frederick Romberg) and is known for introducing European Modernist architecture into flat development in Melbourne.Edquist H. (ed.) "Frederick Romberg: the architecture of migration 1938-1975." University of Michigan, RMIT University Press, Melbourne 2000 p88. Romberg Frederick Romberg (b. 1912, Tsing-tao, China - d. 1992, Australia ) was a Swiss trained architect who emigrated to Australia in 1938. He soon became established in Melbourne as an independent architect. His work is characterised by its forward looking design features and transcendence of the rules of architecture of old Europe.Clerehan N. "Professor ... [...More Info...] [...Related Items...] OR: [Wikipedia] [Google] [Baidu] |
South Yarra
South Yarra is an inner-city suburb in Melbourne, Victoria, Australia, 4 km south-east of Melbourne's Central Business District, located within the Cities of Melbourne and Stonnington local government areas. South Yarra recorded a population of 25,028 at the 2021 census. The area east of Punt Road is in the City of Stonnington and the area to the west is in the City of Melbourne. The main shopping region of South Yarra runs along Toorak Road and Chapel Street. Trade along these two arteries are focused on trendy and upmarket shopping, restaurants, nightclubs and cafe culture. The area of South Yarra centred along Commercial Road was for several decades one of Melbourne's gay villages. South Yarra is also home to some of Melbourne's most prestigious residential addresses. Residential land price records (per square metre) have been set by properties in Domain Road, Walsh Street and Fairlie Court. History South Yarra was originally inhabited by the Wurundjeri tribe of ... [...More Info...] [...Related Items...] OR: [Wikipedia] [Google] [Baidu] |
Interwar Period
In the history of the 20th century, the interwar period lasted from 11 November 1918 to 1 September 1939 (20 years, 9 months, 21 days), the end of the World War I, First World War to the beginning of the World War II, Second World War. The interwar period was relatively short, yet featured many significant social, political, and economic changes throughout the world. Petroleum-based energy production and associated mechanisation led to the prosperous Roaring Twenties, a time of both social mobility and economic mobility for the middle class. Automobiles, electric lighting, radio, and more became common among populations in the developed world. The indulgences of the era subsequently were followed by the Great Depression, an unprecedented worldwide economic downturn that severely damaged many of the world's largest economies. Politically, the era coincided with the rise of communism, starting in Russia with the October Revolution and Russian Civil War, at the end of World War I ... [...More Info...] [...Related Items...] OR: [Wikipedia] [Google] [Baidu] |
Residential Buildings Completed In 1940
A residential area is a land used in which housing predominates, as opposed to industrial and commercial areas. Housing may vary significantly between, and through, residential areas. These include single-family housing, multi-family residential, or mobile homes. Zoning for residential use may permit some services or work opportunities or may totally exclude business and industry. It may permit high density land use or only permit low density uses. Residential zoning usually includes a smaller FAR (floor area ratio) than business, commercial or industrial/manufacturing zoning. The area may be large or small. Overview In certain residential areas, especially rural, large tracts of land may have no services whatever, such that residents seeking services must use a motor vehicle or other transportation, so the need for transportation has resulted in land development following existing or planned transport infrastructure such as rail and road. Development patterns may be regu ... [...More Info...] [...Related Items...] OR: [Wikipedia] [Google] [Baidu] |
Buildings And Structures In The City Of Melbourne (LGA)
A building, or edifice, is an enclosed structure with a roof and walls standing more or less permanently in one place, such as a house or factory (although there's also portable buildings). Buildings come in a variety of sizes, shapes, and functions, and have been adapted throughout history for a wide number of factors, from building materials available, to weather conditions, land prices, ground conditions, specific uses, prestige, and aesthetic reasons. To better understand the term ''building'' compare the list of nonbuilding structures. Buildings serve several societal needs – primarily as shelter from weather, security, living space, privacy, to store belongings, and to comfortably live and work. A building as a shelter represents a physical division of the human habitat (a place of comfort and safety) and the ''outside'' (a place that at times may be harsh and harmful). Ever since the first cave paintings, buildings have also become objects or canvasses of much artistic ... [...More Info...] [...Related Items...] OR: [Wikipedia] [Google] [Baidu] |
Apartment Buildings In Melbourne
An apartment (American English), or flat (British English, Indian English, South African English), is a self-contained housing unit (a type of residential real estate) that occupies part of a building, generally on a single story. There are many names for these overall buildings, see below. The housing tenure of apartments also varies considerably, from large-scale public housing, to owner occupancy within what is legally a condominium (strata title or commonhold), to tenants renting from a private landlord (see leasehold estate). Terminology The term ''apartment'' is favored in North America (although in some cities ''flat'' is used for a unit which is part of a house containing two or three units, typically one to a floor). In the UK, the term ''apartment'' is more usual in professional real estate and architectural circles where otherwise the term ''flat'' is used commonly, but not exclusively, for an apartment on a single level (hence a 'flat' apartment). In some cou ... [...More Info...] [...Related Items...] OR: [Wikipedia] [Google] [Baidu] |
Walter Gropius
Walter Adolph Georg Gropius (18 May 1883 – 5 July 1969) was a German-American architect An architect is a person who plans, designs and oversees the construction of buildings. To practice architecture means to provide services in connection with the design of buildings and the space within the site surrounding the buildings that h ... and founder of the Bauhaus School, who, along with Alvar Aalto, Ludwig Mies van der Rohe, Le Corbusier and Frank Lloyd Wright, is widely regarded as one of the pioneering masters of modernist architecture. He is a founder of Bauhaus in Weimar (1919). Gropius was also a leading architect of the International Style (architecture), International Style. Family and early life Born in Berlin, Walter Gropius was the third child of Walter Adolph Gropius and Manon Auguste Pauline Scharnweber (1855–1933), daughter of the Prussian politician Georg Scharnweber (1816–1894). Walter's great-uncle Martin Gropius (1824–1880) was the architect of t ... [...More Info...] [...Related Items...] OR: [Wikipedia] [Google] [Baidu] |
Erich Mendelsohn
Erich Mendelsohn (21 March 1887 – 15 September 1953) was a German architect, known for his expressionist architecture in the 1920s, as well as for developing a dynamic Functionalism (architecture), functionalism in his projects for department stores and cinemas. Mendelsohn was a pioneer of the Art Deco and Streamline Moderne architecture, notably with his 1921 Mossehaus design. Biography Mendelsohn was born to a Jewish family in Olsztyn, Allenstein, East Prussia, Germany, now the Polish town of Olsztyn. His birthplace was at the former Oberstrasse 21, now no. 10 Staromiejska street. A plaque embedded on the wall on the side of Barbara street commemorates his place of birth. He was not related to the Mendelssohn family. He was the fifth of six children; his mother was Emma Esther (née Jaruslawsky), a hatmaker and his father David was a shopkeeper. He attended a humanist ''Gymnasium (school), Gymnasium'' in Allenstein and continued with commercial training in Berlin. In 1906 ... [...More Info...] [...Related Items...] OR: [Wikipedia] [Google] [Baidu] |
Modernist Architecture
Modern architecture, or modernist architecture, was an architectural movement or architectural style based upon new and innovative technologies of construction, particularly the use of glass, steel, and reinforced concrete; the idea that form should follow function ( functionalism); an embrace of minimalism; and a rejection of ornament. It emerged in the first half of the 20th century and became dominant after World War II until the 1980s, when it was gradually replaced as the principal style for institutional and corporate buildings by postmodern architecture. Origins File:Crystal Palace.PNG, The Crystal Palace (1851) was one of the first buildings to have cast plate glass windows supported by a cast-iron frame File:Maison François Coignet 2.jpg, The first house built of reinforced concrete, designed by François Coignet (1853) in Saint-Denis near Paris File:Home Insurance Building.JPG, The Home Insurance Building in Chicago, by William Le Baron Jenney (1884) File:Constr ... [...More Info...] [...Related Items...] OR: [Wikipedia] [Google] [Baidu] |
Cantilever
A cantilever is a rigid structural element that extends horizontally and is supported at only one end. Typically it extends from a flat vertical surface such as a wall, to which it must be firmly attached. Like other structural elements, a cantilever can be formed as a beam, plate, truss, or slab. When subjected to a structural load at its far, unsupported end, the cantilever carries the load to the support where it applies a shear stress and a bending moment. Cantilever construction allows overhanging structures without additional support. In bridges, towers, and buildings Cantilevers are widely found in construction, notably in cantilever bridges and balconies (see corbel). In cantilever bridges, the cantilevers are usually built as pairs, with each cantilever used to support one end of a central section. The Forth Bridge in Scotland is an example of a cantilever truss bridge. A cantilever in a traditionally timber framed building is called a jetty or forebay. In the southe ... [...More Info...] [...Related Items...] OR: [Wikipedia] [Google] [Baidu] |
Corrugated Iron
Corrugated galvanised iron or steel, colloquially corrugated iron (near universal), wriggly tin (taken from UK military slang), pailing (in Caribbean English), corrugated sheet metal (in North America) and occasionally abbreviated CGI is a building material composed of sheets of hot-dip galvanised mild steel, cold-rolled to produce a linear ridged pattern in them. Although it is still popularly called "iron" in the UK, the material used is actually steel (which is iron alloyed with carbon for strength, commonly 0.3% carbon), and only the surviving vintage sheets may actually be made up of 100% iron. The corrugations increase the bending strength of the sheet in the direction perpendicular to the corrugations, but not parallel to them, because the steel must be stretched to bend perpendicular to the corrugations. Normally each sheet is manufactured longer in its strong direction. CGI is lightweight and easily transported. It was and still is widely used especially in rural a ... [...More Info...] [...Related Items...] OR: [Wikipedia] [Google] [Baidu] |
Melbourne
Melbourne ( ; Boonwurrung/Woiwurrung: ''Narrm'' or ''Naarm'') is the capital and most populous city of the Australian state of Victoria, and the second-most populous city in both Australia and Oceania. Its name generally refers to a metropolitan area known as Greater Melbourne, comprising an urban agglomeration of 31 local municipalities, although the name is also used specifically for the local municipality of City of Melbourne based around its central business area. The metropolis occupies much of the northern and eastern coastlines of Port Phillip Bay and spreads into the Mornington Peninsula, part of West Gippsland, as well as the hinterlands towards the Yarra Valley, the Dandenong and Macedon Ranges. It has a population over 5 million (19% of the population of Australia, as per 2021 census), mostly residing to the east side of the city centre, and its inhabitants are commonly referred to as "Melburnians". The area of Melbourne has been home to Aboriginal ... [...More Info...] [...Related Items...] OR: [Wikipedia] [Google] [Baidu] |




.png)




