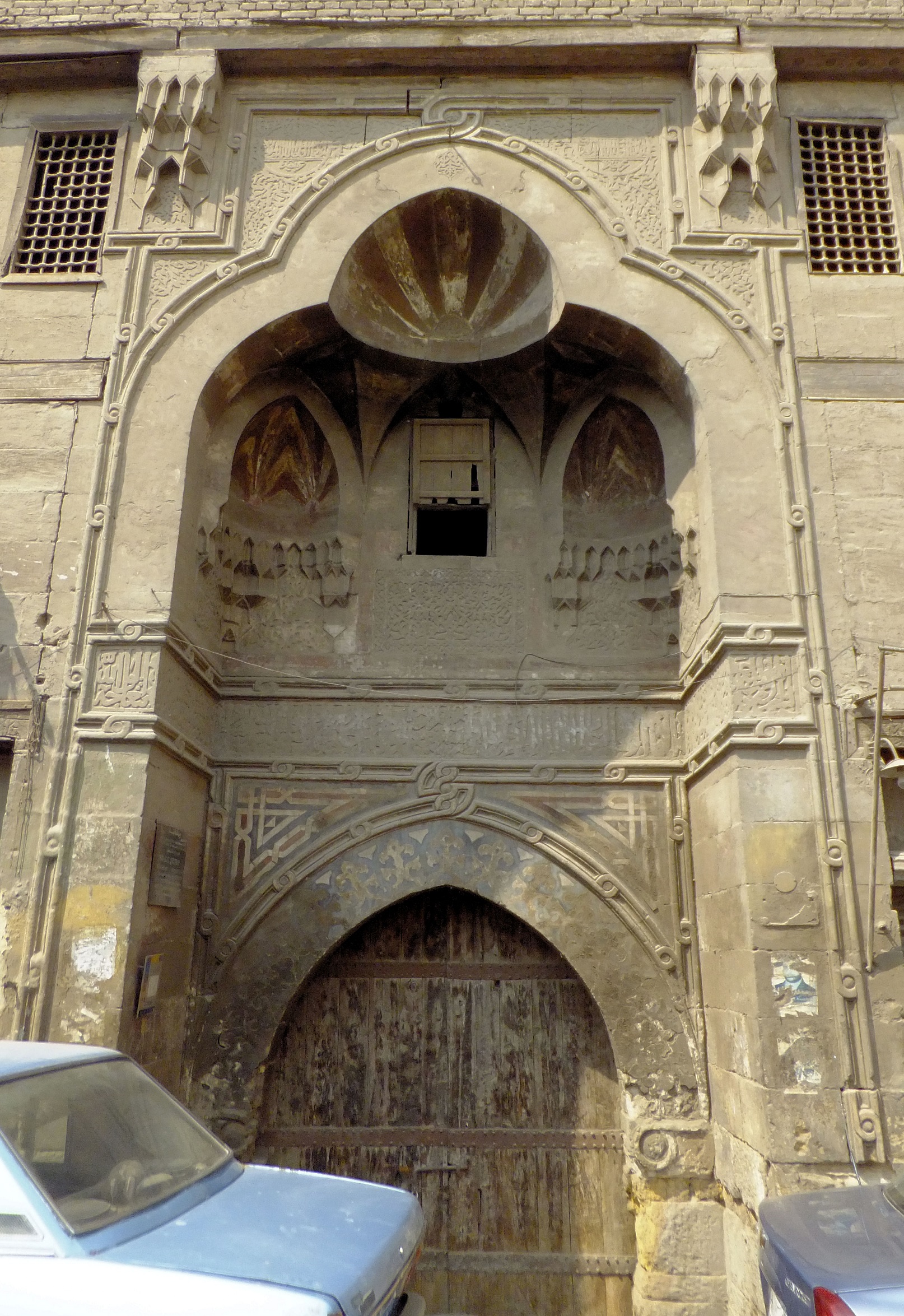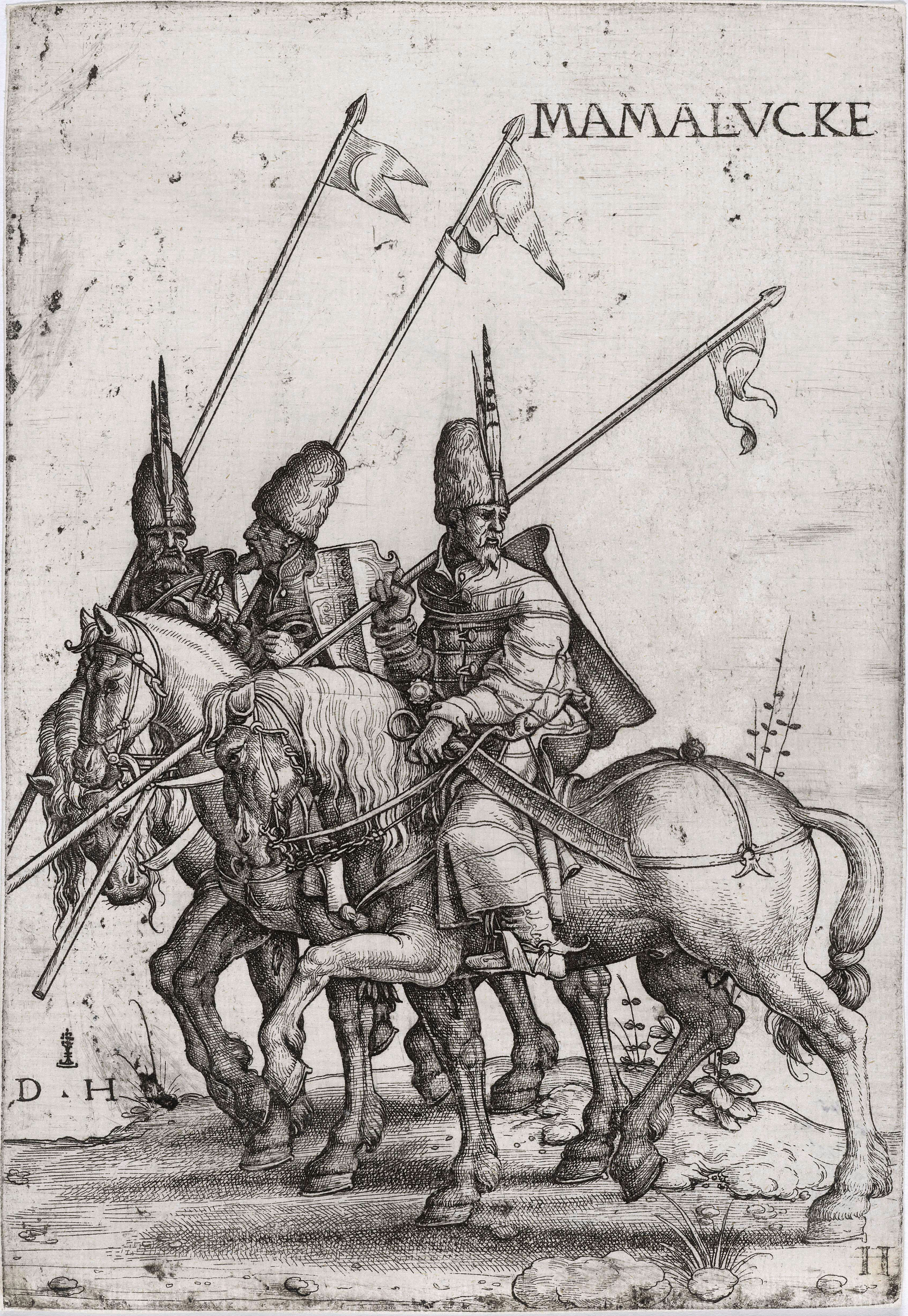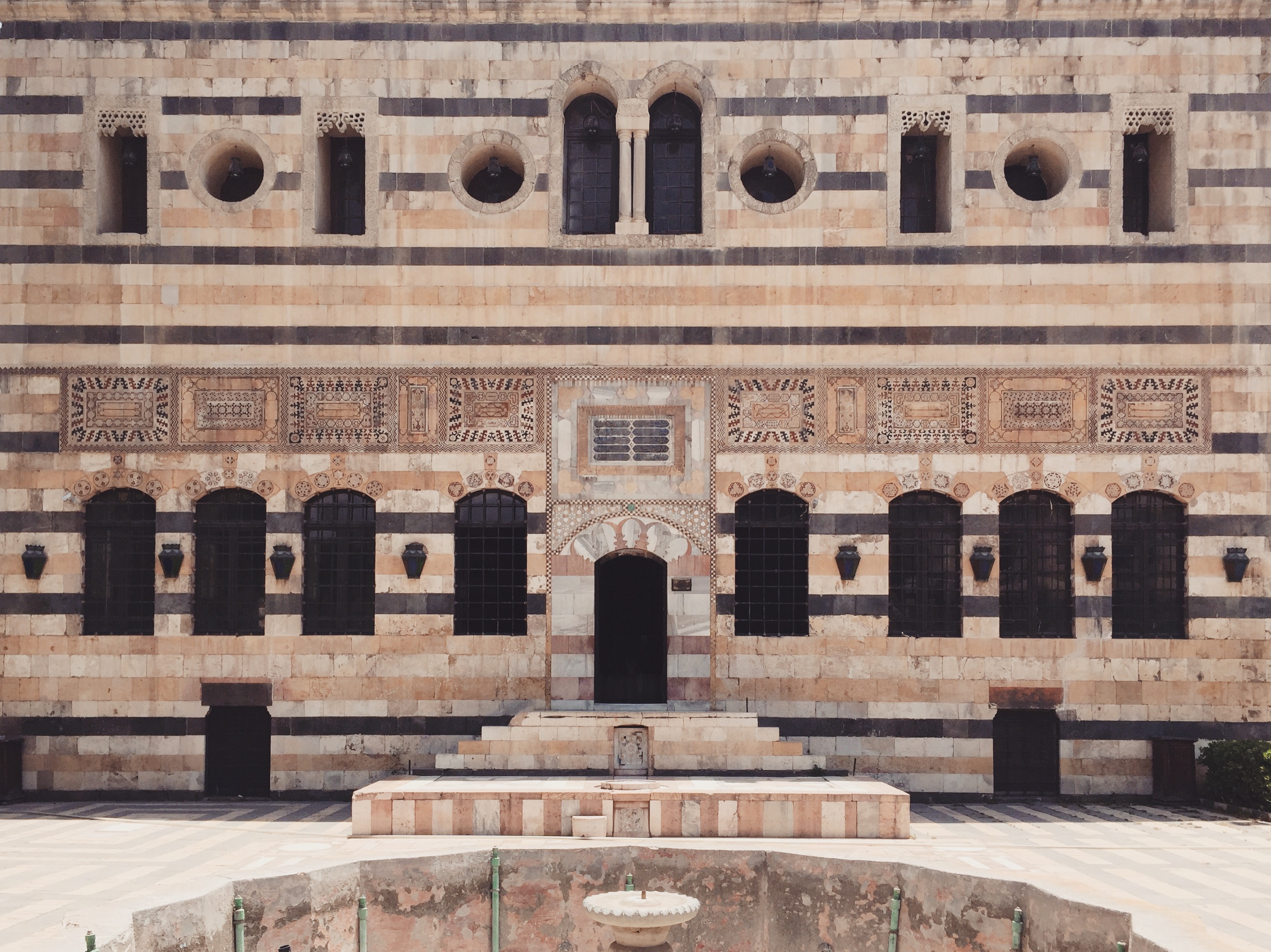|
Wikala Of Sultan Qaytbay
The Wikala of Sultan Qaytbay or Wakala of Sultan Qaytbay (among other variations) is an urban caravanserai (''wikala'' or ''wakala'') and ''rab'' (apartment complex) built by Sultan al-Ashraf Abu al-Nasr Qaitbay in 1481 CE in Islamic Cairo, the historic medieval district of Cairo, Egypt. Historical context and location The structure is located next to the inner side of Bab al-Nasr, a monumental 11th-century fortified gate in Cairo's Fatimid-era walls. This location placed it at one of the main entrances to the city and at the beginning of one of the major streets leading towards its center. Sultan Qaytbay, one of the most prolific architectural patrons in Mamluk history, had this wikala built in 1481. While the Mamluk Empire was nearing its decline, Qaytbay oversaw a period of relative stability and prosperity, and commerce was still vigorous. Many similar wikalas were built along the city's major commercial zones, such as Qaytbay's earlier Sabil-kuttab-wikala built in ... [...More Info...] [...Related Items...] OR: [Wikipedia] [Google] [Baidu] |
Caravanserai
A caravanserai (or caravansary; ) was a roadside inn where travelers ( caravaners) could rest and recover from the day's journey. Caravanserais supported the flow of commerce, information and people across the network of trade routes covering Asia, North Africa and Southeast Europe, most notably the Silk Road. Often located along rural roads in the countryside, urban versions of caravanserais were also historically common in cities throughout the Islamic world, and were often called other names such as ''khan'', ''wikala'', or ''funduq''. Terms and etymology Caravanserai Caravanserai ( fa, کاروانسرای, ''kārvānsarāy''), is the Persian compound word variant combining ''kārvān'' " caravan" with ''-sarāy'' "palace", "building with enclosed courts". Here "caravan" means a group of traders, pilgrims or other travellers, engaged in long-distance travel. The word is also rendered as ''caravansary'', ''caravansaray'', ''caravanseray'', ''caravansara'', and ''caravansa ... [...More Info...] [...Related Items...] OR: [Wikipedia] [Google] [Baidu] |
Khan El-Khalili
Khan el-Khalili ( ar, خان الخليلي) is a famous bazaar and souq (or ''souk'') in the historic center of Cairo, Egypt. Established as a center of trade in the Mamluk era and named for one of its several historic caravanserais, the bazaar district has since become one of Cairo's main attractions for tourists and Egyptians alike. It is also home to many Egyptian artisans and workshops involved in the production of traditional crafts and souvenirs. The name Khan el-Khalili historically referred to a single building in the area; today it refers to the entire shopping district. History The site of Khan el-Khalili in Fatimid times (10th-12th centuries) Cairo was originally founded in 969 CE as a capital for the Fatimid Caliphate, an empire which by then covered much of North Africa and parts of the Levant and the Hijaz. Jawhar Al-Siqilli, the general who conquered Egypt for the Fatimids, was ordered to construct a great palace complex to house the caliphs, their house ... [...More Info...] [...Related Items...] OR: [Wikipedia] [Google] [Baidu] |
Medieval Cairo , part of central Cairo
{{Disambiguation ...
Medieval Cairo may refer to: * History of Cairo during the Middle Ages * Islamic Cairo Islamic Cairo ( ar, قاهرة المعز, lit= Al-Mu'izz's Cairo), also called Historic Cairo or Medieval Cairo, refers generically to the historic areas of Cairo, Egypt, that existed before the city's modern expansion during the 19th and 20th ce ... [...More Info...] [...Related Items...] OR: [Wikipedia] [Google] [Baidu] |
Mamluk Architecture In Egypt
Mamluk ( ar, مملوك, mamlūk (singular), , ''mamālīk'' (plural), translated as "one who is owned", meaning "slave", also transliterated as ''Mameluke'', ''mamluq'', ''mamluke'', ''mameluk'', ''mameluke'', ''mamaluke'', or ''marmeluke'') is a term most commonly referring to non-Arab, ethnically diverse (mostly Southern Russian, Turkic, Caucasian, Eastern and Southeastern European) slave-soldiers and freed slaves who were assigned military and administrative duties, serving the ruling Arab dynasties in the Muslim world. The most enduring Mamluk realm was the knightly military class in Egypt in the Middle Ages, which developed from the ranks of slave-soldiers. Originally the Mamluks were slaves of Turkic origin from the Eurasian Steppe, but the institution of military slavery spread to include Circassians, Abkhazians, Georgians,"Relations of the Georgian Mamluks of Egypt with Their Homeland in the Last Decades of the Eighteenth Century". Daniel Crecelius and Gotcha Djapari ... [...More Info...] [...Related Items...] OR: [Wikipedia] [Google] [Baidu] |
Buildings And Structures In Cairo
A building, or edifice, is an enclosed structure with a roof and walls standing more or less permanently in one place, such as a house or factory (although there's also portable buildings). Buildings come in a variety of sizes, shapes, and functions, and have been adapted throughout history for a wide number of factors, from building materials available, to weather conditions, land prices, ground conditions, specific uses, prestige, and aesthetic reasons. To better understand the term ''building'' compare the list of nonbuilding structures. Buildings serve several societal needs – primarily as shelter from weather, security, living space, privacy, to store belongings, and to comfortably live and work. A building as a shelter represents a physical division of the human habitat (a place of comfort and safety) and the ''outside'' (a place that at times may be harsh and harmful). Ever since the first cave paintings, buildings have also become objects or canvasses of much artistic ... [...More Info...] [...Related Items...] OR: [Wikipedia] [Google] [Baidu] |
Buildings And Structures Completed In 1481
A building, or edifice, is an enclosed structure with a roof and walls standing more or less permanently in one place, such as a house or factory (although there's also portable buildings). Buildings come in a variety of sizes, shapes, and functions, and have been adapted throughout history for a wide number of factors, from building materials available, to weather conditions, land prices, ground conditions, specific uses, prestige, and aesthetic reasons. To better understand the term ''building'' compare the list of nonbuilding structures. Buildings serve several societal needs – primarily as shelter from weather, security, living space, privacy, to store belongings, and to comfortably live and work. A building as a shelter represents a physical division of the human habitat (a place of comfort and safety) and the ''outside'' (a place that at times may be harsh and harmful). Ever since the first cave paintings, buildings have also become objects or canvasses of much art ... [...More Info...] [...Related Items...] OR: [Wikipedia] [Google] [Baidu] |
Waqf
A waqf ( ar, وَقْف; ), also known as hubous () or '' mortmain'' property is an inalienable charitable endowment under Islamic law. It typically involves donating a building, plot of land or other assets for Muslim religious or charitable purposes with no intention of reclaiming the assets. A charitable trust may hold the donated assets. The person making such dedication is known as a ''waqif'' (a donor). In Ottoman Turkish law, and later under the British Mandate of Palestine, a ''waqf'' was defined as usufruct state land (or property) from which the state revenues are assured to pious foundations. Although the ''waqf'' system depended on several hadiths and presented elements similar to practices from pre-Islamic cultures, it seems that the specific full-fledged Islamic legal form of endowment called ''waqf'' dates from the 9th century AD (see below). Terminology In Sunni jurisprudence, ''waqf'', also spelled ''wakf'' ( ar, وَقْف; plural , ''awqāf''; tr, vak ... [...More Info...] [...Related Items...] OR: [Wikipedia] [Google] [Baidu] |
Groin Vault
A groin vault or groined vault (also sometimes known as a double barrel vault or cross vault) is produced by the intersection at right angles of two barrel vaults. Honour, H. and J. Fleming, (2009) ''A World History of Art''. 7th edn. London: Laurence King Publishing, p. 949. The word "groin" refers to the edge between the intersecting vaults. Sometimes the arches of groin vaults are pointed instead of round. In comparison with a barrel vault, a groin vault provides good economies of material and labor. The thrust is concentrated along the groins or arrises (the four diagonal edges formed along the points where the barrel vaults intersect), so the vault need only be abutted at its four corners. Groin vault construction was first exploited by the Romans, but then fell into relative obscurity in Europe until the resurgence of quality stone building brought about by Carolingian and Romanesque architecture. It was superseded by the more flexible rib vaults of Gothic architectur ... [...More Info...] [...Related Items...] OR: [Wikipedia] [Google] [Baidu] |
Mamluk Architecture
Mamluk architecture was the architectural style under the Mamluk Sultanate (1250–1517), which ruled over Egypt, the Levant, and the Hijaz from their capital, Cairo. Despite their often tumultuous internal politics, the Mamluk sultans were prolific patrons of architecture and contributed enormously to the fabric of historic Cairo. The Mamluk period, particularly in the 14th century, oversaw the peak of Cairo's power and prosperity. Their architecture also appears in cities such as Damascus, Jerusalem, Aleppo, Tripoli, and Medina. Major Mamluk monuments typically consisted of multi-functional complexes which could combine various elements such as a patron's mausoleum, a madrasa, a khanqah (Sufi lodge), a mosque, a sabil, or other charitable functions found in Islamic architecture. These complexes were built with increasingly complicated floor plans which reflected the need to accommodate limited urban space as well as a desire to visually dominate their urban environment. Their ... [...More Info...] [...Related Items...] OR: [Wikipedia] [Google] [Baidu] |
Mashrabiya
A ''mashrabiya'' or ''mashrabiyya'' ( ar, مشربية) is an architectural element which is characteristic of traditional architecture in the Islamic world and beyond. It is a type of projecting oriel window enclosed with carved wood latticework located on the upper floors of a building, sometimes enhanced with stained glass. It was traditionally used to catch wind and for passive cooling. Jars and basins of water could be placed in it to cause evaporative cooling. It is most commonly used on the street side of the building; however, it may also be used internally on the ''sahn'' (courtyard) side. The term ''mashrabiya'' is sometimes used of similar lattices elsewhere, for instance in a ''takhtabush''. It has been used since the Middle Ages, reached a peak during the Ottoman period, but fell into decline in the late 19th century and the first half of the 20th century. However, interest in sustainable architecture has contributed to a revival of the mashrabiya and other elem ... [...More Info...] [...Related Items...] OR: [Wikipedia] [Google] [Baidu] |
Muqarnas
Muqarnas ( ar, مقرنص; fa, مقرنس), also known in Iranian architecture as Ahoopāy ( fa, آهوپای) and in Iberian architecture as Mocárabe, is a form of ornamented vaulting in Islamic architecture. It is the archetypal form of Islamic architecture, integral to the vernacular of Islamic buildings that originated in the Abbasid Empire. The muqarnas structure originated from the squinch. Sometimes called "honeycomb vaulting" or "stalactite vaulting", the purpose of muqarnas is to create a smooth, decorative zone of transition in an otherwise bare, structural space. This structure gives the ability to distinguish between the main parts of a building, and serve as a transition from the walls of a room into a domed ceiling. Muqarnas is significant in Islamic architecture because its elaborate form is a symbolic representation of universal creation by God. Muqarnas architecture is featured in domes, half-dome entrances, iwans and apses. The two main types of muqarnas a ... [...More Info...] [...Related Items...] OR: [Wikipedia] [Google] [Baidu] |
Ablaq
Ablaq ( ar, أبلق; particolored; literally 'piebald') is an architectural technique involving alternating or fluctuating rows of light and dark stone. Records trace the beginnings of this type of masonry technique to the southern parts of Syria. It is associated as an Arabic term, especially as related to Arabic Islamic architectural decoration. The first recorded use of the term ''ablaq'' pertained to repairs of the Great Mosque of Damascus in 1109, but the technique itself was used much earlier. Technique This technique is a feature of Islamic architecture. The ablaq decorative technique is thought to maybe be a derivative from the ancient Byzantine Empire, whose architecture used alternate sequential runs of light colored ashlar stone and darker colored orange brick. The first known use of the term ablaq in building techniques is in masonry work in reconstruction improvements to the walls of the Umayyad Mosque of Damascus. According to records, these reconstruction ma ... [...More Info...] [...Related Items...] OR: [Wikipedia] [Google] [Baidu] |







