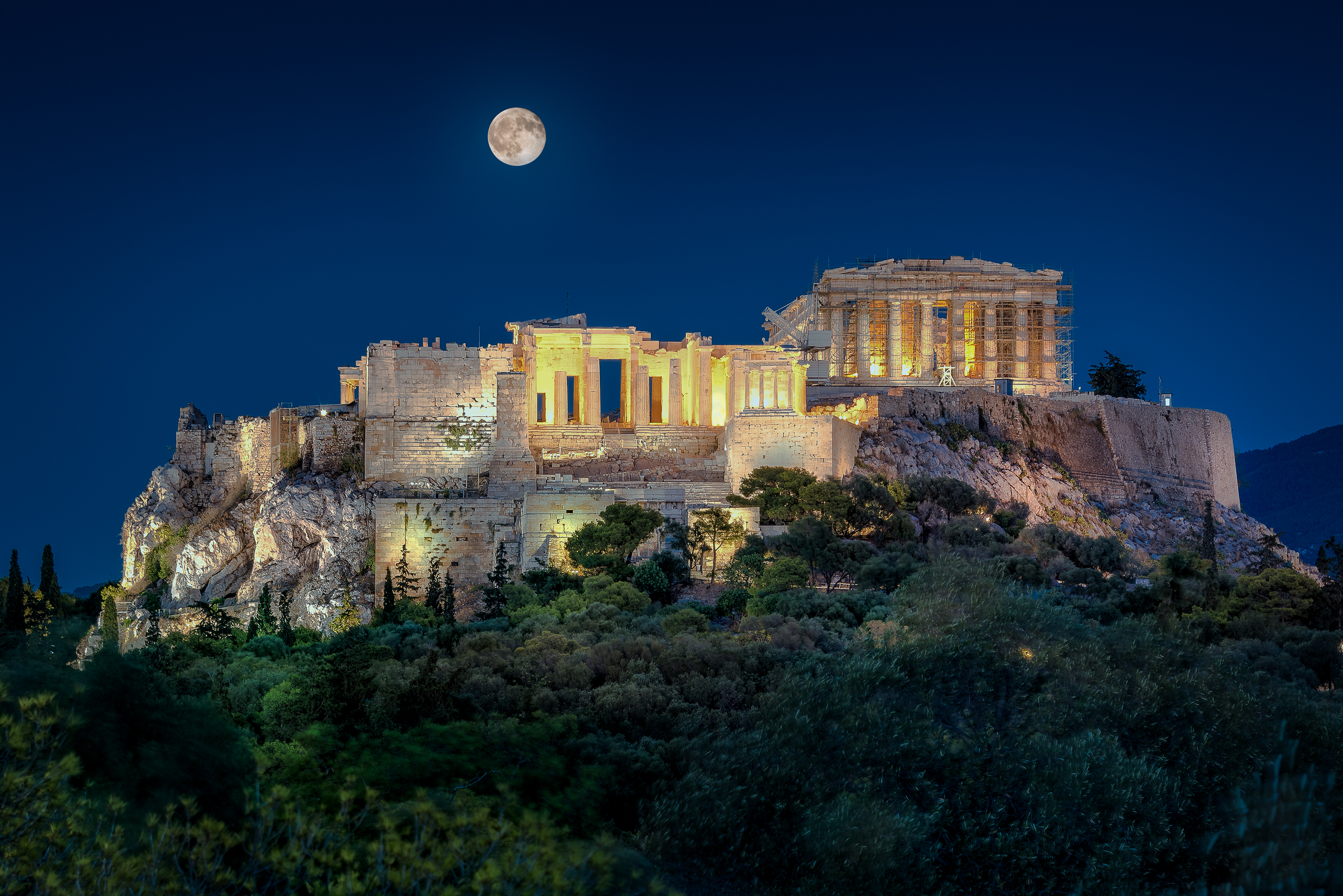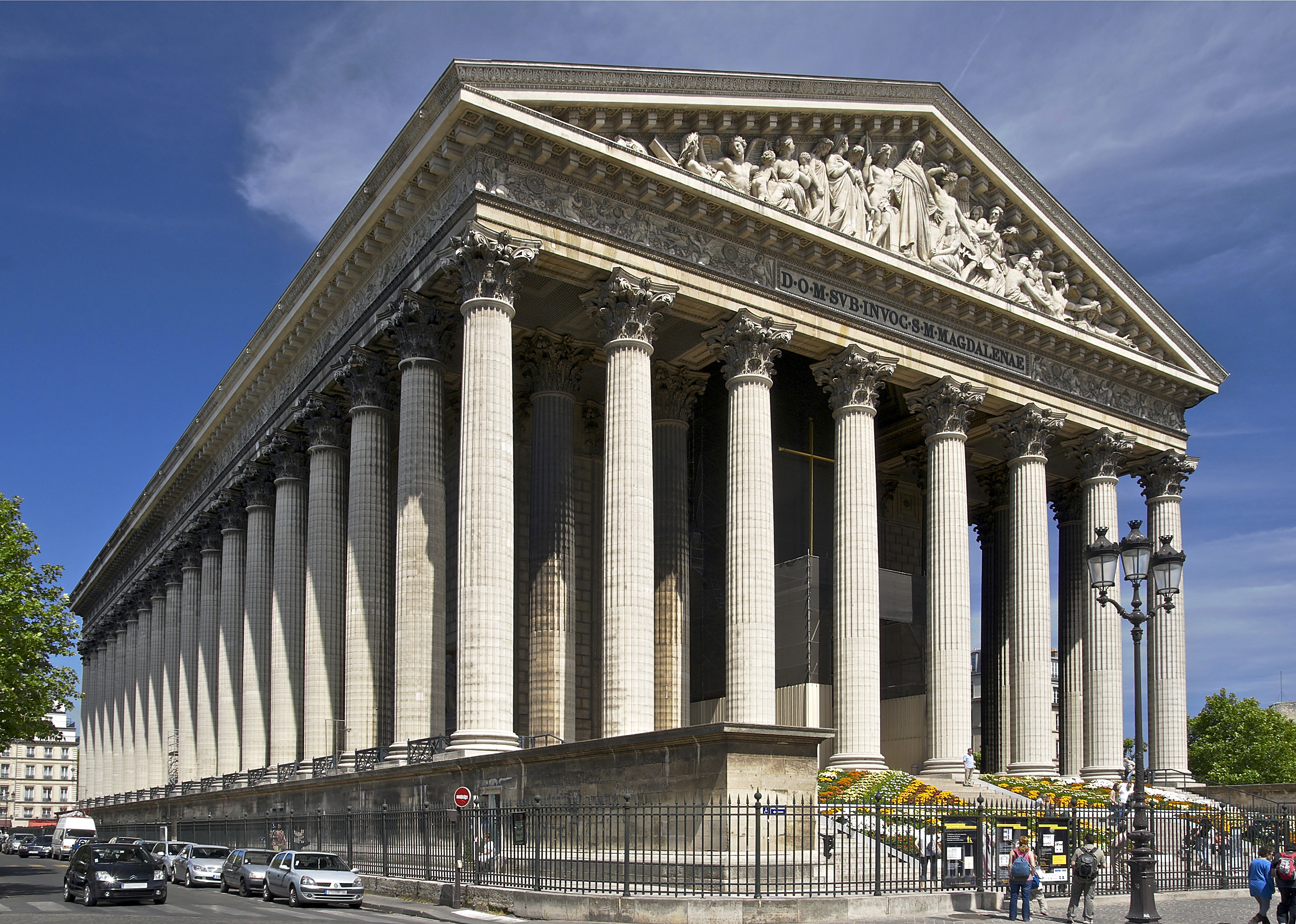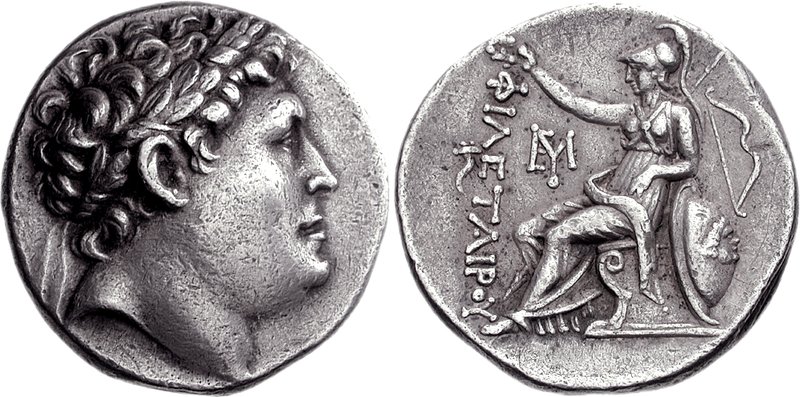|
Groin Vault
A groin vault or groined vault (also sometimes known as a double barrel vault or cross vault) is produced by the intersection at right angles of two barrel vaults. Honour, H. and J. Fleming, (2009) ''A World History of Art''. 7th edn. London: Laurence King Publishing, p. 949. The word "groin" refers to the edge between the intersecting vaults. Sometimes the arches of groin vaults are pointed instead of round. In comparison with a barrel vault, a groin vault provides good economies of material and labor. The thrust is concentrated along the groins or arrises (the four diagonal edges formed along the points where the barrel vaults intersect), so the vault need only be abutted at its four corners. Groin vault construction was first exploited by the Romans, but then fell into relative obscurity in Europe until the resurgence of quality stone building brought about by Carolingian and Romanesque architecture. It was superseded by the more flexible rib vaults of Gothic architecture ... [...More Info...] [...Related Items...] OR: [Wikipedia] [Google] [Baidu] |
Santa Maria Dei Carmini (Venice) - Volta A Crociera
Santa Maria dei Carmini, also called Santa Maria del Carmelo and commonly known simply as the Carmini, is a large Roman Catholic church in the sestiere, or neighbourhood, of Dorsoduro in Venice, northern Italy. It nestles against the former ''Scuola Grande di Santa Maria del Carmelo'', also known as the ''Scuola dei Carmini''. This charitable confraternity was officially founded in 1597, and arose from a lay women's charitable association, the ''Pinzocchere dei Carmini''. The members of this lay group were associated as tertiaries to the neighbouring Carmelite monastery. They were responsible for stitching the scapulars for the Carmelites. History The church originally was called Santa Maria Assunta, and first dated to the 14th century (circa 1348). page338. The brick and marble facade contains sculpted lunettes by < ... [...More Info...] [...Related Items...] OR: [Wikipedia] [Google] [Baidu] |
Muchalls Castle
Muchalls Castle stands overlooking the North Sea in the countryside of Kincardine and Mearns, Aberdeenshire, Scotland. The lower course is a well-preserved Romanesque, double-groined 13th-century tower house structure, built by the Frasers of Muchalls. Upon this structure, the 17th-century castle was begun by Alexander Burnett of Leys and completed by his son, Sir Thomas Burnett, 1st Baronet, in 1627. The Burnetts of Leys built the remaining four-storey present-day castle. One of the most interesting castles of North-East Scotland, according to noted architectural historian Nigel Tranter, it is designed in the classic L style with a further extension wing at the west end. Muchalls Castle entered national history in 1638 when a seminal Covenanter gathering took place here precedent to the English Civil War. The plasterwork ceilings of the principal drawing rooms are generally regarded as among the three finest examples of plasterwork ceilings in Scotland. These adornments d ... [...More Info...] [...Related Items...] OR: [Wikipedia] [Google] [Baidu] |
Window
A window is an opening in a wall, door, roof, or vehicle that allows the exchange of light and may also allow the passage of sound and sometimes air. Modern windows are usually glazed or covered in some other transparent or translucent material, a sash set in a frame in the opening; the sash and frame are also referred to as a window. Many glazed windows may be opened, to allow ventilation, or closed, to exclude inclement weather. Windows may have a latch or similar mechanism to lock the window shut or to hold it open by various amounts. In addition to this, many modern day windows may have a window screen or mesh, often made of aluminum or fibreglass, to keep bugs out when the window is opened. Types include the eyebrow window, fixed windows, hexagonal windows, single-hung, and double-hung sash windows, horizontal sliding sash windows, casement windows, awning windows, hopper windows, tilt, and slide windows (often door-sized), tilt and turn windows, transom windo ... [...More Info...] [...Related Items...] OR: [Wikipedia] [Google] [Baidu] |
Lighting
Lighting or illumination is the deliberate use of light to achieve practical or aesthetic effects. Lighting includes the use of both artificial light sources like lamps and light fixtures, as well as natural illumination by capturing daylight. Daylighting (using windows, skylights, or light shelves) is sometimes used as the main source of light during daytime in buildings. This can save energy in place of using artificial lighting, which represents a major component of energy consumption in buildings. Proper lighting can enhance task performance, improve the appearance of an area, or have positive psychological effects on occupants. Indoor lighting is usually accomplished using light fixtures, and is a key part of interior design. Lighting can also be an intrinsic component of landscape projects. History With the discovery of fire, the earliest form of artificial lighting used to illuminate an area were campfires or torches. As early as 400,000 years ago, fire was ... [...More Info...] [...Related Items...] OR: [Wikipedia] [Google] [Baidu] |
Buttress
A buttress is an architectural structure built against or projecting from a wall which serves to support or reinforce the wall. Buttresses are fairly common on more ancient buildings, as a means of providing support to act against the lateral (sideways) forces arising out of inadequately braced roof structures. The term ''counterfort'' can be synonymous with buttress and is often used when referring to dams, retaining walls and other structures holding back earth. Early examples of buttresses are found on the Eanna Temple (ancient Uruk), dating to as early as the 4th millennium BC. Terminology In addition to flying and ordinary buttresses, brick and masonry buttresses that support wall corners can be classified according to their ground plan. A clasping or clamped buttress has an L shaped ground plan surrounding the corner, an angled buttress has two buttresses meeting at the corner, a setback buttress is similar to an angled buttress but the buttresses are set back from ... [...More Info...] [...Related Items...] OR: [Wikipedia] [Google] [Baidu] |
Church (building)
A church, church building or church house is a building used for Christian worship services and other Christian religious activities. The earliest identified Christian church is a house church founded between 233 and 256. From the 11th through the 14th centuries, there was a wave of church construction in Western Europe. Sometimes, the word ''church'' is used by analogy for the buildings of other religions. ''Church'' is also used to describe the Christian religious community as a whole, or a body or an assembly of Christian believers around the world. In traditional Christian architecture, the plan view of a church often forms a Christian cross; the center aisle and seating representing the vertical beam with the bema and altar forming the horizontal. Towers or domes may inspire contemplation of the heavens. Modern churches have a variety of architectural styles and layouts. Some buildings designed for other purposes have been converted to churches, while many ori ... [...More Info...] [...Related Items...] OR: [Wikipedia] [Google] [Baidu] |
Baths Of Diocletian
, alternate_name = it, Terme di Diocleziano , image = Baths of Diocletian-Antmoose1.jpg , caption = Baths of Diocletian, with the basilica of Santa Maria degli Angeli e dei Martiri built in the remains of the baths. , map_dot_label = Baths of Diocletian , map_type = Italy Rome Antiquity , map_caption = The location of the baths in Rome during Antiquity , map_size = 270 , image_size = 270 , mapframe-frame-width=270 , mapframe = yes , mapframe-caption=The location of the baths today , mapframe-zoom = 12 , mapframe-marker= monument , coordinates = , location = Rome, Italy , region = ''Regio VI Alta Semita'' , type = Thermae , part_of = Ancient Rome , builder = Maximian , built = AD , abandoned = circa AD , epochs = Imperial , condition = partially in ruins, partially reused in other structures , public_access = Museum The Baths of Diocletian ... [...More Info...] [...Related Items...] OR: [Wikipedia] [Google] [Baidu] |
Baths Of Caracalla
, alternate_name = it, Terme di Caracalla , image = File:Baths of Caracalla, facing Caldarium.jpg , caption = The baths as viewed from the south-west. The caldarium would have been in the front of the image , coordinates = , map_dot_label=Baths of Caracalla , map_caption=The location of the baths in Rome during Antiquity , map_type=Italy Rome Antiquity , map_size=270 , image_size=270 , mapframe-frame-width=270 , mapframe=yes , mapframe-caption=Click on the map for a fullscreen view , mapframe-zoom=13 , mapframe-marker=monument , mapframe-wikidata=yes , location = Rome, Italy , region = ''Regio XII Piscina Publica'' , type = Thermae , part_of = Ancient Rome , area = , volume = , height = , builder = Caracalla , material = Marble, pozzolana, lime, tuff, basalt , built = probably AD , abandoned = circa AD , epochs = Imperial , condition = in ruins ... [...More Info...] [...Related Items...] OR: [Wikipedia] [Google] [Baidu] |
Frigidarium
A frigidarium is one of the three main bath chambers of a Roman bath or ''thermae'', namely the cold room. It often contains a swimming pool. The succession of bathing activities in the ''thermae'' is not known with certainty, but it is thought that the bather would first go through the apodyterium, where he would undress and store his clothes, and then enter the ''elaeothesium'' or ''unctuarium'' to be anointed with oil. After exercising in a special room or court, he would enjoy the hot room, known as ''calidarium'' or ''caldarium'', then the steam room (a moist ''sudatorium'' or a dry ''laconicum''), where he would most likely scrape the by now grimy oil with the help of a curved metal ''strigil'' off his skin, before finally moving to the ''frigidarium'' with its small pool of cold water or sometimes with a large swimming pool (though this, differently from the '' piscina natatoria'', was usually covered). The water could be also kept cold by using snow. The bather would finis ... [...More Info...] [...Related Items...] OR: [Wikipedia] [Google] [Baidu] |
Pergamon
Pergamon or Pergamum ( or ; grc-gre, Πέργαμον), also referred to by its modern Greek form Pergamos (), was a rich and powerful ancient Greek city in Mysia. It is located from the modern coastline of the Aegean Sea on a promontory on the north side of the river Caicus (modern-day Bakırçay) and northwest of the modern city of Bergama, Turkey. During the Hellenistic period, it became the capital of the Kingdom of Pergamon in 281–133 BC under the Attalid dynasty, who transformed it into one of the major cultural centres of the Greek world. Many remains of its monuments can still be seen and especially the masterpiece of the Pergamon Altar. Pergamon was the northernmost of the seven churches of Asia cited in the New Testament Book of Revelation. The city is centered on a mesa of andesite, which formed its acropolis. This mesa falls away sharply on the north, west, and east sides, but three natural terraces on the south side provide a route up to the top. To the w ... [...More Info...] [...Related Items...] OR: [Wikipedia] [Google] [Baidu] |
Attalos I
Attalus I ( grc, Ἄτταλος Α΄), surnamed ''Soter'' ( el, , "Savior"; 269–197 BC) ruled Pergamon, an Ionian Greek polis (what is now Bergama, Turkey), first as dynast, later as king, from 241 BC to 197 BC. He was the first cousin once removed and the adopted son of Eumenes I, whom he succeeded, and was the first of the Attalid dynasty to assume the title of king in 238 BC. He was the son of Attalus and his wife Antiochis. Attalus won an important victory over the Galatians, newly arrived Celtic tribes from Thrace, who had been, for more than a generation, plundering and exacting tribute throughout most of Asia Minor without any serious check. This victory, celebrated by the triumphal monument at Pergamon (famous for its ''Dying Gaul'') and the liberation from the Gallic "terror" which it represented, earned for Attalus the name of "Soter", and the title of " king". A courageous and capable general and loyal ally of Rome, he played a significa ... [...More Info...] [...Related Items...] OR: [Wikipedia] [Google] [Baidu] |
Delphi
Delphi (; ), in legend previously called Pytho (Πυθώ), in ancient times was a sacred precinct that served as the seat of Pythia, the major oracle who was consulted about important decisions throughout the ancient classical world. The oracle had origins in prehistory and it became international in character and also fostered sentiments of Greek nationality, even though the nation of Greece was centuries away from realization. The ancient Greeks considered the centre of the world to be in Delphi, marked by the stone monument known as the omphalos (navel). The sacred precinct of Ge or Gaia was in the region of Phocis, but its management had been taken away from the Phocians, who were trying to extort money from its visitors, and had been placed in the hands of an amphictyony, or committee of persons chosen mainly from Central Greece. According to the Suda, Delphi took its name from the Delphyne, the she-serpent ('' drakaina'') who lived there and was killed by the god Apo ... [...More Info...] [...Related Items...] OR: [Wikipedia] [Google] [Baidu] |







_-_Turkey_-_10_(5747249729).jpg)
