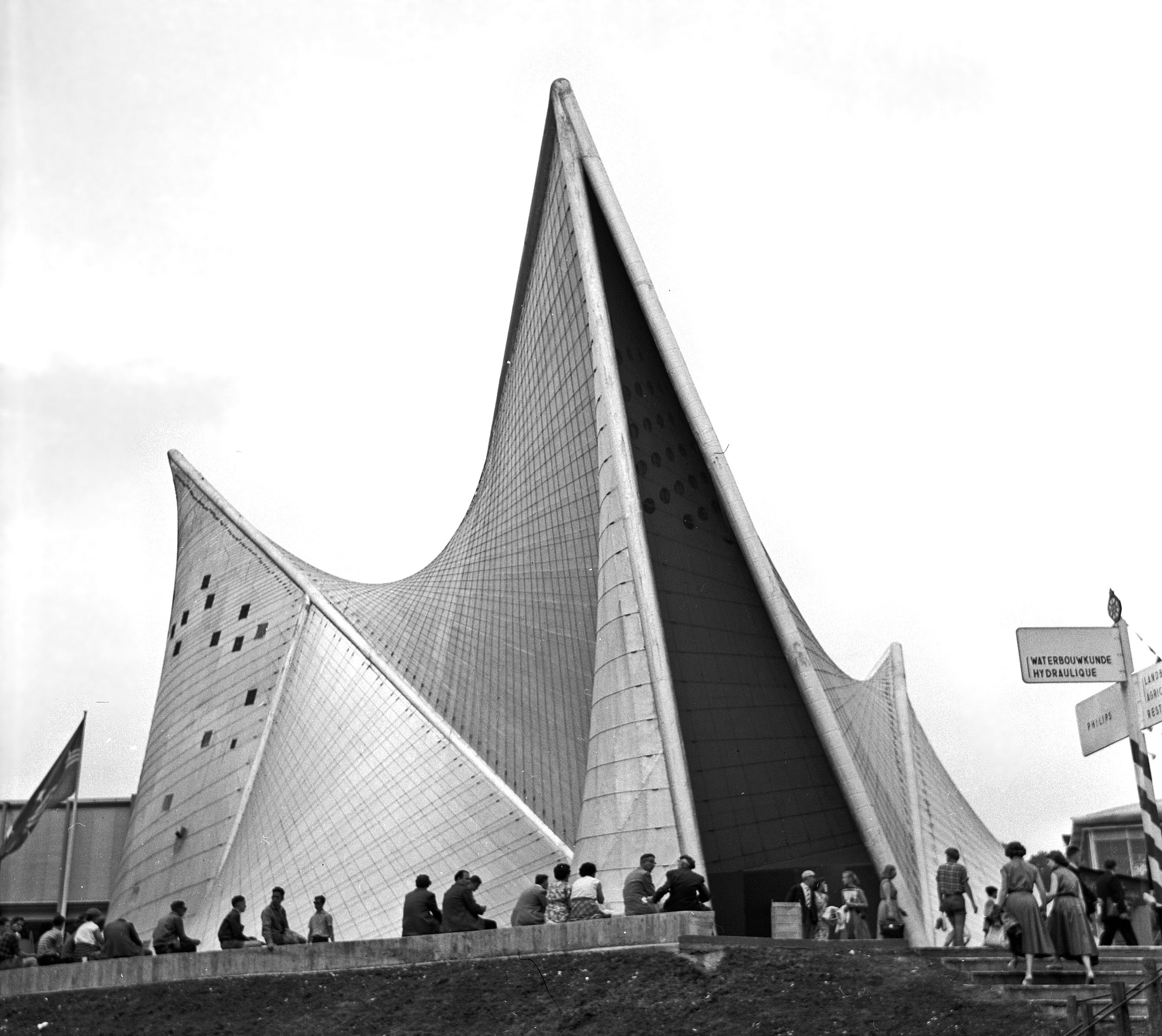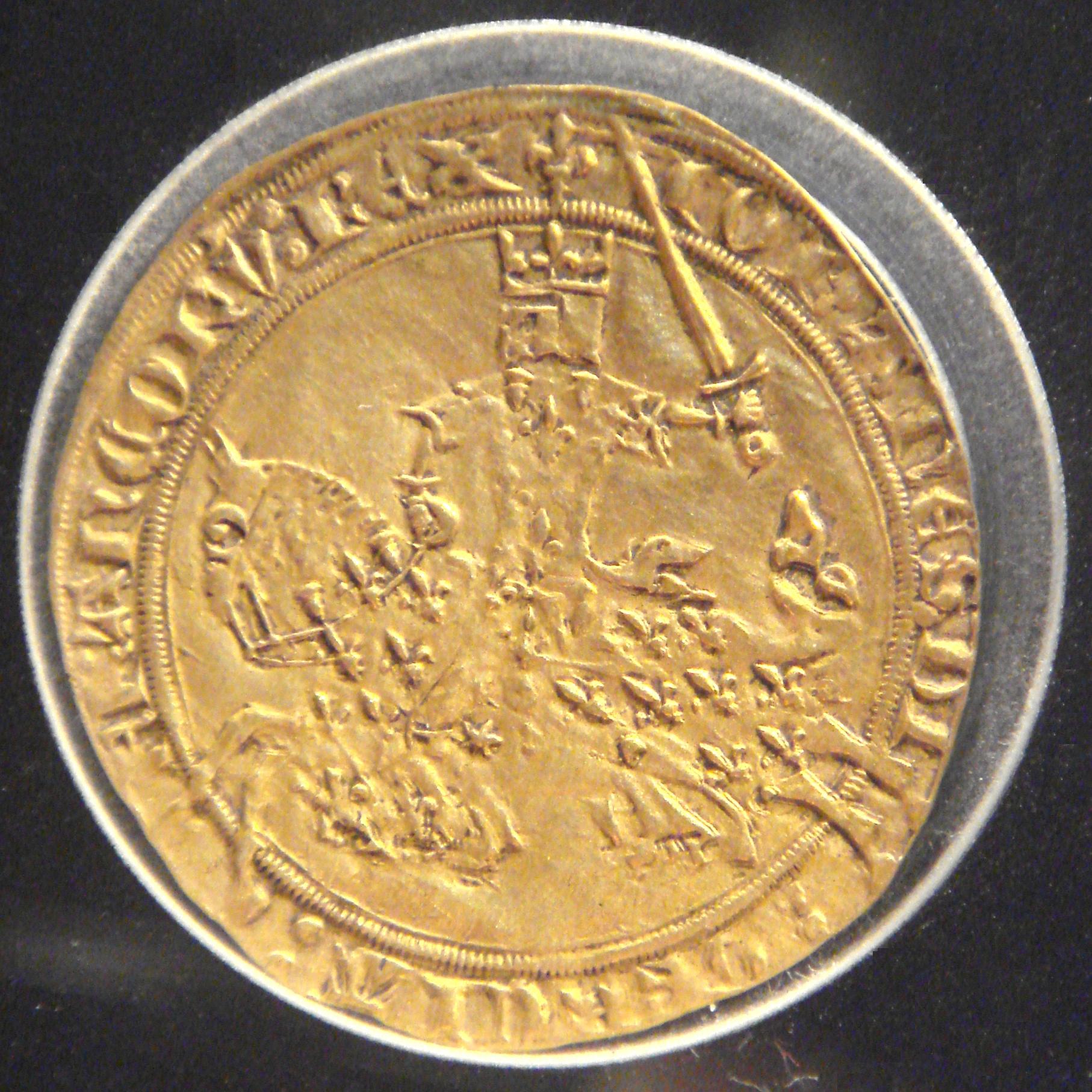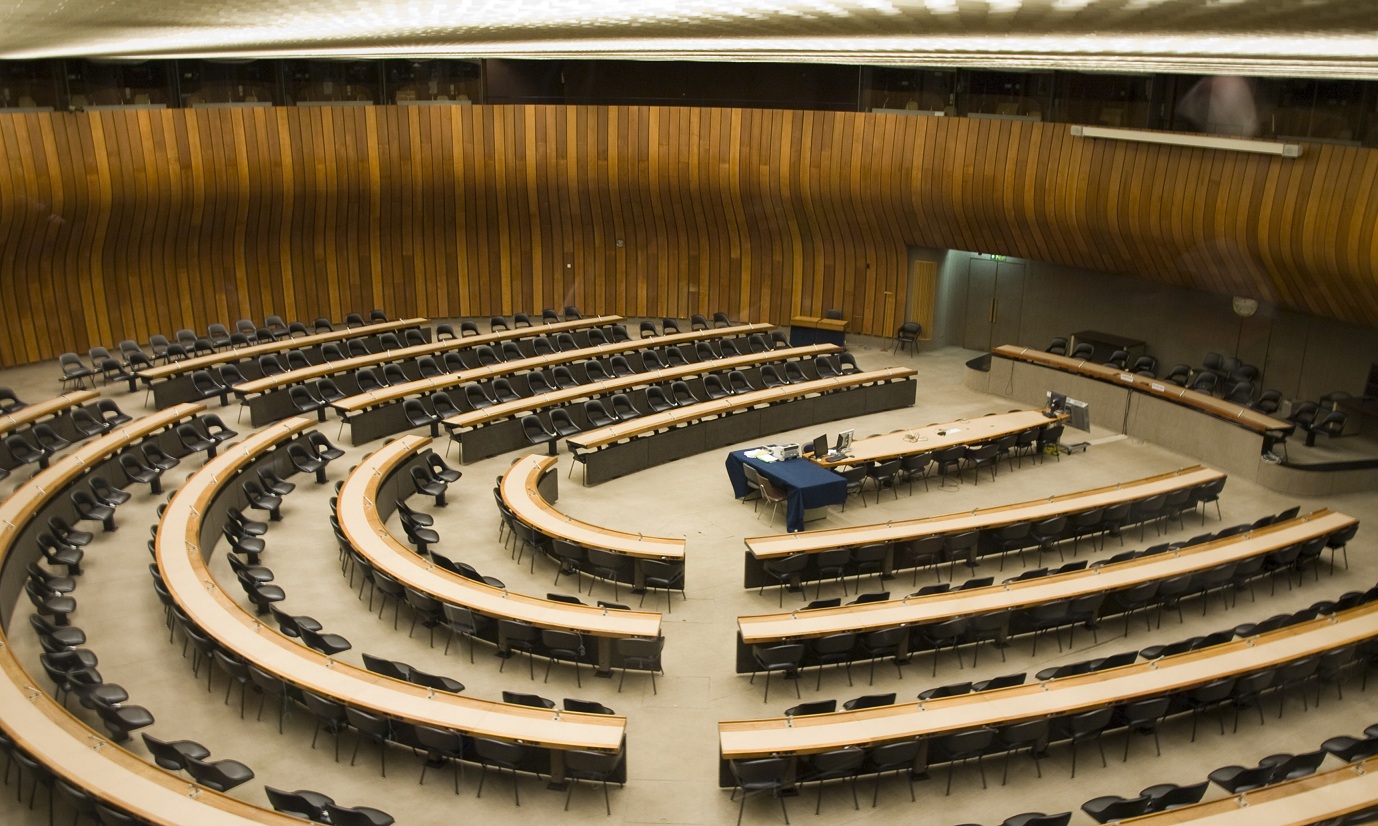|
Villa Savoye
Villa Savoye () is a modernist villa and gatelodge in Poissy, on the outskirts of Paris. It was designed by the Swiss- French architect Le Corbusier and his cousin Pierre Jeanneret, and built between 1928 and 1931 using reinforced concrete.Courland, Robert. ''Concrete Planet''. Prometheus Books, Amherst, NY. (2012) page 326. As an exemplar of Le Corbusier's " five points" for new constructions, the villa is representative of the origins of modern architecture and is one of the most easily recognizable and renowned examples of the International style. The house was originally built as a country retreat for the Savoye family. After being purchased by the neighbouring school, it became the property of the French state in 1958. Due to many different problems it was rarely inhabited. After surviving several proposals to demolish it, it was designated as an official French historical monument in 1965 (a rare event, as Le Corbusier was still alive). It was thoroughly renovated between ... [...More Info...] [...Related Items...] OR: [Wikipedia] [Google] [Baidu] |
Modern Architecture
Modern architecture, or modernist architecture, was an architectural movement or architectural style based upon new and innovative technologies of construction, particularly the use of glass, steel, and reinforced concrete; the idea that form should follow function ( functionalism); an embrace of minimalism; and a rejection of ornament. It emerged in the first half of the 20th century and became dominant after World War II until the 1980s, when it was gradually replaced as the principal style for institutional and corporate buildings by postmodern architecture. Origins File:Crystal Palace.PNG, The Crystal Palace (1851) was one of the first buildings to have cast plate glass windows supported by a cast-iron frame File:Maison François Coignet 2.jpg, The first house built of reinforced concrete, designed by François Coignet (1853) in Saint-Denis near Paris File:Home Insurance Building.JPG, The Home Insurance Building in Chicago, by William Le Baron Jenney (1884) File:Const ... [...More Info...] [...Related Items...] OR: [Wikipedia] [Google] [Baidu] |
Reinforced Concrete
Reinforced concrete (RC), also called reinforced cement concrete (RCC) and ferroconcrete, is a composite material in which concrete's relatively low tensile strength and ductility are compensated for by the inclusion of reinforcement having higher tensile strength or ductility. The reinforcement is usually, though not necessarily, steel bars ( rebar) and is usually embedded passively in the concrete before the concrete sets. However, post-tensioning is also employed as a technique to reinforce the concrete. In terms of volume used annually, it is one of the most common engineering materials. In corrosion engineering terms, when designed correctly, the alkalinity of the concrete protects the steel rebar from corrosion. Description Reinforcing schemes are generally designed to resist tensile stresses in particular regions of the concrete that might cause unacceptable cracking and/or structural failure. Modern reinforced concrete can contain varied reinforcing materials made of ... [...More Info...] [...Related Items...] OR: [Wikipedia] [Google] [Baidu] |
Piloti
Pilotis, or piers, are supports such as columns, pillars, or stilts that lift a building above ground or water. They are traditionally found in stilt and pole dwellings such as fishermen's huts in Asia and Scandinavia using wood, and in elevated houses such as Old Queenslanders in Australia's tropical Northern state, where they are called "stumps". Function In modern architecture, pilotis are ground-level supporting columns. A prime example is Le Corbusier's Villa Savoye in Poissy, France. Another is Patrick Gwynne's The Homewood in Surrey, England. Beyond their support function, the pilotis (or piers) raise the architectural volume, lighten it and free a space for circulation under the construction. They refine a building's connectivity with the land by allowing for pa ... [...More Info...] [...Related Items...] OR: [Wikipedia] [Google] [Baidu] |
Franc
The franc is any of various units of currency. One franc is typically divided into 100 centimes. The name is said to derive from the Latin inscription ''francorum rex'' (Style of the French sovereign, King of the Franks) used on early France, French coins and until the 18th century, or from the French language, French ''franc'', meaning "frank" (and "free" in certain contexts, such as ''coup franc'', "free kick"). The countries that use francs today include Switzerland, Liechtenstein, and most of Francophone Africa. The Swiss franc is a major world currency today due to the prominence of Switzerland, Swiss Banking in Switzerland, financial institutions. Before the introduction of the euro in 1999, francs were also used in France, Belgium and Luxembourg, while Andorra and Monaco accepted the French franc as legal tender (Monégasque franc). The franc was also used within the French colonial empires, French Empire's colonies, including Algeria and Cambodia. The franc is sometim ... [...More Info...] [...Related Items...] OR: [Wikipedia] [Google] [Baidu] |
Algiers
Algiers ( ; ar, الجزائر, al-Jazāʾir; ber, Dzayer, script=Latn; french: Alger, ) is the capital and largest city of Algeria. The city's population at the 2008 Census was 2,988,145Census 14 April 2008: Office National des Statistiques de l'Algérie (web). and in 2020 was estimated to be around 4,500,000. Algiers is located on the Mediterranean Sea and in the north-central portion of Algeria. Algiers is situated on the west side of a bay of the Mediterranean Sea. The modern part of the city is built on the level ground by the seashore; the old part, the ancient city of the deys, climbs the steep hill behind the modern town and is crowned by the Casbah or citadel (a UNESCO World Heritage Site), above the sea. The casbah and the two quays form a triangle. Names The city's name is derived via French and Catalan ''Origins of Algiers'' by Louis Leschi, speech delivered June 16, 1941, published in ''El Djezair Sheets'', July 194History of Algeria . from the Arabic name '' ... [...More Info...] [...Related Items...] OR: [Wikipedia] [Google] [Baidu] |
Congrès International D'Architecture Moderne
A congress is a formal meeting of the representatives of different countries, constituent states, organizations, trade unions, political parties, or other groups. The term originated in Late Middle English to denote an encounter (meeting of adversaries) during battle, from the Latin '' congressus''. Political congresses International relations The following congresses were formal meetings of representatives of different nations: *The Congress of Aix-la-Chapelle (1668), which ended the War of Devolution *The Congress of Aix-la-Chapelle (1748), which ended the War of the Austrian Succession *The Congress of Aix-la-Chapelle (1818) *The Congress of Berlin (1878), which settled the Eastern Question after the Russo-Turkish War (1877–1878) *The Congress of Gniezno (1000) *The Congress of Laibach (1821) *The Congress of Panama, an 1826 meeting organized by Simón Bolívar *The Congress of Paris (1856), which ended the Crimean War *The Congress of Troppau (1820) *The Congress of Tuc ... [...More Info...] [...Related Items...] OR: [Wikipedia] [Google] [Baidu] |
Palace Of Nations, Geneva
The Palace of Nations (french: Palais des Nations, ) is the home of the United Nations Office at Geneva, located in Geneva, Switzerland. It was built between 1929 and 1938 to serve as the headquarters of the League of Nations. It has served as the home of the United Nations Office at Geneva since 1946 when the Secretary-General of the United Nations signed a Headquarters Agreement with the Swiss authorities, although Switzerland did not become a member of the United Nations until 2002. In 2012 alone, the Palace of Nations hosted more than 10,000 intergovernmental meetings. History Project and construction An architectural competition held in the 1920s to choose a design for the complex described the project as follows: The Palace, whose construction is the object of the competition, is intended to house all the organs of the League of Nations in Geneva. It should be designed in such a way as to allow these organs to work, to preside and to hold discussions, independently an ... [...More Info...] [...Related Items...] OR: [Wikipedia] [Google] [Baidu] |
Russian Avant-garde
The Russian avant-garde was a large, influential wave of avant-garde modern art that flourished in the Russian Empire and the Soviet Union, approximately from 1890 to 1930—although some have placed its beginning as early as 1850 and its end as late as 1960. The term covers many separate, but inextricably related, art movements that flourished at the time; including Suprematism, Constructivism, Russian Futurism, Cubo-Futurism, Zaum and Neo-primitivism. Many of the artists who were born, grew up or were active in what is now Belarus and Ukraine (including Kazimir Malevich, Aleksandra Ekster, Vladimir Tatlin, Wassily Kandinsky, David Burliuk, Alexander Archipenko), are also classified in the Ukrainian avant-garde. The Russian avant-garde reached its creative and popular height in the period between the Russian Revolution of 1917 and 1932, at which point the ideas of the avant-garde clashed with the newly emerged state-sponsored direction of Socialist Realism. Artists and de ... [...More Info...] [...Related Items...] OR: [Wikipedia] [Google] [Baidu] |
Moscow
Moscow ( , US chiefly ; rus, links=no, Москва, r=Moskva, p=mɐskˈva, a=Москва.ogg) is the capital and largest city of Russia. The city stands on the Moskva River in Central Russia, with a population estimated at 13.0 million residents within the city limits, over 17 million residents in the urban area, and over 21.5 million residents in the metropolitan area. The city covers an area of , while the urban area covers , and the metropolitan area covers over . Moscow is among the world's largest cities; being the most populous city entirely in Europe, the largest urban and metropolitan area in Europe, and the largest city by land area on the European continent. First documented in 1147, Moscow grew to become a prosperous and powerful city that served as the capital of the Grand Duchy that bears its name. When the Grand Duchy of Moscow evolved into the Tsardom of Russia, Moscow remained the political and economic center for most of the Tsardom's history. When th ... [...More Info...] [...Related Items...] OR: [Wikipedia] [Google] [Baidu] |
Tsentrosoyuz Building
The Tsentrosoyuz Building or Centrosoyuz Building (russian: Центросоюз) is a government structure in Moscow, Russia, constructed in 1933 by Le Corbusier and Nikolai Kolli. Centrosoyuz refers to a Soviet bureaucracy, the Central Union of Consumer Cooperatives. The building included office space for 3,500 personnel, as well as a restaurant, lecture halls, a theater, and other facilities. The address of the building is 39 Myasnitskaya Street, and the eastern side of the building faces Myasnitskaya Street. The western side, which was supposed to be the main entrance, faces Academician Sakharov Avenue. Currently it is the home of Rosstat (russian: Росстат), Russian Federal State Statistics Service and Federal Financial Monitoring Service (Russian financial intelligence unit). Architecture There were three architectural competitions for the project beginning in 1928. Le Corbusier won all three. Upon his victory in the third competition in 1928 he wrote: "I shall bring t ... [...More Info...] [...Related Items...] OR: [Wikipedia] [Google] [Baidu] |
Toward An Architecture
''Vers une architecture'', recently translated into English as ''Toward an Architecture'' but commonly known as ''Towards a New Architecture'' after the 1927 translation by Frederick Etchells, is a collection of essays written by Le Corbusier (Charles-Edouard Jeanneret), advocating for and exploring the concept of modern architecture. The book has had a lasting effect on the architectural profession, serving as the manifesto for a generation of architects, a subject of hatred for others, and unquestionably an important work of architectural theory. The architectural historian Reyner Banham wrote that its influence was "beyond that of any other architectural work published in this 0thcentury to date", and that unparalleled influence has continued, unabated, into the 21st century. The polemical book contains seven essays, all but one of which were published in the magazine ''L'Esprit Nouveau'' beginning in 1921. Each essay dismisses the contemporary trends of eclecticism and art de ... [...More Info...] [...Related Items...] OR: [Wikipedia] [Google] [Baidu] |
UNESCO
The United Nations Educational, Scientific and Cultural Organization is a specialized agency of the United Nations (UN) aimed at promoting world peace and security through international cooperation in education, arts, sciences and culture. It has 193 member states and 12 associate members, as well as partners in the non-governmental, intergovernmental and private sector. Headquartered at the World Heritage Centre in Paris, France, UNESCO has 53 regional field offices and 199 national commissions that facilitate its global mandate. UNESCO was founded in 1945 as the successor to the League of Nations's International Committee on Intellectual Cooperation.English summary). Its constitution establishes the agency's goals, governing structure, and operating framework. UNESCO's founding mission, which was shaped by the Second World War, is to advance peace, sustainable development and human rights by facilitating collaboration and dialogue among nations. It pursues this objective t ... [...More Info...] [...Related Items...] OR: [Wikipedia] [Google] [Baidu] |






_by_Wassily_Kandinsky.jpg)
