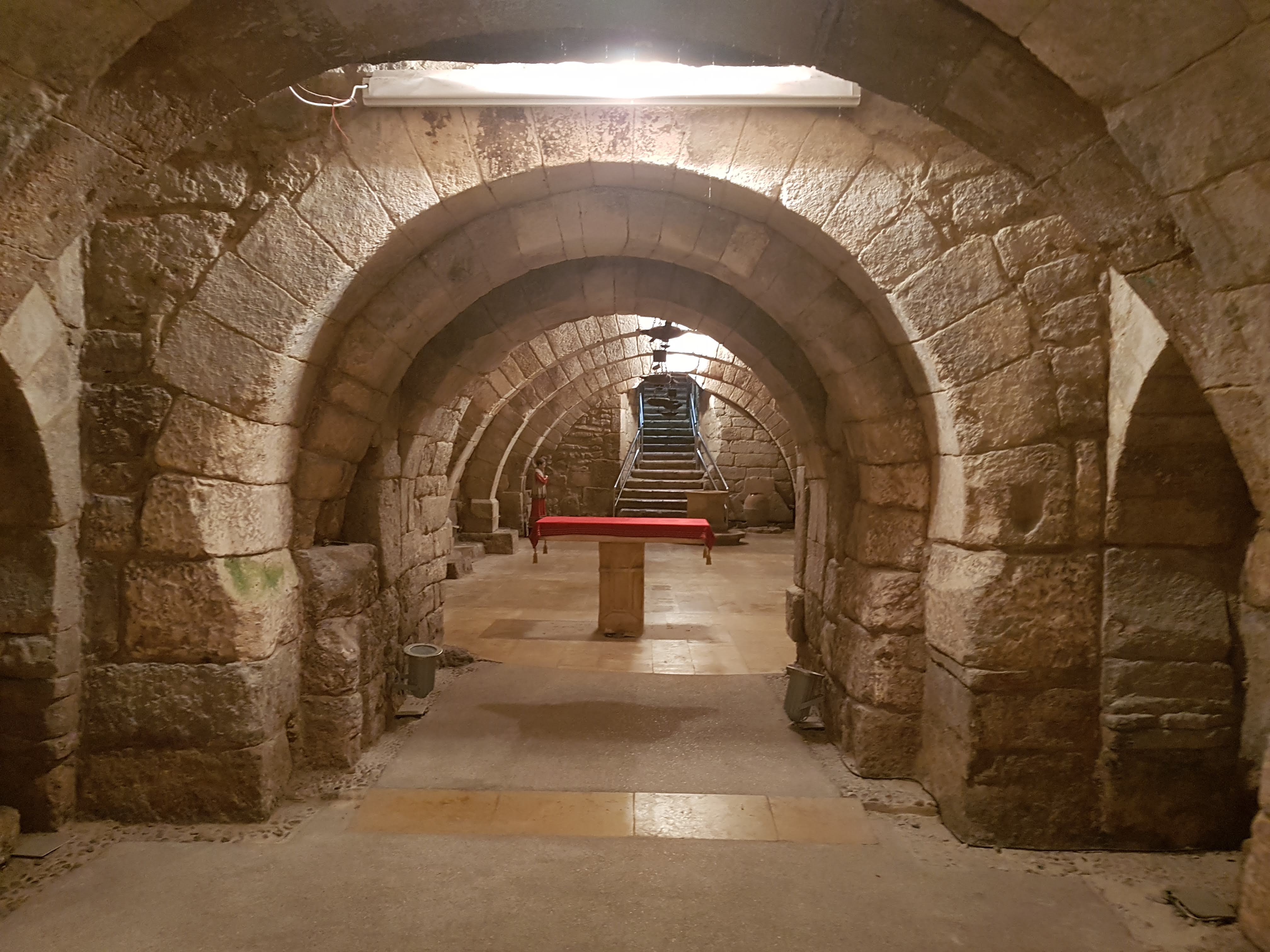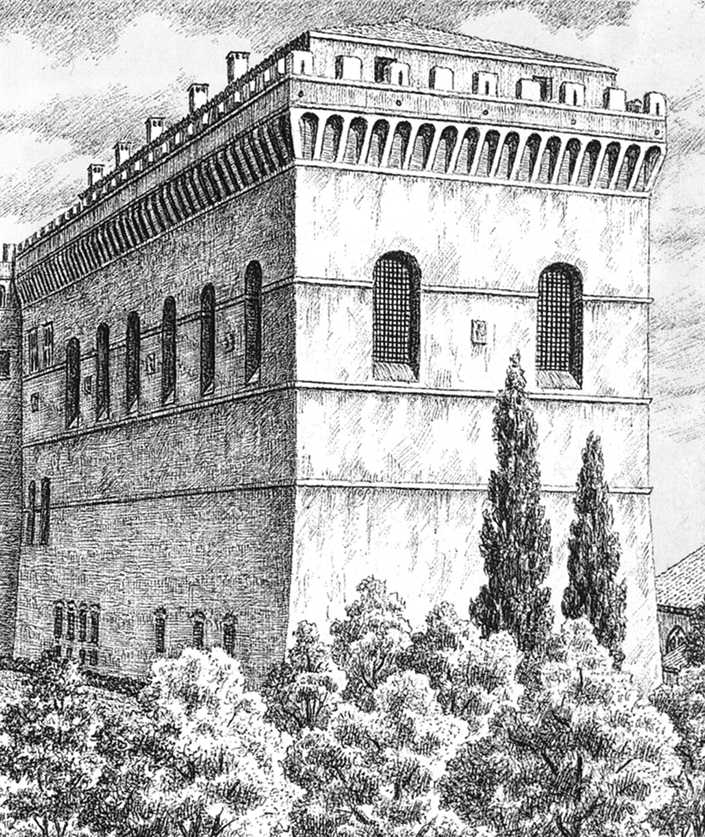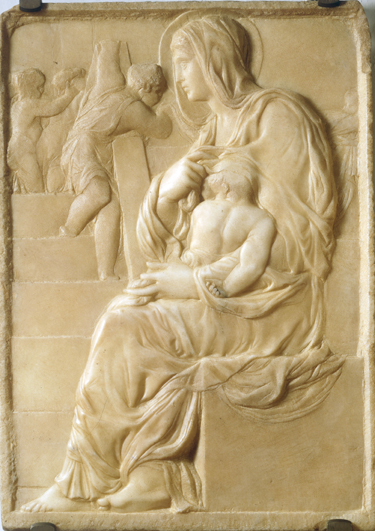|
Todi Cathedral
Todi Cathedral ( it, Duomo di Todi; Concattedrale della Santissima Annunziata) is a Roman Catholic cathedral in Todi, Umbria, Italy, dedicated to the Annunciation of the Virgin Mary. It was formerly the seat of the bishops of Todi, and since 1986 has been a co-cathedral of the diocese of Orvieto-Todi. History The cathedral stands on the site of a Roman edifice in the former Roman forum, in the present Piazza del Popolo in the centre of the city of Todi. Its early history is obscure. The earlier church here, believed to have been built around the year 1000, was almost completely destroyed by a fire in 1190. The rebuilt cathedral was finished in the 14th century, but the structure has been refurbished and altered several times since then. Description Exterior The cathedral stands above two terraces at the top of a flight of steps. The west front dates from the 13th century but has been modified several times, most recently in the 16th century. The central rose window was begun ... [...More Info...] [...Related Items...] OR: [Wikipedia] [Google] [Baidu] |
Cathedral Of Todi, Italy
A cathedral is a church that contains the ''cathedra'' () of a bishop, thus serving as the central church of a diocese, conference, or episcopate. Churches with the function of "cathedral" are usually specific to those Christian denominations with an episcopal hierarchy, such as the Catholic, Eastern Orthodox, Anglican, and some Lutheran churches.New Standard Encyclopedia, 1998 by Standard Educational Corporation, Chicago, Illinois; page B-262c Church buildings embodying the functions of a cathedral first appeared in Italy, Gaul, Spain, and North Africa in the 4th century, but cathedrals did not become universal within the Western Catholic Church until the 12th century, by which time they had developed architectural forms, institutional structures, and legal identities distinct from parish churches, monastic churches, and episcopal residences. The cathedral is more important in the hierarchy than the church because it is from the cathedral that the bishop governs the area under ... [...More Info...] [...Related Items...] OR: [Wikipedia] [Google] [Baidu] |
Crypt
A crypt (from Latin ''crypta'' "vault") is a stone chamber beneath the floor of a church or other building. It typically contains coffins, sarcophagi, or religious relics. Originally, crypts were typically found below the main apse of a church, such as at the Abbey of Saint-Germain en Auxerre, but were later located beneath chancel, naves and transepts as well. Occasionally churches were raised high to accommodate a crypt at the ground level, such as St Michael's Church in Hildesheim, Germany. Etymology The word "Crypt" developed as an alternative form of the Latin "vault" as it was carried over into Late Latin, and came to refer to the ritual rooms found underneath church buildings. It also served as a vault for storing important and/or sacred items. The word "Crypta", however, is also the female form of ''crypto'' "hidden". The earliest known origin of both is in the Ancient Greek '' κρύπτω'' (krupto/krypto), the first person singular indicative of the verb "to conc ... [...More Info...] [...Related Items...] OR: [Wikipedia] [Google] [Baidu] |
Presbytery (architecture)
In church architecture, the chancel is the space around the altar, including the choir and the sanctuary (sometimes called the presbytery), at the liturgical east end of a traditional Christian church building. It may terminate in an apse. Overview The chancel is generally the area used by the clergy and choir during worship, while the congregation is in the nave. Direct access may be provided by a priest's door, usually on the south side of the church. This is one definition, sometimes called the "strict" one; in practice in churches where the eastern end contains other elements such as an ambulatory and side chapels, these are also often counted as part of the chancel, especially when discussing architecture. In smaller churches, where the altar is backed by the outside east wall and there is no distinct choir, the chancel and sanctuary may be the same area. In churches with a retroquire area behind the altar, this may only be included in the broader definition of chancel. I ... [...More Info...] [...Related Items...] OR: [Wikipedia] [Google] [Baidu] |
Choir Stalls
A choir, also sometimes called quire, is the area of a church or cathedral that provides seating for the clergy and church choir. It is in the western part of the chancel, between the nave and the sanctuary, which houses the altar and Church tabernacle. In larger medieval churches it contained choir-stalls, seating aligned with the side of the church, so at right-angles to the seating for the congregation in the nave. Smaller medieval churches may not have a choir in the architectural sense at all, and they are often lacking in churches built by all denominations after the Protestant Reformation, though the Gothic Revival revived them as a distinct feature. As an architectural term "choir" remains distinct from the actual location of any singing choir – these may be located in various places, and often sing from a choir-loft, often over the door at the liturgical western end. In modern churches, the choir may be located centrally behind the altar, or the pulpit. The back-choir ... [...More Info...] [...Related Items...] OR: [Wikipedia] [Google] [Baidu] |
Sistine Chapel
The Sistine Chapel (; la, Sacellum Sixtinum; it, Cappella Sistina ) is a chapel in the Apostolic Palace, the official residence of the pope in Vatican City. Originally known as the ''Cappella Magna'' ('Great Chapel'), the chapel takes its name from Pope Sixtus IV, who had it built between 1473 and 1481. Since that time, the chapel has served as a place of both religious and functionary papal activity. Today, it is the site of the papal conclave, the process by which a new pope is selected. The fame of the Sistine Chapel lies mainly in the frescoes that decorate the interior, most particularly the Sistine Chapel ceiling and ''The Last Judgment (Michelangelo), The Last Judgment'', both by Michelangelo. During the reign of Sixtus IV, a team of Italian Renaissance painting, Renaissance painters that included Sandro Botticelli, Pietro Perugino, Pinturicchio, Domenico Ghirlandaio and Cosimo Rosselli, created a series of frescos depicting the ''Life of Moses'' and the ''Life of Christ ... [...More Info...] [...Related Items...] OR: [Wikipedia] [Google] [Baidu] |
Michelangelo
Michelangelo di Lodovico Buonarroti Simoni (; 6 March 1475 – 18 February 1564), known as Michelangelo (), was an Italian sculptor, painter, architect, and poet of the High Renaissance. Born in the Republic of Florence, his work was inspired by models from classical antiquity and had a lasting influence on Western art. Michelangelo's creative abilities and mastery in a range of artistic arenas define him as an archetypal Renaissance man, along with his rival and elder contemporary, Leonardo da Vinci. Given the sheer volume of surviving correspondence, sketches, and reminiscences, Michelangelo is one of the best-documented artists of the 16th century. He was lauded by contemporary biographers as the most accomplished artist of his era. Michelangelo achieved fame early; two of his best-known works, the ''Pietà'' and ''David'', were sculpted before the age of thirty. Although he did not consider himself a painter, Michelangelo created two of the most influential frescoes i ... [...More Info...] [...Related Items...] OR: [Wikipedia] [Google] [Baidu] |
Last Judgment
The Last Judgment, Final Judgment, Day of Reckoning, Day of Judgment, Judgment Day, Doomsday, Day of Resurrection or The Day of the Lord (; ar, یوم القيامة, translit=Yawm al-Qiyāmah or ar, یوم الدین, translit=Yawm ad-Dīn, label=none) is part of the Abrahamic religions and the ''Frashokereti'' of Zoroastrianism. Christianity considers the Second Coming of Jesus Christ to entail the final judgment by God of all people who have ever lived, resulting in the approval of some and the penalizing of others. The concept is found in all the canonical gospels, particularly in the Gospel of Matthew. The Christian tradition is also followed by Islam, where it is mentioned in the 43rd chapter (''Az-Zukhruf'') of the Quran, according to some interpretations. Christian futurists believe it will follow the resurrection of the dead and the Second Coming of Jesus, while full preterists believe it has already occurred. The Last Judgment has inspired numerous artistic depic ... [...More Info...] [...Related Items...] OR: [Wikipedia] [Google] [Baidu] |
Ferraù Fenzoni
Ferraù FenzoniName also written as Ferrau Fenzoni, Faenzoni, Fanzoni, Fanzone (1562 – 11 April 1645) was an Italian painter and draughtsman.Ferrau Fenzoni at the British Museum He was a canvas and fresco painter of biblical and religious subjects who worked in a late Mannerist style. He trained and worked in Rome in his youth and later he worked on important commissions in and his native Faenza.Ferraù Fenzoni Biography and Works at |
Lugano
Lugano (, , ; lmo, label=Ticinese dialect, Ticinese, Lugan ) is a city and municipality in Switzerland, part of the Lugano District in the canton of Ticino. It is the largest city of both Ticino and the Italian-speaking southern Switzerland. Lugano has a population () of , and an urban agglomeration of over 150,000. It is the List of cities in Switzerland, ninth largest Swiss city. The city lies on Lake Lugano, at its largest width, and, together with the adjacent town of Paradiso, Switzerland, Paradiso, occupies the entire bay of Lugano. The territory of the municipality encompasses a much larger region on both sides of the lake, with numerous isolated villages. The region of Lugano is surrounded by the Lugano Prealps, the latter extending on most of the Sottoceneri region, the southernmost part of Ticino and Switzerland. Both western and eastern parts of the municipality share an international border with Italy. Described as a market town since 984, Lugano was the object of con ... [...More Info...] [...Related Items...] OR: [Wikipedia] [Google] [Baidu] |
Groin Vault
A groin vault or groined vault (also sometimes known as a double barrel vault or cross vault) is produced by the intersection at right angles of two barrel vaults. Honour, H. and J. Fleming, (2009) ''A World History of Art''. 7th edn. London: Laurence King Publishing, p. 949. The word "groin" refers to the edge between the intersecting vaults. Sometimes the arches of groin vaults are pointed instead of round. In comparison with a barrel vault, a groin vault provides good economies of material and labor. The thrust is concentrated along the groins or arrises (the four diagonal edges formed along the points where the barrel vaults intersect), so the vault need only be abutted at its four corners. Groin vault construction was first exploited by the Romans, but then fell into relative obscurity in Europe until the resurgence of quality stone building brought about by Carolingian and Romanesque architecture. It was superseded by the more flexible rib vaults of Gothic architectur ... [...More Info...] [...Related Items...] OR: [Wikipedia] [Google] [Baidu] |
Transept
A transept (with two semitransepts) is a transverse part of any building, which lies across the main body of the building. In cruciform churches, a transept is an area set crosswise to the nave in a cruciform ("cross-shaped") building within the Romanesque and Gothic Christian church architectural traditions. Each half of a transept is known as a semitransept. Description The transept of a church separates the nave from the sanctuary, apse, choir, chevet, presbytery, or chancel. The transepts cross the nave at the crossing, which belongs equally to the main nave axis and to the transept. Upon its four piers, the crossing may support a spire (e.g., Salisbury Cathedral), a central tower (e.g., Gloucester Cathedral) or a crossing dome (e.g., St Paul's Cathedral). Since the altar is usually located at the east end of a church, a transept extends to the north and south. The north and south end walls often hold decorated windows of stained glass, such as rose windows, in sto ... [...More Info...] [...Related Items...] OR: [Wikipedia] [Google] [Baidu] |







