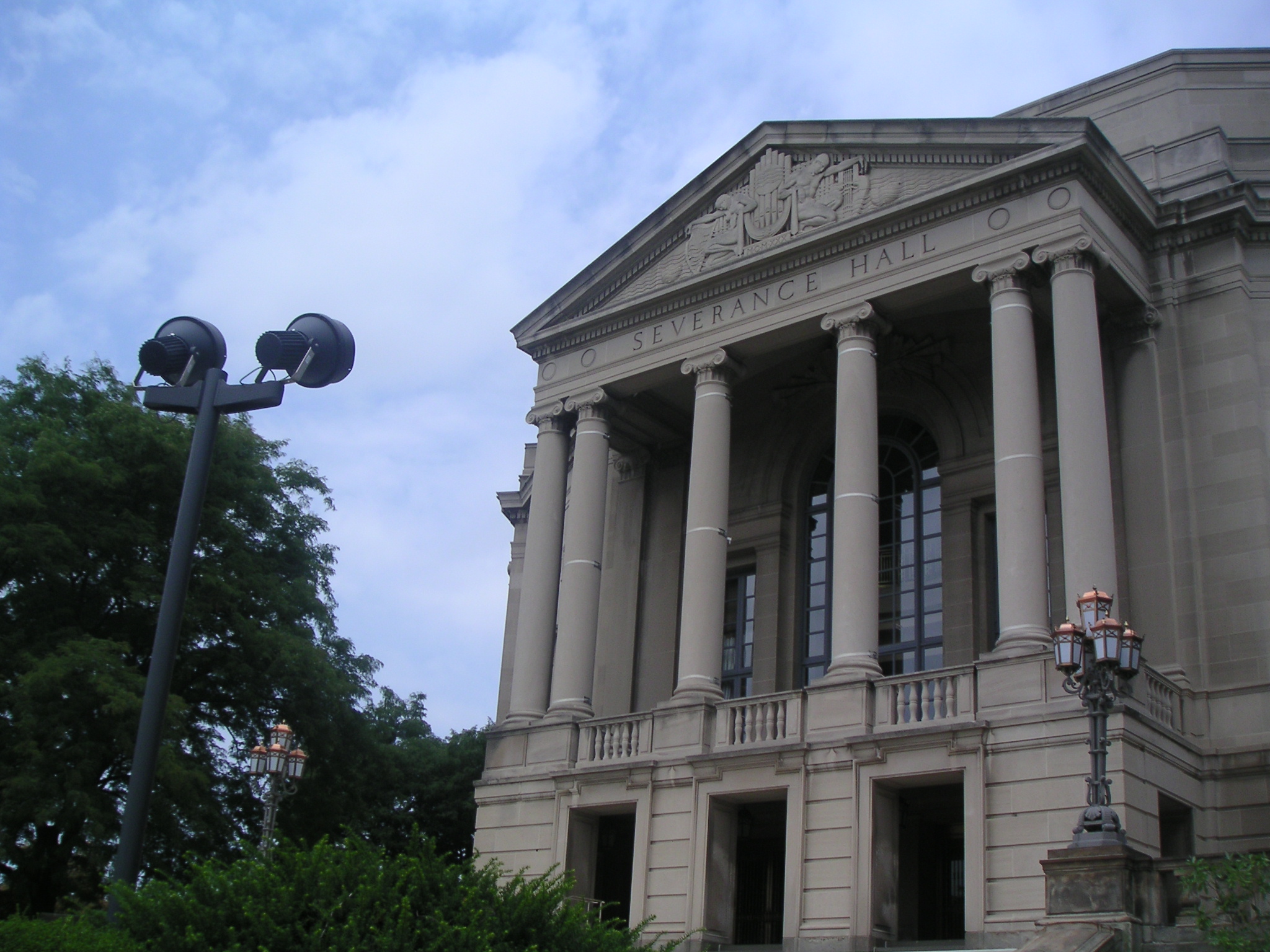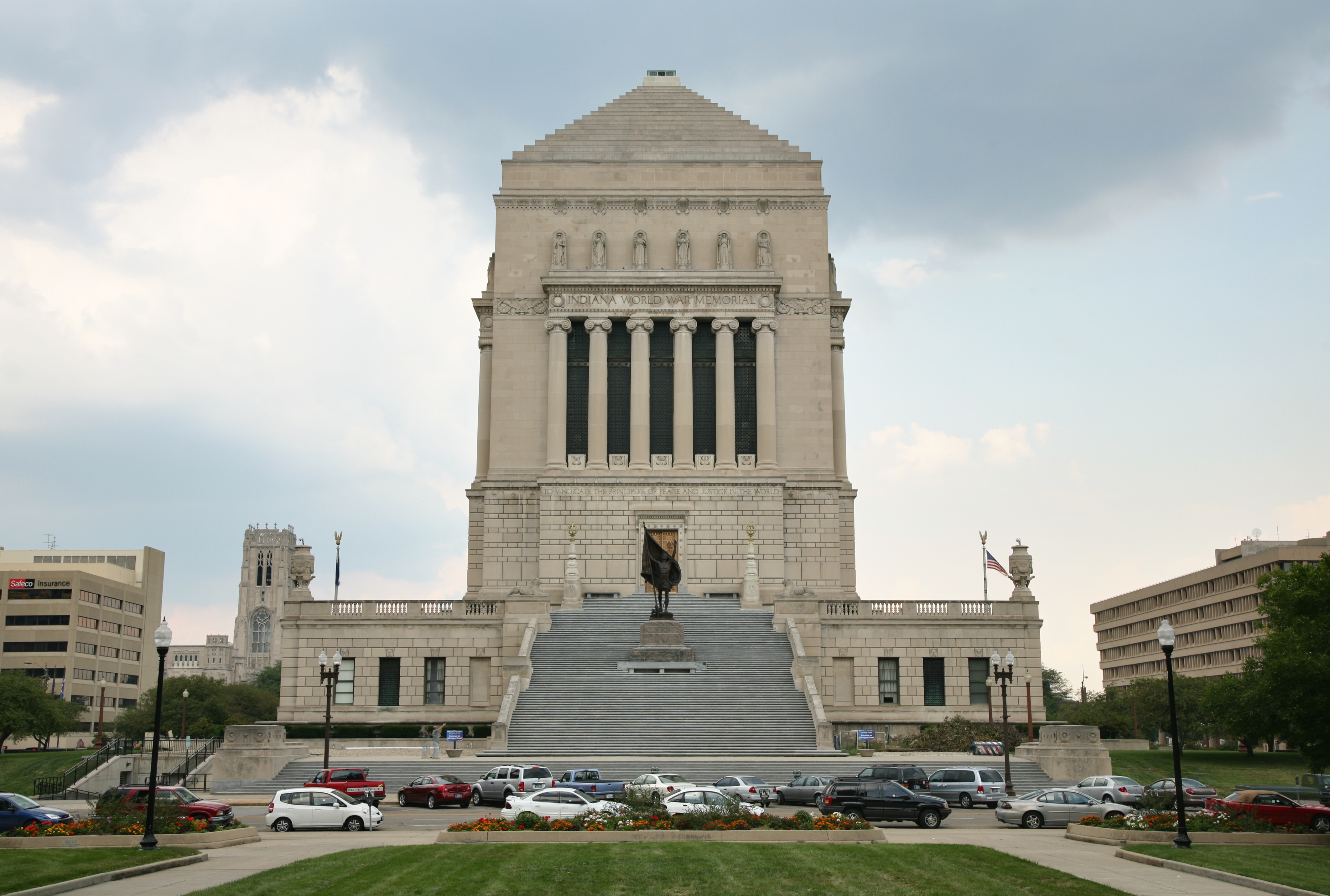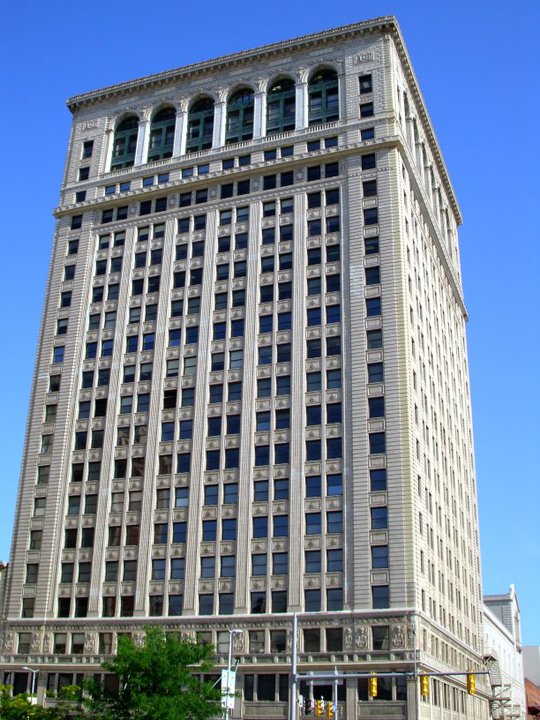|
Superior Building
The Superior Building, originally known as the Cleveland Discount Building, is a high-rise building in Cleveland, Ohio. The building rises in Downtown Cleveland. It contains 22 floors, and was completed in 1922. The Superior Building currently stands as the 28th-tallest building in the city. The architectural firm who designed the building was Walker & Weeks. The building's design incorporates a set of Doric columns in its base. The Superior Building was one of the earliest skyscrapers to be completed in Cleveland. However, it never stood as the tallest structure in the city; the Keith Building, also completed in 1922, rose only taller, and thus captured the title of tallest building in Cleveland. The Superior Building was added to the National Register of Historic Places The National Register of Historic Places (NRHP) is the United States federal government's official list of districts, sites, buildings, structures and objects deemed worthy of preservation for their ... [...More Info...] [...Related Items...] OR: [Wikipedia] [Google] [Baidu] |
Cleveland, Ohio
Cleveland ( ), officially the City of Cleveland, is a city in the U.S. state of Ohio and the county seat of Cuyahoga County. Located in the northeastern part of the state, it is situated along the southern shore of Lake Erie, across the U.S. maritime border with Canada, northeast of Cincinnati, northeast of Columbus, and approximately west of Pennsylvania. The largest city on Lake Erie and one of the major cities of the Great Lakes region, Cleveland ranks as the 54th-largest city in the U.S. with a 2020 population of 372,624. The city anchors both the Greater Cleveland metropolitan statistical area (MSA) and the larger Cleveland–Akron–Canton combined statistical area (CSA). The CSA is the most populous in Ohio and the 17th largest in the country, with a population of 3.63 million in 2020, while the MSA ranks as 34th largest at 2.09 million. Cleveland was founded in 1796 near the mouth of the Cuyahoga River by General Moses Cleaveland, after whom the city was ... [...More Info...] [...Related Items...] OR: [Wikipedia] [Google] [Baidu] |
Walker And Weeks
Walker and Weeks was an architecture firm based in Cleveland, Ohio, founded by Frank Ray Walker (September 29, 1877 - July 9, 1949) and Harry E. Weeks (October 2, 1871 - December 21, 1935). Background Harry Weeks was born October 2, 1871, in W. Springfield, MA, the son of Charles F. and Clarissa Allen Weeks. He attended MIT where he studied architecture in the Beaux-Arts tradition, graduating in 1893. He then worked for several prominent Massachusetts architectural firms before owning his own firm in Pittsfield, MA, for 3 years, where he would meet his future business partner. At the suggestion of John M. Carrere, a member of the Cleveland Group Plan Commission, Weeks moved to Cleveland in 1905, where he went to work for the prominent Cleveland architect J. Milton Dyer (1870-1957). Frank Walker was born September 29, 1877, in Pittsfield, MA, the son of Frank and Helen Theresa (Ranous) Walker. He also studied architecture in the beaux-arts tradition at MIT, from which he was g ... [...More Info...] [...Related Items...] OR: [Wikipedia] [Google] [Baidu] |
Walker & Weeks
Walker and Weeks was an architecture firm based in Cleveland, Ohio, founded by Frank Ray Walker (September 29, 1877 - July 9, 1949) and Harry E. Weeks (October 2, 1871 - December 21, 1935). Background Harry Weeks was born October 2, 1871, in W. Springfield, MA, the son of Charles F. and Clarissa Allen Weeks. He attended MIT where he studied architecture in the Beaux-Arts tradition, graduating in 1893. He then worked for several prominent Massachusetts architectural firms before owning his own firm in Pittsfield, MA, for 3 years, where he would meet his future business partner. At the suggestion of John M. Carrere, a member of the Cleveland Group Plan Commission, Weeks moved to Cleveland in 1905, where he went to work for the prominent Cleveland architect J. Milton Dyer (1870-1957). Frank Walker was born September 29, 1877, in Pittsfield, MA, the son of Frank and Helen Theresa (Ranous) Walker. He also studied architecture in the beaux-arts tradition at MIT, from which he was g ... [...More Info...] [...Related Items...] OR: [Wikipedia] [Google] [Baidu] |
Ohio
Ohio () is a state in the Midwestern region of the United States. Of the fifty U.S. states, it is the 34th-largest by area, and with a population of nearly 11.8 million, is the seventh-most populous and tenth-most densely populated. The state's capital and largest city is Columbus, with the Columbus metro area, Greater Cincinnati, and Greater Cleveland being the largest metropolitan areas. Ohio is bordered by Lake Erie to the north, Pennsylvania to the east, West Virginia to the southeast, Kentucky to the southwest, Indiana to the west, and Michigan to the northwest. Ohio is historically known as the "Buckeye State" after its Ohio buckeye trees, and Ohioans are also known as "Buckeyes". Its state flag is the only non-rectangular flag of all the U.S. states. Ohio takes its name from the Ohio River, which in turn originated from the Seneca word ''ohiːyo'', meaning "good river", "great river", or "large creek". The state arose from the lands west of the Appalachian Mount ... [...More Info...] [...Related Items...] OR: [Wikipedia] [Google] [Baidu] |
Downtown Cleveland
Downtown Cleveland is the central business district of Cleveland, Ohio. The economic and symbolic center of the city and the Cleveland-Akron-Canton, OH Combined Statistical Area, it is Cleveland's oldest district, with its Public Square laid out by city founder General Moses Cleaveland in 1796. Downtown is bounded by Lake Erie to the north, the Cuyahoga Valley to the west, and Interstate 90 to the south and east. It encompasses several subdistricts, and its diverse architecture includes the Cleveland Mall, one of the most complete examples of City Beautiful design in the United States. Downtown's residential population has grown significantly since the 2000s and especially 2010s, registering the largest population growth, by percentage, of any Cleveland neighborhood over that time. Districts Public Square The heart of downtown, Public Square was laid out by city founder Moses Cleaveland in 1796 and has remained largely unchanged. Based on the New England town square, ... [...More Info...] [...Related Items...] OR: [Wikipedia] [Google] [Baidu] |
List Of Tallest Buildings In Cleveland
Cleveland, the second-largest city in the U.S. state of Ohio, is home to 142 completed high-rises, 36 of which stand taller than . The tallest building in Cleveland is the 57-story Key Tower, which rises on Public Square. The tower has been the tallest building in the state of Ohio since its completion in 1991, and it also stood as the tallest building in the United States between Chicago and New York City prior to the 2007 completion of the Comcast Center in Philadelphia. The Terminal Tower, which at is the second-tallest building in the city and the state; at the time of its completion in 1927, the building was the tallest in the world outside New York City. The history of skyscrapers in Cleveland began in 1889 with the construction of the Society for Savings Building, often regarded as the first skyscraper in the city. Cleveland went through an early building boom in the late 1920s and early 1930s, during which several high-rise buildings, including the Terminal Tower, ... [...More Info...] [...Related Items...] OR: [Wikipedia] [Google] [Baidu] |
Doric Order
The Doric order was one of the three orders of ancient Greek and later Roman architecture; the other two canonical orders were the Ionic and the Corinthian. The Doric is most easily recognized by the simple circular capitals at the top of columns. Originating in the western Doric region of Greece, it is the earliest and, in its essence, the simplest of the orders, though still with complex details in the entablature above. The Greek Doric column was fluted or smooth-surfaced, and had no base, dropping straight into the stylobate or platform on which the temple or other building stood. The capital was a simple circular form, with some mouldings, under a square cushion that is very wide in early versions, but later more restrained. Above a plain architrave, the complexity comes in the frieze, where the two features originally unique to the Doric, the triglyph and gutta, are skeuomorphic memories of the beams and retaining pegs of the wooden constructions that preceded ... [...More Info...] [...Related Items...] OR: [Wikipedia] [Google] [Baidu] |
Keith Building
The Keith Building is a skyscraper in downtown Cleveland, Ohio's Playhouse Square theater district. The Keith is 272 feet tall and 21 stories, and houses the Palace Theater, a former flagship theater of the Keith vaudeville circuit. Retrieved on 2015-10-12 As of 2017, the renovated building is in use as an office tower. At the time of its construction in 1922, the Keith was the tallest building in Cleveland, and currently stands as the 25th-tallest. It is also the tallest performing arts-related building in Ohio. From 1922 through the mid-1950s, the Keith also had a multi-story electric sign on its roof, claimed to be the largest electric sign in the world at the time of its construction. History Owner Edward Albee II named it in memory of B. F. Keith, his former business partner and one of the most important vaudeville theatre circuit owners in the history of American theater. The Palace Theater housed in the Keith Building is Playhouse Square Center's second-largest theater ... [...More Info...] [...Related Items...] OR: [Wikipedia] [Google] [Baidu] |
National Register Of Historic Places
The National Register of Historic Places (NRHP) is the United States federal government's official list of districts, sites, buildings, structures and objects deemed worthy of preservation for their historical significance or "great artistic value". A property listed in the National Register, or located within a National Register Historic District, may qualify for tax incentives derived from the total value of expenses incurred in preserving the property. The passage of the National Historic Preservation Act (NHPA) in 1966 established the National Register and the process for adding properties to it. Of the more than one and a half million properties on the National Register, 95,000 are listed individually. The remainder are contributing resources within historic districts. For most of its history, the National Register has been administered by the National Park Service (NPS), an agency within the U.S. Department of the Interior. Its goals are to help property owners an ... [...More Info...] [...Related Items...] OR: [Wikipedia] [Google] [Baidu] |
Society For Savings Building
The Society for Savings Building, also known as the Society Corp. Building, is a high-rise building on Public Square in Downtown Cleveland, Ohio, United States. The building was constructed in 1889, and stood as the tallest building in Cleveland until 1896, when it was surpassed by the 221-foot (67 m) Guardian Bank Building. The building stands 152 feet (46 m) tall, with 10 floors. The Society for Savings Building is often considered to be the first modern skyscraper in Cleveland and the state of Ohio. It was designed by John Wellborn Root of the Chicago-based architectural firm Burnham & Root. Design The Society for Savings Building was designed with a combination of Gothic, Romanesque, and Renaissance architectural styles. It contains elements of each in its granite pillars, arched window frames and red sandstone facade. History The Society for Savings Building was constructed to serve as office space for Cleveland's Society for Savings. Though structurally complete i ... [...More Info...] [...Related Items...] OR: [Wikipedia] [Google] [Baidu] |
Office Buildings Completed In 1922
An office is a space where an organization's employees perform administrative work in order to support and realize objects and goals of the organization. The word "office" may also denote a position within an organization with specific duties attached to it (see officer, office-holder, official); the latter is in fact an earlier usage, office as place originally referring to the location of one's duty. When used as an adjective, the term "office" may refer to business-related tasks. In law, a company or organization has offices in any place where it has an official presence, even if that presence consists of (for example) a storage silo rather than an establishment with desk-and- chair. An office is also an architectural and design phenomenon: ranging from a small office such as a bench in the corner of a small business of extremely small size (see small office/home office), through entire floors of buildings, up to and including massive buildings dedicated entirely ... [...More Info...] [...Related Items...] OR: [Wikipedia] [Google] [Baidu] |




.jpg)


