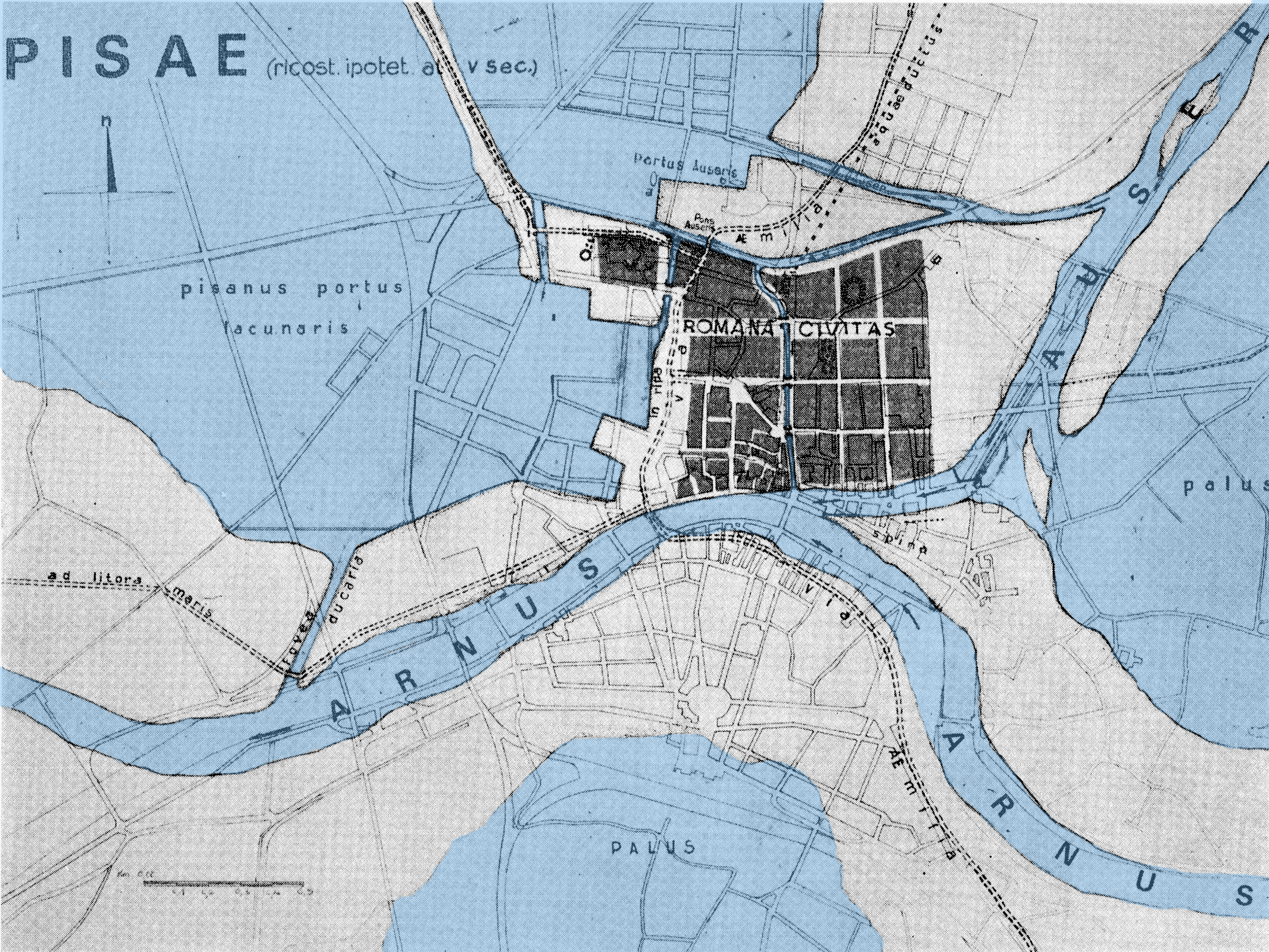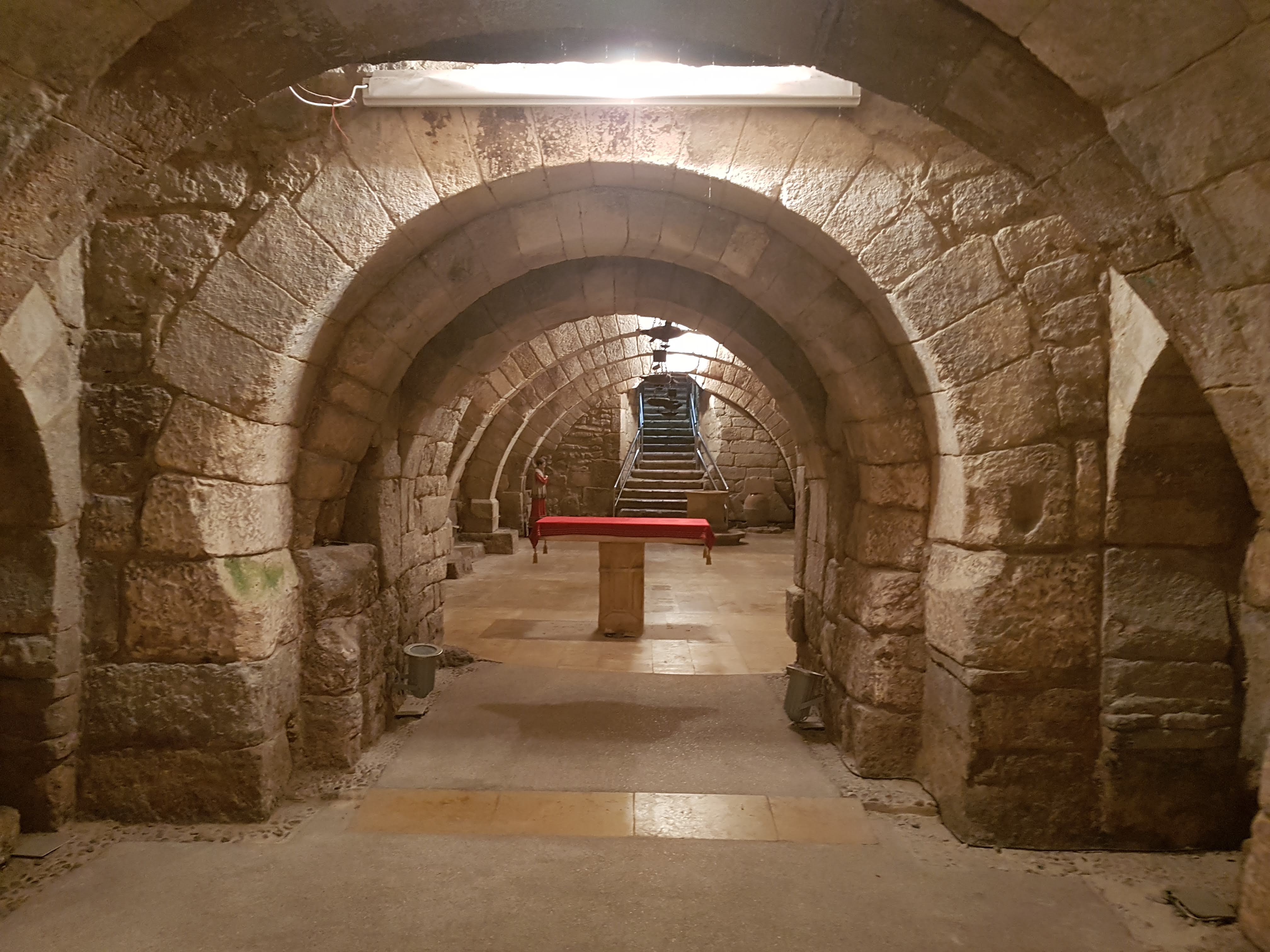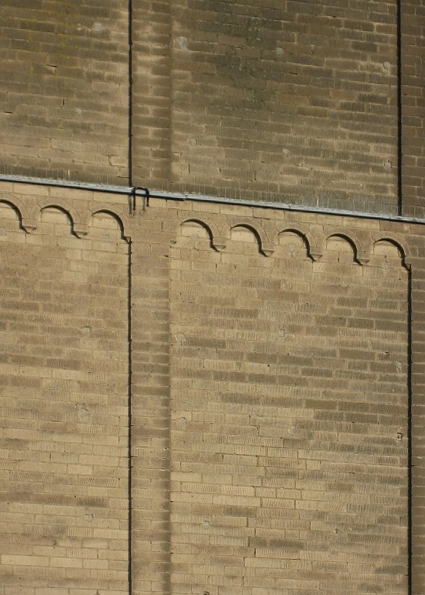|
San Pietro In Vinculis (Pisa)
San Pietro in Vinculis is a Romanesque-style, Roman Catholic church in Pisa, region of Tuscany, Italy. History It was built by the Augustinians in 1072-1118 over a pre-existing edifice. The rectory was added a few years later. The structure follows the Pisane Romanesque style established by Buscheto. It has a nave and two aisles with apses. The façade is articulated by pilaster strips, blind arches, ''oculi'' (small circular windows), lozenges and mullioned windows. In the interior the intarsia pavement lies over a crypt with groin vaults and Roman capitals, perhaps the relic of an ancient market loggia later turned into a Christian temple. It houses a Roman sarcophagus, remains of frescoes and a ''Crucifix'' on panel from the 13th century. In the rectory are frescoes from the 13th and 15th centuries and 18th century stuccoes. The bell tower was in origin a civil tower (late 11th-early 12th century). For years, the church kept a famous manuscript containing a digest of the '' ... [...More Info...] [...Related Items...] OR: [Wikipedia] [Google] [Baidu] |
Pisa San Pietro In Vinculis (facciata)
Pisa ( , or ) is a city and ''comune'' in Tuscany, central Italy, straddling the Arno just before it empties into the Ligurian Sea. It is the capital city of the Province of Pisa. Although Pisa is known worldwide for its leaning tower, the city contains more than twenty other historic churches, several medieval palaces, and bridges across the Arno. Much of the city's architecture was financed from its history as one of the Italian maritime republics. The city is also home to the University of Pisa, which has a history going back to the 12th century, the Scuola Normale Superiore di Pisa, founded by Napoleon in 1810, and its offshoot, the Sant'Anna School of Advanced Studies.Scuola Superiore Sant'Anna di Pisa Information statistics History An ...
|
Intarsia
Intarsia is a form of wood inlaying that is similar to marquetry. The start of the practice dates from before the seventh century AD. The technique of intarsia inlays sections of wood (at times with contrasting ivory or bone, or mother-of-pearl) within the solid wood matrix of floors and walls or of tabletops and other furniture; by contrast marquetry assembles a pattern out of veneers glued upon the carcass. The word ''intarsia'' may derive from the Latin word '' interserere'' (to insert). Certosina is a variant also using pieces of ivory, bone or mother of pearl. Intarsia is mostly used of Italian, or at least European work. Similar techniques are found over much of Asia and the Middle East. History When Egypt came under Arab rule in the seventh century, indigenous arts of intarsia and wood inlay, which lent themselves to non-representational decors and tiling patterns, spread throughout the Maghreb. The technique of intarsia was already perfected in Islamic North Afric ... [...More Info...] [...Related Items...] OR: [Wikipedia] [Google] [Baidu] |
12th-century Roman Catholic Church Buildings In Italy
1 (one, unit, unity) is a number representing a single or the only entity. 1 is also a numerical digit and represents a single unit of counting or measurement. For example, a line segment of ''unit length'' is a line segment of length 1. In conventions of sign where zero is considered neither positive nor negative, 1 is the first and smallest positive integer. It is also sometimes considered the first of the infinite sequence of natural numbers, followed by 2, although by other definitions 1 is the second natural number, following 0. The fundamental mathematical property of 1 is to be a multiplicative identity, meaning that any number multiplied by 1 equals the same number. Most if not all properties of 1 can be deduced from this. In advanced mathematics, a multiplicative identity is often denoted 1, even if it is not a number. 1 is by convention not considered a prime number; this was not universally accepted until the mid-20th century. Additionally, 1 is the ... [...More Info...] [...Related Items...] OR: [Wikipedia] [Google] [Baidu] |
Buildings And Structures Completed In 1118
A building, or edifice, is an enclosed structure with a roof and walls standing more or less permanently in one place, such as a house or factory (although there's also portable buildings). Buildings come in a variety of sizes, shapes, and functions, and have been adapted throughout history for a wide number of factors, from building materials available, to weather conditions, land prices, ground conditions, specific uses, prestige, and aesthetic reasons. To better understand the term ''building'' compare the list of nonbuilding structures. Buildings serve several societal needs – primarily as shelter from weather, security, living space, privacy, to store belongings, and to comfortably live and work. A building as a shelter represents a physical division of the human habitat (a place of comfort and safety) and the ''outside'' (a place that at times may be harsh and harmful). Ever since the first cave paintings, buildings have also become objects or canvasses of much artistic ... [...More Info...] [...Related Items...] OR: [Wikipedia] [Google] [Baidu] |
Florence
Florence ( ; it, Firenze ) is a city in Central Italy and the capital city of the Tuscany region. It is the most populated city in Tuscany, with 383,083 inhabitants in 2016, and over 1,520,000 in its metropolitan area.Bilancio demografico anno 2013, datISTAT/ref> Florence was a centre of medieval European trade and finance and one of the wealthiest cities of that era. It is considered by many academics to have been the birthplace of the Renaissance, becoming a major artistic, cultural, commercial, political, economic and financial center. During this time, Florence rose to a position of enormous influence in Italy, Europe, and beyond. Its turbulent political history includes periods of rule by the powerful Medici family and numerous religious and republican revolutions. From 1865 to 1871 the city served as the capital of the Kingdom of Italy (established in 1861). The Florentine dialect forms the base of Standard Italian and it became the language of culture throughout Ital ... [...More Info...] [...Related Items...] OR: [Wikipedia] [Google] [Baidu] |
Amalfi
Amalfi (, , ) is a town and ''comune'' in the province of Salerno, in the region of Campania, Italy, on the Gulf of Salerno. It lies at the mouth of a deep ravine, at the foot of Monte Cerreto (1,315 metres, 4,314 feet), surrounded by dramatic cliffs and coastal scenery. The town of Amalfi was the capital of the maritime republic known as the Duchy of Amalfi, an important trading power in the Mediterranean between 839 and around 1200. In the 1920s and 1930s, Amalfi was a popular holiday destination for the British upper class and aristocracy Aristocracy (, ) is a form of government that places strength in the hands of a small, privileged ruling class, the aristocracy (class), aristocrats. The term derives from the el, αριστοκρατία (), meaning 'rule of the best'. At t .... Amalfi is the main town of the coast on which it is located, named '' Costiera Amalfitana'' (Amalfi Coast), and is today an important tourist destination together with other towns on the sa ... [...More Info...] [...Related Items...] OR: [Wikipedia] [Google] [Baidu] |
Justinian I
Justinian I (; la, Iustinianus, ; grc-gre, Ἰουστινιανός ; 48214 November 565), also known as Justinian the Great, was the Byzantine emperor from 527 to 565. His reign is marked by the ambitious but only partly realized ''renovatio imperii'', or "restoration of the Empire". This ambition was expressed by the partial recovery of the territories of the defunct Western Roman Empire. His general, Belisarius, swiftly conquered the Vandal Kingdom in North Africa. Subsequently, Belisarius, Narses, and other generals conquered the Ostrogothic kingdom, restoring Dalmatia, Sicily, Italy, and Rome to the empire after more than half a century of rule by the Ostrogoths. The praetorian prefect Liberius reclaimed the south of the Iberian peninsula, establishing the province of Spania. These campaigns re-established Roman control over the western Mediterranean, increasing the Empire's annual revenue by over a million ''solidi''. During his reign, Justinian also subdued the ''Tz ... [...More Info...] [...Related Items...] OR: [Wikipedia] [Google] [Baidu] |
Corpus Juris Civilis
The ''Corpus Juris'' (or ''Iuris'') ''Civilis'' ("Body of Civil Law") is the modern name for a collection of fundamental works in jurisprudence, issued from 529 to 534 by order of Justinian I, Byzantine Emperor. It is also sometimes referred to metonymically after one of its parts, the Code of Justinian. The work as planned had three parts: the ''Code'' (''Codex'') is a compilation, by selection and extraction, of imperial enactments to date; the '' Digest'' or ''Pandects'' (the Latin title contains both ''Digesta'' and ''Pandectae'') is an encyclopedia composed of mostly brief extracts from the writings of Roman jurists; and the ''Institutes'' (''Institutiones'') is a student textbook, mainly introducing the ''Code'', although it has important conceptual elements that are less developed in the ''Code'' or the ''Digest''. All three parts, even the textbook, were given force of law. They were intended to be, together, the sole source of law; reference to any other source, inclu ... [...More Info...] [...Related Items...] OR: [Wikipedia] [Google] [Baidu] |
Crypt
A crypt (from Latin ''crypta'' "vault") is a stone chamber beneath the floor of a church or other building. It typically contains coffins, sarcophagi, or religious relics. Originally, crypts were typically found below the main apse of a church, such as at the Abbey of Saint-Germain en Auxerre, but were later located beneath chancel, naves and transepts as well. Occasionally churches were raised high to accommodate a crypt at the ground level, such as St Michael's Church in Hildesheim, Germany. Etymology The word "Crypt" developed as an alternative form of the Latin "vault" as it was carried over into Late Latin, and came to refer to the ritual rooms found underneath church buildings. It also served as a vault for storing important and/or sacred items. The word "Crypta", however, is also the female form of ''crypto'' "hidden". The earliest known origin of both is in the Ancient Greek '' κρύπτω'' (krupto/krypto), the first person singular indicative of the verb "to conc ... [...More Info...] [...Related Items...] OR: [Wikipedia] [Google] [Baidu] |
Mullioned Window
A mullion is a vertical element that forms a division between units of a window or screen, or is used decoratively. It is also often used as a division between double doors. When dividing adjacent window units its primary purpose is a rigid support to the glazing of the window. Its secondary purpose is to provide structural support to an arch or lintel above the window opening. Horizontal elements separating the head of a door from a window above are called transoms. History Stone mullions were used in Armenian, Saxon and Islamic architecture prior to the 10th century. They became a common and fashionable architectural feature across Europe in Romanesque architecture, with paired windows divided by a mullion, set beneath a single arch. The same structural form was used for open arcades as well as windows, and is found in galleries and cloisters. In Gothic architecture windows became larger and arrangements of multiple mullions and openings were used, both for structure and o ... [...More Info...] [...Related Items...] OR: [Wikipedia] [Google] [Baidu] |
Romanesque Architecture
Romanesque architecture is an architectural style of medieval Europe characterized by semi-circular arches. There is no consensus for the beginning date of the Romanesque style, with proposals ranging from the 6th to the 11th century, this later date being the most commonly held. In the 12th century it developed into the Gothic style, marked by pointed arches. Examples of Romanesque architecture can be found across the continent, making it the first pan-European architectural style since Imperial Roman architecture. The Romanesque style in England and Sicily is traditionally referred to as Norman architecture. Combining features of ancient Roman and Byzantine buildings and other local traditions, Romanesque architecture is known by its massive quality, thick walls, round arches, sturdy pillars, barrel vaults, large towers and decorative arcading. Each building has clearly defined forms, frequently of very regular, symmetrical plan; the overall appearance is one of simplic ... [...More Info...] [...Related Items...] OR: [Wikipedia] [Google] [Baidu] |
Pilaster Strip
A lesene, also called a pilaster strip, is an architectural term for a narrow, low-relief vertical pillar on a wall. It resembles a pilaster, but does not have a base or capital. It is typical in Lombardic and Rijnlandish architectural building styles. Function Lesenes are used in architecture to vertically divide a façade or other wall surface optically. However, unlike pilasters, lesenes are simpler, having no bases or capitals. Their function is ornamental, not just to decorate the plain surface of a wall but, in the case of corner lesenes (at the edges of a façade), to emphasise the edges of a building. Gallery File:Lisene2.jpg, Lesenes and Lombard band (arches) on a chapel File:Lisene-Ravenna.jpg, Lesenes forming blind arcades, Mausoleum of Galla Placidia, Ravenna (); dentils under the eaves. File:Gernrode-Lisene.jpg, Lesene on the staircase tower, Gernrode collegiate church (pre-1000) File:Maria Laach.jpg, Lesenes on the Maria Laach Abbey (1156) File:Saxon tower - ... [...More Info...] [...Related Items...] OR: [Wikipedia] [Google] [Baidu] |





.jpg)


