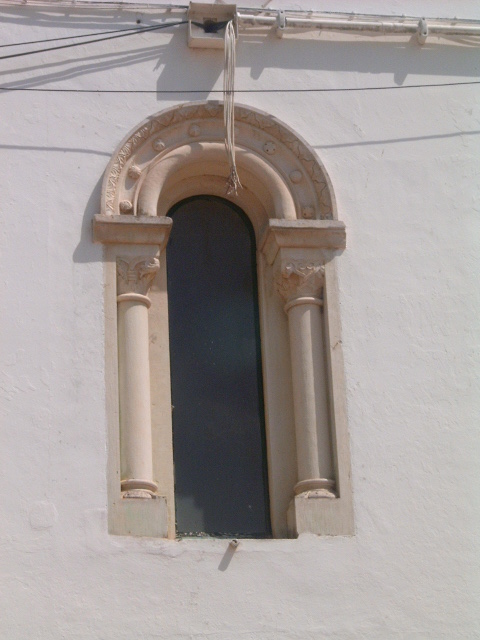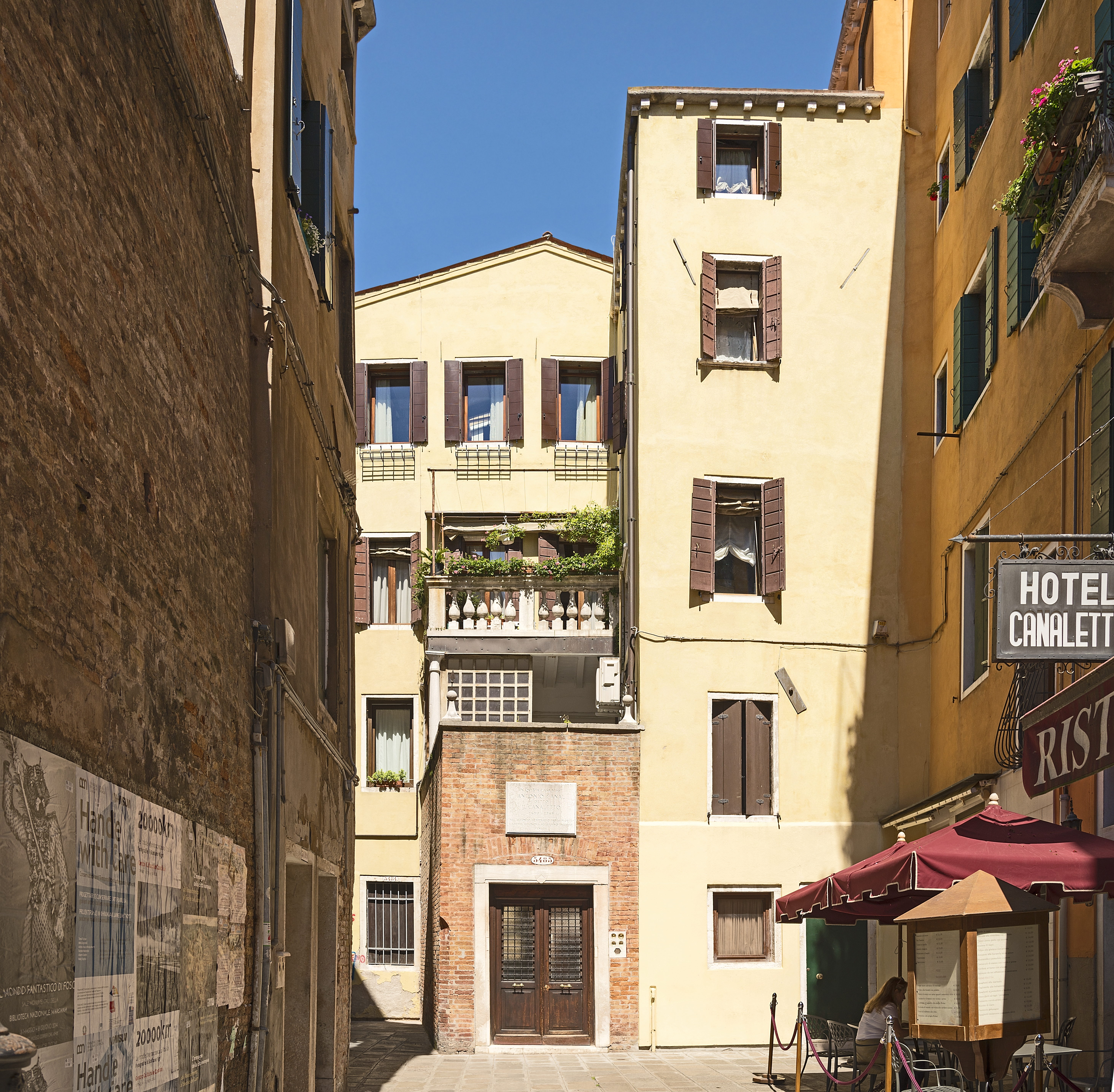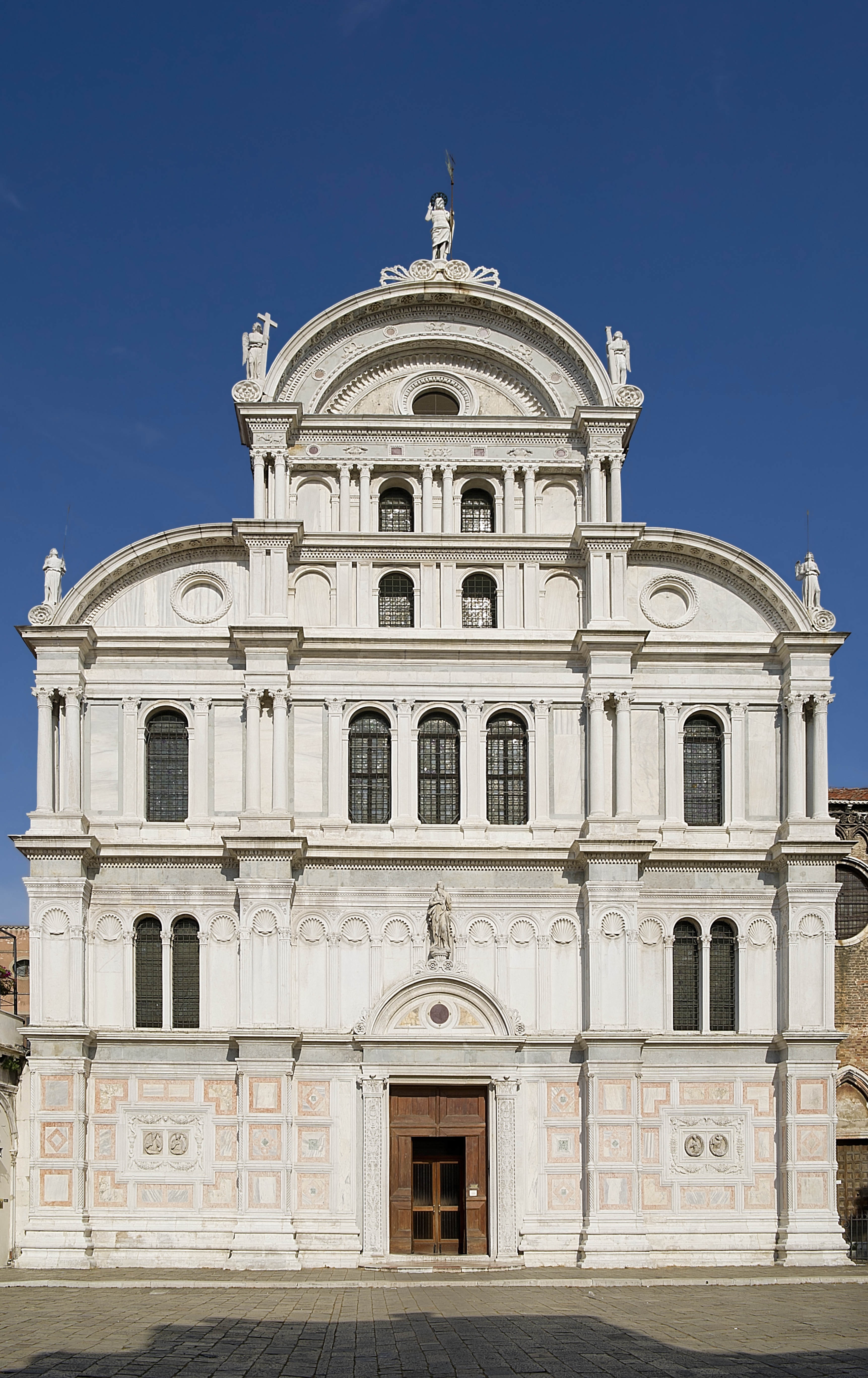|
Palazzo Erizzo Nani Mocenigo
Palazzo Erizzo Nani Mocenigo is a palace in Venice located in the San Marco district and overlooking the Grand Canal between Palazzo Da Lezze and Palazzo Contarini delle Figure. History It was built by the Erizzo family in 1480 in the Venetian Gothic style and then passed to the Nani family (later Nani-Mocenigo) in 1537. The Nani family, included in the Serrata del Maggior Consiglio of 1297, moved from Torcello to Venice in the 12th century and subsequently divided into three branches, the main of which died out at the end of the 18th century. Architecture The building has a ground floor with a water portal and two noble floors decorated with quadriforas flanked by pairs of monoforas. The brick facade on the Grand Canal is divided vertically into three sections, each of which has late Gothic decorations: top flowers, trefoil window frames, serrated frames, and Corinthian capitals. The vertical edges of Istrian stone, the string course, and two coats of arms of the Da Lezze famil ... [...More Info...] [...Related Items...] OR: [Wikipedia] [Google] [Baidu] |
San Marco
San Marco is one of the six sestiere (Venice), sestieri of Venice, lying in the heart of the city as the main place of Venice. San Marco also includes the island of San Giorgio Maggiore. Although the district includes Piazza San Marco, Saint Mark's Square, that was never administered as part of the sestiere. Overview The small district includes many of Venice's most famous sights, including Piazza San Marco, St Mark's Square, Saint Mark's Basilica, the Doge's Palace, Venice, Doge's Palace, Harry's Bar (Venice), Harry's Bar, the Palazzo Dandolo, Palazzo Corner Contarini dei Cavalli, Palazzo Corner Valmarana, Palazzo D'Anna Viaro Martinengo Volpi di Misurata, Palazzo Cavalli, San Moisè, the La Fenice theatre, the Palazzo Grassi and Palazzo Bellavite, and the Church (building), churches of San Beneto, San Fantin, Santa Maria Zobenigo, Santa Maria del Giglio, San Maurizio (Venice), San Maurizio, San Moisè, Santo Stefano di Venezia, Santo Stefano, San Salvador di Venezia, San Sal ... [...More Info...] [...Related Items...] OR: [Wikipedia] [Google] [Baidu] |
Monofora
Monofora is a type of the single-light window, usually narrow, crowned by an arch, and decorated by small columns or pilasters. Overview The term usually refers to a certain type of window designed during the Romanesque, Gothic, and Renaissance periods, and also during the nineteenth-century Eclecticism in architecture. In other cases, the term may mean an arched window with a single opening. Gallery File:DetalleVentanaSantaLucia LaRebolleda 002.JPG, Windows detail in the shrine of Saint Lucia in La Rebolleda (Burgos, Spain). File:Francesco Brescia retro3.JPG, Chiesa di San Francesco d'Assisi a Brescia. File:Sjogestakyrka window1.jpg, Sjögestads kyrka File:IMG 5224 - Milano - P.zza Missori - S. Giovanni in Conca - Monofora - Foto Giovanni Dall'Orto - 17-Feb-2007.jpg, Monofora window in Piazza Missori in Milan See also * Lancet window *Bifora *Trifora *Quadrifora *Polifora Polifora is a type of the multi-light window. It appears in towers and belfries on top floors, where i ... [...More Info...] [...Related Items...] OR: [Wikipedia] [Google] [Baidu] |
Houses Completed In The 15th Century
A house is a single-unit residential building. It may range in complexity from a rudimentary hut to a complex structure of wood, masonry, concrete or other material, outfitted with plumbing, electrical, and heating, ventilation, and air conditioning systems.Schoenauer, Norbert (2000). ''6,000 Years of Housing'' (rev. ed.) (New York: W.W. Norton & Company). Houses use a range of different roofing systems to keep precipitation such as rain from getting into the dwelling space. Houses may have doors or locks to secure the dwelling space and protect its inhabitants and contents from burglars or other trespassers. Most conventional modern houses in Western cultures will contain one or more bedrooms and bathrooms, a kitchen or cooking area, and a living room. A house may have a separate dining room, or the eating area may be integrated into another room. Some large houses in North America have a recreation room. In traditional agriculture-oriented societies, domestic animals suc ... [...More Info...] [...Related Items...] OR: [Wikipedia] [Google] [Baidu] |
Palazzo Barbarigo Nani Mocenigo
Palazzo Barbarigo Nani Mocenigo is a Gothic palace in Venice, Italy located in the Dorsoduro district, along the Nani embankment on the San Trovaso river, near the campo of the same name. History The palace dates back to the 15th century and was the residence of the Barbarigo family. The building was part of the dowry that Elena Barbarigo, a daughter of Doge Agostino Barbarigo, brought to her husband Giorgio Nani. From them the palace passed to his son Bernardo, a founder of the family branch named ''di San Trovaso''. In the first half of the 19th century, the San Trovaso branch died out, and the complex became the home of the distant relatives of Nani Mocenigo who previously lived in a building on the Cannaregio district. Part of the building still belongs to this family, while the rest was purchased by the Ca' Foscari University, that made it the seat of the Department of Italian Studies, along with an adjoining library. Since 2007, the building has remained empty, sometimes b ... [...More Info...] [...Related Items...] OR: [Wikipedia] [Google] [Baidu] |
Palazzo Nani
Palazzo Nani is a Renaissance palace in the Cannaregio district of Venice, Italy. History The palazzo was built in the 16th century to be a residence of the Nani family of the "Cannaregio" branch (later Nani Mocenigo). In the 1680s, the palazzo was remodeled according to a design plan by Alessandro Vittoria, who also performed the interior decoration. In its golden years, the palace kept a substantial art collection, consisting of finds from the Roman era. The entrance portal was decorated with two large statues of consuls. The Nani owned the palazzo until 1810, when they moved to San Trovaso to live in Palazzo Barbarigo Nani Mocenigo. In 1859, the palazzo was occupied by the Austrian army that converted it into barracks, then it was used as a school. The pieces of the art collection were gradually dispersed. In 2021, following a 22-month renovation led by architect Marco Piva and approved by the Fine Arts Heritage Committee, Palazzo Nani became a five-star Radisson Collectio ... [...More Info...] [...Related Items...] OR: [Wikipedia] [Google] [Baidu] |
Canaletto
Giovanni Antonio Canal (18 October 1697 – 19 April 1768), commonly known as Canaletto (), was an Italian painter from the Republic of Venice, considered an important member of the 18th-century Venetian school. Painter of city views or ''vedute'', of Venice, Rome, and London, he also painted imaginary views (referred to as capricci), although the demarcation in his works between the real and the imaginary is never quite clearcut.Alice Binion and Lin Barton. "Canaletto." Grove Art Online. Oxford Art Online. Oxford University Press. Web. 6 Jan. 2017 He was further an important printmaker using the etching technique. In the period from 1746 to 1756 he worked in England where he painted many views of London and other sites including Warwick Castle and Alnwick Castle. He was highly successful in England, thanks to the British merchant and connoisseur Joseph "Consul" Smith, whose large collection of Canaletto's works was sold to King George III in 1762. Early career He ... [...More Info...] [...Related Items...] OR: [Wikipedia] [Google] [Baidu] |
Trifora
Trifora is a type of three-light window. The trifora usually appears in towers and belfries—on the top floors, where it is necessary to lighten the structure with wider openings. Overview The trifora has three openings divided by two small columns or pilasters, on which rest three arches, round or acute. Sometimes, the whole trifora is framed by a further large arch. The space among arches is usually decorated by a coat of arms or a circular opening. Less popular than the mullioned window, the trifora was, however, widely used in the Romanesque, Gothic, and Renaissance periods. Later, the window was mostly forgotten, coming back in vogue in the nineteenth century, in the period of eclecticism and the rediscovery of ancient styles (Neo-Gothic, Neo-Renaissance, and so on). Compared to the mullioned window, the trifora was generally used for larger and more ornate openings. Gallery File:Rivalta Scrivia Abbazia Santa Maria Trifora.jpg, Abbazia di Santa Maria di Rivalta in Tortona ... [...More Info...] [...Related Items...] OR: [Wikipedia] [Google] [Baidu] |
Patera (architecture)
In architecture, patera (pl. ''paterae'') is an ornamental circular or oval bas-relief disc. The patera is usually used to decorate friezes and walls, and to interrupt moldings. Patera is also used in furniture-making. It can be carved, incised, inlaid, or even painted. Overview The patera is found in the ancient Roman architecture and in almost all later western styles of architecture. The patera is used both within the civil and church architecture is usually made of marble or Istrian stone. It has a variable diameter between 20 and 80 cm, while the thickness is around 10 cm. The subject represented in the bas-relief is generally of floral or animal type, but there are also figures symbolizing trades or people. Being mainly a decorative element, the patera may also perform an apotropaic function to keep away evil spirits. Gallery Patera Corte seconda del Milion e porticato del teatro Venezia.jpg, Patera in the ''Corte seconda del Milion'' court and the romanesque archway ''Sot ... [...More Info...] [...Related Items...] OR: [Wikipedia] [Google] [Baidu] |
Dormer Window
A dormer is a roofed structure, often containing a window, that projects vertically beyond the plane of a pitched roof. A dormer window (also called ''dormer'') is a form of roof window. Dormers are commonly used to increase the usable space in a loft and to create window openings in a roof plane. A dormer is often one of the primary elements of a loft conversion. As a prominent element of many buildings, different types of dormer have evolved to complement different styles of architecture. When the structure appears on the spires of churches and cathedrals, it is usually referred to as a ''lucarne''. History The word ''dormer'' is derived from the Middle French , meaning "sleeping room", as dormer windows often provided light and space to attic-level bedrooms. One of the earliest uses of dormers was in the form of lucarnes, slender dormers which provided ventilation to the spires of English Gothic churches and cathedrals. An early example are the lucarnes of the spire of Ch ... [...More Info...] [...Related Items...] OR: [Wikipedia] [Google] [Baidu] |
Istrian Stone
Istrian stone, ''pietra d'Istria'', the characteristic group of building stones in the architecture of Venice, Istria and Dalmatia, is a dense type of impermeable limestones that was quarried in Istria, nowadays Croatia; between Portorož and Pula. Limestone is a biogenetic stone composed of calcium carbonate from the tests and shells of marine creatures laid down over eons. Istrian stone approaches the compressive strength and density of marble, which is metamorphosed limestone. It is often loosely referred to as "marble", which is not strictly correct. Venice, isolated in its lagoon, had no building stone at hand. The freshly quarried stone is salt-white or light yellowish, which weathers to a pale gray; the whiteness of Istrian stone contrasts well with coloured stones and brick. When Francesco, son of the architect Jacopo Sansovino, wrote ''Venetia citta nobilissima et singolare'' (1580) he emphasized the distinctive quality that Istrian stone and the coppery-red Verona ... [...More Info...] [...Related Items...] OR: [Wikipedia] [Google] [Baidu] |
Quadrifora
Quadrifora is a type of four-light window. It appears in towers and belfries on top floors, where it is necessary to lighten the structure with wider openings. The quadrifora can also be a group closely set windows. Overview The quadrifora is divided vertically in four parts by three small columns or pilasters, on which four arches rest, round or pointed. Sometimes, the quadrifora is framed by a further larger arch; the space among the arches may be decorated by a coat of arms or a small circular opening. Less popular than the bifora or trifora, the quadrifora was nevertheless used in the Romanesque, Gothic, and Renaissance periods. In the 19th century, it came back in vogue in the period of eclecticism and the revival of old styles. Compared to the trifora, the quadrifora was generally used for larger and more ornate openings. Gallery File:4472 - Piacenza - Il Gotico - Polifore - Foto Giovanni Dall'Orto 14-7-2007.jpg, Quadrifora and trifora of the Palazzo del Comune in Pia ... [...More Info...] [...Related Items...] OR: [Wikipedia] [Google] [Baidu] |
Venice
Venice ( ; it, Venezia ; vec, Venesia or ) is a city in northeastern Italy and the capital of the Veneto Regions of Italy, region. It is built on a group of 118 small islands that are separated by canals and linked by over 400 bridges. The islands are in the shallow Venetian Lagoon, an enclosed bay lying between the mouths of the Po River, Po and the Piave River, Piave rivers (more exactly between the Brenta (river), Brenta and the Sile (river), Sile). In 2020, around 258,685 people resided in greater Venice or the ''Comune di Venezia'', of whom around 55,000 live in the historical island city of Venice (''centro storico'') and the rest on the mainland (''terraferma''). Together with the cities of Padua, Italy, Padua and Treviso, Italy, Treviso, Venice is included in the Padua-Treviso-Venice Metropolitan Area (PATREVE), which is considered a statistical metropolitan area, with a total population of 2.6 million. The name is derived from the ancient Adri ... [...More Info...] [...Related Items...] OR: [Wikipedia] [Google] [Baidu] |







.jpg)