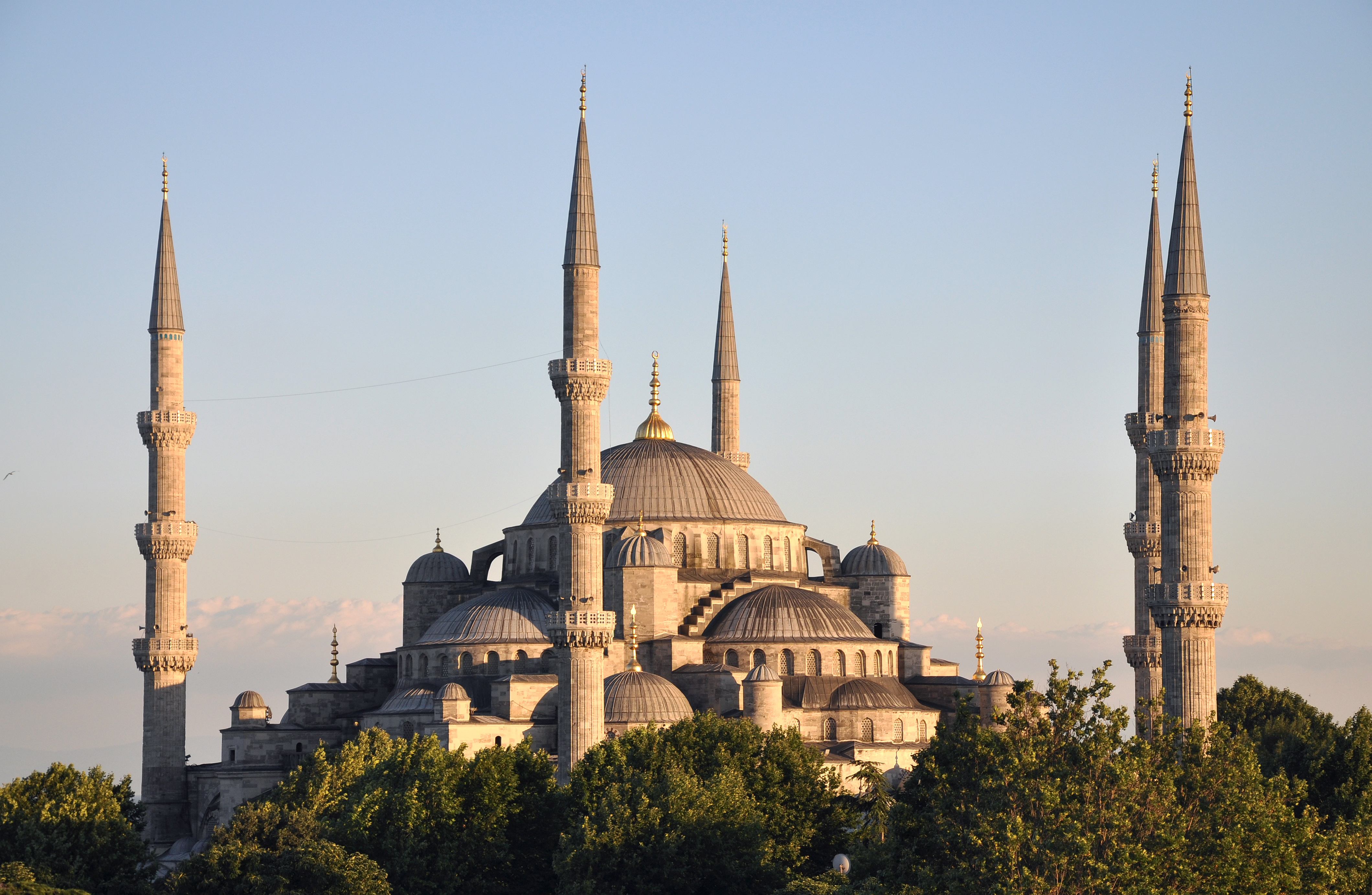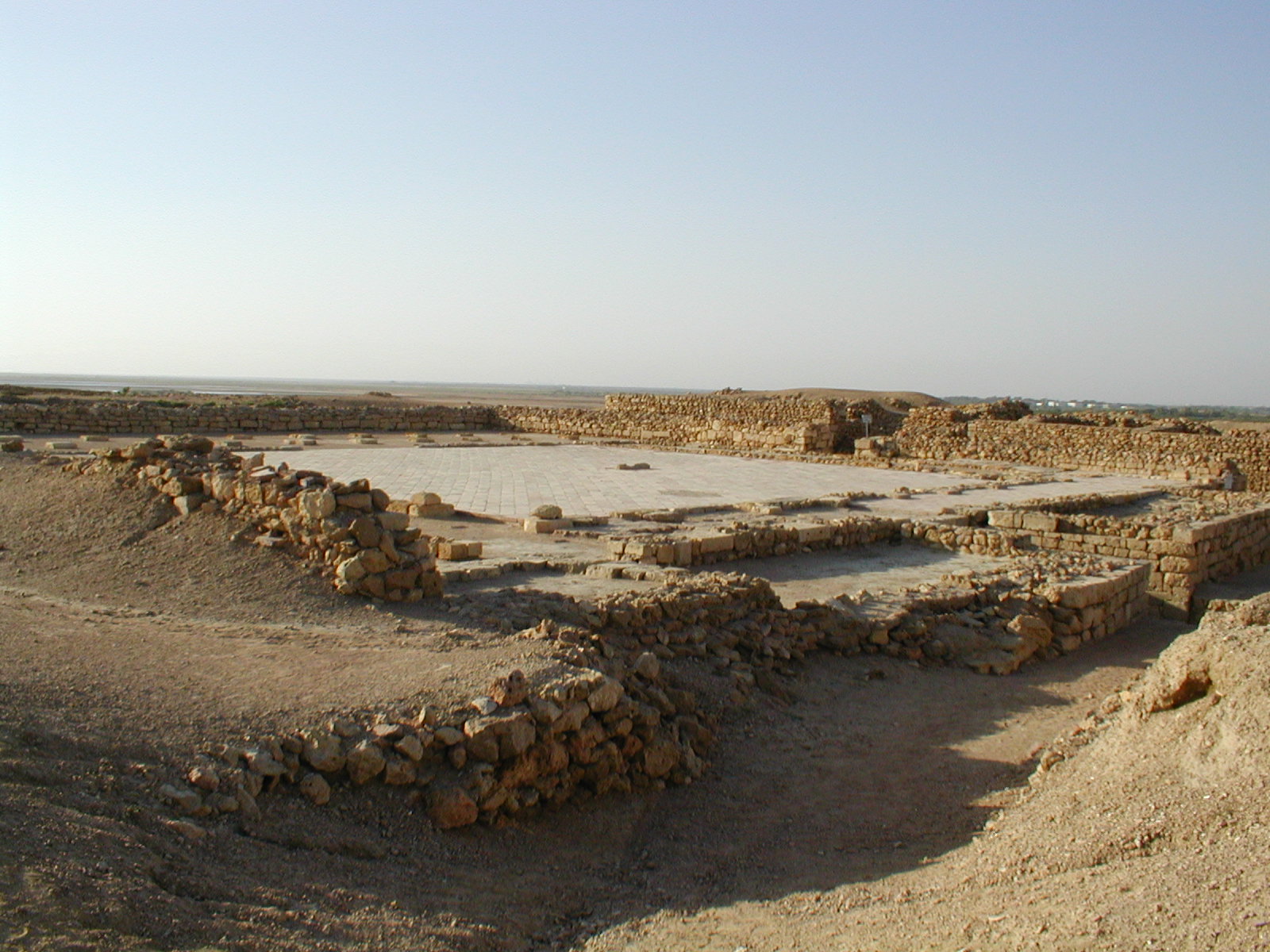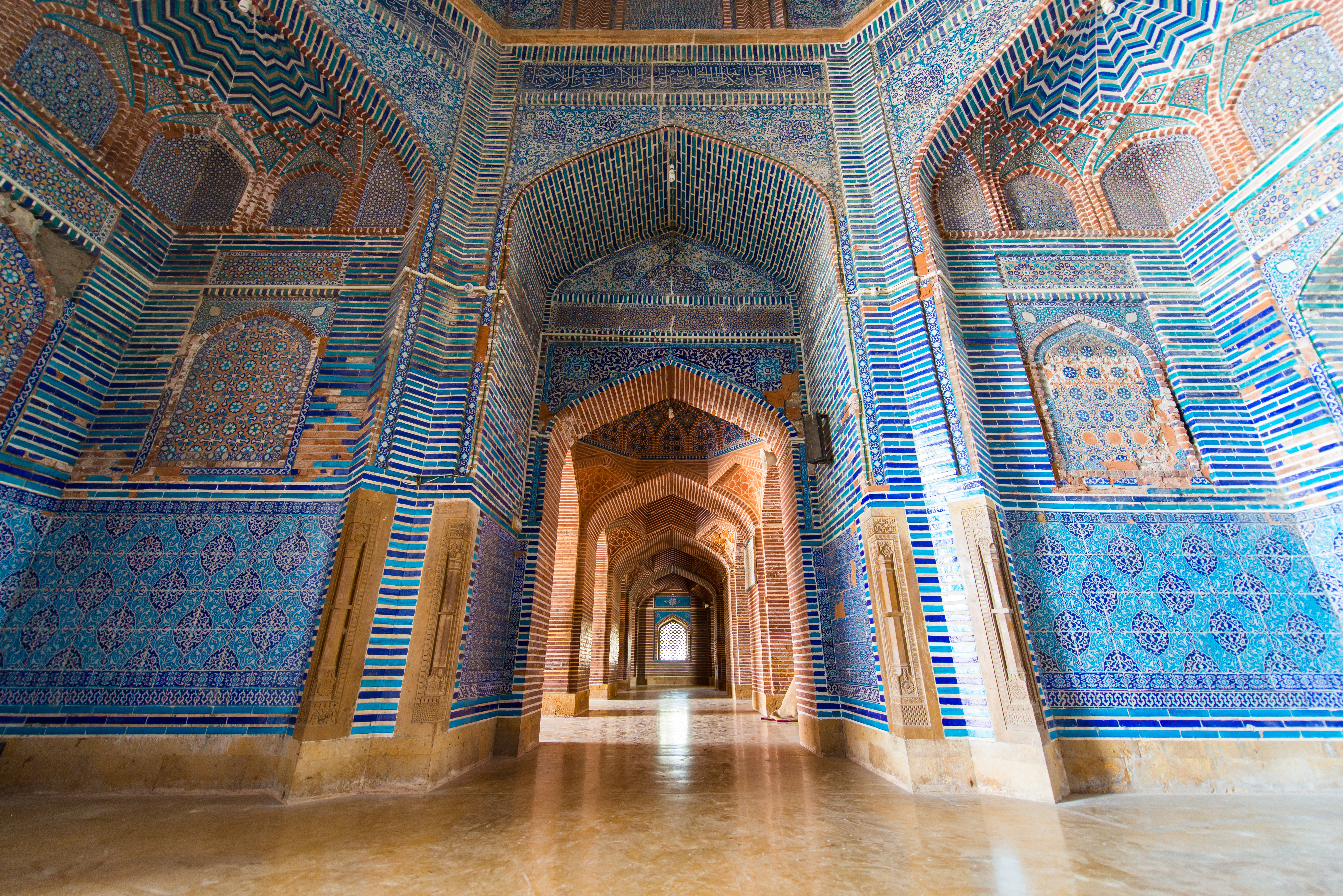|
Mahabat Khan Mosque
The Mahabat Khan Mosque (Pashto and ur, مہابت خان مسجد) ( hnd, مہابت خان مسیت), sometimes spelt Mohabbat Khan Mosque, is a 17th-century Mughal-era mosque in Peshawar, Pakistan. The mosque was built in 1630, and named after the Mughal governor of Peshawar, Nawab Mohabat Khan Kamboh, father of Nawab Khairandesh Khan Kamboh. The mosque's white marble façade is considered to be one of Peshawar's most iconic sights. History The mosque was built between 1660 and 1670 by the Mughals, on what was the highest point in the old city. The minarets of the Mohabbat Khan Mosque were frequently used in Sikh times for hanging prisoners. Five people per day were hanged from the minarets, `as a substitute for the gallows’. Following the Soviet invasion of Afghanistan, refugee tribal elders would congregate in the mosque in order to forge unity amongst Afghans against the Soviets. Layout The mosque is 30,155 square feet in size. Its open courtyard has a centrally-locat ... [...More Info...] [...Related Items...] OR: [Wikipedia] [Google] [Baidu] |
Peshawar
Peshawar (; ps, پېښور ; hnd, ; ; ur, ) is the sixth most populous city in Pakistan, with a population of over 2.3 million. It is situated in the north-west of the country, close to the International border with Afghanistan. It is the capital of the province of Khyber Pakhtunkhwa, where it is the largest city. Peshawar is primarily populated by Pashtuns, who comprise the second-largest ethnic group in the country. Situated in the Valley of Peshawar, a broad area situated east of the historic Khyber Pass, Peshawar's recorded history dates back to at least 539 BCE, making it one of the oldest cities in South Asia. Peshawer is among the oldest continuously inhabited cities of the country. The area encompassing modern-day Peshawar is mentioned in Vedic scriptures; it served as the capital of the Kushan Empire during the rule of Kanishka and was home to the Kanishka Stupa, which was among the tallest buildings in the ancient world. Peshawar was then ruled by the Hephtha ... [...More Info...] [...Related Items...] OR: [Wikipedia] [Google] [Baidu] |
Muqarna
Muqarnas ( ar, مقرنص; fa, مقرنس), also known in Iranian architecture as Ahoopāy ( fa, آهوپای) and in Iberian architecture as Mocárabe, is a form of ornamented vaulting in Islamic architecture. It is the archetypal form of Islamic architecture, integral to the vernacular of Islamic buildings that originated in the Abbasid Empire. The muqarnas structure originated from the squinch. Sometimes called "honeycomb vaulting" or "stalactite vaulting", the purpose of muqarnas is to create a smooth, decorative zone of transition in an otherwise bare, structural space. This structure gives the ability to distinguish between the main parts of a building, and serve as a transition from the walls of a room into a domed ceiling. Muqarnas is significant in Islamic architecture because its elaborate form is a symbolic representation of universal creation by God. Muqarnas architecture is featured in domes, half-dome entrances, iwans and apses. The two main types of muqarnas ar ... [...More Info...] [...Related Items...] OR: [Wikipedia] [Google] [Baidu] |
Mosques In Peshawar
A mosque (; from ar, مَسْجِد, masjid, ; literally "place of ritual prostration"), also called masjid, is a place of prayer for Muslims. Mosques are usually covered buildings, but can be any place where prayers (sujud) are performed, including outdoor courtyards. The first mosques were simple places of prayer for Muslims, and may have been open spaces rather than buildings. In the first stage of Islamic architecture, 650-750 CE, early mosques comprised open and closed covered spaces enclosed by walls, often with minarets from which calls to prayer were issued. Mosque buildings typically contain an ornamental niche (''mihrab'') set into the wall that indicates the direction of Mecca (''qiblah''), ablution facilities. The pulpit (''minbar''), from which the Friday (jumu'ah) sermon (''khutba'') is delivered, was in earlier times characteristic of the central city mosque, but has since become common in smaller mosques. Mosques typically have segregated spaces for men and w ... [...More Info...] [...Related Items...] OR: [Wikipedia] [Google] [Baidu] |
Mughal Mosques
Mughal or Moghul may refer to: Related to the Mughal Empire * Mughal Empire of South Asia between the 16th and 19th centuries * Mughal dynasty * Mughal emperors * Mughal people, a social group of Central and South Asia * Mughal architecture * Mughlai cuisine * Mughal painting Other uses * Moghulistan in Central Asia ** Moghol people * Moghul, Iran, a village * Mirza Mughal (1817–1857), a Mughal prince * Fiyaz Mughal, founder of Tell MAMA Tell MAMA (Measuring Anti-Muslim Attacks) is a national project which records and measures anti-Muslim incidents in the United Kingdom. It is modelled on the Jewish Community Security Trust (CST) and like the CST it also provides support for v ... See also * Mogul (other) * Mughal-e-Azam (other) {{disambiguation ... [...More Info...] [...Related Items...] OR: [Wikipedia] [Google] [Baidu] |
1630 Establishments In India
Year 163 ( CLXIII) was a common year starting on Friday (link will display the full calendar) of the Julian calendar. At the time, it was known as the Year of the Consulship of Laelianus and Pastor (or, less frequently, year 916 ''Ab urbe condita''). The denomination 163 for this year has been used since the early medieval period, when the Anno Domini calendar era became the prevalent method in Europe for naming years. Events By place Roman Empire * Marcus Statius Priscus re-conquers Armenia; the capital city of Artaxata is ruined. Births * Cui Yan (or Jigui), Chinese official and politician (d. 216) * Sun Shao (or Changxu), Chinese chancellor (d. 225) * Tiberius Claudius Severus Proculus, Roman politician * Xun Yu, Chinese politician and adviser (d. 212) Deaths * Kong Zhou, father of Kong Rong (b. 103) * Marcus Annius Libo Marcus Annius Libo was a Roman Senator active in the early second century AD. Life Libo came from the upper ranks of the Roman aristocracy. ... [...More Info...] [...Related Items...] OR: [Wikipedia] [Google] [Baidu] |
Timeline Of Islamic History
This timeline of Islamic history relates the Gregorian and Islamic calendars in the history of Islam. This timeline starts with the lifetime of Muhammad, which is believed by non- Muslims to be when Islam started, though not by Muslims.Esposito (2002b), pp. 4–5. Broad periods (Gregorian and Islamic dates) ;Muhammad and the Rashidun Caliphs * 6th century CE (13 BH – 23 AH) ;The Umayyad Caliphate, the Abbasid Caliphate and its fragmentation, the Mamluk Sultanate, the Delhi Sultanate * 7th century CE (23 AH – 81 AH) * 8th century CE (81 AH – 184 AH) * 9th century CE (184 AH – 288 AH) * 10th century CE (288 AH – 391 AH) * 11th century CE (391 AH – 494 AH) * 12th century CE (494 AH – 597 AH) * 13th century CE (597 AH – 700 AH) * 14th century CE (700 AH – 803 AH) ;Regional empires and dynasties (Ottoman Empire, Safavid Empire, Mughal Empire) * 15th century CE (803 AH – 906 AH) * 16th century CE (906 AH – 1009 AH) * 17th century CE (1009 AH – 1112 AH) * ... [...More Info...] [...Related Items...] OR: [Wikipedia] [Google] [Baidu] |
Islamic Architecture
Islamic architecture comprises the architectural styles of buildings associated with Islam. It encompasses both secular and religious styles from the early history of Islam to the present day. The Islamic world encompasses a wide geographic area historically ranging from western Africa and Europe to eastern Asia. Certain commonalities are shared by Islamic architectural styles across all these regions, but over time different regions developed their own styles according to local materials and techniques, local dynasties and patrons, different regional centers of artistic production, and sometimes different religious affiliations. Early Islamic architecture was influenced by Roman, Byzantine, Iranian, and Mesopotamian architecture and all other lands which the Early Muslim conquests conquered in the seventh and eighth centuries.: "As the Arabs did not have an architectural tradition suited to the needs of a great empire, they adopted the building methods of the defeated Sassan ... [...More Info...] [...Related Items...] OR: [Wikipedia] [Google] [Baidu] |
List Of Mosques In Pakistan ...
Being an Islamic country, Pakistan is home to thousands of mosques. Some of the mosques are quite famous because of their size, beauty, architecture and history. The following is a list of mosques in Pakistan. See also * Islam in Pakistan * Lists of mosques ** Mosques of Lahore References {{List of mosques Mosques A mosque (; from ar, مَسْجِد, masjid, ; literally "place of ritual prostration"), also called masjid, is a place of prayer for Muslims. Mosques are usually covered buildings, but can be any place where prayers ( sujud) are performed, i ... [...More Info...] [...Related Items...] OR: [Wikipedia] [Google] [Baidu] |
Shah Jahan Mosque, Thatta
The Shah Jahan Mosque ( ur, , sd, مسجد شاهجهاني،, fa, مسجد شاهجهان), also known as the Jamia Masjid of Thatta ( ur, , sd, شاھجھاني مسجد ٺٽو), is a 17th-century building that serves as the central mosque for the city of Thatta, in the Pakistani province of Sindh. The mosque is considered to have the most elaborate display of tile work in South Asia, and is also notable for its geometric brick work - a decorative element that is unusual for Mughal-period mosques. It was built during the reign of Mughal emperor Shah Jahan, who bestowed it to the city as a token of gratitude, and is heavily influenced by Central Asian architecture - a reflection of Shah Jahan's campaigns near Samarkand shortly before the mosque was designed. Location The mosque is located in eastern Thatta - the capital of Sindh in the 16th and 17th centuries before Sindh's capital was shifted to nearby Hyderabad. It is located near the Makli Necropolis, a UNESCO World ... [...More Info...] [...Related Items...] OR: [Wikipedia] [Google] [Baidu] |
Wazir Khan Mosque
; ''Masjid Wazīr Khān'') is a 17th-century mosque located in the city of Lahore, capital of the Pakistani province of Punjab. The mosque was commissioned during the reign of the Mughal Emperor Shah Jahan as a part of an ensemble of buildings that also included the nearby Shahi Hammam baths. Construction of Wazir Khan Mosque began in 1634 C.E., and was completed in 1641. It is on the UNESCO World Heritage Tentative List. Considered to be the most ornately decorated Mughal-era mosque, Wazir Khan Mosque is renowned for its intricate faience tile work known as ''kashi-kari'', as well as its interior surfaces that are almost entirely embellished with elaborate Mughal-era frescoes. The mosque has been under extensive restoration since 2009 under the direction of the Aga Khan Trust for Culture and the Government of Punjab, with contributions from the governments of Germany, Norway, and the United States. Location The mosque is located in the Walled City of Lahore along the southe ... [...More Info...] [...Related Items...] OR: [Wikipedia] [Google] [Baidu] |
Eaves
The eaves are the edges of the roof which overhang the face of a wall and, normally, project beyond the side of a building. The eaves form an overhang to throw water clear of the walls and may be highly decorated as part of an architectural style, such as the Chinese dougong bracket systems. Etymology and usage According to the ''Oxford English Dictionary'', ''eaves'' is derived from the Old English (singular), meaning "edge", and consequently forms both the singular and plural of the word. This Old English word is itself of Germanic origin, related to the German dialect ''Obsen'', and also probably to ''over''. The Merriam-Webster dictionary lists the word as ''eave'' but notes that it is "usually used in plural". Function The primary function of the eaves is to keep rain water off the walls and to prevent the ingress of water at the junction where the roof meets the wall. The eaves may also protect a pathway around the building from the rain, prevent erosion of the footin ... [...More Info...] [...Related Items...] OR: [Wikipedia] [Google] [Baidu] |
Cupola
In architecture, a cupola () is a relatively small, most often dome-like, tall structure on top of a building. Often used to provide a lookout or to admit light and air, it usually crowns a larger roof or dome. The word derives, via Italian, from lower Latin ''cupula'' (classical Latin ''cupella''), (Latin ''cupa''), indicating a vault resembling an upside-down cup. Background The cupola evolved during the Renaissance from the older oculus. Being weatherproof, the cupola was better suited to the wetter climates of northern Europe. The chhatri, seen in Indian architecture, fits the definition of a cupola when it is used atop a larger structure. Cupolas often serve as a belfry, belvedere, or roof lantern above a main roof. In other cases they may crown a spire, tower, or turret. Barns often have cupolas for ventilation. Cupolas can also appear as small buildings in their own right. The square, dome-like segment of a North American railroad train caboose that contains the seco ... [...More Info...] [...Related Items...] OR: [Wikipedia] [Google] [Baidu] |



.jpg)


