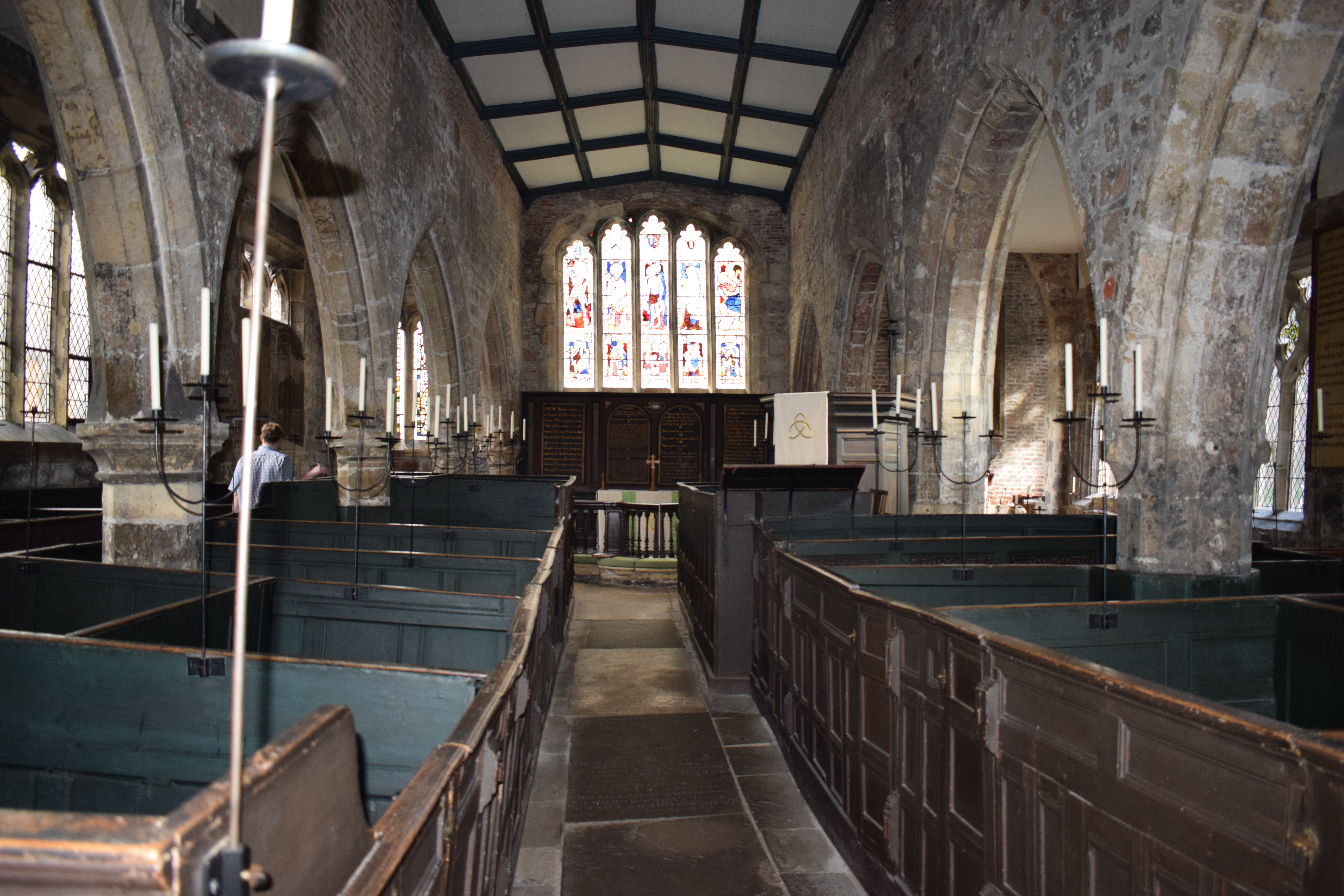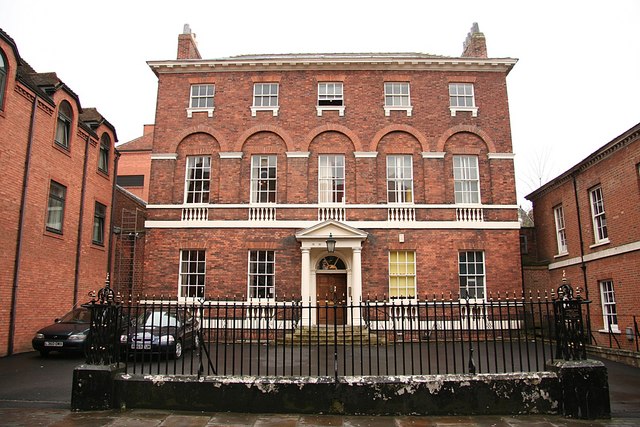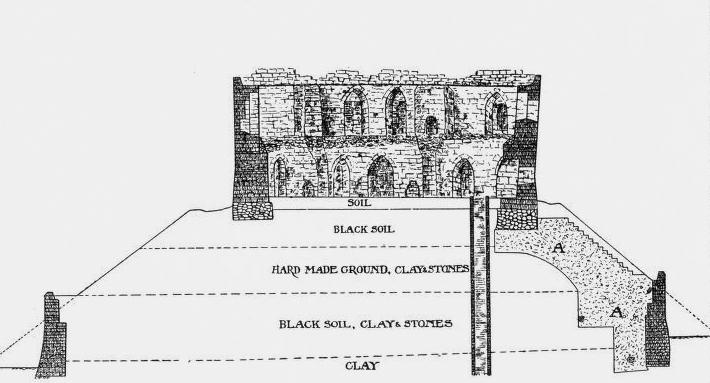|
Grade I Listed Buildings In York
There are over 9,000 Grade I listed buildings in England. This page is a list of these buildings in the City of York in North Yorkshire. List of buildings See also * Grade II* listed buildings in the City of York *Grade I listed buildings in North Yorkshire ** Grade I listed buildings in Selby (district) ** Grade I listed buildings in Harrogate (borough) ** Grade I listed buildings in Craven ** Grade I listed buildings in Richmondshire ** Grade I listed buildings in Hambleton ** Grade I listed buildings in Ryedale ** Grade I listed buildings in Scarborough (borough) ** Grade I listed buildings in Redcar and Cleveland ** Grade I listed buildings in Middlesbrough (borough) ** Grade I listed buildings in Stockton-on-Tees Notes External links {{GradeIListedbuilding Grade I listed buildings In the United Kingdom, a listed building or listed structure is one that has been placed on one of the four s ... [...More Info...] [...Related Items...] OR: [Wikipedia] [Google] [Baidu] |
Grade I Listed Building
In the United Kingdom, a listed building or listed structure is one that has been placed on one of the four statutory lists maintained by Historic England in England, Historic Environment Scotland in Scotland, in Wales, and the Northern Ireland Environment Agency in Northern Ireland. The term has also been used in the Republic of Ireland, where buildings are protected under the Planning and Development Act 2000. The statutory term in Ireland is " protected structure". A listed building may not be demolished, extended, or altered without special permission from the local planning authority, which typically consults the relevant central government agency, particularly for significant alterations to the more notable listed buildings. In England and Wales, a national amenity society must be notified of any work to a listed building which involves any element of demolition. Exemption from secular listed building control is provided for some buildings in current use for worship, ... [...More Info...] [...Related Items...] OR: [Wikipedia] [Google] [Baidu] |
Archbishop's Palace, York
The Archbishop's Palace was the residence of the Archbishop of York during the later Middle Ages. It lay immediately north of York Minster, and its grounds are now known as Dean's Park. Construction York Minster was severely damaged by a fire in 1137. Roger de Pont L'Évêque, Archbishop of York from 1154 to 1181, rebuilt the minster, and appears to have also begun the construction of the palace. In 1179, the college and chapel of St Mary and All Angels, also known as St Sepulchre, was built next to the palace, and the history of the structure became intertwined. In 1268, the grounds of the palace were extended up to the city walls. The palace was used for a wide variety of purposes. The justices of oyer and terminer sat there in 1275, while in 1327–1328, Edward III of England based his court at the palace while he was leading a campaign against the Scots; the palace was altered at great expense to host him. By 1385, it also housed the archbishop's prison, probably ... [...More Info...] [...Related Items...] OR: [Wikipedia] [Google] [Baidu] |
St Cuthbert's Church, York
St Cuthbert's Church is a Grade I listed parish church in the Church of England on Peasholme Green in York now known as St Cuthbert's House of Prayer. History The church dates from the 15th century. Around 1430 it was restored and largely rebuilt by William de Bowes MP, former Lord Mayor of York in 1417 and 1428. It was restored in 1859 when the stonework was repointed, the floor was levelled and the church was repewed. It was joined with St Michael le Belfrey and the church building was converted in 1980 into offices for that parish. It is now used as the St Cuthbert's House of Prayer. Memorials *Richard Lund *Sarah Lund *Thomas Kilby (d. 1792) *Charles Mitley (d. 1758 *Mary Mitley (d. 1773) *Ann Simpson (d. 1836) Organ The pipe organ was built by William Denman and dates from 1964. A specification of the organ can be found on the National Pipe Organ Register. The organ has gone and was moved to the Church of the Holy Spirit, Ewloe, Flintshire. References {{DEFAULTS ... [...More Info...] [...Related Items...] OR: [Wikipedia] [Google] [Baidu] |
Holy Trinity Church, Micklegate, York
Sacred describes something that is dedicated or set apart for the service or worship of a deity; is considered worthy of spiritual respect or devotion; or inspires awe or reverence among believers. The property is often ascribed to objects (a " sacred artifact" that is venerated and blessed), or places (" sacred ground"). French sociologist Émile Durkheim considered the dichotomy between the sacred and the profane to be the central characteristic of religion: "religion is a unified system of beliefs and practices relative to ''sacred things'', that is to say, things set apart and forbidden." Durkheim, Émile. 1915. ''The Elementary Forms of the Religious Life''. London: George Allen & Unwin. . In Durkheim's theory, the sacred represents the interests of the group, especially unity, which are embodied in sacred group symbols, or using team work to help get out of trouble. The profane, on the other hand, involve mundane individual concerns. Etymology The word ''sacred'' desce ... [...More Info...] [...Related Items...] OR: [Wikipedia] [Google] [Baidu] |
Holy Trinity Church, Goodramgate, York
Holy Trinity Church, on Goodramgate in York, is a Grade I listed former parish church in the Church of England in York and is in the care of the Churches Conservation Trust. History The church dates from the 12th century. The south east chapel is 13th century, and the south aisle and south arcade date from the 14th century. It was enlarged in 1823 when the north side was rebuilt. The south porch was added in 1849. The condition of the building was poor by 1882 and regular worship was suspended for over 50 years until 1937 when restoration work was completed. The oak rafters were renewed and the roof was restored. The pier supporting the arches between the nave and north aisle were underpinned with concrete, and the decaying stonework on the south aisle walls was renewed. Parish status The church was declared redundant on 29 June 1971, and was vested in the care of the Churches Conservation Trust on 7 November 1972. A restoration was carried out between 1973 and 1974. Memoria ... [...More Info...] [...Related Items...] OR: [Wikipedia] [Google] [Baidu] |
All Saints' Church, North Street, York
All Saints' Church is a Church of England parish church on North Street, York, North Yorkshire. The church is a Grade I listed building. History The earliest part of the church is the nave dating from the 12th century. The arcades date from the 13th century and the east end was rebuilt in the 14th century, when the chancel chapels were added. An anchorite building was erected at the west end in the fifteenth century and a squint made through the wall so that Emma Raughton could observe and hear the Mass being said. This was rebuilt in 1910. The church was restored between 1866 and 1867 by JB and W Atkinson of York, which included the rebuilding of the south aisle wall, the addition of a porch and a vestry, half of the roof being replaced, new seating provided throughout, the pillars and walls scraped, and a new organ provided The masonry work was done by Mr Brumby of Skeldergate, the carpentry by Mr Dennison, the plumbing and glazing by Messrs Hodgson and the painting by ... [...More Info...] [...Related Items...] OR: [Wikipedia] [Google] [Baidu] |
All Saints' Church, Pavement, York
All Saints’ Church, Pavement, York is a Grade I listed parish church in the Church of England in York. Services are from the ''Book of Common Prayer''. History The church dates from the 14th century. The chancel was demolished in 1780 and the east end was rebuilt. The north wall and the west end were rebuilt in 1834. The lantern was rebuilt in 1837. The vestry was added between 1850 and 1855. The church was restored in 1887 by George Edmund Street when the stonework was cleaned, the pinnacles restored, and the central east window fitted with stained glass by Charles Eamer Kempe. It was enlarged in 1912. The church is the guild and civic church for the city of York, and the regimental church for the Royal Dragoon Guards. In 1954 the church was united with the parish of St Saviour's Church, York when St Saviour's Church was declared redundant. Memorials *Sergeant Major John Polety (d. 1829) *Charles Polety (d. 1838) *Tate Wilkinson (d. 1803) *Jane Wilkinson (d. 1826) *S ... [...More Info...] [...Related Items...] OR: [Wikipedia] [Google] [Baidu] |
York Minster
The Cathedral and Metropolitical Church of Saint Peter in York, commonly known as York Minster, is the cathedral of York, North Yorkshire, England, and is one of the largest of its kind in Northern Europe. The minster is the seat of the Archbishop of York, the third-highest office of the Church of England (after the monarch as Supreme Governor and the Archbishop of Canterbury), and is the mother church for the Diocese of York and the Province of York. It is run by a dean and chapter, under the Dean of York. The title " minster" is attributed to churches established in the Anglo-Saxon period as missionary teaching churches, and serves now as an honorific title; the word ''Metropolitical'' in the formal name refers to the Archbishop of York's role as the Metropolitan bishop of the Province of York. Services in the minster are sometimes regarded as on the High Church or Anglo-Catholic end of the Anglican continuum. The minster was completed in 1472 after several centuries of buildi ... [...More Info...] [...Related Items...] OR: [Wikipedia] [Google] [Baidu] |
Castlegate House
Castlegate House is a Georgian Grade I listed building in central York, in England. Design The house lies on Castlegate in York City Centre. Further along the street lies Fairfax House, another Grade I listed Georgian house, which is open to the public as a museum, run by York Civic Trust. R. K. Booth described Castlegate as "outwardly perhaps the more interesting of the two". The house was commissioned by Peter Johnson, who served as Recorder of York from 1759 to 1789. The site was previously occupied by a number of small houses and, prior to that, had formed the principal part of the grounds of a Franciscan priory. The house was designed by John Carr, a prolific local architect working in the Palladian Palladian architecture is a European architectural style derived from the work of the Venetian architect Andrea Palladio (1508–1580). What is today recognised as Palladian architecture evolved from his concepts of symmetry, perspective and ... style, who was con ... [...More Info...] [...Related Items...] OR: [Wikipedia] [Google] [Baidu] |
Female Prison, York
The Female Prison is a former women's prison and a Grade I Listed building located in York, North Yorkshire. Since 1938 it has been part of the York Castle Museum. History The prison and yard were built in 1780–83 at a cost of £1,540 and to a design by Thomas Wilkinson and John Prince. The frontage of this building matches that of the Court building on the opposite side of the bailey. The prison was altered and wings added in 1802 with a podium and steps added in 1820–50. The front of the building is constructed from sandstone ashlar with the inside of the portico rendered. The prison was bought by York Corporation in 1934 opening as the Castle Museum in 1938. Executions The castle area became the regular place of executions in York in the early 1800s, replacing the Tyburn on the Knavesmire. The new gallows were completed on 8 March 1801 at a cost of £10 and 15 shillings and were first used for the execution of a cattle thief, Samuel Lundy, on 11 April 1801. Co ... [...More Info...] [...Related Items...] OR: [Wikipedia] [Google] [Baidu] |
York Castle
York Castle is a fortified complex in the city of York, England. It consists of a sequence of castles, prisons, law courts and other buildings, which were built over the last nine centuries on the south side of the River Foss. The now-ruined keep of the medieval Norman castle is commonly referred to as Clifford's Tower. Built originally on the orders of William I to dominate the former Viking city of Jórvík, the castle suffered a tumultuous early history before developing into a major fortification with extensive water defences. After a major explosion in 1684 rendered the remaining military defences uninhabitable, York Castle continued to be used as a jail and prison until 1929. The first motte and bailey castle on the site was built in 1068 following the Norman conquest of York. After the destruction of the castle by rebels and a Viking army in 1069, York Castle was rebuilt and reinforced with extensive water defences, including a moat and an artificial lake. York Castle f ... [...More Info...] [...Related Items...] OR: [Wikipedia] [Google] [Baidu] |
York Debtor's Prison
York Debtor's Prison is a former Debtor's prison and Grade I Listed building located in York, North Yorkshire. Since 1952 it has been part of the York Castle Museum. History The Debtor's Prison was originally built as the County Gaol in 1701–05 due to an Act of Parliament. It is located to the south of Clifford's Tower, within the former castle bailey. It is a three-storey building with a central range and clock turret flanked by projecting wings built with Tadcaster limestone and brick walls, and a lead and slate roof. Some of the original building stone came from ruined parts of Clifford's Tower and King's Manor. It was extended between 1824 and 1835. Prisoners The prison's most notable inhabitant was Dick Turpin Richard Turpin (bapt. 21 September 1705 – 7 April 1739) was an English highwayman whose exploits were romanticised following his execution in York for horse theft. Turpin may have followed his father's trade as a butcher ea ..., who ... [...More Info...] [...Related Items...] OR: [Wikipedia] [Google] [Baidu] |






