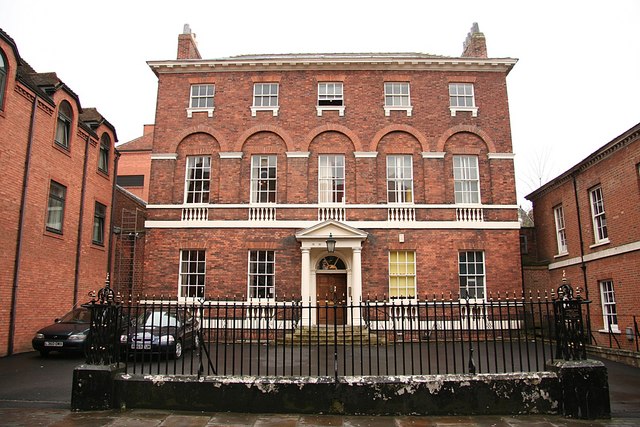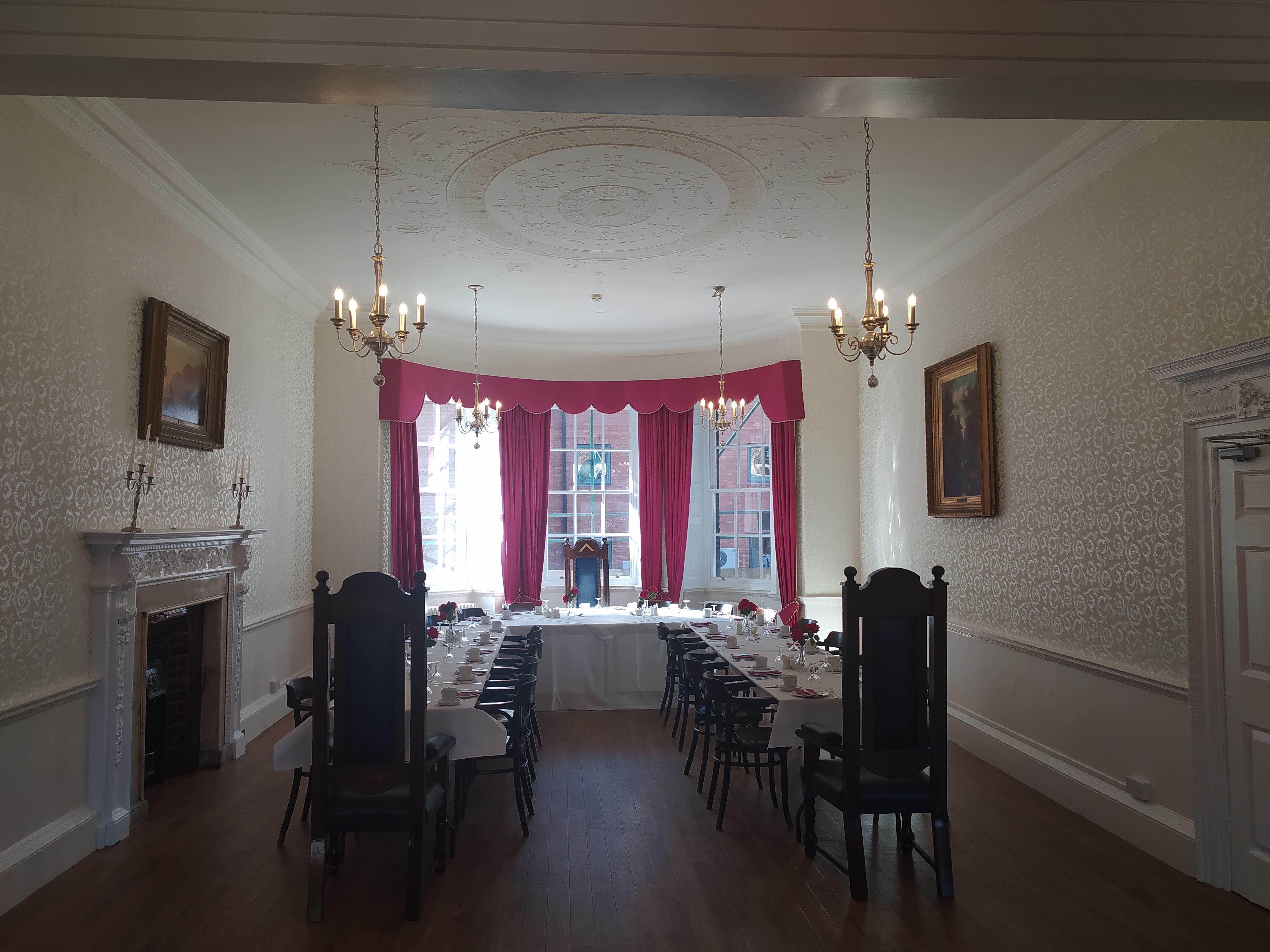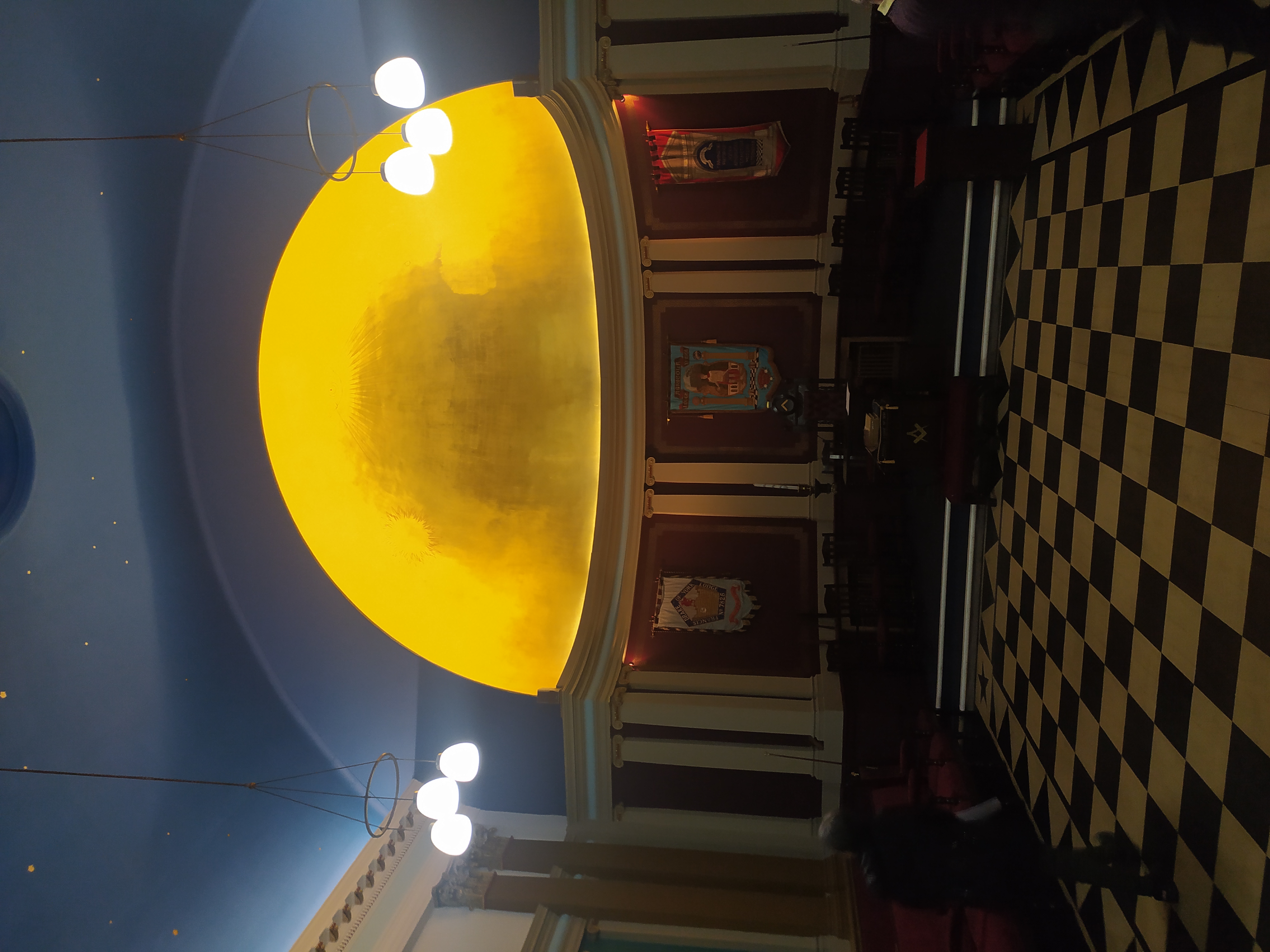Castlegate House on:
[Wikipedia]
[Google]
[Amazon]
 Castlegate House is a
Castlegate House is a
 The house lies on Castlegate in York City Centre. Further along the street lies Fairfax House, another Grade I listed Georgian house, which is open to the public as a museum, run by
The house lies on Castlegate in York City Centre. Further along the street lies Fairfax House, another Grade I listed Georgian house, which is open to the public as a museum, run by
 In 1831, the house became the Quaker York Quarterly Meeting Girls' School. Its lease expired in 1857, and it was offered the opportunity to purchase the house. However, its trustees deemed the property unsuitable, and the school instead moved to Dalton Terrace, becoming The Mount School.
More recently, the house has been used as a masonic temple. In about 1920, an extension was added at the side to facilitate this, designed by Ward and Leckenby.
In 1831, the house became the Quaker York Quarterly Meeting Girls' School. Its lease expired in 1857, and it was offered the opportunity to purchase the house. However, its trustees deemed the property unsuitable, and the school instead moved to Dalton Terrace, becoming The Mount School.
More recently, the house has been used as a masonic temple. In about 1920, an extension was added at the side to facilitate this, designed by Ward and Leckenby.
 Castlegate House is a
Castlegate House is a Georgian
Georgian may refer to:
Common meanings
* Anything related to, or originating from Georgia (country)
** Georgians, an indigenous Caucasian ethnic group
** Georgian language, a Kartvelian language spoken by Georgians
**Georgian scripts, three scrip ...
Grade I listed building
In the United Kingdom, a listed building or listed structure is one that has been placed on one of the four statutory lists maintained by Historic England in England, Historic Environment Scotland in Scotland, in Wales, and the Northern Irel ...
in central York
York is a cathedral city with Roman origins, sited at the confluence of the rivers Ouse and Foss in North Yorkshire, England. It is the historic county town of Yorkshire. The city has many historic buildings and other structures, such as a ...
, in England.
Design
 The house lies on Castlegate in York City Centre. Further along the street lies Fairfax House, another Grade I listed Georgian house, which is open to the public as a museum, run by
The house lies on Castlegate in York City Centre. Further along the street lies Fairfax House, another Grade I listed Georgian house, which is open to the public as a museum, run by York Civic Trust
York Civic Trust is a membership organisation and a registered charity based in York, UK. Its primary function is to "preserve, protect and advise on the historic fabric of York". It is based in Fairfax House.
Foundation
York Civic Trust was fo ...
. R. K. Booth described Castlegate as "outwardly perhaps the more interesting of the two".
The house was commissioned by Peter Johnson, who served as Recorder
Recorder or The Recorder may refer to:
Newspapers
* ''Indianapolis Recorder'', a weekly newspaper
* ''The Recorder'' (Massachusetts newspaper), a daily newspaper published in Greenfield, Massachusetts, US
* ''The Recorder'' (Port Pirie), a news ...
of York from 1759 to 1789. The site was previously occupied by a number of small houses and, prior to that, had formed the principal part of the grounds of a Franciscan priory. The house was designed by John Carr, a prolific local architect working in the Palladian
Palladian architecture is a European architectural style derived from the work of the Venetian architect Andrea Palladio (1508–1580). What is today recognised as Palladian architecture evolved from his concepts of symmetry, perspective and ...
style, who was considered to be the leading architect of the era in the north of England. Although its completion date is not known with certainty, it has often been estimated at 1763, as this date appears on a rainwater head at the rear of the property.
The house consists of five bays, and it has three stories above ground, in addition to a basement. It is constructed of orange-brown bricks, and has a hipped roof covered with slate. The main entrance is through a Doric porch, up a short flight of steps. Although altered, much of Carr's original interior design survives, including staircases and plaster decoration.
History
 In 1831, the house became the Quaker York Quarterly Meeting Girls' School. Its lease expired in 1857, and it was offered the opportunity to purchase the house. However, its trustees deemed the property unsuitable, and the school instead moved to Dalton Terrace, becoming The Mount School.
More recently, the house has been used as a masonic temple. In about 1920, an extension was added at the side to facilitate this, designed by Ward and Leckenby.
In 1831, the house became the Quaker York Quarterly Meeting Girls' School. Its lease expired in 1857, and it was offered the opportunity to purchase the house. However, its trustees deemed the property unsuitable, and the school instead moved to Dalton Terrace, becoming The Mount School.
More recently, the house has been used as a masonic temple. In about 1920, an extension was added at the side to facilitate this, designed by Ward and Leckenby.
References