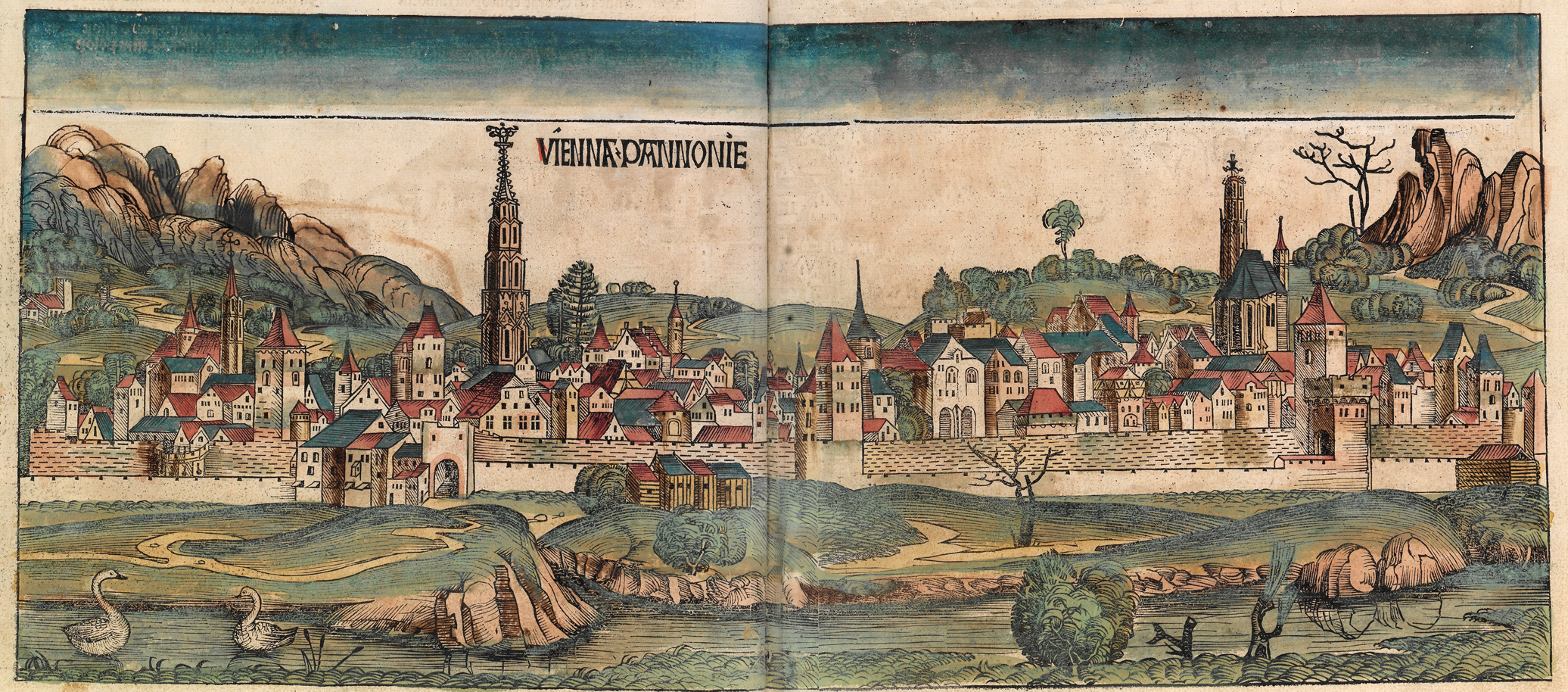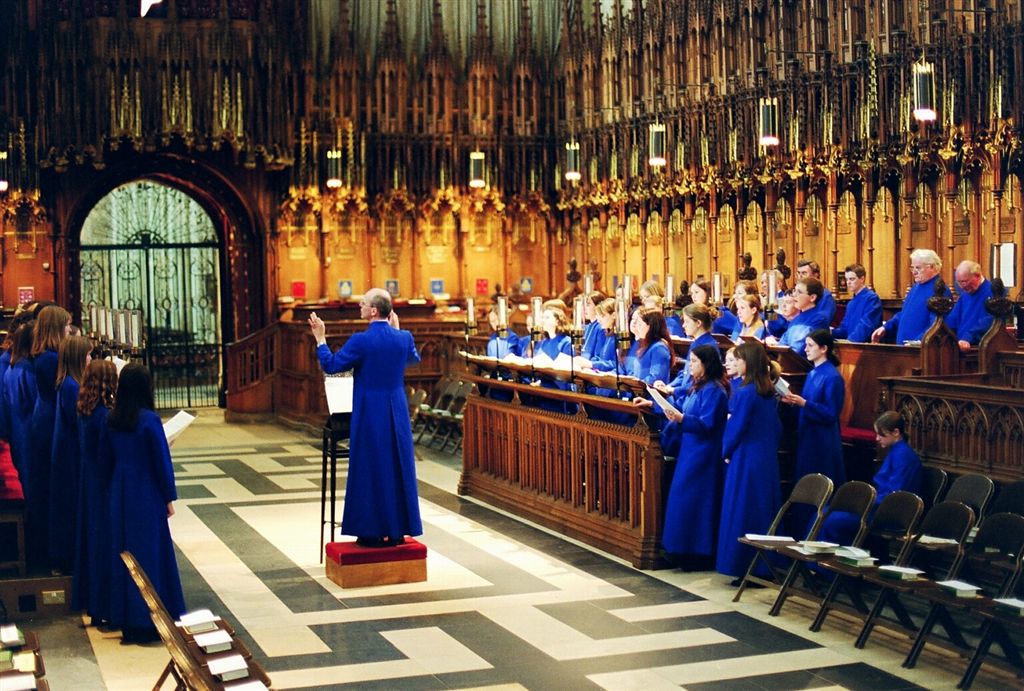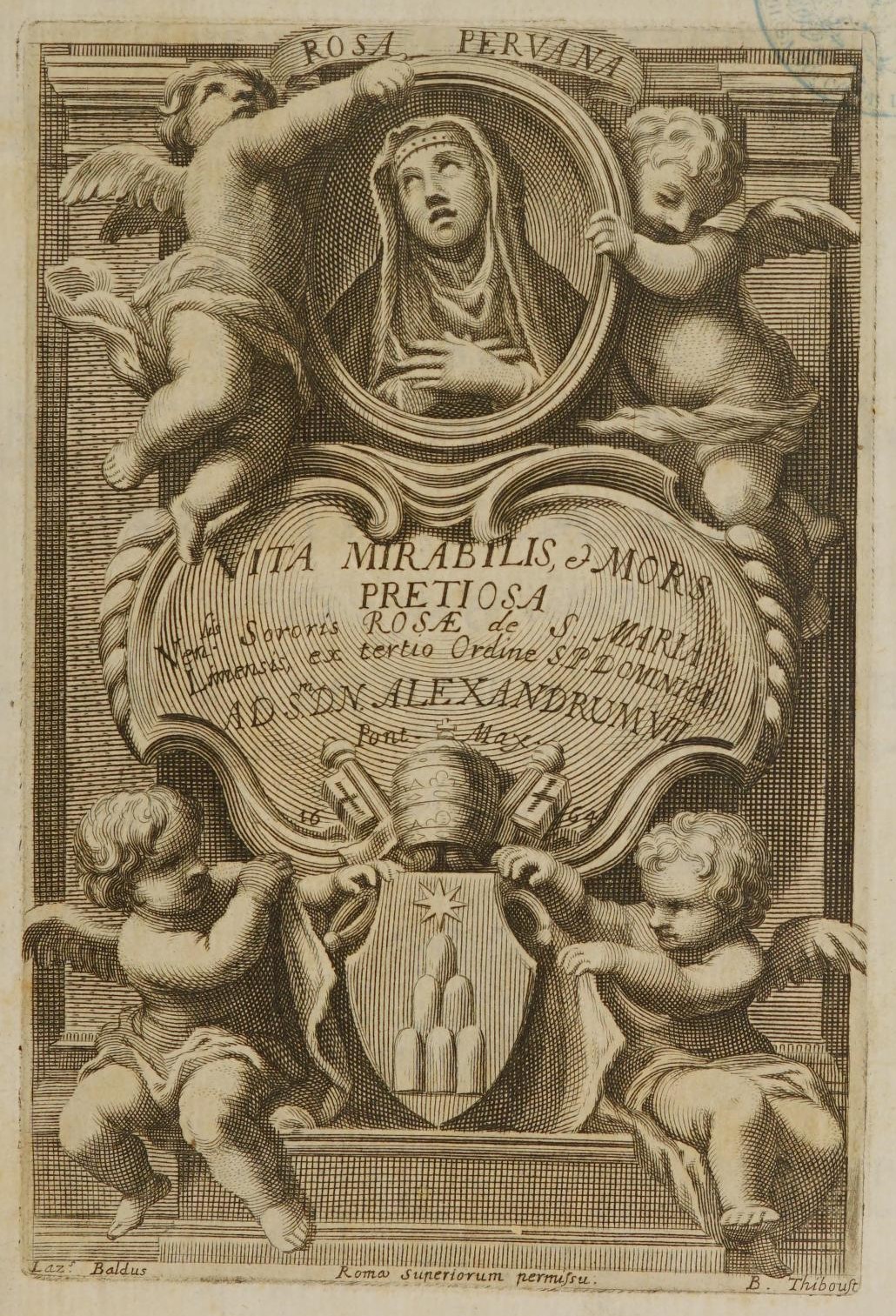|
Dominican Church, Vienna
The Dominican Church (german: Dominikanerkirche), also known as the Church of St. Maria Rotunda, is an early Baroque parish church and minor basilica in the historic center of Vienna, Austria. It is the third church built on the same site in the course of time. History The first church on this site was built in 1237 by the newly arrived Dominicans on a parcel of land allotted in 1225-1226 by the duke Leopold VI. The church was enlarged between 1240–1270 and a new choir was added in 1273. A series of fires caused the construction of a new Gothic church between 1283 and 1302. The nave was extended between 1458 and 1474. This church consisted of a nave with five cross vaults, and two aisles. This church was heavily damaged during the first siege of Vienna by the Turkish army in 1529. The choir was demolished and the nave was partly taken down. The building became more and more dilapidated during the next period. The new-found self-awareness of the Counter-Reformation didn’t ... [...More Info...] [...Related Items...] OR: [Wikipedia] [Google] [Baidu] |
Vienna
en, Viennese , iso_code = AT-9 , registration_plate = W , postal_code_type = Postal code , postal_code = , timezone = CET , utc_offset = +1 , timezone_DST = CEST , utc_offset_DST = +2 , blank_name = Vehicle registration , blank_info = W , blank1_name = GDP , blank1_info = € 96.5 billion (2020) , blank2_name = GDP per capita , blank2_info = € 50,400 (2020) , blank_name_sec1 = HDI (2019) , blank_info_sec1 = 0.947 · 1st of 9 , blank3_name = Seats in the Federal Council , blank3_info = , blank_name_sec2 = GeoTLD , blank_info_sec2 = .wien , website = , footnotes = , image_blank_emblem = Wien logo.svg , blank_emblem_size = Vienna ( ; german: Wien ; ba ... [...More Info...] [...Related Items...] OR: [Wikipedia] [Google] [Baidu] |
Basilica Di Santa Maria Novella
Santa Maria Novella is a church in Florence, Italy, situated opposite, and lending its name to, the city's main railway station. Chronologically, it is the first great basilica in Florence, and is the city's principal Dominican church. The church, the adjoining cloister, and chapter house contain a multiplicity of art treasures and funerary monuments. Especially famous are frescoes by masters of Gothic and early Renaissance. They were financed by the most important Florentine families, who ensured themselves funerary chapels on consecrated ground. History This church was called S. Maria Novella ('New') because it was built on the site of the 9th-century oratory of Santa Maria delle Vigne. When the site was assigned to the Dominican Order in 1221, they decided to build a new church and adjoining cloister. The church was designed by two Dominican friars, Fra Sisto Fiorentino and Fra Ristoro da Campi. Building began in the mid-13th century (about 1276), and lasted 80 years, endi ... [...More Info...] [...Related Items...] OR: [Wikipedia] [Google] [Baidu] |
Barrel-vault
A barrel vault, also known as a tunnel vault, wagon vault or wagonhead vault, is an architectural element formed by the extrusion of a single curve (or pair of curves, in the case of a pointed barrel vault) along a given distance. The curves are typically circular in shape, lending a semi-cylindrical appearance to the total design. The barrel vault is the simplest form of a vault: effectively a series of arches placed side by side (i.e., one after another). It is a form of barrel roof. As with all arch-based constructions, there is an outward thrust generated against the walls underneath a barrel vault. There are several mechanisms for absorbing this thrust. One is to make the walls exceedingly thick and strong – this is a primitive and sometimes unacceptable method. A more elegant method is to build two or more vaults parallel to each other; the forces of their outward thrusts will thus negate each other. This method was most often used in construction of churches, where sever ... [...More Info...] [...Related Items...] OR: [Wikipedia] [Google] [Baidu] |
Fresco
Fresco (plural ''frescos'' or ''frescoes'') is a technique of mural painting executed upon freshly laid ("wet") lime plaster. Water is used as the vehicle for the dry-powder pigment to merge with the plaster, and with the setting of the plaster, the painting becomes an integral part of the wall. The word ''fresco'' ( it, affresco) is derived from the Italian adjective ''fresco'' meaning "fresh", and may thus be contrasted with fresco-secco or secco mural painting techniques, which are applied to dried plaster, to supplement painting in fresco. The fresco technique has been employed since antiquity and is closely associated with Italian Renaissance painting. The word ''fresco'' is commonly and inaccurately used in English to refer to any wall painting regardless of the plaster technology or binding medium. This, in part, contributes to a misconception that the most geographically and temporally common wall painting technology was the painting into wet lime plaster. Even in appar ... [...More Info...] [...Related Items...] OR: [Wikipedia] [Google] [Baidu] |
Wien - Dominikanerkirche, Langhaus, Deckenfresko
en, Viennese , iso_code = AT-9 , registration_plate = W , postal_code_type = Postal code , postal_code = , timezone = CET , utc_offset = +1 , timezone_DST = CEST , utc_offset_DST = +2 , blank_name = Vehicle registration , blank_info = W , blank1_name = GDP , blank1_info = € 96.5 billion (2020) , blank2_name = GDP per capita , blank2_info = € 50,400 (2020) , blank_name_sec1 = HDI (2019) , blank_info_sec1 = 0.947 · 1st of 9 , blank3_name = Seats in the Federal Council , blank3_info = , blank_name_sec2 = GeoTLD , blank_info_sec2 = .wien , website = , footnotes = , image_blank_emblem = Wien logo.svg , blank_emblem_size = Vienna ( ; german: Wien ; bar, ... [...More Info...] [...Related Items...] OR: [Wikipedia] [Google] [Baidu] |
Dome
A dome () is an architectural element similar to the hollow upper half of a sphere. There is significant overlap with the term cupola, which may also refer to a dome or a structure on top of a dome. The precise definition of a dome has been a matter of controversy and there are a wide variety of forms and specialized terms to describe them. A dome can rest directly upon a Rotunda (architecture), rotunda wall, a Tholobate, drum, or a system of squinches or pendentives used to accommodate the transition in shape from a rectangular or square space to the round or polygonal base of the dome. The dome's apex may be closed or may be open in the form of an Oculus (architecture), oculus, which may itself be covered with a roof lantern and cupola. Domes have a long architectural lineage that extends back into prehistory. Domes were built in ancient Mesopotamia, and they have been found in Persian architecture, Persian, Ancient Greek architecture, Hellenistic, Ancient Roman architecture, ... [...More Info...] [...Related Items...] OR: [Wikipedia] [Google] [Baidu] |
Apse
In architecture, an apse (plural apses; from Latin 'arch, vault' from Ancient Greek 'arch'; sometimes written apsis, plural apsides) is a semicircular recess covered with a hemispherical vault or semi-dome, also known as an ''exedra''. In Byzantine, Romanesque, and Gothic Christian church (including cathedral and abbey) architecture, the term is applied to a semi-circular or polygonal termination of the main building at the liturgical east end (where the altar is), regardless of the shape of the roof, which may be flat, sloping, domed, or hemispherical. Smaller apses are found elsewhere, especially in shrines. Definition An apse is a semicircular recess, often covered with a hemispherical vault. Commonly, the apse of a church, cathedral or basilica is the semicircular or polygonal termination to the choir or sanctuary, or sometimes at the end of an aisle. Smaller apses are sometimes built in other parts of the church, especially for reliquaries or shrines of saints. Hi ... [...More Info...] [...Related Items...] OR: [Wikipedia] [Google] [Baidu] |
Choir
A choir ( ; also known as a chorale or chorus) is a musical ensemble of singers. Choral music, in turn, is the music written specifically for such an ensemble to perform. Choirs may perform music from the classical music repertoire, which spans from the medieval era to the present, or popular music repertoire. Most choirs are led by a conductor, who leads the performances with arm, hand, and facial gestures. The term ''choir'' is very often applied to groups affiliated with a church (whether or not they actually occupy the quire), whereas a ''chorus'' performs in theatres or concert halls, but this distinction is not rigid. Choirs may sing without instruments, or accompanied by a piano, pipe organ, a small ensemble, or an orchestra. A choir can be a subset of an ensemble; thus one speaks of the "woodwind choir" of an orchestra, or different "choirs" of voices or instruments in a polychoral composition. In typical 18th century to 21st century oratorios and masses, 'choru ... [...More Info...] [...Related Items...] OR: [Wikipedia] [Google] [Baidu] |
Transept
A transept (with two semitransepts) is a transverse part of any building, which lies across the main body of the building. In cruciform churches, a transept is an area set crosswise to the nave in a cruciform ("cross-shaped") building within the Romanesque and Gothic Christian church architectural traditions. Each half of a transept is known as a semitransept. Description The transept of a church separates the nave from the sanctuary, apse, choir, chevet, presbytery, or chancel. The transepts cross the nave at the crossing, which belongs equally to the main nave axis and to the transept. Upon its four piers, the crossing may support a spire (e.g., Salisbury Cathedral), a central tower (e.g., Gloucester Cathedral) or a crossing dome (e.g., St Paul's Cathedral). Since the altar is usually located at the east end of a church, a transept extends to the north and south. The north and south end walls often hold decorated windows of stained glass, such as rose windows, in sto ... [...More Info...] [...Related Items...] OR: [Wikipedia] [Google] [Baidu] |
Pediment
Pediments are gables, usually of a triangular shape. Pediments are placed above the horizontal structure of the lintel, or entablature, if supported by columns. Pediments can contain an overdoor and are usually topped by hood moulds. A pediment is sometimes the top element of a portico. For symmetric designs, it provides a center point and is often used to add grandness to entrances. The tympanum, the triangular area within the pediment, is often decorated with a pedimental sculpture which may be freestanding or a relief sculpture. The tympanum may hold an inscription, or in modern times, a clock face. Pediments are found in ancient Greek architecture as early as 600 BC (e.g. the archaic Temple of Artemis). Variations of the pediment occur in later architectural styles such as Classical, Neoclassical and Baroque. Gable roofs were common in ancient Greek temples with a low pitch (angle of 12.5° to 16°). History The pediment is found in classical Greek temples, Et ... [...More Info...] [...Related Items...] OR: [Wikipedia] [Google] [Baidu] |
Gable
A gable is the generally triangular portion of a wall between the edges of intersecting roof pitches. The shape of the gable and how it is detailed depends on the structural system used, which reflects climate, material availability, and aesthetic concerns. The term gable wall or gable end more commonly refers to the entire wall, including the gable and the wall below it. Some types of roof do not have a gable (for example hip roofs do not). One common type of roof with gables, the gable roof, is named after its prominent gables. A parapet made of a series of curves (Dutch gable) or horizontal steps (crow-stepped gable) may hide the diagonal lines of the roof. Gable ends of more recent buildings are often treated in the same way as the Classic pediment form. But unlike Classical structures, which operate through trabeation, the gable ends of many buildings are actually bearing-wall structures. Gable style is also used in the design of fabric structures, with varying degree ... [...More Info...] [...Related Items...] OR: [Wikipedia] [Google] [Baidu] |
Saint Rose Of Lima
Rose of Lima (born Isabel Flores de Oliva; 20 April 1586 24 August 1617) was a member of the Third Order of Saint Dominic in Lima, Peru, who became known for both her life of severe penance and her care of the poverty stricken of the city through her own private efforts. Rose of Lima was born to a noble family and is the patron saint of embroidery, gardening and cultivation of blooming flowers. A lay member of the Dominican Order, she was declared a saint by the Catholic Church, being the first person born in the Americas to be canonized as such. As a saint, Rose of Lima has been designated as a co-patroness of the Philippines along with Pudentiana; both saints were moved to second-class patronage in September 1942 by Pope Pius XII, but Rose remains the primary patroness of Peru and of the local people of Latin America. Her image is featured on the highest denomination banknote of Peru. Biography She was born as Isabel Flores de Oliva in the city of Lima, then in the Vice ... [...More Info...] [...Related Items...] OR: [Wikipedia] [Google] [Baidu] |
.jpg)
.jpg)






