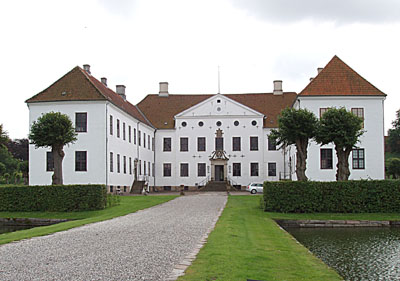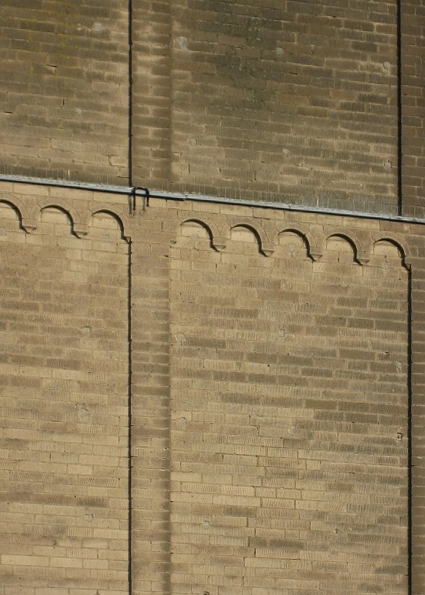|
Christian Jensen Mørup
Christian Jensen Morup (4 November 1732 – 27 April 1800) Was a Danish architect who primarily worked at Jutland during the 1700s. Biography Mørup was born at Nørup in South Jutland and died in Ødum in East Jutland. Christian Mørup's parents were copyholders at Engelsholm Castle and his father a master builder. Mørup was taught the masonry craft by his father and was later educated in architectural drawing and planning by Nicolaus Hinrich Rieman. In 1760, the master builder of Bidstrup Manor died and Mørup was tasked with finishing the project. The following year he designed an extension for Aarhus Cathedral School which is today known as the White Building. The extension was extensively altered in 1847 when it was given an additional floor and a neoclassical appearance. In 1780 Mørup built Randers City hall which may be his best known work and which was protected as a listed building in 1918. In 1795, he was the builder of a rebuilding of St Martin's Church, Rande ... [...More Info...] [...Related Items...] OR: [Wikipedia] [Google] [Baidu] |
Denmark
) , song = ( en, "King Christian stood by the lofty mast") , song_type = National and royal anthem , image_map = EU-Denmark.svg , map_caption = , subdivision_type = Sovereign state , subdivision_name = Danish Realm, Kingdom of Denmark , established_title = History of Denmark#Middle ages, Consolidation , established_date = 8th century , established_title2 = Christianization , established_date2 = 965 , established_title3 = , established_date3 = 5 June 1849 , established_title4 = Faroese home rule , established_date4 = 24 March 1948 , established_title5 = European Economic Community, EEC 1973 enlargement of the European Communities, accession , established_date5 = 1 January 1973 , established_title6 = Greenlandic home rule , established_date6 = 1 May 1979 , official_languages = Danish language, Danish , languages_type = Regional languages , languages_sub = yes , languages = German language, GermanGerman is recognised as a protected minority language in t ... [...More Info...] [...Related Items...] OR: [Wikipedia] [Google] [Baidu] |
St Martin's Church, Randers
St Martin's Church ( da, Sankt Mortens Kirke) is a red brick church in Randers in the north of Jutland, Denmark. It was built from 1494 to 1520 on the site of an earlier church which was first mentioned in 1346. History and architecture The red-brick building stands on a Romanesque ashlar foundation which served a former church mentioned in sources from 1346. Dedicated to St Martin of Tours, it is the only remaining church of the five built in Randers during the Middle Ages. A Latin inscription above the altar states it was built by Prior J (i.e. Jens Mathiesen) in 1494. It originally formed part of the Monastery of the Holy Spirit (Helligåndskloster) but became a parish church in 1534, shortly before the Reformation. The church now consists of a central nave flanked by aisles on either side. It leads to a polygonal chancel at the east end which is rather lower than the nave itself. The north aisle has ten walled-in arches intended to provide access to the monastery. The windows ... [...More Info...] [...Related Items...] OR: [Wikipedia] [Google] [Baidu] |
1732 Births
Year 173 ( CLXXIII) was a common year starting on Thursday (link will display the full calendar) of the Julian calendar. At the time, it was known as the Year of the Consulship of Severus and Pompeianus (or, less frequently, year 926 ''Ab urbe condita''). The denomination 173 for this year has been used since the early medieval period, when the Anno Domini calendar era became the prevalent method in Europe for naming years. Events By place Roman Empire * Gnaeus Claudius Severus and Tiberius Claudius Pompeianus become Roman Consuls. * Given control of the Eastern Empire, Avidius Cassius, the governor of Syria, crushes an insurrection of shepherds known as the Boukoloi. Births * Maximinus Thrax ("the Thracian"), Roman emperor (d. 238) * Mi Heng, Chinese writer and musician (d. 198) Deaths * Donatus of Muenstereifel, Roman soldier and martyr (b. AD 140 Year 140 ( CXL) was a leap year starting on Thursday (link will display the full calendar) of the Julian cale ... [...More Info...] [...Related Items...] OR: [Wikipedia] [Google] [Baidu] |
Silkeborg
Silkeborg () is a Danish town with a population of 49,747 (1 January 2022).BY3: Population 1. January by urban areas, area and population density The Mobile Statbank from Statistics Denmark Silkeborg is the seat of Silkeborg City Council (with 92,024 inhabitants as of 2018). Silkeborg is located in the middle of the ic peninsula, slightly west of the geographical centre of |
Clausholm Castle
Clausholm Castle is a large Danish country house located some 12 km southeast of Randers in eastern Jutland. It is one of Denmark's finest Baroque buildings. History The castle's origins appear to go back to the 12th century but it is first mentioned in the 14th century when its owner, Lage Ovesen, was one of the leaders of the Jute uprising against Valdemar Atterdag. At the time, Clausholm was a four-winged building surrounded by a moat. But when the first Danish Prime Minister, Grand Chancellor Conrad von Reventlow, acquired the property in the 1690s, it was in such a sorry state that he pulled it down and had today's two-storeyed, three-winged building constructed in its place. It was designed by Danish architect Ernst Brandenburger with the assistance of the Swede Nicodemus Tessin the Younger. The castle was designed so that the Grand Chancellor could live on the ground floor while the second floor, with higher and more decorative ceilings, was intended for royal visitors ... [...More Info...] [...Related Items...] OR: [Wikipedia] [Google] [Baidu] |
Ulstrup Castle
Ulstrup Castle is a manor house located at the small town of Ulstrup, southwest of Randers, in western Denmark. History Ulstrup Castle traces its history back to the end of the 14th century when it was owned by Jens Brandsen. Later owners include Queen Margaret I but the original house later disappeared and Ulstrup continued to exist as a village. It was acquired by privy councilor Christen Skeel in 1579 and dissolved to make way for his new manor house which was built in 1591. The building was expanded between 1615 and 1617 by his son, Jørgen Skeel, and an agricultural building (avlsgården) was built in 1668. The estate remained in the possession of the Skeel/Scheel family until 1809. Later in the century, Ulstrup reappeared as a railway town A railway town, or railroad town, is a settlement that originated or was greatly developed because of a railway station or junction at its site. North America During the construction of the First transcontinental railroad in the 186 ... [...More Info...] [...Related Items...] OR: [Wikipedia] [Google] [Baidu] |
Plasterwork
Plasterwork is construction or ornamentation done with plaster, such as a layer of plaster on an interior or exterior wall structure, or plaster Molding (decorative), decorative moldings on ceilings or walls. This is also sometimes called pargeting. The process of creating plasterwork, called plastering or rendering, has been used in building construction for centuries. For the art history of three-dimensional plaster, see stucco. History The earliest plasters known to us were lime-based. Around 7500 BC, the people of 'Ain Ghazal in Jordan used lime mixed with unheated crushed limestone to make plaster which was used on a large scale for covering walls, floors, and hearths in their houses. Often, walls and floors were decorated with red, finger-painted patterns and designs. In ancient India and China, renders in clay and gypsum plasters were used to produce a smooth surface over rough stone or mud brick walls, while in early Egyptian tombs, walls were coated with lime and gyps ... [...More Info...] [...Related Items...] OR: [Wikipedia] [Google] [Baidu] |
Viborg, Denmark
Viborg (), a city in central Jutland, Denmark, is the capital of both Viborg municipality and Region Midtjylland. Viborg is also the seat of the Western High Court, the Courts of Denmark, High Court for the Jutland peninsula. Viborg Municipality is the second-largest Denmark, Danish municipality, covering 3.3% of the country's total land area. History Viborg is one of the oldest cities in Denmark, with Viking settlements dating back to the late 8th century. Its central location gave the city great strategic importance, in political and religious matters, during the Middle Ages. A motte-and-bailey-type castle was once located in the city. Viborg's name is a combination of two Old Norse words: ''vé'', meaning a holy place, and ''borg'', meaning a fort, but the original name of the town was ''Vvibiærgh'', where ''-biærgh'' means hill (modern Danish ''-bjerg'' (mountain). Sights Viborg is famous for Viborg Cathedral. The construction of the cathedral started in 1130 and took abo ... [...More Info...] [...Related Items...] OR: [Wikipedia] [Google] [Baidu] |
Niels Eigtved
Nicolai Eigtved, also known as Niels Eigtved (4 June 1701 – 7 June 1754) was a Denmark, Danish architect. He introduced and was the leading proponent of the French rococo or late baroque style in Danish architecture during the 1730s–1740s. He designed and built some of the most prominent buildings of his time, a number of which still stand to this day. He also played an important role in the establishment of the Royal Danish Academy of Art (''Det Kongelige Danske Kunstakademi''), and was its first native-born leader. Youth and early training He was born Niels Madsen on the farm in the village of Egtved in the parish of Haraldsted on the island of Zealand (Denmark), Zealand, Denmark to Mads Nielsen and Dorthe Hansdatter. He was trained locally as a gardener, and was promoted to a position at the Frederiksberg Palace Gardens ca. 1720. In July 1723 he got an opportunity to travel out of the country as a royal gardening apprentice. He travelled to Berlin and Dresden, among ot ... [...More Info...] [...Related Items...] OR: [Wikipedia] [Google] [Baidu] |
Lesene
A lesene, also called a pilaster strip, is an architectural term for a narrow, low-relief vertical pillar on a wall. It resembles a pilaster, but does not have a base or capital. It is typical in Lombardic and Rijnlandish architectural building styles. Function Lesenes are used in architecture to vertically divide a façade or other wall surface optically. However, unlike pilasters, lesenes are simpler, having no bases or capitals. Their function is ornamental, not just to decorate the plain surface of a wall but, in the case of corner lesenes (at the edges of a façade), to emphasise the edges of a building. Gallery File:Lisene2.jpg, Lesenes and Lombard band (arches) on a chapel File:Lisene-Ravenna.jpg, Lesenes forming blind arcades, Mausoleum of Galla Placidia, Ravenna (); dentils under the eaves. File:Gernrode-Lisene.jpg, Lesene on the staircase tower, Gernrode collegiate church (pre-1000) File:Maria Laach.jpg, Lesenes on the Maria Laach Abbey (1156) File:Saxon tower - ... [...More Info...] [...Related Items...] OR: [Wikipedia] [Google] [Baidu] |
Baroque Architecture
Baroque architecture is a highly decorative and theatrical style which appeared in Italy in the early 17th century and gradually spread across Europe. It was originally introduced by the Catholic Church, particularly by the Jesuits, as a means to combat the Reformation and the Protestant church with a new architecture that inspired surprise and awe. It reached its peak in the High Baroque (1625–1675), when it was used in churches and palaces in Italy, Spain, Portugal, France, Bavaria and Austria. In the Late Baroque period (1675–1750), it reached as far as Russia and the Spanish and Portuguese colonies in Latin America. About 1730, an even more elaborately decorative variant called Rococo appeared and flourished in Central Europe. Baroque architects took the basic elements of Renaissance architecture, including domes and colonnades, and made them higher, grander, more decorated, and more dramatic. The interior effects were often achieved with the use of ''quadratura'', or ... [...More Info...] [...Related Items...] OR: [Wikipedia] [Google] [Baidu] |







