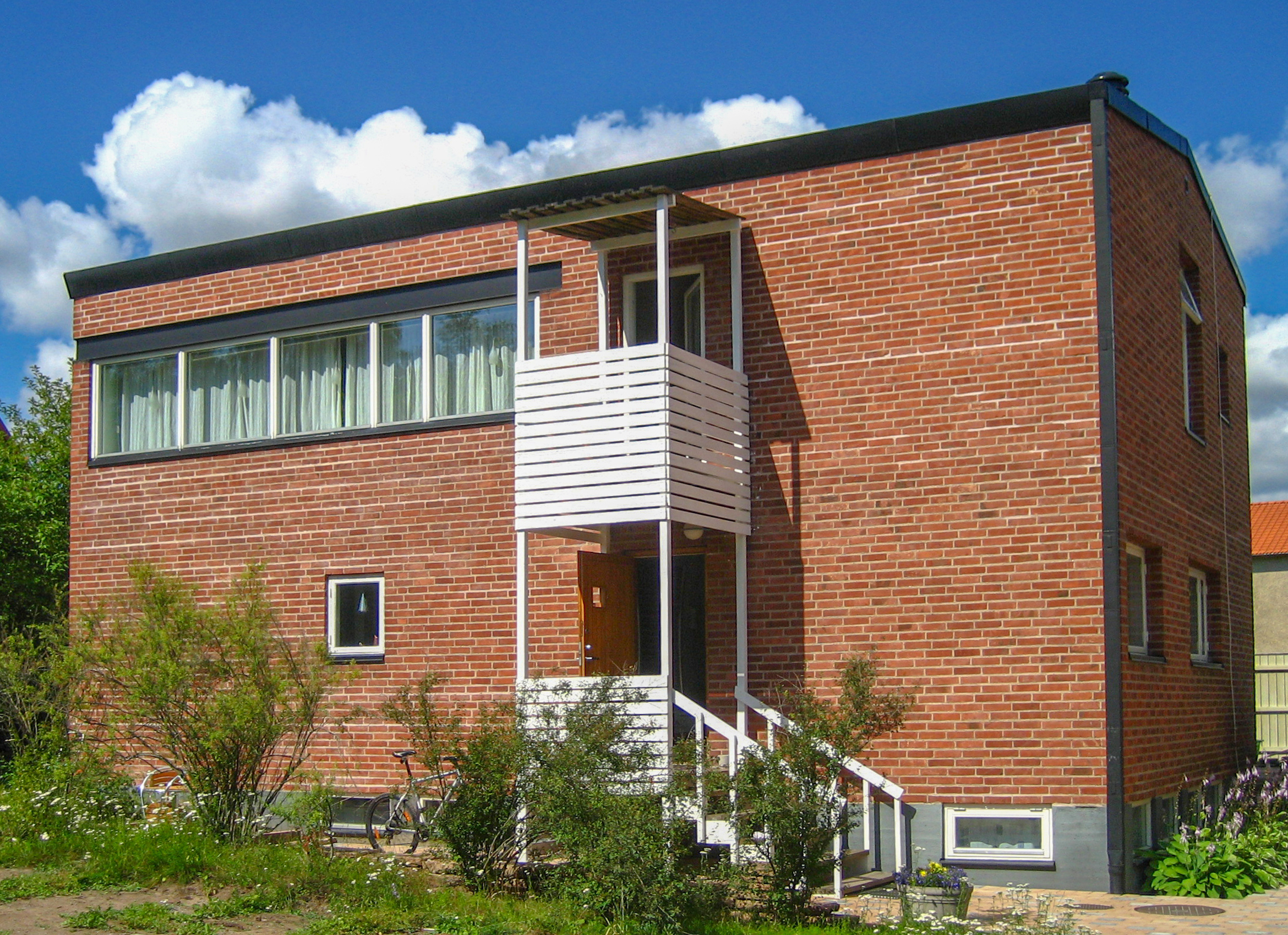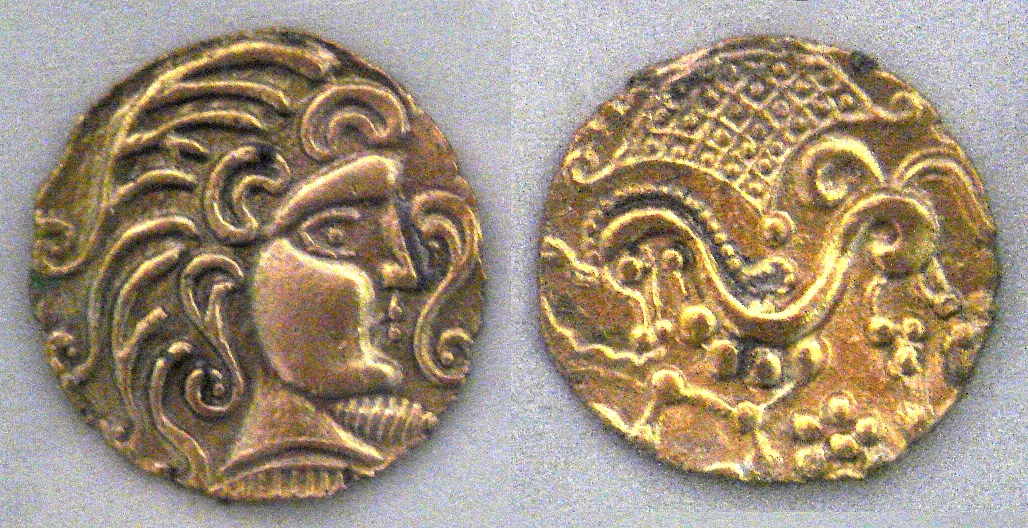|
Bank Of Georgia Headquarters
The Bank of Georgia headquarters ( ka, საქართველოს ბანკის სათავო ოფისი) is a building in Tbilisi, Georgia. It was designed by architects George Chakhava and Zurab JalaghaniaUdo Kultermann: ''Zeitgenössische Architektur in Osteuropa'', p. 59f for the Ministry of Highway Construction of the Georgian SSR and finished in 1975. The engineer was Temur Tkhilava. This 18-story building was acquired by the Bank of Georgia in 2007. History George Chakhava was Georgia's Deputy Minister of Highway Construction in the 1970s. Therefore, he was both the client and the lead architect of this project. He could choose the site location best suited for the design himself. The building costs were 6 million roubles.Information per email from George Chakhava (Junior) and Nino Kandelaki It was completed in 1975. In 2007 the building was acquired by the Bank of Georgia. In the same year it was also conferred an Immovable Monument status under the ... [...More Info...] [...Related Items...] OR: [Wikipedia] [Google] [Baidu] |
Tbilisi
Tbilisi ( ; ka, თბილისი ), in some languages still known by its pre-1936 name Tiflis ( ), is the Capital city, capital and the List of cities and towns in Georgia (country), largest city of Georgia (country), Georgia, lying on the banks of the Kura (Caspian Sea), Kura River with a population of approximately 1.5 million people. Tbilisi was founded in the 5th century Anno Domini, AD by Vakhtang I of Iberia, and since then has served as the capital of various Georgian kingdoms and republics. Between 1801 and 1917, then part of the Russian Empire, Tiflis was the seat of the Caucasus Viceroyalty (1801–1917), Caucasus Viceroyalty, governing both the North Caucasus, northern and the Transcaucasia, southern parts of the Caucasus. Because of its location on the crossroads between Europe and Asia, and its proximity to the lucrative Silk Road, throughout history Tbilisi was a point of contention among various global powers. The city's location to this day ensures its p ... [...More Info...] [...Related Items...] OR: [Wikipedia] [Google] [Baidu] |
USSR State Prize
The USSR State Prize (russian: links=no, Государственная премия СССР, Gosudarstvennaya premiya SSSR) was the Soviet Union's state honor. It was established on 9 September 1966. After the dissolution of the Soviet Union, the prize was followed up by the State Prize of the Russian Federation. The State Stalin Prize ( Государственная Сталинская премия, ''Gosudarstvennaya Stalinskaya premiya''), usually called the Stalin Prize, existed from 1941 to 1954, although some sources give a termination date of 1952. It essentially played the same role; therefore upon the establishment of the USSR State Prize, the diplomas and badges of the recipients of Stalin Prize were changed to that of USSR State Prize. In 1944 and 1945, the last two years of the Second World War, the award ceremonies for the Stalin Prize were not held. Instead, in 1946 the ceremony was held twice: in January for the works created in 1943–1944 and in June for the ... [...More Info...] [...Related Items...] OR: [Wikipedia] [Google] [Baidu] |
Structuralism (architecture)
Structuralism is a movement in architecture and urban planning that evolved around the middle of the 20th century. It was a reaction to Rationalism'sAldo van Eyck, "Statement Against Rationalism", written for CIAM VI in 1947. In: ''Aldo van Eyck - Writings'', Amsterdam 2008. Statement against CIAM-formulations like: ''"Urban planning can never be determined by aesthetic considerations but exclusively by functional conclusions."'' This formulation came from architects of the Rationalist movement, written for the CIAM-declaration in 1928. ( CIAM-Functionalism) perceived lifeless expression of urban planning that ignored the identity of the inhabitants and urban forms. Structuralism in a general sense is a mode of thought of the 20th century, which originated in linguistics. Other disciplines like anthropology, psychology, economy, philosophy and also art took on structuralist ideas and developed them further. An important role in the development of structuralism played Russia ... [...More Info...] [...Related Items...] OR: [Wikipedia] [Google] [Baidu] |
Brutalism
Brutalist architecture is an architectural style that emerged during the 1950s in the United Kingdom, among the reconstruction projects of the post-war era. Brutalist buildings are characterised by Minimalism (art), minimalist constructions that showcase the bare building materials and Structural engineering, structural elements over decorative design. The style commonly makes use of exposed, unpainted concrete or brick, angular geometric shapes and a predominantly monochrome colour palette; other materials, such as steel, timber, and glass, are also featured. Descending from the Modernism, modernist movement, Brutalism is said to be a reaction against the nostalgia of architecture in the 1940s. Derived from the Swedish phrase ''nybrutalism,'' the term "New Brutalism" was first used by British architects Alison and Peter Smithson for their pioneering approach to design. The style was further popularised in a 1955 essay by architectural critic Reyner Banham, who also associated ... [...More Info...] [...Related Items...] OR: [Wikipedia] [Google] [Baidu] |
Skyscraper
A skyscraper is a tall continuously habitable building having multiple floors. Modern sources currently define skyscrapers as being at least or in height, though there is no universally accepted definition. Skyscrapers are very tall high-rise buildings. Historically, the term first referred to buildings with between 10 and 20 stories when these types of buildings began to be constructed in the 1880s. Skyscrapers may host offices, hotels, residential spaces, and retail spaces. One common feature of skyscrapers is having a steel frame that supports curtain walls. These curtain walls either bear on the framework below or are suspended from the framework above, rather than resting on load-bearing walls of conventional construction. Some early skyscrapers have a steel frame that enables the construction of load-bearing walls taller than of those made of reinforced concrete. Modern skyscrapers' walls are not load-bearing, and most skyscrapers are characterised by large surface ... [...More Info...] [...Related Items...] OR: [Wikipedia] [Google] [Baidu] |
Constructivist Architecture
Constructivist architecture was a constructivist style of modern architecture that flourished in the Soviet Union in the 1920s and early 1930s. Abstract and austere, the movement aimed to reflect modern industrial society and urban space, while rejecting decorative stylization in favor of the industrial assemblage of materials. Designs combined advanced technology and engineering with an avowedly communist social purpose. Although it was divided into several competing factions, the movement produced many pioneering projects and finished buildings, before falling out of favour around 1932. It has left marked effects on later developments in architecture. Definition Constructivist architecture emerged from the wider Constructivist art movement, which grew out of Russian Futurism. Constructivist art had attempted to apply a three-dimensional cubist vision to wholly abstract non-objective 'constructions' with a kinetic element. After the Russian Revolution of 1917 it turned its ... [...More Info...] [...Related Items...] OR: [Wikipedia] [Google] [Baidu] |
Paris
Paris () is the capital and most populous city of France, with an estimated population of 2,165,423 residents in 2019 in an area of more than 105 km² (41 sq mi), making it the 30th most densely populated city in the world in 2020. Since the 17th century, Paris has been one of the world's major centres of finance, diplomacy, commerce, fashion, gastronomy, and science. For its leading role in the arts and sciences, as well as its very early system of street lighting, in the 19th century it became known as "the City of Light". Like London, prior to the Second World War, it was also sometimes called the capital of the world. The City of Paris is the centre of the Île-de-France region, or Paris Region, with an estimated population of 12,262,544 in 2019, or about 19% of the population of France, making the region France's primate city. The Paris Region had a GDP of €739 billion ($743 billion) in 2019, which is the highest in Europe. According to the Economist Intelli ... [...More Info...] [...Related Items...] OR: [Wikipedia] [Google] [Baidu] |
Jean Nouvel
Jean Nouvel (; born 12 August 1945) is a French architect. Nouvel studied at the École des Beaux-Arts in Paris and was a founding member of ''Mars 1976'' and ''Syndicat de l'Architecture'', France’s first labor union for architects. He has obtained a number of prestigious distinctions over the course of his career, including the Aga Khan Award for Architecture (for the Institut du Monde Arabe which Nouvel designed), the Wolf Prize in Arts in 2005 and the Pritzker Prize in 2008. A number of museums and architectural centres have presented retrospectives of his work. Family and education Nouvel was born on 12 August 1945 in Fumel, France. He is the son of Renée and Roger Nouvel, who were teachers. When his father became the county's chief school superintendent, his family moved often. His parents encouraged Nouvel to study mathematics and language but when he was 16 years old he was captivated by art when a teacher taught him drawing. Although he later said he thought that hi ... [...More Info...] [...Related Items...] OR: [Wikipedia] [Google] [Baidu] |
Glenn Murcutt
Glenn Marcus Murcutt AO (born 25 July 1936) is an Australian architect and winner of the 1992 Alvar Aalto Medal, the 2002 Pritzker Architecture Prize, the 2009 American Institute of Architects Gold Medal and the 2021 Praemium Imperiale. Glenn Murcutt works as a sole practitioner without staff, builds only within Australia and is known to be very selective with his projects. Being the only Australian winner of the prestigious Pritzker Prize, he is often referred to as Australia's most famous architect. Life Murcutt was born in London to Australian parents. He spent the first five years of his life in the Morobe Province of Papua New Guinea, where he first encountered vernacular architecture. After moving to Sydney with his parents in 1941, he was educated at Manly Boys' High School and studied architecture at the Sydney Technical College, from which he graduated in 1961. Murcutt's early work experience was with various architects, such as Neville Gruzman, Ken Woolley, Sydn ... [...More Info...] [...Related Items...] OR: [Wikipedia] [Google] [Baidu] |
Fallingwater
Fallingwater is a house designed by the architect Frank Lloyd Wright in 1935 in the Laurel Highlands of southwest Pennsylvania, about southeast of Pittsburgh in the United States. It is built partly over a waterfall on Bear Run in the Mill Run section of Stewart Township, Fayette County, Pennsylvania. The house was designed to serve as a weekend retreat for Liliane and Edgar J. Kaufmann, the owner of Pittsburgh's Kaufmann's Department Store. After its completion, ''Time'' called Fallingwater Wright's "most beautiful job" and it is listed among '' Smithsonian''s "Life List of 28 Places to See Before You Die". The house was designated a National Historic Landmark on May 11th, 1976. In 1991, members of the American Institute of Architects named Fallingwater the "best all-time work of American architecture" and in 2007, it was ranked 29th on the list of America's Favorite Architecture according to the AIA. The house and seven other Wright constructions were inscribed as a Wor ... [...More Info...] [...Related Items...] OR: [Wikipedia] [Google] [Baidu] |
Frank Lloyd Wright
Frank Lloyd Wright (June 8, 1867 – April 9, 1959) was an American architect, designer, writer, and educator. He designed more than 1,000 structures over a creative period of 70 years. Wright played a key role in the architectural movements of the twentieth century, influencing architects worldwide through his works and hundreds of apprentices in his Taliesin Fellowship. Wright believed in designing in harmony with humanity and the environment, a philosophy he called organic architecture. This philosophy was exemplified in Fallingwater (1935), which has been called "the best all-time work of American architecture". Wright was the pioneer of what came to be called the Prairie School movement of architecture and also developed the concept of the Usonian home in Broadacre City, his vision for urban planning in the United States. He also designed original and innovative offices, churches, schools, skyscrapers, hotels, museums, and other commercial projects. Wright-designed inter ... [...More Info...] [...Related Items...] OR: [Wikipedia] [Google] [Baidu] |

.jpg)





