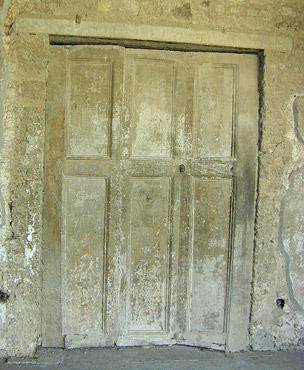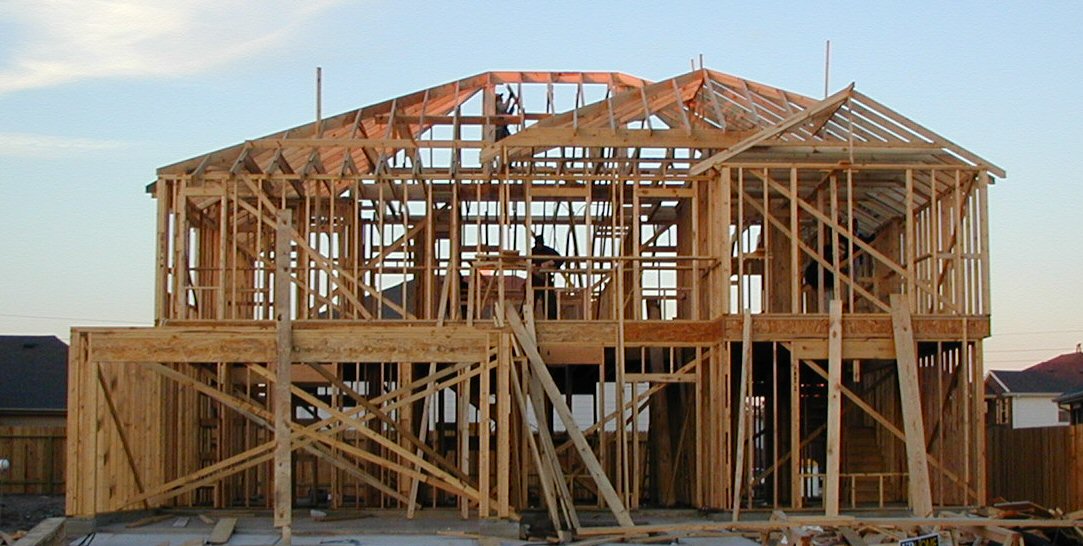|
Blind Arch
A blind arch is an arch found in the wall of a building that has been infilled with solid construction and so cannot serve as a passageway, door or window.''A Dictionary of Architecture''; Fleming, John; Honour, Hugh & Pevsner, Nikolaus (1966) The term is most often associated with masonry wall construction, but blind arches are also found (or simulated) in other types of construction such as light frame construction. Some blind arches were originally built as open arches and infilled later. Others were originally built with solid infill as intentional stylistic elements. See also * Blind arcade * Lombard band * Lesene A lesene, also called a pilaster strip, is an architectural term for a narrow, low-relief vertical pillar on a wall. It resembles a pilaster, but does not have a base or capital. It is typical in Lombardic and Rijnlandish architectural building ... References External links Description and photo [...More Info...] [...Related Items...] OR: [Wikipedia] [Google] [Baidu] |
Arch
An arch is a vertical curved structure that spans an elevated space and may or may not support the weight above it, or in case of a horizontal arch like an arch dam, the hydrostatic pressure against it. Arches may be synonymous with vaults, but a vault may be distinguished as a continuous arch forming a roof. Arches appeared as early as the 2nd millennium BC in Mesopotamian brick architecture, and their systematic use started with the ancient Romans, who were the first to apply the technique to a wide range of structures. Basic concepts An arch is a pure compression form. It can span a large area by resolving forces into compressive stresses, and thereby eliminating tensile stresses. This is sometimes denominated "arch action". As the forces in the arch are transferred to its base, the arch pushes outward at its base, denominated "thrust". As the rise, i. e. height, of the arch decreases the outward thrust increases. In order to preserve arch action and prevent collapse ... [...More Info...] [...Related Items...] OR: [Wikipedia] [Google] [Baidu] |
Wall
A wall is a structure and a surface that defines an area; carries a load; provides security, shelter, or soundproofing; or, is decorative. There are many kinds of walls, including: * Walls in buildings that form a fundamental part of the superstructure or separate interior rooms, sometimes for fire safety *Glass walls (a wall in which the primary structure is made of glass; does not include openings within walls that have glass coverings: these are windows) * Border barriers between countries * Brick walls * Defensive walls in fortifications * Permanent, solid fences * Retaining walls, which hold back dirt, stone, water, or noise sound * Stone walls * Walls that protect from oceans (seawalls) or rivers (levees) Etymology The term ''wall'' comes from Latin ''vallum'' meaning "...an earthen wall or rampart set with palisades, a row or line of stakes, a wall, a rampart, fortification..." while the Latin word ''murus'' means a defensive stone wall. English uses the same wor ... [...More Info...] [...Related Items...] OR: [Wikipedia] [Google] [Baidu] |
Building
A building, or edifice, is an enclosed structure with a roof and walls standing more or less permanently in one place, such as a house or factory (although there's also portable buildings). Buildings come in a variety of sizes, shapes, and functions, and have been adapted throughout history for a wide number of factors, from building materials available, to weather conditions, land prices, ground conditions, specific uses, prestige, and aesthetic reasons. To better understand the term ''building'' compare the list of nonbuilding structures. Buildings serve several societal needs – primarily as shelter from weather, security, living space, privacy, to store belongings, and to comfortably live and work. A building as a shelter represents a physical division of the human habitat (a place of comfort and safety) and the ''outside'' (a place that at times may be harsh and harmful). Ever since the first cave paintings, buildings have also become objects or canvasses of much artist ... [...More Info...] [...Related Items...] OR: [Wikipedia] [Google] [Baidu] |
Infill
In urban planning, infill, or in-fill, is the rededication of land in an urban environment, usually open-space, to new construction. Infill also applies, within an urban polity, to construction on any undeveloped land that is not on the urban margin. The slightly broader term "land recycling" is sometimes used instead. Infill has been promoted as an economical use of existing infrastructure and a remedy for urban sprawl. Its detractors view it as overloading urban services, including increased traffic congestion and pollution, and decreasing urban green-space. Note: The odd grammar of the title is based on a quotation from Henry David Thoreau. Many also detract it for social and historical reasons, partly due to its unproven effects and its similarity with gentrification. In the urban planning and development industries, infill has been defined as the use of land within a built-up area for further construction, especially as part of a community redevelopment or growth management ... [...More Info...] [...Related Items...] OR: [Wikipedia] [Google] [Baidu] |
Door
A door is a hinged or otherwise movable barrier that allows ingress (entry) into and egress (exit) from an enclosure. The created opening in the wall is a ''doorway'' or ''portal''. A door's essential and primary purpose is to provide security by controlling access to the doorway (portal). Conventionally, it is a panel that fits into the doorway of a building, room, or vehicle. Doors are generally made of a material suited to the door's task. They are commonly attached by hinges, but can move by other means, such as slides or counterbalancing. The door may be able to move in various ways (at angles away from the doorway/portal, by sliding on a plane parallel to the frame, by folding in angles on a parallel plane, or by spinning along an axis at the center of the frame) to allow or prevent ingress or egress. In most cases, a door's interior matches its exterior side. But in other cases (e.g., a vehicle door) the two sides are radically different. Many doors incorporate locking ... [...More Info...] [...Related Items...] OR: [Wikipedia] [Google] [Baidu] |
Window
A window is an opening in a wall, door, roof, or vehicle that allows the exchange of light and may also allow the passage of sound and sometimes air. Modern windows are usually glazed or covered in some other transparent or translucent material, a sash set in a frame in the opening; the sash and frame are also referred to as a window. Many glazed windows may be opened, to allow ventilation, or closed, to exclude inclement weather. Windows may have a latch or similar mechanism to lock the window shut or to hold it open by various amounts. In addition to this, many modern day windows may have a window screen or mesh, often made of aluminum or fibreglass, to keep bugs out when the window is opened. Types include the eyebrow window, fixed windows, hexagonal windows, single-hung, and double-hung sash windows, horizontal sliding sash windows, casement windows, awning windows, hopper windows, tilt, and slide windows (often door-sized), tilt and turn windows, transom windows, sid ... [...More Info...] [...Related Items...] OR: [Wikipedia] [Google] [Baidu] |
Masonry
Masonry is the building of structures from individual units, which are often laid in and bound together by mortar; the term ''masonry'' can also refer to the units themselves. The common materials of masonry construction are bricks, building stone such as marble, granite, and limestone, cast stone, concrete blocks, glass blocks, and adobe. Masonry is generally a highly durable form of construction. However, the materials used, the quality of the mortar and workmanship, and the pattern in which the units are assembled can substantially affect the durability of the overall masonry construction. A person who constructs masonry is called a mason or bricklayer. These are both classified as construction trades. Applications Masonry is commonly used for walls and buildings. Brick and concrete block are the most common types of masonry in use in industrialized nations and may be either load-bearing or non-load-bearing. Concrete blocks, especially those with hollow cores, offer va ... [...More Info...] [...Related Items...] OR: [Wikipedia] [Google] [Baidu] |
Light Frame Construction
Framing, in construction, is the fitting together of pieces to give a structure support and shape. Framing materials are usually wood, engineered wood, or structural steel. The alternative to framed construction is generally called ''mass wall'' construction, where horizontal layers of stacked materials such as log building, masonry, rammed earth, adobe, etc. are used without framing. Building framing is divided into two broad categories, heavy-frame construction (heavy framing) if the vertical supports are few and heavy such as in timber framing, pole building framing, or steel framing; or light-frame construction (light-framing) if the supports are more numerous and smaller, such as balloon, platform, or light-steel framing. Light-frame construction using standardized dimensional lumber has become the dominant construction method in North America and Australia due to the economy of the method; use of minimal structural material allows builders to enclose a large area at min ... [...More Info...] [...Related Items...] OR: [Wikipedia] [Google] [Baidu] |
Blind Arcade
A blind arcade or blank arcade is an arcade (a series of arches) that has no actual openings and that is applied to the surface of a wall as a decorative element: i.e., the arches are not windows or openings but are part of the masonry face. It is designed as an ornamental architectural element and has no load-bearing function. Similar structures Whereas a blind arch is usually a single arch or a series of joined arches as a frieze (sometimes called Lombard band), a blind arcade is composed of a series of arches that have well-defined columns in between its arches. A blind arcade may resemble several s (false/blank windows or sealed-up windows) or blind niches that are side by side. Examples Blind arcades are a common decorative features on the facades of Romanesque and Gothic buildings throughout Western Europe, and are also a common feature in Byzantine Orthodox churches in Eastern Europe, and in Armenian churches. See also * Dwarf gallery * Flying butress Image:C ... [...More Info...] [...Related Items...] OR: [Wikipedia] [Google] [Baidu] |


.jpg)


