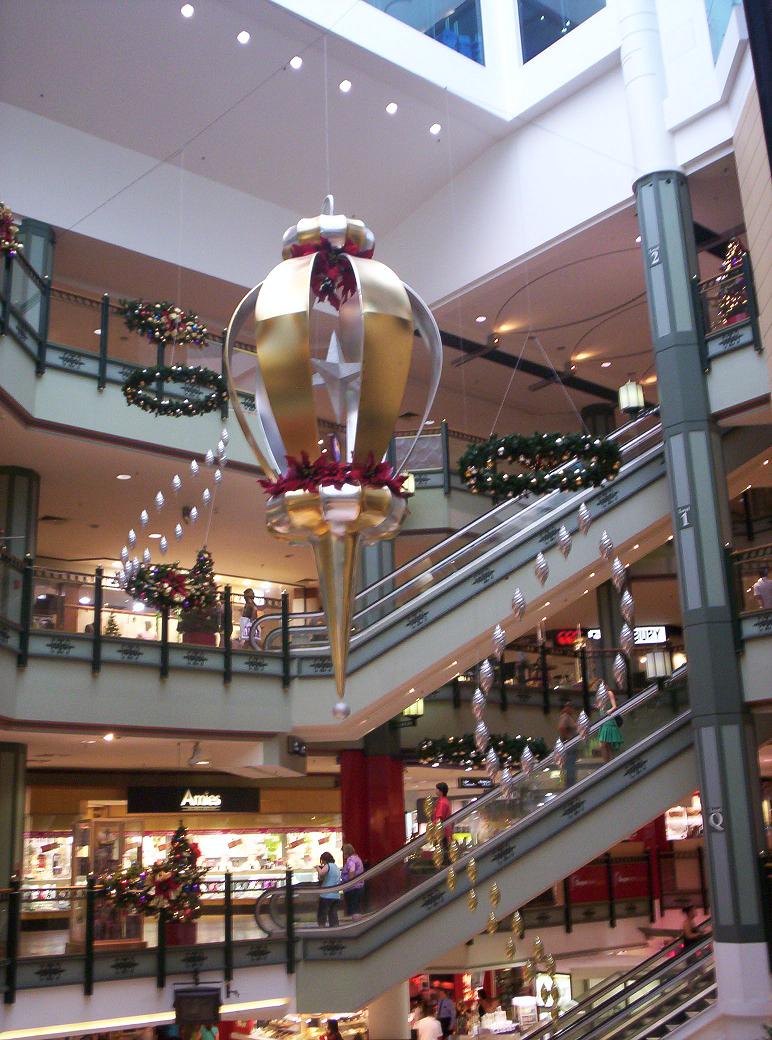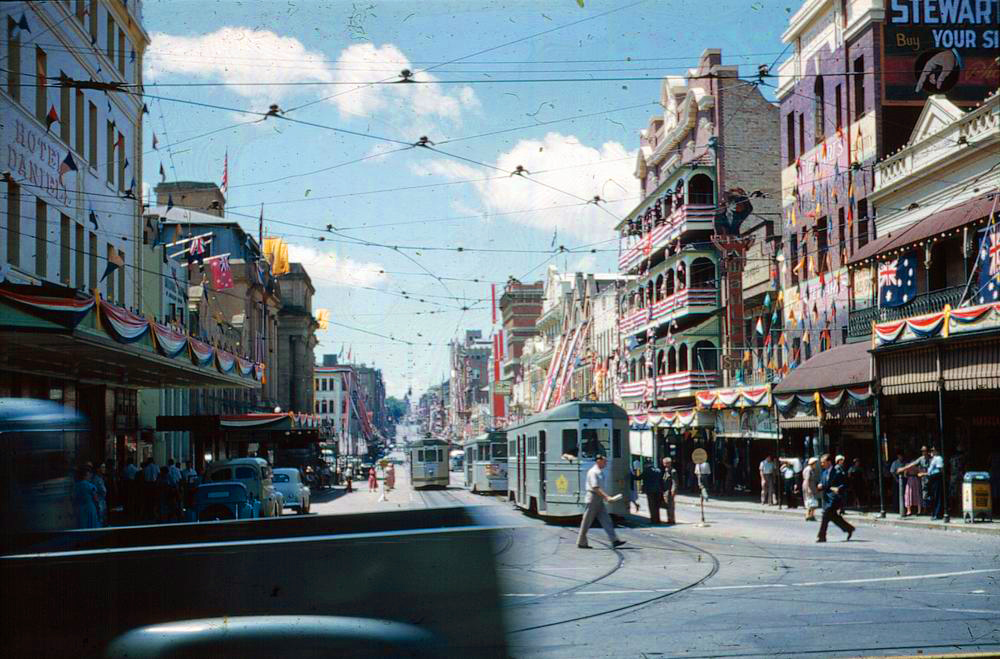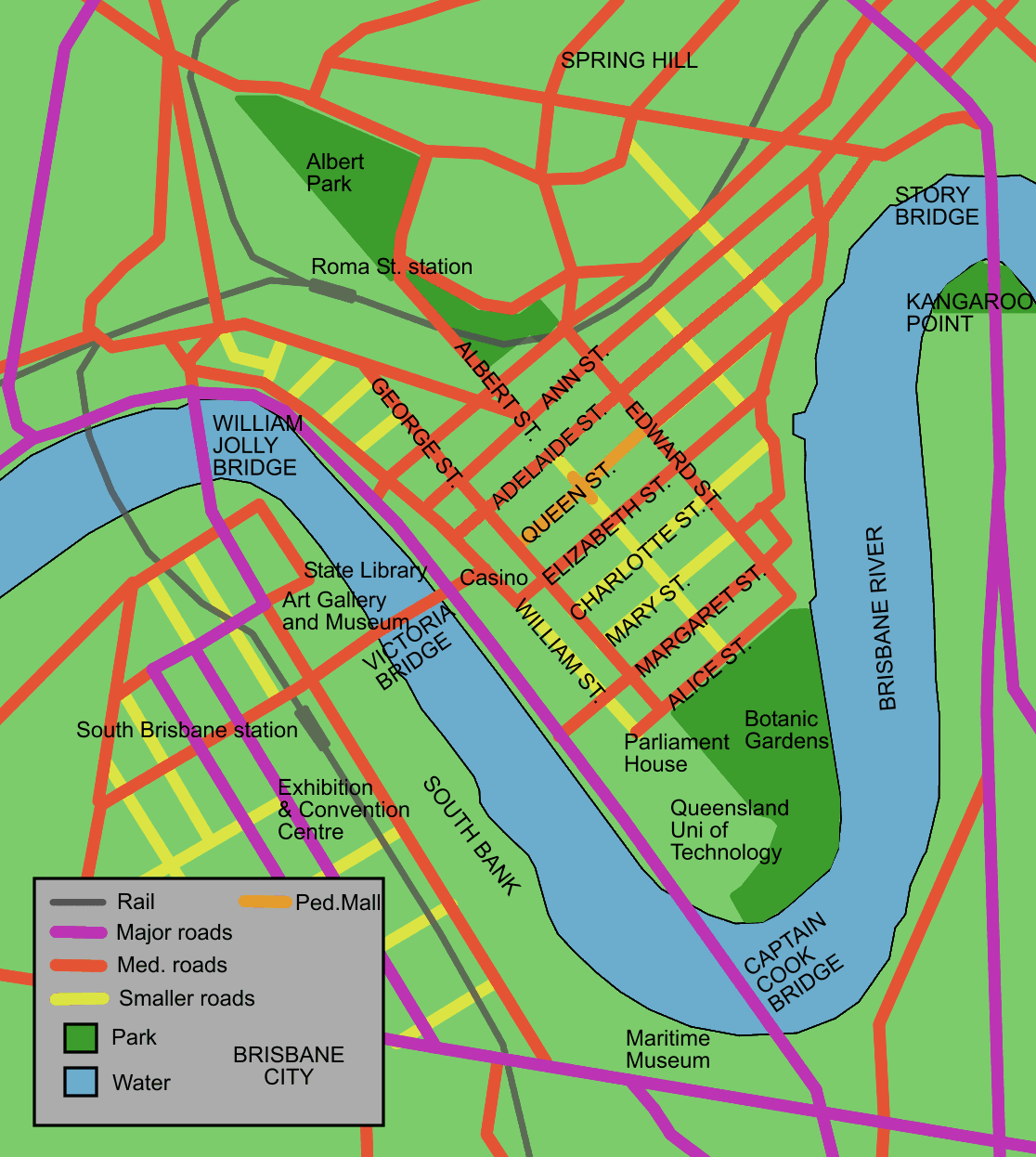|
Watson Brothers Building
Watson Brothers Building is a heritage-listed warehouse at 129 Margaret Street, Brisbane City, City of Brisbane, Queensland, Australia. It was designed by Richard Gailey and built from 1887 to 1918. It was added to the Queensland Heritage Register on 23 April 1999. History This three-storeyed brick warehouse was constructed in 1887 for the successful Brisbane plumbing firm of Watson Brothers. It was designed by prominent Brisbane architect Richard Gailey, who in the 1880s and 1890s made a substantial contribution to Brisbane's central business district with his designs for commercial and industrial buildings such as shops, offices, hotels, warehouses and factories. Watson Brothers Plumbing and Gasfitting Company was established by George Watson, senior, a Glasgow plumber who migrated to Brisbane in 1862, and by the mid-1860s had established a small plumbing business in Albert Street. In 1880 George retired leaving his four sons: George Watson, junior, Thomas, James and J ... [...More Info...] [...Related Items...] OR: [Wikipedia] [Google] [Baidu] |
Margaret Street, Brisbane
Margaret Street is a major road in the central business district of Brisbane. The street is one of a number that were named after female members of the royal family shortly after the penal colony was settled. Alice Street lies to the south, while Mary Street runs parallel to the north. Traffic flow along the street is restricted to one direction, towards the north east. From the south an exit ramp from the Riverside Expressway becomes Margaret Street at the William Street intersection. Buildings A second approach to the Vision Brisbane residential skyscraper, Brisbane Skytower was built on Margaret Street. Part of the Queen's Wharf, Brisbane project is being built on Margaret Street. Another prominent building on the road is the skyscraper called Mineral House containing offices. Other tall buildings on the street are mostly apartment buildings including the Royal on Park and The Grosvenor. History In 1885 the Brisbane Hebrew Congregation built a synagogue on Margaret ... [...More Info...] [...Related Items...] OR: [Wikipedia] [Google] [Baidu] |
Alice Street, Brisbane
Alice Street is a street in the Brisbane CBD, Queensland, Australia. It is the most southern major road in the city's Brisbane central business district, central business district, running parallel to the other female-named streets in the city. It was named after Princess Alice of the United Kingdom. Geography In a pocket of land between a curve of the Brisbane River and Alice Street is the City Botanic Gardens and Parliament House, Brisbane, Parliament House. Access to the Gardens Point, Brisbane, Gardens Point QUT campus and the Riverside Expressway is provided at the western end of the street. The male-named streets from William Street, Brisbane, William Street to Edward Street, Brisbane, Edward Street end at intersections with Alice Street. History Alice Street is one of the Early Streets of Brisbane, earliest streets in Brisbane. Brisbane Ferries operated from the eastern end as early as the 1860s. Heritage listings Alice Street has a number of heritage-listed sites, ... [...More Info...] [...Related Items...] OR: [Wikipedia] [Google] [Baidu] |
Queensland Country Life Building Facade
The Queensland Country Life Building facade is a heritage-listed facade of a former warehouse at 424-426 Queen Street, Brisbane City, City of Brisbane, Queensland, Australia. It was designed by Richard Gailey and built from 1888 to 1889 by George Gazzard. It is also known as Hill's Buildings. It was added to the Queensland Heritage Register on 21 October 1992. History The former Queensland Country Life Building was constructed in 1888-89 as a speculative venture for influential Queensland pastoralists, politicians, company directors and businessmen, Charles Lumley Hill and John Stevenson. Known originally as Hill's Buildings, this group of four warehouses was sited opposite the Customs House and close to the municipal wharves at Petrie Bight, and was designed to attract shipping companies, merchants, warehousemen, bond storekeepers, insurance companies and others as tenants. Together with the Customs House, the building was constructed during a building boom which saw a n ... [...More Info...] [...Related Items...] OR: [Wikipedia] [Google] [Baidu] |
Allan And Stark Building
The Allan and Stark Building is a heritage-listed row of contiguous but not identical retail buildings located at 110 Queen Street, Brisbane City, City of Brisbane, Queensland, Australia. The architect was Andrea Stombuco. It was also known as Myer Store. It was added to the Queensland Heritage Register on 21 October 1992. The individual buildings were constructed on various dates, but the earliest was in 1881. The drapery business operated by James Allan and Robert Stark first operated from part of the site in 1899 in leased premises. Up until 1964 the business gradually expanded into neighbouring buildings which were variously leased or purchased creating the row of buildings. Allan and Stark continued to operate from these amalgamated premises until 1970, when the buildings were sold to the retailer Myer. Myer operated its department store from the site until 1988. The southernmost building of the row of buildings of Allan and Stark (the leftmost as seen from Queen Stre ... [...More Info...] [...Related Items...] OR: [Wikipedia] [Google] [Baidu] |
Myer Centre, Brisbane
The Myer Centre is a multi-storied retail building located between the Queen Street Mall and Elizabeth Street in Brisbane, Queensland, Australia named after Myer, its largest tenant. It is a nine-floor shopping complex which includes Queensland's largest Myer department store. It was Australia's largest central business district retail development until 1991 when superseded by Adelaide's Myer Centre. Stores The Myer Centre is currently home to approximately 180 stores. Upon opening in 1988 it housed 230 stores including Australia's second-largest Myer department store. The Myer Centre stores are open to the public seven days a week. Layout Due to the hilly landscape of the Brisbane CBD, The Myer Centre's floors are labelled differently from that of most shopping centres. Whereas many shopping centres label their floors purely by number (level 1, level 2, etc.) or its vertical position (lower level, upper level, etc.), The Myer Centre is laid out in the following fashion (l ... [...More Info...] [...Related Items...] OR: [Wikipedia] [Google] [Baidu] |
Telegraph (Brisbane)
The ''Telegraph'' was an evening newspaper published in Brisbane, Queensland, Australia. It was first published on 1 October 1872 and its final edition appeared on 5 February 1988. In its day it was recognised as one of the best news pictorial newspapers in the country.Daily Sun, Saturday, 6 February 1988 Its Pink Sports edition (printed distinctively on pink newsprint and sold on Brisbane streets from about 6 pm on Saturdays) was a particularly excellent production produced under tight deadlines. It included results and pictures of Brisbane's Saturday afternoon sports including the results of the last horse race of the day. History In 1871 a group of local businessmen, Robert Armour, John Killeen Handy (M.L.A. for Brisbane), John Warde, John Burns, J. D. Heale and J. K. Buchanan formed the Telegraph Newspaper Co. Ltd. The editor was Theophilus Parsons Pugh, a former editor of the ''Brisbane Courier'' and founder of ''Pugh's Almanac''.Queensland Press Limited history report 19 ... [...More Info...] [...Related Items...] OR: [Wikipedia] [Google] [Baidu] |
Adelaide Street, Brisbane
Adelaide Street is a major street in Brisbane, Queensland, Australia. It runs between and parallel to Queen Street and Ann Street. History By May 1873 there was a Primitive Methodist Church in Adelaide Street. Under the provisions of the City of Brisbane Improvement Act 1916 and the Local Authorities Act Amendment Act 1923 the Brisbane City Council contributed significantly to the 1920s building boom, with a programme of city beautification and street improvements, including the cutting down and widening of several of the principal thoroughfares. From 1923 to 1928 the Brisbane City Council implemented its most ambitious town improvement scheme to that date: the widening of Adelaide Street by along its entire length. Resumptions in Adelaide Street had commenced in the 1910s, but work on the street widening did not take place until the 1920s. The work was undertaken in stages, commencing in 1923 at the southern end where the new Brisbane City Hall was under construction. Some ... [...More Info...] [...Related Items...] OR: [Wikipedia] [Google] [Baidu] |
Treasury Chambers
Hunters Buildings is a heritage-listed group of commercial buildings at 179–191 George Street (with frontages onto Elizabeth Street), Brisbane City, City of Brisbane, Queensland, Australia. The individual buildings are Treasury Chambers, St Francis House, and Symons Building. They were designed by Richard Gailey and built in 1886 by George Gazzard. They were added to the Queensland Heritage Register on 21 October 1992. History Three buildings, Treasury Chambers & St Francis House & Symons Building, were built in 1886 as prestige office accommodation and shops. Their construction reflected the atmosphere of prosperity and optimism generated in Queensland with the 1880s growth in real estate, construction and mining sectors. In 1885 James Hunter, boot manufacturer and property developer, took a 25-year lease from William Cribb on several adjoining allotments on the corner of George and Elizabeth Streets. Hunter anticipated the need for fashionable office accommodation close ... [...More Info...] [...Related Items...] OR: [Wikipedia] [Google] [Baidu] |
Queen Street, Brisbane
Queen Street is the main street of Brisbane, the capital of Queensland, Australia. It is named after Queen Victoria of the United Kingdom. The western part of the street is covered by a new plaza at the base of Brisbane Square and underneath part of the western half is the Queen Street bus station. Queen Street is heavily built up with arcades, shops, hotels, offices and apartment high-rises such as MacArthur Central, Brisbane Square, Central Plaza, Aurora Tower, Treasury Casino, Wintergarden, Broadway on the Mall, The Myer Centre and QueensPlaza. Queen Street is also the location of Brisbane's General Post Office. Geography Queen Street is the city's central road, partly covered by a pedestrian mall called the Queen Street Mall. It ends at the Victoria Bridge and is bounded by two of the Brisbane River's central reaches. Uptown at the top of the mall is George Street. The next street parallel to the south is Elizabeth Street, while Adelaide Street is the next ... [...More Info...] [...Related Items...] OR: [Wikipedia] [Google] [Baidu] |
Colonial Mutual Chambers
Colonial Mutual Chambers is a heritage-listed office building at 62 Queen Street, Brisbane City, City of Brisbane, Queensland, Australia. It was designed by Richard Gailey and built in 1883 by W McPark. It is also known as Sussans Building. It was added to the Queensland Heritage Register on 21 August 1992. History This building was erected in 1883 for the Colonial Mutual Life Assurance Society who had acquired the site two years previously for . The allotment was part of a larger site that previously contained buildings which were erected during the period Moreton Bay was a penal settlement. A government decision to demolish several convict era buildings, and to dispose of the crown land, gave impetus to the commercial redevelopment of the western side of Queen Street. The building was designed by Richard Gailey and the contractor was W McPark. Gailey was responsible for the design of many of the commercial buildings in Brisbane during the 1880s that were characterised ... [...More Info...] [...Related Items...] OR: [Wikipedia] [Google] [Baidu] |
Tara House
Tara House is a heritage-listed club house at 179 Elizabeth Street, Brisbane City, City of Brisbane, Queensland, Australia. It was designed by Richard Gailey and built from to 1928. It was also known as the Irish Club, which owned and operated the building from 1919 to 2015. It was added to the Queensland Heritage Register on 21 October 1992. It has now been converted to a cinema complex by the Sourris brothers retaining many of the original historical aspects of the building and its long history as the Brisbane Irish Club. The building is now known as The Elizabeth Picture Theatre. History The land at the site was bought by James Hunter, a boot manufacturer, in 1877 for £2250. Soon afterwards, Richard Gailey, architect, called for tenders for the construction of two Elizabeth Street stores for James Hunter. By 1879 Hunter was advertising his warehouses to let at £200 per annum. Hunter's investment in this property was part of a more general, growing interest in this war ... [...More Info...] [...Related Items...] OR: [Wikipedia] [Google] [Baidu] |
Metro Arts Theatre
Metro Arts Theatre is a heritage-listed building, originally a warehouse and then a theatre complex, at 109-117 Edward Street, Brisbane City, Queensland, Australia. It was built in 1890. It has also been known as Community Arts Centre, Coronation House, and Metro Arts Centre. Theatres within the building have included the Edward Street Theatre, also known as New Edward Street Theatre (as part of the Community Arts Centre in the 1980s), while the Sue Benner Theatre, the Basement and the Studio came later. Metro Arts moved out of the building in late 2020. The building was added to the Queensland Heritage Register on 21 October 1992. History The site was purchased in 1871 by Captain George Poynter Heath, who erected a warehouse in 1890 and leased it to George Myers & Co, who imported china, glass and earthenware products. In March 1902 the upper levels were substantially damaged by fire but were later repaired. The warehouse was subdivided in 1907 to accommodate other t ... [...More Info...] [...Related Items...] OR: [Wikipedia] [Google] [Baidu] |



