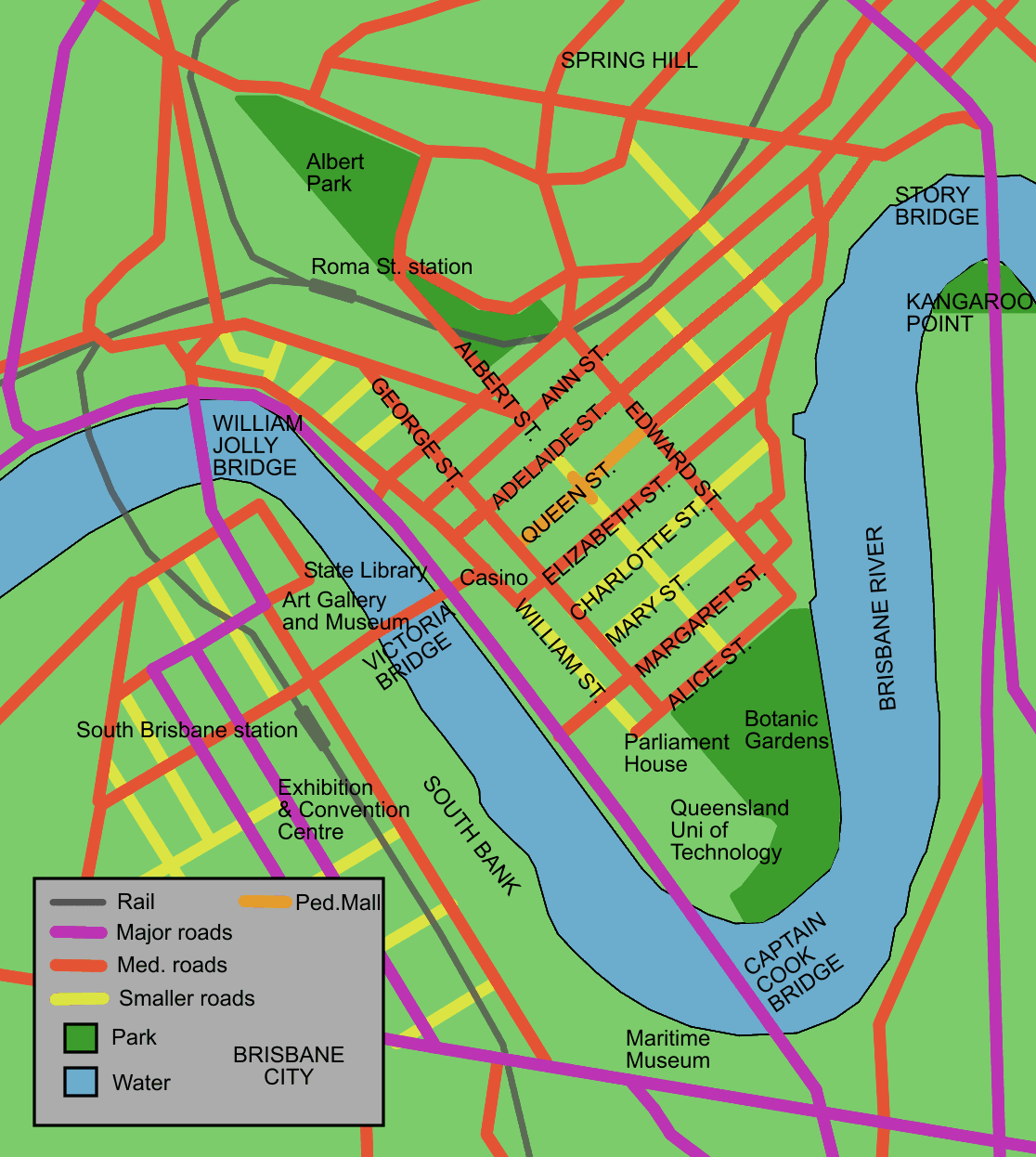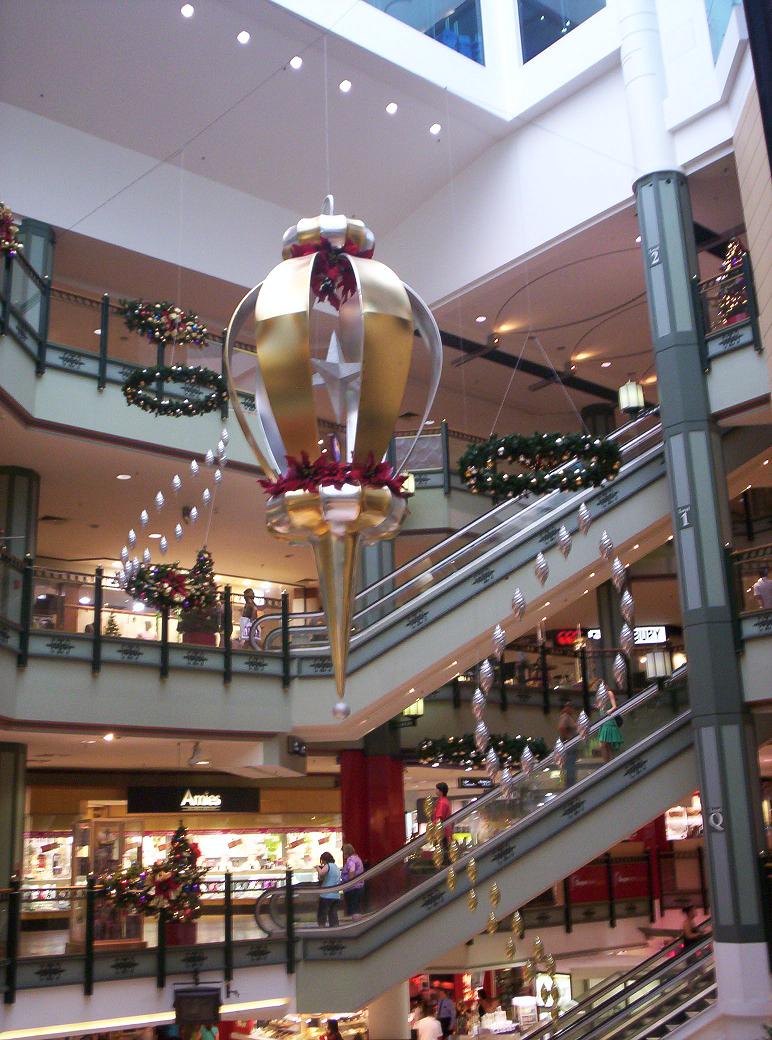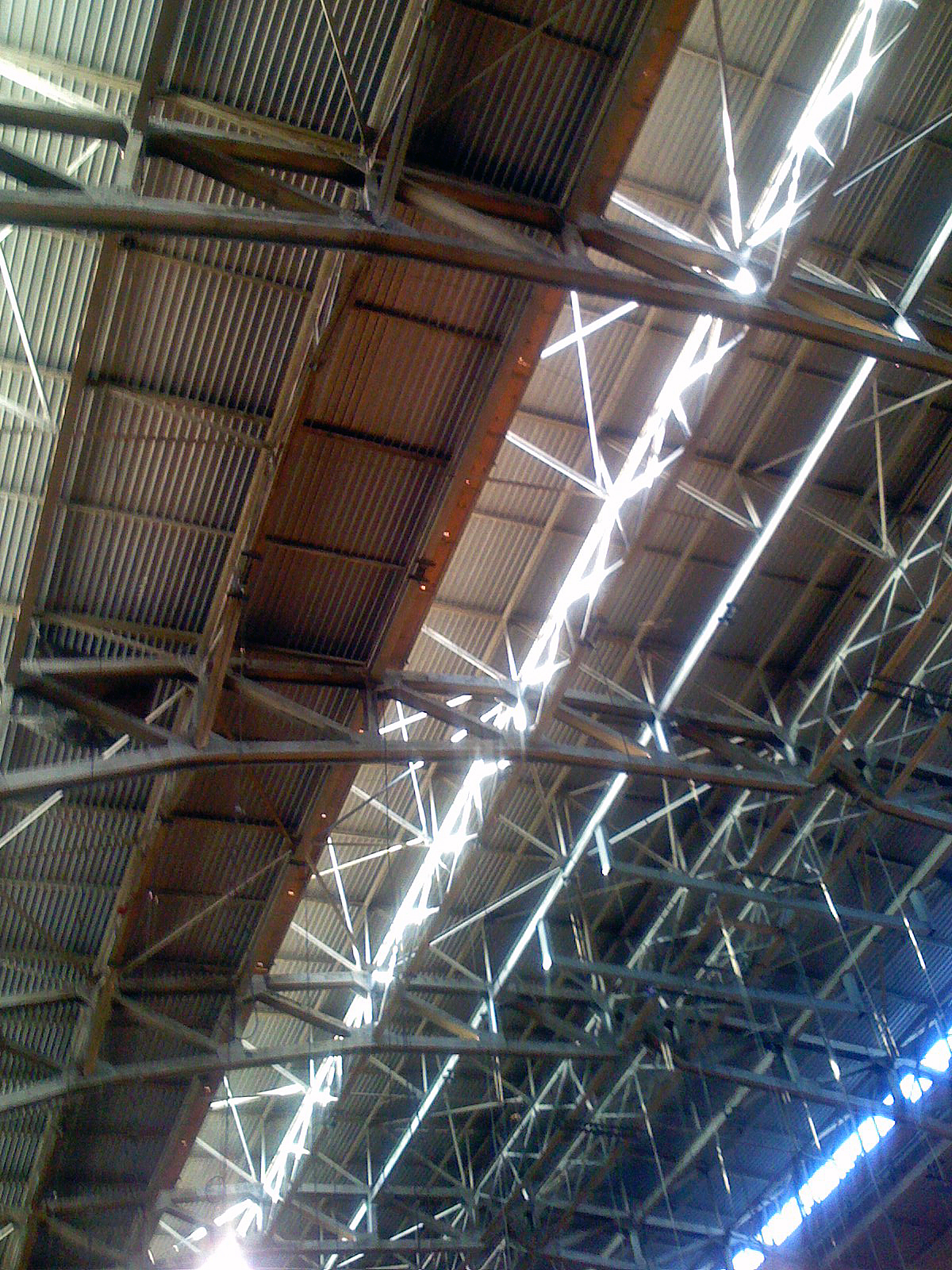|
Allan And Stark Building
The Allan and Stark Building is a heritage-listed row of contiguous but not identical retail buildings located at 110 Queen Street, Brisbane City, City of Brisbane, Queensland, Australia. The architect was Andrea Stombuco. It was also known as Myer Store. It was added to the Queensland Heritage Register on 21 October 1992. The individual buildings were constructed on various dates, but the earliest was in 1881. The drapery business operated by James Allan and Robert Stark first operated from part of the site in 1899 in leased premises. Up until 1964 the business gradually expanded into neighbouring buildings which were variously leased or purchased creating the row of buildings. Allan and Stark continued to operate from these amalgamated premises until 1970, when the buildings were sold to the retailer Myer. Myer operated its department store from the site until 1988. The southernmost building of the row of buildings of Allan and Stark (the leftmost as seen from Queen Stre ... [...More Info...] [...Related Items...] OR: [Wikipedia] [Google] [Baidu] |
Queen Street, Brisbane
Queen Street is the main street of Brisbane, the capital of Queensland, Australia. It is named after Queen Victoria of the United Kingdom. The western part of the street is covered by a new plaza at the base of Brisbane Square and underneath part of the western half is the Queen Street bus station. Queen Street is heavily built up with arcades, shops, hotels, offices and apartment high-rises such as MacArthur Central, Brisbane Square, Central Plaza, Aurora Tower, Treasury Casino, Wintergarden, Broadway on the Mall, The Myer Centre and QueensPlaza. Queen Street is also the location of Brisbane's General Post Office. Geography Queen Street is the city's central road, partly covered by a pedestrian mall called the Queen Street Mall. It ends at the Victoria Bridge and is bounded by two of the Brisbane River's central reaches. Uptown at the top of the mall is George Street. The next street parallel to the south is Elizabeth Street, while Adelaide Street is the next ... [...More Info...] [...Related Items...] OR: [Wikipedia] [Google] [Baidu] |
James Allan (Queensland Politician)
James Allan (20 December 1856 – 26 January 1938) was a draper and a member of the Queensland Legislative Assembly. Early life and business career Allan was born in Airdrie, North Lanarkshire, Scotland, to parents Robert Allan and his wife Mary (née Hodge). Receiving his final education at Andersonian University, Allan started his working life as an apprentice draper to Daley & Co. in Glasgow before arriving in Australia in 1879. Here he worked as an assistant for D. L. Brown & Co. and in 1882, along with Robert Stark formed Allan & Stark, drapers. The business started out at South Brisbane, but by 1895 business had so greatly increased that they moved to Queen Street, in the centre of Brisbane. In 1911 Allan & Stark was formed into a private company with many of its employees having acquired an interest in it. In 1919 it became a public company and later incorporated the Civil Service Stores and also Stuparts Ltd, who were based in Maryborough. Their former Queen Street p ... [...More Info...] [...Related Items...] OR: [Wikipedia] [Google] [Baidu] |
Columns
A column or pillar in architecture and structural engineering is a structural element that transmits, through compression, the weight of the structure above to other structural elements below. In other words, a column is a compression member. The term ''column'' applies especially to a large round support (the shaft of the column) with a capital and a base or pedestal, which is made of stone, or appearing to be so. A small wooden or metal support is typically called a ''post''. Supports with a rectangular or other non-round section are usually called ''piers''. For the purpose of wind or earthquake engineering, columns may be designed to resist lateral forces. Other compression members are often termed "columns" because of the similar stress conditions. Columns are frequently used to support beams or arches on which the upper parts of walls or ceilings rest. In architecture, "column" refers to such a structural element that also has certain proportional and decorative fe ... [...More Info...] [...Related Items...] OR: [Wikipedia] [Google] [Baidu] |
Pilasters
In classical architecture, a pilaster is an architectural element used to give the appearance of a supporting column and to articulate an extent of wall, with only an ornamental function. It consists of a flat surface raised from the main wall surface, usually treated as though it were a column, with a capital at the top, plinth (base) at the bottom, and the various other column elements. In contrast to a pilaster, an engaged column or buttress can support the structure of a wall and roof above. In human anatomy, a pilaster is a ridge that extends vertically across the femur, which is unique to modern humans. Its structural function is unclear. Definition In discussing Leon Battista Alberti's use of pilasters, which Alberti reintroduced into wall-architecture, Rudolf Wittkower wrote: "The pilaster is the logical transformation of the column for the decoration of a wall. It may be defined as a flattened column which has lost its three-dimensional and tactile value." A ... [...More Info...] [...Related Items...] OR: [Wikipedia] [Google] [Baidu] |
Classical Architecture
Classical architecture usually denotes architecture which is more or less consciously derived from the principles of Greek and Roman architecture of classical antiquity, or sometimes even more specifically, from the works of the Roman architect Vitruvius. Different styles of classical architecture have arguably existed since the Carolingian Renaissance, and prominently since the Italian Renaissance. Although classical styles of architecture can vary greatly, they can in general all be said to draw on a common "vocabulary" of decorative and constructive elements. In much of the Western world, different classical architectural styles have dominated the history of architecture from the Renaissance until the second world war, though it continues to inform many architects to this day. The term ''classical architecture'' also applies to any mode of architecture that has evolved to a highly refined state, such as classical Chinese architecture, or classical Mayan architecture. It c ... [...More Info...] [...Related Items...] OR: [Wikipedia] [Google] [Baidu] |
Queen Street Mall
The Queen Street Mall is a pedestrian mall located on Queen Street in the centre of Brisbane, Queensland, Australia. The mall extends approximately from George Street to Edward Street, and has more than 700 retailers over of retail space, which includes six major shopping centres. It was intended to bring more people into the central business district. History The mall was designed by Robin Gibson (architect). After being closed to traffic in 1981, the initial pedestrian mall was opened by Queen Elizabeth II on 9 August 1982, in order to be ready for the Brisbane Commonwealth Games. Initially, the section of Queen Street between Albert Street and Edward Street was partitioned off to form a pedestrian-only retail precinct, and it was then extended in 1988 to include the section of Queen Street between Albert Street and George Street, timed to coincide with Brisbane's Expo '88. The mall underwent a $25,000,000 refurbishment in 1999, which saw (among other things) th ... [...More Info...] [...Related Items...] OR: [Wikipedia] [Google] [Baidu] |
The Myer Centre, Brisbane
The Myer Centre is a multi-storied retail building located between the Queen Street Mall and Elizabeth Street in Brisbane, Queensland, Australia named after Myer, its largest tenant. It is a nine-floor shopping complex which includes Queensland's largest Myer department store. It was Australia's largest central business district retail development until 1991 when superseded by Adelaide's Myer Centre. Stores The Myer Centre is currently home to approximately 180 stores. Upon opening in 1988 it housed 230 stores including Australia's second-largest Myer department store. The Myer Centre stores are open to the public seven days a week. Layout Due to the hilly landscape of the Brisbane CBD, The Myer Centre's floors are labelled differently from that of most shopping centres. Whereas many shopping centres label their floors purely by number (level 1, level 2, etc.) or its vertical position (lower level, upper level, etc.), The Myer Centre is laid out in the following fashion (lo ... [...More Info...] [...Related Items...] OR: [Wikipedia] [Google] [Baidu] |
Pediment
Pediments are gables, usually of a triangular shape. Pediments are placed above the horizontal structure of the lintel, or entablature, if supported by columns. Pediments can contain an overdoor and are usually topped by hood moulds. A pediment is sometimes the top element of a portico. For symmetric designs, it provides a center point and is often used to add grandness to entrances. The tympanum, the triangular area within the pediment, is often decorated with a pedimental sculpture which may be freestanding or a relief sculpture. The tympanum may hold an inscription, or in modern times, a clock face. Pediments are found in ancient Greek architecture as early as 600 BC (e.g. the archaic Temple of Artemis). Variations of the pediment occur in later architectural styles such as Classical, Neoclassical and Baroque. Gable roofs were common in ancient Greek temples with a low pitch (angle of 12.5° to 16°). History The pediment is found in classical Greek temple ... [...More Info...] [...Related Items...] OR: [Wikipedia] [Google] [Baidu] |
Bay (architecture)
In architecture, a bay is the space between architectural elements, or a recess or compartment. The term ''bay'' comes from Old French ''baie'', meaning an opening or hole."Bay" ''Online Etymology Dictionary''. http://www.etymonline.com/index.php?allowed_in_frame=0&search=bay&searchmode=none accessed 3/10/2014 __NOTOC__ Examples # The spaces between posts, columns, or buttresses in the length of a building, the division in the widths being called aisles. This meaning also applies to overhead vaults (between ribs), in a building using a vaulted structural system. For example, the Gothic architecture period's Chartres Cathedral has a nave (main interior space) that is '' "seven bays long." '' Similarly in timber framing a bay is the space between posts in the transverse direction of the building and aisles run longitudinally."Bay", n.3. def. 1-6 and "Bay", n.5 def 2. ''Oxford English Dictionary'' Second Edition on CD-ROM (v. 4.0) © Oxford University Press 2009 # Where ther ... [...More Info...] [...Related Items...] OR: [Wikipedia] [Google] [Baidu] |
Girder
A girder () is a support beam used in construction. It is the main horizontal support of a structure which supports smaller beams. Girders often have an I-beam cross section composed of two load-bearing ''flanges'' separated by a stabilizing ''web'', but may also have a box shape, Z shape, or other forms. Girders are commonly used to build bridges. A girt is a vertically aligned girder placed to resist shear loads. Small steel girders are rolled into shape. Larger girders (1 m/3 feet deep or more) are made as plate girders, welded or bolted together from separate pieces of steel plate. The Warren type girder replaces the solid web with an open latticework truss between the flanges. This arrangement combines strength with economy of materials, minimizing weight and thereby reducing loads and expense. Patented in 1848 by its designers James Warren and Willoughby Theobald Monzani, its structure consists of longitudinal members joined only by angled cross-members, f ... [...More Info...] [...Related Items...] OR: [Wikipedia] [Google] [Baidu] |
Wrought Iron
Wrought iron is an iron alloy with a very low carbon content (less than 0.08%) in contrast to that of cast iron (2.1% to 4%). It is a semi-fused mass of iron with fibrous slag inclusions (up to 2% by weight), which give it a wood-like "grain" that is visible when it is etched, rusted, or bent to failure. Wrought iron is tough, malleable, ductile, corrosion resistant, and easily forge welded, but is more difficult to weld electrically. Before the development of effective methods of steelmaking and the availability of large quantities of steel, wrought iron was the most common form of malleable iron. It was given the name ''wrought'' because it was hammered, rolled, or otherwise worked while hot enough to expel molten slag. The modern functional equivalent of wrought iron is mild steel, also called low-carbon steel. Neither wrought iron nor mild steel contain enough carbon to be hardenable by heating and quenching. Wrought iron is highly refined, with a small amount of sili ... [...More Info...] [...Related Items...] OR: [Wikipedia] [Google] [Baidu] |








