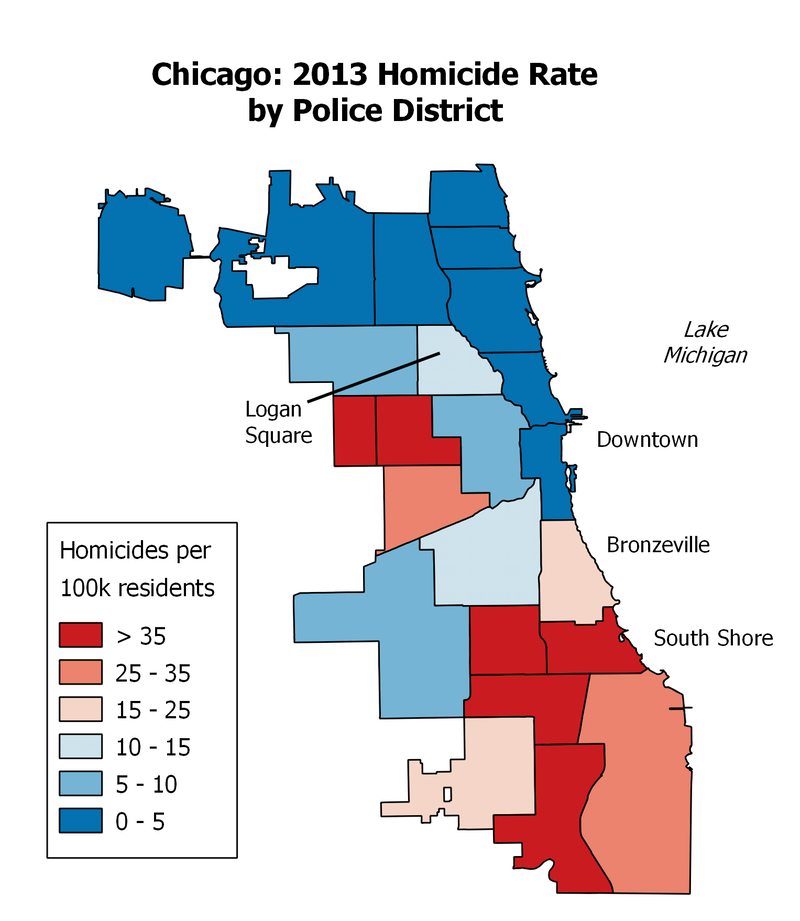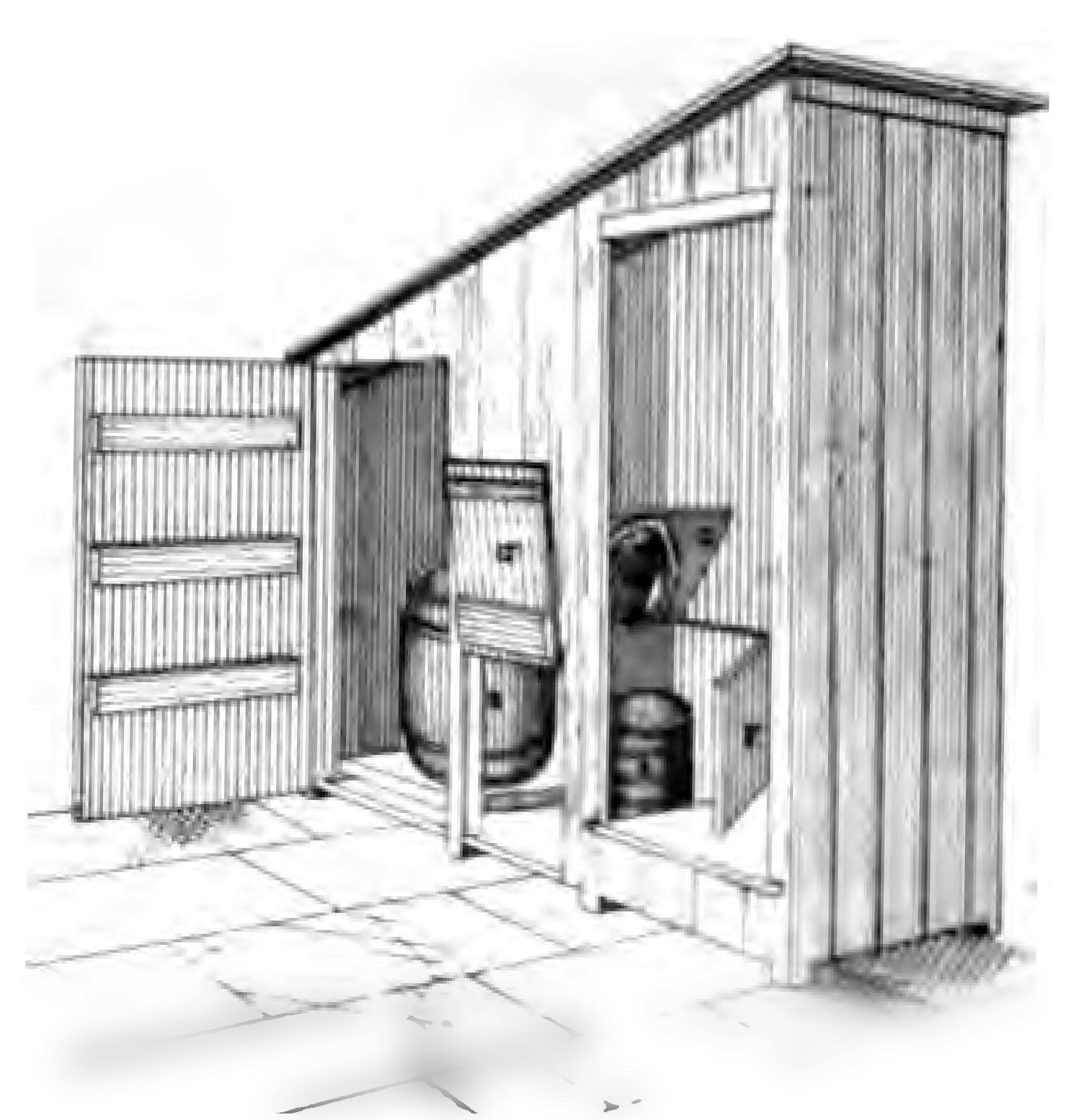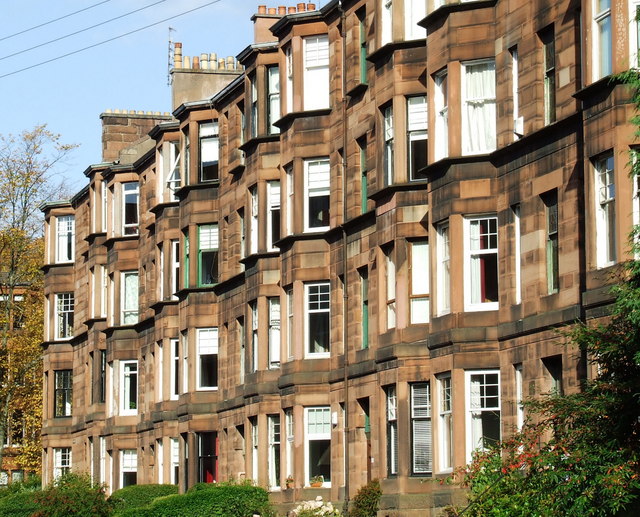|
Park Hill, Sheffield
Park Hill is a housing estate in Sheffield, South Yorkshire, England. It was built between 1957 and 1961, and in 1998 was given Grade II* listed building status. Following a period of decline, the estate is being renovated by developers Urban Splash into a mostly private mixed-tenure estate made up of homes for market rent, private sale, shared ownership, and student housing while around a quarter of the units in the development will be social housing. The renovation was shortlisted for both the 2013 and 2024 RIBA Stirling Prize, for the first and second phases of the redevelopment respectively. The Estate falls within the Manor Castle ward of the City. Park Hill is also the name of the area in which the flats are sited. The name relates to the deer park attached to Sheffield Manor Lodge, the remnant of which is now known as Arbourthorne, Norfolk Park. History Park Hill was previously the site of Back-to-back houses, back-to-back housing, a mixture of 2–3-storey Tenement, ten ... [...More Info...] [...Related Items...] OR: [Wikipedia] [Google] [Baidu] |
Jack Lynn (architect)
Jack Lynn (30 October 1926 – 15 October 2013) was a British people, British architect. Born in North Seaton in Ashington, Lynn studied architecture at Durham University (at King's College, Newcastle – later the Newcastle University School of Architecture, Planning and Landscape), then worked for the East Anglia Health Board, followed by Coventry City Council. Gaining experience in the design of council housing, he became well known for designing the large Park Hill, Sheffield, Park Hill complex in Sheffield, with Ivor Smith (architect), Ivor Smith.Rakesh Ramchurn,Park Hill architect Jack Lynn dies, aged 86, ''Architects' Journal'', 24 October 2013. ", ''The Star (Sheffield newspaper), The ... [...More Info...] [...Related Items...] OR: [Wikipedia] [Google] [Baidu] |
Listed Building
In the United Kingdom, a listed building is a structure of particular architectural or historic interest deserving of special protection. Such buildings are placed on one of the four statutory lists maintained by Historic England in England, Historic Environment Scotland in Scotland, in Wales, and the Historic Environment Division of the Department for Communities in Northern Ireland. The classification schemes differ between England and Wales, Scotland, and Northern Ireland (see sections below). The term has also been used in the Republic of Ireland, where buildings are protected under the Planning and Development Act 2000, although the statutory term in Ireland is "Record of Protected Structures, protected structure". A listed building may not be demolished, extended, or altered without permission from the local planning authority, which typically consults the relevant central government agency. In England and Wales, a national amenity society must be notified of any work to ... [...More Info...] [...Related Items...] OR: [Wikipedia] [Google] [Baidu] |
Golden Lane Estate
The Golden Lane Estate is a 1950s council housing complex in the City of London. It was built on the northern edge of the City, on a site devastated by bombing during the Second World War. Since 1997, the estate has been protected by a grade II status, deemed a site of special architectural interest. Origins The estate provides residential accommodation to the north of Cripplegate, following destruction by Nazi bombing of much of the City of London during the Blitz of the Second World War. Only around 500 residents remained in the City in 1950, a mere 50 of whom lived in the Cripplegate area. The brief was to provide general-needs council housing for the people who serviced or worked in the City, as part of the comprehensive recovery and rebuilding strategy for the City of London. At that time the Estate fell within the boundary of the Metropolitan Borough of Finsbury, and a proportionate number of tenancies were initially offered to those on the Finsbury waiting list. The Es ... [...More Info...] [...Related Items...] OR: [Wikipedia] [Google] [Baidu] |
Apartment
An apartment (American English, Canadian English), flat (British English, Indian English, South African English), tenement (Scots English), or unit (Australian English) is a self-contained housing unit (a type of residential real estate) that occupies part of a building, generally on a single story. There are many names for these overall buildings (see below). The housing tenure of apartments also varies considerably, from large-scale public housing, to owner occupancy within what is legally a Condominium (living space), condominium (strata title or commonhold) or leasehold, to tenants renting from a private landlord. Terminology The term ''apartment'' is favoured in North America (although in some Canadian cities, ''flat'' is used for a unit which is part of a house containing two or three units, typically one to a floor). In the UK and Australia, the term ''apartment'' is more usual in professional real estate and architectural circles where otherwise the term ''flat'' is u ... [...More Info...] [...Related Items...] OR: [Wikipedia] [Google] [Baidu] |
Slum Clearance In The United Kingdom
Slum clearance in the United Kingdom has been used as an urban renewal strategy to transform low-income settlements with poor reputation into another type of development or housing. Early mass clearances took place in the country's northern cities. Starting from 1930, councils were expected to prepare plans to Slum clearance, clear slum dwellings, although progress stalled upon the onset of World War II. Clearance of slum areas resumed and increased after the war, while the 1960s saw the largest number of house renewal schemes pursued by local authorities, particularly in Manchester where it was reported around 27% 'may' have been unfit for human habitation, although the majority were well built solid structures that could have been renovated or repurposed. Housing, churches, schools and pubs that formed close-knit communities were devastated, with families dispersed across other areas. Towards the end of the decade, a housing act in 1969 provided financial encouragement for autho ... [...More Info...] [...Related Items...] OR: [Wikipedia] [Google] [Baidu] |
Crime In Chicago
Crime in Chicago has been tracked by the Chicago Police Department's Bureau of Records since the beginning of the 20th century. The city's overall crime rate, especially the violent crime rate, is higher than the US average. Gangs in Chicago have a role in the city's crime rate. Chicago gangs prefer to do business with Indiana gun stores because Indiana has significantly weaker laws than Illinois. The number of homicides in Chicago hit a 25-year high in 2021, but reached a five year low in 2024 with a continued downward trend into 2025. Overview Chicago saw a major rise in violent crime starting in the late 1960s. Homicides in the city peaked in 1974, with 970 homicides when the city's population was over three million, resulting in a homicide rate of around 29 per 100,000, and again in 1992, with 948 homicides when the city had fewer than three million people, resulting in a homicide rate of 34 per 100,000 citizens. After 1992, the homicide count steadily decreased to 415 mu ... [...More Info...] [...Related Items...] OR: [Wikipedia] [Google] [Baidu] |
Standpipe (street)
A standpipe is a freestanding pipe fitted with a tap which is installed outdoors to dispense water in areas which do not have a running water supply to the buildings. Use In the United Kingdom, an "Emergency Drought Order" permits a water company to shut off the primary water supply to homes, and to supply water instead from tanks or standpipes in the streets. This was done in some areas during the 1976 heat wave, for example. In some Middle Eastern, Caribbean and North African countries a standpipe is used as a communal water supply for neighbourhoods which lack individual housing water service. In areas such as Morocco, standpipes often yield unreliable service and lead to water scarcity for large numbers of people.Guillaume Benoit and Aline Comeau, ''A Sustainable Future for the Mediterranean'' (2005) 640 pages Freeze resistance In areas where the air or surface ground temperatures reach below freezing point for part or all of the year, some standpipes are equipped ... [...More Info...] [...Related Items...] OR: [Wikipedia] [Google] [Baidu] |
Pail Closet
A pail closet or pail privy or dirt closet was a room used for the disposal of human excreta, under the "pail system" (or Rochdale system) of waste removal. The "closet" (a word which had long meant "toilet" in one usage) was a small outhouse (privy) which contained a seat, underneath which a portable receptacle was placed. This bucket (pail), into which the user would defecate, was removed and emptied by the local authority on a regular basis. The contents, known euphemistically as night soil, would either be incinerated or composted into fertiliser. Although the more advanced water closet ( flush toilet) was popular in wealthy homes, the lack of an adequate water supply and poor sewerage meant that in 19th-century England, in working-class neighbourhoods, towns and cities often chose dry conservancy methods of waste disposal. The pail closet was an evolution of the midden closet (privy midden), an impractical and unsanitary amenity considered a nuisance to public health. ... [...More Info...] [...Related Items...] OR: [Wikipedia] [Google] [Baidu] |
Grid Plan
In urban planning, the grid plan, grid street plan, or gridiron plan is a type of city plan in which streets run at right angles to each other, forming a grid. Two inherent characteristics of the grid plan, frequent intersections and orthogonal geometry, facilitate movement. The geometry helps with orientation and wayfinding and its frequent intersections with the choice and directness of route to desired destinations. In ancient Rome, the grid plan method of land measurement was called centuriation. The grid plan dates from antiquity and originated in multiple cultures; some of the earliest planned cities were built using grid plans in the Indian subcontinent. History Ancient grid plans By 2600 BC, Mohenjo-daro and Harappa, major cities of the Indus Valley civilization, were built with blocks divided by a grid of straight streets, running north–south and east–west. Each block was subdivided by small lanes. The cities and monasteries of Sirkap, Taxila and Thimi (in ... [...More Info...] [...Related Items...] OR: [Wikipedia] [Google] [Baidu] |
Ginnel
A ginnel is a word in various Scottish and northern English dialects describing a fenced or walled alley between residential buildings that provides a pedestrian shortcut to nearby streets.Ginnel Yorkshire Historical Dictionary. Retrieved 16 November 2022. Ginnels are typically found in suburban areas, and do not contain any business premises, unlike some other types of alley. Other related terms include snicket, tenfoot and Snickelways of York, snickelway.This is why a ginnel is called a ginnel in Yorkshire - according to the experts By Danielle Hoe from Examiner Live. 29 March 2020. Retrieved 16 N ... [...More Info...] [...Related Items...] OR: [Wikipedia] [Google] [Baidu] |
Tenement
A tenement is a type of building shared by multiple dwellings, typically with flats or apartments on each floor and with shared entrance stairway access. They are common on the British Isles, particularly in Scotland. In the medieval Old Town, Edinburgh, Old Town, in Edinburgh, tenements were developed with each apartment treated as a separate house, built on top of each other (such as Gladstone's Land). Over hundreds of years, custom grew to become law concerning maintenance and repairs, as first formally discussed in James Dalrymple, 1st Viscount of Stair, Stair's 1681 writings on Scots property law. In Scotland, these are now governed by the Tenements (Scotland) Act 2004, Tenements Act, which replaced the old Law of the Tenement and created a new system of common ownership and procedures concerning repairs and maintenance of tenements. Tenements with one- or two-room flats provided popular rented accommodation for workers, but in some inner-city areas, overcrowding and maintena ... [...More Info...] [...Related Items...] OR: [Wikipedia] [Google] [Baidu] |
Back-to-back Houses
Back-to-backs are a form of terraced houses in the United Kingdom, built from the late 18th century through to the early 20th century in various forms. Many thousands of these dwellings were built during the Industrial Revolution for the rapidly increasing population of expanding factory towns. Back-to-backs share party walls on two or three of their four sides, with the front wall having the only door and windows. As back-to-backs were built as the cheapest possible housing for the impoverished working class, their construction was usually sub-standard. Their configuration did not allow for sufficient ventilation or sanitation. Toilets and water supplies were shared with multiple households in enclosed courtyards. Back-to-backs gained an unfavourable reputation for poor levels of health and hygiene. Around the mid-19th century, this form of housing was deemed unsatisfactory and a hazard to health. The passage of the Public Health Act 1875 ( 38 & 39 Vict. c. 55) permitted munic ... [...More Info...] [...Related Items...] OR: [Wikipedia] [Google] [Baidu] |









