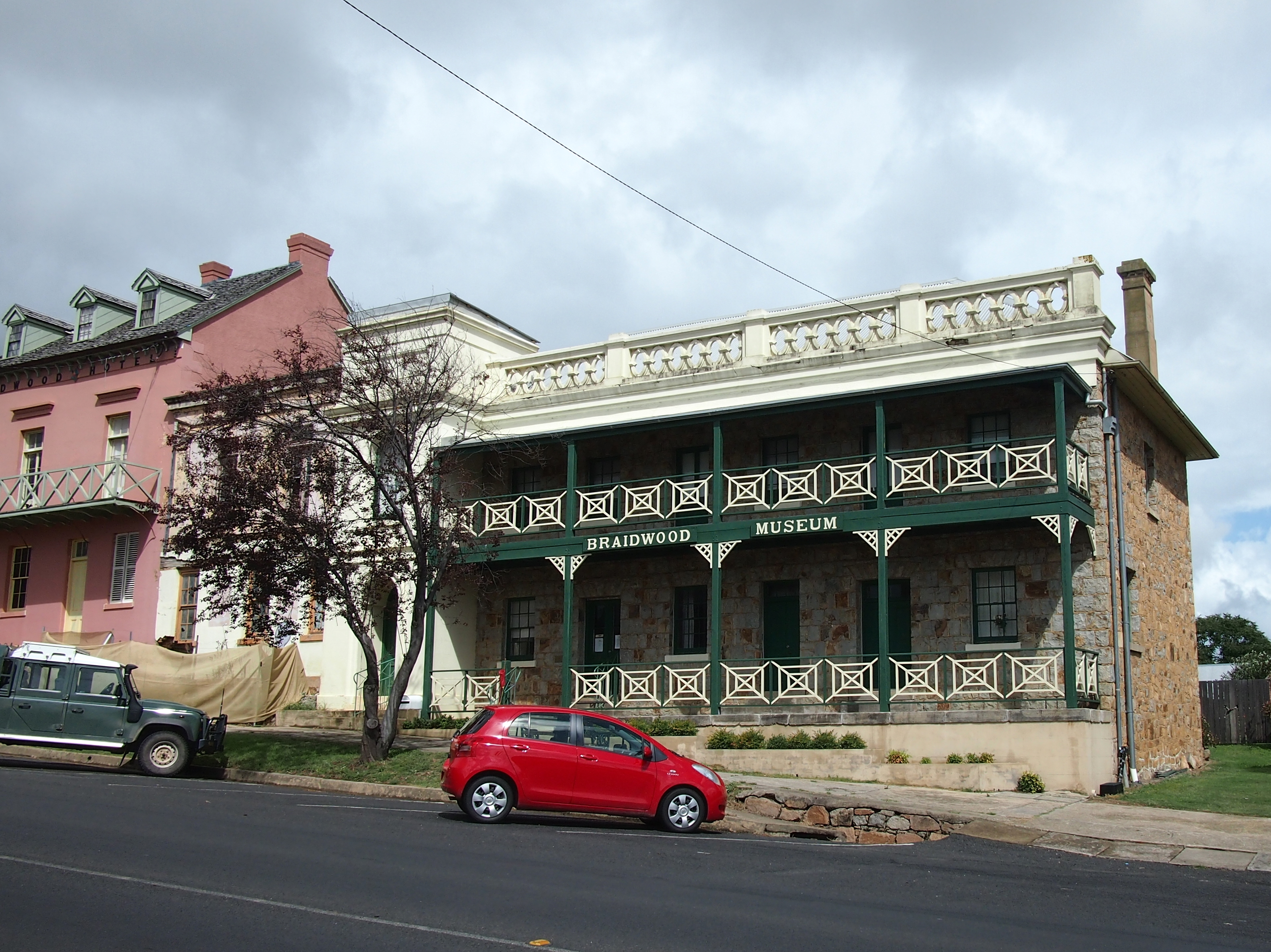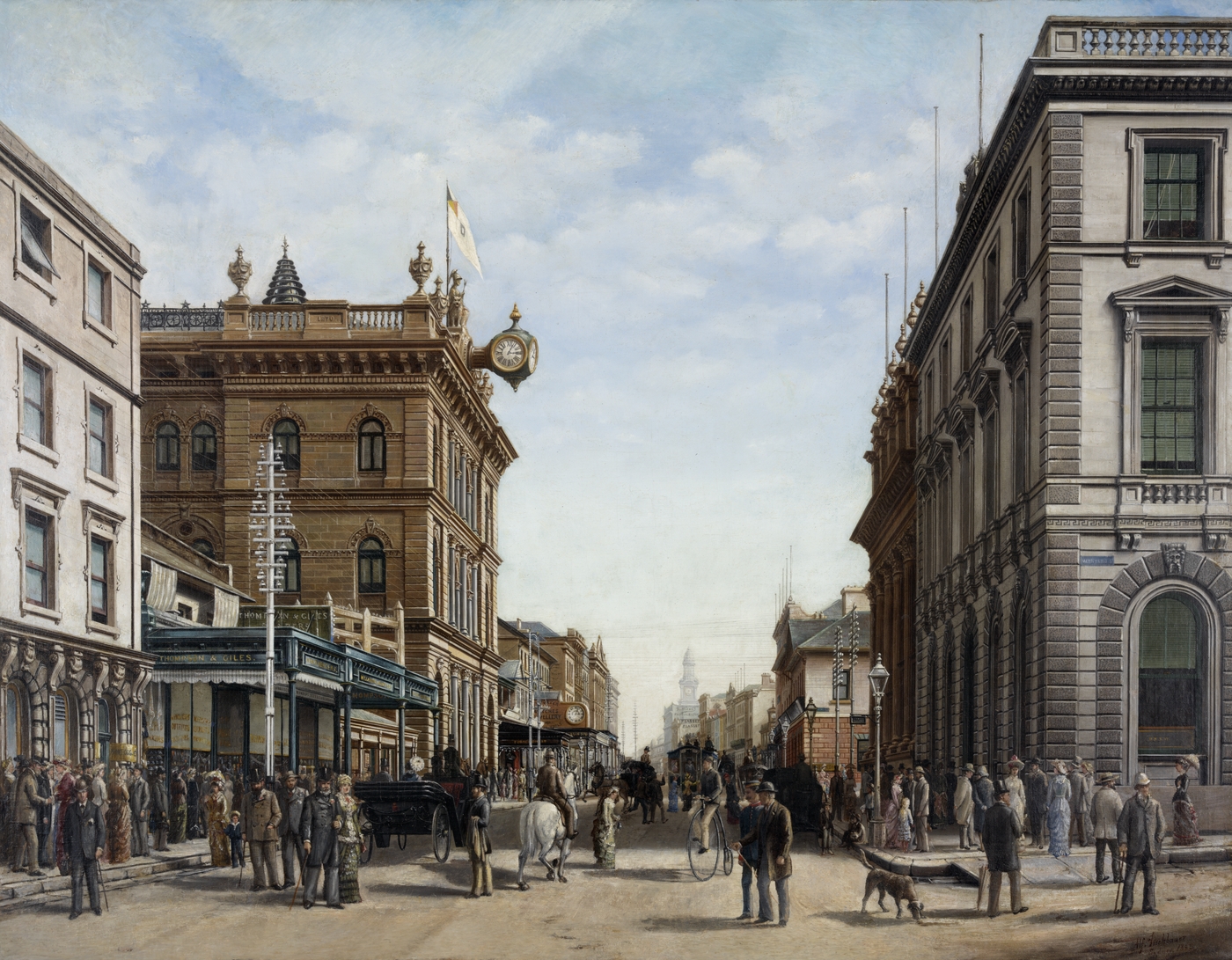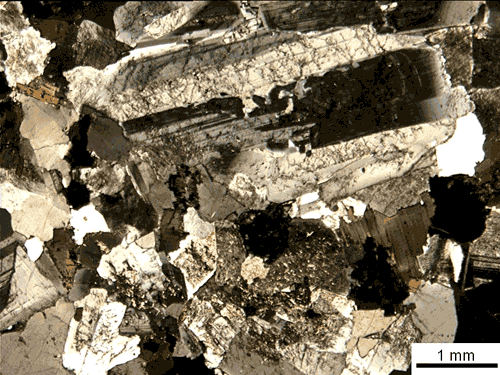|
Mill Complex, Braidwood
The Mill Complex is a heritage-listed historic site at Wallace Street, Braidwood, New South Wales, Braidwood, Queanbeyan-Palerang Region, New South Wales, Australia. It was formerly known as the Mill Centre. It was added to the New South Wales State Heritage Register on 2 April 1999. History The corner building (198-200 Wallace Street) was built in 1839 as a shop for Hendricks & Jacobs, who operated the Old Post Office Stores. A verandah was later removed. A garage extension to the south was built in 1929. 19 McKellar Street was built as two shops known as the Albert Buildings in 1859. It was converted to a steam-driven flour mill in the 1860s. It was later used as a store. Description The Mill Complex consists of several buildings of heritage interest. A two-storey commercial building in Victorian Georgian style extends along the Wallace Street frontage. It has a single-storey timber-framed veranda and ogee profiles roof. The columns are flat profile of Tuscan. The wind ... [...More Info...] [...Related Items...] OR: [Wikipedia] [Google] [Baidu] |
Braidwood, New South Wales
Braidwood is a town in the Southern Tablelands of New South Wales, Australia, in Queanbeyan–Palerang Regional Council. It is located on the Kings Highway linking Canberra with Batemans Bay. It is approximately 200 kilometres south west of Sydney, 60 kilometres inland from the coast, and 55 kilometres east of Canberra. Braidwood is a service town for the surrounding district which is based on sheep and cattle grazing, and forestry operations. Indigenous History Braidwood is located within the Yuin Nation, on Walbanga Country. The Walbanga People speak dialects of the Thurga (Durga/Dhurga) language. The Walbanga Peoples relied on the plentiful supply of vegetables available in the tablelands, such as the tubers of the yam daisy, wattle-seeds, and orchid tubers. In September to May, fish and crayfish were eaten, while possums and larger grazing animals were hunted year round. The Walbanga People and neighbouring groups made annual trips in December and January from ... [...More Info...] [...Related Items...] OR: [Wikipedia] [Google] [Baidu] |
New South Wales
) , nickname = , image_map = New South Wales in Australia.svg , map_caption = Location of New South Wales in AustraliaCoordinates: , subdivision_type = Country , subdivision_name = Australia , established_title = Before federation , established_date = Colony of New South Wales , established_title2 = Establishment , established_date2 = 26 January 1788 , established_title3 = Responsible government , established_date3 = 6 June 1856 , established_title4 = Federation , established_date4 = 1 January 1901 , named_for = Wales , demonym = , capital = Sydney , largest_city = capital , coordinates = , admin_center = 128 local government areas , admin_center_type = Administration , leader_title1 = Monarch , leader_name1 = Charles III , leader_title2 = Governor , leader_name2 = Margaret Beazley , leader_title3 = Premier , leader_name3 = Dominic Perrottet ( Liberal) , national_representation = Parliament of Australia , national_representation_type1 = Sen ... [...More Info...] [...Related Items...] OR: [Wikipedia] [Google] [Baidu] |
New South Wales State Heritage Register
The New South Wales State Heritage Register, also known as NSW State Heritage Register, is a heritage list of places in the state of New South Wales, Australia, that are protected by New South Wales legislation, generally covered by the Heritage Act 1977 and its 2010 amendments. The register is administered by the Heritage Council of NSW via Heritage NSW, a division of the Government of New South Wales Department of Planning and Environment. The register was created in 1999 and includes items protected by heritage schedules that relate to the State, and to regional and to local environmental plans. As a result, the register contains over 20,000 statutory-listed items in either public or private ownership of historical, cultural, and architectural value. Of those items listed, approximately 1,785 items are listed as significant items for the whole of New South Wales; with the remaining items of local or regional heritage value. The items include buildings, objects, monuments ... [...More Info...] [...Related Items...] OR: [Wikipedia] [Google] [Baidu] |
Veranda
A veranda or verandah is a roofed, open-air gallery or porch, attached to the outside of a building. A veranda is often partly enclosed by a railing and frequently extends across the front and sides of the structure. Although the form ''verandah'' is correct and very common, some authorities prefer the version without an "h" (the ''Concise Oxford English Dictionary'' gives the "h" version as a variant and '' The Guardian Style Guide'' says "veranda not verandah"). Australia's ''Macquarie Dictionary'' prefers ''verandah''. Architecture styles notable for verandas Australia The veranda has featured quite prominently in Australian vernacular architecture and first became widespread in colonial buildings during the 1850s. The Victorian Filigree architecture style is used by residential (particularly terraced houses in Australia and New Zealand) and commercial buildings (particularly hotels) across Australia and features decorative screens of wrought iron, cast iron "lace" ... [...More Info...] [...Related Items...] OR: [Wikipedia] [Google] [Baidu] |
Columns
A column or pillar in architecture and structural engineering is a structural element that transmits, through compression, the weight of the structure above to other structural elements below. In other words, a column is a compression member. The term ''column'' applies especially to a large round support (the shaft of the column) with a capital and a base or pedestal, which is made of stone, or appearing to be so. A small wooden or metal support is typically called a '' post''. Supports with a rectangular or other non-round section are usually called '' piers''. For the purpose of wind or earthquake engineering, columns may be designed to resist lateral forces. Other compression members are often termed "columns" because of the similar stress conditions. Columns are frequently used to support beams or arches on which the upper parts of walls or ceilings rest. In architecture, "column" refers to such a structural element that also has certain proportional and decorativ ... [...More Info...] [...Related Items...] OR: [Wikipedia] [Google] [Baidu] |
Sandstone
Sandstone is a clastic sedimentary rock composed mainly of sand-sized (0.0625 to 2 mm) silicate grains. Sandstones comprise about 20–25% of all sedimentary rocks. Most sandstone is composed of quartz or feldspar (both silicates) because they are the most resistant minerals to weathering processes at the Earth's surface. Like uncemented sand, sandstone may be any color due to impurities within the minerals, but the most common colors are tan, brown, yellow, red, grey, pink, white, and black. Since sandstone beds often form highly visible cliffs and other topographic features, certain colors of sandstone have been strongly identified with certain regions. Rock formations that are primarily composed of sandstone usually allow the percolation of water and other fluids and are porous enough to store large quantities, making them valuable aquifers and petroleum reservoirs. Quartz-bearing sandstone can be changed into quartzite through metamorphism, usually r ... [...More Info...] [...Related Items...] OR: [Wikipedia] [Google] [Baidu] |
Hipped Roof
A hip roof, hip-roof or hipped roof, is a type of roof where all sides slope downwards to the walls, usually with a fairly gentle slope (although a tented roof by definition is a hipped roof with steeply pitched slopes rising to a peak). Thus, a hipped roof has no gables or other vertical sides to the roof. A square hip roof is shaped like a pyramid. Hip roofs on houses may have two triangular sides and two trapezoidal ones. A hip roof on a rectangular plan has four faces. They are almost always at the same pitch or slope, which makes them symmetrical about the centerlines. Hip roofs often have a consistent level fascia, meaning that a gutter can be fitted all around. Hip roofs often have dormer slanted sides. Construction Hip roofs are more difficult to construct than a gabled roof, requiring more complex systems of rafters or trusses. Hip roofs can be constructed on a wide variety of plan shapes. Each ridge is central over the rectangle of the building below it. The t ... [...More Info...] [...Related Items...] OR: [Wikipedia] [Google] [Baidu] |
Architraves
In classical architecture, an architrave (; from it, architrave "chief beam", also called an epistyle; from Ancient Greek, Greek ἐπίστυλον ''epistylon'' "door frame") is the lintel (architecture), lintel or beam (structure), beam that rests on the capital (architecture), capitals of columns. The term can also apply to all sides, including the vertical members, of a frame with mouldings around a door or window. The word "architrave" has come to be used to refer more generally to a style of Molding (decorative), mouldings (or other elements) framing a door, window or other rectangular opening, where the horizontal "head" casing extends across the tops of the vertical side casings where the elements join (forming a butt joint, as opposed to a miter joint). Classical architecture In an entablature in classical architecture, it is the lowest part, below the frieze and cornice (architecture), cornice. The word is derived from the Greek language, Greek and Latin langu ... [...More Info...] [...Related Items...] OR: [Wikipedia] [Google] [Baidu] |
Gable
A gable is the generally triangular portion of a wall between the edges of intersecting roof pitches. The shape of the gable and how it is detailed depends on the structural system used, which reflects climate, material availability, and aesthetic concerns. The term gable wall or gable end more commonly refers to the entire wall, including the gable and the wall below it. Some types of roof do not have a gable (for example hip roofs do not). One common type of roof with gables, the gable roof, is named after its prominent gables. A parapet made of a series of curves ( Dutch gable) or horizontal steps ( crow-stepped gable) may hide the diagonal lines of the roof. Gable ends of more recent buildings are often treated in the same way as the Classic pediment form. But unlike Classical structures, which operate through trabeation, the gable ends of many buildings are actually bearing-wall structures. Gable style is also used in the design of fabric structures, with varying d ... [...More Info...] [...Related Items...] OR: [Wikipedia] [Google] [Baidu] |
Granite
Granite () is a coarse-grained ( phaneritic) intrusive igneous rock composed mostly of quartz, alkali feldspar, and plagioclase. It forms from magma with a high content of silica and alkali metal oxides that slowly cools and solidifies underground. It is common in the continental crust of Earth, where it is found in igneous intrusions. These range in size from dikes only a few centimeters across to batholiths exposed over hundreds of square kilometers. Granite is typical of a larger family of ''granitic rocks'', or '' granitoids'', that are composed mostly of coarse-grained quartz and feldspars in varying proportions. These rocks are classified by the relative percentages of quartz, alkali feldspar, and plagioclase (the QAPF classification), with true granite representing granitic rocks rich in quartz and alkali feldspar. Most granitic rocks also contain mica or amphibole minerals, though a few (known as leucogranites) contain almost no dark minerals. Granite is ... [...More Info...] [...Related Items...] OR: [Wikipedia] [Google] [Baidu] |





Saunders_Quarry-1.jpg)

