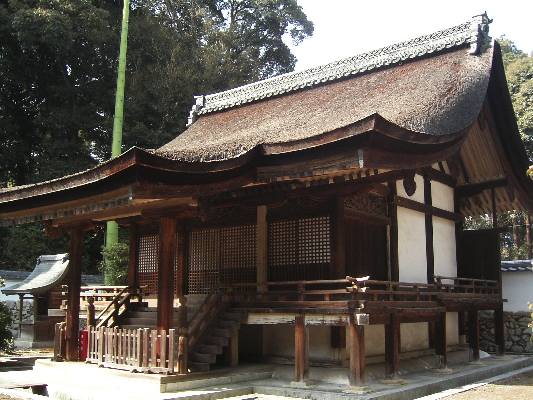Hirairi on:
[Wikipedia]
[Google]
[Amazon]
 is a Japanese traditional architectural structure, where the building has its main entrance on the side which runs parallel to the roof's ridge (non
is a Japanese traditional architectural structure, where the building has its main entrance on the side which runs parallel to the roof's ridge (non
 is a Japanese traditional architectural structure, where the building has its main entrance on the side which runs parallel to the roof's ridge (non
is a Japanese traditional architectural structure, where the building has its main entrance on the side which runs parallel to the roof's ridge (non gabled
A gable is the generally triangular portion of a wall between the edges of intersecting roof pitches. The shape of the gable and how it is detailed depends on the structural system used, which reflects climate, material availability, and aesth ...
-side). The ''shinmei-zukuri
is an ancient Japanese architectural style typical of Ise Grand Shrine's ''honden'', the holiest of Shinto shrines.Encyclopedia of Shinto It is most common in Mie Prefecture.JAANUS
History
Ancient shrines were constructed according to the style ...
'', ''nagare-zukuri
The or is a traditional Shinto shrine architectural style characterized by a very asymmetrical gabled roof () projecting outwards on one of the non-gabled sides, above the main entrance, to form a portico (see photo).
'', ''hachiman-zukuri
The is a traditional Japanese architectural style used at Hachiman shrines in which two parallel structures with gabled roofs are interconnected on the non-gabled side, forming one building which, when seen from the side, gives the impression of ...
'', and '' hie-zukuri'' Shinto architectural styles belong to this type. It survives mostly in religious settings.
In residential buildings, the entrance side is usually the long one, but from the Edo period
The or is the period between 1603 and 1867 in the history of Japan, when Japan was under the rule of the Tokugawa shogunate and the country's 300 regional '' daimyo''. Emerging from the chaos of the Sengoku period, the Edo period was character ...
onward the opposite became more frequent.
References
{{Authority control Shinto shrines Architecture in Japan