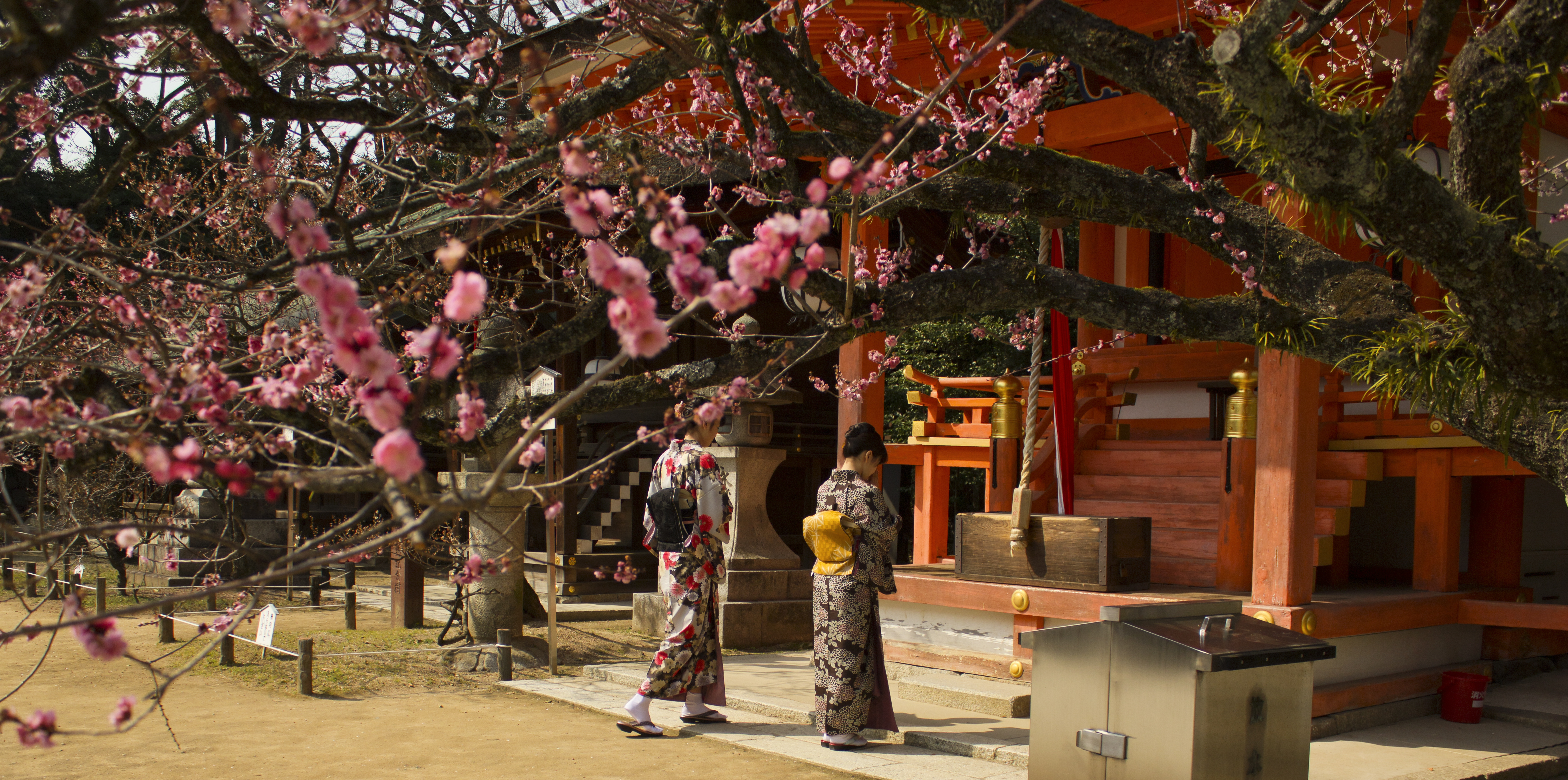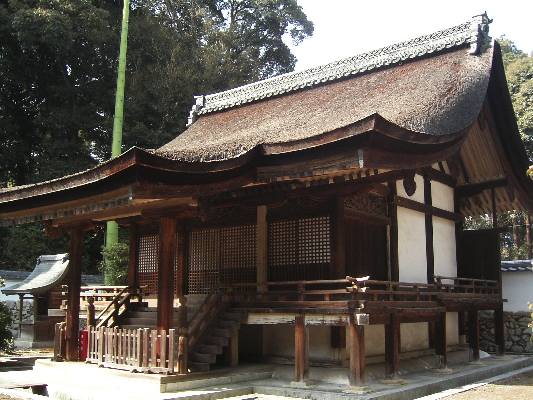|
Hie-zukuri
, also called or is a rare Shinto shrine architectural style presently found in only three instances, all at Hiyoshi Taisha in Ōtsu, Shiga, hence the name. They are the East and West and the . It is characterized by a hip-and-gable roof with verandas called ''hisashi'' on the sides. It has a ''hirairi'' structure, that is, the building has its main entrance on the side which runs parallel to the roof's ridge (non gabled-side). The building is composed of a 3x2 ''ken''The ''ken'' is the distance between one supporting pillar and another, a quantity which can vary from shrine to shrine and even within the same building. core called '' moya'' surrounded on three sides by a 1-''ken'' wide ''hisashi'', totaling 5x3 ''ken'' (see photo).JAANUSHie-zukuri/ref> The three-sided ''hisashi'' is unique and typical of this style. The gabled roof extends in small porticos on the front and the two gabled sides.Iwanami Kōjien Japanese dictionary, 6th Edition (2008), DVD version [...More Info...] [...Related Items...] OR: [Wikipedia] [Google] [Baidu] |
Hiyoshi-taisha Higashihongu-honden01nt3200
is a Shinto shrine located in the city of Ōtsu, Shiga Prefecture Japan. This shrine is one of the Twenty-Two Shrines. Known before World War II as or Hie jinja, "Hiyoshi" is now the preferred spelling. It was also known as the . The head shrine in Ōtsu heads the seventh largest shrine network in Japan, with approximately 3800 Hiyoshi, Hie, and Sannō shrines nationwide. Torii of this shrine have a distinctive configuration, known as the "Sannō torii", with a gaggle above the main crossbeam. The 400,000 square meter precincts centered is designated as a National Historic Site, and the east and west main shrine buildings, the and are designated as National Treasures, and many of the structures in the precincts are designated as National Important Cultural Properties. Enshrined ''kami'' ;Main shrine * Nishi Hongū: * Higashi Hongū: ;Subsidiary shrines * Ushio-gū: * Juge Jinja: * Sannomiya-gū: * Usa-gū: * Shirayama-gū: History The first mention of the ' ... [...More Info...] [...Related Items...] OR: [Wikipedia] [Google] [Baidu] |
Shinto Shrine
A is a structure whose main purpose is to house ("enshrine") one or more ''kami'', the deities of the Shinto religion. Overview Structurally, a Shinto shrine typically comprises several buildings. The '' honden''Also called (本殿, meaning: "main hall") is where a shrine's patron ''kami'' is/are enshrined.Iwanami Japanese dictionary The ''honden'' may be absent in cases where a shrine stands on or near a sacred mountain, tree, or other object which can be worshipped directly or in cases where a shrine possesses either an altar-like structure, called a ''himorogi,'' or an object believed to be capable of attracting spirits, called a ''yorishiro,'' which can also serve as direct bonds to a ''kami''. There may be a and other structures as well. Although only one word ("shrine") is used in English, in Japanese, Shinto shrines may carry any one of many different, non-equivalent names like ''gongen'', ''-gū'', ''jinja'', ''jingū'', ''mori'', ''myōjin'', ''-sha'', ''taisha ... [...More Info...] [...Related Items...] OR: [Wikipedia] [Google] [Baidu] |
Hiyoshi Taisha
is a Shinto shrine located in the city of Ōtsu, Shiga Prefecture Japan. This shrine is one of the Twenty-Two Shrines. Known before World War II as or Hie jinja, "Hiyoshi" is now the preferred spelling. It was also known as the . The head shrine in Ōtsu heads the seventh largest shrine network in Japan, with approximately 3800 Hiyoshi, Hie, and Sannō shrines nationwide. Torii of this shrine have a distinctive configuration, known as the "Sannō torii", with a gaggle above the main crossbeam. The 400,000 square meter precincts centered is designated as a National Historic Site, and the east and west main shrine buildings, the and are designated as National Treasures, and many of the structures in the precincts are designated as National Important Cultural Properties. Enshrined ''kami'' ;Main shrine * Nishi Hongū: * Higashi Hongū: ;Subsidiary shrines * Ushio-gū: * Juge Jinja: * Sannomiya-gū: * Usa-gū: * Shirayama-gū: History The first mention of the ' ... [...More Info...] [...Related Items...] OR: [Wikipedia] [Google] [Baidu] |
Gablet Roof
{{Disambig ...
Gablet may refer to: *Gablet roof or Dutch gable, a roof with a small gable above a hipped roof *Gablet, a triangular termination to a buttress: see Glossary of architecture This page is a glossary of architecture. A B C image:Porch of Maidens.jpg, The C ... [...More Info...] [...Related Items...] OR: [Wikipedia] [Google] [Baidu] |
Hisashi (architecture)
In Japanese architecture the term has two meanings: # As more commonly used, the term indicates the eaves of a roof, that is, the part along the edge of a roof projecting beyond the side of the building to provide protection against the weather. # The term is however also used in a more specialized sense to indicate the area surrounding the '' moya'' (the core of a building) either completely or on one, two, or three sides.Iwanami Japanese dictionary, 6th Edition (2008), DVD version It is common in ''Zen'' Buddhist temples where it is a 1 ''ken'' wide aisle-like area and at the same level as the ''moya''. Pagodas called ''tahōtō'' also have a ''hisashi''. Open corridors or verandas under extended or additional roofs are also sometimes referred to as ''hisashi''. In temples constructed in the hip-and-gable style (''irimoya-zukuri''), the gabled part usually covers the '' moya'' while the hipped part covers the ''hisashi''. The ''hisashi'' can be under the same roof ... [...More Info...] [...Related Items...] OR: [Wikipedia] [Google] [Baidu] |
Hirairi
is a Japanese traditional architectural structure, where the building has its main entrance on the side which runs parallel to the roof's ridge (non gabled-side). The ''shinmei-zukuri'', ''nagare-zukuri'', ''hachiman-zukuri'', and '' hie-zukuri'' Shinto architectural styles belong to this type. It survives mostly in religious settings. In residential buildings, the entrance side is usually the long one, but from the Edo period The or is the period between 1603 and 1867 in the history of Japan, when Japan was under the rule of the Tokugawa shogunate and the country's 300 regional '' daimyo''. Emerging from the chaos of the Sengoku period, the Edo period was characteriz ... onward the opposite became more frequent. References {{Authority control Shinto shrines Architecture in Japan ... [...More Info...] [...Related Items...] OR: [Wikipedia] [Google] [Baidu] |
Ken (architecture)
The is a traditional Japanese unit of length, equal to six Japanese feet (''shaku''). The exact value has varied over time and location but has generally been a little shorter than .JAANUS It is now standardized as 1.82 m. Although mostly supplanted by the metric system, this unit is a common measurement in Japanese architecture, where it is used as a proportion for the intervals between the pillars of traditional-style buildings. In this context, it is commonly translated as "bay". The length also appears in other contexts, such as the standard length of the '' bō'' staff in Japanese martial arts and the standard dimensions of the tatami mats. As these are used to cover the floors of most Japanese houses, floor surfaces are still commonly measured not in square meters but in "tatami" which are equivalent to half of a square ken. Word Among English loanwords of Japanese origin, both ''ken'' and '' ma'' are derived from readings of the same character . This kanji graphic ... [...More Info...] [...Related Items...] OR: [Wikipedia] [Google] [Baidu] |
Moya (architecture)
In Japanese architecture, the is the core of a building. Originally, the central part of a residential building was called ''omoya''. After the introduction of Buddhism to Japan in the 6th century, ''moya'' has been used to denote the sacred central area of a temple building. It is generally surrounded by aisle like areas called ''hisashi''. In temples constructed in the hip-and-gable style (''irimoya-zukuri''), the gabled part usually covers the ''moya'' while the hipped part covers the aisles. A ''butsuden's'' floor plan The drawing shows the floor plan of a typical Zen main ''butsuden'' such as the one in the photo above at Enkaku-ji in Kamakura. The core of the building (''moya'') is 3 x 3 ken wide and is surrounded on four sides by a 1-ken wide ''hisashi'', bringing the external dimensions of the edifice to a total of 5 x 5 ken. Because the ''hisashi'' is covered by a pent roof of its own, the ''butsuden'' seems to have two stories, but in fact has only one. This decorat ... [...More Info...] [...Related Items...] OR: [Wikipedia] [Google] [Baidu] |
Portico
A portico is a porch leading to the entrance of a building, or extended as a colonnade, with a roof structure over a walkway, supported by columns or enclosed by walls. This idea was widely used in ancient Greece and has influenced many cultures, including most Western cultures. Some noteworthy examples of porticos are the East Portico of the United States Capitol, the portico adorning the Pantheon in Rome and the portico of University College London. Porticos are sometimes topped with pediments. Palladio was a pioneer of using temple-fronts for secular buildings. In the UK, the temple-front applied to The Vyne, Hampshire, was the first portico applied to an English country house. A pronaos ( or ) is the inner area of the portico of a Greek or Roman temple, situated between the portico's colonnade or walls and the entrance to the ''cella'', or shrine. Roman temples commonly had an open pronaos, usually with only columns and no walls, and the pronaos could be as long as th ... [...More Info...] [...Related Items...] OR: [Wikipedia] [Google] [Baidu] |
Kōjien
is a single-volume Japanese dictionary first published by Iwanami Shoten in 1955. It is widely regarded as the most authoritative dictionary of Japanese, and newspaper editorials frequently cite its definitions. As of 2007, it had sold 11 million copies. Izuru Shinmura ''Kōjien'' was the magnum opus of Shinmura Izuru, 1876–1967, a professor of linguistics and Japanese at Kyoto University. He was born in Yamaguchi Prefecture and graduated from the prestigious Tokyo University, where he was a student of . After studying in Germany, Ueda taught comparative linguistics and edited foreign-language dictionaries in the latter part of the Meiji era. Through his tutelage, Shinmura became involved in Japanese language lexicography. Even ''Kōjien'' editions published after his death credit Shinmura as the chief editor. History Jien The predecessor of ''Kōjien'' originated during the Great Depression in East Asia. In 1930, the publisher Shigeo Oka (岡茂雄, ''Oka Shigeo'', 18 ... [...More Info...] [...Related Items...] OR: [Wikipedia] [Google] [Baidu] |
Hiyoshi-taisha Nishihongu2
is a Shinto shrine located in the city of Ōtsu, Shiga Prefecture Japan. This shrine is one of the Twenty-Two Shrines. Known before World War II as or Hie jinja, "Hiyoshi" is now the preferred spelling. It was also known as the . The head shrine in Ōtsu heads the seventh largest shrine network in Japan, with approximately 3800 Hiyoshi, Hie, and Sannō shrines nationwide. Torii of this shrine have a distinctive configuration, known as the "Sannō torii", with a gaggle above the main crossbeam. The 400,000 square meter precincts centered is designated as a National Historic Site, and the east and west main shrine buildings, the and are designated as National Treasures, and many of the structures in the precincts are designated as National Important Cultural Properties. Enshrined ''kami'' ;Main shrine * Nishi Hongū: * Higashi Hongū: ;Subsidiary shrines * Ushio-gū: * Juge Jinja: * Sannomiya-gū: * Usa-gū: * Shirayama-gū: History The first mention of the ' ... [...More Info...] [...Related Items...] OR: [Wikipedia] [Google] [Baidu] |






