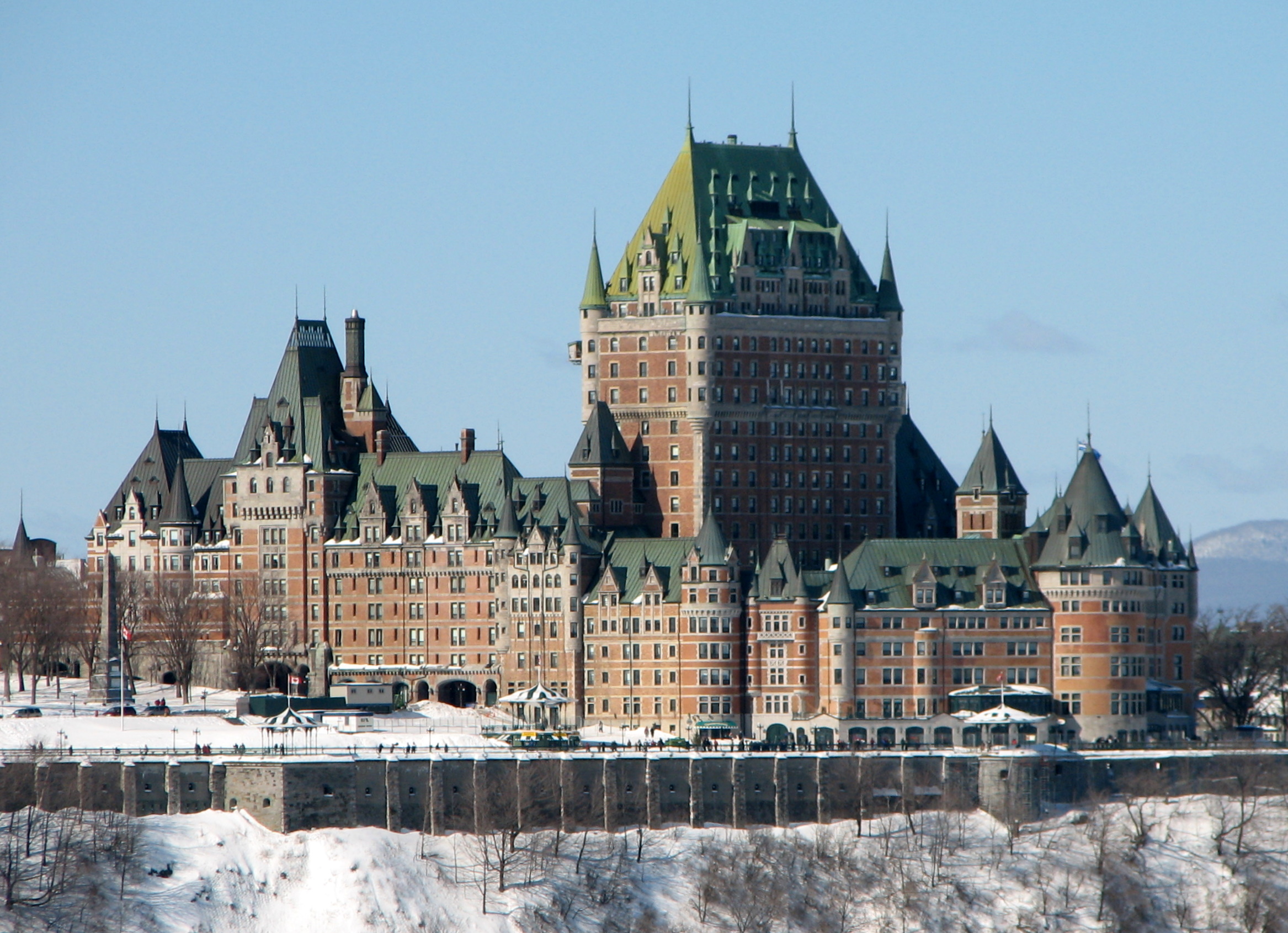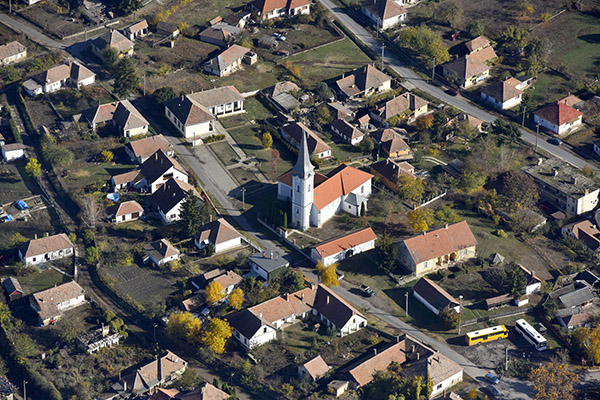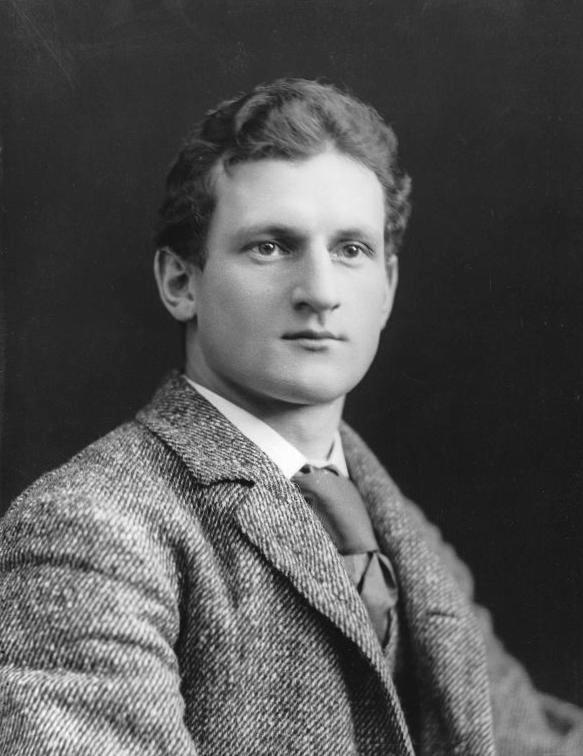|
Châteauesque
Châteauesque (or Francis I style,Whiffen, Marcus, ''American Architecture Since 1780: A guide to the styles'', The MIT Press, Cambridge, MA, 1969, p. 142. or in Canada, the Château Style) is a Revivalist architectural style based on the French Renaissance architecture of the monumental châteaux of the Loire Valley from the late fifteenth century to the early seventeenth century. The term ''châteauesque'' (literally, "château-like") is credited (by historian Marcus Whiffen) to American architectural historian Bainbridge Bunting, although it can be found in publications that pre-date Bunting's birth. As of 2011, the Getty Research Institute's ''Art & Architecture Thesaurus'' includes both "Château Style" and "Châteauesque", with the former being the preferred term for North America. The style frequently features buildings heavily ornamented by the elaborate towers, spires, and steeply-pitched roofs of sixteenth century châteaux, themselves influenced by late Gothic an ... [...More Info...] [...Related Items...] OR: [Wikipedia] [Google] [Baidu] |
Château Frontenac01
A château (; plural: châteaux) is a manor house or residence of the lord of the manor, or a fine country house of nobility or gentry, with or without fortifications, originally, and still most frequently, in French-speaking regions. Nowadays a ''château'' may be any stately residence built in a French style; the term is additionally often used for a winegrower's estate, especially in the Bordeaux region of France. Definition The word château is a French word that has entered the English language, where its meaning is more specific than it is in French. The French word ''château'' denotes buildings as diverse as a medieval fortress, a Renaissance palace and a fine 19th-century country house. Care should therefore be taken when translating the French word ''château'' into English, noting the nature of the building in question. Most French châteaux are " palaces" or fine "country houses" rather than "castles", and for these, the word "château" is appropriate in English ... [...More Info...] [...Related Items...] OR: [Wikipedia] [Google] [Baidu] |
École Des Beaux-Arts
École des Beaux-Arts (; ) refers to a number of influential art schools in France. The term is associated with the Beaux-Arts style in architecture and city planning that thrived in France and other countries during the late nineteenth century and the first quarter of the twentieth century. The most famous and oldest École des Beaux-Arts is the École nationale supérieure des Beaux-Arts in Paris, now located on the city's left bank across from the Louvre, at 14 rue Bonaparte (in the 6th arrondissement). The school has a history spanning more than 350 years, training many of the great artists in Europe. Beaux-Arts style was modeled on classical " antiquities", preserving these idealized forms and passing the style on to future generations. History The origins of the Paris school go back to 1648, when the Académie des Beaux-Arts was founded by Cardinal Mazarin to educate the most talented students in drawing, painting, sculpture, engraving, architecture and other medi ... [...More Info...] [...Related Items...] OR: [Wikipedia] [Google] [Baidu] |
Archibald And Schofield
Archibald and Schofield was a collaborative relationship between Canadian architects John Smith Archibald and John Schofield. They designed for the Canadian National Hotels for the Canadian National Railway. John Smith Archibald (1872–1934) first trained with local architect William Maclntosh in his home town of Inverness, Scotland. In 1893 he emigrated to Canada and worked with Edward Maxwell in Montreal as a draughtsman and assistant. In 1897 he formed a partnership with another former Maxwell draughtsman, Charles Jewett Saxe (1870–1943), which lasted until 1915. Archibald's designs included a number of stations and hotels for the Canadian National Railway. He designed sports buildings including the Montreal Forum, several schools, churches, commercial buildings, and hospitals, as well as residential buildings in Montreal and Kingston, Ontario. After his death in 1934, Archibald's practice was continued by his son Ian T. Archibald and Hugh Percival Illsley. They were late ... [...More Info...] [...Related Items...] OR: [Wikipedia] [Google] [Baidu] |
Carei
Carei (; , ; /, yi, , ) is a city in Satu Mare County, northwestern Romania, near the border with Hungary. The city administers one village, Ianculești ( hu, Szentjánosmajor). History The first mention of the city under the name of "Karul" dates from 1320, and as "Károly" in 1325, however, the city is known to have existed since 1264, as it was the domain of the Kaplony clan and the center of the Károlyi family's personal domain that settled in the region shortly after the arrival of the Hungarians. The name of the city comes from the word "karul" (in modern Hungarian "karvaly"). The etymology of the word can be traced back to the ancient Turkish language, the word meaning sparrow. Another theory is that the city was named after the Károlyi family. King Louis I of Hungary permitted the organization of weekly market gatherings on Saturdays in Carei in 1346, as a result of the military achievements of the Károlyi family. The development of regional trade in the region s ... [...More Info...] [...Related Items...] OR: [Wikipedia] [Google] [Baidu] |
Tiszadob
Tiszadob is a village in Szabolcs-Szatmár-Bereg county, in the Northern Great Plain region of eastern Hungary. Geography It covers an area of and has a population of 3,341 people (2001). Nobility The families of notable Hungarian nobility that are known to have lived in Tiszadob, at some point in time between 1786 and 1895, include: Andrássy, Balogh, Batta, Doby, Görgei, Lakatos, Székes, Tóth Tóth (sometimes Tót or Toth) was an older term meaning " Slovak" or "Slavonian", since one of the Hungarian names for both Slovakia and Slavonia (Slavic parts of Kingdom of Hungary) was ''Tothorszag''. ''Tót'' has also been a more general Slavi ... and Zákány.Tiszadob Parish Registers, 1786-1895 History Tiszadob and its surroundings were already inhabited before the conquest. During the excavations in the vicinity, traces of Bronze Age and Sarmatian cemeteries were discovered, and traces of the Csörsz ditch and an earthen castle were found on the outskirts of the v ... [...More Info...] [...Related Items...] OR: [Wikipedia] [Google] [Baidu] |
Arthur Meinig
Arthur Meinig (Hungarian: Meinig Arthur) was a German-born Hungarian architect. He was born in Waldheim, Saxony on 7 November 1853 and died in Budapest on 14 September 1904. After studying in Dresden, he worked for architects Fellner and Helmer in Vienna.Biography on website "Germans in Hungary, Hungarians in Germany - European paths of life (''German and Hungarian only'') In 1883 he moved to Budapest and soon became the favorite architect of Hungarian aristocracy. He created buildings in the styles of |
Ross And Macdonald
Ross and Macdonald was one of Canada's most notable architecture firms in the early 20th century. Based in Montreal, Quebec, the firm originally operated as a partnership between George Allen Ross and David MacFarlane (known as Ross and MacFarlane) from 1907 to 1912. MacFarlane withdrew from the firm in 1912, and Robert Henry Macdonald became a partner. The Ross and Macdonald name was used until 1944, after which it became Ross & Ross, Architects, when John Kenneth Ross joined his father as partner. Following George Allen Ross's death in 1946, the firm continued as Ross, Patterson, Townsend & Heughan. By 1970, the firm was known as Ross, Fish, Duschenes & Barrett. Since 2006, it has operated as DFS Inc. Architecture & Design. George Allen Ross Ross (1879–1946) was born in Montreal, and later studied at the High School of Montreal, the Massachusetts Institute of Technology in Cambridge, Massachusetts, and the École des Beaux-Arts in Paris.Antonia Brodie, ed., ''Directory ... [...More Info...] [...Related Items...] OR: [Wikipedia] [Google] [Baidu] |
Bruce Price
Bruce Price (December 12, 1845 – May 29, 1903) was an American architect and an innovator in the Shingle Style. The stark geometry and compact massing of his cottages in Tuxedo Park, New York, influenced Modernist architects, including Frank Lloyd Wright and Robert Venturi. He also designed Richardsonian Romanesque institutional buildings, Beaux-Arts mansions, and Manhattan skyscrapers. In Canada, he designed Châteauesque railroad stations and grand hotels for the Canadian Pacific Railway, including Windsor Station in Montreal and Château Frontenac in Quebec City. Life and career Price was born in Cumberland, Maryland, the son of William and Marian Bruce Price. He studied for a short time at Princeton University. After four years of internship in the office of the Baltimore architects Niernsee & Neilson (1864–68), he began his professional work in Baltimore with Ephraim Francis Baldwin as a partner. Following a brief study trip to Europe, he opened an offic ... [...More Info...] [...Related Items...] OR: [Wikipedia] [Google] [Baidu] |
Edward Maxwell
Edward Maxwell (31 December 1867 – 14 November 1923) was a prominent Canadian architect. Life and career The son of Edward John Maxwell, a lumber dealer in Montreal, by his marriage to Johanna MacBean, Maxwell graduated from the High School of Montreal at the age of fourteen and was apprenticed to the firm of Shepley, Rutan and Coolidge in Boston. In 1891, the firm was instructed to design a new building for the Montreal Board of Trade. Maxwell returned home to Montreal to supervise its construction, helped by having good relations with influential members of the Board. In 1892, the jeweller Henry Birks hired Maxwell to design a new store in Montreal's Phillips Square. Maxwell also designed several stations and hotels for the Canadian Pacific Railway, including the West Vancouver station (1897) and the McAdam station (1900). In 1899, he designed a country house for Louis-Joseph Forget at Senneville, Quebec, a good example of his domestic work. [...More Info...] [...Related Items...] OR: [Wikipedia] [Google] [Baidu] |
John Smith Archibald
John Smith Archibald (December 14, 1872 – March 2, 1934) was a Canadian architect. Biography John Smith Archibald was born in Inverness, Scotland on December 14, 1872. He arrived in Montreal in 1893. He worked as chief architect in Edward Maxwell's cabinet. Archibald and his colleague Charles Saxe then started their own firm until 1915. Archibald was president of the Royal Architectural Institute of Canada 1924-1925 and was elected a fellow in 1930. He built several prominent hotels for Canadian National Railway, including the Windsor Hotel, Château Laurier, Halifax Hotel, and the Hotel Vancouver. He also worked on several projects in Montreal, including the Montreal Masonic Memorial Temple, the Emmanuel Congregational Church, and the École polytechnique de Montréal. Other significant commissions included the Montreal Forum, Baron Byng High School, Elizabeth Ballantyne School, the Queen's University gymnasium and swimming pool in Kingston (1930), and three Montreal ho ... [...More Info...] [...Related Items...] OR: [Wikipedia] [Google] [Baidu] |
Canada's Grand Railway Hotels
Canada's grand railway hotels are a series of railway hotels across the country, each a local and national landmark, and most of which are icons of Canadian history and architecture; some are considered to be the grand hotels of the British Empire. Each hotel was originally built by the Canadian railway companies, or the railways acted as a catalyst for the hotel's construction. The hotels were designed to serve the passengers of the country's then expanding rail network and they celebrated rail travel in style. Architecture Many of the railway hotels were built in the Château style (also termed the "Neo-château" or "Châteauesque" style), which as a result became known as a distinctly Canadian form of architecture. The use of towers and turrets, and other Scottish baronial and French château architectural elements, became a signature style of Canada's majestic hotels. Architects also used the style for important public buildings, such as the Confederation and Justice b ... [...More Info...] [...Related Items...] OR: [Wikipedia] [Google] [Baidu] |
Eugène-Étienne Taché
Eugène-Étienne Taché, ISO (October 25, 1836 – March 13, 1912) was a French Canadian surveyor, civil engineer, illustrator and architect. He devised Quebec's provincial coat-of-arms and motto ''Je me souviens''. As the son of cabinet minister (and future premier) Étienne-Paschal Taché, Eugène-Étienne Taché's early education was quite extensive, but also took place in various locations because of movements to the government. Thus he studied in both the Petit Séminaire de Québec and at Upper Canada College in Toronto, Ontario. In 1856, Taché took a three-year course in surveying, and in the course of his education successively studied under Frederick Preston Rubidge, Walter Shanly, and finally Charles Baillairgé. In 1861 he began working for the Department of Crown Lands, and in 1869 he became the assistant commissioner of Crown lands for Quebec, a position in which he was subordinate only to the elected minister of Crown Lands. He held this post until his de ... [...More Info...] [...Related Items...] OR: [Wikipedia] [Google] [Baidu] |








