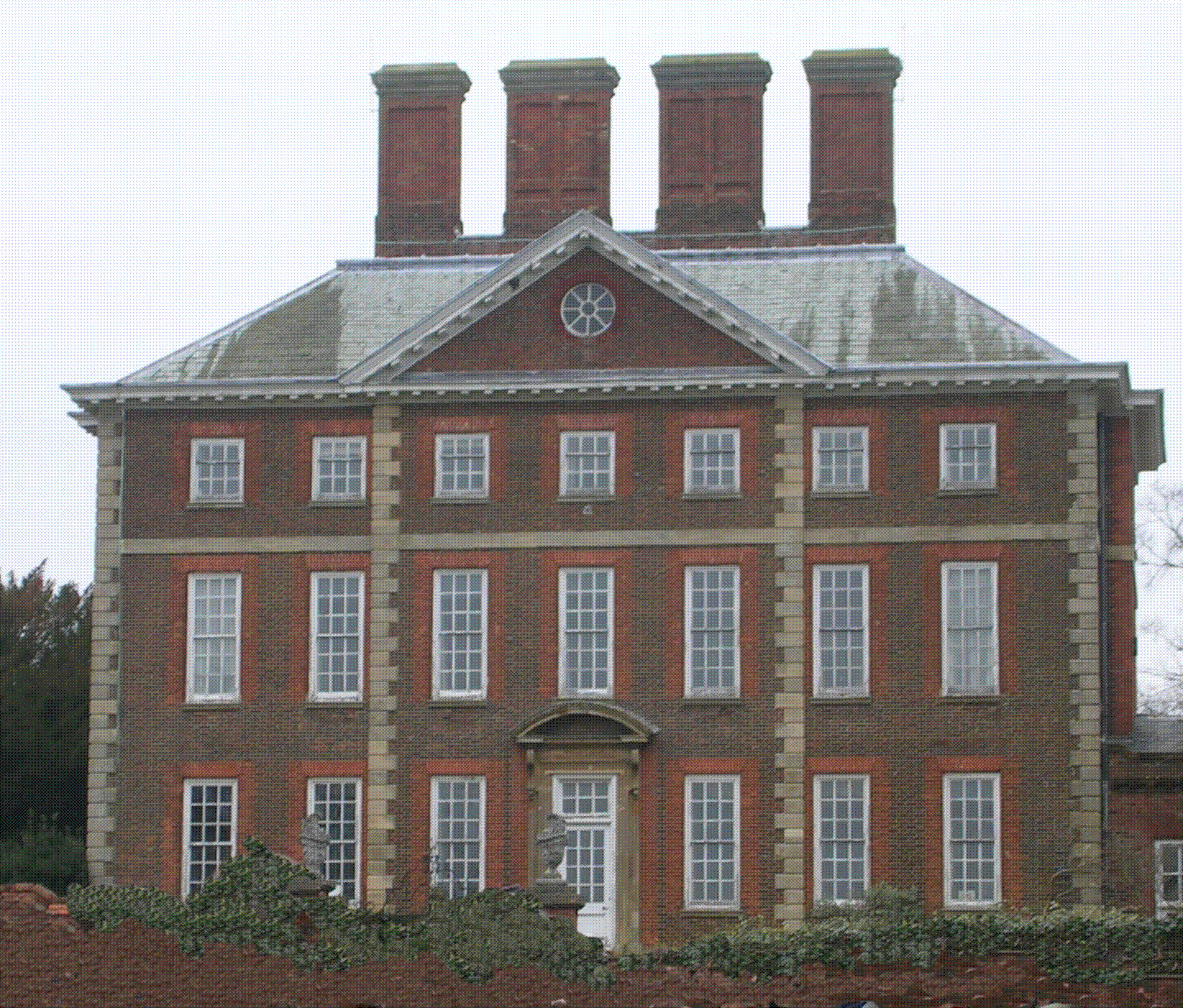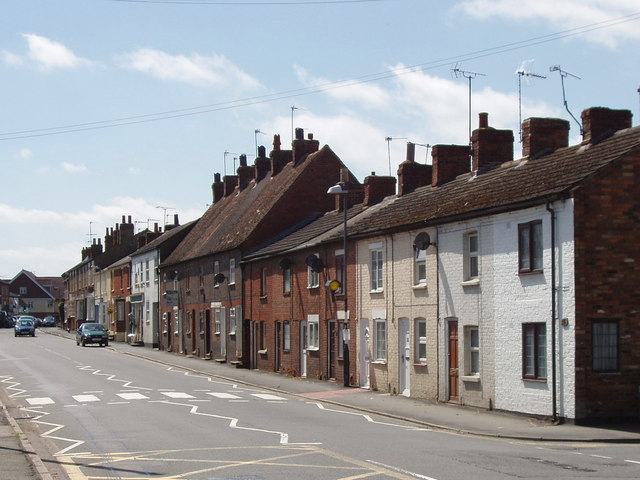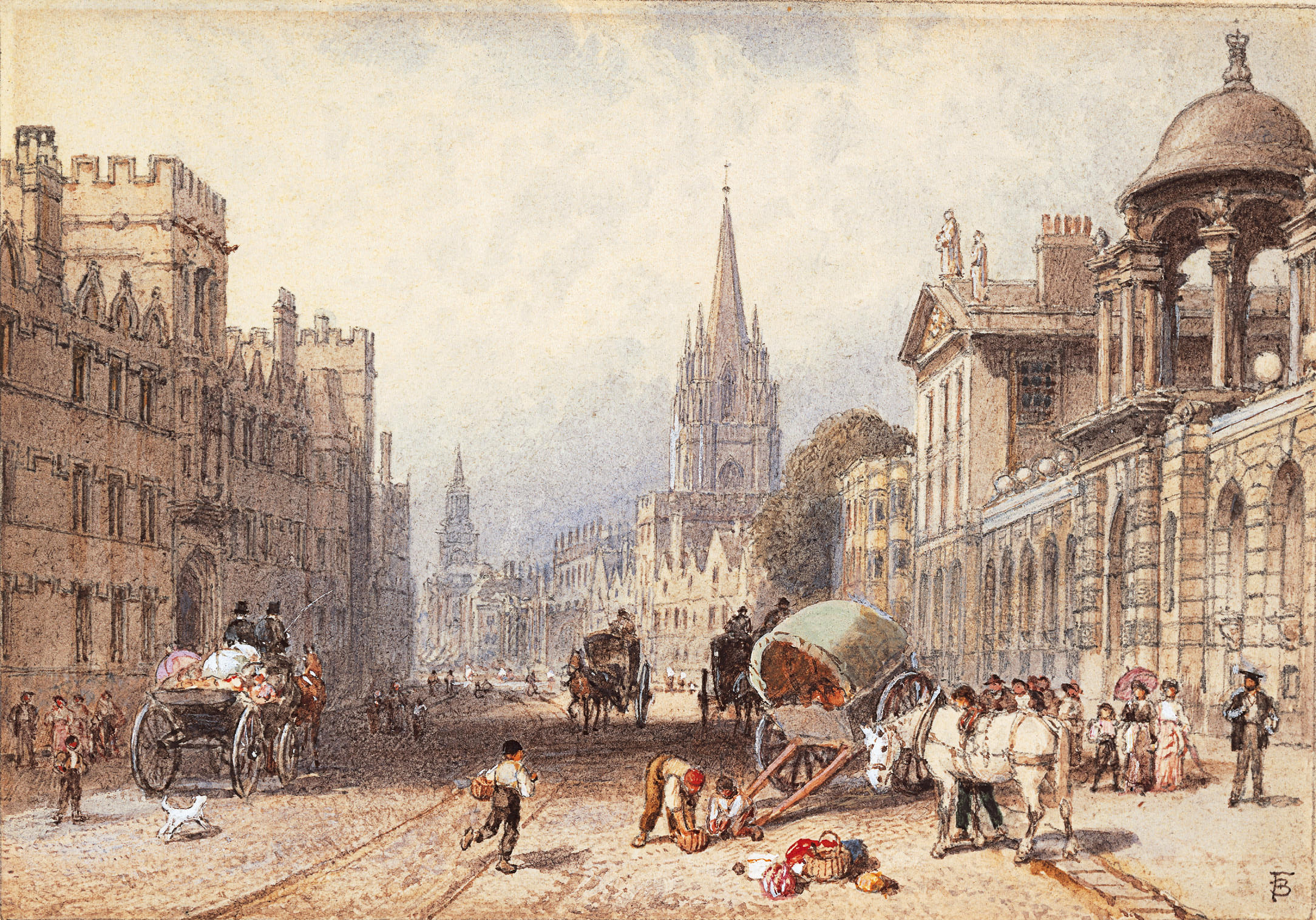|
Winslow Hall
Winslow Hall is a country house, now in the centre of the small town of Winslow, Buckinghamshire, England. Built in 1700, it was sited in the centre of the town, with a public front facing the highway and a garden front that still commanded in 2007, due to William Lowndes' gradual purchase of a block of adjacent houses and gardens from 1693 onwards. The architect of the mansion has been a matter of prolonged architectural debate; the present candidates are Sir Christopher Wren or a draughtsman, whether in the Board of Works, which Wren oversaw, or a talented provincial architect. Architect ''"Winslow Hall was built in 1700 by Secretary Lowndes"'', claims Kip and Knyff's ''Britannia Illustrata'' (1708), with no mention of an architect. Winslow Hall was probably designed by Sir Christopher Wren, according to Howard Colvin, who found the case not proved. George Lipscomb was less cautious: he notes the "commodious plain brick edifice with a flight of several steps to th ... [...More Info...] [...Related Items...] OR: [Wikipedia] [Google] [Baidu] |
Winslow, Buckinghamshire
Winslow is a market town and Civil parishes in England, civil parish designated as a town council in the north of the Unitary Authority of Buckinghamshire, England. It has a population of just over 4,400. It is located approximately south-east of Buckingham, and south-west of Bletchley (Milton Keynes). History Winslow was first recorded in a royal charter of 792–793 in which it was granted by Offa of Mercia to St Albans Abbey as ''Wineshauue'', which means ''Wine's Burial Mound'' The Domesday Book of 1086 records it as ''Weneslai''. A late Celtic copper torc has been found here, and also a silver drinking-cup of late Roman design. The 1841 census reveals the population that year was 1,333. Notable buildings Winslow Hall sits on the main road leading into the town from Aylesbury. It was built possibly from the designs of Sir Christopher Wren by William Lowndes, secretary to the Treasury. His name and the date 1700 can be seen on the frieze over the door. The Church of Eng ... [...More Info...] [...Related Items...] OR: [Wikipedia] [Google] [Baidu] |
Stonemason
Stonemasonry or stonecraft is the creation of buildings, structures, and sculpture using stone as the primary material. It is one of the oldest activities and professions in human history. Many of the long-lasting, ancient shelters, temples, monuments, artifacts, fortifications, roads, bridges, and entire cities were built of stone. Famous works of stonemasonry include the Egyptian pyramids, the Taj Mahal, Cusco's Incan Wall, Easter Island's statues, Angkor Wat, Borobudur, Tihuanaco, Tenochtitlan, Persepolis, the Parthenon, Stonehenge, the Great Wall of China, and Chartres Cathedral. Definition Masonry is the craft of shaping rough pieces of rock into accurate geometrical shapes, at times simple, but some of considerable complexity, and then arranging the resulting stones, often together with mortar, to form structures. *Quarrymen split sheets of rock, and extract the resulting blocks of stone from the ground. *Sawyers cut these rough blocks into cuboids, to required siz ... [...More Info...] [...Related Items...] OR: [Wikipedia] [Google] [Baidu] |
A413
The A413 is a major road in England that runs between Gerrards Cross (west of London) to Towcester (northwest of Milton Keynes). It passes through or near various towns and villages including (in northbound order) Amersham, Great Missenden, Wendover, Aylesbury, Winslow, and Buckingham. Most of the road is in Buckinghamshire, with a part at the north end in Northamptonshire. In the 1960s, a by-pass was built around Great Missenden and re-routing has taken place through Aylesbury town centre. In recent years , by-passes have been built for Amersham (1987) and Wendover (1998). In the early 21st century, the junction near Towcester where the A413 joins the A43 has also been redeveloped along with much-needed A43 redevelopment around Silverstone Circuit. That part of the route which runs along the Misbourne Valley dates back into pre-history. In Medieval times, the Cartulary of Missenden Abbey simply recorded the road as "the Kings Highway". Also just north of Aylesbury the ro ... [...More Info...] [...Related Items...] OR: [Wikipedia] [Google] [Baidu] |
Pediment
Pediments are gables, usually of a triangular shape. Pediments are placed above the horizontal structure of the lintel, or entablature, if supported by columns. Pediments can contain an overdoor and are usually topped by hood moulds. A pediment is sometimes the top element of a portico. For symmetric designs, it provides a center point and is often used to add grandness to entrances. The tympanum, the triangular area within the pediment, is often decorated with a pedimental sculpture which may be freestanding or a relief sculpture. The tympanum may hold an inscription, or in modern times, a clock face. Pediments are found in ancient Greek architecture as early as 600 BC (e.g. the archaic Temple of Artemis). Variations of the pediment occur in later architectural styles such as Classical, Neoclassical and Baroque. Gable roofs were common in ancient Greek temples with a low pitch (angle of 12.5° to 16°). History The pediment is found in classical Greek temples, Et ... [...More Info...] [...Related Items...] OR: [Wikipedia] [Google] [Baidu] |
Winslow Hall
Winslow Hall is a country house, now in the centre of the small town of Winslow, Buckinghamshire, England. Built in 1700, it was sited in the centre of the town, with a public front facing the highway and a garden front that still commanded in 2007, due to William Lowndes' gradual purchase of a block of adjacent houses and gardens from 1693 onwards. The architect of the mansion has been a matter of prolonged architectural debate; the present candidates are Sir Christopher Wren or a draughtsman, whether in the Board of Works, which Wren oversaw, or a talented provincial architect. Architect ''"Winslow Hall was built in 1700 by Secretary Lowndes"'', claims Kip and Knyff's ''Britannia Illustrata'' (1708), with no mention of an architect. Winslow Hall was probably designed by Sir Christopher Wren, according to Howard Colvin, who found the case not proved. George Lipscomb was less cautious: he notes the "commodious plain brick edifice with a flight of several steps to th ... [...More Info...] [...Related Items...] OR: [Wikipedia] [Google] [Baidu] |
Country Life (magazine)
''Country Life'' is a British weekly perfect-bound glossy magazine that is published by Future plc. It was based in London at 110 Southwark Street until March 2016, when it became based in Farnborough, Hampshire. History ''Country Life'' was launched in 1897, incorporating ''Racing Illustrated''. At this time it was owned by Edward Hudson, the owner of Lindisfarne Castle and various Lutyens-designed houses including The Deanery in Sonning; in partnership with George Newnes Ltd (in 1905 Hudson bought out Newnes). At that time golf and racing served as its main content, as well as the property coverage, initially of manorial estates, which is still such a large part of the magazine. Elizabeth Bowes-Lyon, the late Queen Mother, used to appear frequently on its front cover. Now the magazine covers a range of subjects in depth, from gardens and gardening to country house architecture, fine art and books, and property to rural issues, luxury products and interiors. The fr ... [...More Info...] [...Related Items...] OR: [Wikipedia] [Google] [Baidu] |
Quoin (architecture)
Quoins ( or ) are masonry blocks at the corner of a wall. Some are structural, providing strength for a wall made with inferior stone or rubble, while others merely add aesthetic detail to a corner. According to one 19th century encyclopedia, these imply strength, permanence, and expense, all reinforcing the onlooker's sense of a structure's presence. Stone quoins are used on stone or brick buildings. Brick quoins may appear on brick buildings, extending from the facing brickwork in such a way as to give the appearance of generally uniformly cut ashlar blocks of stone larger than the bricks. Where quoins are decorative and non-load-bearing a wider variety of materials is used, including timber, stucco, or other cement render. Techniques Ashlar blocks In a traditional, often decorative use, large rectangular ashlar stone blocks or replicas are laid horizontally at the corners. This results in an alternate, quoining pattern. Alternate cornerstones Courses of large and small c ... [...More Info...] [...Related Items...] OR: [Wikipedia] [Google] [Baidu] |
Chimney
A chimney is an architectural ventilation structure made of masonry, clay or metal that isolates hot toxic exhaust gases or smoke produced by a boiler, stove, furnace, incinerator, or fireplace from human living areas. Chimneys are typically vertical, or as near as possible to vertical, to ensure that the gases flow smoothly, drawing air into the combustion in what is known as the stack, or chimney effect. The space inside a chimney is called the ''flue''. Chimneys are adjacent to large industrial refineries, fossil fuel combustion facilities or part of buildings, steam locomotives and ships. In the United States, the term ''smokestack industry'' refers to the environmental impacts of burning fossil fuels by industrial society, including the electric industry during its earliest history. The term ''smokestack'' (colloquially, ''stack'') is also used when referring to locomotive chimneys or ship chimneys, and the term ''funnel'' can also be used. The height of a chim ... [...More Info...] [...Related Items...] OR: [Wikipedia] [Google] [Baidu] |
Fireplace
A fireplace or hearth is a structure made of brick, stone or metal designed to contain a fire. Fireplaces are used for the relaxing ambiance they create and for heating a room. Modern fireplaces vary in heat efficiency, depending on the design. Historically, they were used for heating a dwelling, cooking, and heating water for laundry and domestic uses. A fire is contained in a firebox or fire pit; a chimney or other flue allows exhaust gas to escape. A fireplace may have the following: a foundation, a hearth, a firebox, a mantel, a chimney crane (used in kitchen and laundry fireplaces), a grate, a lintel, a lintel bar, an overmantel, a damper, a smoke chamber, a throat, a flue, and a chimney filter or afterburner. On the exterior, there is often a corbelled brick crown, in which the projecting courses of brick act as a drip course to keep rainwater from running down the exterior walls. A cap, hood, or shroud serves to keep rainwater out of the exterior of the chimney; rai ... [...More Info...] [...Related Items...] OR: [Wikipedia] [Google] [Baidu] |
Trinity College, Cambridge
Trinity College is a constituent college of the University of Cambridge. Founded in 1546 by Henry VIII, King Henry VIII, Trinity is one of the largest Cambridge colleges, with the largest financial endowment of any college at either Cambridge or University of Oxford, Oxford. Trinity has some of the most distinctive architecture in Cambridge with its Trinity Great Court, Great Court said to be the largest enclosed courtyard in Europe. Academically, Trinity performs exceptionally as measured by the Tompkins Table (the annual unofficial league table of Cambridge colleges), coming top from 2011 to 2017. Trinity was the top-performing college for the 2020-21 undergraduate exams, obtaining the highest percentage of good honours. Members of Trinity have been awarded 34 Nobel Prizes out of the 121 received by members of Cambridge University (the highest of any college at either Oxford or Cambridge). Members of the college have received four Fields Medals, one Turing Award and one Abel ... [...More Info...] [...Related Items...] OR: [Wikipedia] [Google] [Baidu] |
Worshipful Company Of Carpenters
The Worshipful Company of Carpenters is a livery company of the City of London. The Carpenters were traditionally different from a fellow wood-crafting company, the Worshipful Company of Joiners and Ceilers, in that carpenters utilised nails while joiners used adhesives to attach wood. The organisation existed in 1271; it received a Royal Charter of incorporation in 1477. As is the case with most of the other livery companies, the Company no longer has a role as a trade association of tradesmen and craftsmen. Instead, it acts as a charitable institution and supports education in wood-related fields. In 1767 the Company purchased an estate at Stratford, London. In 1886 it opened an evening institute on the Carpenters Estate there, offering classes in carpentry, joinery, plumbing, geometry, mechanical drawing and cookery. In 1891, the Carpenter's Institute had become a day school for boys. The school closed in 1905 when the local authority opened its own school. The Company rank ... [...More Info...] [...Related Items...] OR: [Wikipedia] [Google] [Baidu] |
Oxford
Oxford () is a city in England. It is the county town and only city of Oxfordshire. In 2020, its population was estimated at 151,584. It is north-west of London, south-east of Birmingham and north-east of Bristol. The city is home to the University of Oxford, the oldest university in the English-speaking world; it has buildings in every style of English architecture since late Anglo-Saxon. Oxford's industries include motor manufacturing, education, publishing, information technology and science. History The history of Oxford in England dates back to its original settlement in the Saxon period. Originally of strategic significance due to its controlling location on the upper reaches of the River Thames at its junction with the River Cherwell, the town grew in national importance during the early Norman period, and in the late 12th century became home to the fledgling University of Oxford. The city was besieged during The Anarchy in 1142. The university rose to dom ... [...More Info...] [...Related Items...] OR: [Wikipedia] [Google] [Baidu] |








.jpg)
