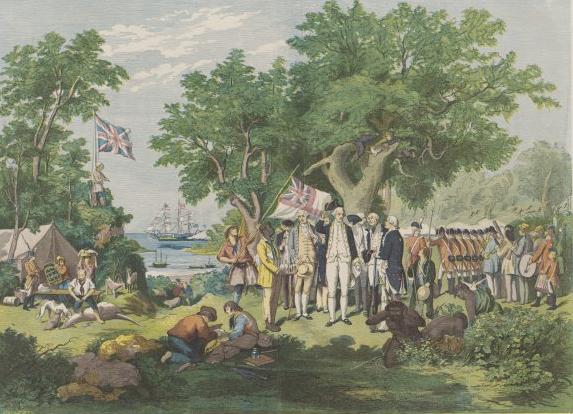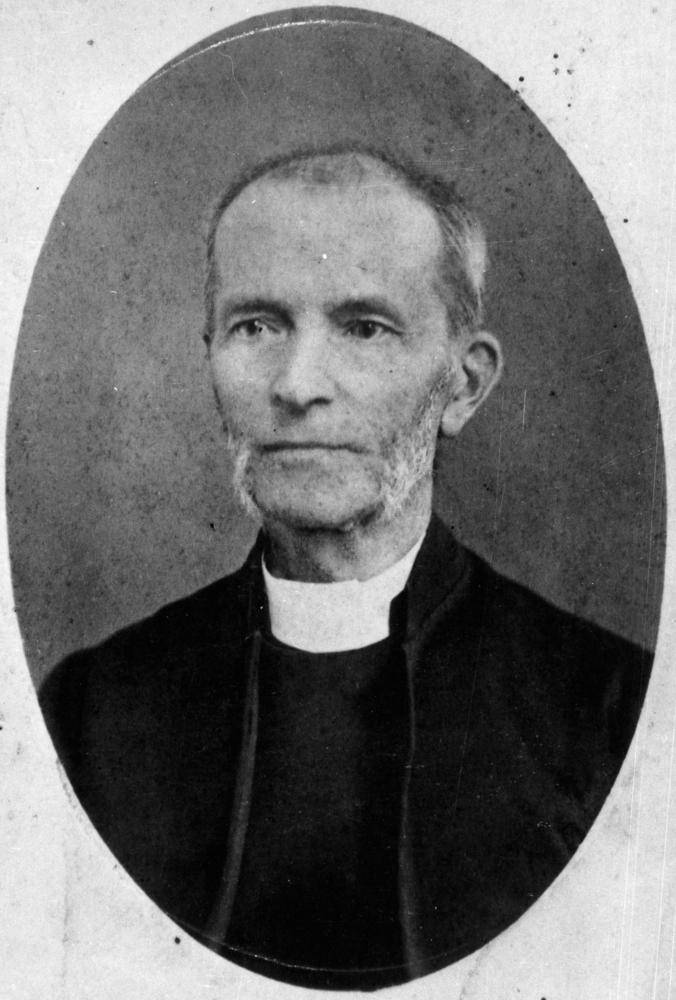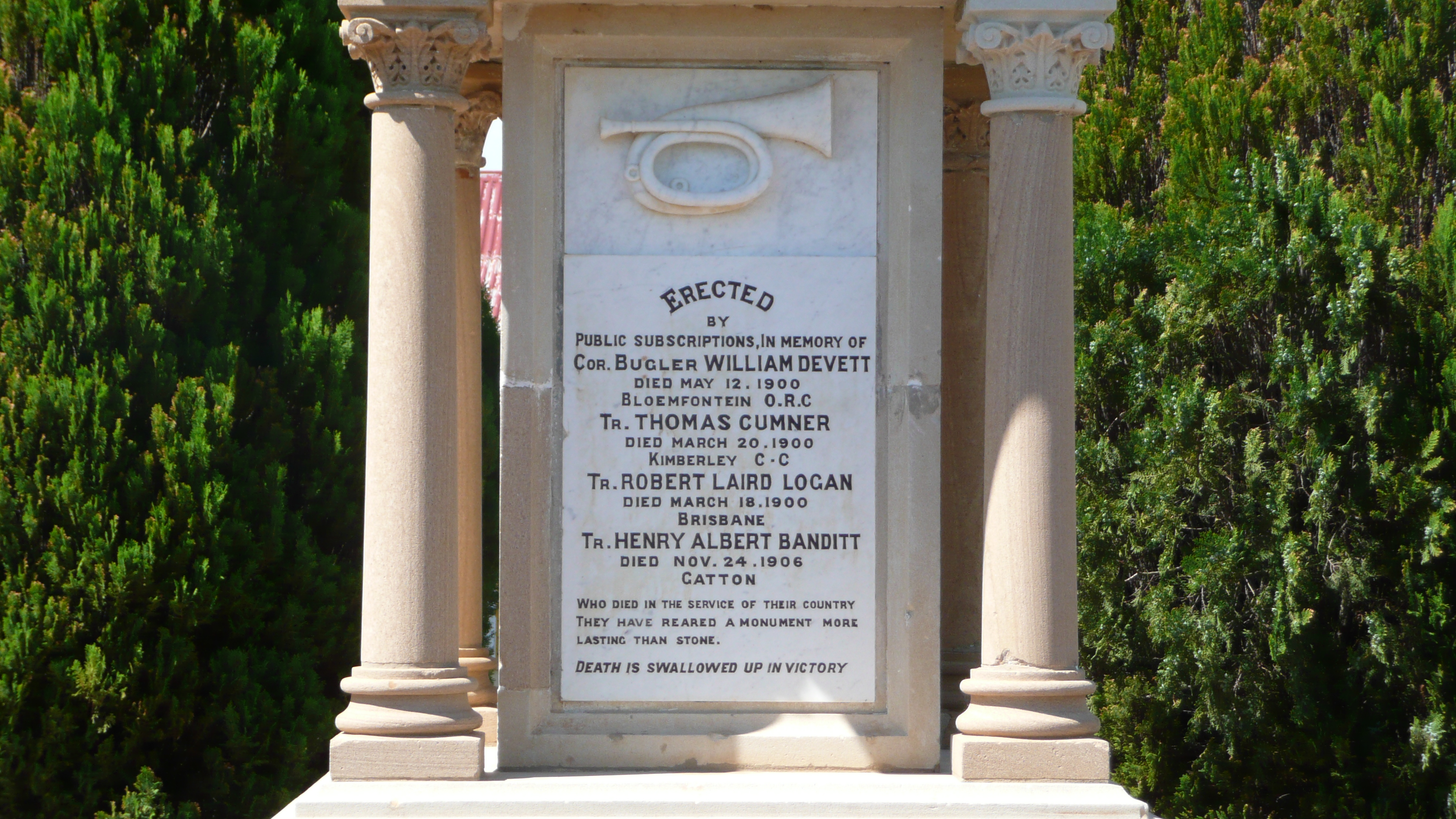|
William Hodgen, Junior
William Hodgen (1866–1943) was an architect in Queensland, Australia. Many of his works are now heritage-listed. He is also known as William Hodgen, junior. Early life William Hodgen was born in Toowoomba on 9 September 1866, the son of pioneer building contractor William Hodgen and his wife Eliza (née Nelson). Architectural career From 1886 to 1891, Hodgen was a cadet in the Queensland Colonial Architect's Office in Brisbane from 1886 to 1891. In 1891, he left for London, where he studied at the Royal Institute of British Architects, whilst working with a number of prominent London architects. He passed his examinations with honours in 1893 and was elected an Associate of the Institute. Hodgen returned to Queensland in December 1896. Hodgen established a private practice in Toowoomba with an advertisement in the '' Darling Downs Gazette'' of 6 February 1897 announcing he was a new Toowoomba architect. He immediately received a substantial commission from retailer T.C. ... [...More Info...] [...Related Items...] OR: [Wikipedia] [Google] [Baidu] |
Queensland
) , nickname = Sunshine State , image_map = Queensland in Australia.svg , map_caption = Location of Queensland in Australia , subdivision_type = Country , subdivision_name = Australia , established_title = Before federation , established_date = Colony of Queensland , established_title2 = Separation from New South Wales , established_date2 = 6 June 1859 , established_title3 = Federation , established_date3 = 1 January 1901 , named_for = Queen Victoria , demonym = , capital = Brisbane , largest_city = capital , coordinates = , admin_center_type = Administration , admin_center = 77 local government areas , leader_title1 = Monarch , leader_name1 = Charles III , leader_title2 = Governor , leader_name2 = Jeannette Young , leader_title3 = Premier , leader_name3 = Annastacia Palaszczuk ( ALP) , legislature = Parliament of Queensland , judiciary = Supreme Court of Queensland , national_representation = Parliament of Australia , national_representation_type ... [...More Info...] [...Related Items...] OR: [Wikipedia] [Google] [Baidu] |
Wesley Uniting Church, Toowoomba
Wesley Uniting Church is a heritage-listed former church at 54 Neil Street, Toowoomba, Toowoomba Region, Queensland, Australia. It was designed by Willoughby Powell and built from 1877 to 1924. It is also known as Wesleyan Methodist Church. It was added to the Queensland Heritage Register on 10 May 1997. History The Wesley Uniting Church was constructed in 1877 to the design of Willoughby Powell. In 1901 extensions designed by William Hodgen Jnr were made to the church which completed the building's cruciform plan. The building was the second Wesleyan Methodist Church in Toowoomba and, later, the head church of the Methodist church of the Toowoomba circuit. Settlement of what was to become the Toowoomba area commenced at Drayton, now a suburb of Toowoomba, in the early 1840s. Thomas Alford opened a general store in the area in 1843. In the same year, residents of Drayton petitioned the Governor to form a township. A survey of the town was prepared in 1849. In laying out Dr ... [...More Info...] [...Related Items...] OR: [Wikipedia] [Google] [Baidu] |
Glennie Memorial School
The Glennie School (formerly the Glennie Memorial School) is a girls' school in Newtown, Toowoomba, Queensland, Australia. It caters for primary and secondary schooling from K-12. It has boarding house facilities and is owned and operated by the Anglican Church. Information In 2018, The Glennie School had a student body of 773 students, 3.6 percent of which were of Aboriginal descent. 160 students were borders. History The first Anglican priest on the Darling Downs was Benjamin Glennie, who spent much of his life raising funds to establish churches and schools for the Darling Downs, including growing and selling vegetables in his garden. He accomplished the construction of four churches in his lifetime but did not establish the schools. However, at his death, he had purchased a block of land in Newtown, Toowoomba and accrued a sum of £1000 towards the construction of the schools. After Glennie's death in April 1900, the Anglican Synod in June 1900 decided to establish a nu ... [...More Info...] [...Related Items...] OR: [Wikipedia] [Google] [Baidu] |
Charleville, Queensland
Charleville () is a rural town and locality in the Shire of Murweh, Queensland, Australia. In the , the locality of Charleville had a population of 3,335 people. Geography Located in southwestern Queensland, Australia, Charleville is west of Brisbane (the Queensland capital), 616 kilometres (384 mi) west of Toowoomba, 535 kilometres (333 mi) west of Dalby, 393 kilometres (244 mi) west of Miles and 254 kilometres (158 mi) west of Roma. It is the largest town and administrative centre of the Shire of Murweh, which covers an area of 43,905 square kilometres. Charleville is situated on the banks of the Warrego River. Charleville is the terminus for the Warrego Highway which stretches 683 kilometres (424 mi) from Brisbane. The Mitchell Highway also connects Charleville with: * Augathella - 84 kilometres (53 mi) north * Wyandra - 124 kilometres (77 mi) south * Cunnamulla - 198 kilometres (123 mi) south * Bourke - 454 kilometres (282&nb ... [...More Info...] [...Related Items...] OR: [Wikipedia] [Google] [Baidu] |
Hotel Charleville
A hotel is an establishment that provides paid lodging on a short-term basis. Facilities provided inside a hotel room may range from a modest-quality mattress in a small room to large suites with bigger, higher-quality beds, a dresser, a refrigerator and other kitchen facilities, upholstered chairs, a flat screen television, and En-suite, en-suite bathrooms. Small, lower-priced hotels may offer only the most basic guest services and facilities. Larger, higher-priced hotels may provide additional guest facilities such as a swimming pool, business centre (with computers, printers, and other office equipment), childcare, conference and event facilities, tennis or basketball courts, gymnasium, restaurants, day spa, and social function services. Hotel rooms are usually Room number, numbered (or named in some smaller hotels and Bed and breakfast, B&Bs) to allow guests to identify their room. Some boutique, high-end hotels have custom decorated rooms. Some hotels offer meals as part ... [...More Info...] [...Related Items...] OR: [Wikipedia] [Google] [Baidu] |
Bishop's House, Toowoomba
Bishop's House is a heritage-listed villa at 73 Margaret Street, East Toowoomba, Toowoomba, Toowoomba Region, Queensland, Australia. It was designed by Henry Marks and built from 1910 to and from 1939 to . It is also known as Dalmally and Kilallah. It was added to the Queensland Heritage Register on 21 October 1992. History Bishop's House, designed by Henry Marks, was constructed in 1911 as the home of Toowoomba businessman, William Charles Peak. In 1939 the house was purchased by the Roman Catholic Church and became home to the Bishop of the recently created Toowoomba Diocese. Settlement of what was to become the Toowoomba area commenced at Drayton, now a suburb of Toowoomba, in the early 1840s. Thomas Alford opened a general store in the area in 1843. In the same year, residents of Drayton petitioned the Governor to form a township. A survey of the town was prepared in 1849. In laying out Drayton, Government Surveyor James Charles Burnett was instructed to mark out " ... [...More Info...] [...Related Items...] OR: [Wikipedia] [Google] [Baidu] |
Wislet
Wislet is a heritage-listed detached house and former hospital at 127 Russell Street, Toowoomba, Toowoomba Region, Queensland, Australia. It was designed by William Hodgen junior and was built in 1908 for Dr Freidrich Hinrichsen and his wife, Dori, in 1908, as a large two-story building combining a residence and medical suite. It was thereafter sold to two other Toowoomba doctors: Thomas Connolly in 1910, who renamed the property Drynane, and John Hulme in 1948. In 1963, the property was sold to the Methodist Church, who established the Wesley Hospital in the building. The ownership of the hospital passed to the Uniting Church in Australia in 1980, and it operated until 1998, when the church deemed it no longer viable. It was added to the Queensland Heritage Register on 30 May 2003. History Wislet is a large, two storey, rendered masonry building designed by architect William Hodgen jnr. and located in Russell Street, Toowoomba. It is situated on a large block, original ... [...More Info...] [...Related Items...] OR: [Wikipedia] [Google] [Baidu] |
Boer War Memorial, Gatton
Boer War Memorial is a heritage-listed war memorial at Crescent Street, Gatton, Queensland, Australia. It was designed by William Hodgen and produced by Toowoomba mason William Bruce. It was built in 1908, and was unveiled on 3 August by Governor of Queensland, Lord Chelmsford. The memorial honours four local men who died in or as a result of the war, and is one of only three known Boer War memorials in Queensland. It is also known as the Fallen Soldiers Memorial and the South African War Memorial. The memorial consists of a life-size statue of a digger, atop a pedestal with marble plaques stating the names and ranks of the men who died. The memorial was originally located in the intersection of Railway and Crescent Streets and was moved to its current location in the late 1970s. In 1984 the monument was sandblasted to remove layers of paint. The original statue had been made of Italian marble; it was replaced at some stage by the current sandstone statue, and when or for wh ... [...More Info...] [...Related Items...] OR: [Wikipedia] [Google] [Baidu] |
Elphin, Toowoomba
Elphin is a heritage-listed villa at 24 Anzac Avenue, Newtown, Toowoomba, Toowoomba Region, Queensland, Australia. It was designed by William Hodgen and built in 1907. It was added to the Queensland Heritage Register on 28 July 2000. History Elphin on tree lined Anzac Avenue, Toowoomba, is large low-set single storey residence designed by prolific Toowoomba architect William Hodgen for Longreach pastoralist Andrew Crombie and his wife Ellen in 1907. William Hodgen established his Toowoomba practice with an advertisement in the Darling Downs Gazette of 6 February 1897 announcing he was a new architect for Toowoomba. Growth and development in both Toowoomba and the Downs and his own efficient work meant he soon had a busy and successful practice. While trained in Queensland, his London experiences and knowledge of the Arts and Crafts and Edwardian Classicism were expressed in some of his buildings. However, he tended to employ a Free style, modifying the prevailing Queens ... [...More Info...] [...Related Items...] OR: [Wikipedia] [Google] [Baidu] |
Tyson Manor
Tyson Manor is a heritage-listed house at Ruthven Street with the grounds of Downlands College in Harlaxton, Toowoomba, Toowoomba Region, Queensland, Australia. It is also known as Strathmore. It was added to the Queensland Heritage Register The Queensland Heritage Register is a heritage register, a statutory list of places in Queensland, Australia that are protected by Queensland legislation, the Queensland Heritage Act 1992. It is maintained by the Queensland Heritage Council. As a ... on 21 August 1992. The heritage listing is currently under review. References Attribution External links {{Commons category-inline, Tyson Manor Queensland Heritage Register Buildings and structures in Toowoomba Articles incorporating text from the Queensland Heritage Register Toowoomba Region ... [...More Info...] [...Related Items...] OR: [Wikipedia] [Google] [Baidu] |
Tor, Toowoomba
Tor is a heritage-listed villa at 396 Tor Street, Newtown, Toowoomba, Toowoomba Region, Queensland, Australia. It was designed by William Hodgen and built in 1904. It was added to the Queensland Heritage Register on 28 May 1999. History Tor, a single storey timber residence, was constructed in 1904 for Mrs Frederick Hurrell Holberton. The residence was designed by Toowoomba architect, William Hodgen, Mrs Holberton's nephew and built by John Sweeney. The Deed of Grant for the land on which Tor was to be built was issued to Lucy Harriet Fletcher on 19 November 1860. The grant comprised Portions 155 and 156, an area of just over 60 acres. Title passed to William Lord in October 1861 who later subdivided the property in 1877. James Williams purchased subs 21-23 of section two of portion 155, in March 1877, which comprised just over eight acres. Title for the eight acres was transferred to Frederick Hurrell Holberton on 30 November 1888. The Holbertons subdivided their property a ... [...More Info...] [...Related Items...] OR: [Wikipedia] [Google] [Baidu] |
Austral Hall
The Austral Society was founded in 1903 because of the influence of The Toowoomba poet George Essex Evans to promote Australian Arts and Culture. The Society purchased part of the closed Toowoomba Gaol grounds and let a tender to roof part of the goal yard in September 1904. The Austral Hall was built on this site. The plaque located at 84 to 88 Margaret Street (Park Motor Inn) reads: "On this site stood the Austral Hall which was reported capable of accommodating 500 stage performers and an audience of 5,000. "Toowoomba’s Austral Society was founded by George Essex Evans in 1903 for the promotion and advancement of music, literature, art and science. The Society bought the site of the former gaol (1864–1904) and Architect William Hodgen designed the building using three remaining outer walls. The roof was supported by cast iron columns made by the Toowoomba Foundry. "The Hall was officially opened on 5 November 1904 by Sir Hugh Nelson, Lieutenant Governor of Queensland ... [...More Info...] [...Related Items...] OR: [Wikipedia] [Google] [Baidu] |




