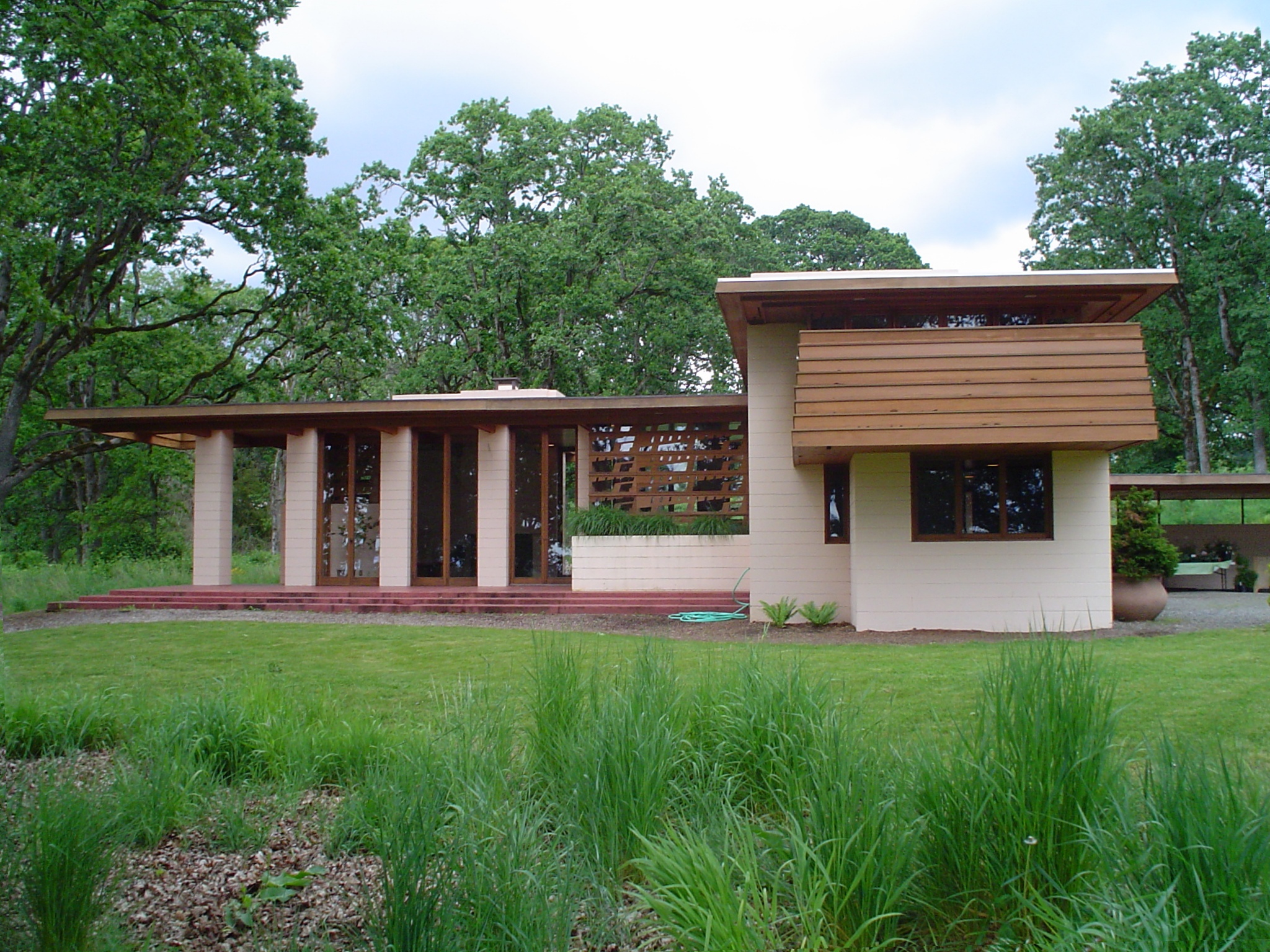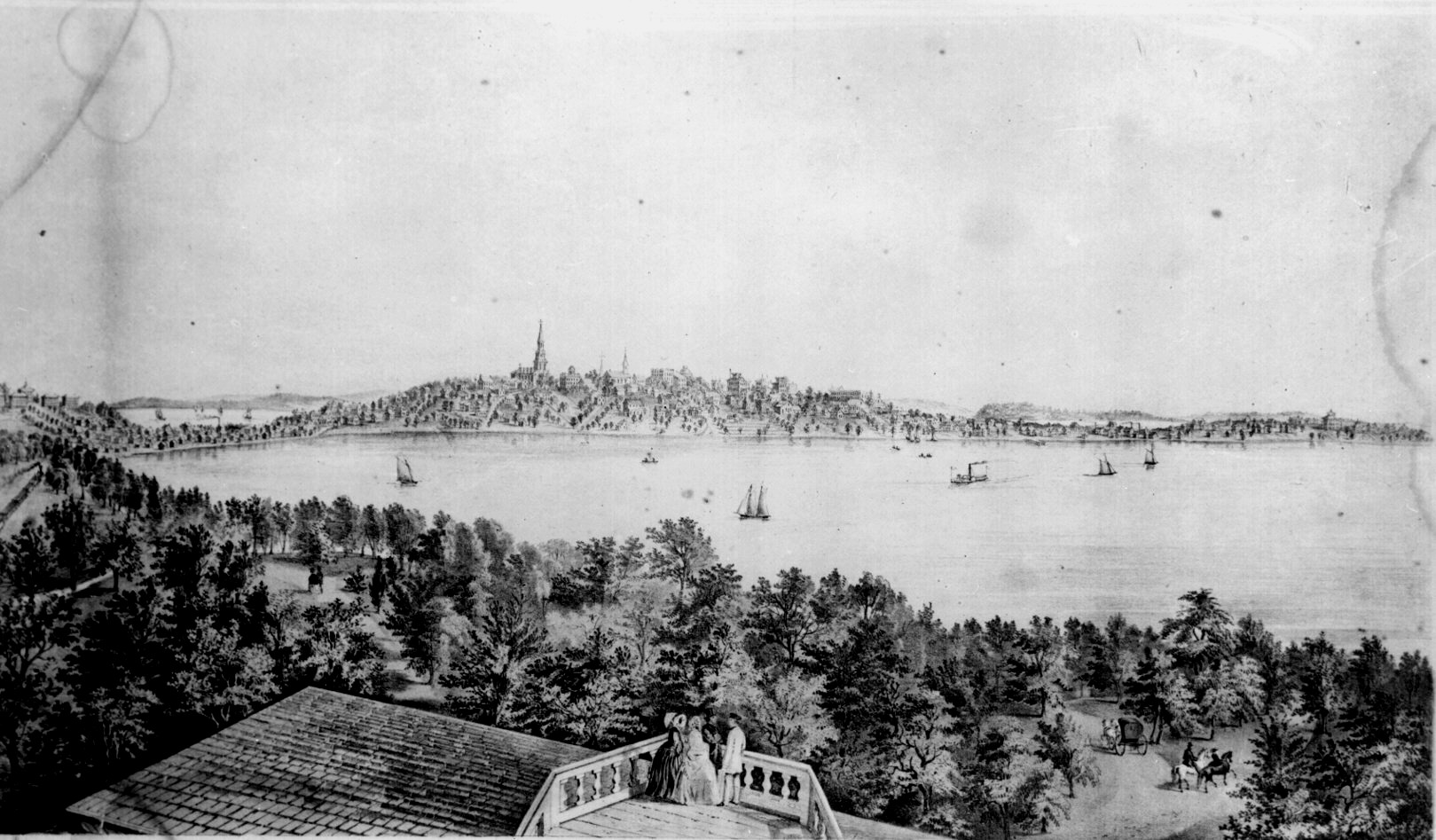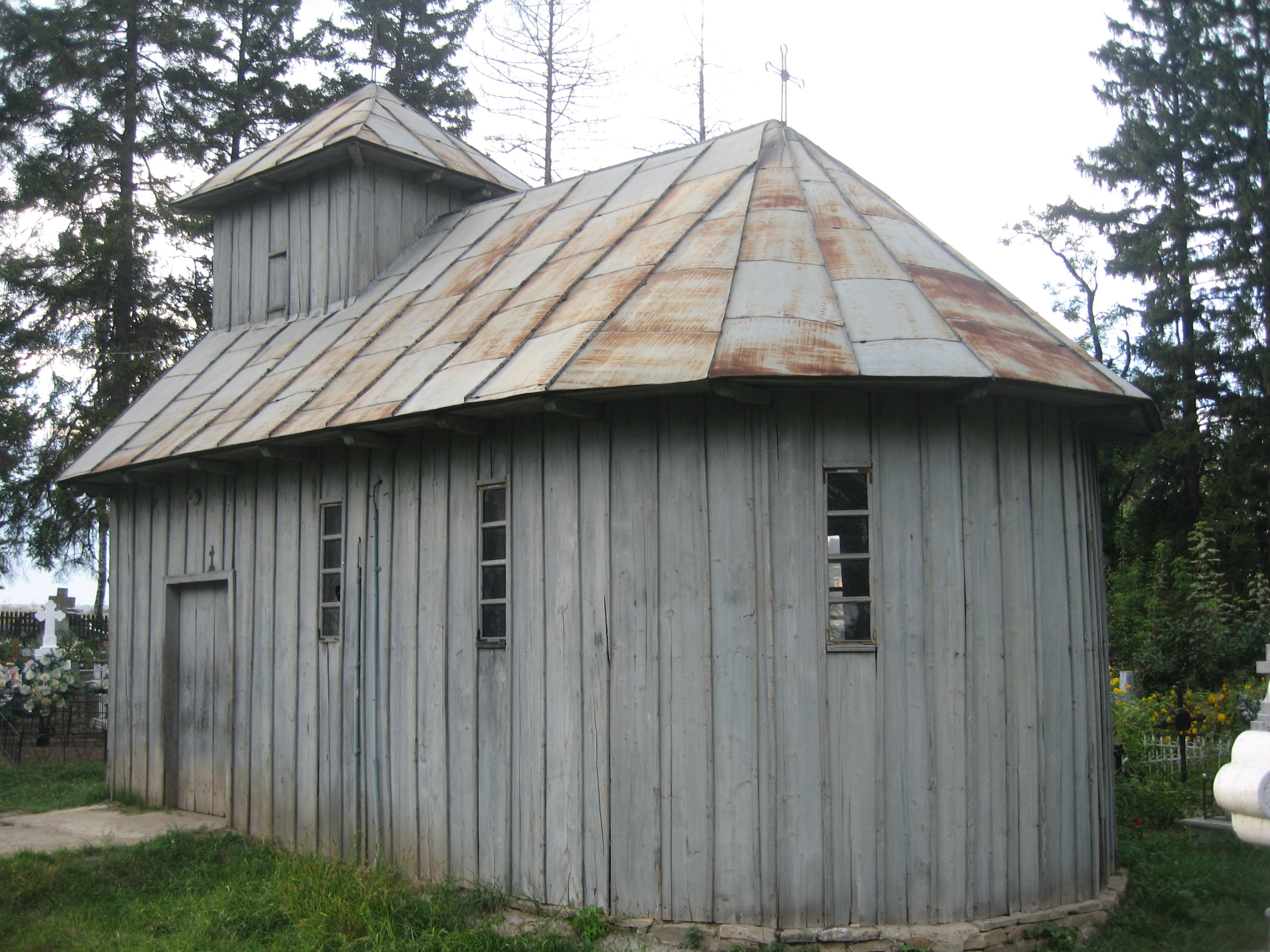|
Walter Rudin House
The Walter and Mary Ellen Rudin House is a Frank Lloyd Wright-designed Marshall Erdman prefab building located at 110 Marinette Trail, Madison, Wisconsin. Designed in 1957, it is the first of the only two examples of the second type (known as Prefab #2) of the Marshall Erdman Prefab Houses. This house and the James McBean Residence have the same floor plan and vary only in minor details such as paint color and siting. Construction was completed in June, 1959 and the house was sold to UW-Madison mathematicians Walter and Mary Ellen Rudin. The house has a large, square 2-story living room which is lit by a wall of windows. Also on the first floor are the dining area, kitchen, entry hall, utility room, and the master bedroom. A large concrete block fireplace separates the kitchen and living room. A stairway leads to a balcony and three second-story bedrooms. Unusual for a Wright-designed house, it has a full basement. The house is constructed from concrete block with horizontal ... [...More Info...] [...Related Items...] OR: [Wikipedia] [Google] [Baidu] |
Usonian
Usonia () is a word that was used by American architect Frank Lloyd Wright to refer to the United States in general (in preference to ''America''), and more specifically to his vision for the landscape of the country, including the planning of cities and the architecture of buildings. Wright proposed the use of the adjective ''Usonian'' to describe the particular New World character of the American landscape as distinct and free of previous architectural conventions. Usonian houses "Usonian" usually refers to a group of approximately 60 middle-income family homes designed by Frank Lloyd Wright beginning in 1934 with the Willey House, with most considering the Herbert and Katherine Jacobs First House, 1937, to be the first true "Usonian." The "Usonian Homes" are typically small, single-story dwellings without a garage or much storage. They are often L-shaped to fit around a garden terrace on unusual and inexpensive sites. They are characterized by native materials; flat roofs ... [...More Info...] [...Related Items...] OR: [Wikipedia] [Google] [Baidu] |
Madison, Wisconsin
Madison is the county seat of Dane County and the capital city of the U.S. state of Wisconsin. As of the 2020 census the population was 269,840, making it the second-largest city in Wisconsin by population, after Milwaukee, and the 80th-largest in the U.S. The city forms the core of the Madison Metropolitan Area which includes Dane County and neighboring Iowa, Green, and Columbia counties for a population of 680,796. Madison is named for American Founding Father and President James Madison. The city is located on the traditional land of the Ho-Chunk, and the Madison area is known as ''Dejope'', meaning "four lakes", or ''Taychopera'', meaning "land of the four lakes", in the Ho-Chunk language. Located on an isthmus and lands surrounding four lakes—Lake Mendota, Lake Monona, Lake Kegonsa and Lake Waubesa—the city is home to the University of Wisconsin–Madison, the Wisconsin State Capitol, the Overture Center for the Arts, and the Henry Vilas Zoo. Madison is ho ... [...More Info...] [...Related Items...] OR: [Wikipedia] [Google] [Baidu] |
Wisconsin
Wisconsin () is a state in the upper Midwestern United States. Wisconsin is the 25th-largest state by total area and the 20th-most populous. It is bordered by Minnesota to the west, Iowa to the southwest, Illinois to the south, Lake Michigan to the east, Michigan to the northeast, and Lake Superior to the north. The bulk of Wisconsin's population live in areas situated along the shores of Lake Michigan. The largest city, Milwaukee, anchors its largest metropolitan area, followed by Green Bay and Kenosha, the third- and fourth-most-populated Wisconsin cities respectively. The state capital, Madison, is currently the second-most-populated and fastest-growing city in the state. Wisconsin is divided into 72 counties and as of the 2020 census had a population of nearly 5.9 million. Wisconsin's geography is diverse, having been greatly impacted by glaciers during the Ice Age with the exception of the Driftless Area. The Northern Highland and Western Upland along wi ... [...More Info...] [...Related Items...] OR: [Wikipedia] [Google] [Baidu] |
Frank Lloyd Wright
Frank Lloyd Wright (June 8, 1867 – April 9, 1959) was an American architect, designer, writer, and educator. He designed more than 1,000 structures over a creative period of 70 years. Wright played a key role in the architectural movements of the twentieth century, influencing architects worldwide through his works and hundreds of apprentices in his Taliesin Fellowship. Wright believed in designing in harmony with humanity and the environment, a philosophy he called organic architecture. This philosophy was exemplified in Fallingwater (1935), which has been called "the best all-time work of American architecture". Wright was the pioneer of what came to be called the Prairie School movement of architecture and also developed the concept of the Usonian home in Broadacre City, his vision for urban planning in the United States. He also designed original and innovative offices, churches, schools, skyscrapers, hotels, museums, and other commercial projects. Wright-designed inter ... [...More Info...] [...Related Items...] OR: [Wikipedia] [Google] [Baidu] |
Marshall Erdman
Marshall Erdman (September 29, 1922 – September 17, 1995) was a Lithuanian-American builder and colleague of Frank Lloyd Wright. Life Early life Erdman was born Mausas Erdmanas on September 29, 1922, in Tverai, Lithuania. He emigrated to the United States at age 17 to live with an uncle in Chicago. Education Following high school, Erdman studied architecture at the University of Illinois at Urbana-Champaign. He joined the United States Army Corps of Engineers in 1943, where he helped build the Remagen pontoon bridge. He returned to his studies after the war, receiving a B.S. in Political Science from the University of Wisconsin–Madison in 1946. Career Erdman started a construction company in 1946, which he incorporated in 1951 as Marshall Erdman & Associates. An integrated healthcare design-build company, Marshall Erdman & Associates grew rapidly, expanding into six different markets throughout the U.S. In early 2008, Marshall Erdman & Associates was purchased by Cogdell S ... [...More Info...] [...Related Items...] OR: [Wikipedia] [Google] [Baidu] |
Marshall Erdman Prefab Houses
Throughout his career, Frank Lloyd Wright was interested in mass production of housing. In 1954, he discovered that Marshall Erdman, who contracted the First Unitarian Society of Madison, was selling modest prefabricated homes. Wright offered to design better prefabs, ones that he believed could be marketed for $15,000, which was half as much as Marshall Erdman and Associates, Inc. (ME&A) were charging for their own version. Wright didn't do much on the project until late 1955, but by spring of 1956 he had final plans for three Usonian-type homes to be built exclusively by ME&A. The December 1956 issue of ''House & Home'' Magazine featured the Wright designed Marshall Erdman Prefab Houses and included Marshall in the cover story. No examples of Prefab #3 were ever built. The prefab package Erdman offered included all the major structural components, interior and exterior walls, floors, windows and doors, as well as cabinets and woodwork. In addition to a lot, the buyer had to pro ... [...More Info...] [...Related Items...] OR: [Wikipedia] [Google] [Baidu] |
James McBean Residence
The James McBean Residence is a house in Rochester, Minnesota designed by Frank Lloyd Wright. This Usonian house is an example of the second type (Prefab #2) of the Marshall Erdman Prefab Houses. This house and the Walter Rudin House have the same floor plan and vary only in minor details such as paint color and siting, because they are the only two Prefab #2 houses in existence. Construction The house is constructed from concrete block with horizontal board and batten siding. A row of windows just below the soffit make the chunky flat cantilevered roof appear to float above the house. A carport attached to one corner of the house completes the design. (archived) See also * List of Frank Lloyd Wright works References * Storrer, William Allin. ''The Frank Lloyd Wright Companion''. University Of Chicago Press, 2006, (S.412.2) External links All-Wright Site - Frank Lloyd Wright Building Guide - Minnesota McBean Residence McBean Residence McBean McBean is a surname. Peop ... [...More Info...] [...Related Items...] OR: [Wikipedia] [Google] [Baidu] |
Walter Rudin
Walter may refer to: People * Walter (name), both a surname and a given name * Little Walter, American blues harmonica player Marion Walter Jacobs (1930–1968) * Gunther (wrestler), Austrian professional wrestler and trainer Walter Hahn (born 1987), who previously wrestled as "Walter" * Walter, standard author abbreviation for Thomas Walter (botanist) ( – 1789) Companies * American Chocolate, later called Walter, an American automobile manufactured from 1902 to 1906 * Walter Energy, a metallurgical coal producer for the global steel industry * Walter Aircraft Engines, Czech manufacturer of aero-engines Films and television * ''Walter'' (1982 film), a British television drama film * Walter Vetrivel, a 1993 Tamil crime drama film * ''Walter'' (2014 film), a British television crime drama * ''Walter'' (2015 film), an American comedy-drama film * ''Walter'' (2020 film), an Indian crime drama film * ''W*A*L*T*E*R'', a 1984 pilot for a spin-off of the TV series ''M*A*S*H'' * ''W ... [...More Info...] [...Related Items...] OR: [Wikipedia] [Google] [Baidu] |
Mary Ellen Rudin
Mary Ellen Rudin (December 7, 1924 – March 18, 2013) was an American mathematician known for her work in set-theoretic topology. In 2013, Elsevier established the Mary Ellen Rudin Young Researcher Award, which is awarded annually to a young researcher, mainly in fields adjacent to general topology. Early life and education Mary Ellen (Estill) Rudin was born in Hillsboro, Texas to Joe Jefferson Estill and Irene (Shook) Estill. Her mother Irene was an English teacher before marriage, and her father Joe was a civil engineer. The family moved with her father's work, but spent a great deal of Mary Ellen's childhood around Leakey, Texas.Albers, D.J. and Reid, C. (1988) "An Interview with Mary Ellen Rudin". ''The College of Mathematics Journal'' 19(2) pp.114-137 She had one sibling, a younger brother. Both of Rudin's maternal grandmothers had attended Mary Sharp College near their hometown of Winchester, Tennessee. Rudin remarks on this legacy and how much her family valued educat ... [...More Info...] [...Related Items...] OR: [Wikipedia] [Google] [Baidu] |
Batten
A batten is most commonly a strip of solid material, historically wood but can also be of plastic, metal, or fiberglass. Battens are variously used in construction, sailing, and other fields. In the lighting industry, battens refer to linear light fittings. In the steel industry, battens used as furring may also be referred to as "top hats", in reference to the profile of the metal. Roofing ''Roofing battens'' or ''battening'', also called ''roofing lath'', are used to provide the fixing point for roofing materials such as shingles or tiles. The spacing of the battens on the trusses or rafters depend on the type of roofing material and are applied horizontally like purlins. Battens are also used in metal roofing to secure the sheets called a ''batten-seam roof'' and are covered with a ''batten roll joint''. Some roofs may use a grid of battens in both directions, known as a ''counter-batten system'', which improves ventilation. Roofing battens are most commonly made of ... [...More Info...] [...Related Items...] OR: [Wikipedia] [Google] [Baidu] |
Soffit
A soffit is an exterior or interior architectural feature, generally the horizontal, aloft underside of any construction element. Its archetypal form, sometimes incorporating or implying the projection of beams, is the underside of eaves (to connect a retaining wall to projecting edge(s) of the roof). The vertical band at the edge of the roof is called a fascia. Etymology The term ''soffit'' is from it, soffitto, formed as a ceiling; and directly from ''suffictus'' for ''suffixus'', la, suffigere, to fix underneath). Soffits in homes and offices In architecture, soffit is the underside (but not base) of any construction element. Examples include: Under the eaves of a roof In foremost use ''soffit'' is the first definition in the table above. In spatial analysis, it is one of the two necessary planes of any (3-dimensional) optionally built area, eaves, which projects, for such area to be within the building's space. In two-dimensional face analysis it is a discrete f ... [...More Info...] [...Related Items...] OR: [Wikipedia] [Google] [Baidu] |



