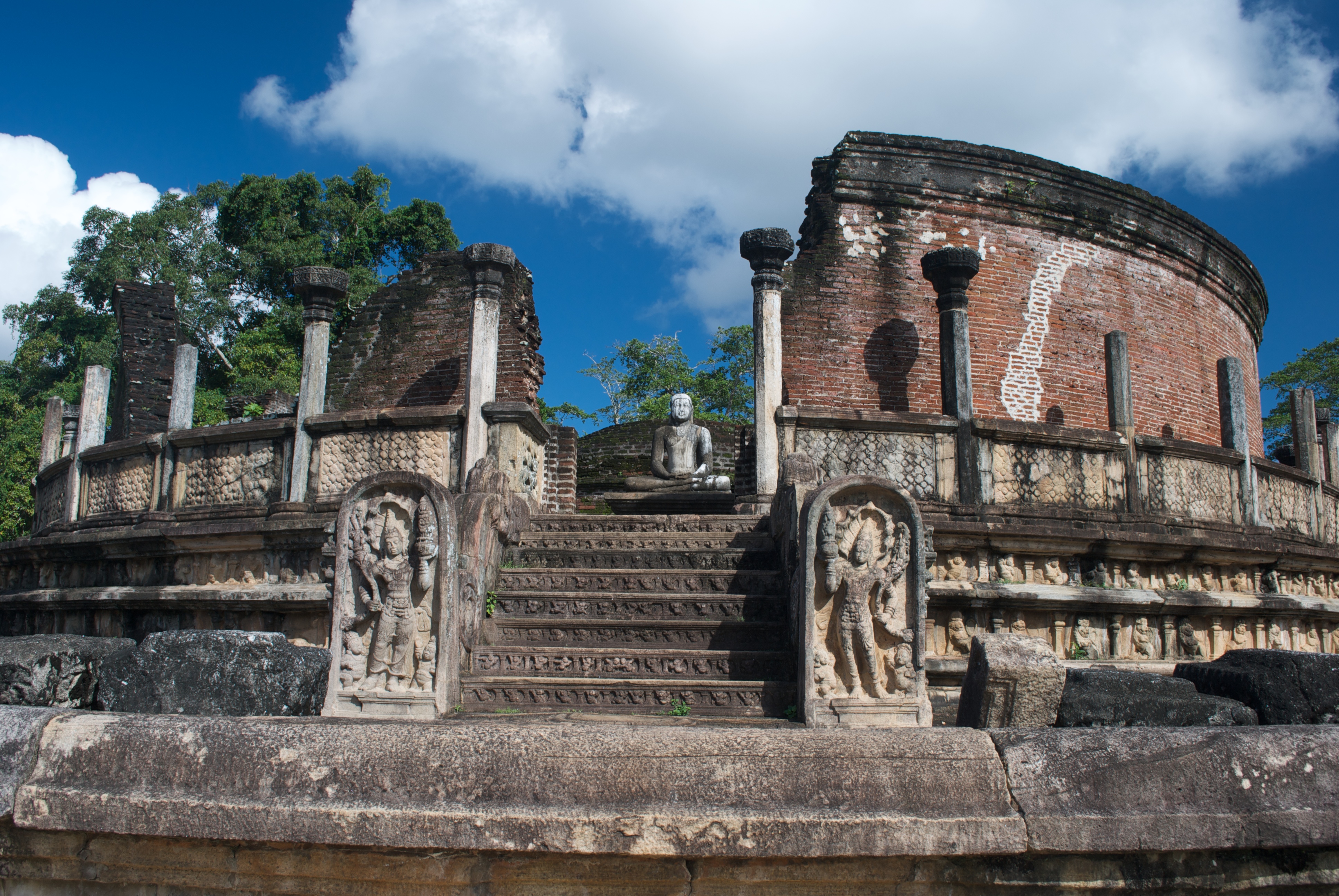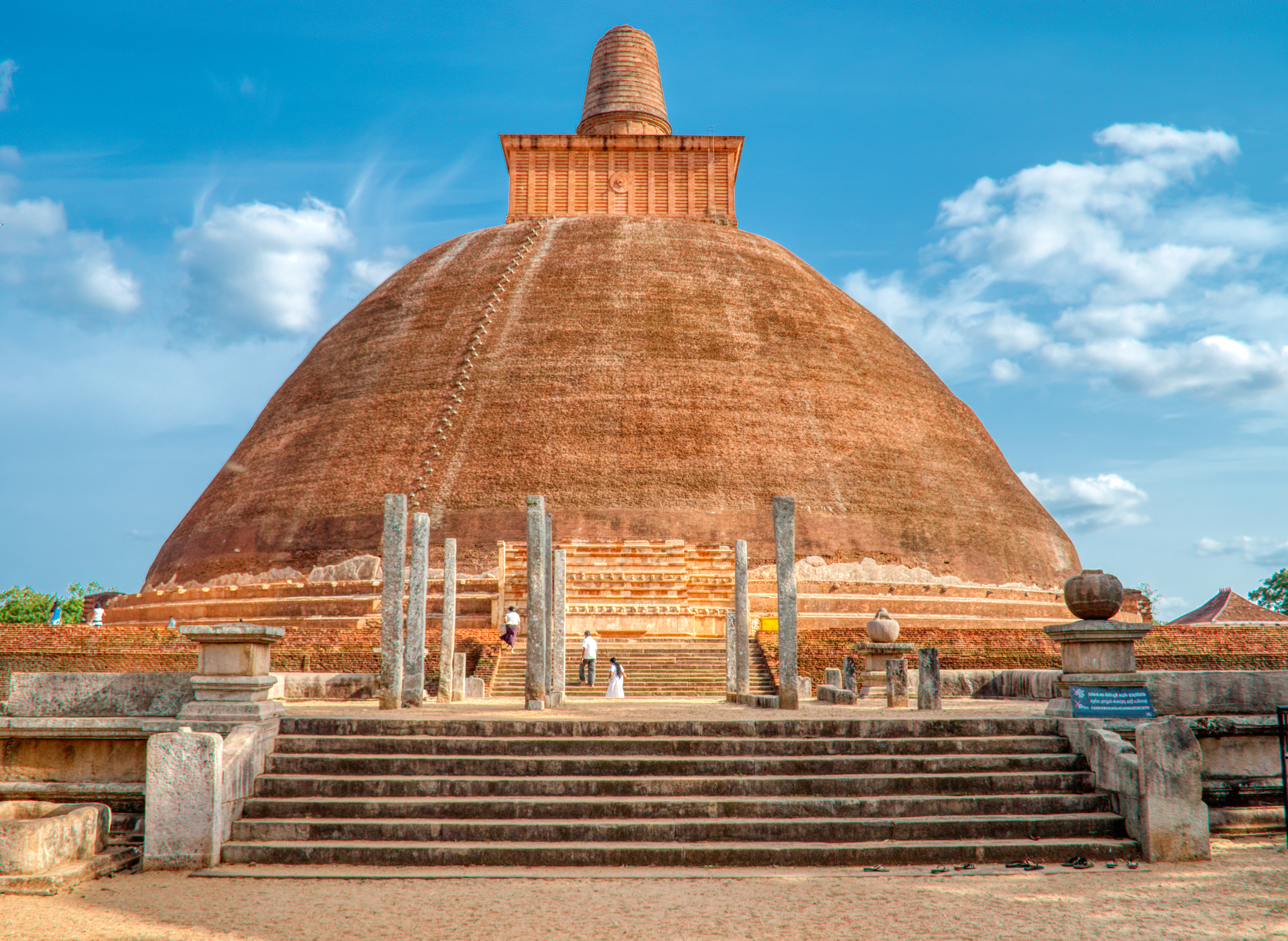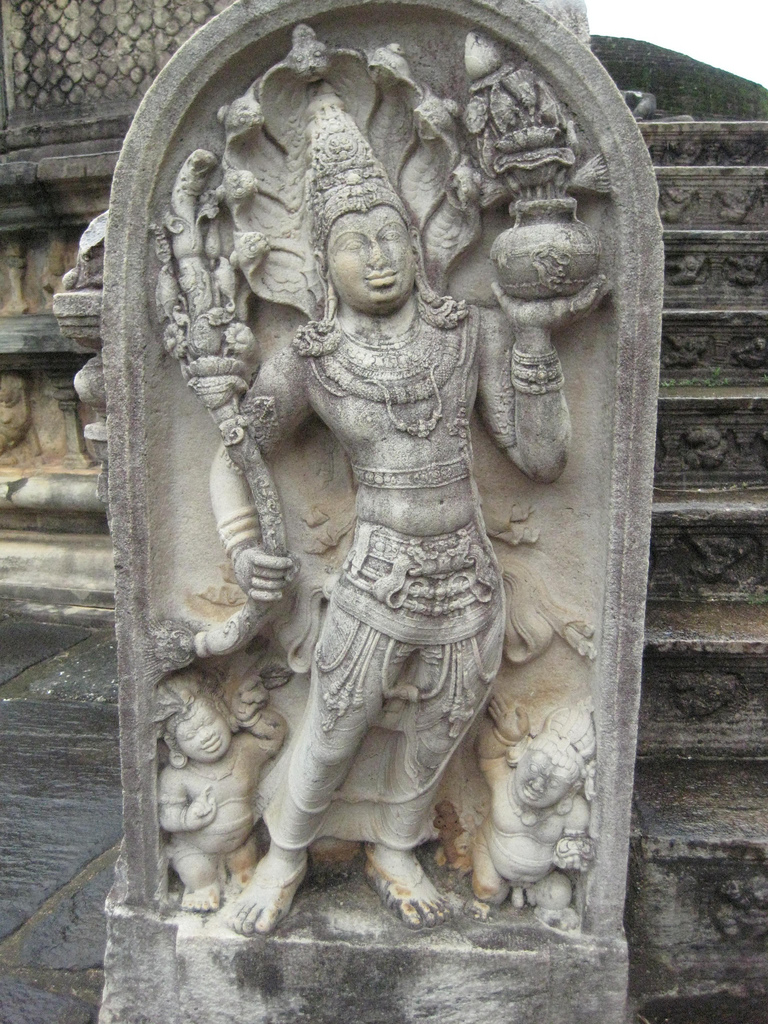|
Vatadage
A vaṭadāge ( si, වටදාගෙ) is a type of Buddhist structure found in Sri Lanka. It also known as a ''dage'', ''thupagara'' and a ''cetiyagara''. Although it may have had some Indian influence, it is a structure that is more or less unique to the architecture of ancient Sri Lanka. Vatadages were built around small stupas for their protection, which often enshrined a relic or were built on hallowed ground. Circular in shape, they were commonly built of stone and brick and adorned with elaborate stone carvings. Vatadages may have also had a wooden roof, supported by a number of stone columns arranged in several concentric rows. Only ten vatadages now remain in Sri Lanka. The builders of many of these monuments are unknown, as are their time of creation. The oldest such construction is believed to be the one surrounding the Thuparamaya. The best example of a vatadage is generally believed to be the Polonnaruwa Vatadage. Along with it, the vatadages at Medirigiriya and Thir ... [...More Info...] [...Related Items...] OR: [Wikipedia] [Google] [Baidu] |
Polonnaruwa Vatadage
The Polonnaruwa Vatadage is an ancient structure dating back to the Kingdom of Polonnaruwa of Sri Lanka. It is believed to have been built during the reign of Parakramabahu I to hold the Relic of the tooth of the Buddha or during the reign of Nissanka Malla of Polonnaruwa to hold the alms bowl used by the Buddha. Both these venerated relics would have given the structure a great significance and importance at the time. Located within the ancient city of Polonnaruwa, it is the best preserved example of a vatadage in the country, and has been described as the "ultimate development" of this type of architecture. Abandoned for several centuries, excavation work at the Polonnaruwa Vatadage began in 1903. Built for the protection of a small stupa, the structure has two stone platforms decorated with elaborate stone carvings. The lower platform is entered through a single entrance facing the north, while the second platform can be accessed through four doorways facing the four cardinal p ... [...More Info...] [...Related Items...] OR: [Wikipedia] [Google] [Baidu] |
Vatadage
A vaṭadāge ( si, වටදාගෙ) is a type of Buddhist structure found in Sri Lanka. It also known as a ''dage'', ''thupagara'' and a ''cetiyagara''. Although it may have had some Indian influence, it is a structure that is more or less unique to the architecture of ancient Sri Lanka. Vatadages were built around small stupas for their protection, which often enshrined a relic or were built on hallowed ground. Circular in shape, they were commonly built of stone and brick and adorned with elaborate stone carvings. Vatadages may have also had a wooden roof, supported by a number of stone columns arranged in several concentric rows. Only ten vatadages now remain in Sri Lanka. The builders of many of these monuments are unknown, as are their time of creation. The oldest such construction is believed to be the one surrounding the Thuparamaya. The best example of a vatadage is generally believed to be the Polonnaruwa Vatadage. Along with it, the vatadages at Medirigiriya and Thir ... [...More Info...] [...Related Items...] OR: [Wikipedia] [Google] [Baidu] |
Medirigiriya Vatadage
Medirigiriya Vatadageya is a Buddhist structure (Vatadage) in Medirigiriya, Sri Lanka. It was built during the Anuradhapura era. 3D Heritage Documentation The Zamani Project, document cultural heritage sites in 3D to create a record for future generations. The documentation is based on terrestrial laser-scanning. The 3D documentation of the Vatadage in Medirigiriya was carried out in 2019. 3D models, a Panorama tour, plans and images can be viehere See also * Polonnaruwa Vatadage * Vatadage A vaṭadāge ( si, වටදාගෙ) is a type of Buddhist structure found in Sri Lanka. It also known as a ''dage'', ''thupagara'' and a ''cetiyagara''. Although it may have had some Indian influence, it is a structure that is more or less uniq ... * Thiriyaya vatadage References Archaeological protected monuments in Polonnaruwa District Tourist attractions in North Central Province, Sri Lanka Vatadages {{NorthCentralLK-geo-stub ... [...More Info...] [...Related Items...] OR: [Wikipedia] [Google] [Baidu] |
Architecture Of Ancient Sri Lanka
The architecture of ancient Sri Lanka displays a rich diversity, varying in form and architectural style from the Anuradhapura Kingdom (377 BC–1017) through the Kingdom of Kandy (1469–1815). Sinhalese architecture also displays many ancient North Indian influences. Buddhism had a significant influence on Sri Lankan architecture after it was introduced to the island in the 3rd century BC, and ancient Sri Lankan architecture was mainly religious, with more than 25 styles of Buddhist monasteries.Pieris K (2006), Architecture and landscape in ancient and medieval Lanka Significant buildings include the stupas of Jetavanaramaya and Ruwanvelisaya in the Anuradhapura kingdom and further in the Polonnaruwa Kingdom (11th–13th centuries). The palace of Sigiriya is considered a masterpiece of ancient architecture and ingenuity, and the fortress in Yapahuwa and the Temple of the tooth in Kandy are also notable for their architectural qualities. Ancient Sri Lankan architecture is also sign ... [...More Info...] [...Related Items...] OR: [Wikipedia] [Google] [Baidu] |
Girihandu Seya
Girihandu Seya (also known as Nithupathpana Vihara)is an ancient Buddhist temple situated in Thiriyai, Trincomalee, Sri Lanka. The temple is supposed to be the first Buddhist Stupa in Sri Lanka, believed to be constructed by two seafaring merchants Trapusa and Bahalika. The names of the two merchants are recorded in a rock inscription found in the Vihara premises. According to the inscription, Girihandu Seya was built by the guilds of merchants named Trapassuka and Vallika where the names are written as Tapassu and Bhalluka in later Sinhala chronicles. Some scholars also hold the view that Mahayana influenced seafaring merchants from the Pallava Kingdom were responsible for the construction of this temple. The Stupa in the Vihara is highly venerated by the people, as it is believed to contain the hair relics of Buddha. The temple has been formally recognised by the Government as an archaeological site in Sri Lanka. The temple The temple is situated on a small hillock near the sea ... [...More Info...] [...Related Items...] OR: [Wikipedia] [Google] [Baidu] |
Architecture Of Ancient Sri Lanka
The architecture of ancient Sri Lanka displays a rich diversity, varying in form and architectural style from the Anuradhapura Kingdom (377 BC–1017) through the Kingdom of Kandy (1469–1815). Sinhalese architecture also displays many ancient North Indian influences. Buddhism had a significant influence on Sri Lankan architecture after it was introduced to the island in the 3rd century BC, and ancient Sri Lankan architecture was mainly religious, with more than 25 styles of Buddhist monasteries.Pieris K (2006), Architecture and landscape in ancient and medieval Lanka Significant buildings include the stupas of Jetavanaramaya and Ruwanvelisaya in the Anuradhapura kingdom and further in the Polonnaruwa Kingdom (11th–13th centuries). The palace of Sigiriya is considered a masterpiece of ancient architecture and ingenuity, and the fortress in Yapahuwa and the Temple of the tooth in Kandy are also notable for their architectural qualities. Ancient Sri Lankan architecture is also sign ... [...More Info...] [...Related Items...] OR: [Wikipedia] [Google] [Baidu] |
Muragala
Muragala or muru gal, also known as a guardstone, are a unique feature of the Sinhalese architecture of ancient Sri Lanka. The muragala is a set of twin oblong slabs of stone, with a rounded top, located at the foot of the flight of steps, leading to a place of worship, situated on a higher elevation. The evolution of the muragala is closely linked to the evolution of the Sandakada pahana (or moonstone). Charles Godakumbura, the Commissioner of Archaeology in Ceylon from 1956 to 1967, described the evolution of the muragala from its origins as a painted wooden plank or a stone terminal slab, serving as a stop wedge at the lower end of a slanting rail or balustrade (korawakgala) through to its final form as an elaborate carved stone. He distinguished five phases in its evolution: *firstly, pieces of valuable wood; *secondly, plain stone slabs; *thirdly, stones with an incised pūrṇaghaṭa (vessels of abundance) motif, subsequently rendered in low or high relief; *fourthly, st ... [...More Info...] [...Related Items...] OR: [Wikipedia] [Google] [Baidu] |
Thuparamaya
Thuparamaya is the first Buddhist temple that was constructed, after the arrival of Mahinda Thera (Mahindagamanaya) in Sri Lanka. Located in the sacred area of Mahamewna park, the Thuparamaya Stupa is the earliest Dagoba to be constructed in the island, dating back to the reign of King Devanampiya Tissa (247-207 BC). The temple has been formally recognised by the Government as an archaeological site in Sri Lanka. History Mahinda Thera, an envoy sent by King Ashoka himself introduced Theravada Buddhism and also Chaitya worship to Sri Lanka. At his request King Devanampiya Tissa built Thuparamaya in which he enshrined the right collar-bone of the Buddha. It is considered to be the first stupa built in Sri Lanka following the introduction of Buddhism and also the earliest monument, the construction of which was chronicled. The name Thuparamaya comes from "stupa" and "aramaya" which is a residential complex for monks. According to the Palumekichchawa Inscription, the tank called ... [...More Info...] [...Related Items...] OR: [Wikipedia] [Google] [Baidu] |
Korawakgala
Korawakgala, or koravakgal ( si, කොරවක්ගල) (wingstones), are stone balustrades, which are located on either side of the stairs/steps leading to the entrance or door of a religious building or structure. They form one of three distinct architectural features at the entrance of most Buddhist structures in Sri Lanka, being the sandakada pahana (moonstone), muragala (guardstones) and the korawakgala (wingstones). The earliest known korawakgalas were simple and plain structures with no decorations at all, with time they evolved into elaborate structures with exquisite detailed carvings. Korawagala were initially constructed out of wood and then were built using bricks, without any carvings on it. These bricks were moulded in curved shapes to fit in. As they evolved simple stone plaques replaced the brick work. These plaques were detailed only with a few geometric lines to highlight the shape, later, a simple pot or a pillar was added on the exterior wall of the struct ... [...More Info...] [...Related Items...] OR: [Wikipedia] [Google] [Baidu] |
Thuparama
Thuparamaya is the first Buddhist temple that was constructed, after the arrival of Mahinda Thera (Mahindagamanaya) in Sri Lanka. Located in the sacred area of Mahamewna park, the Thuparamaya Stupa is the earliest Dagoba to be constructed in the island, dating back to the reign of King Devanampiya Tissa (247-207 BC). The temple has been formally recognised by the Government as an archaeological site in Sri Lanka. History Mahinda Thera, an envoy sent by King Ashoka himself introduced Theravada Buddhism and also Chaitya worship to Sri Lanka. At his request King Devanampiya Tissa built Thuparamaya in which he enshrined the right collar-bone of the Buddha. It is considered to be the first stupa built in Sri Lanka following the introduction of Buddhism and also the earliest monument, the construction of which was chronicled. The name Thuparamaya comes from "stupa" and "aramaya" which is a residential complex for monks. According to the Palumekichchawa Inscription, the tank called ... [...More Info...] [...Related Items...] OR: [Wikipedia] [Google] [Baidu] |
Lankarama
Lankarama is a stupa built by King Valagamba, in an ancient place at Galhebakada in the ancient kingdom of Anuradhapura, Sri Lanka. Nothing is known about the ancient form of the stupa, and later this was renovated. The ruins show that there are rows of stone pillars and it is no doubt that there has been a house built encircling the stupa (vatadage) to cover it. The round courtyard of the stupa seems to be above the ground. The diameter of the stupa is . The courtyard is circular in shape and the diameter is . Eth pokuna The eth pokuna (elephant pond) is an ancient man-made pond situated close to Lankaramaya. It is in length, in width and deep, with a holding capacity of of water. The water to this pond is supplied from the Periyamkulama Tank through a network of underground canals. These underground canals still work after several hundreds years. This tank was probably used by the monks in the Abhayagiri vihāra (Buddhist monastery), which at one time had over five thousa ... [...More Info...] [...Related Items...] OR: [Wikipedia] [Google] [Baidu] |
Hatthikuchchi
Hatthikucchi Viharaya ( si, හත්ථිකුච්චි විහාරය) is a ruined ancient temple complex situated on the northern border of the North Western Province (Wayamba), Sri Lanka 3.5 km away from the Mahagalkadawala junction on the Padeniya – Anuradhapura (A28) road. Name The name 'Hatthikucchi' (හත්ථිකුච්චි in Sinhalese) is a pali word meaning 'Elephant Stomach' (Hatthi - Elephant, Kucchi - Stomach). Its closest Sinhalese name is 'ඇත්කුස් වෙහෙර' 'Eth Kus wehera' (Eth - Elephant, Kus - Stomach). This names has been given because of a large rock inside the temple complex which resembles an elephant. History and archeology The Temple complex is considered to have been built by King Devanampiyatissa (307–267 BC) and one of the oldest Buddhist temple complexes in the country. Later for various reasons this complex was forgotten and by the time of king Sirisangabo this was covered with jungle. It has be ... [...More Info...] [...Related Items...] OR: [Wikipedia] [Google] [Baidu] |






.jpg)

