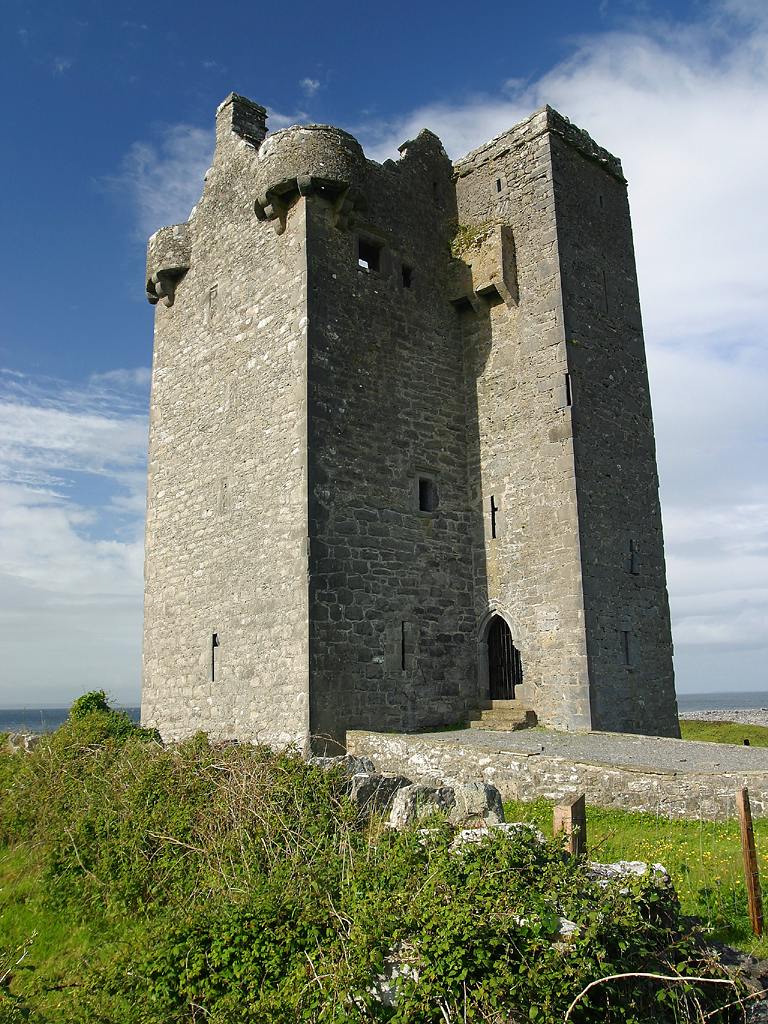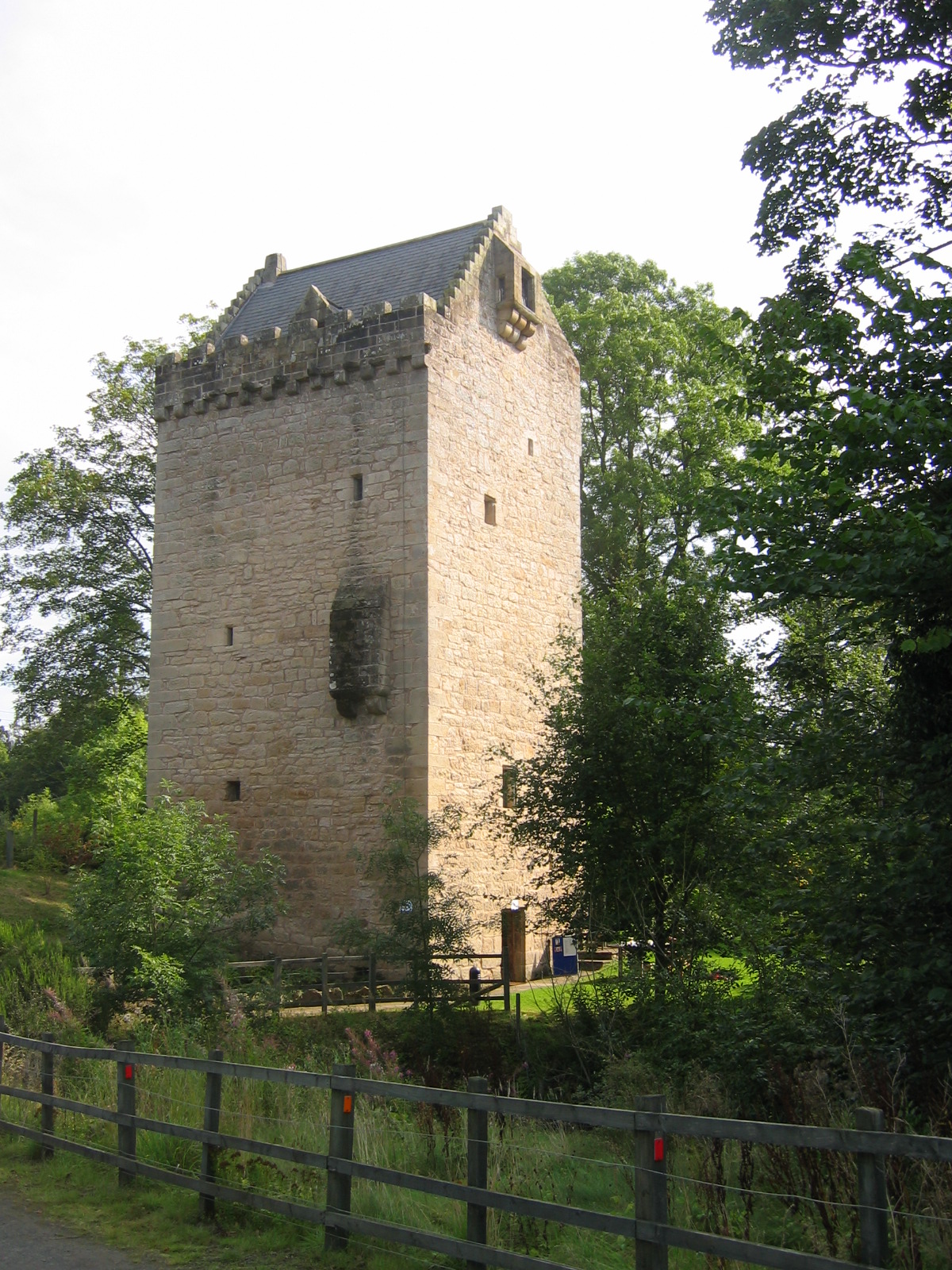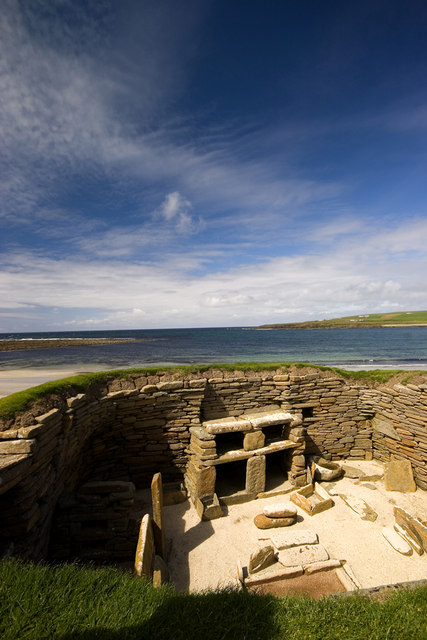|
Tower Of Lethendy
Tower of Lethendy is a 17th-century L-plan castle, L-plan tower house, about south west of Blairgowrie and Rattray, Blairgowrie, Perth and Kinross, Scotland, and about east of Kirkton of Lethendy.Coventry, Martin (1997) ''The Castles of Scotland''. Goblinshead. p.318 The property may also be known as Lethendy House or Lethendy Tower. History The property was owned by the Clan Heron, Herons. There is a castellated mansion designed by Andrew Heiton, dated 1884. Structure The tower house, of three storeys and a garrett has been greatly altered. The entrance, which is now enclosed by a modern building, is defended by a Embrasure, gunloop. The vault (architecture), vaulted basement has a kitchen in it. There is a turnpike stair in the wing, above a pit-prison. The measurements of the L-plan tower are (from east to west) by , with the wing being (from north to south) by . A 10th century Picto-Scottish slab carved in relief with an angel, clerics, musicians and a dog, which may ... [...More Info...] [...Related Items...] OR: [Wikipedia] [Google] [Baidu] |
L-plan Castle
An L-plan castle is a castle or tower house in the shape of an L, typically built from the 13th to the 17th century. This design is found quite frequently in Scotland, but is also seen in England, Ireland, Romania, Sardinia, and other locations. The evolution of its design was an expansion of the blockhouse or simple square tower from the Early Middle Ages. As building techniques improved, it became possible to construct a larger building footprint and a more complex shape than the simple blockhouse tower. A more compelling motivation for the L plan was the ability to defend the entrance door by providing covering fire from the adjacent walls. This stratagem was particularly driven by the advent of cannon used by attackers. It was common for the union of the two wings to have very thick wall construction to support a major defensive tower in the union area. For example, the stone walls of Muchalls Castle in Scotland are over 14 feet thick at the ground level. Built in the 13t ... [...More Info...] [...Related Items...] OR: [Wikipedia] [Google] [Baidu] |
Tower House
A tower house is a particular type of stone structure, built for defensive purposes as well as habitation. Tower houses began to appear in the Middle Ages, especially in mountainous or limited access areas, in order to command and defend strategic points with reduced forces. At the same time, they were also used as an aristocrat's residence, around which a castle town was often constructed. Europe After their initial appearance in Ireland, Scotland, the Stins, Frisian lands, Basque Country (greater region), Basque Country and England during the High Middle Ages, tower houses were also built in other parts of western Europe, especially in parts of France and Italy. In Italian medieval communes, urban ''palazzi'' with a very tall tower were increasingly built by the local highly competitive Patrician (post-Roman Europe), patrician families as power centres during times of internal strife. Most north Italian cities had a number of these by the end of the Middles Ages, but few no ... [...More Info...] [...Related Items...] OR: [Wikipedia] [Google] [Baidu] |
Blairgowrie And Rattray , South Africa
{{Geodis ...
Blairgowrie may refer to: * Blairgowrie, Perth and Kinross, a town in Scotland now part of the burgh of Blairgowrie and Rattray * Blairgowrie, Victoria, Australia * Blairgowrie, Gauteng Blairgowrie is a suburb of Johannesburg, South Africa. It is located in Region B of the City of Johannesburg Metropolitan Municipality. It is named after the town of Blairgowrie in Scotland. The suburb has an active community association called ... [...More Info...] [...Related Items...] OR: [Wikipedia] [Google] [Baidu] |
Perth And Kinross
Perth and Kinross ( sco, Pairth an Kinross; gd, Peairt agus Ceann Rois) is one of the 32 council areas of Scotland and a Lieutenancy Area. It borders onto the Aberdeenshire, Angus, Argyll and Bute, Clackmannanshire, Dundee, Fife, Highland and Stirling council areas. Perth is the administrative centre. With the exception of a large area of south-western Perthshire, the council area mostly corresponds to the historic counties of Perthshire and Kinross-shire. Perthshire and Kinross-shire shared a joint county council from 1929 until 1975. The area formed a single local government district in 1975 within the Tayside region under the ''Local Government (Scotland) Act 1973'', and was then reconstituted as a unitary authority (with a minor boundary adjustment) in 1996 by the ''Local Government etc. (Scotland) Act 1994''. Geographically the area is split by the Highland Boundary Fault into a more mountainous northern part and a flatter southern part. The northern area is a popular to ... [...More Info...] [...Related Items...] OR: [Wikipedia] [Google] [Baidu] |
Scotland
Scotland (, ) is a country that is part of the United Kingdom. Covering the northern third of the island of Great Britain, mainland Scotland has a border with England to the southeast and is otherwise surrounded by the Atlantic Ocean to the north and west, the North Sea to the northeast and east, and the Irish Sea to the south. It also contains more than 790 islands, principally in the archipelagos of the Hebrides and the Northern Isles. Most of the population, including the capital Edinburgh, is concentrated in the Central Belt—the plain between the Scottish Highlands and the Southern Uplands—in the Scottish Lowlands. Scotland is divided into 32 administrative subdivisions or local authorities, known as council areas. Glasgow City is the largest council area in terms of population, with Highland being the largest in terms of area. Limited self-governing power, covering matters such as education, social services and roads and transportation, is devolved from the Scott ... [...More Info...] [...Related Items...] OR: [Wikipedia] [Google] [Baidu] |
Clan Heron
The Clan Heron was a lowland Scottish clan. One branch of the clan were border reivers who made a living by rustling cattle along the Anglo-Scottish border. Another branch were a landed family with their seat in Kirkcudbright. Origins of the Clan The Clan claims descent from the Herons of Chipchase Castle in Northumberland, in the English Middle-march. In a survey made of the Border in 1522, it was reported that: "Chipchase was the most convenient house for the keeper of Tynedale" and the Herons were described as "A hot tempered race, regularly in trouble with the authorities". It is known that they had feuds with Clan Tate and Clan Kerr. The name Heron is from the name ''de Heron'', a habitational name from Heron near Rouen in Normandy. The progenitor of the clan, Tihel de Heron, was a Norman who arrived in England with William the Conqueror in 1066 and is found on the Battle Abbey Roll and the Falaise Roll. He was granted land in Essex and his descendants spread to Northumb ... [...More Info...] [...Related Items...] OR: [Wikipedia] [Google] [Baidu] |
Storeys
A storey (British English) or story (American English) is any level part of a building with a floor that could be used by people (for living, work, storage, recreation, etc.). Plurals for the word are ''storeys'' (UK) and ''stories'' (US). The terms ''floor'', ''level'', or ''deck'' are used in similar ways, except that it is usual to speak of a "16-''storey'' building", but "the 16th ''floor''". The floor at ground or street level is called the "ground floor" (i.e. it needs no number; the floor below it is called "basement", and the floor above it is called "first") in many regions. However, in some regions, like the U.S., ''ground floor'' is synonymous with ''first floor'', leading to differing numberings of floors, depending on region – even between different national varieties of English. The words ''storey'' and ''floor'' normally exclude levels of the building that are not covered by a roof, such as the terrace on the rooftops of many buildings. Nevertheless, a flat ro ... [...More Info...] [...Related Items...] OR: [Wikipedia] [Google] [Baidu] |
Garret
A garret is a habitable attic, a living space at the top of a house or larger residential building, traditionally, small, dismal, and cramped, with sloping ceilings. In the days before elevators this was the least prestigious position in a building, at the very top of the stairs. Etymology The word entered Middle English through Old French with a military connotation of watchtower, garrison or billet a place for guards or soldiers to be quartered in a house. Like garrison, it comes from an Old French word of ultimately Germanic origin meaning "to provide" or "defend". History In the later 1800s, garrets became one of the defining features of Second Empire architecture in Paris, France, where large buildings were stratified socially between different floors. As the number of stairs to climb increased, the social status decreased. Garrets were often internal elements of the mansard roof, with skylights or dormer windows. A "bow garret" is a two-story "outhouse" situate ... [...More Info...] [...Related Items...] OR: [Wikipedia] [Google] [Baidu] |
Embrasure
An embrasure (or crenel or crenelle; sometimes called gunhole in the domain of gunpowder-era architecture) is the opening in a battlement between two raised solid portions (merlons). Alternatively, an embrasure can be a space hollowed out throughout the thickness of a wall by the establishment of a bay. This term designates the internal part of this space, relative to the closing device, door or window. In fortification this refers to the outward splay of a window or of an arrowslit on the inside. In ancient military engineering, embrasures were constructed in towers and walls, in particular between the merlons and the battle. A loophole, arrow loop or arrowslit passes through a solid wall, and thus forms an embrasure of shooting, allowing archer or gunner weapons to be fired out from the fortification while the firer remains under cover. This type of opening was flared inward - that is: the opening was very narrow on the outside, but wide on the inside, so that ... [...More Info...] [...Related Items...] OR: [Wikipedia] [Google] [Baidu] |
Vault (architecture)
In architecture, a vault (French ''voûte'', from Italian ''volta'') is a self-supporting arched form, usually of stone or brick, serving to cover a space with a ceiling or roof. As in building an arch, a temporary support is needed while rings of voussoirs are constructed and the rings placed in position. Until the topmost voussoir, the keystone, is positioned, the vault is not self-supporting. Where timber is easily obtained, this temporary support is provided by centering consisting of a framed truss with a semicircular or segmental head, which supports the voussoirs until the ring of the whole arch is completed. Vault types Corbelled vaults, also called false vaults, with horizontally joined layers of stone have been documented since prehistoric times; in the 14th century BC from Mycenae. They were built regionally until modern times. The real vault construction with radially joined stones was already known to the Egyptians and Assyrians and was introduced into the buil ... [...More Info...] [...Related Items...] OR: [Wikipedia] [Google] [Baidu] |
Basement
A basement or cellar is one or more floors of a building that are completely or partly below the ground floor. It generally is used as a utility space for a building, where such items as the furnace, water heater, breaker panel or fuse box, car park, and air-conditioning system are located; so also are amenities such as the electrical system and cable television distribution point. In cities with high property prices, such as London, basements are often fitted out to a high standard and used as living space. In British English, the word ''basement'' is usually used for underground floors of, for example, department stores. The word is usually used with houses when the space below the ground floor is habitable, with windows and (usually) its own access. The word ''cellar'' applies to the whole underground level or to any large underground room. A ''subcellar'' is a cellar that lies further underneath. Purpose, geography, and history A basement can be used in almost exactly th ... [...More Info...] [...Related Items...] OR: [Wikipedia] [Google] [Baidu] |
Turnpike Stair
Stairs are a structure designed to bridge a large vertical distance between lower and higher levels by dividing it into smaller vertical distances. This is achieved as a diagonal series of horizontal platforms called steps which enable passage to the other level by stepping from one to another step in turn. Steps are very typically rectangular. Stairs may be straight, round, or may consist of two or more straight pieces connected at angles. Types of stairs include staircases (also called stairways), ladders, and escalators. Some alternatives to stairs are elevators (also called lifts), stairlifts, inclined moving walkways, and ramps. A stairwell is a vertical shaft or opening that contains a staircase. A flight (of stairs) is an inclined part of a staircase consisting of steps (and their lateral supports if supports are separate from steps). Components and terms A ''stair'', or a ''stairstep'', is one step in a flight of stairs.R.E. Putnam and G.E. Carlson, ''Architectural a ... [...More Info...] [...Related Items...] OR: [Wikipedia] [Google] [Baidu] |




.jpg)


