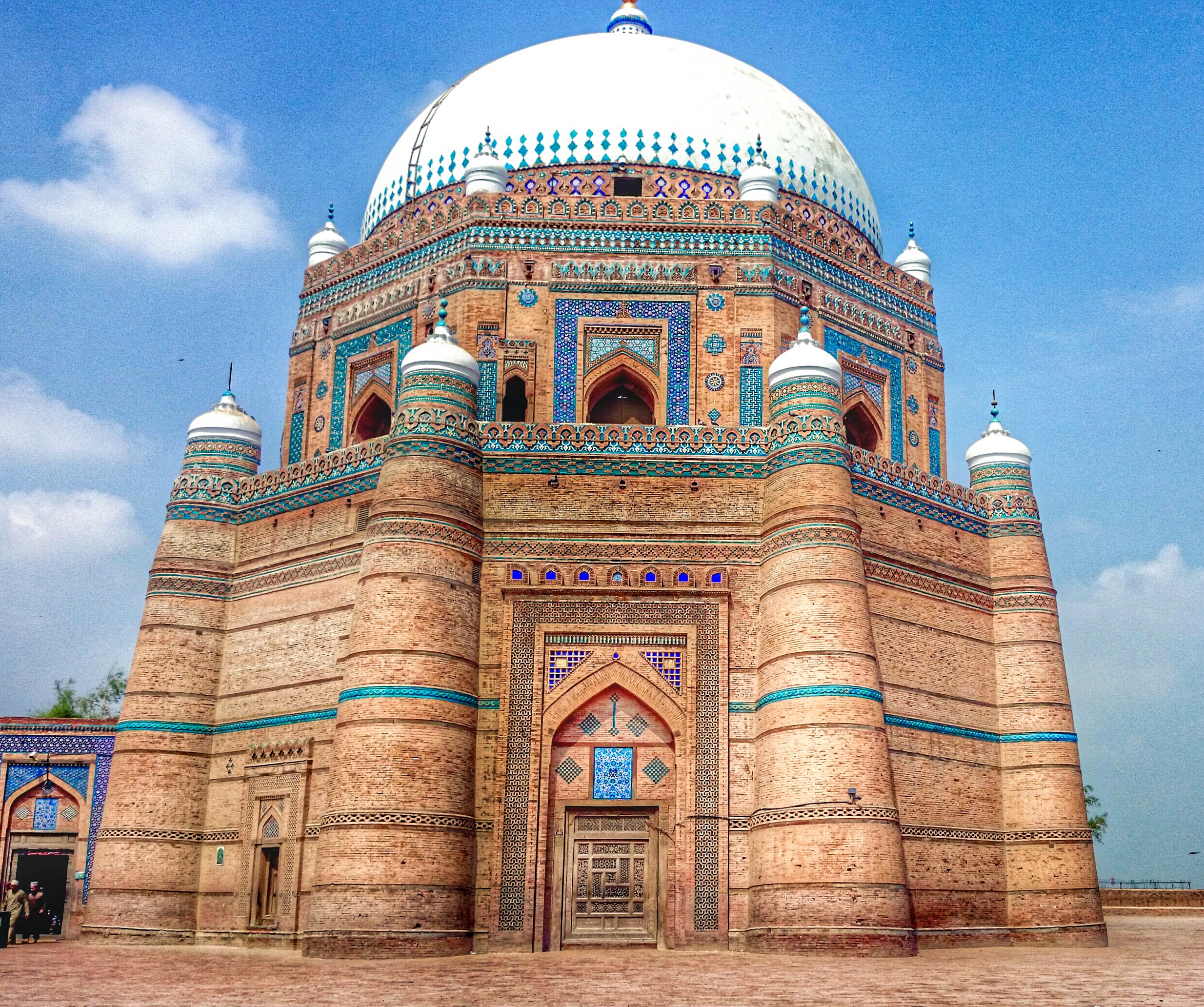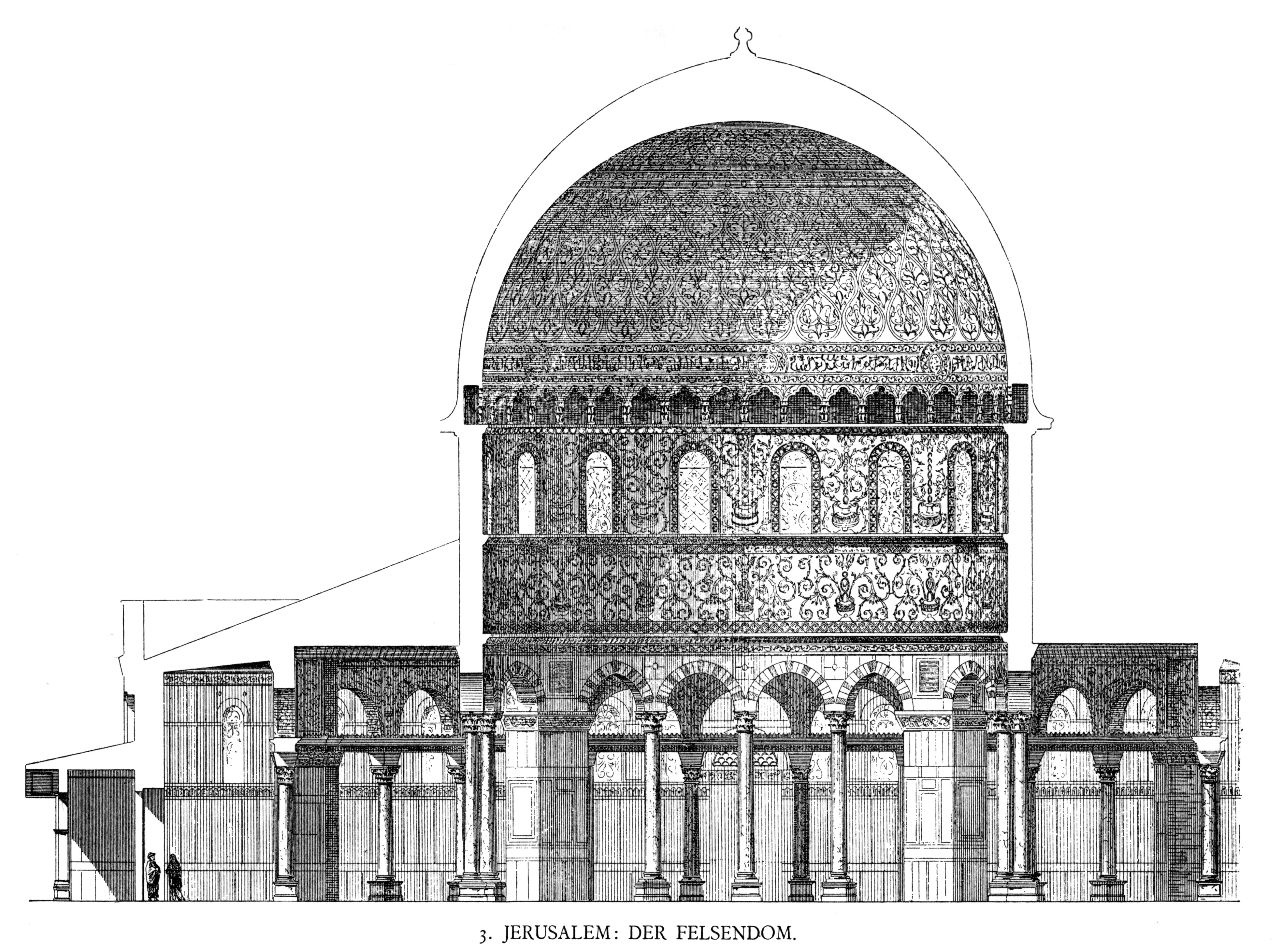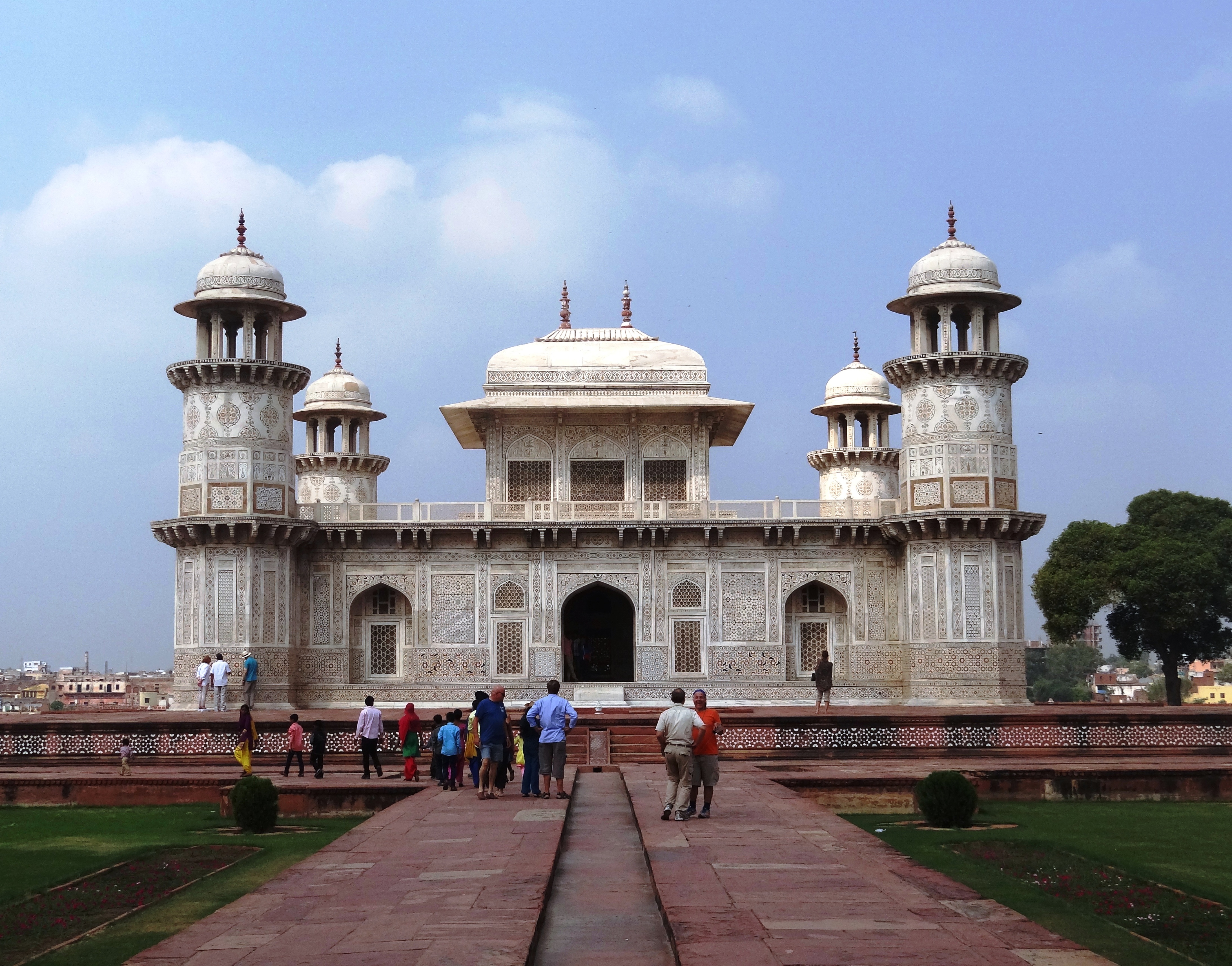|
Tughluq Tombs
Tughlaq Tombs in the Indian subcontinent are mostly simple, monotonous and heavy structures in Indo-Islamic architecture built during the Tughlaq dynasty (1320–1413). They look more like fortresses with walls surrounding them and have restrained decoration and embellishment compared to both earlier and later Indian Islamic tombs. Their architecture lacks the influence from Hindu temple architecture and craftsmanship which was later found in Lodi and Mughal architecture. But Hindu influence on Tughlaq buildings was not totally absent. Features of Hindu influences on Tughlaq architecture include the flat lintel instead of pointed arch, pillars, windows with balconies and eaves and railings. Tughlaqs built three main types of tombs: square, octagonal and pavilion. The last type was the simplest, consisting of a pavilion or a chhatri. The simple tombs are most likely to be those of nobles and family members of the sultans. It was constructed by Ghiyas-ud-din Tughlaq. Ghiyas ud-D ... [...More Info...] [...Related Items...] OR: [Wikipedia] [Google] [Baidu] |
Indo-Islamic Architecture
Indo-Islamic architecture is the architecture of the Indian subcontinent produced by and for Islamic patrons and purposes. Despite an initial Arab presence in Sindh, the development of Indo-Islamic architecture began in earnest with the establishment of Delhi as the capital of the Ghurid dynasty in 1193. Succeeding the Ghurids was the Delhi Sultanate, a series of Central Asian dynasties that consolidated much of North India, and later the Mughal Empire by the 15th century. Both of these dynasties introduced Persianate architecture and art styles from Western Eurasia into the Indian subcontinent. The types and forms of large buildings required by Muslim elites, with mosques and tombs much the most common, were very different from those previously built in India. The exteriors of both were very often topped by large domes, and made extensive use of arches. Both of these features were hardly used in Hindu temple architecture and other indigenous Indian styles. Both types of ... [...More Info...] [...Related Items...] OR: [Wikipedia] [Google] [Baidu] |
Qutb Minar
The Qutb Minar, also spelled Qutub Minar and Qutab Minar, is a minaret and "victory tower" that forms part of the Qutb complex, which lies at the site of Delhi’s oldest fortified city, Lal Kot, founded by the Tomar Rajputs. It is a UNESCO World Heritage Site in the Mehrauli area of South Delhi, India. It is one of the most visited tourist spots in the city, mostly built between 1199 and 1220. It can be compared to the 62-metre all-brick Minaret of Jam in Afghanistan, of , which was constructed a decade or so before the probable start of the Delhi tower. The surfaces of both are elaborately decorated with inscriptions and geometric patterns. The Qutb Minar has a shaft that is fluted with "superb stalactite bracketing under the balconies" at the top of each stage. In general, minarets were slow to be used in India and are often detached from the main mosque where they exist. A Synthesis of South Asian and Islamic Architecture This victory tower is a symbol of the synthesis of ... [...More Info...] [...Related Items...] OR: [Wikipedia] [Google] [Baidu] |
Samarra
Samarra ( ar, سَامَرَّاء, ') is a city in Iraq. It stands on the east bank of the Tigris in the Saladin Governorate, north of Baghdad. The city of Samarra was founded by Abbasid Caliph Al-Mutasim for his Turkish professional army of around 3,000 soldiers which grew to tens of thousands later. In 2003 the city had an estimated population of 348,700. During the Iraqi Civil War, Samarra was in the "Sunni Triangle" of resistance. In medieval times, Samarra was the capital of the Abbasid Caliphate and is the only remaining Islamic capital that retains its original plan, architecture and artistic relics. In 2007, UNESCO named Samarra one of its World Heritage Sites. History Prehistoric Samarra The remains of prehistoric Samarra were first excavated between 1911 and 1914 by the German archaeologist Ernst Herzfeld. Samarra became the type site for the Samarra culture. Since 1946, the notebooks, letters, unpublished excavation reports and photographs have been in th ... [...More Info...] [...Related Items...] OR: [Wikipedia] [Google] [Baidu] |
Jerusalem
Jerusalem (; he, יְרוּשָׁלַיִם ; ar, القُدس ) (combining the Biblical and common usage Arabic names); grc, Ἱερουσαλήμ/Ἰεροσόλυμα, Hierousalḗm/Hierosóluma; hy, Երուսաղեմ, Erusałēm. is a city in Western Asia. Situated on a plateau in the Judaean Mountains between the Mediterranean Sea, Mediterranean and the Dead Sea, it is one of the List of oldest continuously inhabited cities, oldest cities in the world and is considered to be a holy city for the three major Abrahamic religions: Judaism, Christianity, and Islam. Both Israelis and Palestinians claim Jerusalem as their Capital city, capital, as Israel maintains its primary governmental institutions there and the State of Palestine ultimately foresees it as its seat of power. Because of this dispute, Status of Jerusalem, neither claim is widely recognized internationally. Throughout History of Jerusalem, its long history, Jerusalem has been destroyed at least twice, Sie ... [...More Info...] [...Related Items...] OR: [Wikipedia] [Google] [Baidu] |
Dome Of The Rock
The Dome of the Rock ( ar, قبة الصخرة, Qubbat aṣ-Ṣakhra) is an Islamic shrine located on the Temple Mount in the Old City of Jerusalem, a site also known to Muslims as the ''al-Haram al-Sharif'' or the Al-Aqsa Compound. Its initial construction was undertaken by the Umayyad Caliphate on the orders of Abd al-Malik during the Second Fitna in 691–692 CE, and it has since been situated on top of the site of the Second Jewish Temple (built in to replace the destroyed Solomon's Temple), which was destroyed by the Romans in 70 CE. The original dome collapsed in 1015 and was rebuilt in 1022–23. The Dome of the Rock is the world's oldest surviving work of Islamic architecture. Its architecture and mosaics were patterned after nearby Byzantine churches and palaces, although its outside appearance was significantly changed during the Ottoman period and again in the modern period, notably with the addition of the gold-plated roof, in 1959–61 and again in 1993. The oc ... [...More Info...] [...Related Items...] OR: [Wikipedia] [Google] [Baidu] |
Malik Maqbul
Malik Maqbul (Mala Yugandharudu ) , also referred to as Khan-i-Jahan Maqbul Tilangani Delhi Information, retrieved 17 April 2019 and Jahan Khan) (d. 1369) was a commander in the who converted to Islam and rose to become the Wazir of the Delhi Sultanate under Firuz Shah Tughlaq (). He was appointed as the governor of < ... [...More Info...] [...Related Items...] OR: [Wikipedia] [Google] [Baidu] |
Shah Jahan
Shihab-ud-Din Muhammad Khurram (5 January 1592 – 22 January 1666), better known by his regnal name Shah Jahan I (; ), was the fifth emperor of the Mughal Empire, reigning from January 1628 until July 1658. Under his emperorship, the Mughals reached the peak of their architectural achievements and cultural glory. The third son of Jahangir (), Shah Jahan participated in the military campaigns against the Rajputs of Mewar and the Lodis of Deccan. After Jahangir's death in October 1627, Shah Jahan defeated his youngest brother Shahryar Mirza and crowned himself emperor in the Agra Fort. In addition to Shahryar, Shah Jahan executed most of his rival claimants to the throne. He commissioned many monuments, including the Red Fort, Shah Jahan Mosque and the Taj Mahal, where his favorite wife Mumtaz Mahal is entombed. In foreign affairs, Shah Jahan presided over the aggressive campaigns against the Deccan Sultanates, the conflicts with the Portuguese, and the wars with Safavids ... [...More Info...] [...Related Items...] OR: [Wikipedia] [Google] [Baidu] |
Firoz Shah Tughlaq
Sultan Firuz Shah Tughlaq (1309 – 20 September 1388) was a Muslim ruler from the Tughlaq dynasty, who reigned over the Sultanate of Delhi from 1351 to 1388.Tughlaq Shahi Kings of Delhi: Chart , 1909, v. 2, ''p. 369.''. He succeeded his cousin following the latter's death at in < ... [...More Info...] [...Related Items...] OR: [Wikipedia] [Google] [Baidu] |
Pakistan
Pakistan ( ur, ), officially the Islamic Republic of Pakistan ( ur, , label=none), is a country in South Asia. It is the world's List of countries and dependencies by population, fifth-most populous country, with a population of almost 243 million people, and has the world's Islam by country#Countries, second-largest Muslim population just behind Indonesia. Pakistan is the List of countries and dependencies by area, 33rd-largest country in the world by area and 2nd largest in South Asia, spanning . It has a coastline along the Arabian Sea and Gulf of Oman in the south, and is bordered by India to India–Pakistan border, the east, Afghanistan to Durand Line, the west, Iran to Iran–Pakistan border, the southwest, and China to China–Pakistan border, the northeast. It is separated narrowly from Tajikistan by Afghanistan's Wakhan Corridor in the north, and also shares a maritime border with Oman. Islamabad is the nation's capital, while Karachi is its largest city and fina ... [...More Info...] [...Related Items...] OR: [Wikipedia] [Google] [Baidu] |
Tomb Of Shah Rukn-e-Alam5 By Chiltanflats
A tomb ( grc-gre, τύμβος ''tumbos'') is a repository for the remains of the dead. It is generally any structurally enclosed interment space or burial chamber, of varying sizes. Placing a corpse into a tomb can be called ''immurement'', and is a method of final disposition, as an alternative to cremation or burial. Overview The word is used in a broad sense to encompass a number of such types of places of interment or, occasionally, burial, including: * Architectural shrines – in Christianity, an architectural shrine above a saint's first place of burial, as opposed to a similar shrine on which stands a reliquary or feretory into which the saint's remains have been transferred * Burial vault – a stone or brick-lined underground space for multiple burials, originally vaulted, often privately owned for specific family groups; usually beneath a religious building such as a church ** Cemetery ** Churchyard * Catacombs * Chamber tomb * Charnel house * Chur ... [...More Info...] [...Related Items...] OR: [Wikipedia] [Google] [Baidu] |
Graves Of Ghiyas Ud Din, Muhammad Bin Tughlaq
A grave is a location where a dead body (typically that of a human, although sometimes that of an animal) is buried or interred after a funeral. Graves are usually located in special areas set aside for the purpose of burial, such as graveyards or cemeteries. Certain details of a grave, such as the state of the body found within it and any objects found with the body, may provide information for archaeologists about how the body may have lived before its death, including the time period in which it lived and the culture that it had been a part of. In some religions, it is believed that the body must be burned or cremated for the soul to survive; in others, the complete decomposition of the body is considered to be important for the rest of the soul (see bereavement). Description The formal use of a grave involves several steps with associated terminology. ;Grave cut The excavation that forms the grave.Ghamidi (2001)Customs and Behavioral Laws Excavations vary from a ... [...More Info...] [...Related Items...] OR: [Wikipedia] [Google] [Baidu] |
Buttress
A buttress is an architectural structure built against or projecting from a wall which serves to support or reinforce the wall. Buttresses are fairly common on more ancient buildings, as a means of providing support to act against the lateral (sideways) forces arising out of inadequately braced roof structures. The term ''counterfort'' can be synonymous with buttress and is often used when referring to dams, retaining walls and other structures holding back earth. Early examples of buttresses are found on the Eanna Temple (ancient Uruk), dating to as early as the 4th millennium BC. Terminology In addition to flying and ordinary buttresses, brick and masonry buttresses that support wall corners can be classified according to their ground plan. A clasping or clamped buttress has an L shaped ground plan surrounding the corner, an angled buttress has two buttresses meeting at the corner, a setback buttress is similar to an angled buttress but the buttresses are set back from the ... [...More Info...] [...Related Items...] OR: [Wikipedia] [Google] [Baidu] |








