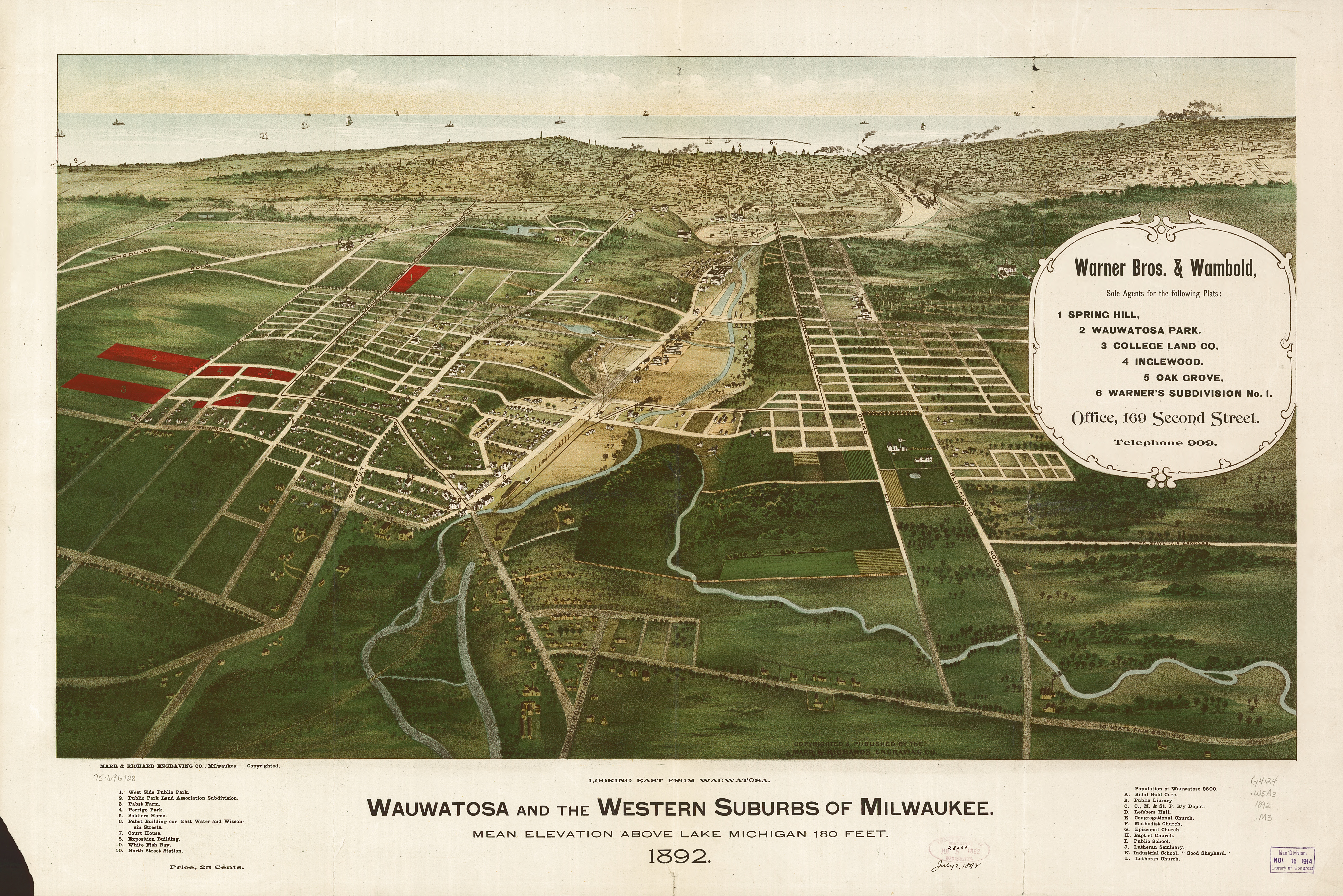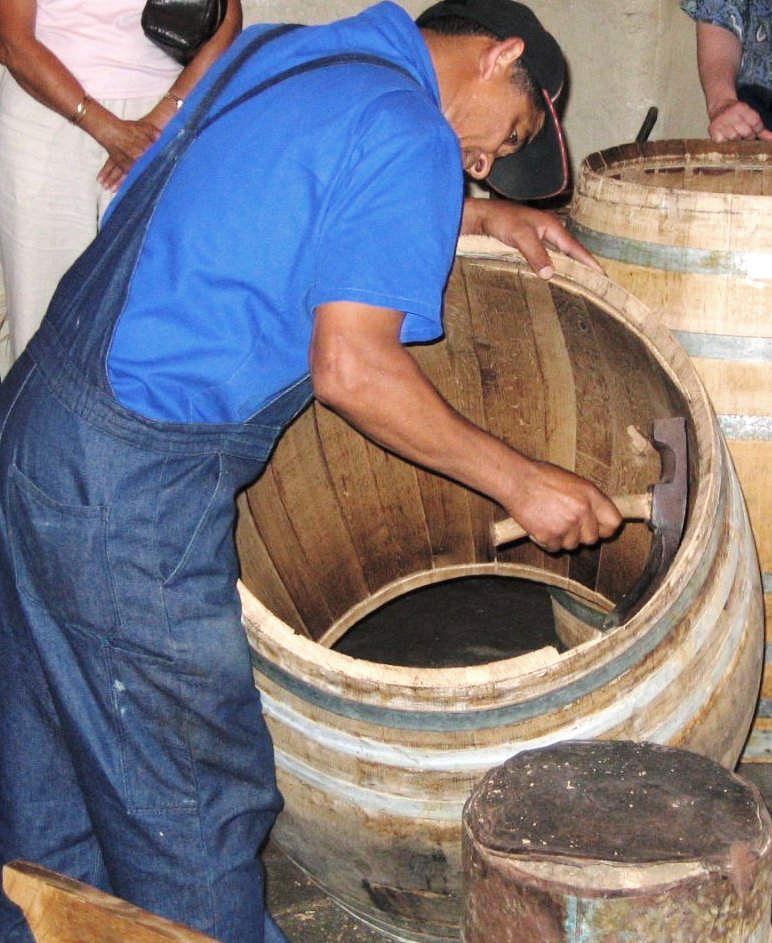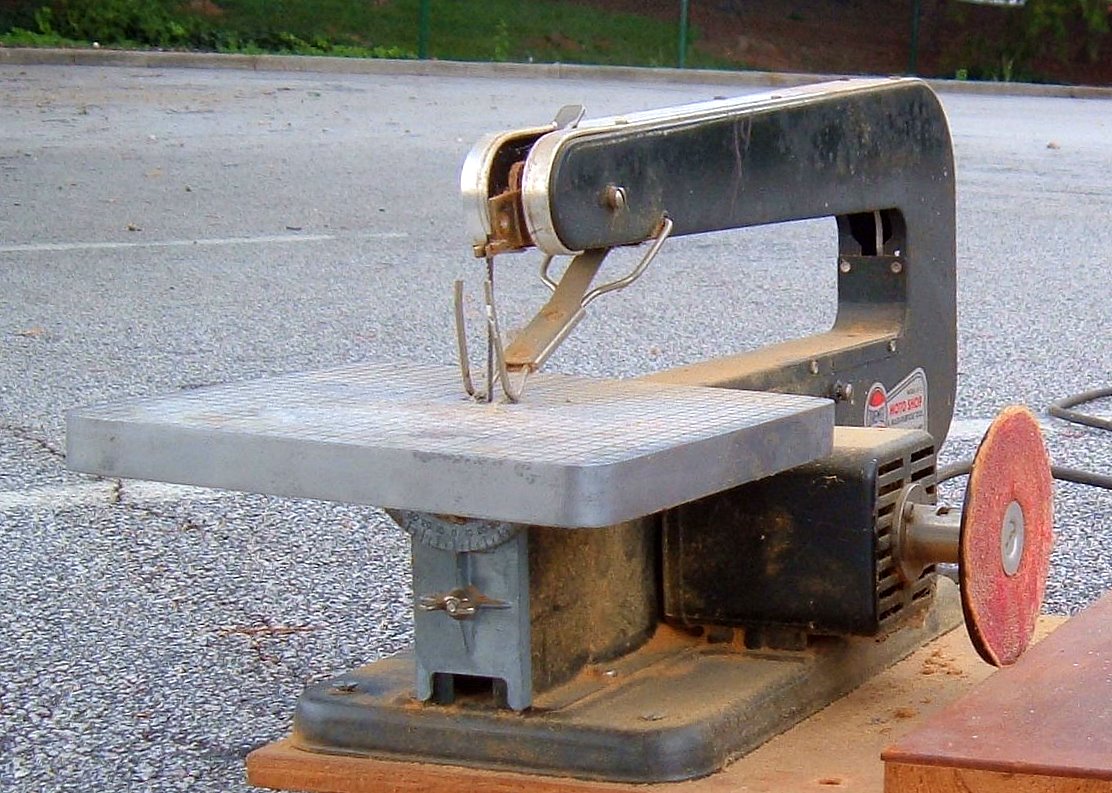|
Thomas B. Hart House
The Thomas B. Hart House is a Gothic Revival-styled house built in the 1840s in Wauwatosa, Wisconsin, Wauwatosa, Wisconsin. Its most distinctive feature is the many elaborate bargeboards decorated with various patterns. It was added to the National Register of Historic Places in 1985, and is today one of Wauwatosa's oldest surviving houses. History Wauwatosa was once called "Hart's Mills," named for Charles Hart, who built a grist mill there in 1837 with financing from his brother Thomas back east. This house bears Thomas's name, but it wasn't associated with him until thirty years after it was built. With . The house was probably built in the early 1840s, shortly after Hart's Mills was founded. The builder is unknown and the first occupant is uncertain, but it may have been Perley J. Shumway, a blacksmith who also owned a tavern called the ''Wauwatosa House'', which may have been part of the Underground Railroad. Shumway was active in politics and was elected to Wisconsin Stat ... [...More Info...] [...Related Items...] OR: [Wikipedia] [Google] [Baidu] |
Wauwatosa, Wisconsin
Wauwatosa (; known informally as Tosa; originally Wau-wau-too-sa or Hart's Mill) is a city in Milwaukee County, Wisconsin, Milwaukee County, Wisconsin, United States. The population was 48,387 at the 2020 United States Census, 2020 census. Wauwatosa is located immediately west of Milwaukee, and is a part of the Milwaukee metropolitan area. It is named after the Potawatomi Chief Wauwataesie and the Potawatomi word for firefly. History The lush Menomonee Valley of the Wauwatosa area provided a key overland gateway between the rich glacial farmland of southeastern Wisconsin and the Port of Milwaukee. In 1835, Charles Hart became the first Euro-American to settle here, followed that year by 17 other families. The following year a United States Road was built from Milwaukee through Wauwatosa, eventually reaching Madison, Wisconsin, Madison. Charles Hart built a mill in 1845 on the Menomonee River which gave the settlement its original name of "Hart's Mill." The mill was torn down in 1914 ... [...More Info...] [...Related Items...] OR: [Wikipedia] [Google] [Baidu] |
Bay Window
A bay window is a window space projecting outward from the main walls of a building and forming a bay in a room. Types Bay window is a generic term for all protruding window constructions, regardless of whether they are curved or angular, or run over one or multiple storey A storey (British English) or story (American English) is any level part of a building with a floor that could be used by people (for living, work, storage, recreation, etc.). Plurals for the word are ''storeys'' (UK) and ''stories'' (US). T ...s. In plan, the most frequently used shapes are isosceles trapezoid (which may be referred to as a ''canted (architecture), canted bay window'') and rectangle. But other polygonal shapes with more than two corners are also common as are curved shapes. If a bay window is curved it may alternatively be called ''bow window.'' Bay windows in a triangular shape with just one corner exist but are relatively rare. A bay window supported by a corbel, Bracket (archite ... [...More Info...] [...Related Items...] OR: [Wikipedia] [Google] [Baidu] |
Houses On The National Register Of Historic Places In Wisconsin
A house is a single-unit residential building. It may range in complexity from a rudimentary hut to a complex structure of wood, masonry, concrete or other material, outfitted with plumbing, electrical, and heating, ventilation, and air conditioning systems.Schoenauer, Norbert (2000). ''6,000 Years of Housing'' (rev. ed.) (New York: W.W. Norton & Company). Houses use a range of different roofing systems to keep precipitation such as rain from getting into the dwelling space. Houses may have doors or locks to secure the dwelling space and protect its inhabitants and contents from burglars or other trespassers. Most conventional modern houses in Western cultures will contain one or more bedrooms and bathrooms, a kitchen or cooking area, and a living room. A house may have a separate dining room, or the eating area may be integrated into another room. Some large houses in North America have a recreation room. In traditional agriculture-oriented societies, domestic animals such as ... [...More Info...] [...Related Items...] OR: [Wikipedia] [Google] [Baidu] |
Carpenter Gothic Architecture In Wisconsin
Carpentry is a skilled trade and a craft in which the primary work performed is the cutting, shaping and installation of building materials during the construction of buildings, ships, timber bridges, concrete formwork, etc. Carpenters traditionally worked with natural wood and did rougher work such as framing, but today many other materials are also used and sometimes the finer trades of cabinetmaking and furniture building are considered carpentry. In the United States, 98.5% of carpenters are male, and it was the fourth most male-dominated occupation in the country in 1999. In 2006 in the United States, there were about 1.5 million carpentry positions. Carpenters are usually the first tradesmen on a job and the last to leave. Carpenters normally framed post-and-beam buildings until the end of the 19th century; now this old-fashioned carpentry is called timber framing. Carpenters learn this trade by being employed through an apprenticeship training—normally 4 yea ... [...More Info...] [...Related Items...] OR: [Wikipedia] [Google] [Baidu] |
Houses In Milwaukee County, Wisconsin
A house is a single-unit residential building. It may range in complexity from a rudimentary hut to a complex structure of wood, masonry, concrete or other material, outfitted with plumbing, electrical, and heating, ventilation, and air conditioning systems.Schoenauer, Norbert (2000). ''6,000 Years of Housing'' (rev. ed.) (New York: W.W. Norton & Company). Houses use a range of different roofing systems to keep precipitation such as rain from getting into the dwelling space. Houses may have doors or locks to secure the dwelling space and protect its inhabitants and contents from burglars or other trespassers. Most conventional modern houses in Western cultures will contain one or more bedrooms and bathrooms, a kitchen or cooking area, and a living room. A house may have a separate dining room, or the eating area may be integrated into another room. Some large houses in North America have a recreation room. In traditional agriculture-oriented societies, domestic animals such as c ... [...More Info...] [...Related Items...] OR: [Wikipedia] [Google] [Baidu] |
Trefoil
A trefoil () is a graphic form composed of the outline of three overlapping rings, used in architecture and Christian symbolism, among other areas. The term is also applied to other symbols with a threefold shape. A similar shape with four rings is called a quatrefoil. Architecture Ornamentation 'Trefoil' is a term in Gothic architecture given to the ornamental foliation or cusping introduced in the heads of window-lights, tracery, and panellings, in which the centre takes the form of a three-lobed leaf (formed from three partially overlapping circles). One of the earliest examples is in the plate tracery at Winchester Cathedral (1222–1235). The fourfold version of an architectural trefoil is a quatrefoil. A simple trefoil shape in itself can be symbolic of the Trinity, while a trefoil combined with an equilateral triangle was also a moderately common symbol of the Christian Trinity during the late Middle Ages in some parts of Europe, similar to a barbed quatrefoil. Two for ... [...More Info...] [...Related Items...] OR: [Wikipedia] [Google] [Baidu] |
Scroll Saw
A scroll saw is a small electric or pedal-operated saw used to cut intricate curves in wood, metal, or other materials. The fineness of its blade allows it to cut more delicately than a power jigsaw, and more easily than a hand coping saw or fretsaw. Like those tools, it is capable of creating curves with edges, by pivoting its table. The scroll saw's name derives from its traditional use in making scrollwork, sculptural ornaments which prominently featured scroll-head designs. Advantages While somewhat similar to a band saw, a scroll saw uses a reciprocating blade rather than a continuous loop. Like a hand coping saw, the scroll saw's blade can be removed and placed through a pre-drilled starting hole, allowing interior cutouts to be made without an entry slot. Also, the fineness in both width and tooth count of a scroll's blade permits significantly more intricate curves than even the narrowest gauge band-saw blade. The majority of scroll saws offer a small light on a flexi ... [...More Info...] [...Related Items...] OR: [Wikipedia] [Google] [Baidu] |
Quatrefoil
A quatrefoil (anciently caterfoil) is a decorative element consisting of a symmetrical shape which forms the overall outline of four partially overlapping circles of the same diameter. It is found in art, architecture, heraldry and traditional Christian symbolism. The word 'quatrefoil' means "four leaves", from the Latin , "four", plus , "leaf"; the term refers specifically to a four-leafed clover, but applies in general to four-lobed shapes in various contexts. In recent years, several luxury brands have attempted to fraudulently assert creative rights related to the symbol, which naturally predates any of those brands' creative development. A similar shape with three rings is called a trefoil. History The quatrefoil enjoyed its peak popularity during the Gothic and Renaissance eras. It is most commonly found as tracery, mainly in Gothic architecture, where a quatrefoil often may be seen at the top of a Gothic arch, sometimes filled with stained glass. Although the design is o ... [...More Info...] [...Related Items...] OR: [Wikipedia] [Google] [Baidu] |
Bargeboards
Bargeboard (probably from Medieval Latin ''bargus'', or ''barcus'', a scaffold, and not from the now obsolete synonym "vergeboard") or rake fascia is a board fastened to each projecting gable of a roof to give it strength and protection, and to conceal the otherwise exposed end grain of the horizontal timbers or purlins of the roof. History Historically, bargeboards are sometimes moulded only or carved, but as a rule the lower edges were cusped and had tracery in the spandrels besides being otherwise elaborated. An example in Britain was one at Ockwells in Berkshire (built 1446–1465), which was moulded and carved as if it were intended for internal work. Modern residential rake fascias are typically made of 2-by dimensional lumber, with trim added for decoration and/or weatherproofing later. See also * Antefix * Cornice * Eaves * Fascia * Karamon – use in Japanese architecture * Soffit A soffit is an exterior or interior architectural feature, generally the hori ... [...More Info...] [...Related Items...] OR: [Wikipedia] [Google] [Baidu] |
Children's Hospital Of Wisconsin
Children's Wisconsin (formerly Children's Hospital of Wisconsin) is a nationally ranked, freestanding, 298-bed, pediatric acute care children's hospital located in Milwaukee, Wisconsin. It is affiliated with the Medical College of Wisconsin and is a member of the Children's Wisconsin health system, one of two of the children's hospitals in the system. The hospital provides comprehensive pediatric specialties and subspecialties to infants, children, teens, and young adults aged 0–21 throughout the Wisconsin region. The hospital features an ACS verified level I pediatric trauma center, one of two in the state. Its regional pediatric intensive-care unit and neonatal intensive care units serve the region. The hospital also has a rooftop helipad for critical pediatric transport. The hospital consists of two campuses, the main campus is located in Milwaukee and a second campus is located in the Fox Cities. History The hospital was originally established as Milwaukee Children's ... [...More Info...] [...Related Items...] OR: [Wikipedia] [Google] [Baidu] |
Gothic Revival Architecture
Gothic Revival (also referred to as Victorian Gothic, neo-Gothic, or Gothick) is an architectural movement that began in the late 1740s in England. The movement gained momentum and expanded in the first half of the 19th century, as increasingly serious and learned admirers of the neo-Gothic styles sought to revive medieval Gothic architecture, intending to complement or even supersede the neoclassical styles prevalent at the time. Gothic Revival draws upon features of medieval examples, including decorative patterns, finials, lancet windows, and hood moulds. By the middle of the 19th century, Gothic had become the preeminent architectural style in the Western world, only to fall out of fashion in the 1880s and early 1890s. The Gothic Revival movement's roots are intertwined with philosophical movements associated with Catholicism and a re-awakening of high church or Anglo-Catholic belief concerned by the growth of religious nonconformism. Ultimately, the "Anglo-Catholicism" t ... [...More Info...] [...Related Items...] OR: [Wikipedia] [Google] [Baidu] |







