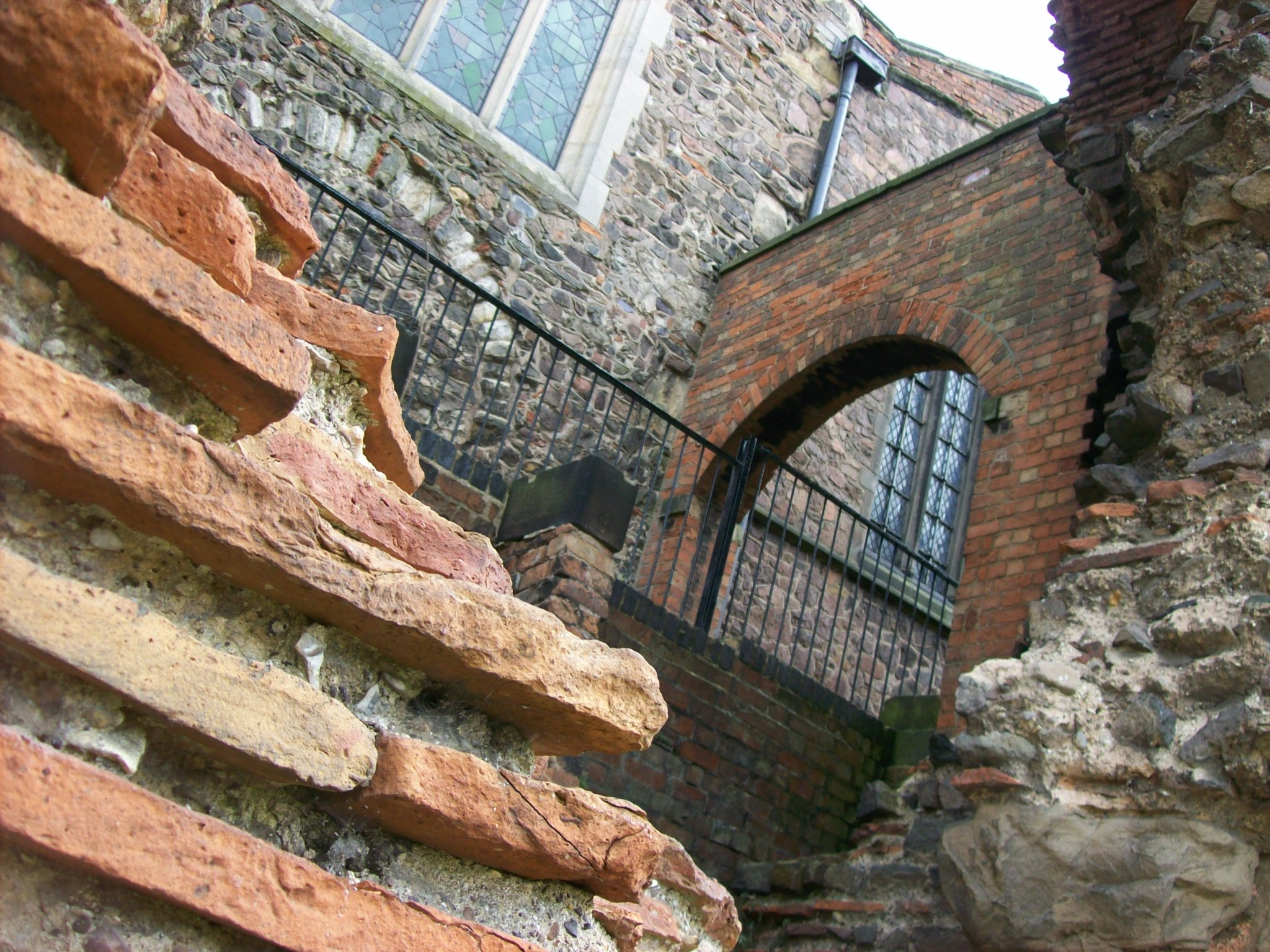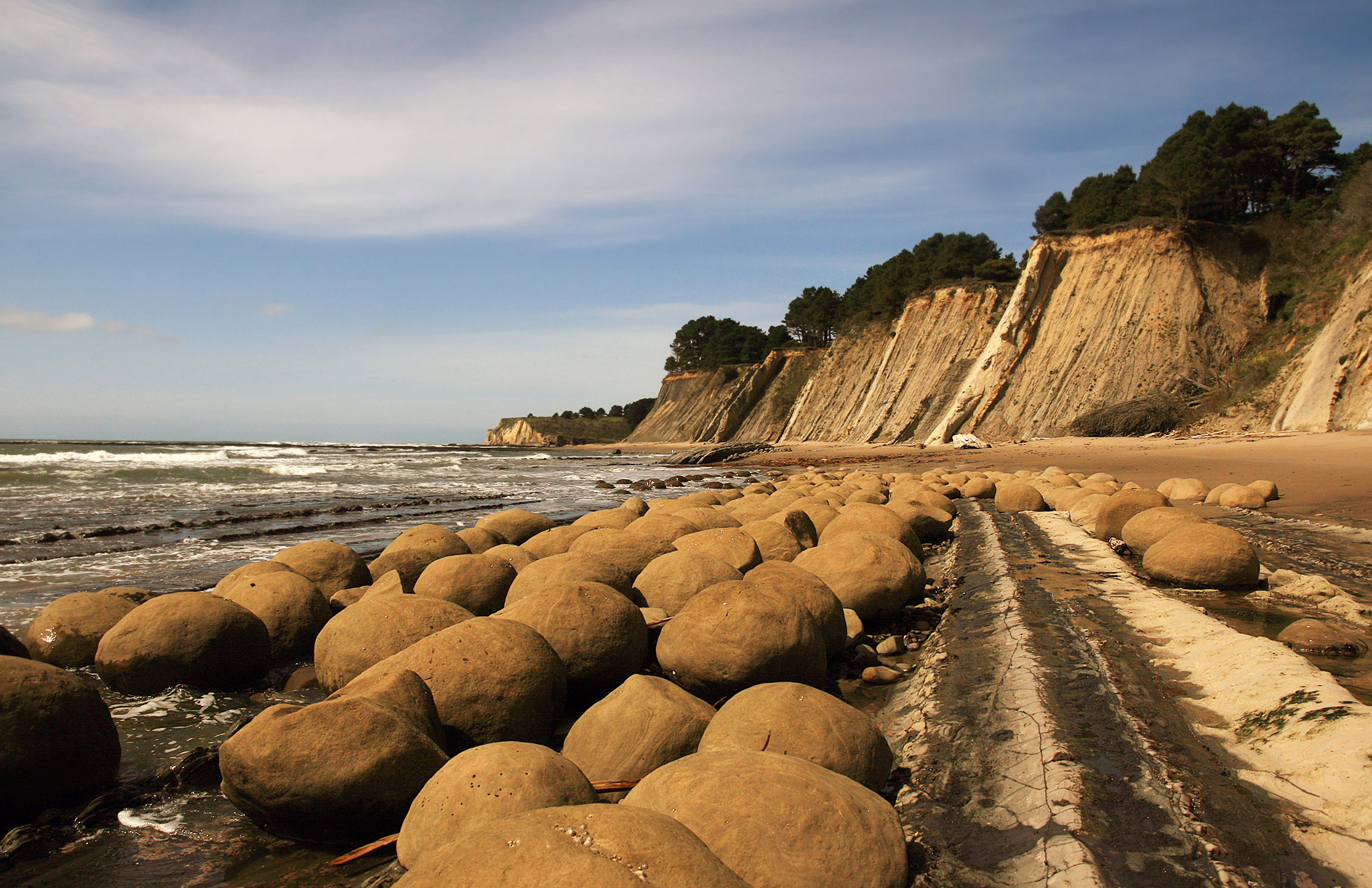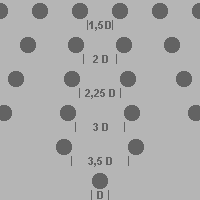|
Temple Of Claudius, Colchester
The Temple of Claudius ( Lat. ''Templum Claudii'') or Temple of the Deified Claudius (Lat. ''Templum Divi Claudii'') was a large ''octastyle'' temple built in Camulodunum, the modern Colchester in Essex.Crummy, Philip (1997) ''City of Victory; the story of Colchester - Britain's first Roman town''. Published by Colchester Archaeological Trust () The main building was constructed between 49 and 60 AD, although additions were built throughout the Roman-era.Faulkner, Neil. (1994) Late Roman Colchester, In Oxford Journal of Archaeology 13(1) Today it forms the base of the Norman Colchester Castle.Wilson, Roger J.A. (2002) A Guide to the Roman Remains in Britain (Fourth Edition). Published by Constable. () It is one of at least eight Roman-era pagan temples in Colchester, and was the largest temple of its kind in Roman Britain; its current remains potentially represent the earliest existing Roman stonework in the country. History After the Roman conquest of Britain led in person by ... [...More Info...] [...Related Items...] OR: [Wikipedia] [Google] [Baidu] |
Roman Temple
Ancient Roman temples were among the most important buildings in Roman culture, and some of the richest buildings in Roman architecture, though only a few survive in any sort of complete state. Today they remain "the most obvious symbol of Roman architecture".Summerson (1980), 25 Their construction and maintenance was a major part of ancient Roman religion, and all towns of any importance had at least one main temple, as well as smaller shrines. The main room ''(cella)'' housed the cult image of the deity to whom the temple was dedicated, and often a table for supplementary offerings or libations and a small altar for incense. Behind the cella was a room or rooms used by temple attendants for storage of equipment and offerings. The ordinary worshiper rarely entered the cella, and most public ceremonies were performed outside where the sacrificial altar was located, on the portico, with a crowd gathered in the temple precinct. The most common architectural plan had a recta ... [...More Info...] [...Related Items...] OR: [Wikipedia] [Google] [Baidu] |
Apocolocyntosis
The ''Apocolocyntosis (divi) Claudii'', literally ''The Pumpkinification of ''(''the Divine'')'' Claudius'', is a satire on the Roman emperor Claudius, which, according to Cassius Dio, was written by Seneca the Younger. A partly extant Menippean satire, an anonymous work called ''Ludus de morte Divi Claudii'' ("Play on the Death of the Divine Claudius") in its surviving manuscripts, may or may not be identical to the text mentioned by Cassius Dio. "Apocolocyntosis" is a word play on "apotheosis", the process by which dead Roman emperors were recognized as gods. Authorship The ''Ludus de morte Divi Claudii'' is one of only two examples of a Menippean satire from the classical era that have survived, the other being the ''Satyricon'', which was likely written by Petronius. Gilbert Bagnani is among the scholars who also attribute the ''Ludus'' text to Petronius. "Apocolocyntosis" is Latinized Greek, and can also be transliterated as ''Apokolokyntosis'' ( Attic Greek Ἀποκολ ... [...More Info...] [...Related Items...] OR: [Wikipedia] [Google] [Baidu] |
Tunisia
) , image_map = Tunisia location (orthographic projection).svg , map_caption = Location of Tunisia in northern Africa , image_map2 = , capital = Tunis , largest_city = capital , coordinates = , official_languages = Arabic Translation by the University of Bern: "Tunisia is a free State, independent and sovereign; its religion is the Islam, its language is Arabic, and its form is the Republic." , religion = , languages_type = Spoken languages , languages = Minority Dialects : Jerba Berber (Chelha) Matmata Berber Judeo-Tunisian Arabic (UNESCO CR) , languages2_type = Foreign languages , languages2 = , ethnic_groups = * 98% Arab * 2% Other , demonym = Tunisian , government_type = Unitary presidential republic , leader_title1 = President , leader_name1 = Kais Saied , leader_t ... [...More Info...] [...Related Items...] OR: [Wikipedia] [Google] [Baidu] |
Purbeck Marble
Purbeck Marble is a fossiliferous limestone found in the Isle of Purbeck, a peninsula in south-east Dorset, England. It is a variety of Purbeck stone that has been quarried since at least Roman times as a decorative building stone. Geology Stratigraphically these limestone beds lie towards the top of the Durlston Formation of the Purbeck Group. They were deposited during the Berriasian age of the Early Cretaceous epoch. Purbeck Marble is not a metamorphic rock, like a true marble, but is so-called because it can take a fine polish. Its characteristic appearance comes from densely packed shells of the freshwater snail '' Viviparus''. Sussex Marble is similar in type. The 'marble' is properly classified as a biomicrudite, as it consists of large clasts (the snail shells) in a fine-grained limestone mud matrix. The individual marble beds (also known as 'seams'), lie between layers of softer marine clays and mudstone, laid down during repeated marine ingressions. Some of the ... [...More Info...] [...Related Items...] OR: [Wikipedia] [Google] [Baidu] |
Roman Brick
Roman brick can refer either to a type of brick used in Ancient Roman architecture and spread by the Romans to the lands they conquered; or to a modern type inspired by the ancient prototypes. In both cases, it characteristically has longer and flatter dimensions than those of standard modern bricks. Ancient The Romans only developed fired clay bricks under the Empire, but had previously used mudbrick, dried only by the sun and therefore much weaker and only suitable for smaller buildings. Development began under Augustus, using techniques developed by the Greeks, who had been using fired bricks much longer, and the earliest dated building in Rome to make use of fired brick is the Theatre of Marcellus, completed in 13 BC. Subsequent uses of fired brick included the Scrongulus Amphitheatre, completed shortly after. Though its use of brick was innovative at the time, the theatre collapsed in a conflict soon thereafter. The process of drying bricks in a kiln made it so these bri ... [...More Info...] [...Related Items...] OR: [Wikipedia] [Google] [Baidu] |
Imbrex And Tegula
The imbrex and tegula (plural imbrices and tegulae) were overlapping roof tiles used in ancient Greek and Roman architecture as a waterproof and durable roof covering. They were made predominantly of fired clay, but also sometimes of marble, bronze or gilt. In Rome, they replaced wooden shingles, and were used on almost every type of structure, from humble outbuildings to grand temples and public facilities. The tegula (Greek solenes) was a plain flat tile, or a flat tile with raised edges, which was laid flat upon the roof, while the imbrex (Greek kalupter) was a semi-cylindrical roofing tile, like a half-pipe, laid over the joints between the tegulae. When well-made and properly imbricated (overlapped), there was little need for further waterproofing or sealant. The roofing area was generally surrounded by antefixae, which were often decorated and had several decorative anthemia to cover each end row imbrex. The concept of imbrex and tegula roofing in pitched roof const ... [...More Info...] [...Related Items...] OR: [Wikipedia] [Google] [Baidu] |
Walton-on-the-Naze
Walton-on-the-Naze is a seaside town on the North Sea coast and (as Walton le Soken) a former civil parish, now in the parish of Frinton and Walton, in the Tendring district in Essex, England. It is north of Clacton and south of the port of Harwich. Frinton-on-Sea is to the south of the town. The town has a population of 12,054 (according to the 2011 census). In 1931 the parish had a population of 3071. It attracts many visitors, The Naze being the main attraction. There is also a pier. The parish was earlier known as Eadolfenaesse and then as Walton-le-Soken. The name 'Walton' is a common one meaning a 'farmstead or village of the Britons', while 'Soken' denotes the soke (an area of special jurisdiction) that included Thorpe, Kirby and Walton, which were not under the see of London but under the chapter of St Paul's Cathedral. Walton had a HM Coastguard team and was home to the Thames MRCC (Maritime Rescue Coordination Centre), organising rescues from Southwold to Herne ... [...More Info...] [...Related Items...] OR: [Wikipedia] [Google] [Baidu] |
Septaria
A concretion is a hard, compact mass of matter formed by the precipitation of mineral cement within the spaces between particles, and is found in sedimentary rock or soil. Concretions are often ovoid or spherical in shape, although irregular shapes also occur. The word 'concretion' is derived from the Latin "(act of) compacting, condensing, congealing, uniting", itself from ''con'' meaning 'together' and ''crescere'' meaning "to grow". Concretions form within layers of sedimentary strata that have already been deposited. They usually form early in the burial history of the sediment, before the rest of the sediment is hardened into rock. This concretionary cement often makes the concretion harder and more resistant to weathering than the host stratum. There is an important distinction to draw between concretions and nodules. Concretions are formed from mineral precipitation around some kind of nucleus while a nodule is a replacement body. Descriptions dating from the 18th ce ... [...More Info...] [...Related Items...] OR: [Wikipedia] [Google] [Baidu] |
Eustyle
In architecture, intercolumniation is the proportional spacing between columns in a colonnade, often expressed as a multiple of the column diameter as measured at the bottom of the shaft. In Classical, Renaissance, and Baroque architecture, intercolumniation was determined by a system described by the first-century BC Roman architect Vitruvius (Vitruvius, ''De architectura'', iii.3.3-10). Vitruvius named five systems of intercolumniation (Pycnostyle, Systyle, Eustyle, Diastyle, and Araeostyle), and warned that when columns are placed three column-diameters or more apart, stone architraves break. According to Vitruvius, the Hellenistic architect Hermogenes (ca. 200 BC) formulated these proportions ("''symmetriae''") and perfected the Eustyle arrangement, which has an enlarged bay in the center of the façade. Standard intercolumniations The standard intercolumniations are: ; Pycnostyle : One and a half diameters ; Systyle : Two diameters ; Eustyle : Two and a quarter dia ... [...More Info...] [...Related Items...] OR: [Wikipedia] [Google] [Baidu] |
Pronaos
A portico is a porch leading to the entrance of a building, or extended as a colonnade, with a roof structure over a walkway, supported by columns or enclosed by walls. This idea was widely used in ancient Greece and has influenced many cultures, including most Western cultures. Some noteworthy examples of porticos are the East Portico of the United States Capitol, the portico adorning the Pantheon in Rome and the portico of University College London. Porticos are sometimes topped with pediments. Palladio was a pioneer of using temple-fronts for secular buildings. In the UK, the temple-front applied to The Vyne, Hampshire, was the first portico applied to an English country house. A pronaos ( or ) is the inner area of the portico of a Greek or Roman temple, situated between the portico's colonnade or walls and the entrance to the '' cella'', or shrine. Roman temples commonly had an open pronaos, usually with only columns and no walls, and the pronaos could be as long a ... [...More Info...] [...Related Items...] OR: [Wikipedia] [Google] [Baidu] |
Peripteral
A peripteros (a peripteral building, grc-gre, περίπτερος) is a type of ancient Greek or Roman temple surrounded by a portico with columns. It is surrounded by a colonnade (''pteron'') on all four sides of the ''cella'' (''naos''), creating a four-sided arcade ( peristasis, or peristyle). By extension, it also means simply the perimeter of a building (typically a classical temple), when that perimeter is made up of columns. The term is frequently used of buildings in the Doric order. Definition The peripteros can be a portico, a kiosk or a chapel A chapel is a Christian place of prayer and worship that is usually relatively small. The term has several meanings. Firstly, smaller spaces inside a church that have their own altar are often called chapels; the Lady chapel is a common typ .... If it is made up of four columns, it is a tetrastyle; of six, hexastyle; of eight, octastyle; of ten, decastyle; and of twelve, dodecastyle. If the columns are fitted into th ... [...More Info...] [...Related Items...] OR: [Wikipedia] [Google] [Baidu] |
Cella
A cella (from Latin for small chamber) or naos (from the Greek ναός, "temple") is the inner chamber of an ancient Greek or Roman temple in classical antiquity. Its enclosure within walls has given rise to extended meanings, of a hermit's or monk's cell, and since the 17th century, of a biological cell in plants or animals. Greek and Roman temples In ancient Greek and Roman temples the cella was a room at the center of the building, usually containing a cult image or statue representing the particular deity venerated in the temple. In addition, the cella may contain a table to receive supplementary votive offerings such as votive statues of associated deities, precious and semi-precious stones, helmets, spear and arrow heads, swords, and war trophies. No gatherings or sacrifices took place in the cella as the altar for sacrifices was always located outside the building along the axis and temporary altars for other deities were built next to it. The accumulated offerings made ... [...More Info...] [...Related Items...] OR: [Wikipedia] [Google] [Baidu] |

.jpg)





