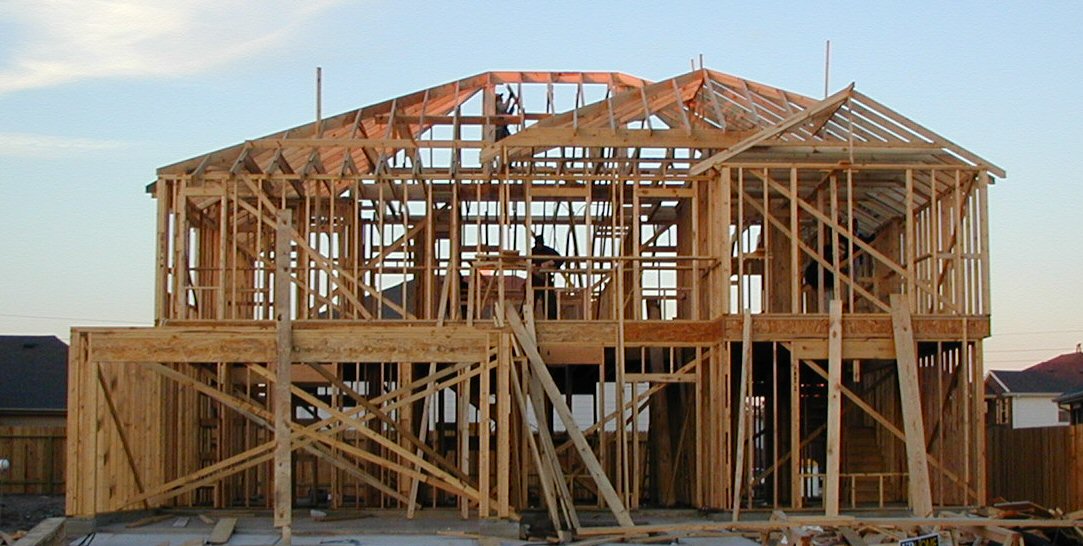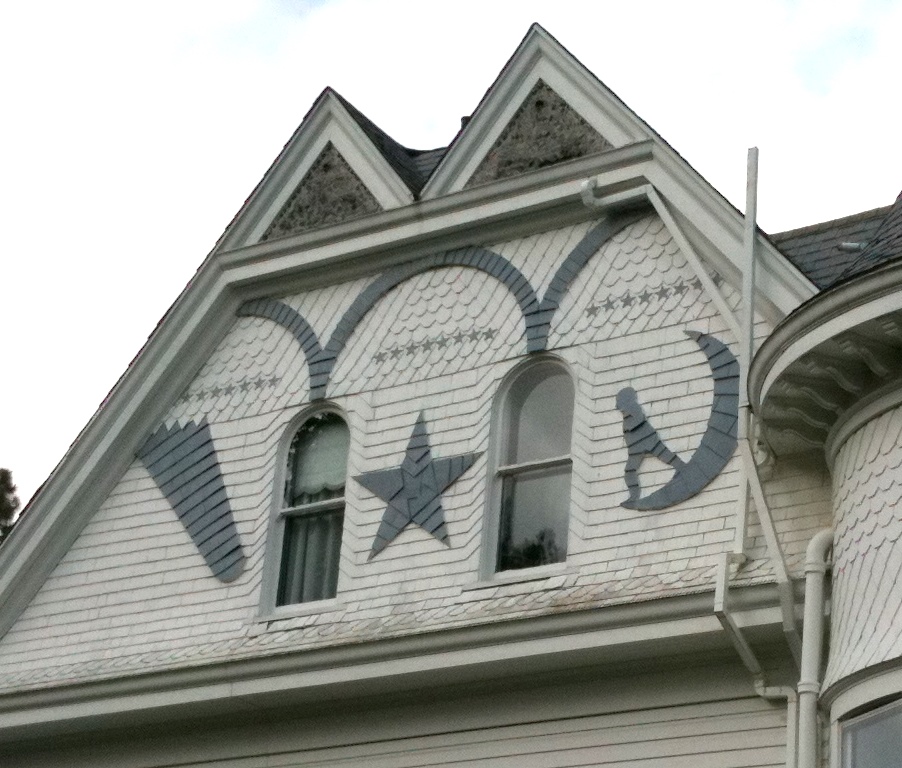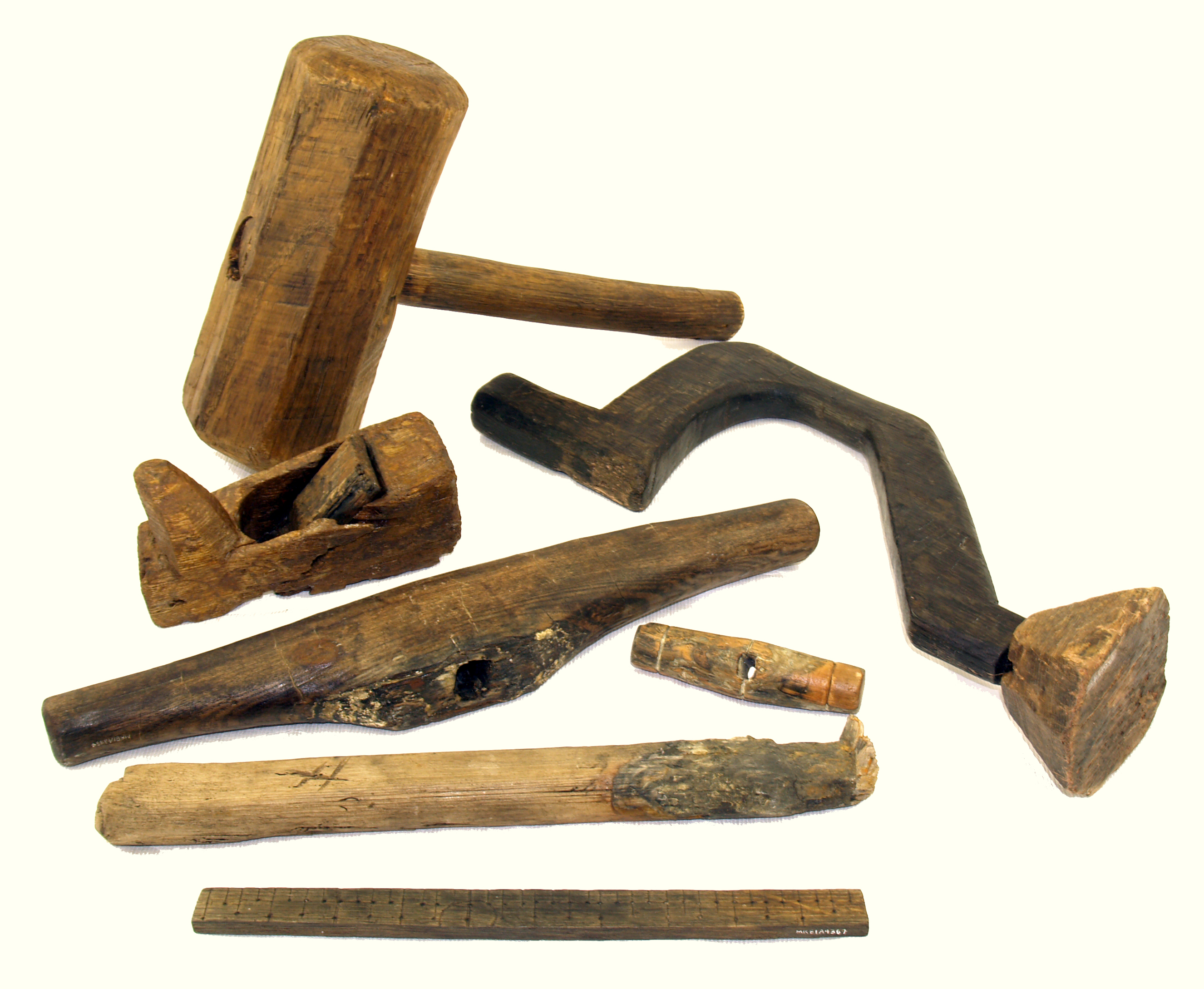|
Story Pole
A storey pole (or story pole, storey rod, story stick, jury stick, scantling, scantillon) is a length of narrow board usually cut to the height of one storey. It is used as a layout tool for any kind of repeated work in carpentry including stair-building, framing, timber framing, siding, brickwork, and setting tiles. The pole is marked for the heights from (usually) the floor platform of a building for dimensions such as window sill heights, window top heights (or headers), exterior door heights (or headers), interior door heights, wall gas jet heights (for gas lamps) and the level of the next storey joists. It makes for quick, repeatable measurements without the need of otherwise calibrated measuring devices or workers skilled in using them. Craftsmen use them to mark clapboard and brick courses so that, for example, a course ends neatly below a window sill or at a door's architrave. They are used in remodelling so that, for example, the new coursing of exterior siding on a wing ... [...More Info...] [...Related Items...] OR: [Wikipedia] [Google] [Baidu] |
Story Pole
A storey pole (or story pole, storey rod, story stick, jury stick, scantling, scantillon) is a length of narrow board usually cut to the height of one storey. It is used as a layout tool for any kind of repeated work in carpentry including stair-building, framing, timber framing, siding, brickwork, and setting tiles. The pole is marked for the heights from (usually) the floor platform of a building for dimensions such as window sill heights, window top heights (or headers), exterior door heights (or headers), interior door heights, wall gas jet heights (for gas lamps) and the level of the next storey joists. It makes for quick, repeatable measurements without the need of otherwise calibrated measuring devices or workers skilled in using them. Craftsmen use them to mark clapboard and brick courses so that, for example, a course ends neatly below a window sill or at a door's architrave. They are used in remodelling so that, for example, the new coursing of exterior siding on a wing ... [...More Info...] [...Related Items...] OR: [Wikipedia] [Google] [Baidu] |
Storey
A storey (British English) or story (American English) is any level part of a building with a floor that could be used by people (for living, work, storage, recreation, etc.). Plurals for the word are ''storeys'' (UK) and ''stories'' (US). The terms ''floor'', ''level'', or ''deck'' are used in similar ways, except that it is usual to speak of a "16-''storey'' building", but "the 16th ''floor''". The floor at ground or street level is called the "ground floor" (i.e. it needs no number; the floor below it is called "basement", and the floor above it is called "first") in many regions. However, in some regions, like the U.S., ''ground floor'' is synonymous with ''first floor'', leading to differing numberings of floors, depending on region – even between different national varieties of English. The words ''storey'' and ''floor'' normally exclude levels of the building that are not covered by a roof, such as the terrace on the rooftops of many buildings. Nevertheless, a flat r ... [...More Info...] [...Related Items...] OR: [Wikipedia] [Google] [Baidu] |
Stairs
Stairs are a structure designed to bridge a large vertical distance between lower and higher levels by dividing it into smaller vertical distances. This is achieved as a diagonal series of horizontal platforms called steps which enable passage to the other level by stepping from one to another step in turn. Steps are very typically rectangular. Stairs may be straight, round, or may consist of two or more straight pieces connected at angles. Types of stairs include staircases (also called stairways), ladders, and escalators. Some alternatives to stairs are elevators (also called lifts), stairlifts, inclined moving walkways, and ramps. A stairwell is a vertical shaft or opening that contains a staircase. A flight (of stairs) is an inclined part of a staircase consisting of steps (and their lateral supports if supports are separate from steps). Components and terms A ''stair'', or a ''stairstep'', is one step in a flight of stairs.R.E. Putnam and G.E. Carlson, ''Architectural a ... [...More Info...] [...Related Items...] OR: [Wikipedia] [Google] [Baidu] |
Light-frame Construction
Framing, in construction, is the fitting together of pieces to give a structure support and shape. Framing materials are usually wood, engineered wood, or structural steel. The alternative to framed construction is generally called ''mass wall'' construction, where horizontal layers of stacked materials such as log building, masonry, rammed earth, adobe, etc. are used without framing. Building framing is divided into two broad categories, heavy-frame construction (heavy framing) if the vertical supports are few and heavy such as in timber framing, pole building framing, or steel framing; or light-frame construction (light-framing) if the supports are more numerous and smaller, such as balloon, platform, or light-steel framing. Light-frame construction using standardized dimensional lumber has become the dominant construction method in North America and Australia due to the economy of the method; use of minimal structural material allows builders to enclose a large area at min ... [...More Info...] [...Related Items...] OR: [Wikipedia] [Google] [Baidu] |
Timber Framing
Timber framing (german: Holzfachwerk) and "post-and-beam" construction are traditional methods of building with heavy timbers, creating structures using squared-off and carefully fitted and joined timbers with joints secured by large wooden pegs. If the structural frame of load-bearing timber is left exposed on the exterior of the building it may be referred to as half-timbered, and in many cases the infill between timbers will be used for decorative effect. The country most known for this kind of architecture is Germany, where timber-framed houses are spread all over the country. The method comes from working directly from logs and trees rather than pre-cut dimensional lumber. Hewing this with broadaxes, adzes, and draw knives and using hand-powered braces and augers (brace and bit) and other woodworking tools, artisans or framers could gradually assemble a building. Since this building method has been used for thousands of years in many parts of the world, many styles ... [...More Info...] [...Related Items...] OR: [Wikipedia] [Google] [Baidu] |
Siding (construction)
Siding or wall cladding is the protective material attached to the exterior side of a wall of a house or other building. Along with the roof, it forms the first line of defense against the elements, most importantly sun, rain/snow, heat and cold, thus creating a stable, more comfortable environment on the interior side. The siding material and style also can enhance or detract from the building's beauty. There is a wide and expanding variety of materials to side with, both natural and artificial, each with its own benefits and drawbacks. Masonry walls as such do not require siding, but any wall can be sided. Walls that are internally framed, whether with wood, or steel I-beams, however, must always be sided. Most siding consists of pieces of weather-resistant material that are smaller than the wall they cover, to allow for expansion and contraction of the materials due to moisture and temperature changes. There are various styles of joining the pieces, from board and batton, wher ... [...More Info...] [...Related Items...] OR: [Wikipedia] [Google] [Baidu] |
Brickwork
Brickwork is masonry produced by a bricklayer, using bricks and mortar. Typically, rows of bricks called '' courses'' are laid on top of one another to build up a structure such as a brick wall. Bricks may be differentiated from blocks by size. For example, in the UK a brick is defined as a unit having dimensions less than and a block is defined as a unit having one or more dimensions greater than the largest possible brick. Brick is a popular medium for constructing buildings, and examples of brickwork are found through history as far back as the Bronze Age. The fired-brick faces of the ziggurat of ancient Dur-Kurigalzu in Iraq date from around 1400 BC, and the brick buildings of ancient Mohenjo-daro in Pakistan were built around 2600 BC. Much older examples of brickwork made with dried (but not fired) bricks may be found in such ancient locations as Jericho in Palestine, Çatal Höyük in Anatolia, and Mehrgarh in Pakistan. These structures have survived from the Stone Ag ... [...More Info...] [...Related Items...] OR: [Wikipedia] [Google] [Baidu] |
Gas Lighting
Gas lighting is the production of artificial light from combustion of a gaseous fuel, such as hydrogen, methane, carbon monoxide, propane, butane, acetylene, ethylene, coal gas (town gas) or natural gas. The light is produced either directly by the flame, generally by using special mixes (typically propane or butane) of illuminating gas to increase brightness, or indirectly with other components such as the gas mantle or the limelight, with the gas primarily functioning as a heat source for the incandescence of the gas mantle or lime. Before electricity became sufficiently widespread and economical to allow for general public use, gas was the most prevalent method of outdoor and indoor lighting in cities and suburbs, areas where the infrastructure for distribution of the gaseous fuel was practical. When gas lighting was prevalent, the most common fuels for gas lighting were wood gas, coal gas and, in limited cases, water gas. Early gas lights were ignited manually by lampl ... [...More Info...] [...Related Items...] OR: [Wikipedia] [Google] [Baidu] |
Architrave
In classical architecture, an architrave (; from it, architrave "chief beam", also called an epistyle; from Greek ἐπίστυλον ''epistylon'' "door frame") is the lintel or beam that rests on the capitals of columns. The term can also apply to all sides, including the vertical members, of a frame with mouldings around a door or window. The word "architrave" has come to be used to refer more generally to a style of mouldings (or other elements) framing a door, window or other rectangular opening, where the horizontal "head" casing extends across the tops of the vertical side casings where the elements join (forming a butt joint, as opposed to a miter joint). Classical architecture In an entablature in classical architecture, it is the lowest part, below the frieze and cornice. The word is derived from the Greek and Latin words ''arche'' and ''trabs'' combined to mean "main beam". The architrave is different in the different Classical orders. In the Tuscan o ... [...More Info...] [...Related Items...] OR: [Wikipedia] [Google] [Baidu] |
Great Pyramid Of Giza
The Great Pyramid of Giza is the biggest Egyptian pyramid and the tomb of Fourth Dynasty pharaoh Khufu. Built in the early 26th century BC during a period of around 27 years, the pyramid is the oldest of the Seven Wonders of the Ancient World, and the only one to remain largely intact. As part of the Giza pyramid complex, it borders present-day Giza in Greater Cairo, Egypt. Initially standing at , the Great Pyramid was the tallest man-made structure in the world for more than 3,800 years. Over time, most of the smooth white limestone casing was removed, which lowered the pyramid's height to the present . What is seen today is the underlying core structure. The base was measured to be about square, giving a volume of roughly , which includes an internal hillock. The dimensions of the pyramid were high, a base length of , with a seked of palms (a slope of 51°50'40"). The Great Pyramid was built by quarrying an estimated 2.3 million large blocks weighing 6 million tonnes ... [...More Info...] [...Related Items...] OR: [Wikipedia] [Google] [Baidu] |
Tools
A tool is an object that can extend an individual's ability to modify features of the surrounding environment or help them accomplish a particular task. Although many animals use simple tools, only human beings, whose use of stone tools dates back hundreds of millennia, have been observed using tools to make other tools. Early human tools, made of such materials as stone, bone, and wood, were used for preparation of food, hunting, manufacture of weapons, and working of materials to produce clothing and useful artifacts. The development of metalworking made additional types of tools possible. Harnessing energy sources, such as animal power, wind, or steam, allowed increasingly complex tools to produce an even larger range of items, with the Industrial Revolution marking an inflection point in the use of tools. The introduction of widespread automation in the 19th and 20th centuries allowed tools to operate with minimal human supervision, further increasing the productivity of ... [...More Info...] [...Related Items...] OR: [Wikipedia] [Google] [Baidu] |
Woodworking Measuring Instruments
Woodworking is the skill of making items from wood, and includes cabinet making (cabinetry and furniture), wood carving, joinery, carpentry, and woodturning. History Along with stone, clay and animal parts, wood was one of the first materials worked by early humans. Microwear analysis of the Mousterian stone tools used by the Neanderthals show that many were used to work wood. The development of civilization was closely tied to the development of increasingly greater degrees of skill in working these materials. Among early finds of wooden tools are the worked sticks from Kalambo Falls, Clacton-on-Sea and Lehringen. The spears from Schöningen (Germany) provide some of the first examples of wooden hunting gear. Flint tools were used for carving. Since Neolithic times, carved wooden vessels are known, for example, from the Linear Pottery culture wells at Kückhofen and Eythra. Examples of Bronze Age wood-carving include tree trunks worked into coffins from northern Germany ... [...More Info...] [...Related Items...] OR: [Wikipedia] [Google] [Baidu] |








