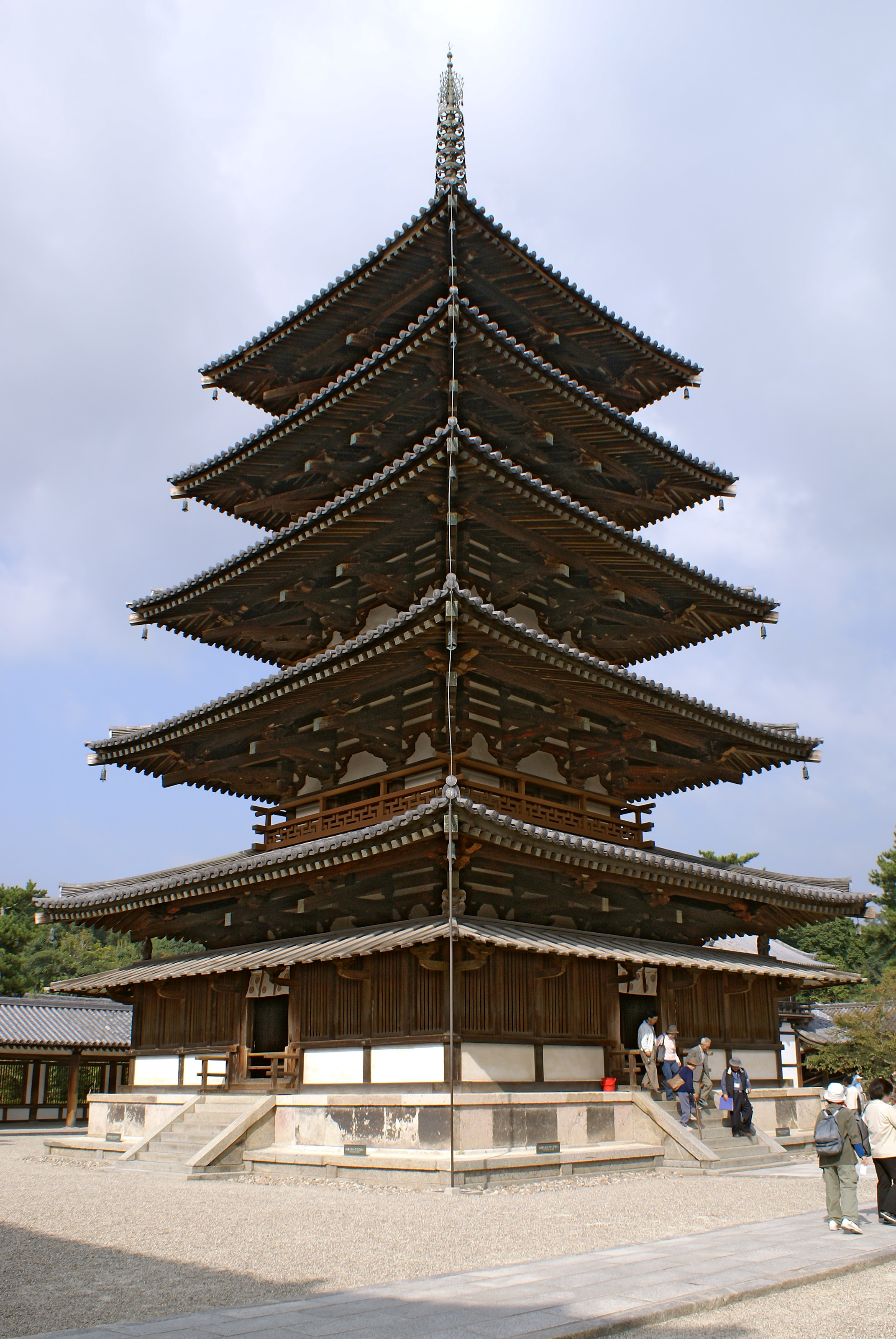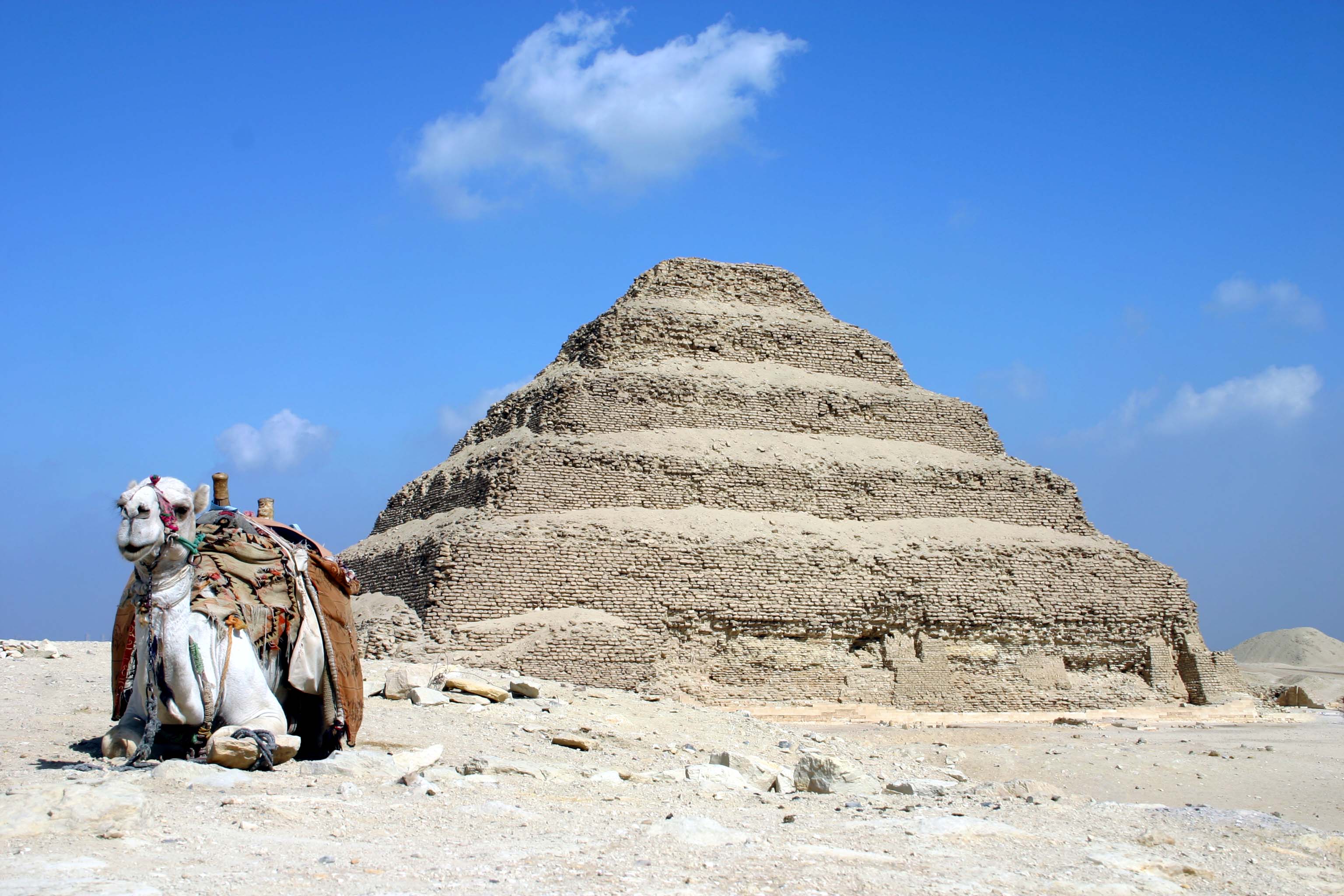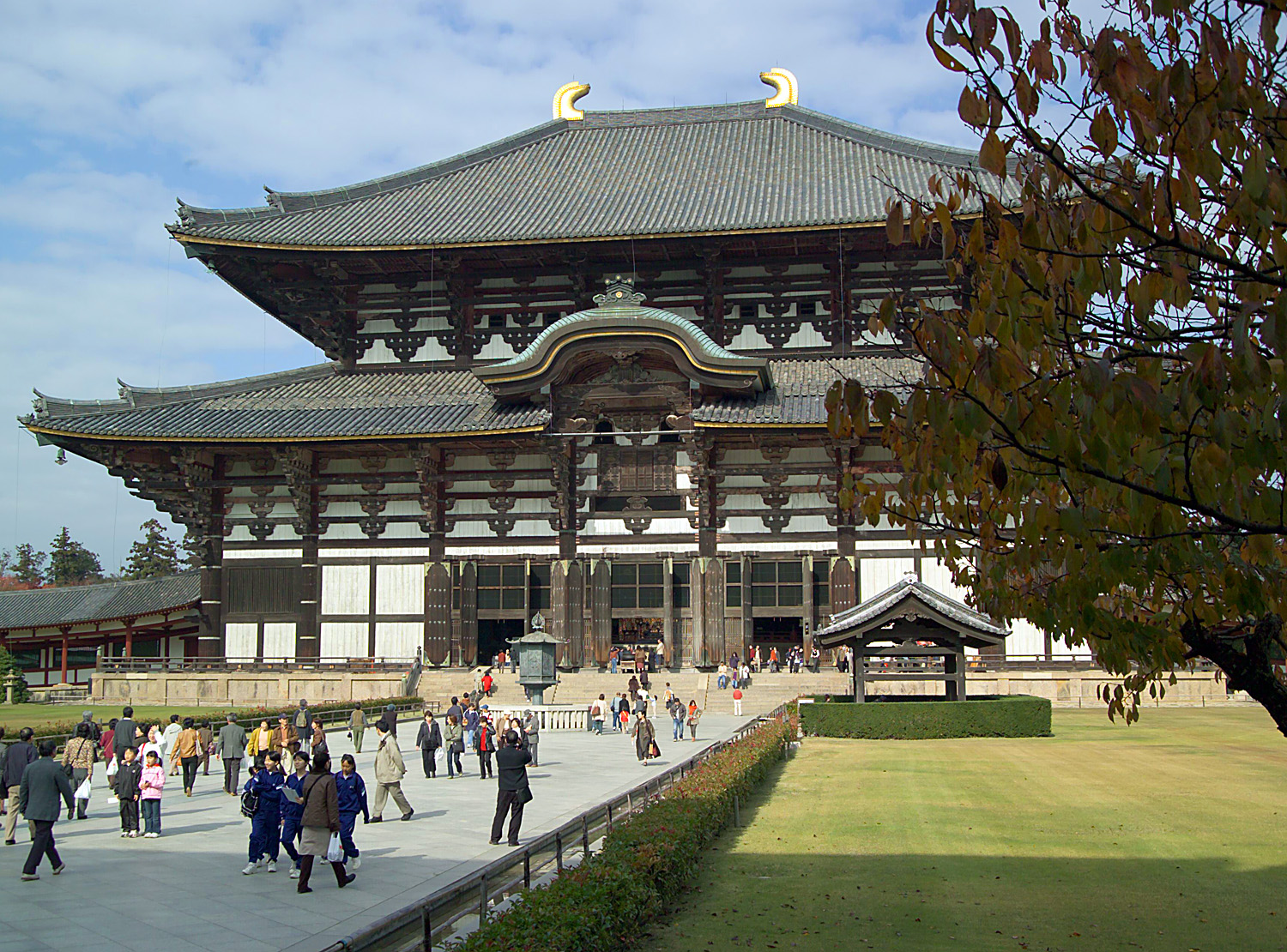|
Shinbashira
The shinbashira (心柱, also 真柱 or 刹/擦 ''satsu'') refers to a central pillar at the core of a pagoda or similar structure. The shinbashira has long been thought to be the key to the Japanese pagoda's notable earthquake resistance, when newer concrete buildings may collapse. History Hōryū-ji, the world's oldest wooden structure, was found to have in 2001 a shinbashira from a tree felled in 594 AD. Their examples continue in impending centuries in other ''tō'' (塔, pagoda) like the Hokkiji in Nara in 8th century, and Kaijūsenji of Kyoto. Architecture The pillar structure is made out of straight trunks of Japanese cypress (''hinoki''). The pillar runs the entire (but see below) length of the pagoda, and juts out of the top 'layer' of the pagoda, where it supports the finial of the pagoda. The shinbashira is a typical element of Japanese pagodas facing regular earthquakes, but cannot be found in China or Korea, which are not or at least not frequently hit by e ... [...More Info...] [...Related Items...] OR: [Wikipedia] [Google] [Baidu] |
Shinbashira (Tenrikyo)
In the Tenrikyo religion, the Shinbashira (真柱 "central pillar") refers to the "administrative and spiritual leader" of Tenrikyo Church Headquarters Tenrikyo Church Headquarters (''Tenrikyo Kyokai Honbu'' 天理教教会本部) is the main headquarters of the Tenrikyo religion, located in Tenri, Nara, Japan. This establishment is significant to followers because it is built around the '' .... The ''Constitution of Tenrikyo'' defines the position as "the one who governs Tenrikyo."''Constitution of Tenrikyo'', Article 8. The fourth and current Shinbashira is Nakayama Zenji (中山善司), who has held the office since April 26, 1998. References {{Tenrikyo bottom Tenrikyo ... [...More Info...] [...Related Items...] OR: [Wikipedia] [Google] [Baidu] |
Pagoda
A pagoda is an Asian tiered tower with multiple eaves common to Nepal, India, China, Japan, Korea, Myanmar, Vietnam, and other parts of Asia. Most pagodas were built to have a religious function, most often Buddhist but sometimes Taoist, and were often located in or near viharas. The pagoda traces its origins to the stupa of ancient India. Chinese pagodas () are a traditional part of Chinese architecture. In addition to religious use, since ancient times Chinese pagodas have been praised for the spectacular views they offer, and many classical poems attest to the joy of scaling pagodas. Chinese sources credit the Nepalese architect Araniko with introducing the pagoda to China. The oldest and tallest pagodas were built of wood, but most that survived were built of brick or stone. Some pagodas are solid with no interior. Hollow pagodas have no higher floors or rooms, but the interior often contains an altar or a smaller pagoda, as well as a series of staircases for the vis ... [...More Info...] [...Related Items...] OR: [Wikipedia] [Google] [Baidu] |
Pagoda
A pagoda is an Asian tiered tower with multiple eaves common to Nepal, India, China, Japan, Korea, Myanmar, Vietnam, and other parts of Asia. Most pagodas were built to have a religious function, most often Buddhist but sometimes Taoist, and were often located in or near viharas. The pagoda traces its origins to the stupa of ancient India. Chinese pagodas () are a traditional part of Chinese architecture. In addition to religious use, since ancient times Chinese pagodas have been praised for the spectacular views they offer, and many classical poems attest to the joy of scaling pagodas. Chinese sources credit the Nepalese architect Araniko with introducing the pagoda to China. The oldest and tallest pagodas were built of wood, but most that survived were built of brick or stone. Some pagodas are solid with no interior. Hollow pagodas have no higher floors or rooms, but the interior often contains an altar or a smaller pagoda, as well as a series of staircases for the vis ... [...More Info...] [...Related Items...] OR: [Wikipedia] [Google] [Baidu] |
Tokyo Skytree
is a broadcasting and observation tower in Sumida, Tokyo. It became the tallest structure in Japan in 2010Tokyo Sky Tree beats Tokyo Tower, now tallest building in Japan The Mainichi Daily News, 29 March 2010 and reached its full height of in March 2011, making it the tallest tower in the world, displacing the , and the third in the world after ... [...More Info...] [...Related Items...] OR: [Wikipedia] [Google] [Baidu] |
Architectural Elements
:''The following outline is an overview and topical guide to architecture:'' Architecture – the process and the product of designing and constructing buildings. Architectural works with a certain indefinable combination of design quality and external circumstances may become cultural symbols and / or be considered works of art. What ''type'' of thing is architecture? Architecture can be described as all of the following: * Academic discipline – focused study in one academic field or profession. A discipline incorporates expertise, people, projects, communities, challenges, studies, inquiry, and research areas that are strongly associated with the given discipline. * Buildings – buildings and similar structures, the product of architecture, are referred to as architecture. * One of the arts – as an art form, architecture is an outlet of human expression, that is usually influenced by culture and which in turn helps to change culture. Architecture is a ... [...More Info...] [...Related Items...] OR: [Wikipedia] [Google] [Baidu] |
Columns And Entablature
A column or pillar in architecture and structural engineering is a structural element that transmits, through compression, the weight of the structure above to other structural elements below. In other words, a column is a compression member. The term ''column'' applies especially to a large round support (the shaft of the column) with a capital and a base or pedestal, which is made of stone, or appearing to be so. A small wooden or metal support is typically called a ''post''. Supports with a rectangular or other non-round section are usually called ''piers''. For the purpose of wind or earthquake engineering, columns may be designed to resist lateral forces. Other compression members are often termed "columns" because of the similar stress conditions. Columns are frequently used to support beams or arches on which the upper parts of walls or ceilings rest. In architecture, "column" refers to such a structural element that also has certain proportional and decorative features ... [...More Info...] [...Related Items...] OR: [Wikipedia] [Google] [Baidu] |
List Of Earthquakes In Japan
This is a list of earthquakes in Japan with either a magnitude greater than or equal to 7.0 or which caused significant damage or casualties. As indicated below, magnitude is measured on the Richter magnitude scale (''ML'') or the moment magnitude scale (''Mw''), or the surface wave magnitude scale (''Ms'') for very old earthquakes. The present list is not exhaustive, and furthermore reliable and precise magnitude data is scarce for earthquakes that occurred before the development of modern measuring instruments. History Although there is mention of an earthquake in Yamato in what is now Nara Prefecture on August 23, 416, the first earthquake to be reliably documented took place in Nara prefecture on May 28, 599 during the reign of Empress Suiko, destroying buildings throughout Yamato province.Hammer, Joshua. (2006). ''Yokohama Burning: The Deadly 1923 Earthquake and Fire that Helped Forge the Path to World War II,'' p. 62–63.Ishibashi, K. (2004);Status of historical seismolo ... [...More Info...] [...Related Items...] OR: [Wikipedia] [Google] [Baidu] |
Japanese Buddhist Architecture
Examples of Buddhist architecture in Japan Japanese Buddhist architecture is the architecture of Buddhist temples in Japan, consisting of locally developed variants of architectural styles born in China.p=716/ref> After Buddhism arrived from the continent via the Three Kingdoms of Korea in the 6th century, an effort was initially made to reproduce the original buildings as faithfully as possible, but gradually local versions of continental styles were developed both to meet Japanese tastes and to solve problems posed by local weather, which is more rainy and humid than in China. The first Buddhist sects were Nara's six ,The six sects were called Sanron-, Jōjitsu-, Hossō-, Kusha-, Ritsu-, and Kegon-shū. followed during the Heian period by Kyoto's Shingon and Tendai. Later, during the Kamakura period, in Kamakura were born the Jōdo and the native Japanese sect Nichiren-shū. At roughly the same time, Zen Buddhism arrived from China, strongly influencing all other sects in m ... [...More Info...] [...Related Items...] OR: [Wikipedia] [Google] [Baidu] |
Buddhist Temples In Japan
Buddhist temples or Buddhist monasteries together with Shinto shrines, are considered to be amongst the most numerous, famous, and important religious buildings in Japan.The term "Shinto shrine" is used in opposition to "Buddhist temple" to mirror in English the distinction made in Japanese between Shinto and Buddhist religious structures. In Japanese the first are called , the second . The shogunates or leaders of Japan have made it a priority to update and rebuild Buddhist temples since the Momoyama period. The Japanese word for a Buddhist monastery is ( ''kun'' reading) and the same kanji also has the pronunciation ''ji'' (''on'' reading), so that temple names frequently end in ''-dera'' or ''-ji''. Another ending, , is normally used to refer to minor temples. Such famous temples as Kiyomizu-dera, Enryaku-ji and Kōtoku-in are temples which use the described naming pattern. Etymology The Japanese word for a Buddhist temple was anciently also written phonetically 天良, ''ter ... [...More Info...] [...Related Items...] OR: [Wikipedia] [Google] [Baidu] |
Structural Engineering
Structural engineering is a sub-discipline of civil engineering in which structural engineers are trained to design the 'bones and muscles' that create the form and shape of man-made structures. Structural engineers also must understand and calculate the stability, strength, rigidity and earthquake-susceptibility of built structures for buildings and nonbuilding structures. The structural designs are integrated with those of other designers such as architects and building services engineer and often supervise the construction of projects by contractors on site. They can also be involved in the design of machinery, medical equipment, and vehicles where structural integrity affects functioning and safety. See glossary of structural engineering. Structural engineering theory is based upon applied physical laws and empirical knowledge of the structural performance of different materials and geometries. Structural engineering design uses a number of relatively simple structural c ... [...More Info...] [...Related Items...] OR: [Wikipedia] [Google] [Baidu] |







