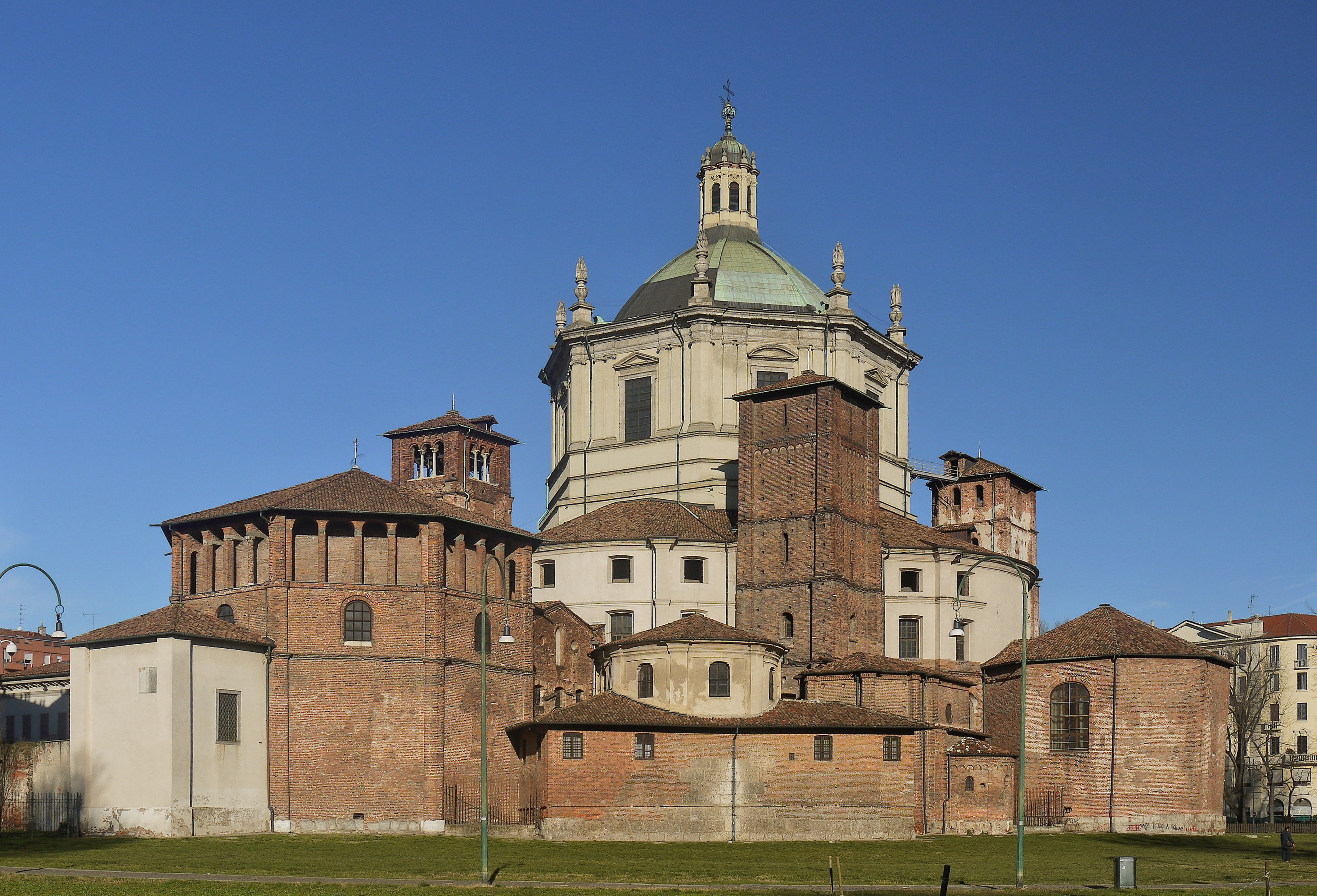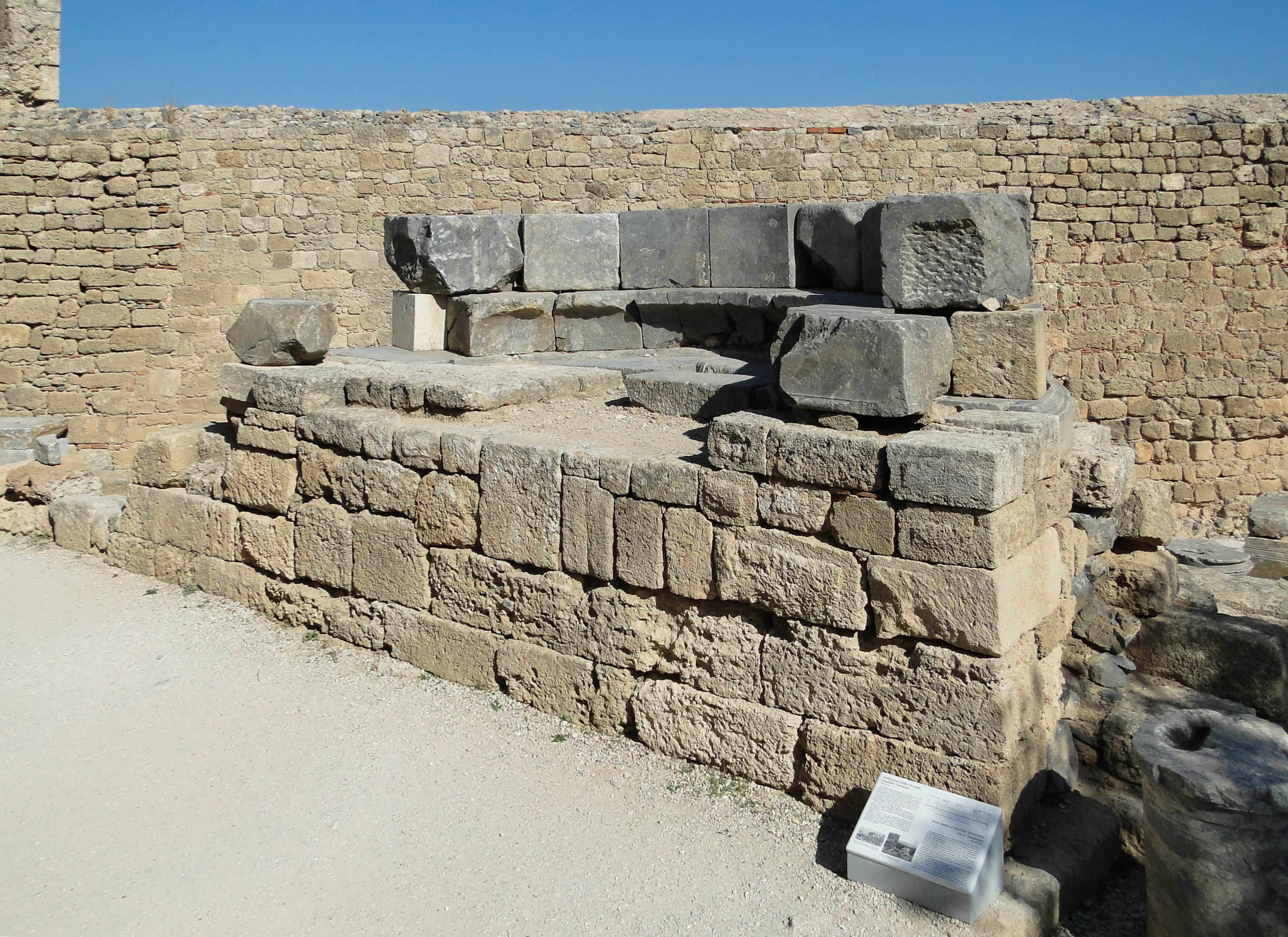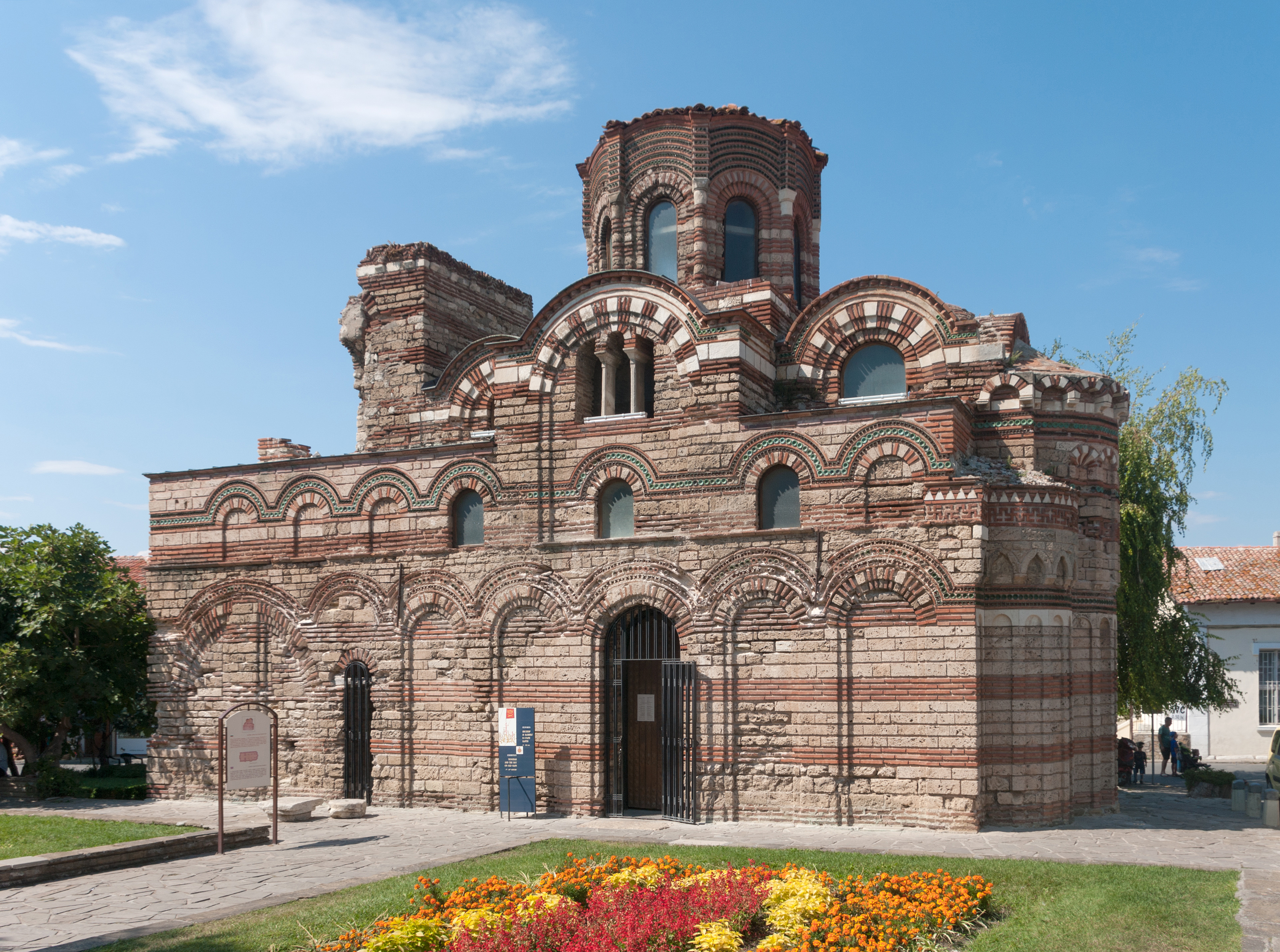|
Semi-dome
In architecture, a semi-dome (or half-dome) is a half dome that covers a semi-circular area in a building. Architecture Semi-domes are a common feature of apses in Ancient Roman and traditional church architecture, and in mosques and iwans in Islamic architecture. A semi-dome, or the whole apse, may also be called a conch after the scallop shell often carved as decoration of the semi-dome (all shells were conches in Ancient Greek), though this is usually used for subsidiary semi-domes, rather than the one over the main apse. Small semi-domes have been often decorated in a shell shape from ancient times, as in Piero della Francesca's ''Throned Madonna with saints and Federigo da Montefeltro'', and the example in the gallery below. Islamic examples may use muqarnas decorative corbelling, while in Late Antique, Byzantine and medieval church architecture the semi-dome is the classic location for a focal mosaic, or later fresco. Found in many Ancient Greek exedras, the semi-dome bec ... [...More Info...] [...Related Items...] OR: [Wikipedia] [Google] [Baidu] |
Ottoman Architecture
Ottoman architecture is an architectural style or tradition that developed under the Ottoman Empire over a long period, undergoing some significant changes during its history. It first emerged in northwestern Anatolia in the late 13th century and developed from earlier Anatolian Seljuk architecture, Seljuk Turkish architecture, with influences from Byzantine architecture, Byzantine and Iranian architecture, Iranian architecture along with other architectural traditions in the Middle East. Early Ottoman architecture experimented with multiple building types over the course of the 13th to 15th centuries, progressively evolving into the Classical Ottoman architecture, classical Ottoman style of the 16th and 17th centuries. This style was a mixture of native Turkish tradition and influences from the Hagia Sophia, resulting in monumental mosque buildings focused around a high central dome with a varying number of semi-domes. The most important architect of the classical period is Mimar ... [...More Info...] [...Related Items...] OR: [Wikipedia] [Google] [Baidu] |
Hagia Sophia
Hagia Sophia (; ; ; ; ), officially the Hagia Sophia Grand Mosque (; ), is a mosque and former Church (building), church serving as a major cultural and historical site in Istanbul, Turkey. The last of three church buildings to be successively erected on the site by the Byzantine Empire, Eastern Roman Empire, it was completed in AD 537, becoming the world's largest interior space and among History of Roman and Byzantine domes, the first to employ a fully pendentive dome. It is considered the epitome of Byzantine architecture and is said to have "changed the history of architecture". From its dedication in 360 until 1453 Hagia Sophia served as the cathedral of Constantinople in the Divine Liturgy#Byzantine Rite, Byzantine liturgical tradition, except for the period 1204‑1261 when the Latin Empire, Latin Crusaders installed their own Hierarchy of the Catholic Church, hierarchy. After the fall of Constantinople in 1453, it served as a mosque, having its Minaret, minarets added ... [...More Info...] [...Related Items...] OR: [Wikipedia] [Google] [Baidu] |
Islamic Architecture
Islamic architecture comprises the architectural styles of buildings associated with Islam. It encompasses both Secularity, secular and religious styles from the early history of Islam to the present day. The Muslim world, Islamic world encompasses a wide geographic area historically ranging from western Africa and Europe to eastern Asia. Certain commonalities are shared by Islamic architectural styles across all these regions, but over time different regions developed their own styles according to local materials and techniques, local dynasties and patrons, different regional centers of artistic production, and sometimes Islamic schools and branches, different religious affiliations. Early Islamic architecture was influenced by Roman architecture, Roman, Byzantine architecture, Byzantine, Iranian architecture, Iranian, and Architecture of Mesopotamia, Mesopotamian architecture and all other lands which the early Muslim conquests conquered in the seventh and eighth centuries.: "As ... [...More Info...] [...Related Items...] OR: [Wikipedia] [Google] [Baidu] |
Dome
A dome () is an architectural element similar to the hollow upper half of a sphere. There is significant overlap with the term cupola, which may also refer to a dome or a structure on top of a dome. The precise definition of a dome has been a matter of controversy and there are a wide variety of forms and specialized terms to describe them. A dome can rest directly upon a Rotunda (architecture), rotunda wall, a Tholobate, drum, or a system of squinches or pendentives used to accommodate the transition in shape from a rectangular or square space to the round or polygonal base of the dome. The dome's apex may be closed or may be open in the form of an Oculus (architecture), oculus, which may itself be covered with a roof lantern and cupola. Domes have a long architectural lineage that extends back into prehistory. Domes were built in ancient Mesopotamia, and they have been found in Persian architecture, Persian, Ancient Greek architecture, Hellenistic, Ancient Roman architecture, ... [...More Info...] [...Related Items...] OR: [Wikipedia] [Google] [Baidu] |
Mimar Sinan
Mimar Sinan (; , ; – 17 July 1588) also known as Koca Mi'mâr Sinân Âğâ, ("Sinan Agha (title), Agha the Grand Architect" or "Grand Sinan") was the chief Ottoman Empire, Ottoman architect, engineer and mathematician for sultans Suleiman the Magnificent, Selim II and Murad III. He was responsible for the construction of more than 300 major structures, including the Selimiye Mosque, Edirne, Selimiye Mosque in Edirne, the Kanuni Sultan Suleiman bridge (Istanbul), Kanuni Sultan Suleiman Bridge in Büyükçekmece, and the Mehmed Paša Sokolović Bridge in Višegrad, as well as other more modest projects such as madrasa's, külliyes, and bridges. His apprentices would later design the Sultan Ahmed Mosque in Istanbul and the Stari Most bridge in Mostar. The son of a stonemason, he received a technical education and became a military engineer. He rose rapidly through the ranks to become first an officer and finally a Janissary commander, with the honorific title of Sinan.Goodwin ... [...More Info...] [...Related Items...] OR: [Wikipedia] [Google] [Baidu] |
Church Architecture
Church architecture refers to the architecture of Christian buildings, such as Church (building), churches, chapels, convents, and seminaries. It has evolved over the two thousand years of the Christian religion, partly by innovation and partly by borrowing other architectural styles as well as responding to changing beliefs, practices and local traditions. From the Early Christianity to the present, the most significant objects of transformation for Christian architecture and design were the great churches of Byzantium, the Romanesque architecture, Romanesque abbey churches, Gothic architecture, Gothic cathedrals and Renaissance architecture, Renaissance basilicas with its emphasis on harmony. These large, often ornate and architecturally prestigious buildings were dominant features of the towns and countryside in which they stood. However, far more numerous were the parish churches in Christendom, the focus of Christian devotion in every town and village. While a few are counted ... [...More Info...] [...Related Items...] OR: [Wikipedia] [Google] [Baidu] |
Apse
In architecture, an apse (: apses; from Latin , 'arch, vault'; from Ancient Greek , , 'arch'; sometimes written apsis; : apsides) is a semicircular recess covered with a hemispherical Vault (architecture), vault or semi-dome, also known as an ''exedra''. In Byzantine architecture, Byzantine, Romanesque architecture, Romanesque, and Gothic architecture, Gothic Architecture of cathedrals and great churches, Christian church architecture, church (including cathedral and abbey) architecture, the term is applied to a semi-circular or polygonal termination of the main building at the liturgical east and west, liturgical east end (where the altar is), regardless of the shape of the roof, which may be flat, sloping, domed, or hemispherical. Smaller apses are found elsewhere, especially in shrines. Definition An apse is a semicircular recess, often covered with a hemispherical vault. Commonly, the apse of a church, cathedral or basilica is the semicircular or polygonal termination to the ... [...More Info...] [...Related Items...] OR: [Wikipedia] [Google] [Baidu] |
Muqarnas
Muqarnas (), also known in Iberian architecture as Mocárabe (from ), is a form of three-dimensional decoration in Islamic architecture in which rows or tiers of niche-like elements are projected over others below. It is an archetypal form of Islamic architecture, integral to the vernacular of Islamic buildings, and typically featured in domes and vaults, as well as iwans, entrance portals, or other niches. It is sometimes referred to as "honeycomb vaulting" or "stalactite vaulting". The muqarnas structure originated from the squinch. Its purpose is to create a smooth, decorative zone of transition in an otherwise bare, structural space. This structure gives the ability to distinguish between the main parts of a building and serves as a transition from the walls of a square or rectangular room to a round dome or vault above it. Muqarnas could also form entire vaults and domes. From below, these compositions can create an elaborate visual effect based on the interplay of light ... [...More Info...] [...Related Items...] OR: [Wikipedia] [Google] [Baidu] |
Tetraconch
A tetraconch, from the Greek for "four shells", is a building, usually a church architecture, church or other religious building, with four apses, one in each direction, usually of equal size. The basic ground plan of the building is therefore a Cross-in-square, Greek cross. They are most common in Byzantine Empire, Byzantine, and related schools such as Armenian architecture, Armenian and Architecture of Georgia, Georgian architecture. It has been argued that they were developed in these areas or Syria, and the issue is a matter of contention between the two nations in the Caucasus. Apart from churches, the form is suitable for a mausoleum or baptistery. Normally, there will be a higher central dome over the central space. Overview The Basilica of San Lorenzo, Milan (370) is possibly the first example of a grander type, the "aisled tetraconch", with an outer ambulatory. In middle Byzantine architecture, the cross-in-square plan was developed, essentially filling out the tetraco ... [...More Info...] [...Related Items...] OR: [Wikipedia] [Google] [Baidu] |
Triconch
A tetraconch, from the Greek for "four shells", is a building, usually a church or other religious building, with four apses, one in each direction, usually of equal size. The basic ground plan of the building is therefore a Greek cross. They are most common in Byzantine, and related schools such as Armenian and Georgian architecture. It has been argued that they were developed in these areas or Syria, and the issue is a matter of contention between the two nations in the Caucasus. Apart from churches, the form is suitable for a mausoleum or baptistery. Normally, there will be a higher central dome over the central space. Overview The Basilica of San Lorenzo, Milan (370) is possibly the first example of a grander type, the "aisled tetraconch", with an outer ambulatory. In middle Byzantine architecture, the cross-in-square plan was developed, essentially filling out the tetraconch to form a square-ish exterior. Either of these types may also be described less precisely as "cros ... [...More Info...] [...Related Items...] OR: [Wikipedia] [Google] [Baidu] |
Exedra
An exedra (: exedras or exedrae) is a semicircular architecture, architectural recess or platform, sometimes crowned by a semi-dome, and either set into a building's façade or free-standing. The original Greek word ''ἐξέδρα'' ('a seat out of doors') was applied to a room that opened onto a stoa, ringed with curved high-backed stone benches, a suitable place for conversation. An exedra may also be expressed by a curved break in a colonnade, perhaps with a semicircular seat. The exedra would typically have an apse, apsidal podium that supported the stone bench. The free-standing (open air) exedra, often supporting bronze portrait sculpture, is a familiar Hellenistic structure, characteristically sited along shrine, sacred ways or in open places in sanctuaries, such as at Delos or Epidaurus. Some Hellenistic exedras were built in relation to a city's agora, as in Priene. Monument architects have also used this free-standing style in modern times. Rise The exedra achieved pa ... [...More Info...] [...Related Items...] OR: [Wikipedia] [Google] [Baidu] |
Byzantine Architecture
Byzantine architecture is the architecture of the Byzantine Empire, or Eastern Roman Empire, usually dated from 330 AD, when Constantine the Great established a new Roman capital in Byzantium, which became Constantinople, until the Fall of Constantinople, fall of the Byzantine Empire in 1453. There was initially no hard line between the Byzantine and Roman Empires, and early Byzantine architecture is stylistically and structurally indistinguishable from late Roman architecture. The style continued to be based on arches, vaults and domes, often on a large scale. Wall mosaics with gold backgrounds became standard for the grandest buildings, with frescos a cheaper alternative. The richest interiors were finished with thin plates of marble or coloured and patterned stone. Some of the columns were also made of marble. Other widely used materials were bricks and stone. Mosaics made of stone or glass tesserae were also elements of interior architecture. Precious wood furniture, like be ... [...More Info...] [...Related Items...] OR: [Wikipedia] [Google] [Baidu] |








