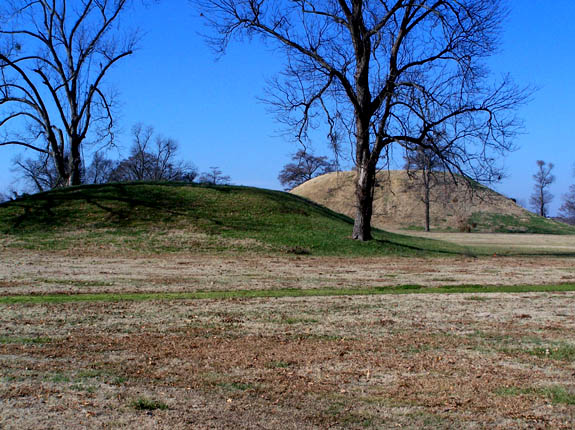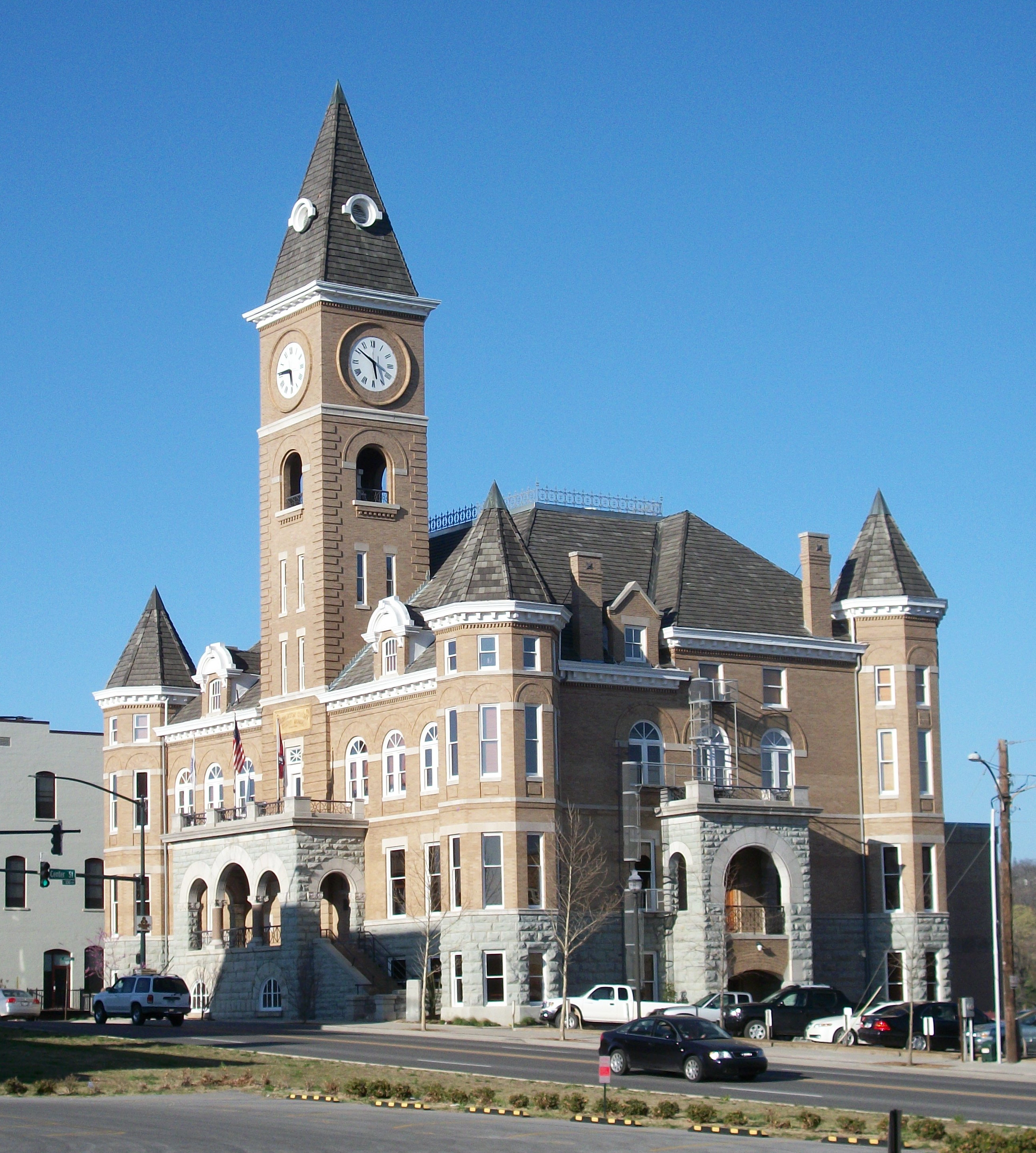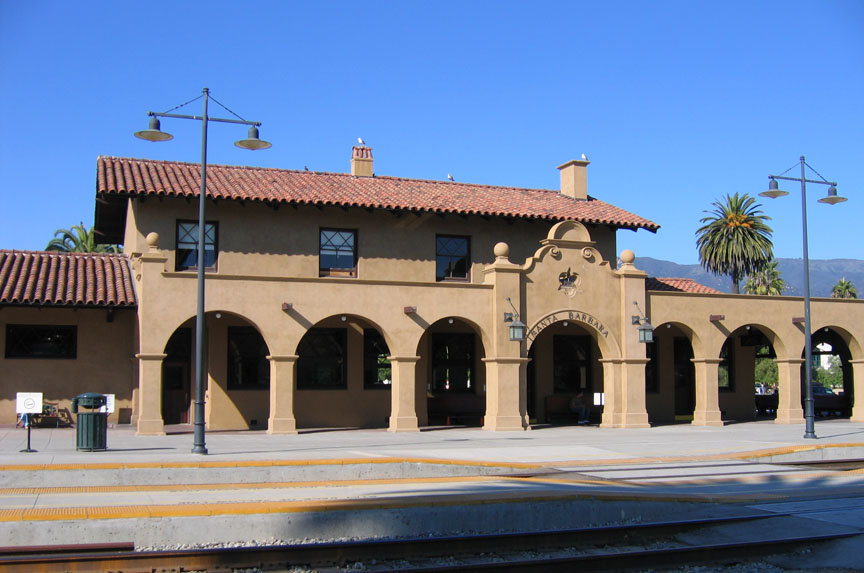|
Safferstone House
The Safferstone House is a historic house at 2205 Arch Street in Little Rock, Arkansas. It is a two-story stuccoed building, with a gabled terra cotta roof. A single-story gabled porch extends to the front across the left half, with a rounded archway in the front. A recessed ell extends to the right of the main block, and a shed-roof bay projects to the left. The house was built in 1925 and designed by Sanders and Ginocchio (Cromwell), and is an example of Spanish Mission Revival architecture. The house was listed on the National Register of Historic Places in 1982. See also * National Register of Historic Places listings in Little Rock, Arkansas References Houses on the National Register of Historic Places in Arkansas Mission Revival architecture in Arkansas Houses completed in 1920 Houses in Little Rock, Arkansas National Register of Historic Places in Little Rock, Arkansas Historic district contributing properties in Arkansas {{LittleRockAR-NRHP-stub ... [...More Info...] [...Related Items...] OR: [Wikipedia] [Google] [Baidu] |
Little Rock, Arkansas
(The Little Rock, The "Little Rock") , government_type = council-manager government, Council-manager , leader_title = List of mayors of Little Rock, Arkansas, Mayor , leader_name = Frank Scott Jr. , leader_party = Democratic Party (United States), D , leader_title2 = City council, Council , leader_name2 = Little Rock Board of Directors , unit_pref = Imperial , area_total_sq_mi = 123.00 , area_total_km2 = 318.58 , area_land_sq_mi = 120.05 , area_land_km2 = 310.92 , area_metro_sq_mi = 4090.34 , area_metro_km2 = 10593.94 , population_as_of = 2020 United States Census, 2020 , population_est = , pop_est_as_of = , population_demonym = Little Rocker , population_footnotes = , population_total = 202591 , population_rank = US: List of United States cities by population, 118 ... [...More Info...] [...Related Items...] OR: [Wikipedia] [Google] [Baidu] |
Arkansas
Arkansas ( ) is a landlocked state in the South Central United States. It is bordered by Missouri to the north, Tennessee and Mississippi to the east, Louisiana to the south, and Texas and Oklahoma to the west. Its name is from the Osage language, a Dhegiha Siouan language, and referred to their relatives, the Quapaw people. The state's diverse geography ranges from the mountainous regions of the Ozark and Ouachita Mountains, which make up the U.S. Interior Highlands, to the densely forested land in the south known as the Arkansas Timberlands, to the eastern lowlands along the Mississippi River and the Arkansas Delta. Arkansas is the 29th largest by area and the 34th most populous state, with a population of just over 3 million at the 2020 census. The capital and most populous city is Little Rock, in the central part of the state, a hub for transportation, business, culture, and government. The northwestern corner of the state, including the Fayetteville–Springdaleâ ... [...More Info...] [...Related Items...] OR: [Wikipedia] [Google] [Baidu] |
Sanders & Ginocchio
Charles L. Thompson and associates is an architectural group that was established in Arkansas since the late 1800s. It is now known as Cromwell Architects Engineers, Inc.. This article is about Thompson and associates' work as part of one architectural group, and its predecessor and descendant firms, including under names Charles L. Thompson, Thompson & Harding, Sanders & Ginocchio, and Thompson, Sanders and Ginocchio. The firm was the "most prolific architectural firm" practicing in Arkansas in the late 1800s and early 1900s, and produced more than 2,000 buildings. The architectural group used standard and custom designs that both led and evolved with changing architectural taste in Arkansas. The group built a wide range of types of works, including large public buildings, commercial buildings, mansions, and small houses. Many works by Thompson and the associated firms survive and are listed on the National Register of Historic Places. Charles L. Thompson Charles Lou ... [...More Info...] [...Related Items...] OR: [Wikipedia] [Google] [Baidu] |
Mission Architecture
The Mission Revival style was part of an architectural movement, beginning in the late 19th century, for the revival and reinterpretation of American colonial styles. Mission Revival drew inspiration from the late 18th and early 19th century Spanish missions in California. It is sometimes termed California Mission Revival, particularly when used elsewhere, such as in New Mexico and Texas which have their own unique regional architectural styles. In Australia, the style is known as Spanish Mission. The Mission Revival movement was most popular between 1890 and 1915, in numerous residential, commercial and institutional structures, particularly schools and railroad depots. Influences All of the 21 Franciscan Alta California missions (established 1769–1823), including their chapels and support structures, shared certain design characteristics. These commonalities arose because the Franciscan missionaries all came from the same places of previous service in Spain and colonia ... [...More Info...] [...Related Items...] OR: [Wikipedia] [Google] [Baidu] |
Spanish Revival
The Spanish Colonial Revival Style ( es, Arquitectura neocolonial española) is an architectural stylistic movement arising in the early 20th century based on the Spanish Colonial architecture of the Spanish colonization of the Americas. In the United States, the Panama-California Exposition of 1915 in San Diego, highlighting the work of architect Bertram Goodhue, is credited with giving the style national exposure. Embraced principally in California and Florida, the Spanish Colonial Revival movement enjoyed its greatest popularity between 1915 and 1931. In Mexico, the Spanish Colonial Revival in architecture was tied to the nationalist movement in arts encouraged by the post-Mexican Revolution government. The Mexican style was primarily influenced by the Baroque architecture of central New Spain, in contrast to the U.S. style which was primarily influenced by the northern missions of New Spain. Subsequently, the U.S. interpretation saw popularity in Mexico and was locally ter ... [...More Info...] [...Related Items...] OR: [Wikipedia] [Google] [Baidu] |
Governor's Mansion Historic District
The Governor's Mansion Historic District is a historic district covering a large historic neighborhood of Little Rock, Arkansas. It was listed on the National Register of Historic Places in 1978 and its borders were increased in 1988 and again in 2002. The district is notable for the large number of well-preserved late 19th and early 20th-century houses, and includes a major cross-section of residential architecture designed by the noted Little Rock architect Charles L. Thompson. It is the oldest city neighborhood to retain its residential character.NRHP nomination for Governor's Mansion Historic District (1988 enlargement); available by request from Arkansas Preservation Description and history The district is located south of Little Rock's central business district, in an area that was, until 1869, a country estate. The area was heavily developed between 1880 and 1940. It includes a number of high quality Queen Anne Victorians, including the Hornibrook House, a particularl ... [...More Info...] [...Related Items...] OR: [Wikipedia] [Google] [Baidu] |
Spanish Mission Revival
The Mission Revival style was part of an architectural movement, beginning in the late 19th century, for the revival and reinterpretation of American colonial styles. Mission Revival drew inspiration from the late 18th and early 19th century Spanish missions in California. It is sometimes termed California Mission Revival, particularly when used elsewhere, such as in New Mexico and Texas which have their own unique regional architectural styles. In Australia, the style is known as Spanish Mission. The Mission Revival movement was most popular between 1890 and 1915, in numerous residential, commercial and institutional structures, particularly schools and railroad depots. Influences All of the 21 Franciscan Alta California missions (established 1769–1823), including their chapels and support structures, shared certain design characteristics. These commonalities arose because the Franciscan missionaries all came from the same places of previous service in Spain and colonia ... [...More Info...] [...Related Items...] OR: [Wikipedia] [Google] [Baidu] |
National Register Of Historic Places
The National Register of Historic Places (NRHP) is the United States federal government's official list of districts, sites, buildings, structures and objects deemed worthy of preservation for their historical significance or "great artistic value". A property listed in the National Register, or located within a National Register Historic District, may qualify for tax incentives derived from the total value of expenses incurred in preserving the property. The passage of the National Historic Preservation Act (NHPA) in 1966 established the National Register and the process for adding properties to it. Of the more than one and a half million properties on the National Register, 95,000 are listed individually. The remainder are contributing resources within historic districts. For most of its history, the National Register has been administered by the National Park Service (NPS), an agency within the U.S. Department of the Interior. Its goals are to help property owners and inte ... [...More Info...] [...Related Items...] OR: [Wikipedia] [Google] [Baidu] |
National Register Of Historic Places Listings In Little Rock, Arkansas
__NOTOC__ This is a list of the National Register of Historic Places listings in Little Rock, Arkansas. This is intended to be a complete list of the properties and districts on the National Register of Historic Places in Little Rock, Arkansas, United States. The locations of National Register properties and districts for which the latitude and longitude coordinates are included below, may be seen in an online map. There are 354 properties and districts listed on the National Register in Pulaski County, including 5 National Historic Landmarks, and 22 properties that were once listed but have been removed. The city of Little Rock includes 268 of these properties and districts, of which four are National Historic Landmarks, and 20 of the delisted properties. They are listed here, while the remainder are listed separately. Current listings ... [...More Info...] [...Related Items...] OR: [Wikipedia] [Google] [Baidu] |
Houses On The National Register Of Historic Places In Arkansas
A house is a single-unit residential building. It may range in complexity from a rudimentary hut to a complex structure of wood, masonry, concrete or other material, outfitted with plumbing, electrical, and heating, ventilation, and air conditioning systems.Schoenauer, Norbert (2000). ''6,000 Years of Housing'' (rev. ed.) (New York: W.W. Norton & Company). Houses use a range of different roofing systems to keep precipitation such as rain from getting into the dwelling space. Houses may have doors or locks to secure the dwelling space and protect its inhabitants and contents from burglars or other trespassers. Most conventional modern houses in Western cultures will contain one or more bedrooms and bathrooms, a kitchen or cooking area, and a living room. A house may have a separate dining room, or the eating area may be integrated into another room. Some large houses in North America have a recreation room. In traditional agriculture-oriented societies, domestic animals such as ... [...More Info...] [...Related Items...] OR: [Wikipedia] [Google] [Baidu] |
Mission Revival Architecture In Arkansas
Mission (from Latin ''missio'' "the act of sending out") may refer to: Organised activities Religion * Christian mission, an organized effort to spread Christianity *Mission (LDS Church), an administrative area of The Church of Jesus Christ of Latter-day Saints * The Christian Mission, the former name of the Salvation Army Government and military * Bolivarian missions, a series of social programs created during Hugo Chávez's rule of Venezuela * Diplomatic mission, a diplomatic outpost in a foreign territory * Military operation *Mission statement, a formal, short, written articulation of an organization's purpose *Sortie or combat mission, a deployment or dispatch of a military unit * Space mission, a journey of craft into outer space Geography Australia * Mission River, Queensland, a locality in the Shire of Cook and the Aboriginal Shire of Napranum * Mission River (Queensland), a river in Australia Canada * Mission, British Columbia, a district municipality * Mission, ... [...More Info...] [...Related Items...] OR: [Wikipedia] [Google] [Baidu] |
Houses Completed In 1920
A house is a single-unit residential building. It may range in complexity from a rudimentary hut to a complex structure of wood, masonry, concrete or other material, outfitted with plumbing, electrical, and heating, ventilation, and air conditioning systems.Schoenauer, Norbert (2000). ''6,000 Years of Housing'' (rev. ed.) (New York: W.W. Norton & Company). Houses use a range of different roofing systems to keep precipitation such as rain from getting into the dwelling space. Houses may have doors or locks to secure the dwelling space and protect its inhabitants and contents from burglars or other trespassers. Most conventional modern houses in Western cultures will contain one or more bedrooms and bathrooms, a kitchen or cooking area, and a living room. A house may have a separate dining room, or the eating area may be integrated into another room. Some large houses in North America have a recreation room. In traditional agriculture-oriented societies, domestic animals such as ... [...More Info...] [...Related Items...] OR: [Wikipedia] [Google] [Baidu] |








