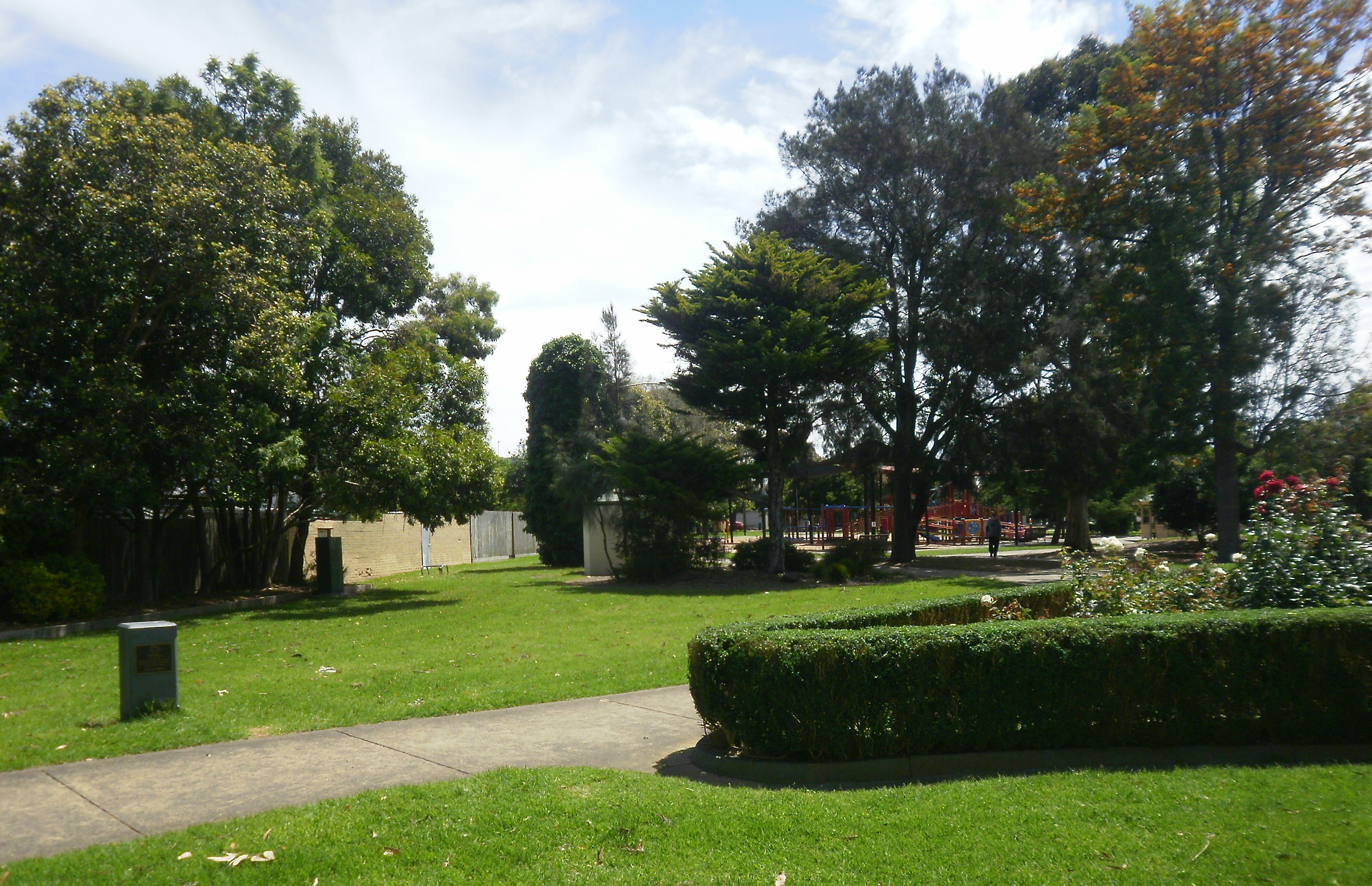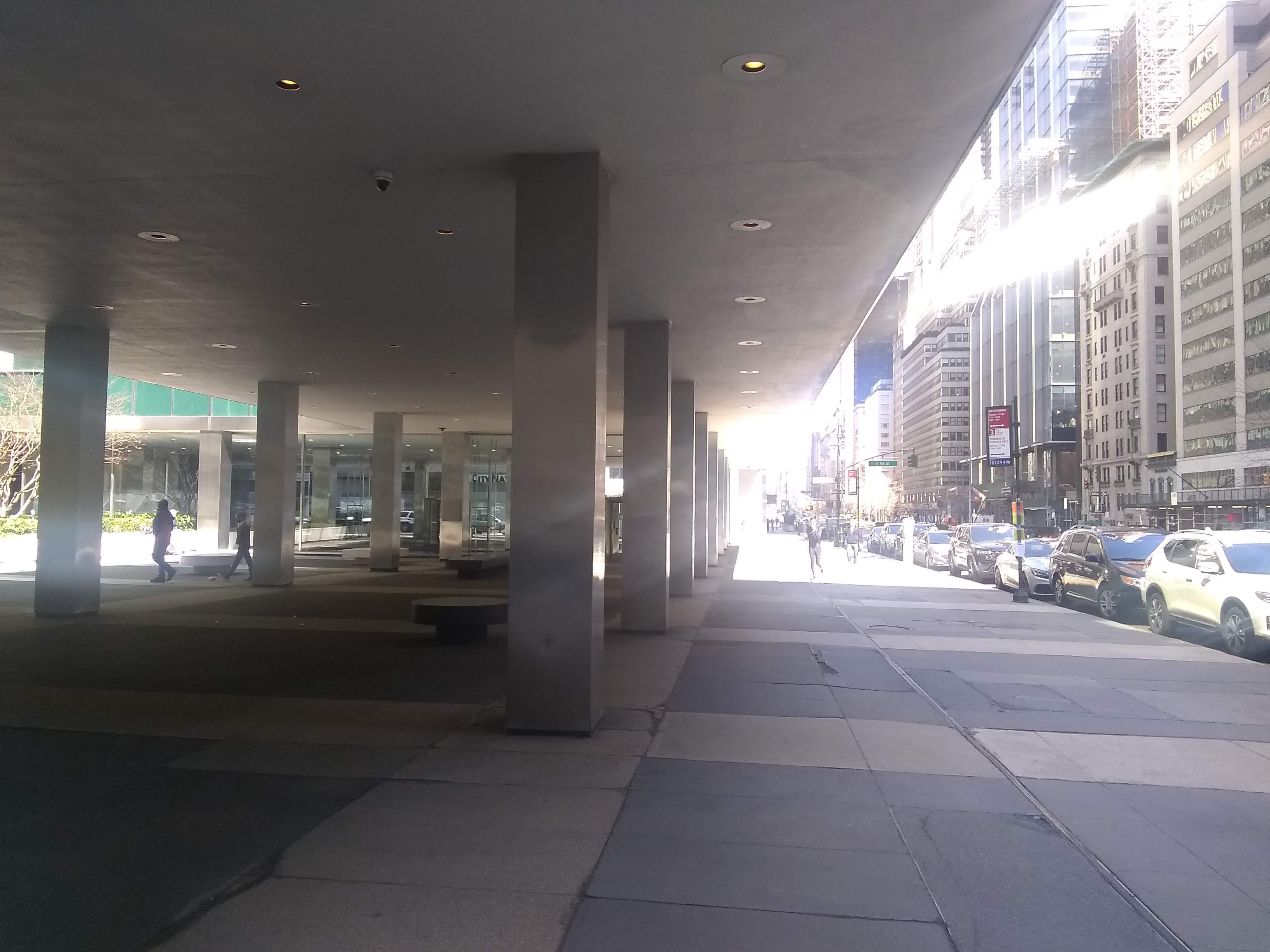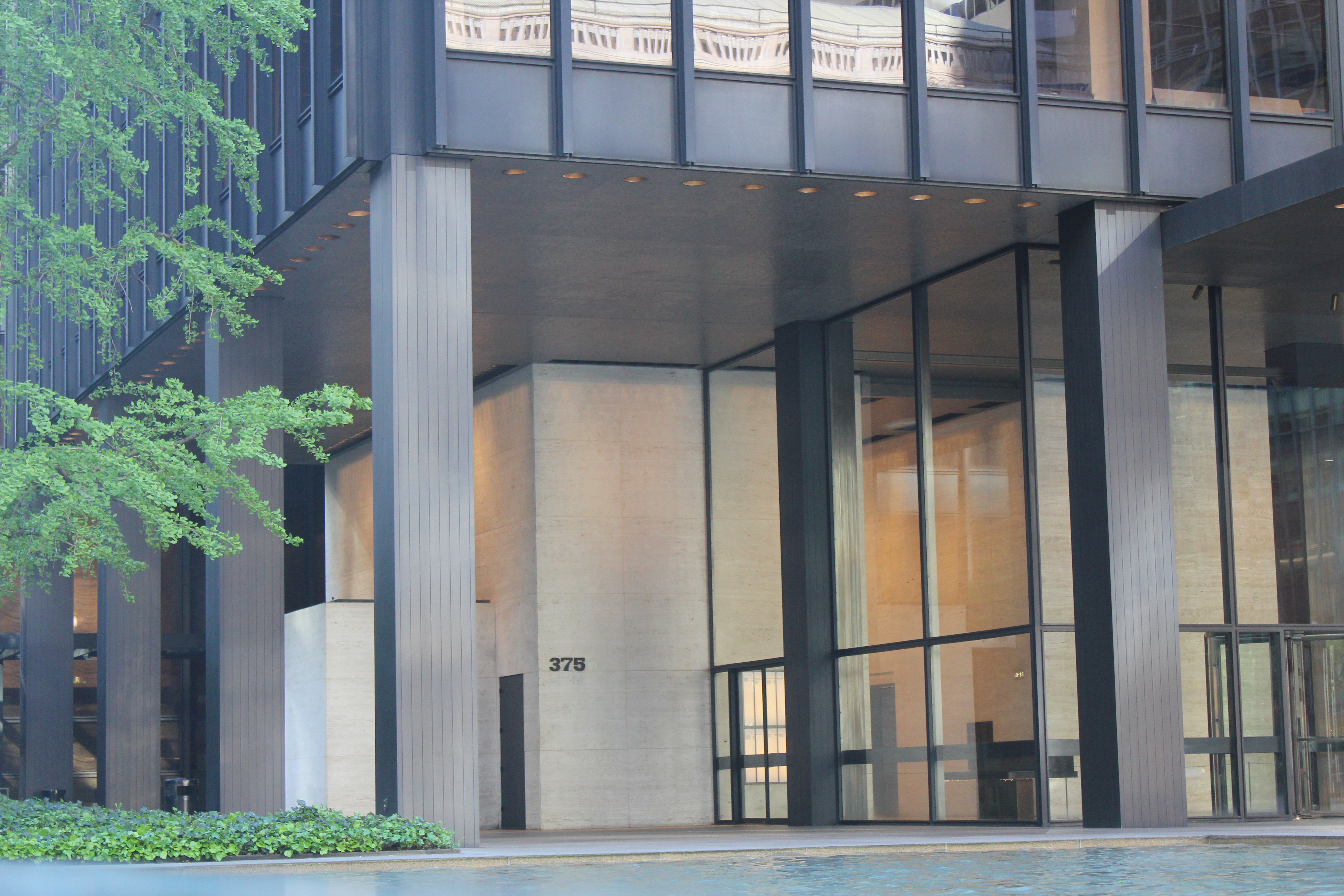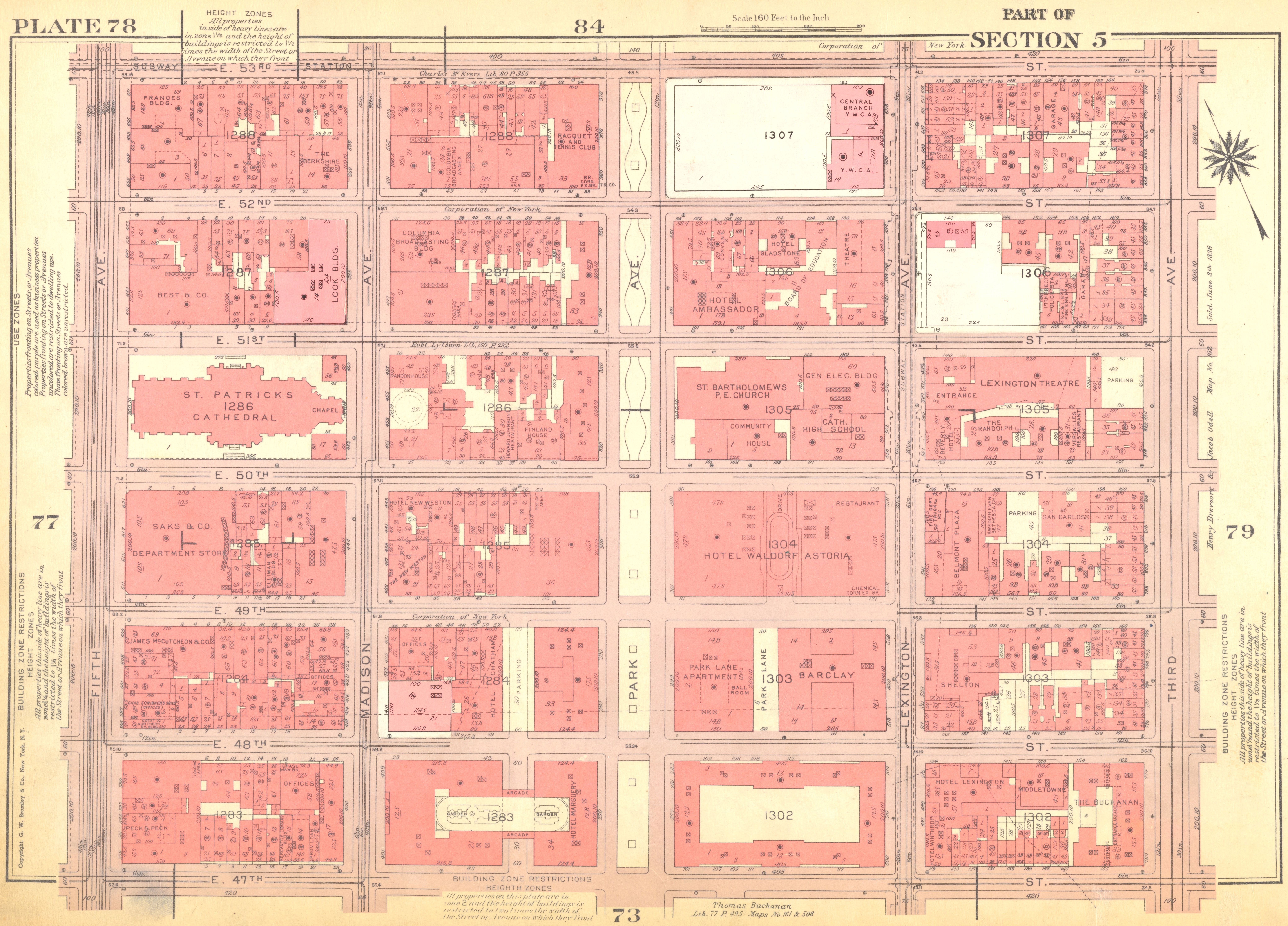|
Park Avenue Plaza
Park Avenue Plaza is an office building at 55 East 52nd Street in the Midtown Manhattan neighborhood of New York City. The tall, 44-story building was designed by Skidmore, Owings & Merrill (SOM) for development company Fisher Brothers and was completed in 1981. Despite its name, the building is not actually on Park Avenue, although it abuts the Racquet and Tennis Club building along the avenue. Rather, the building is in the middle of a city block, with entrances on 52nd and 53rd Streets. The building has a 15-sided massing, with wide diagonal facades to its northeast and southeast, as well as a deep notch on its east. Park Avenue Plaza's facade is made of blue-green reflective panels of glass. The building has one basement, shallower than in other nearby skyscrapers. The building's lowest ten stories include a lobby, atrium, and mechanical equipment, enabling all the office stories to have windows facing Park Avenue. At the base of the building is an enclosed atrium measurin ... [...More Info...] [...Related Items...] OR: [Wikipedia] [Google] [Baidu] |
Park Avenue
Park Avenue is a wide New York City boulevard which carries north and southbound traffic in the boroughs of Manhattan and the Bronx. For most of the road's length in Manhattan, it runs parallel to Madison Avenue to the west and Lexington Avenue to the east. Park Avenue's entire length was formerly called Fourth Avenue; the title still applies to the section between Cooper Square and 14th Street. The avenue is called Union Square East between 14th and 17th Streets, and Park Avenue South between 17th and 32nd Streets. History Early years and railroad construction The entirety of Park Avenue was originally known as Fourth Avenue and carried the tracks of the New York and Harlem Railroad starting in the 1830s. The railroad originally ran through an open cut through Murray Hill, which was covered with grates and grass between 34th and 40th Street in the early 1850s. A section of this "park" was later renamed Park Avenue in 1860. Park Avenue's original southern terminus w ... [...More Info...] [...Related Items...] OR: [Wikipedia] [Google] [Baidu] |
Racquet And Tennis Club Building
The Racquet and Tennis Club, familiarly known as the R&T, is a private social and athletic club at 370 Park Avenue, between East 52nd and 53rd Streets in Midtown Manhattan, New York City. History The Racquet Court Club opened in 1876 at 55 West 26th Street. It had two racquets courts, an indoor running track and two bowling alleys, but it did not have a tennis court. In 1890, it merged into the newly incorporated Racquet and Tennis Club, which planned to build a tennis court, moving the following year to a second, larger club house at 27 West 43rd Street (1891). This second club house had two racquets courts, one fives court and one court tennis court. The Club moved to its third, and current, home in 1918. Building The R&T's current clubhouse was designed by William Symmes Richardson, a partner at McKim, Mead, and White. The facility was built on a parcel offered for lease by a member of the club, Robert Goelet. Richardson, who had primary design responsibility for Pennsy ... [...More Info...] [...Related Items...] OR: [Wikipedia] [Google] [Baidu] |
Park Av May 2022 52
A park is an area of natural, semi-natural or planted space set aside for human enjoyment and recreation or for the protection of wildlife or natural habitats. Urban parks are green spaces set aside for recreation inside towns and cities. National parks and country parks are green spaces used for recreation in the countryside. State parks and provincial parks are administered by sub-national government states and agencies. Parks may consist of grassy areas, rocks, soil and trees, but may also contain buildings and other artifacts such as monuments, fountains or playground structures. Many parks have fields for playing sports such as baseball and football, and paved areas for games such as basketball. Many parks have trails for walking, biking and other activities. Some parks are built adjacent to bodies of water or watercourses and may comprise a beach or boat dock area. Urban parks often have benches for sitting and may contain picnic tables and barbecue grills. The largest ... [...More Info...] [...Related Items...] OR: [Wikipedia] [Google] [Baidu] |
Air Rights
Air rights are the property interest in the "space" above the earth's surface. Generally speaking, owning, or renting, land or a building includes the right to use and build in the space above the land without interference by others. This legal concept is encoded in the Latin phrase ''Cuius est solum, eius est usque ad coelum et ad inferos'' ("''Whoever owns the soil, it is theirs up to Heaven and down to Hell''."), which appears in medieval Roman law and is credited to 13th-century glossator Accursius; it was notably popularized in common law in '' Commentaries on the Laws of England'' (1766) by William Blackstone; see origins of phrase for details. Air travel Property rights defined by points on the ground once extended indefinitely upward. This notion remained unchallenged before air travel became popular in the early 20th century. To promote air transport, legislators established a public easement for transit at high altitudes, regardless of real estate ownership. ... [...More Info...] [...Related Items...] OR: [Wikipedia] [Google] [Baidu] |
Raúl De Armas
Raúl de Armas (born 1941) is a Cuban-born architect who has designed and completed many major buildings in the United States, Europe, Canada, and the Middle East in his career of more than 35 years, winning numerous design awards. De Armas came to New York in 1958 at the age of 17.Weeks, Katie (March 2004) "Modernism today: combining functionality, technology, and beauty, Modernism continues to win admirers" ''Contract'' 46(3): pp.42-43 He studied architecture at Cornell University. Until he resigned in 1991, he was a partner at Skidmore, Owings & Merrill in charge of interior design for their New York office. Since 1992, he has been a partner in the firm oMdeAS Architects(formerly Moed de Armas), which he helped found, in New York, NY. Awards * CINTAS Foundation Lifetime Achievement Award, 2016–17 *American Institute of Architects AIA Twenty-five Year Award, 2010 - Haj Terminal/King Abdul Aziz International Airport * Salvadori Center Founder's Award for Excellence in Desi ... [...More Info...] [...Related Items...] OR: [Wikipedia] [Google] [Baidu] |
Fifth Avenue/53rd Street Station
The Fifth Avenue/53rd Street station is a station on the IND Queens Boulevard Line of the New York City Subway. Located at the intersection of Fifth Avenue and 53rd Street in Manhattan, it is served by the E train at all times and the M train weekdays except late nights. Fifth Avenue/53rd Street was opened in 1933 as part of the Independent Subway System's (IND) Queens Boulevard Line. It contains two side platforms on separate levels: southbound trains to Lower Manhattan use the upper level, while northbound trains to Queens use the lower level. The station was renovated in the 1980s as part of the Metropolitan Transportation Authority's Culture Stations program and was rebuilt with displays showing information about the cultural institutions in the area. Further improvements to the station were proposed in the 2010s. History Opening The Queens Boulevard Line was one of the first built by the city-owned Independent Subway System (IND), and was planned to stretch bet ... [...More Info...] [...Related Items...] OR: [Wikipedia] [Google] [Baidu] |
New York City Subway
The New York City Subway is a rapid transit system owned by the government of New York City and leased to the New York City Transit Authority, an affiliate agency of the state-run Metropolitan Transportation Authority (MTA). Opened on October 27, 1904, the New York City Subway is one of the world's oldest public transit systems, one of the most-used, and the one with the most stations, with 472 stations in operation (424 if stations connected by transfers are counted as single stations). Stations are located throughout the boroughs of Manhattan, Brooklyn, Queens, and the Bronx. The system has operated 24/7 service every day of the year throughout most of its history, barring emergencies and disasters. By annual ridership, the New York City Subway is the busiest rapid transit system in both the Western Hemisphere and the Western world, as well as the seventh-busiest rapid transit rail system in the world. In , the subway delivered rides, or about per weekday as of . On Octo ... [...More Info...] [...Related Items...] OR: [Wikipedia] [Google] [Baidu] |
Lever House
Lever House is a office building at 390 Park Avenue in the Midtown Manhattan neighborhood of New York City. The building was designed in the International Style by Gordon Bunshaft and Natalie de Blois of Skidmore, Owings & Merrill (SOM) as the headquarters of soap company Lever Brothers, a subsidiary of Unilever. Constructed from 1950 to 1952, it was the second skyscraper in New York City with a glass curtain wall, after the United Nations Secretariat Building. The building contains 21 office stories topped by a triple-height mechanical section. The ground story contains a courtyard and public space, while the second story overhangs the plaza on a set of columns. The remaining stories are designed as a slab occupying the northern one-quarter of the site. The slab design was chosen to conform with the city's 1916 Zoning Resolution while avoiding the need for setbacks, which had been included in previous skyscrapers built under the ordinance. Lever House contains about o ... [...More Info...] [...Related Items...] OR: [Wikipedia] [Google] [Baidu] |
399 Park Avenue
399 Park Avenue is a 41-story office building that occupies the entire block between Park Avenue and Lexington Avenue and 53rd Street and 54th Street in Midtown Manhattan, New York City. The building was the world headquarters of Citigroup from 1961 when it moved from 55 Wall Street until 2015 when the company moved to 388 Greenwich Street. History The building lot was assembled by Vincent Astor who initially planned to build a 46-story Astor Plaza on the site. Astor had problems completing the assembly of the lots of mostly residential buildings as a pharmacy held out. In 1974, the company opened the Citigroup Center annex across Lexington to the east. In 1987, Citigroup sold one third of its interest in the building along with two-thirds of its interest in Citigroup Center to Dai-Ichi Mutual Life Insurance Company for $670 million. At the time, Citigroup said it was moving many of its offices to One Court Square in Long Island City, Queens. Citigroup moved out of the top t ... [...More Info...] [...Related Items...] OR: [Wikipedia] [Google] [Baidu] |
Seagram Building
The Seagram Building is a skyscraper at 375 Park Avenue, between 52nd and 53rd Streets, in the Midtown Manhattan neighborhood of New York City. Designed by Ludwig Mies van der Rohe with minor assistance from Philip Johnson, Ely Jacques Kahn, and Robert Allan Jacobs, the tower is tall with 38 stories. The International Style building with a public plaza, completed in 1958, initially served as the headquarters of the Seagram Company, a Canadian distiller. Phyllis Lambert, daughter of Seagram CEO Samuel Bronfman, heavily influenced the Seagram Building's design, an example of the functionalist aesthetic and a prominent instance of corporate modern architecture. A glass curtain wall with vertical mullions of bronze and horizontal spandrels made of Muntz metal form the building's exterior. The pink granite plaza facing Park Avenue contains two fountains. Behind the plaza is a tall elevator lobby with a similar design to the plaza. The lowest stories originally contained the ... [...More Info...] [...Related Items...] OR: [Wikipedia] [Google] [Baidu] |
345 Park Avenue
345 Park Avenue is a skyscraper in the Midtown Manhattan neighborhood of New York City. It occupies an entire city block bounded by Park Avenue, Lexington Avenue, 51st Street, and 52nd Street. Completed in 1969, with 44 floors, the building was designed by Emery Roth & Sons. The building is assigned its own ZIP Code, 10154; it was one of 41 buildings in Manhattan that had their own ZIP Codes . It is near the Racquet and Tennis Club and Park Avenue Plaza to the northeast; the Seagram Building to the north; 599 Lexington Avenue to the northeast; and St. Bartholomew's Episcopal Church and the General Electric Building to the south. It is built on the site of the Hotel Ambassador, which had opened in 1921. It was sold to Sheraton Hotels in 1958 and renamed the Sheraton-East. It was demolished in 1966. Exteriors of 345 Park Avenue were used as the headquarters of CSC and Continental Corp. in the Aaron Sorkin series '' Sports Night'' from 1998 to 2000. Tenants * The Blackstone ... [...More Info...] [...Related Items...] OR: [Wikipedia] [Google] [Baidu] |
488 Madison Avenue
488 Madison Avenue, also known as the Look Building, is a 25-story office building in the Midtown Manhattan neighborhood of New York City. It is along Madison Avenue's western sidewalk between 51st and 52nd Streets, near St. Patrick's Cathedral. 488 Madison Avenue was designed by Emery Roth & Sons in the International Style, and it was constructed and developed by Uris Brothers. The building was originally named for its primary tenant, the American magazine '' Look''. The building largely contains a facade of white brick, interspersed with horizontal strips of aluminum windows. The lowest two stories contain a main entrance on Madison Avenue as well as several glass-and-metal storefronts. The three sides are connected by curved walls. The exterior includes several setbacks to comply with the 1916 Zoning Resolution. Each of the building's stories contain an average floor area of , a feature intended to maximize usable office space. 488 Madison Avenue was constructed from ... [...More Info...] [...Related Items...] OR: [Wikipedia] [Google] [Baidu] |







