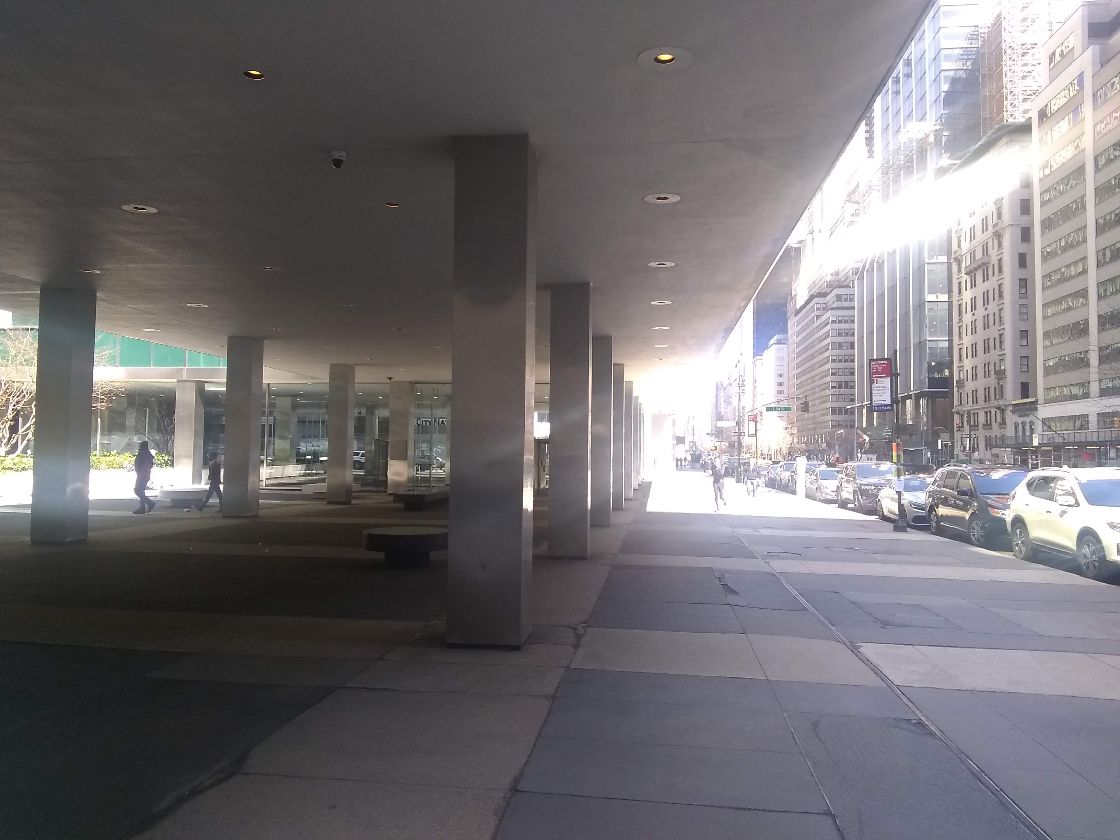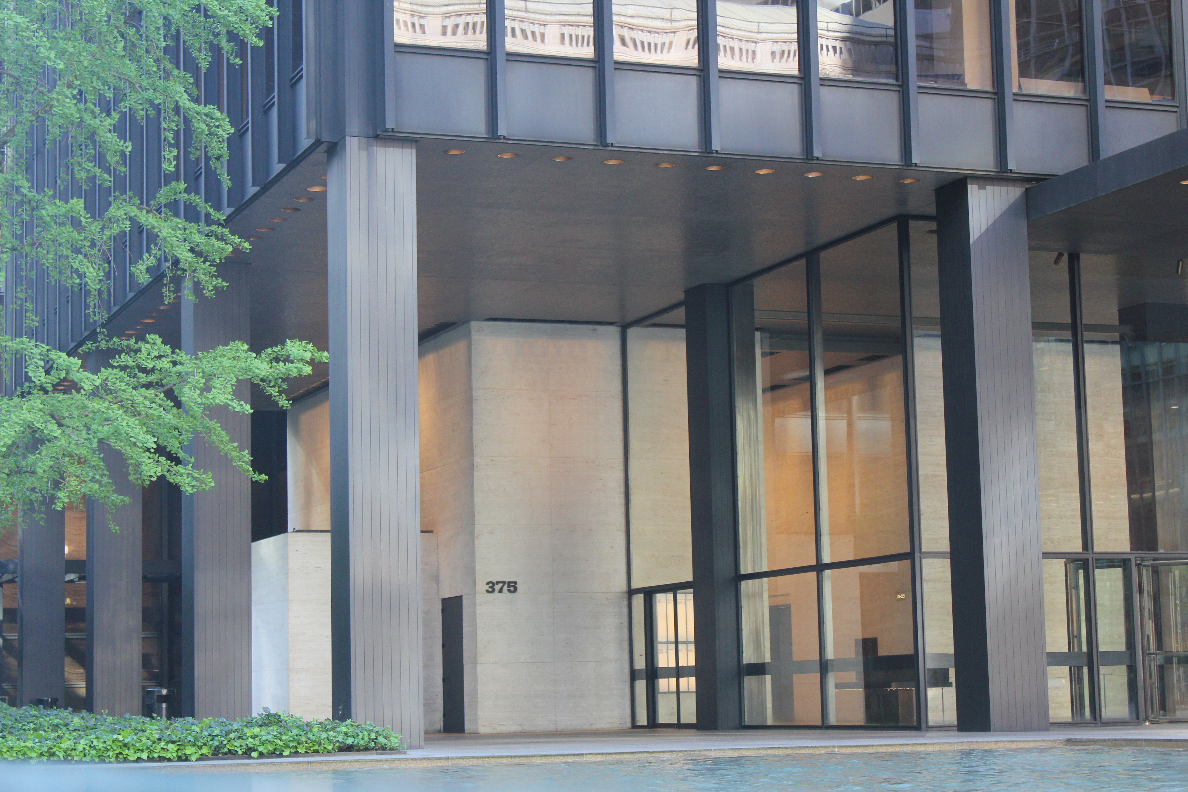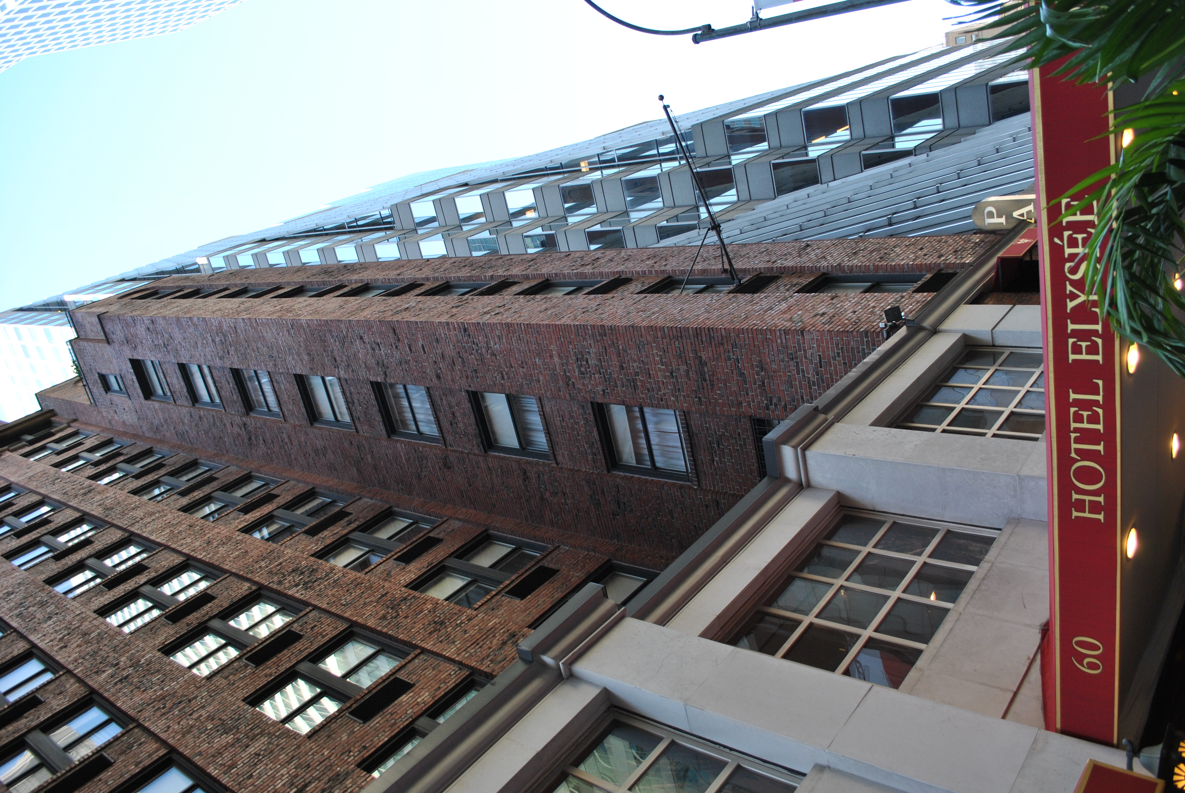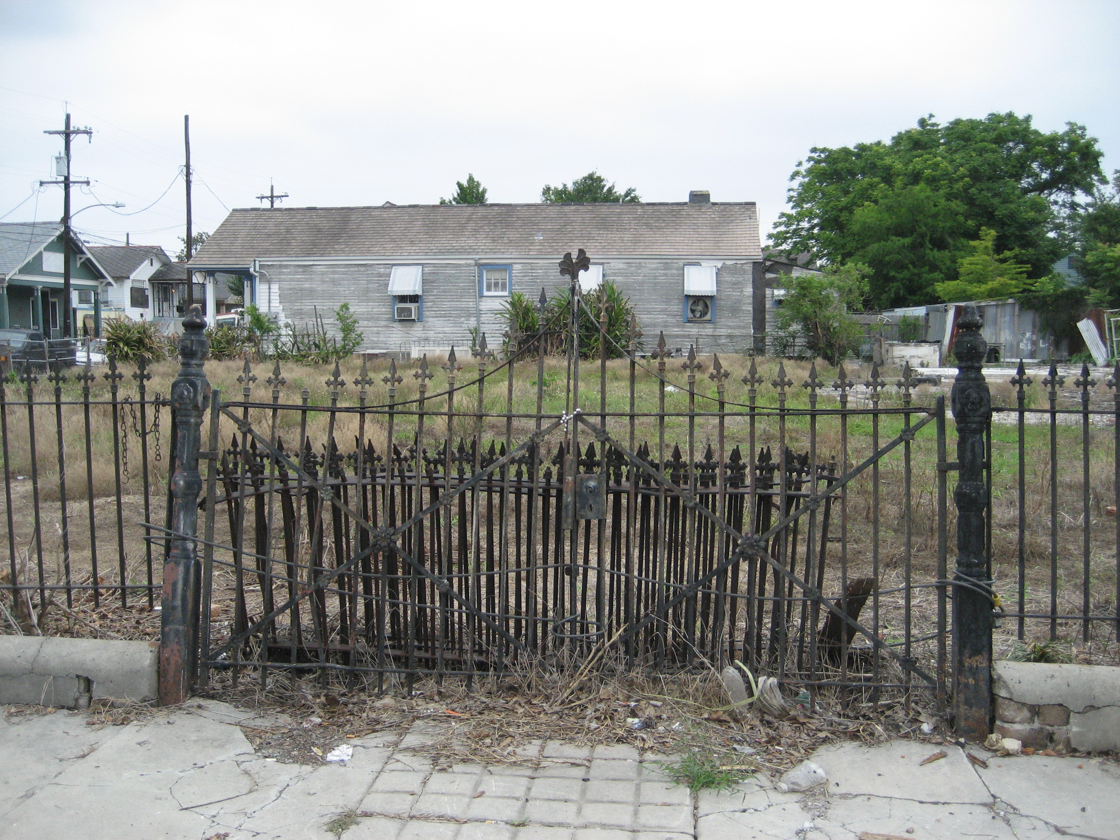|
Lever House
Lever House is a office building at 390 Park Avenue (Manhattan), Park Avenue in the Midtown Manhattan neighborhood of New York City. The building was designed in the International style (architecture), International Style by Gordon Bunshaft and Natalie de Blois of Skidmore, Owings & Merrill (SOM) as the headquarters of soap company Lever Brothers, a subsidiary of Unilever. Constructed from 1950 to 1952, it was the second skyscraper in New York City with a glass curtain wall (architecture), curtain wall, after the United Nations Secretariat Building. The building contains 21 office stories topped by a triple-height mechanical section. The ground story contains a courtyard and public space, while the second story overhangs the plaza on a set of columns. The remaining stories are designed as a slab occupying the northern one-quarter of the site. The slab design was chosen to conform with the city's 1916 Zoning Resolution while avoiding the need for Setback (architecture), setbac ... [...More Info...] [...Related Items...] OR: [Wikipedia] [Google] [Baidu] |
Park Avenue (Manhattan)
Park Avenue is a wide New York City boulevard which carries north and southbound traffic in the boroughs of Manhattan and the Bronx. For most of the road's length in Manhattan, it runs parallel to Madison Avenue to the west and Lexington Avenue to the east. Park Avenue's entire length was formerly called Fourth Avenue; the title still applies to the section between Cooper Square and 14th Street. The avenue is called Union Square East between 14th and 17th Streets, and Park Avenue South between 17th and 32nd Streets. History Early years and railroad construction The entirety of Park Avenue was originally known as Fourth Avenue and carried the tracks of the New York and Harlem Railroad starting in the 1830s. The railroad originally ran through an open cut through Murray Hill, which was covered with grates and grass between 34th and 40th Street in the early 1850s. A section of this "park" was later renamed Park Avenue in 1860. Park Avenue's original southern terminus was a ... [...More Info...] [...Related Items...] OR: [Wikipedia] [Google] [Baidu] |
National Register Of Historic Places
The National Register of Historic Places (NRHP) is the United States federal government's official list of districts, sites, buildings, structures and objects deemed worthy of preservation for their historical significance or "great artistic value". A property listed in the National Register, or located within a National Register Historic District, may qualify for tax incentives derived from the total value of expenses incurred in preserving the property. The passage of the National Historic Preservation Act (NHPA) in 1966 established the National Register and the process for adding properties to it. Of the more than one and a half million properties on the National Register, 95,000 are listed individually. The remainder are contributing resources within historic districts. For most of its history, the National Register has been administered by the National Park Service (NPS), an agency within the U.S. Department of the Interior. Its goals are to help property owners and inte ... [...More Info...] [...Related Items...] OR: [Wikipedia] [Google] [Baidu] |
CBS Studio Building
The CBS Studio Building is a seven-story office building at 49 East 52nd Street in Midtown Manhattan, New York City. It has had various uses at different times, including serving as a Vanderbilt family guest house, the first graduate school of the Juilliard School, CBS Radio studios, and Columbia Records studio. It is currently owned by the Fisher Brothers, who converted it to an office building in conjunction with construction of the 45-story Park Avenue Plaza to its east. Vanderbilts It was built in 1908 as a guest house for the Vanderbilts who had a home a block away at Fifth Avenue and 52nd. It was designed by Warren and Wetmore.Gray, Christopher"STREETSCAPES: CBS Studio on 52d; At One Time, the 'Last Word in Broadcasting Design'" ''The New York Times'', August 7, 1988 Juilliard In 1924 the Vanderbilts sold it to the Juilliard Musical Foundation where it became Juilliard's first graduate school. CBS Radio In 1939, CBS, which had its corporate headquarters around the corner ... [...More Info...] [...Related Items...] OR: [Wikipedia] [Google] [Baidu] |
Seagram Building
The Seagram Building is a skyscraper at 375 Park Avenue, between 52nd and 53rd Streets, in the Midtown Manhattan neighborhood of New York City. Designed by Ludwig Mies van der Rohe with minor assistance from Philip Johnson, Ely Jacques Kahn, and Robert Allan Jacobs, the tower is tall with 38 stories. The International Style building with a public plaza, completed in 1958, initially served as the headquarters of the Seagram Company, a Canadian distiller. Phyllis Lambert, daughter of Seagram CEO Samuel Bronfman, heavily influenced the Seagram Building's design, an example of the functionalist aesthetic and a prominent instance of corporate modern architecture. A glass curtain wall with vertical mullions of bronze and horizontal spandrels made of Muntz metal form the building's exterior. The pink granite plaza facing Park Avenue contains two fountains. Behind the plaza is a tall elevator lobby with a similar design to the plaza. The lowest stories originally contained the Fo ... [...More Info...] [...Related Items...] OR: [Wikipedia] [Google] [Baidu] |
399 Park Avenue
399 Park Avenue is a 41-story office building that occupies the entire block between Park Avenue and Lexington Avenue and 53rd Street and 54th Street in Midtown Manhattan, New York City. The building was the world headquarters of Citigroup from 1961 when it moved from 55 Wall Street until 2015 when the company moved to 388 Greenwich Street. History The building lot was assembled by Vincent Astor who initially planned to build a 46-story Astor Plaza on the site. Astor had problems completing the assembly of the lots of mostly residential buildings as a pharmacy held out. In 1974, the company opened the Citigroup Center annex across Lexington to the east. In 1987, Citigroup sold one third of its interest in the building along with two-thirds of its interest in Citigroup Center to Dai-Ichi Mutual Life Insurance Company for $670 million. At the time, Citigroup said it was moving many of its offices to One Court Square in Long Island City, Queens. Citigroup moved out of the top two ... [...More Info...] [...Related Items...] OR: [Wikipedia] [Google] [Baidu] |
City Block
A city block, residential block, urban block, or simply block is a central element of urban planning and urban design. A city block is the smallest group of buildings that is surrounded by streets, not counting any type of thoroughfare within the area of a building or comparable structure. City blocks are the space for buildings within the street pattern of a city, and form the basic unit of a city's urban fabric. City blocks may be subdivided into any number of smaller land lots usually in private ownership, though in some cases, it may be other forms of tenure. City blocks are usually built-up to varying degrees and thus form the physical containers or "streetwalls" of public space. Most cities are composed of a greater or lesser variety of sizes and shapes of urban block. For example, many pre-industrial cores of cities in Europe, Asia, and the Middle East tend to have irregularly shaped street patterns and urban blocks, while cities based on grids have much more regular arran ... [...More Info...] [...Related Items...] OR: [Wikipedia] [Google] [Baidu] |
Hotel Elysée
The Hotel Elysée is a New York City hotel on 60 East 54th Street between Madison and Park Avenues in Midtown Manhattan. The hotel was founded in 1926 as a European-style hotel for the carriage trade by Swiss-born Max Haering. History Hotel Elysée was founded in 1926 as a European-style hotel for the carriage trade by Swiss-born Max Haering. New York's leading hatcheck concessionaire, Mayer Quain, purchased the hotel out of bankruptcy in 1937. After the War, his children eclectically designed every room so that no two rooms were alike. In lieu of traditional numbers, the rooms were named to reflect their personality, such as the "Sayonara" suite assigned to Marlon Brando after his starring role in ''Teahouse of the August Moon''. Tennessee Williams lived in the hotel for fifteen years and died in the "Sunset" suite. Columnist Jimmy Breslin, who regards the Elysée as "a great hotel, a genuine New York landmark," succeeded Ruark as the hotel's unofficial chronicler. Upon Tenness ... [...More Info...] [...Related Items...] OR: [Wikipedia] [Google] [Baidu] |
DuMont Building
The DuMont Building (also known as 515 Madison Avenue) is a 532-foot (162 m) high, 42-story building located at 53rd Street and Madison Avenue in Manhattan.Du Mont Building . Accessed September 27, 2008. The building was built in and style by John H. Carpenter and designed by his brother, architect |
Frontage
Frontage is the boundary between a plot of land or a building and the road onto which the plot or building fronts. Frontage may also refer to the full length of this boundary. This length is considered especially important for certain types of commercial and retail real estate, in applying zoning bylaws and property tax. In the case of contiguous buildings individual frontages are usually measured to the middle of any party wall. In some parts of the United States, particularly New England, a frontage road is one which runs parallel to a major road or highway, and is intended primarily for local access to and egress from those properties which line it. A "river frontage" or "ocean frontage" is the length of a plot of land that faces directly onto a river or ocean respectively. Consequently, the amount of such frontage may affect the value of the plot. See also * Façade A façade () (also written facade) is generally the front part or exterior of a building. It is a ... [...More Info...] [...Related Items...] OR: [Wikipedia] [Google] [Baidu] |
Land Lot
In real estate, a lot or plot is a tract or parcel of land owned or meant to be owned by some owner(s). A plot is essentially considered a parcel of real property in some countries or immovable property (meaning practically the same thing) in other countries. Possible owner(s) of a plot can be one or more person(s) or another legal entity, such as a company/corporation, organization, government, or trust. A common form of ownership of a plot is called fee simple in some countries. A small area of land that is empty except for a paved surface or similar improvement, typically all used for the same purpose or in the same state is also often called a plot. Examples are a paved car park or a cultivated garden plot. This article covers plots (more commonly called lots in some countries) as defined parcels of land meant to be owned as units by an owner(s). Like most other types of property, lots or plots owned by private parties are subject to a periodic property tax payable by th ... [...More Info...] [...Related Items...] OR: [Wikipedia] [Google] [Baidu] |
New York City Department Of City Planning
The Department of City Planning (DCP) is the department of the government of New York City responsible for setting the framework of city's physical and socioeconomic planning. The department is responsible for land use and environmental review, preparing plans and policies, and providing information to and advising the Mayor of New York City, Borough presidents, the New York City Council, Community Boards and other local government bodies on issues relating to the macro-scale development of the city. The department is responsible for changes in New York City's city map, purchase and sale of city-owned real estate and office space and of the designation of landmark and historic district status. Its regulations are compiled in title 62 of the ''New York City Rules''. The most recent Director of City Planning Marisa Lago resigned in December, 2021 following her confirmation as Under Secretary for International Trade at the United States Department of Commerce. __toc__ City Planni ... [...More Info...] [...Related Items...] OR: [Wikipedia] [Google] [Baidu] |
54th Street (Manhattan)
54th Street is a two-mile-long (3.2 km), One-way traffic, one-way street traveling west to east across Midtown Manhattan. Notable places, west to east Twelfth Avenue *The route begins at West Side Highway, Twelfth Avenue (New York Route 9A). Opposite the intersection is the New York Passenger Ship Terminal and the Hudson River. This is the only two-way portion of 54th Street; the remainder (east of Eleventh Avenue) is one-way eastbound. *De Witt Clinton Park. The West Side neighborhood of Hell's Kitchen, Manhattan, Clinton derives its name from the park. (south) Eleventh Avenue *Clinton Towers Apartments, 39-floor apartment building completed in 1974 (north) *''The Nightly Show with Larry Wilmore'' studios *AT&T Switching Center at 811 Tenth Avenue, 21-story, 113 m/370 ft switching station completed in 1964 (south) Tenth Avenue *Sony Music Studios, 460 West 54th (south) *The Hit Factory, 421 West 54th (north) Ninth Avenue *New York City Transit Rapid Transit Division's Ra ... [...More Info...] [...Related Items...] OR: [Wikipedia] [Google] [Baidu] |






