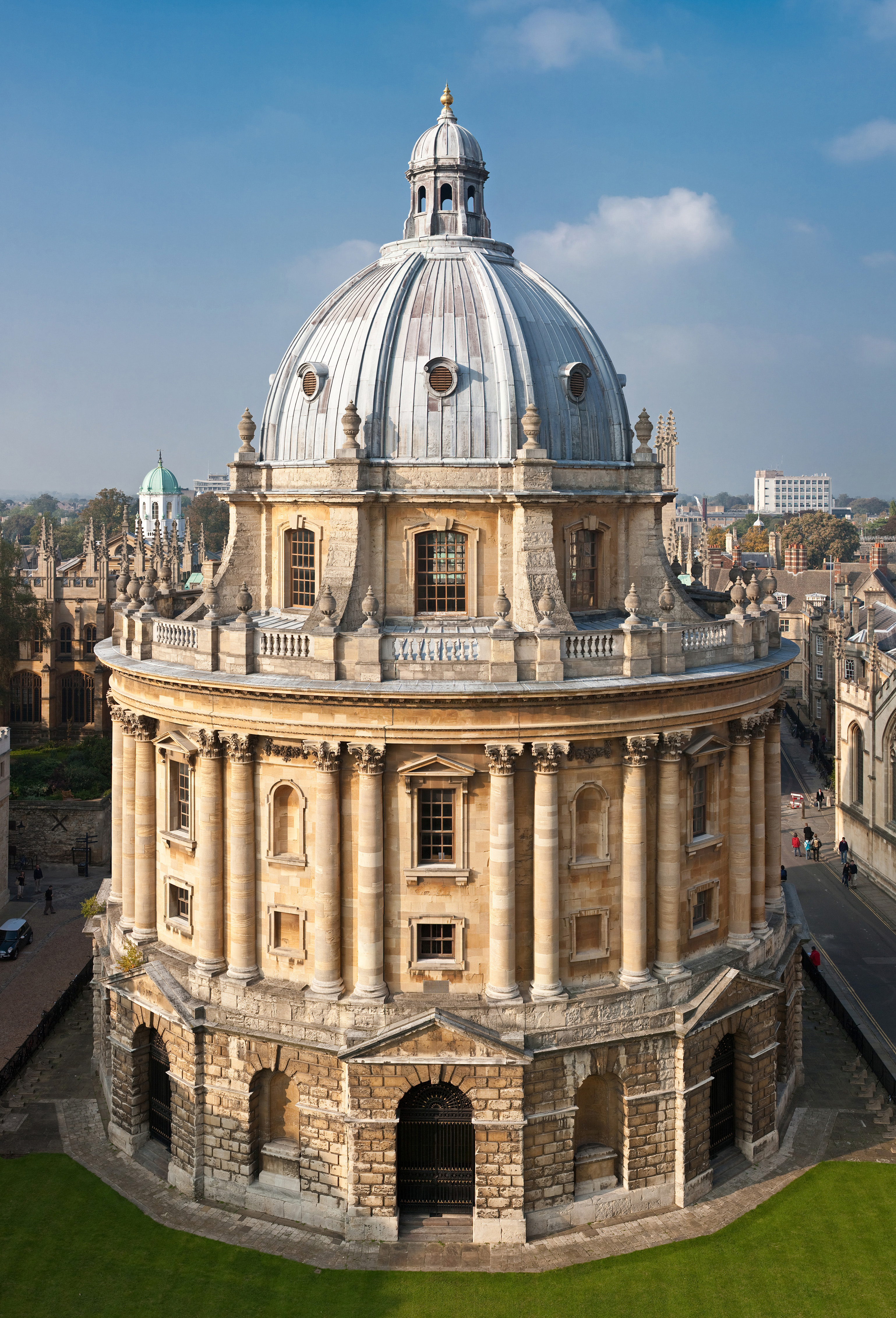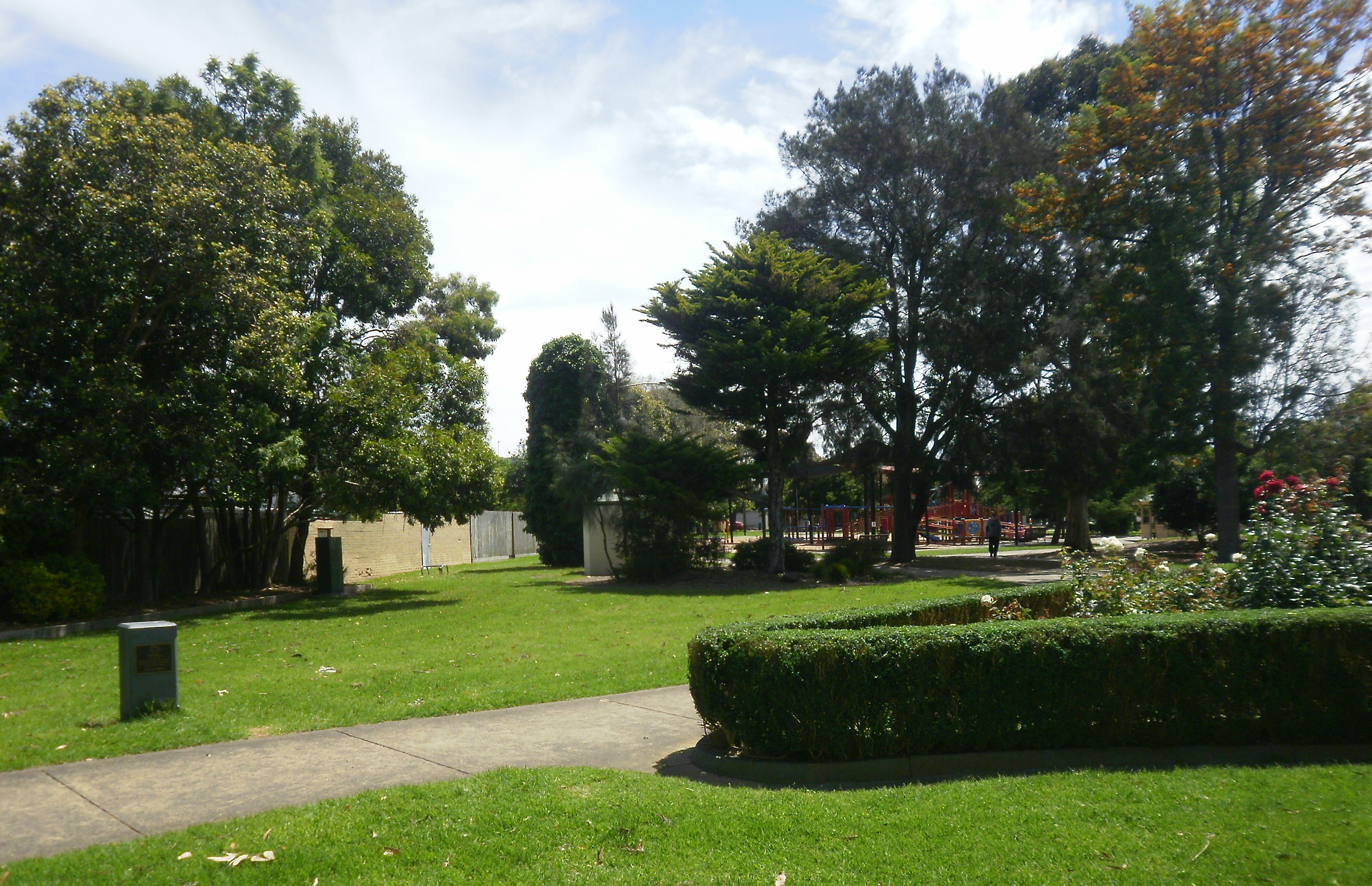|
Peckwater Quad
The Peckwater Quadrangle (known as "Peck" to students) is one of the quadrangles of Christ Church, Oxford, England. It is a Grade I listed building. Christ Church Library is on the south side of the quad. To the southeast is Canterbury Quadrangle, with access to Oriel Square via Canterbury Gate. Peckwater Quad is on the site of a medieval inn, which was run by the Peckwater family and given to St Frideswide's Priory in 1246. The buildings on the north, east and west sides of the Quadrangle were designed by Henry Aldrich and built by William Townesend between 1706 and 1711. They constitute one of the earliest examples of English neo-Palladian architecture. The Library, on the south side, dates from later in the 18th century. First floor rooms in this quad have traditionally been particularly sought after by undergraduate members of the college due to their size, oak panelling and high ceilings. The largest examples of these rooms can be found in the corners of the building. ... [...More Info...] [...Related Items...] OR: [Wikipedia] [Google] [Baidu] |
William Townesend
William Townesend of Oxford (1669–1739) was a 17th/ 18th century British sculptor, architect and builder associated with several important British buildings. His masterpiece is the Radcliffe Library in Oxford, completed by his son. Life He was born around 1669 the son of John Townesend the Elder (1648-1728), who was a prominent mason who also served as Mayor of Oxford in 1682. John's wife Was Elizabeth Morrell (d.1726) and William was one of four children. His father was one of the main masons working on Blenheim Palace and nicknamed "Old Pincher". Townesend's eldest son, John Townesend the Younger (d.1742), was also a stonemason, with a yard in London, his most noteworthy structures being St Mary-le-Strand and the Mansion House, London. William was apprenticed to his father and would have become a Freeman mason around 1690. By 1704 he was "college mason" to Christ Church, Oxford. In 1720 he followed further in his father's footsteps and was elected Mayor of Oxford. H ... [...More Info...] [...Related Items...] OR: [Wikipedia] [Google] [Baidu] |
Parks And Open Spaces In Oxford
A park is an area of natural, semi-natural or planted space set aside for human enjoyment and recreation or for the protection of wildlife or natural habitats. Urban parks are green spaces set aside for recreation inside towns and cities. National parks and country parks are green spaces used for recreation in the countryside. State parks and provincial parks are administered by sub-national government states and agencies. Parks may consist of grassy areas, rocks, soil and trees, but may also contain buildings and other artifacts such as monuments, fountains or playground structures. Many parks have fields for playing sports such as baseball and football, and paved areas for games such as basketball. Many parks have trails for walking, biking and other activities. Some parks are built adjacent to bodies of water or watercourses and may comprise a beach or boat dock area. Urban parks often have benches for sitting and may contain picnic tables and barbecue grills. The larges ... [...More Info...] [...Related Items...] OR: [Wikipedia] [Google] [Baidu] |
Grade I Listed Buildings In Oxford ...
There are more than 9,000 Grade I listed buildings in England. This page is a list of these buildings in the district of Oxford in Oxfordshire. List of buildings See also * Grade I listed buildings in Oxfordshire * Grade I listed buildings in Cherwell (district) * Grade I listed buildings in South Oxfordshire * Grade I listed buildings in Vale of White Horse * Grade I listed buildings in West Oxfordshire * Grade II* listed buildings in Oxford Notes {{GradeIListedbuilding Oxford Oxford Oxford () is a city in England. It is the county town and only city of Oxfordshire. In 2020, its population was estimated at 151,584. It is north-west of London, south-east of Birmingham and north-east of Bristol. The city is home to the ... [...More Info...] [...Related Items...] OR: [Wikipedia] [Google] [Baidu] |
The Meadow Building
The Meadow Building (known as "Meadows" to students, aka Meadow Buildings) is part of Christ Church, Oxford, England, one of the Oxford colleges, looking out south onto Christ Church Meadow on Broad Walk and then along the straight tree-lined Poplar Walk to the River Thames. The building is used as the public entrance for paying visitors to Christ Church instead of the main entrance under Tom Tower in St Aldate's. History and description The building was constructed in 1862–66 to the designs of Sir Thomas Deane of Dublin in the Venetian style (favoured by the Christ Church art historian John Ruskin). Single rooms in the Meadow Building look out over either the college or the Christ Church Meadow, although originally, college undergraduates would be given a suite of rooms with views overlooking both sides. Recent building work has converted most of these rooms to ensuite while leaving one staircase, which is primarily non-residential, as was. When it was first built, ... [...More Info...] [...Related Items...] OR: [Wikipedia] [Google] [Baidu] |
Blue Boar Quadrangle
The Blue Boar Quadrangle is a mid-century quadrangle within Christ Church, University of Oxford. Designed by Hidalgo Moya and Philip Powell, and built between 1965 and 1968, the quadrangle has been described by Lord McIntosh of Haringey as "one of the best buildings of its kind during the expansion of higher education". Since 17 October 2006, the quadrangle has held the classification of being Grade II* listed, due to the unique nature of its 1960s architecture. The quadrangle is primarily used to house Christ Church's first year undergraduates. It is located just to the south of the historic Blue Boar Street, off St Aldate's, hence the name. Blue Boar underwent a substantial renovation from 2007 to 2008, resulting in the conversion of all rooms to modern en-suites. Usage The quadrangle, which consists of 75 student rooms, 9 small teaching rooms, and 1 senior member set, in Christ Church, Oxford, hosts mainly first years during term time and interviewees and conference gue ... [...More Info...] [...Related Items...] OR: [Wikipedia] [Google] [Baidu] |
Tom Quad
The Great Quadrangle, more popularly known as Tom Quad, is one of the quadrangles of Christ Church, Oxford, England. It is the largest college quad in Oxford, measuring 264 by 261 feet. Although it was begun by Cardinal Wolsey in 1525–1529, he was unable to complete it before his fall from power. Wolsey planned a cloister, but only the starts of the arches on the walls, and of the supports jutting into the lawn were done; these can still be seen around the quadrangle. The main entrance was also left incomplete, and it is not known how the gatehouse was planned to look. After some 150 years, the gatehouse was completed in 1681–1682 with Tom Tower, designed by Sir Christopher Wren, when John Fell was Dean. It is listed Grade I on the National Heritage List for England. A statue of Queen Anne on Tom Tower overlooks the main entrance to the Quad. Description The funds for the building of Tom Quad were found from the suppression of three Norbertine abbeys. It is dominated to t ... [...More Info...] [...Related Items...] OR: [Wikipedia] [Google] [Baidu] |
Bullingdon Club
The Bullingdon Club is a private all-male dining club for Oxford University students. It is known for its wealthy members, grand banquets, and bad behaviour, including vandalism of restaurants and students' rooms. The club is known to select its members not only on the grounds of wealth and willingness to participate but also by means of education. Former pupils of public schools such as Eton, Harrow, St. Paul's, Stowe, Radley, Oundle, Shrewsbury, Rugby and Winchester form the bulk of its membership. The Bullingdon was originally a sporting club, dedicated to cricket and horse-racing, although work meetings gradually became its principal activity. Membership is expensive, with tailor-made uniforms, regular gourmet hospitality, and a tradition of on-the-spot payment for damage. The club has attracted controversy, as some members have gone on to become leading figures within Britain's political establishment. These include former Prime Minister David Cameron, former Chancellor ... [...More Info...] [...Related Items...] OR: [Wikipedia] [Google] [Baidu] |
Neo-Palladian
Palladian architecture is a European architectural style derived from the work of the Venetian architect Andrea Palladio (1508–1580). What is today recognised as Palladian architecture evolved from his concepts of symmetry, perspective and the principles of formal classical architecture from ancient Greek and Roman traditions. In the 17th and 18th centuries, Palladio's interpretation of this classical architecture developed into the style known as Palladianism. Palladianism emerged in England in the early 17th century, led by Inigo Jones, whose Queen's House at Greenwich has been described as the first English Palladian building. Its development faltered at the onset of the English Civil War. After the Stuart Restoration, the architectural landscape was dominated by the more flamboyant English Baroque. Palladianism returned to fashion after a reaction against the Baroque in the early 18th century, fuelled by the publication of a number of architectural books, including Pall ... [...More Info...] [...Related Items...] OR: [Wikipedia] [Google] [Baidu] |
Henry Aldrich
Henry Aldrich (15 January 1648 – 14 December 1710) was an English theologian, philosopher, and composer. Life Aldrich was educated at Westminster School under Dr Richard Busby. In 1662, he entered Christ Church, Oxford, and in 1689 was made Dean in succession to the Roman Catholic John Massey, who had fled to the Continent. In 1692, he became Vice-Chancellor of the University of Oxford until 1695. In 1702, he was appointed Rector of Wem in Shropshire, but continued to reside at Oxford, where he died on 14 December 1710. He was buried in Christ Church Cathedral without any memorial, at his own request. Works Henry Aldrich was a man of unusually varied gifts. A classical scholar of fair merits, he is best known as the author of a little book on logic (''Artis Logicæ Compendium''). Although not innovative in the field of Logic itself (it closely follows Peter of Spain's ''Summulae Logicales''), its insistent use by generations of Oxford students has shown it to be of grea ... [...More Info...] [...Related Items...] OR: [Wikipedia] [Google] [Baidu] |
Quadrangle (architecture)
In architecture, a quadrangle (or colloquially, a quad) is a space or a courtyard, usually rectangular (square or oblong) in plan, the sides of which are entirely or mainly occupied by parts of a large building (or several smaller buildings). The word is probably most closely associated with college or university campus architecture, but quadrangles are also found in other buildings such as palaces. Most quadrangles are open-air, though a few have been roofed over (often with glass), to provide additional space for social meeting areas or coffee shops for students. The word ''quadrangle'' was originally synonymous with ''quadrilateral'', but this usage is now relatively uncommon. Some modern quadrangles resemble cloister gardens of medieval monasteries, called ''garths'', which were usually square or rectangular, enclosed by covered arcades or cloisters. However, it is clear from the oldest examples (such as Mob Quad) which are plain and unadorned with arcades, that the medie ... [...More Info...] [...Related Items...] OR: [Wikipedia] [Google] [Baidu] |








