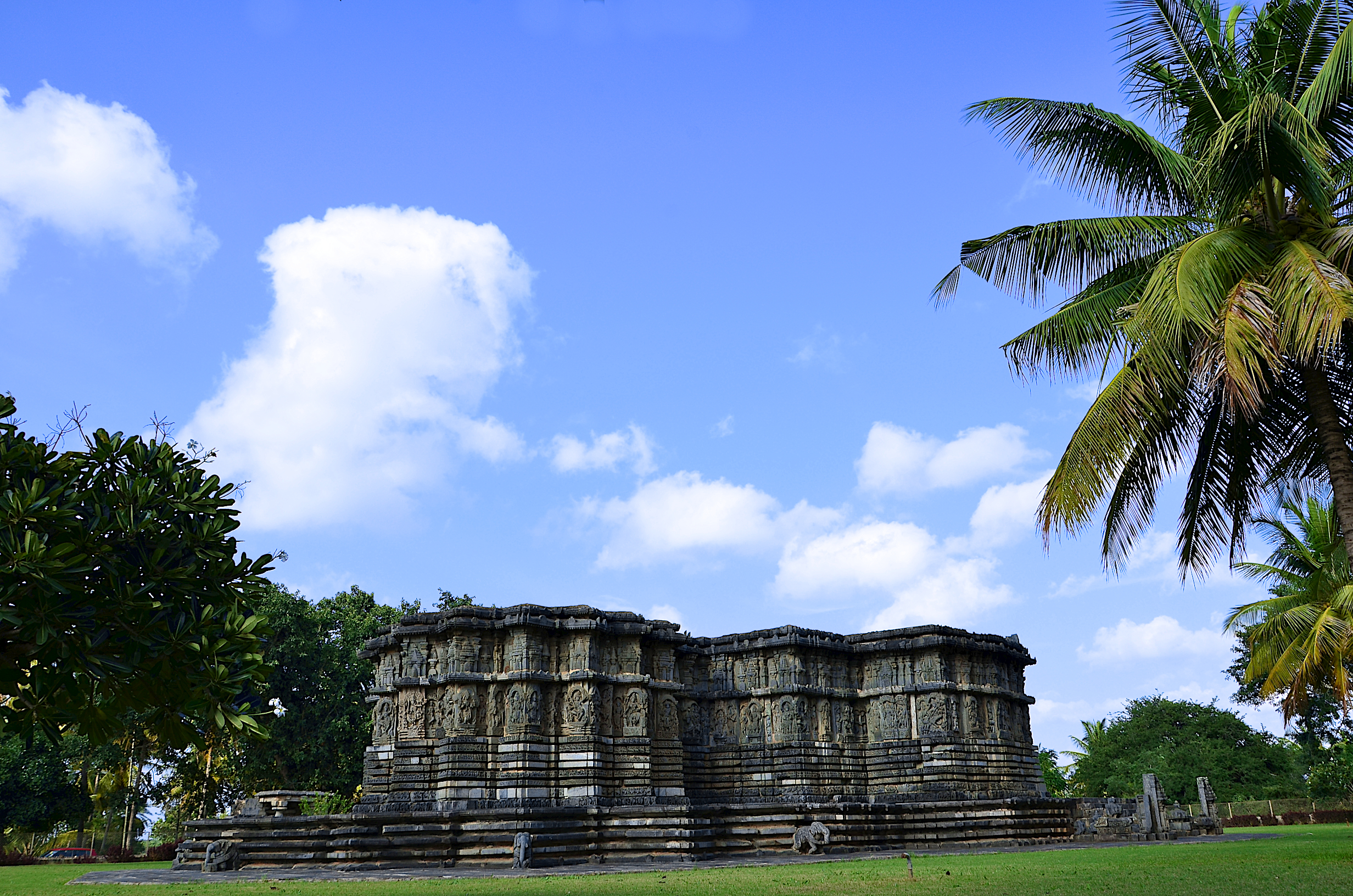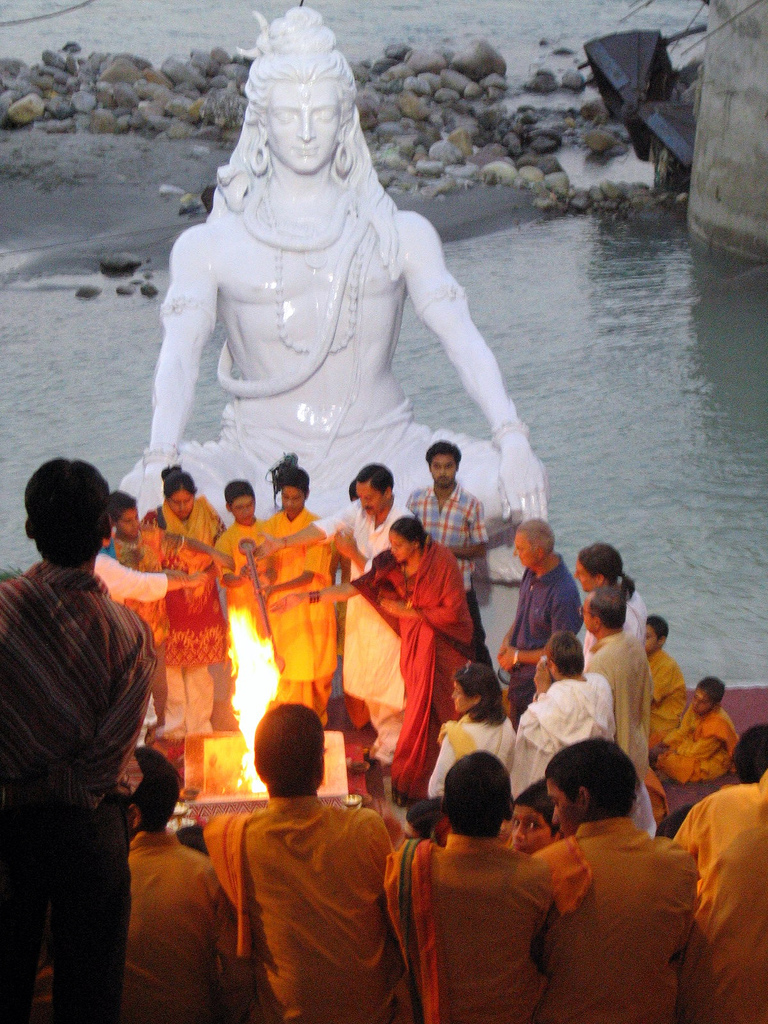|
Kedareshwara Temple, Halebidu
Kedareshwara Temple (also spelt "Kedaresvara" or "Kedareshvara") is a Hoysala era construction in the historically important town of Halebidu, in the Hassan district of Karnataka state, India. It is located a short distance away from the famous Hoysaleswara Temple. The temple was constructed by Hoysala King Veera Ballala II (r. 1173–1220 A.D.) and his Queen Ketaladevi, and the main deity is ''Ishwara'' (another name for the Hindu god Shiva). The temple is protected as a monument of national importance by the Archaeological Survey of India.* Temple plan According to art historian Adam Hardy, the temple was constructed before 1219 A.D and is constructed with Soap stone. The usage of Soap stone was first popularised by the Western Chalukyas before it became standard with the Hoysala architects of the 12th and 13th centuries.Kamath (2001), pp.116, p.136 The temple stands on the platform called '' jagati'' which is typically five to six feet in height and which can be reached by ... [...More Info...] [...Related Items...] OR: [Wikipedia] [Google] [Baidu] |
Karnataka
Karnataka (; ISO: , , also known as Karunāḍu) is a state in the southwestern region of India. It was formed on 1 November 1956, with the passage of the States Reorganisation Act. Originally known as Mysore State , it was renamed ''Karnataka'' in 1973. The state corresponds to the Carnatic region. Its capital and largest city is Bengaluru. Karnataka is bordered by the Lakshadweep Sea to the west, Goa to the northwest, Maharashtra to the north, Telangana to the northeast, Andhra Pradesh to the east, Tamil Nadu to the southeast, and Kerala to the southwest. It is the only southern state to have land borders with all of the other four southern Indian sister states. The state covers an area of , or 5.83 percent of the total geographical area of India. It is the sixth-largest Indian state by area. With 61,130,704 inhabitants at the 2011 census, Karnataka is the eighth-largest state by population, comprising 31 districts. Kannada, one of the classical languages of India, ... [...More Info...] [...Related Items...] OR: [Wikipedia] [Google] [Baidu] |
Jagati (temple)
In Hindu temple architecture, the jagati is the raised surface of the platform or terrace upon which some Buddhist or Hindu temples are built. This feature is one of the five features that can be seen in temples of the Hoysalas. This feature is seen in temples such as the temples of Khajuraho. It is often not seen in temples enclosed by walls. The jagati lies on a platform or base called ''adhiṣṭhāna'' (among other terms from various languages) which adds to its height. The sides of the adhishthana are often ornamented with relief sculptures, or deep-cut mouldings. In English this may be called by terms from Western Greco-Roman classical architecture including base, plinth and socle. Not all adhisthana lead to a jagati platform; some just follow the walls of the temple buildings, except where there are steps up to the floor level of the temple. The jagati also allows for ritual circumambulation, i.e. the walking of devotees around the shrine, which is important in bo ... [...More Info...] [...Related Items...] OR: [Wikipedia] [Google] [Baidu] |
Bhairava
Bhairava (Sanskrit: भैरव ) or Kala Bhairava is a Shaivite and Vajrayāna deity worshiped by Hindus and Buddhists. In Shaivism, he is a powerful manifestation, or avatar, of Shiva associated with annihilation. In Trika system ''Bhairava'' represents Supreme Reality, synonymous to Para Brahman.Christopher WalliTantra Illuminated/ref> Generally in Hinduism, Bhairava is also called Dandapani (" e who holds theDanda in ishand"), as he holds a rod or Danda to punish sinners, and Svaśva, meaning "whose vehicle is a dog". In Vajrayana Buddhism, he is considered a fierce emanation of boddhisatva Mañjuśrī, and also called Heruka, Vajrabhairava, and Yamantaka. He is worshiped throughout India, Nepal and Sri Lanka as well as in Tibetan Buddhism. Etymology Bhairava originates from the word ''bhīru'', which means "fearsome". Bhairava means "terribly fearsome form". It is also known as one who destroys fear or one who is beyond fear. One interpretation is that he protects hi ... [...More Info...] [...Related Items...] OR: [Wikipedia] [Google] [Baidu] |
Purana
Purana (; sa, , '; literally meaning "ancient, old"Merriam-Webster's Encyclopedia of Literature (1995 Edition), Article on Puranas, , page 915) is a vast genre of Indian literature about a wide range of topics, particularly about legends and other traditional lore. The Puranas are known for the intricate layers of symbolism depicted within their stories. Composed originally in Sanskrit and in Languages of India, other Indian languages,John Cort (1993), Purana Perennis: Reciprocity and Transformation in Hindu and Jaina Texts (Editor: Wendy Doniger), State University of New York Press, , pages 185-204 several of these texts are named after major Hindu gods such as Vishnu, Shiva, Brahma, and Adi Shakti. The Puranic genre of literature is found in both Hinduism and Jainism. The Puranic literature is encyclopedic, and it includes diverse topics such as cosmogony, cosmology, genealogies of gods, goddesses, kings, heroes, sages, and demigods, folk tales, pilgrimages, temples, medic ... [...More Info...] [...Related Items...] OR: [Wikipedia] [Google] [Baidu] |
Molding (architecture)
Moulding (spelled molding in the United States), or coving (in United Kingdom, Australia), is a strip of material with various profiles used to cover transitions between surfaces or for decoration. It is traditionally made from solid milled wood or plaster, but may be of plastic or reformed wood. In classical architecture and sculpture, the moulding is often carved in marble or other stones. A "plain" moulding has right-angled upper and lower edges. A "sprung" moulding has upper and lower edges that bevel towards its rear, allowing mounting between two non-parallel planes (such as a wall and a ceiling), with an open space behind. Mouldings may be decorated with paterae as long, uninterrupted elements may be boring for eyes. Types Decorative mouldings have been made of wood, stone and cement. Recently mouldings have been made of extruded PVC and Expanded Polystyrene (EPS) as a core with a cement-based protective coating. Synthetic mouldings are a cost-effective alternative ... [...More Info...] [...Related Items...] OR: [Wikipedia] [Google] [Baidu] |
Porch
A porch (from Old French ''porche'', from Latin ''porticus'' "colonnade", from ''porta'' "passage") is a room or gallery located in front of an entrance of a building. A porch is placed in front of the facade of a building it commands, and forms a low front. Alternatively, it may be a vestibule, or a projecting building that houses the entrance door of a building. Porches exist in both religious and secular architecture. There are various styles of porches, many of which depend on the architectural tradition of its location. Porches allow for sufficient space for a person to comfortably pause before entering or after exiting a building, or to relax on. Many porches are open on the outward side with balustrade supported by balusters that usually encircles the entire porch except where stairs are found. The word "porch" is almost exclusively used for a structure that is outside the main walls of a building or house. Porches can exist under the same roof line as the rest of the ... [...More Info...] [...Related Items...] OR: [Wikipedia] [Google] [Baidu] |
Vestibule (architecture)
A vestibule (also anteroom, antechamber, or foyer) is a small room leading into a larger space such as a lobby, entrance hall or passage, for the purpose of waiting, withholding the larger space view, reducing heat loss, providing storage space for outdoor clothing, etc. The term applies to structures in both modern and classical architecture since ancient times. In modern architecture, a vestibule is typically a small room next to the outer door and connecting it with the interior of the building. In ancient Roman architecture, a vestibule ( la, vestibulum) was a partially enclosed area between the interior of the house and the street. Ancient usage Ancient Greece Vestibules were common in ancient Greek temples. Due to the construction techniques available at the time, it was not possible to build large spans. Consequently, many entranceways had two rows of columns that supported the roof and created a distinct space around the entrance. In ancient Greek houses, the prothyru ... [...More Info...] [...Related Items...] OR: [Wikipedia] [Google] [Baidu] |
Vaishnava
Vaishnavism ( sa, वैष्णवसम्प्रदायः, Vaiṣṇavasampradāyaḥ) is one of the major Hindu denominations along with Shaivism, Shaktism, and Smartism. It is also called Vishnuism since it considers Vishnu as the sole supreme being leading all other Hindu deities, i.e. ''Mahavishnu''. Its followers are called Vaishnavites or ''Vaishnava''s (), and it includes sub-sects like Krishnaism and Ramaism, which consider Krishna and Rama as the supreme beings respectively. According to a 2010 estimate by Johnson and Grim, Vaishnavism is the largest Hindu sect, constituting about 641 million or 67.6% of Hindus. The ancient emergence of Vaishnavism is unclear, and broadly hypothesized as a fusion of various regional non-Vedic religions with Vishnu. A merger of several popular non-Vedic theistic traditions, particularly the Bhagavata cults of Vāsudeva-krishna and ''Gopala-Krishna'', and Narayana, developed in the 7th to 4th century BCE. It was integrated w ... [...More Info...] [...Related Items...] OR: [Wikipedia] [Google] [Baidu] |
Shaiva
Shaivism (; sa, शैवसम्प्रदायः, Śaivasampradāyaḥ) is one of the major Hindu traditions, which worships Shiva as the Supreme Being. One of the largest Hindu denominations, it incorporates many sub-traditions ranging from devotional dualistic theism such as Shaiva Siddhanta to yoga-orientated monistic non-theism such as Kashmiri Shaivism.Ganesh Tagare (2002), The Pratyabhijñā Philosophy, Motilal Banarsidass, , pages 16–19 It considers both the Vedas and the Agama texts as important sources of theology.Mariasusai Dhavamony (1999), Hindu Spirituality, Gregorian University and Biblical Press, , pages 31–34 with footnotesMark Dyczkowski (1989), The Canon of the Śaivāgama, Motilal Banarsidass, , pages 43–44 Shaivism developed as an amalgam of pre-Vedic religions and traditions derived from the southern Tamil Shaiva Siddhanta traditions and philosophies, which were assimilated in the non-Vedic Shiva-tradition. In the process of Sanskritisation ... [...More Info...] [...Related Items...] OR: [Wikipedia] [Google] [Baidu] |
Wall Panel Relief Sculpture In The Kedareshwara Temple At Halebidu
A wall is a structure and a surface that defines an area; carries a load; provides security, shelter, or soundproofing; or, is decorative. There are many kinds of walls, including: * Walls in buildings that form a fundamental part of the superstructure or separate interior rooms, sometimes for fire safety *Glass walls (a wall in which the primary structure is made of glass; does not include openings within walls that have glass coverings: these are windows) * Border barriers between countries * Brick walls * Defensive walls in fortifications * Permanent, solid fences * Retaining walls, which hold back dirt, stone, water, or noise sound * Stone walls * Walls that protect from oceans (seawalls) or rivers (levees) Etymology The term ''wall'' comes from Latin ''vallum'' meaning "...an earthen wall or rampart set with palisades, a row or line of stakes, a wall, a rampart, fortification..." while the Latin word ''murus'' means a defensive stone wall. English uses the same word to ... [...More Info...] [...Related Items...] OR: [Wikipedia] [Google] [Baidu] |





.jpg)

