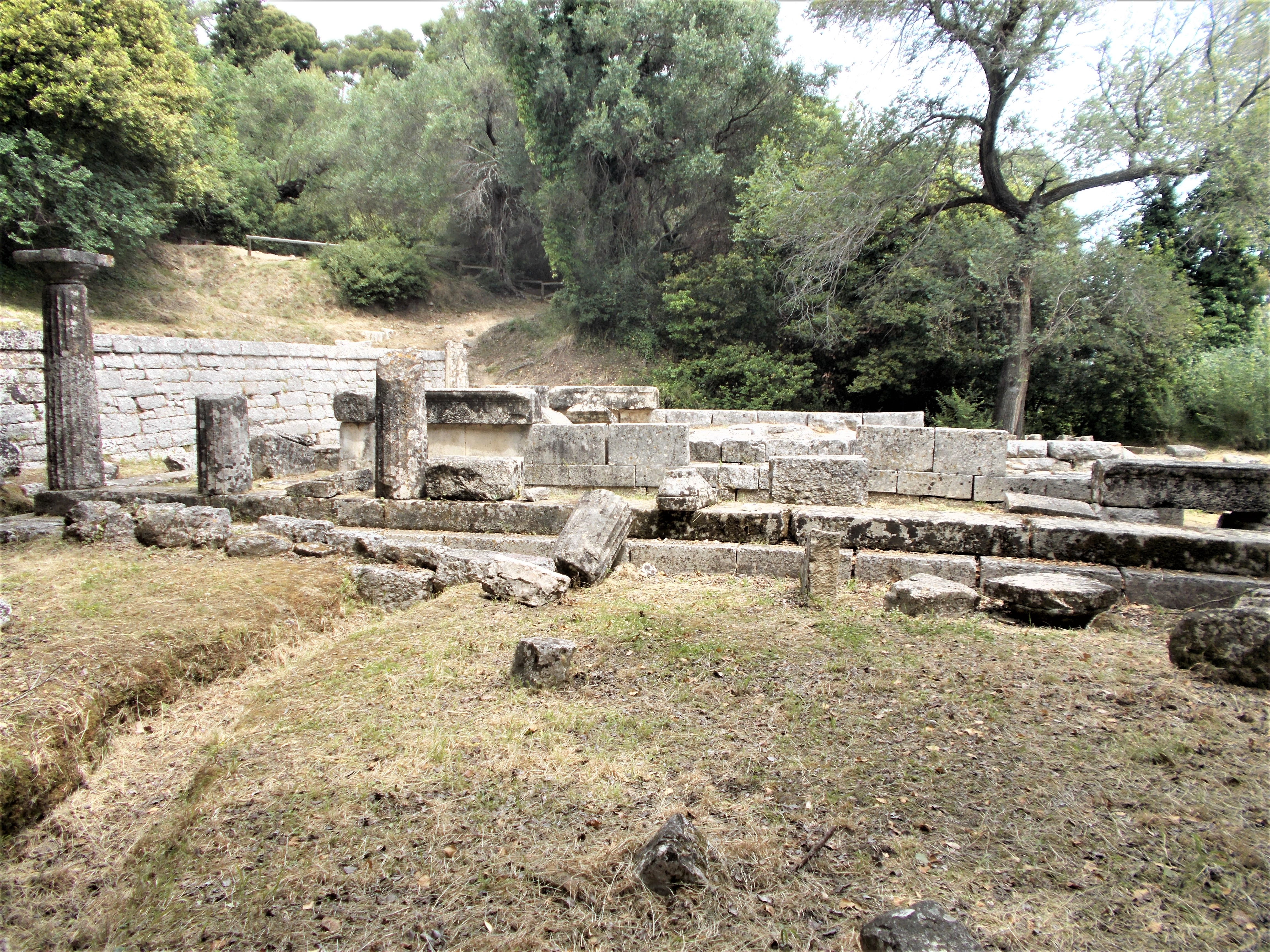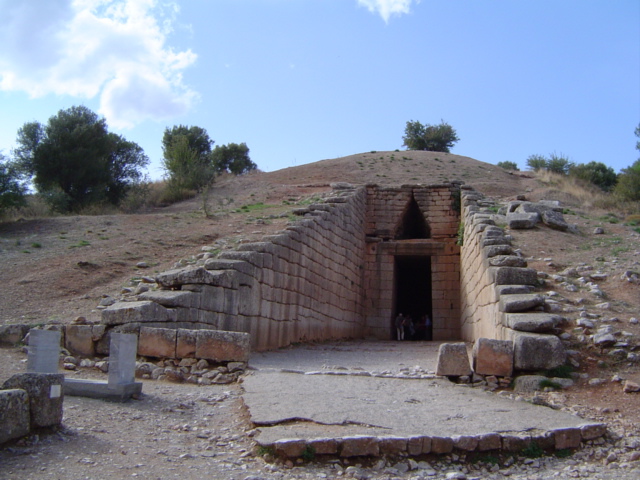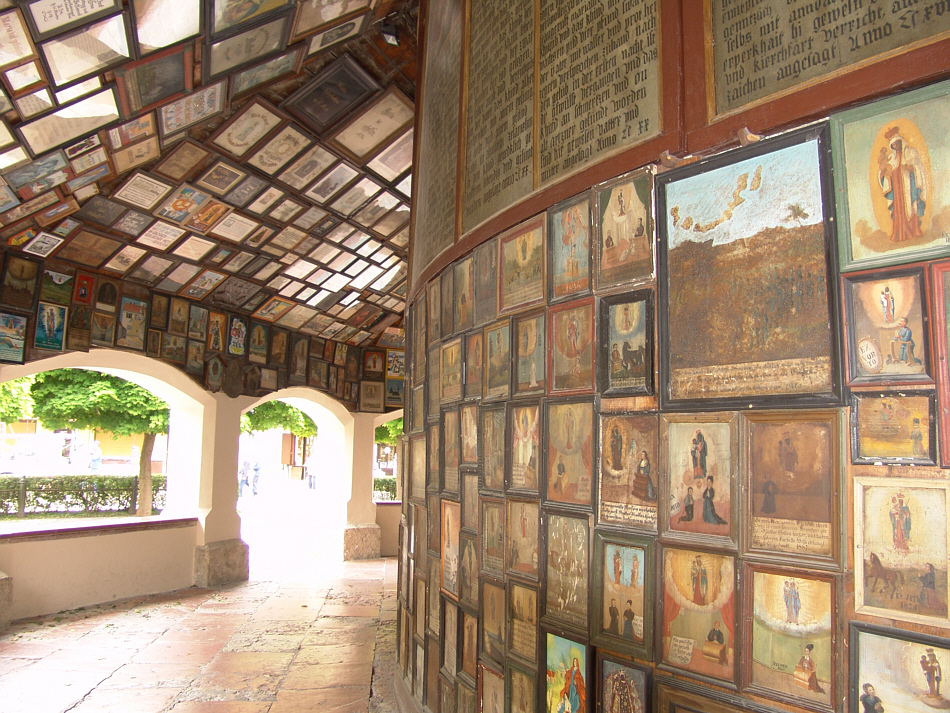|
Kardaki Temple
Kardaki Temple is an Archaic Doric temple in Corfu, Greece, built around 500 BC in the ancient city of Korkyra (or Corcyra), in what is known today as the location Kardaki in the hill of Analipsi in Corfu. The temple features several architectural peculiarities that point to a Doric origin. The temple at Kardaki is unusual because it has no frieze, following perhaps architectural tendencies of Sicilian temples. It is considered to be the only Greek temple of Doric architecture that does not have a frieze. The spacing of the temple columns has been described as "abnormally wide". The temple also lacked both porch and adyton, and the lack of a triglyph and metope frieze may be indicative of Ionian influence. The temple at Kardaki is considered an important and to a certain degree mysterious topic on the subject of early ancient Greek architecture. Its association with the worship of Apollo or Poseidon has not been established. Location The temple lies on the grounds of Mon Repo ... [...More Info...] [...Related Items...] OR: [Wikipedia] [Google] [Baidu] |
Temple Of Hera, Mon Repos
The Temple of Hera or Heraion is an archaic temple in Corfu, Greece, built around 610 BC in the ancient city of Korkyra (or Corcyra), in what is known today as ''Palaiopolis'', and lies within the ground of the Mon Repos estate. The sanctuary of Hera at Mon Repos is considered a major temple, and one of the earliest examples of archaic Greek architecture. Large terracotta figures such as lions, gorgoneions, and Daidala maidens, created and painted in vivid colour by artisans inspired by myth traditions across the Mediterranean, decorated the roof of the temple, making it one of the most intricately adorned temples of Archaic Greece and the most ambitious roof construction project of its time. Built at the top of Analipsis Hill, Hera's sanctuary was highly visible to ships approaching the waterfront of the ancient city of Korkyra. Location Hera's temple is situated at the western limits of Mon Repos, close to Kardaki Temple and to the northwest. It is approximately to the s ... [...More Info...] [...Related Items...] OR: [Wikipedia] [Google] [Baidu] |
Hexastyle
A portico is a porch leading to the entrance of a building, or extended as a colonnade, with a roof structure over a walkway, supported by columns or enclosed by walls. This idea was widely used in ancient Greece and has influenced many cultures, including most Western cultures. Some noteworthy examples of porticos are the East Portico of the United States Capitol, the portico adorning the Pantheon in Rome and the portico of University College London. Porticos are sometimes topped with pediments. Palladio was a pioneer of using temple-fronts for secular buildings. In the UK, the temple-front applied to The Vyne, Hampshire, was the first portico applied to an English country house. A pronaos ( or ) is the inner area of the portico of a Greek or Roman temple, situated between the portico's colonnade or walls and the entrance to the ''cella'', or shrine. Roman temples commonly had an open pronaos, usually with only columns and no walls, and the pronaos could be as long as th ... [...More Info...] [...Related Items...] OR: [Wikipedia] [Google] [Baidu] |
Magistrate
The term magistrate is used in a variety of systems of governments and laws to refer to a civilian officer who administers the law. In ancient Rome, a '' magistratus'' was one of the highest ranking government officers, and possessed both judicial and executive powers. In other parts of the world, such as China, a magistrate was responsible for administration over a particular geographic area. Today, in some jurisdictions, a magistrate is a judicial officer who hears cases in a lower court, and typically deals with more minor or preliminary matters. In other jurisdictions (e.g., England and Wales), magistrates are typically trained volunteers appointed to deal with criminal and civil matters in their local areas. Original meaning In ancient Rome, the word '' magistratus'' referred to one of the highest offices of state. Analogous offices in the local authorities, such as ''municipium'', were subordinate only to the legislature of which they generally were members, '' ex officio'' ... [...More Info...] [...Related Items...] OR: [Wikipedia] [Google] [Baidu] |
Cella
A cella (from Latin for small chamber) or naos (from the Ancient Greek, Greek ναός, "temple") is the inner chamber of an ancient Greek temple, Greek or Roman temple in classical antiquity. Its enclosure within walls has given rise to extended meanings, of a Monastery, hermit's or monk's cell, and since the 17th century, of a Cell (biology), biological cell in plants or animals. Greek and Roman temples In ancient Greek temple, Greek and Roman temples the cella was a room at the center of the building, usually containing a cult image or statue representing the particular deity venerated in the temple. In addition, the cella may contain a table to receive supplementary votive offerings such as votive statues of associated deities, precious and semi-precious stones, helmets, spear and arrow heads, swords, and war trophy, war trophies. No gatherings or sacrifices took place in the cella as the altar for sacrifices was always located outside the building along the axis and tempora ... [...More Info...] [...Related Items...] OR: [Wikipedia] [Google] [Baidu] |
Entablature
An entablature (; nativization of Italian , from "in" and "table") is the superstructure of moldings and bands which lies horizontally above columns, resting on their capitals. Entablatures are major elements of classical architecture, and are commonly divided into the architrave (the supporting member immediately above; equivalent to the lintel in post and lintel construction), the frieze (an unmolded strip that may or may not be ornamented), and the cornice (the projecting member below the pediment). The Greek and Roman temples are believed to be based on wooden structures, the design transition from wooden to stone structures being called petrification. Overview The structure of an entablature varies with the orders of architecture. In each order, the proportions of the subdivisions (architrave, frieze, cornice) are defined by the proportions of the column. In Roman and Renaissance interpretations, it is usually approximately a quarter of the height of the column. Varian ... [...More Info...] [...Related Items...] OR: [Wikipedia] [Google] [Baidu] |
Wilhelm Dörpfeld
Wilhelm Dörpfeld (26 December 1853 – 25 April 1940) was a German architect and archaeologist, a pioneer of stratigraphic excavation and precise graphical documentation of archaeological projects. He is famous for his work on Bronze Age sites around the Mediterranean, such as Tiryns and Hisarlik (the site of the legendary city of Troy), where he continued Heinrich Schliemann's excavations. Like Schliemann, Dörpfeld was an advocate of the historical reality of places mentioned in the works of Homer. While the details of his claims regarding locations mentioned in Homer's writings are not considered accurate by later archaeologists, his fundamental idea that they correspond to real places is accepted. Thus, his work greatly contributed to not only scientific techniques and study of these historically significant sites but also a renewed public interest in the culture and the mythology of Ancient Greece. Life He was born in Barmen, Rhenish Prussia, the son of Christine and . Hi ... [...More Info...] [...Related Items...] OR: [Wikipedia] [Google] [Baidu] |
William Bell Dinsmoor
William Bell Dinsmoor Sr. (July 29, 1886 – July 2, 1973) was an American architectural historian of classical Greece and a Columbia University professor of art and archaeology. Biography He was born on July 29, 1886, in Windham, New Hampshire. Dinsmoor graduated from Harvard University with a Bachelor of Science degree (1906). After working in an architectural firm, he joined the American School of Classical Studies in Athens, Greece in 1908 and became the School's architect in 1912. Dinsmoor joined the faculty of Columbia University in 1919. In 1927–1928 he was the architectural consultant for the construction of the interior of a full-scale concrete replica of the Parthenon in Nashville, Tennessee. He then returned to the American School as a professor of architecture (1924–1928). He was married to Zillah Frances Pierce (1886–1960). During the years in Athens, he wrote his ''magnum opus'', a rewritten edition of the ''Architecture of Ancient Greece'' by Willia ... [...More Info...] [...Related Items...] OR: [Wikipedia] [Google] [Baidu] |
William Railton
William Railton (1800–77) was an English architect, best known as the designer of Nelson's Column. He was based in London, with offices at 12 Regent Street for much of his career. Life He was born in Clapham (then in Surrey) on 14 May 1800, the son of Isaac Railton and his wife, Margaret Maria Railton, née Scott. He was a pupil of the London architect and surveyor William Inwood. In 1825 Railton set off for a tour of Greece and Egypt. On his return to England he prepared for publication some drawings he had made of the remains of the recently excavated Kardaki Temple on Corfu. They were printed as a supplementary volume to James Stuart's ''Antiquities of Athens'' under the title of ''The newly-discovered Temple at Cadachio Illustrated''. In the mid-1830s, Railton carried out several commissions for Ambrose March Phillipps, a Leicestershire landowner who had converted to Catholicism at an early age. On his marriage his father, Charles March-Phillipps of Garendon Park, had ... [...More Info...] [...Related Items...] OR: [Wikipedia] [Google] [Baidu] |
Votive Offerings
A votive offering or votive deposit is one or more objects displayed or deposited, without the intention of recovery or use, in a sacred place for religious purposes. Such items are a feature of modern and ancient societies and are generally made in order to gain favor with supernatural forces. While some offerings were apparently made in anticipation of the achievement of a particular wish, in Western cultures from which documentary evidence survives it was more typical to wait until the wish has been fulfilled before making the offering, for which the more specific term ex-voto may be used. Other offerings were very likely regarded just as gifts to the deity, not linked to any particular need. In Buddhism, votive offering such as construction of stupas was a prevalent practice in Ancient India, an example of which can be observed in the ruins of the ancient Vikramshila University and other contemporary structures. Votive offerings have been described in historical Roman era ... [...More Info...] [...Related Items...] OR: [Wikipedia] [Google] [Baidu] |
Terracota
Terracotta, terra cotta, or terra-cotta (; ; ), in its material sense as an earthenware substrate, is a clay-based unglazed or glazed ceramic where the fired body is porous. In applied art, craft, construction, and architecture, terracotta is the term normally used for sculpture made in earthenware and also for various practical uses, including vessels (notably flower pots), water and waste water pipes, roofing tiles, bricks, and surface embellishment in building construction. The term is also used to refer to the natural brownish orange color of most terracotta. In archaeology and art history, "terracotta" is often used to describe objects such as figurines not made on a potter's wheel. Vessels and other objects that are or might be made on a wheel from the same material are called earthenware pottery; the choice of term depends on the type of object rather than the material or firing technique. Unglazed pieces, and those made for building construction and industry, are al ... [...More Info...] [...Related Items...] OR: [Wikipedia] [Google] [Baidu] |





.jpg)