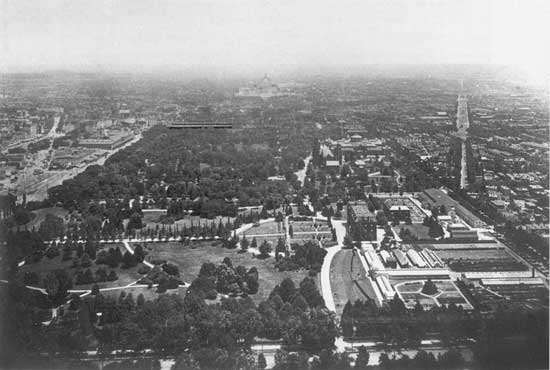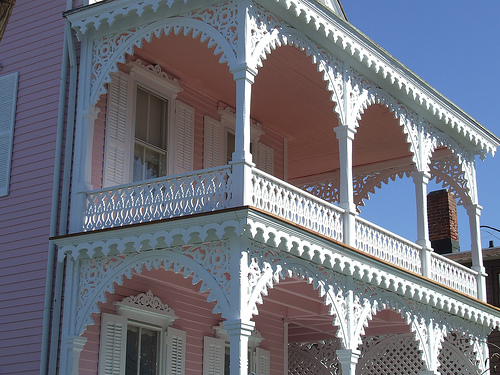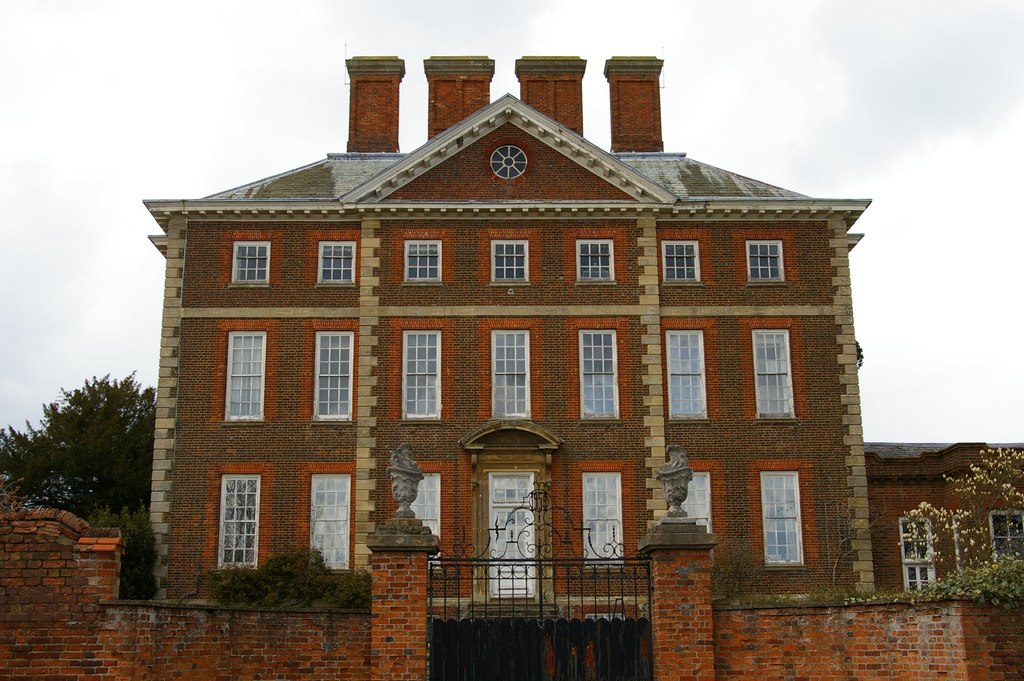|
Joseph Mitchell House (Philadelphia)
The Joseph Mitchell House is a Gothic, single-family home in Philadelphia, Pennsylvania. It is part of the Tulpehocken Station Historic District. Samuel Sloan allegedly designed this example of a Gothic villa, a style Andrew Jackson Downing popularized. The exterior has a crenellated tower, a slate roof, gingerbread trim and Queen Anne mullioned windows, and the facade is made from Wissahickon schist The Wissahickon Formation is a mapped bedrock unit in Pennsylvania, New Jersey, and Delaware. It is named for the Wissahickon gorge in Fairmount Park, Philadelphia. In Maryland formations, the term "Wissahickon" is no longer used. Rocks in this c .... The house sold in 2014 for $525,000. References Houses on the National Register of Historic Places in Pennsylvania National Register of Historic Places in Philadelphia Houses in Philadelphia Historic district contributing properties in Pennsylvania {{PhiladelphiaPA-NRHP-stub ... [...More Info...] [...Related Items...] OR: [Wikipedia] [Google] [Baidu] |
Philadelphia
Philadelphia, often called Philly, is the largest city in the Commonwealth of Pennsylvania, the sixth-largest city in the U.S., the second-largest city in both the Northeast megalopolis and Mid-Atlantic regions after New York City. Since 1854, the city has been coextensive with Philadelphia County, the most populous county in Pennsylvania and the urban core of the Delaware Valley, the nation's seventh-largest and one of world's largest metropolitan regions, with 6.245 million residents . The city's population at the 2020 census was 1,603,797, and over 56 million people live within of Philadelphia. Philadelphia was founded in 1682 by William Penn, an English Quaker. The city served as capital of the Pennsylvania Colony during the British colonial era and went on to play a historic and vital role as the central meeting place for the nation's founding fathers whose plans and actions in Philadelphia ultimately inspired the American Revolution and the nation's inde ... [...More Info...] [...Related Items...] OR: [Wikipedia] [Google] [Baidu] |
Gothic Architecture
Gothic architecture (or pointed architecture) is an architectural style that was prevalent in Europe from the late 12th to the 16th century, during the High and Late Middle Ages, surviving into the 17th and 18th centuries in some areas. It evolved from Romanesque architecture and was succeeded by Renaissance architecture. It originated in the Île-de-France and Picardy regions of northern France. The style at the time was sometimes known as ''opus Francigenum'' (lit. French work); the term ''Gothic'' was first applied contemptuously during the later Renaissance, by those ambitious to revive the architecture of classical antiquity. The defining design element of Gothic architecture is the pointed or ogival arch. The use of the pointed arch in turn led to the development of the pointed rib vault and flying buttresses, combined with elaborate tracery and stained glass windows. At the Abbey of Saint-Denis, near Paris, the choir was reconstructed between 1140 and 1144, draw ... [...More Info...] [...Related Items...] OR: [Wikipedia] [Google] [Baidu] |
Tulpehocken Station Historic District
The Tulpehocken Station Historic District is a historic area in the Germantown neighborhood of Philadelphia, Pennsylvania. Large suburban houses were built in the area from about 1850 to 1900 in a variety of styles including Carpenter Gothic, Italianate, and Bracketed as part of the Picturesque Movement of architecture. In the 1870s styles moved toward High Victorian and Second Empire. The district was added to the National Register of Historic Places in 1985, and it covers about six square blocks, bounded by McCallum Street on the north, the Pennsylvania Railroad tracks on the south, Tulpehocken Street on the west, and Walnut Lane on the east. Thirty-seven buildings in the district are considered to be ''significant'' and 118 are considered to be '' contributing'', with only 13 considered to be intrusions. Contributing properties Among the district's 155 contributing properties are:Comawaben aka Charles Currie House, 50 West Walnut Lane, built 1899 (Mantle Fielding, architec ... [...More Info...] [...Related Items...] OR: [Wikipedia] [Google] [Baidu] |
Samuel Sloan (architect)
Samuel Sloan (March 7, 1815 – July 19, 1884) was a Philadelphia-based architect and best-selling author of architecture books in the mid-19th century. He specialized in Italianate villas and country houses, churches, and institutional buildings. His most famous building—the octagonal mansion "Longwood" in Natchez, Mississippi—is unfinished; construction was abandoned during the American Civil War. Early life, marriage, and family Born on March 7, 1815, in Honeybrook Township,familysearch.org Chester County, Pennsylvania, the son of William Sloan and Mary Kirkwood, Sloan trained as a carpenter and came to Philadelphia in the mid-1830s. He is said to have worked with John Haviland on Eastern State Penitentiary and with Isaac Holden on the former Pennsylvania Hospital for the Insane. Samuel Sloan married Mary Pennell in 1843. Their children were Ellwood Pennell, Howard L., Laura W., and Ada. He had three grandchildren by his eldest son, Ellwood. They were Maurice, Helen a ... [...More Info...] [...Related Items...] OR: [Wikipedia] [Google] [Baidu] |
Andrew Jackson Downing
Andrew Jackson Downing (October 31, 1815 – July 28, 1852) was an American landscape designer, horticulturist, and writer, a prominent advocate of the Gothic Revival in the United States, and editor of ''The Horticulturist'' magazine (1846–52). Downing is considered to be a founder of American landscape architecture. Early life Downing was born in Newburgh, New York, to Samuel Downing, a wheelwright and later nurseryman, and Eunice Bridge. After finishing his schooling at sixteen, he worked in his father's nursery in the Town of Newburgh, and gradually became interested in landscape gardening and architecture. He began writing on botany and landscape gardening and then undertook to educate himself thoroughly in these subjects. He married Caroline DeWint, daughter of John Peter DeWint, in 1838. Professional career His official writing career started when he began producing articles for various newspapers and horticultural journals in the 1830s. In 1841 his first book, ... [...More Info...] [...Related Items...] OR: [Wikipedia] [Google] [Baidu] |
Crenellated
A battlement in defensive architecture, such as that of city walls or castles, comprises a parapet (i.e., a defensive low wall between chest-height and head-height), in which gaps or indentations, which are often rectangular, occur at intervals to allow for the launch of arrows or other projectiles from within the defences. These gaps are termed " crenels" (also known as ''carnels'', or ''embrasures''), and a wall or building with them is called crenellated; alternative (older) terms are castellated and embattled. The act of adding crenels to a previously unbroken parapet is termed crenellation. The function of battlements in war is to protect the defenders by giving them something to hide behind, from which they can pop out to launch their own missiles. A defensive building might be designed and built with battlements, or a manor house might be fortified by adding battlements, where no parapet previously existed, or cutting crenellations into its existing parapet wall. A d ... [...More Info...] [...Related Items...] OR: [Wikipedia] [Google] [Baidu] |
Slate Roof
Slate is a fine-grained, foliated, homogeneous metamorphic rock derived from an original shale-type sedimentary rock composed of clay or volcanic ash through low-grade regional metamorphism. It is the finest grained foliated metamorphic rock. Foliation may not correspond to the original sedimentary layering, but instead is in planes perpendicular to the direction of metamorphic compression. The foliation in slate is called "slaty cleavage". It is caused by strong compression causing fine grained clay flakes to regrow in planes perpendicular to the compression. When expertly "cut" by striking parallel to the foliation, with a specialized tool in the quarry, many slates will display a property called fissility, forming smooth flat sheets of stone which have long been used for roofing, floor tiles, and other purposes. Slate is frequently grey in color, especially when seen, en masse, covering roofs. However, slate occurs in a variety of colors even from a single locality; for exa ... [...More Info...] [...Related Items...] OR: [Wikipedia] [Google] [Baidu] |
Gingerbread House (architecture)
Gingerbread is an architectural style that consists of elaborately detailed embellishment known as gingerbread trim. It is more specifically used to describe the detailed decorative work of American designers in the late 1860s and 1870s, which was associated mostly to the Carpenter Gothic style. It was loosely based on the Picturesque period of English architecture in the 1830s. History During the 1830s and 1840s, American home builders started interpreting the European Gothic Revival architecture, which had elaborate masonry details, in wood to decorate American timber frame homes. This was also known as Carpenter Gothic. The early designs started with simple stickwork such as vertical sawtooth siding. By the middle of the 19th century, with the invention of the steam-powered scroll saw, the mass production of thin boards that were cut into a variety of ornamental parts had helped builders to transform simple cottages into unique houses. At the time, standard sized gingerbrea ... [...More Info...] [...Related Items...] OR: [Wikipedia] [Google] [Baidu] |
Queen Anne Style Architecture
The Queen Anne style of British architecture refers to either the English Baroque architecture of the time of Queen Anne (who reigned from 1702 to 1714) or the British Queen Anne Revival form that became popular during the last quarter of the 19th century and the early decades of the 20th century. In other English-speaking parts of the world, New World Queen Anne Revival architecture embodies entirely different styles. Overview With respect to British architecture, the term is mostly used for domestic buildings up to the size of a manor house, and usually designed elegantly but simply by local builders or architects, rather than the grand palaces of noble magnates. The term is not often used for churches. Contrary to the American usage of the term, it is characterised by strongly bilateral symmetry, with an Italianate or Palladian-derived pediment on the front formal elevation. Colours were made to contrast with the use of carefully chosen red brick for the walls, with deta ... [...More Info...] [...Related Items...] OR: [Wikipedia] [Google] [Baidu] |
Mullioned Windows
A mullion is a vertical element that forms a division between units of a window or screen, or is used decoratively. It is also often used as a division between double doors. When dividing adjacent window units its primary purpose is a rigid support to the glazing of the window. Its secondary purpose is to provide structural support to an arch or lintel above the window opening. Horizontal elements separating the head of a door from a window above are called transoms. History Stone mullions were used in Armenian, Saxon and Islamic architecture prior to the 10th century. They became a common and fashionable architectural feature across Europe in Romanesque architecture, with paired windows divided by a mullion, set beneath a single arch. The same structural form was used for open arcades as well as windows, and is found in galleries and cloisters. In Gothic architecture windows became larger and arrangements of multiple mullions and openings were used, both for structure and ... [...More Info...] [...Related Items...] OR: [Wikipedia] [Google] [Baidu] |
Wissahickon Formation
The Wissahickon Formation is a mapped bedrock unit in Pennsylvania, New Jersey, and Delaware. It is named for the Wissahickon gorge in Fairmount Park, Philadelphia. In Maryland formations, the term "Wissahickon" is no longer used. Rocks in this classification have since been divided into several units, such as Lower Pelitic Schist and Prettyboy Schist. Description The Wissahickon is described as a pelitic schist and gneiss with interlayers of quartzite. Color is highly variable as is the mineralogy.Blackmer, G.C., (2005). Preliminary Bedrock Geologic Map of a Portion of the Wilmington 30- by 60-Minute Quadrangle, Southeastern Pennsylvania. Pennsylvania Geologic Survey, Open-File Report OFBM-05-01.0. A general description for the unit is a silver to brown garnet mica-schist. Metamorphic grade The highly variable nature of this rock type is also why the metamorphic grade is also complex. The existence of the minerals biotite, garnet, staurolite, and kyanite all imply a low-intermedi ... [...More Info...] [...Related Items...] OR: [Wikipedia] [Google] [Baidu] |
Houses On The National Register Of Historic Places In Pennsylvania
A house is a single-unit residential building. It may range in complexity from a rudimentary hut to a complex structure of wood, masonry, concrete or other material, outfitted with plumbing, electrical, and heating, ventilation, and air conditioning systems.Schoenauer, Norbert (2000). ''6,000 Years of Housing'' (rev. ed.) (New York: W.W. Norton & Company). Houses use a range of different roofing systems to keep precipitation such as rain from getting into the dwelling space. Houses may have doors or locks to secure the dwelling space and protect its inhabitants and contents from burglars or other trespassers. Most conventional modern houses in Western cultures will contain one or more bedrooms and bathrooms, a kitchen or cooking area, and a living room. A house may have a separate dining room, or the eating area may be integrated into another room. Some large houses in North America have a recreation room. In traditional agriculture-oriented societies, domestic animals such a ... [...More Info...] [...Related Items...] OR: [Wikipedia] [Google] [Baidu] |
.jpg)



