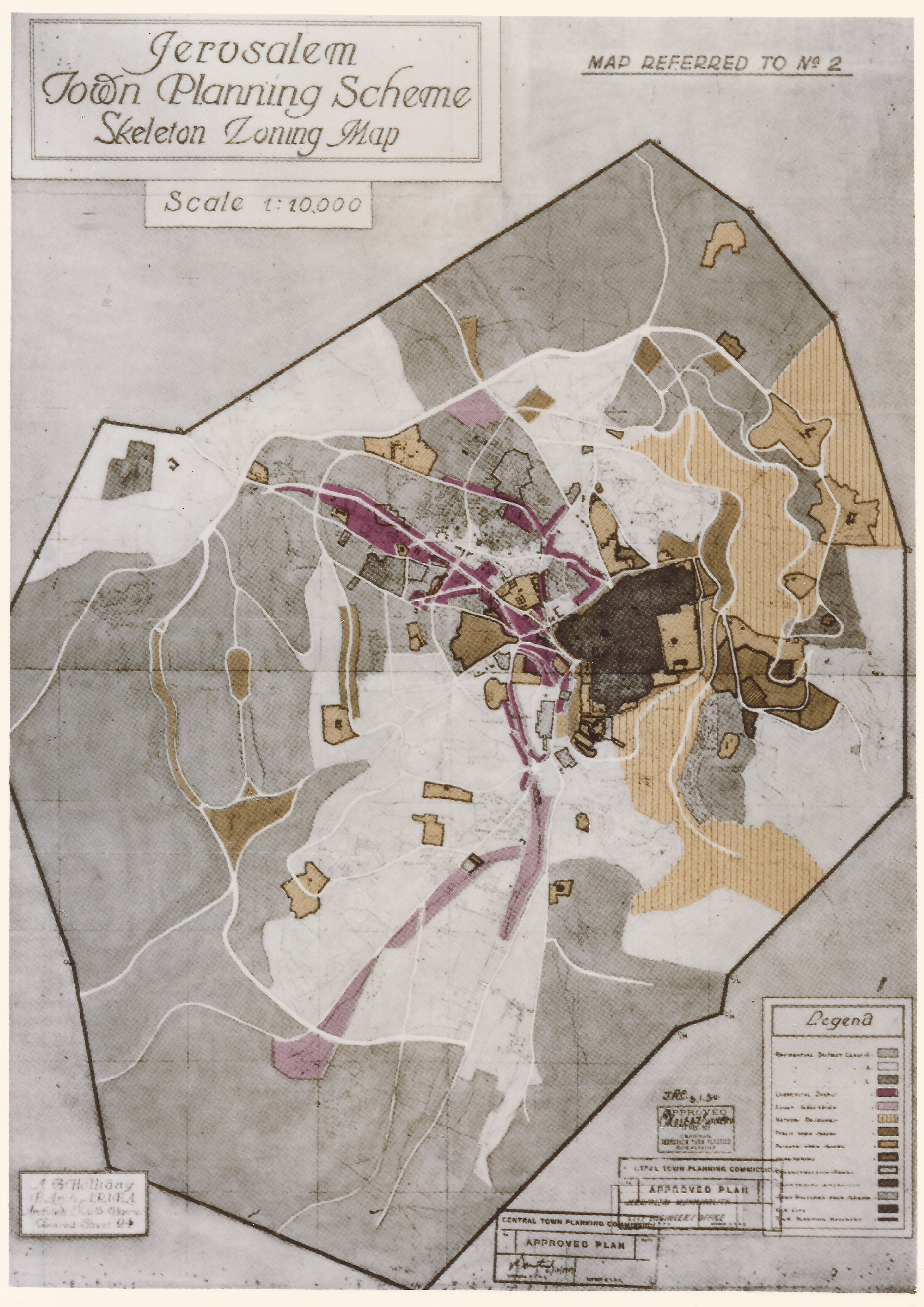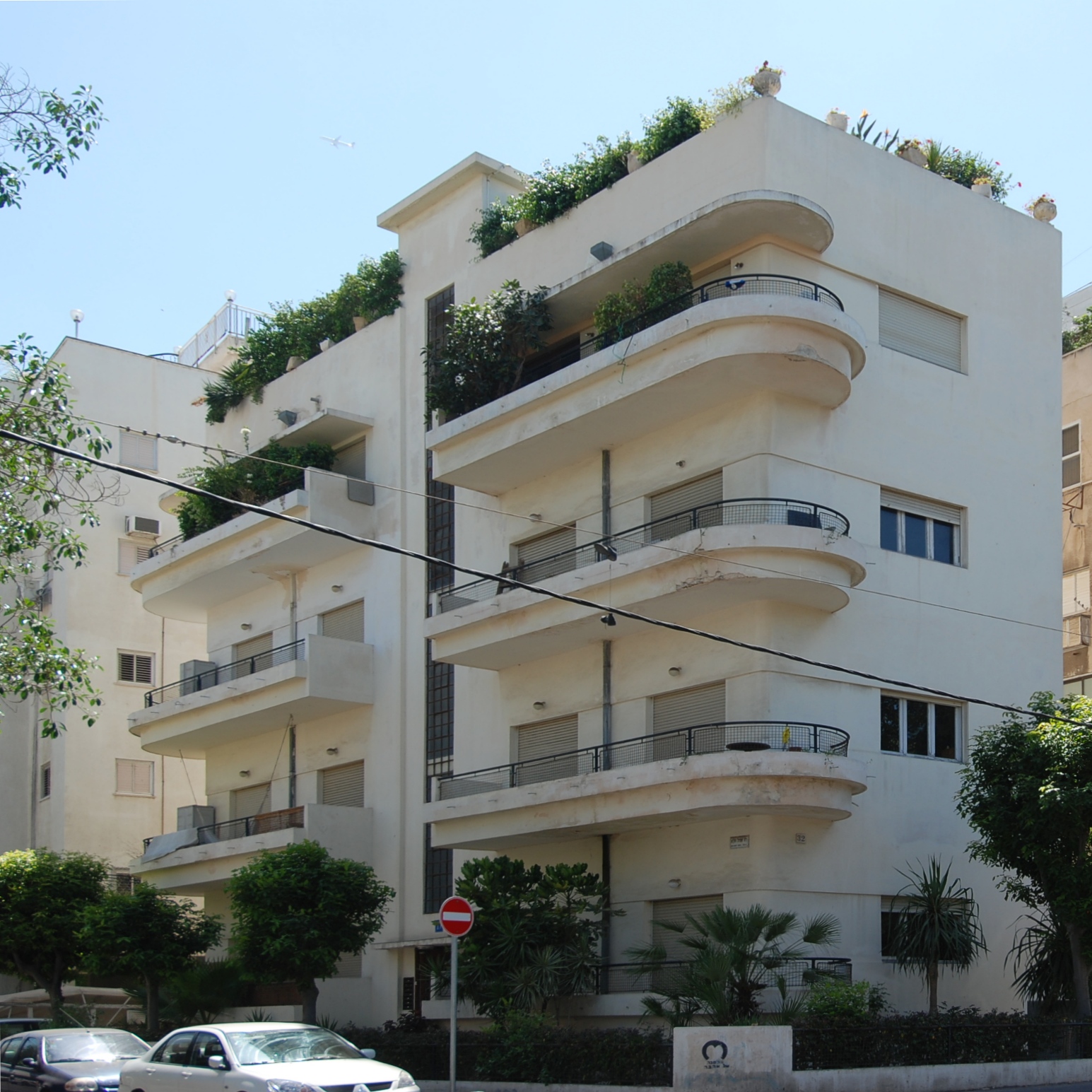|
Jerusalem Old Town Hall
Jerusalem's old town hall was one of the four public buildings constructed in Jerusalem by the British administration during the British Mandate. History When the town hall at the corner of Jaffa and Mamilla streets became insufficient for the needs of the burgeoning city, the Mandatory government built a new office. It was used by the Municipality of Jerusalem for over 60 years, from 1930 to 1993. Construction of the building was financed by Barclays Bank, whose offices stood in the rounded section which faces the Old City's northwest corner. British architect Clifford Holliday designed the building. In 1972, stained glass windows designed by Israeli artist Avigdor Arikha were installed in the City Council Chamber. Gallery File:Barclays building Jerusalem 1939.JPG, Barclay's bank, 1939 File:JerusalemMunicipalityP4190018.JPG, Entrance File:JerusalemMunicipalityP4190014.JPG, Barclays Bank logo (BB) under a window (southeast facade) File:JerusalemMunicipalityP4190075.JPG, ... [...More Info...] [...Related Items...] OR: [Wikipedia] [Google] [Baidu] |
Rustication (architecture)
Two different styles of rustication in the Palazzo Medici-Riccardi in Florence; smooth-faced above and rough-faced below.">Florence.html" ;"title="Palazzo Medici-Riccardi in Florence">Palazzo Medici-Riccardi in Florence; smooth-faced above and rough-faced below. Rustication is a range of masonry techniques used in classical architecture giving visible surfaces a finish texture that contrasts with smooth, squared-block masonry called ashlar. The visible face of each individual block is cut back around the edges to make its size and placing very clear. In addition the central part of the face of each block may be given a deliberately rough or patterned surface. Rusticated masonry is usually "dressed", or squared off neatly, on all sides of the stones except the face that will be visible when the stone is put in place. This is given wide joints that emphasize the edges of each block, by angling the edges ("channel-jointed"), or dropping them back a little. The main part of the ... [...More Info...] [...Related Items...] OR: [Wikipedia] [Google] [Baidu] |
Buildings And Structures In Jerusalem
A building, or edifice, is an enclosed structure with a roof and walls standing more or less permanently in one place, such as a house or factory (although there's also portable buildings). Buildings come in a variety of sizes, shapes, and functions, and have been adapted throughout history for a wide number of factors, from building materials available, to weather conditions, land prices, ground conditions, specific uses, prestige, and aesthetic reasons. To better understand the term ''building'' compare the list of nonbuilding structures. Buildings serve several societal needs – primarily as shelter from weather, security, living space, privacy, to store belongings, and to comfortably live and work. A building as a shelter represents a physical division of the human habitat (a place of comfort and safety) and the ''outside'' (a place that at times may be harsh and harmful). Ever since the first cave paintings, buildings have also become objects or canvasses of much artistic ... [...More Info...] [...Related Items...] OR: [Wikipedia] [Google] [Baidu] |
Zoltan Harmat
Zoltan "Shimshon" Harmat, born Stern (August 20, 1900 in Máramarossziget, Hungary - June 1, 1985 in Israel) was an Israeli architect. Biography Zoltan Harmat was born in the town of Máramarossziget, Hungary (today Sighet in Romania). Harmat's parents provided him with a rich education and cultural experience. His father served as a teacher and director of a local Jewish school. At the end of high school, Harmat decided to study architecture at the Budapest Faculty of Architecture and completed his degree in 1924. After graduation Harmat worked for one year in his profession, before immigrating to Mandate Palestine. In the following years he went back several times to visit his relatives, the last time just days before the outbreak of the Second World War, Harmat making it back to Palestine on the last ship to cross in peacetime. After the war there was no one left of his family in Sighet, all having been killed in the Auschwitz extermination camp. In Palestine Harmat joine ... [...More Info...] [...Related Items...] OR: [Wikipedia] [Google] [Baidu] |
Albert Clifford Holliday
Albert Clifford Holliday (1897–1960) M. Arch, Dip. C.D., F.R.I.B.A., M.T.P., was a British architect and town planner who worked in several places across the British Empire, including Mandatory Palestine, Ceylon and Gibraltar, as well as in the UK. Studies Holliday gained his qualifications at the University of Liverpool where he studied under Sir Charles Reilly and Patrick Abercrombie.'Stevenage Architect', Manchester ''Guardian'', 16 October 1947, p. 6 He later designed the University of Ceylon with Abercrombie.'Prof. C. Holliday' London ''Guardian'', 30 September 1960 p. 15 Career Mandate Palestine Holliday was commissioned as civic adviser to the city of Jerusalem between 1922 and 1926 and town planning advisor to the mandatory government of Palestine between 1928 and 1934. He drew up a master plan for Jerusalem and the restoration of its Old City walls. United Kingdom In 1938, Holliday's design for a satellite town near Kincorth, outside Aberdeen, won an international ... [...More Info...] [...Related Items...] OR: [Wikipedia] [Google] [Baidu] |
Architecture Of Israel
The architecture of Israel has been influenced by the different architectural styles of those who have inhabited the country over time, sometimes modified to suit the local climate and landscape. Byzantine churches, Crusader castles, Islamic madrasas, Templer houses, Arab arches and minarets, Russian Orthodox onion domes, International Style modernist buildings, sculptural concrete Brutalist architecture, and glass-sided skyscrapers all are part of the architecture of Israel. History Early period Ancient regional architecture can be divided into two phases based on building materials — stone and sundried mud brick. Most of the stones used were limestone. After the Hellenistic period, hard limestone was used for columns, capitals, bases or also the Herodian enclosure walls of the Temple Mount. In the north of the country, basalt was used for building stone, door sockets, door pivots but also for drainage. Fieldstone were placed randomly or laid in courses as well ... [...More Info...] [...Related Items...] OR: [Wikipedia] [Google] [Baidu] |
Grille (architecture)
A grille or grill ( French word from Latin ''craticula'', small grill) is an opening of several slits side-by-side in a wall, metal sheet or another barrier, usually to allow air or water to enter and/or leave and prevent larger objects (such as animals) from going in or out. A similar definition is "a French term for an enclosure in either iron or bronze." Register vs. grille In heating, cooling, ventilation, or a combination thereof, a grille is a perforated cover for an air duct. Grilles sometimes have louvers which allow the flow of air to be directed. A register differs from a grille in that a damper is included. However, in practice, the terms "grille", "register", and "return" are often used interchangeably, and care must be taken to determine the meaning of the term used. Grillwork Grillwork is decorative grating of metal, wood, stone, or other material used as a screen, divider, barrier, or as a purely decorative element. It may function as a window, either w ... [...More Info...] [...Related Items...] OR: [Wikipedia] [Google] [Baidu] |
Wrought Iron
Wrought iron is an iron alloy with a very low carbon content (less than 0.08%) in contrast to that of cast iron (2.1% to 4%). It is a semi-fused mass of iron with fibrous slag Inclusion (mineral), inclusions (up to 2% by weight), which give it a wood-like "grain" that is visible when it is etched, rusted, or bent to structural failure, failure. Wrought iron is tough, malleable, ductile, corrosion resistant, and easily forge welding, forge welded, but is more difficult to welding, weld electrically. Before the development of effective methods of steelmaking and the availability of large quantities of steel, wrought iron was the most common form of malleable iron. It was given the name ''wrought'' because it was hammered, rolled, or otherwise worked while hot enough to expel molten slag. The modern functional equivalent of wrought iron is Carbon steel#Mild or low-carbon steel, mild steel, also called low-carbon steel. Neither wrought iron nor mild steel contain enough carbon to be ... [...More Info...] [...Related Items...] OR: [Wikipedia] [Google] [Baidu] |
Mamluk Architecture
Mamluk architecture was the architectural style under the Mamluk Sultanate (1250–1517), which ruled over Egypt, the Levant, and the Hijaz from their capital, Cairo. Despite their often tumultuous internal politics, the Mamluk sultans were prolific patrons of architecture and contributed enormously to the fabric of historic Cairo. The Mamluk period, particularly in the 14th century, oversaw the peak of Cairo's power and prosperity. Their architecture also appears in cities such as Damascus, Jerusalem, Aleppo, Tripoli, and Medina. Major Mamluk monuments typically consisted of multi-functional complexes which could combine various elements such as a patron's mausoleum, a madrasa, a khanqah (Sufi lodge), a mosque, a sabil, or other charitable functions found in Islamic architecture. These complexes were built with increasingly complicated floor plans which reflected the need to accommodate limited urban space as well as a desire to visually dominate their urban environment. Their ... [...More Info...] [...Related Items...] OR: [Wikipedia] [Google] [Baidu] |
Avigdor Arikha
Avigdor Arikha ( he, אביגדור אריכא; April 28, 1929 – April 29, 2010) was a Romanian-born French–Israeli artist, printmaker and art historian. Biography Victor Długacz (later Avigdor Arikha) was born to German-speaking Jewish parents in Rădăuţi, but grew up in Czernowitz in Bukovina, Romania (now in Ukraine). His father was an accountant. In 1941, the family was forcibly deported to the Romanian-run concentration camps of Transnistria, where his father was beaten to death. Arikha survived thanks to the drawings he made of deportation scenes, which were shown to delegates of the International Red Cross. Arikha immigrated to Mandatory Palestine in 1944, together with his sister. Until 1948, he lived in Kibbutz Ma'ale HaHamisha. In 1948 he was severely wounded in 1948 Arab–Israeli War. From 1946 to 1949, he attended the Bezalel School of Art in Jerusalem. In 1949 he won a scholarship to study at the Ecole des Beaux Arts in Paris, where he learned the fresco t ... [...More Info...] [...Related Items...] OR: [Wikipedia] [Google] [Baidu] |
Jerusalem
Jerusalem (; he, יְרוּשָׁלַיִם ; ar, القُدس ) (combining the Biblical and common usage Arabic names); grc, Ἱερουσαλήμ/Ἰεροσόλυμα, Hierousalḗm/Hierosóluma; hy, Երուսաղեմ, Erusałēm. is a city in Western Asia. Situated on a plateau in the Judaean Mountains between the Mediterranean Sea, Mediterranean and the Dead Sea, it is one of the List of oldest continuously inhabited cities, oldest cities in the world and is considered to be a holy city for the three major Abrahamic religions: Judaism, Christianity, and Islam. Both Israelis and Palestinians claim Jerusalem as their Capital city, capital, as Israel maintains its primary governmental institutions there and the State of Palestine ultimately foresees it as its seat of power. Because of this dispute, Status of Jerusalem, neither claim is widely recognized internationally. Throughout History of Jerusalem, its long history, Jerusalem has been destroyed at least twice, Sie ... [...More Info...] [...Related Items...] OR: [Wikipedia] [Google] [Baidu] |
Stained Glass
Stained glass is coloured glass as a material or works created from it. Throughout its thousand-year history, the term has been applied almost exclusively to the windows of churches and other significant religious buildings. Although traditionally made in flat panels and used as windows, the creations of modern stained glass artists also include three-dimensional structures and sculpture. Modern vernacular usage has often extended the term "stained glass" to include domestic lead light and ''objets d'art'' created from foil glasswork exemplified in the famous lamps of Louis Comfort Tiffany. As a material ''stained glass'' is glass that has been coloured by adding metallic salts during its manufacture, and usually then further decorating it in various ways. The coloured glass is crafted into ''stained glass windows'' in which small pieces of glass are arranged to form patterns or pictures, held together (traditionally) by strips of lead and supported by a rigid frame. Painte ... [...More Info...] [...Related Items...] OR: [Wikipedia] [Google] [Baidu] |






