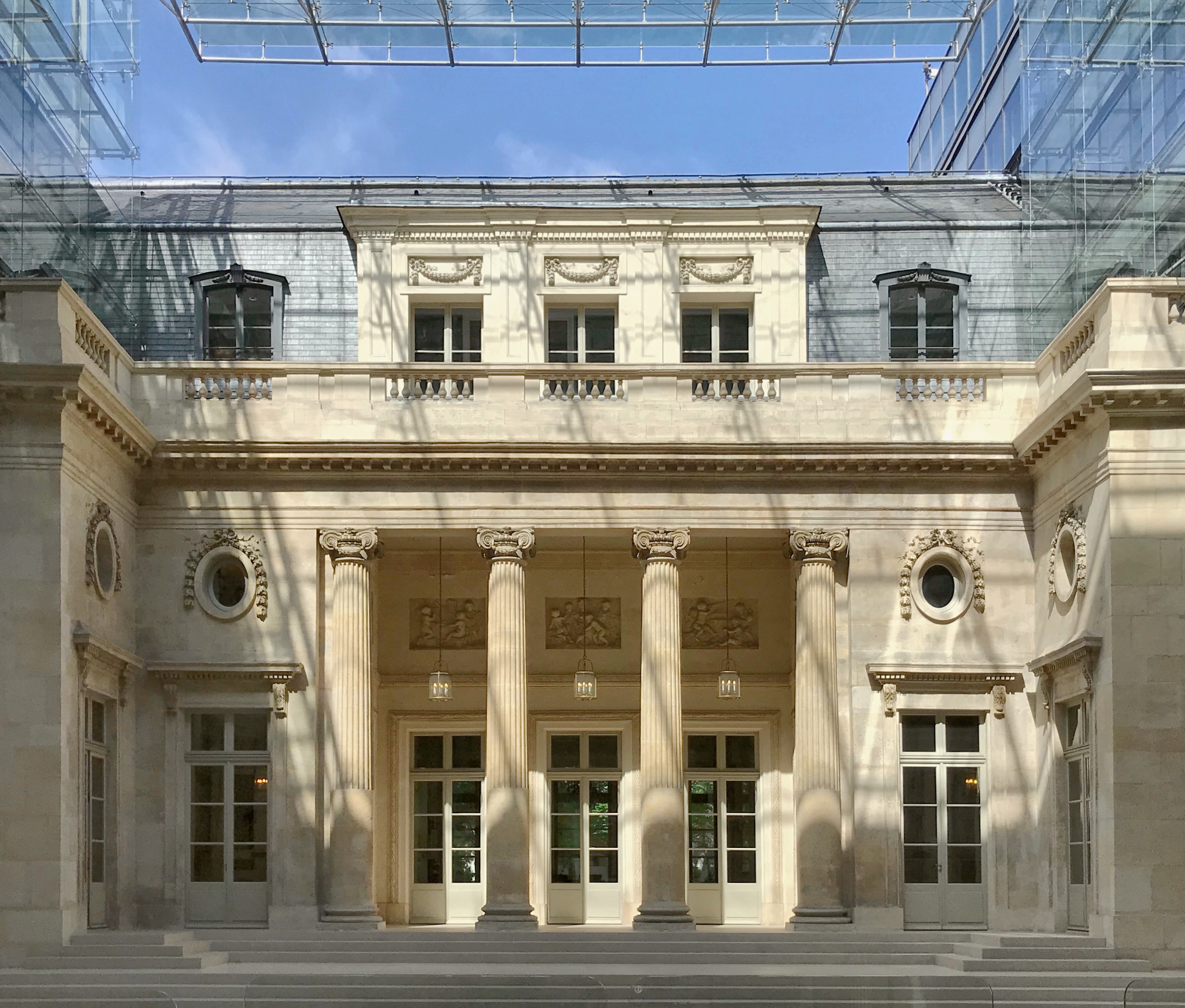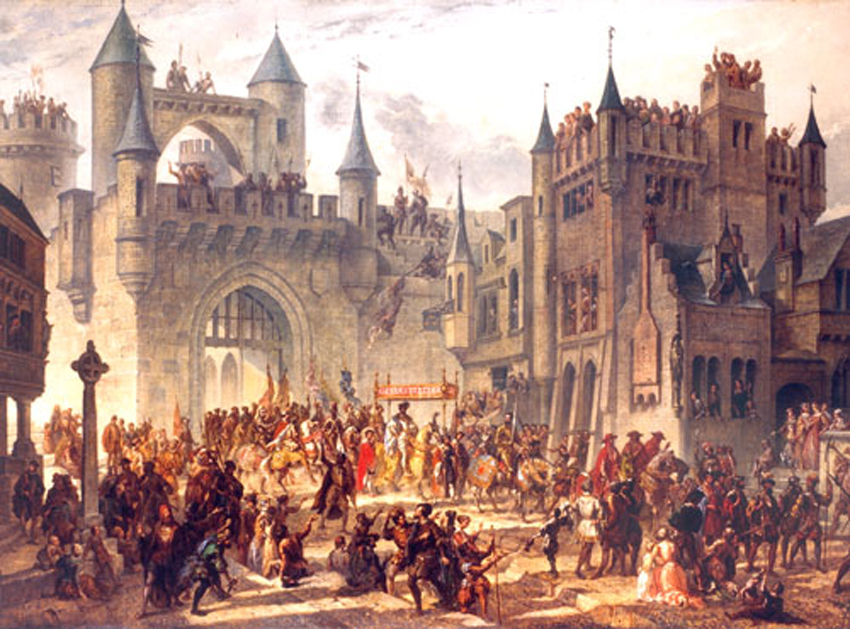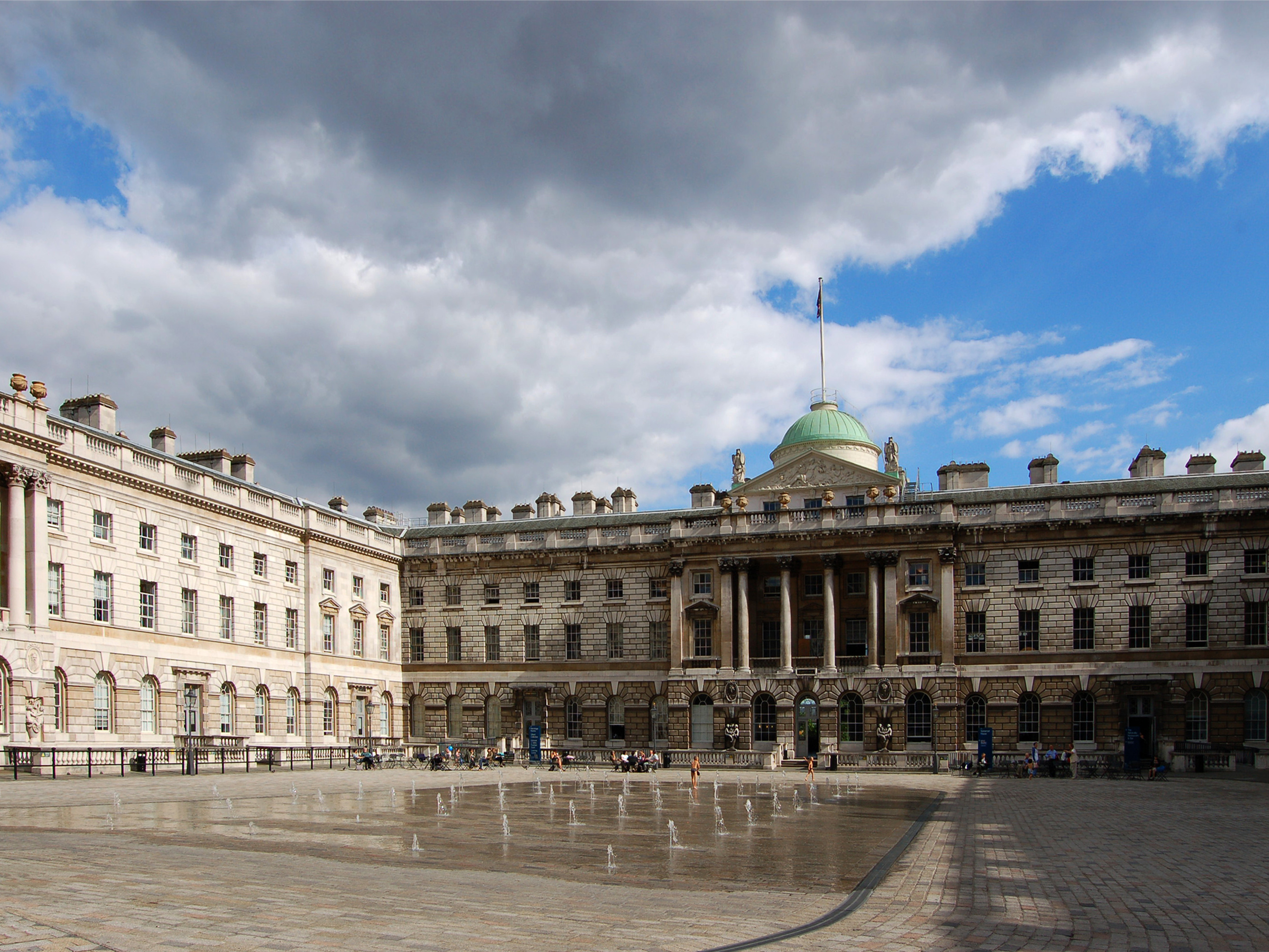|
Jacques-François Blondel
Jacques-François Blondel (8 January 1705 – 9 January 1774) was an 18th-century French architect and teacher. After running his own highly successful school of architecture for many years, he was appointed Professor of Architecture at the Académie Royale d'Architecture in 1762, and his ''Cours d'architecture'' ("Course of Architecture", 1771–1777) largely superseded a similarly titled book published in 1675 by his famous namesake, François Blondel, who had occupied the same post in the late 17th century. Career Born in Rouen, he initially trained under his uncle Jean-François Blondel (1683–1756), architect of Rouen. Jacques-François was in Paris by 1726 and continued his studies with Gilles-Marie Oppenord, from whom he acquired a knowledge of rococo. He also worked with Jean Mariette, contributing to the latter's ''L'Architecture françoise'' (1727, 1738), as a writer and as an architectural engraver. Blondel developed into a conservative and thorough architect, who ... [...More Info...] [...Related Items...] OR: [Wikipedia] [Google] [Baidu] |
Rouen
Rouen (, ; or ) is a city on the River Seine in northern France. It is the prefecture of the region of Normandy and the department of Seine-Maritime. Formerly one of the largest and most prosperous cities of medieval Europe, the population of the metropolitan area (french: aire d'attraction) is 702,945 (2018). People from Rouen are known as ''Rouennais''. Rouen was the seat of the Exchequer of Normandy during the Middle Ages. It was one of the capitals of the Anglo-Norman dynasties, which ruled both England and large parts of modern France from the 11th to the 15th centuries. From the 13th century onwards, the city experienced a remarkable economic boom, thanks in particular to the development of textile factories and river trade. Claimed by both the French and the English during the Hundred Years' War, it was on its soil that Joan of Arc was tried and burned alive on 30 May 1431. Severely damaged by the wave of bombing in 1944, it nevertheless regained its economic dyn ... [...More Info...] [...Related Items...] OR: [Wikipedia] [Google] [Baidu] |
Étienne-Louis Boullée
Étienne-Louis Boullée (12 February 17284 February 1799) was a visionary French neoclassical architect whose work greatly influenced contemporary architects. Life Born in Paris, he studied under Jacques-François Blondel, Germain Boffrand and Jean-Laurent Le Geay, from whom he learned the mainstream French Classical architecture in the 17th and 18th century and the Neoclassicism that evolved after the mid century. He was elected to the Académie Royale d'Architecture in 1762 and became chief architect to Frederick II of Prussia, a largely honorary title. He designed a number of private houses from 1762 to 1778, though most of these no longer exist; notable survivors into the modern era include the Hôtel de Brunoy (demolished in 1930) and the Hôtel Alexandre, both in Paris. His work for François Racine de Monville has apparently also vanished but his probable influence on Monville's own architectural works as seen at the Désert de Retz speaks for itself. Togethe ... [...More Info...] [...Related Items...] OR: [Wikipedia] [Google] [Baidu] |
Metz Vor Der Restaurierung , V
Metz ( , , lat, Divodurum Mediomatricorum, then ) is a city in northeast France located at the confluence of the Moselle and the Seille rivers. Metz is the prefecture of the Moselle department and the seat of the parliament of the Grand Est region. Located near the tripoint along the junction of France, Germany and Luxembourg,Says J.M. (2010) La Moselle, une rivière européenne. Eds. Serpenoise. the city forms a central place of the European Greater Region and the SaarLorLux euroregion. Metz has a rich 3,000-year history,Bour R. (2007) Histoire de Metz, nouvelle édition. Eds. Serpenoise. having variously been a Celtic ''oppidum'', an important Gallo-Roman city,Vigneron B. (1986) Metz antique: Divodurum Mediomatricorum. Eds. Maisonneuve. the Merovingian capital of Austrasia,Huguenin A. (2011) Histoire du royaume mérovingien d'Austrasie. Eds. des Paraiges. pp. 134,275 the birthplace of the Carolingian dynasty,Settipani C. (1989) Les ancêtres de Charlemagne. Ed. So ... [...More Info...] [...Related Items...] OR: [Wikipedia] [Google] [Baidu] |
Caspar Frederik Harsdorff
Caspar Frederik (Friedrich) Harsdorff, also known as C.F. Harsdorff, (26 May 1735 – 24 May 1799) was a Danish neoclassical architect considered to have been the leading Danish architect in the late 18th century. Early life and training He was born Caspar Frederik Harsdørffer in Copenhagen, Denmark to German-born schoolteacher Johan Christopher Harsdørffer from Nürnberg and his Swedish-born wife Anne Marie Eriksdatter. He began his education in mathematics in order to train for the Engineer Corps, but his interest lay in architecture, which he studied enthusiastically. When the Royal Danish Academy of Art (''Det Kongelige Danske Kunstakademi'') opened in 1754 at Charlottenborg Palace he was able to study under French architect Nicolas-Henri Jardin. In 1756 his design for a city gate won the Academy’s large gold medallion, giving him the distinction of being the first Danish architect to win the coveted award. The award included a six-year travel grant. Educa ... [...More Info...] [...Related Items...] OR: [Wikipedia] [Google] [Baidu] |
William Chambers (architect)
__NOTOC__ Sir William Chambers (23 February 1723 – 10 March 1796) was a Swedish-Scottish architect, based in London. Among his best-known works are Somerset House, and the pagoda at Kew. Chambers was a founder member of the Royal Academy. Biography William Chambers was born on 23 February 1723 in Gothenburg, Sweden, to a Scottish merchant father. Between 1740 and 1749 he was employed by the Swedish East India Company making three voyages to China where he studied Chinese architecture and decoration. Returning to Europe, he studied architecture in Paris (with J. F. Blondel) and spent five years in Italy. Then, in 1755, he moved to London, where he established an architectural practice. In 1757, through a recommendation of Lord Bute, he was appointed architectural tutor to the Prince of Wales, later George III, and in 1766 also, along with Robert Adam, Architect to the King, (this being an unofficial title, rather than an actual salaried post with the Office of Works). He ... [...More Info...] [...Related Items...] OR: [Wikipedia] [Google] [Baidu] |
Neoclassicism
Neoclassicism (also spelled Neo-classicism) was a Western cultural movement in the decorative and visual arts, literature, theatre, music, and architecture that drew inspiration from the art and culture of classical antiquity. Neoclassicism was born in Rome largely thanks to the writings of Johann Joachim Winckelmann, at the time of the rediscovery of Pompeii and Herculaneum, but its popularity spread all over Europe as a generation of European art students finished their Grand Tour and returned from Italy to their home countries with newly rediscovered Greco-Roman ideals. The main Neoclassical movement coincided with the 18th-century Age of Enlightenment, and continued into the early 19th century, laterally competing with Romanticism. In architecture, the style continued throughout the 19th, 20th and up to the 21st century. European Neoclassicism in the visual arts began c. 1760 in opposition to the then-dominant Rococo style. Rococo architecture emphasizes grace, ornamen ... [...More Info...] [...Related Items...] OR: [Wikipedia] [Google] [Baidu] |
Jean-Baptiste Rondelet
Jean-Baptiste Rondelet (4 June 1743 – 25 September 1829) was an architectural theorist of the late Enlightenment era and chief architect of the church of Sainte-Geneviève after the death of Jacques Germain Soufflot of cancer in 1780. Rondelet published a treatise on architecture Architecture is the art and technique of designing and building, as distinguished from the skills associated with construction. It is both the process and the product of sketching, conceiving, planning, designing, and constructing building ... between 1805 and 1816. References * Frängsmyr, Tore, J. L. Heilbron & Robin E. Rider (eds.)The Quantifying Spirit in the Eighteenth Century.Berkeley: University of California Press, c1990. * 1743 births 1829 deaths Architects from Lyon 18th-century French architects 19th-century French architects Architectural theoreticians Members of the Académie des beaux-arts Chevaliers of the Légion d'honneur {{France-architect-stub ... [...More Info...] [...Related Items...] OR: [Wikipedia] [Google] [Baidu] |
Gilles-Barnabé Guimard
Gilles-Barnabé Guimard (also Gilles Barnabé Guymard de Larabe or Barnabé Guimard) (1734–1805) was a French architect. He spent his entire career in the Habsburg Netherlands (present-day Belgium) where he led important architectural and urbanistic projects such as the Place Royale/Koningsplein and the new 'Palace of the Council of Brabant' which today houses the Belgian Parliament, both in Brussels. Life and work Guimard was trained at the prestigious ''Académie royale d'architecture'' in Paris. There he participated at the ''Concours de fin d'année'' twice: the first time in 1759 with a design for an equestrian school, a second time in 1760 under the patronage of Jacques-François Blondel with a design for a parish church. From August 1761, Guimard's name can be found in the records of the Brussels court of Prince Charles Alexander of Lorraine where he worked under direction of court architect J. Faulte. In 1765, he left Faulte's studio, probably because the latter u ... [...More Info...] [...Related Items...] OR: [Wikipedia] [Google] [Baidu] |
Claude Nicolas Ledoux
Claude-Nicolas Ledoux (21 March 1736 – 18 November 1806) was one of the earliest exponents of French Neoclassical architecture. He used his knowledge of architectural theory to design not only domestic architecture but also town planning; as a consequence of his visionary plan for the Ideal City of Chaux, he became known as a utopian. His greatest works were funded by the French monarchy and came to be perceived as symbols of the Ancien Régime rather than Utopia. The French Revolution hampered his career; much of his work was destroyed in the nineteenth century. In 1804, he published a collection of his designs under the title ''L'Architecture considérée sous le rapport de l'art, des mœurs et de la législation'' (Architecture considered in relation to art, morals, and legislation). In this book he took the opportunity of revising his earlier designs, making them more rigorously neoclassical and up to date. This revision has distorted an accurate assessment of his role in ... [...More Info...] [...Related Items...] OR: [Wikipedia] [Google] [Baidu] |
Jacques Gondoin
Jacques Gondouin de Folleville, or simply Gondouin (7 June 1737 – 29 December 1818) was a French architect and designer. He was born in Saint-Ouen, Seine-Saint-Denis, the son of a gardener at the château de Choisy. He died in Paris, aged 81. Main projects * High altar, cathédrale de Noyon (1777–1779) Paris * École de Chirurgie, today the Faculté de Médecine, rue de l’École de Médecine, (1771–1786). * Interior decor at the hôtel du Garde-Meuble (also known as hôtel de la Marine), place de la Concorde, 1775. * Colonne Vendôme to the glory of the Grande Armée, place Vendôme, 1806–1810. Works * ''Description des Écoles de Chirurgie'', Paris, Pierres, Cellot et Jombert, 1780, gr. in-folio de 18 pp.ch., 1 f.n.ch., 1 front. par Gibelin et 30 pl. la plupart dépl. par C.R.G. Poulleau. Tiré à 100 ex. sur papier fort à l'occasion de l'inauguration de l'École de Chirurgie. Bibliography * Christian Baulez, "Le projet d'installation de Napoléon à Versai ... [...More Info...] [...Related Items...] OR: [Wikipedia] [Google] [Baidu] |
Charles De Wailly
Charles de Wailly () (9 November 1730 – 2 November 1798) was a French architect and urbanist, and furniture designer, one of the principals in the Neoclassical revival of the Antique. His major work was the Théâtre de l'Odéon for the Comédie-Française (1779–82). In his designs, de Wailly showed a predilection for the perfect figure, the circle. Biography De Wailly was born in Paris. Starting in 1749, he was the pupil of Jacques-François Blondel at ''l'École des Arts'', where he met William Chambers and had as a schoolmate Marie-Joseph Peyre; later he studied with Giovanni Niccolò Servandoni and with Jean-Laurent Le Geay. After having obtained the Prix de Rome for architecture in 1752 he went to the French Academy in Rome for three years until 1755, sharing his prize with his friend Pierre-Louis Moreau-Desproux. Both participated in the excavations at the Baths of Diocletian. In Rome, de Wailly founded a friendship with the sculptor Augustin Pajou, who wa ... [...More Info...] [...Related Items...] OR: [Wikipedia] [Google] [Baidu] |
Louis Jean Desprez
Louis Jean Desprez (occasionally but incorrectly ''Jean Louis Desprez'') (May 1743–18 March 1804) was a French painter and architect who worked in Sweden during the last twenty years of his life. Biography Desprez, who was born in Auxerre in Bourgogne, France. He studied architecture and was awarded the Great Prize of the Académie royale d'architecture in 1770. He traveled frequently to Italy and was associated with Piranesi in Rome. He came to the attention of King Gustav III of Sweden, who offered him a two-year contract as director of scenic decorations at the new Stockholm Opera founded by the King two years earlier. His first task there was the decorations for the new opera ''Gustaf Wasa'' (with a libretto authored by the King in collaboration with Johan Henric Kellgren and music by Johann Gottlieb Naumann). As an architect, Desprez designed in a monumental, neoclassical style influenced by his study of Greek and Roman ruins in the south of Italy and in Sici ... [...More Info...] [...Related Items...] OR: [Wikipedia] [Google] [Baidu] |






