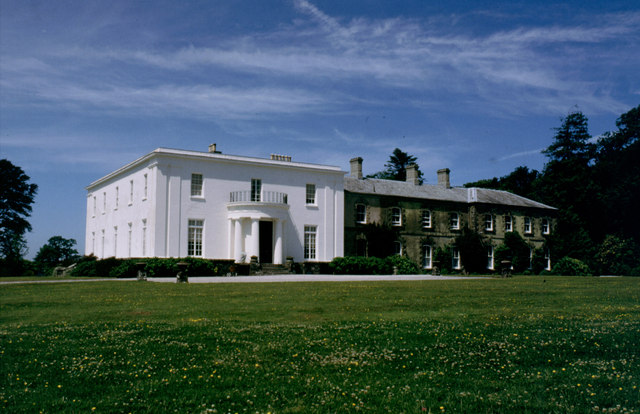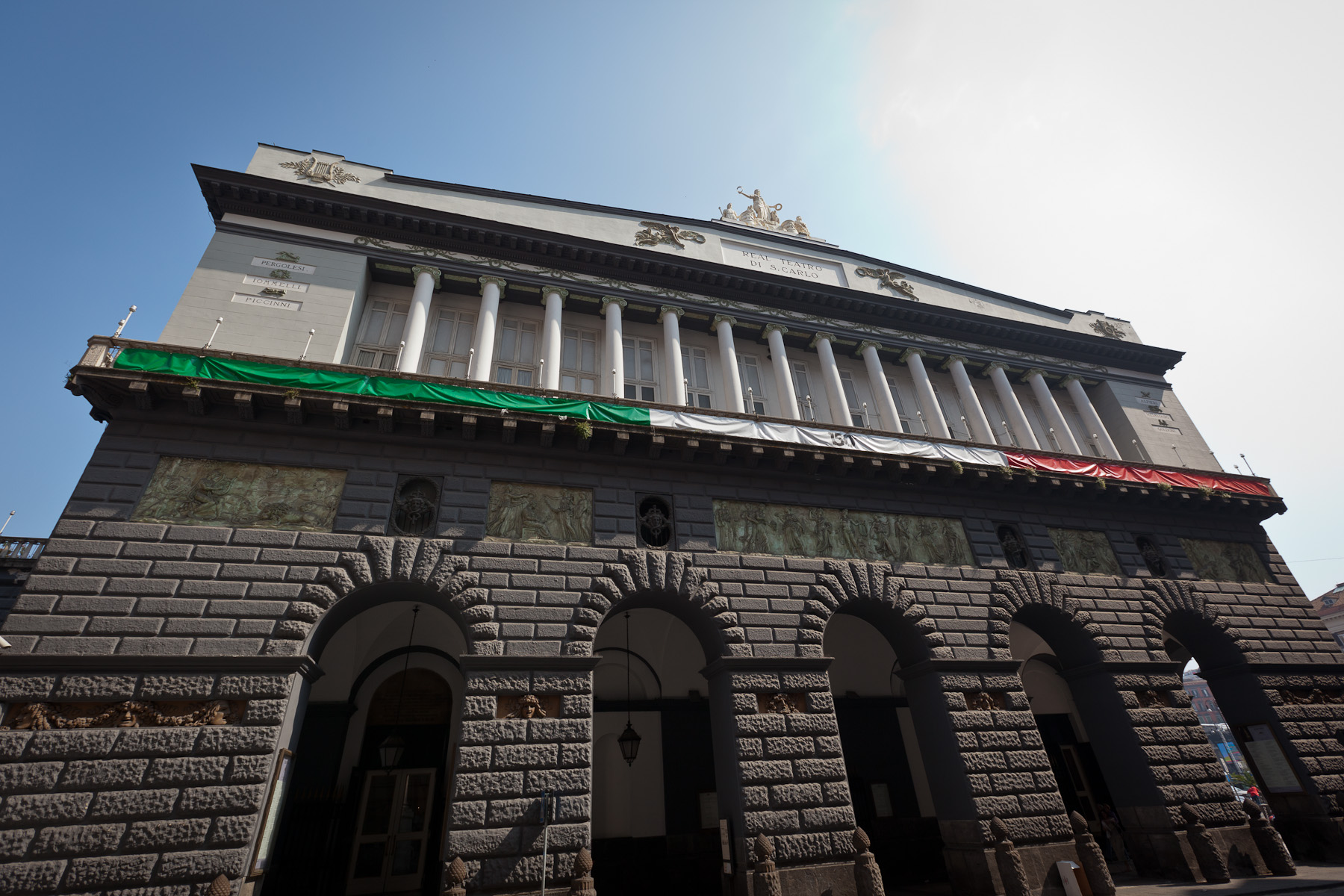|
Imperial Staircase
An imperial staircase (sometimes erroneously known as a "double staircase") is the name given to a staircase with divided flights. Usually the first flight rises to a half-landing and then divides into two symmetrical flights both rising with an equal number of steps and turns to the next floor. The feature is reputed to have first been used at El Escorial. One of the grandest examples, the ''Escalier des Ambassadeurs'' at the Palace of Versailles, was built by 1680 but demolished in 1752 as the palace was rearranged. The Jordan Staircase of the Winter Palace is a notable example, while other such staircases can be found at Buckingham Palace, Windsor Castle, Palazzo Reale di Caserta, Palacio Real de Madrid and Mentmore Towers. The advantages of an imperial staircase became apparent during the 18th century, when Matthew Brettingham revolutionised the design of the piano nobile of the London town house. Guests would proceed through a series of reception rooms ar ... [...More Info...] [...Related Items...] OR: [Wikipedia] [Google] [Baidu] |
Piano Nobile
The ''piano nobile'' ( Italian for "noble floor" or "noble level", also sometimes referred to by the corresponding French term, ''bel étage'') is the principal floor of a palazzo. This floor contains the main reception and bedrooms of the house. Characteristics The ''piano nobile'' is usually the first storey (in European terminology; second floor in American terms), or sometimes the second storey, containing major rooms, located above the rusticated ground floor containing the minor rooms and service rooms. The reasons for this were so the rooms above the ground floor would have finer views and to avoid the dampness and odours of the street level. This is especially true in Venice, where the ''piano nobile'' of the many '' palazzi'' is especially obvious from the exterior by virtue of its larger windows and balconies, and open loggias. Examples of this are Ca' Foscari, Ca' d'Oro, Ca' Vendramin Calergi, and Palazzo Barbarigo. Larger windows than those on other floors ... [...More Info...] [...Related Items...] OR: [Wikipedia] [Google] [Baidu] |
Winter Palace
The Winter Palace ( rus, Зимний дворец, Zimnij dvorets, p=ˈzʲimnʲɪj dvɐˈrʲɛts) is a palace in Saint Petersburg that served as the official residence of the Emperor of all the Russias, Russian Emperor from 1732 to 1917. The palace and its precincts now house the Hermitage Museum. Situated between Palace Embankment and Palace Square, adjacent to the site of Peter the Great's original Winter Palace, the present and fourth Winter Palace was built and altered almost continuously between the late 1730s and 1837, when it was severely damaged by fire and immediately rebuilt. The storming of the palace in 1917, as depicted in Soviet art and in Sergei Eisenstein's 1928 film ''October'', became an iconic symbol of the Russian Revolution. The emperors constructed their palaces on a monumental scale that aimed to reflect the might and power of Russian Empire, Imperial Russia. From the palace, the tsars ruled over (almost 1/6 of the Earth's landmass) and Russian Empire Ce ... [...More Info...] [...Related Items...] OR: [Wikipedia] [Google] [Baidu] |
Russian Museum
The State Russian Museum (russian: Государственный Русский музей), formerly the Russian Museum of His Imperial Majesty Alexander III (russian: Русский Музей Императора Александра III), on Arts Square in Saint Petersburg, is the world's largest depository of Russian fine art. It is also one of the largest art museums in the world with total area over 30 hectares. In 2021 it attracted 2,260,231 visitors, ranking second on list of most-visited art museums in the world. Creation The museum was established on April 13, 1895, upon enthronement of the emperor Nicholas II to commemorate his father, Alexander III. Its original collection was composed of artworks taken from the Hermitage Museum, Alexander Palace, and the Imperial Academy of Arts. The task to restructure the interiors according to the need of future exposition was imposed on Vasily Svinyin. The grand opening took place on the 17 of March, 1898. After the Russ ... [...More Info...] [...Related Items...] OR: [Wikipedia] [Google] [Baidu] |
Arlington Court
Arlington Court is a neoclassical style country house built 1820–23, situated in the parish of Arlington, next to the parish church of St James, miles NE of Barnstaple, north Devon, England. It is a Grade II* listed building. The park and gardens are Grade II* listed in the National Register of Historic Parks and Gardens. The house was commissioned by Colonel John Palmer Chichester (1769-1823) to the design of the North Devon architect Thomas Lee, replacing the earlier Georgian house of about 1790, built on a different site and demolished, designed by John Meadows. Arlington Court was considerably expanded in 1865 by John Palmer Chichester's grandson, Sir Alexander Palmer Bruce Chichester, 2nd Baronet (1842-1881), son of Sir John Palmer Bruce Chichester, 1st Baronet (d.1851). In 1873 according to the Return of Owners of Land, 1873 the Arlington estate comprised about 5,300 acres. Sir Bruce's unmarried daughter and heiress, Rosalie Chichester (d. 1949), donated the mansi ... [...More Info...] [...Related Items...] OR: [Wikipedia] [Google] [Baidu] |
Jean-Léon Gérôme
Jean-Léon Gérôme (11 May 1824 – 10 January 1904) was a French painter and sculptor in the style now known as academicism. His paintings were so widely reproduced that he was "arguably the world's most famous living artist by 1880." The range of his oeuvre included historical painting, Greek mythology, Orientalism, portraits, and other subjects, bringing the academic painting tradition to an artistic climax. He is considered one of the most important painters from this academic period. He was also a teacher with a long list of students. Early life Jean-Léon Gérôme was born at Vesoul, Haute-Saône. He went to Paris in 1840 where he studied under Paul Delaroche, whom he accompanied to Italy in 1843. He visited Florence, Rome, the Vatican and Pompeii. On his return to Paris in 1844, like many students of Delaroche, he joined the atelier of Charles Gleyre and studied there for a brief time. He then attended the École des Beaux-Arts. In 1846 he tried to enter the p ... [...More Info...] [...Related Items...] OR: [Wikipedia] [Google] [Baidu] |
Grand Condé
Grand may refer to: People with the name * Grand (surname) * Grand L. Bush (born 1955), American actor * Grand Mixer DXT, American turntablist * Grand Puba (born 1966), American rapper Places * Grand, Oklahoma * Grand, Vosges, village and commune in France with Gallo-Roman amphitheatre * Grand Concourse (other), several places * Grand County (other), several places * Grand Geyser, Upper Geyser Basin of Yellowstone * Grand Rounds National Scenic Byway, a parkway system in Minneapolis, Minnesota, United States * Le Grand, California, census-designated place * Grand Staircase, a place in the US. Arts, entertainment, and media * ''Grand'' (Erin McKeown album), 2003 * ''Grand'' (Matt and Kim album), 2009 * ''Grand'' (magazine), a lifestyle magazine related to related to grandparents * ''Grand'' (TV series), American sitcom, 1990 * Grand piano, musical instrument * Grand Production, Serbian record label company * The Grand Tour, a new British automobile show ... [...More Info...] [...Related Items...] OR: [Wikipedia] [Google] [Baidu] |
Sicilian Baroque
Sicilian Baroque is the distinctive form of Baroque architecture which evolved on the island of Sicily, off the southern coast of Italy, in the , when it was part of the Spanish Empire. The style is recognisable not only by its typical Baroque curves and flourishes, but also by distinctive grinning masks and putti and a particular flamboyance that has given Sicily a unique architectural identity. The Sicilian Baroque style came to fruition during a major surge of rebuilding following the massive earthquake in 1693. Previously, the Baroque style had been used on the island in a naïve and parochial manner, having evolved from hybrid native architecture rather than being derived from the great Baroque architects of Rome. After the earthquake, local architects, many of them trained in Rome, were given plentiful opportunities to recreate the more sophisticated Baroque architecture that had become popular in mainland Italy; the work of these local architects – and the new ge ... [...More Info...] [...Related Items...] OR: [Wikipedia] [Google] [Baidu] |
Kedleston Hall
Kedleston Hall is a neo-classical manor house, and seat of the Curzon family, located in Kedleston, Derbyshire, approximately 4 miles (6 km) north-west of Derby. The medieval village of Kedleston was moved in 1759 by Nathaniel Curzon to make way for the manor. All that remains of the original village is the 12th century All Saints Church, Kedleston. Members of the family have held 14 hereditary titles such as: Marquess Curzon of Kedleston, Earl Howe, Earl Curzon of Kedleston, Viscount Curzon, Viscount Scarsdale,Hall, S. C. 1800-1889. (2016). ''Stately homes of england.'' Place of publication not identified: Nabu Press. Viscounts Howe, Curzon of Kedleston, Baron Scarsdale, Baron Ravensdale, Lord of the Manor of Curzon, Baron Howe, Baron Curzon, Baronet Mosley, and Baronet of Kedleston Hall. House of Curzon The current house was commissioned in 1759 by Nathaniel Curzon and designed by Robert Adam. George Nathaniel Curzon is Kedleston's first Marquess Curzon, the ... [...More Info...] [...Related Items...] OR: [Wikipedia] [Google] [Baidu] |
Palladian Style
Palladian architecture is a European architectural style derived from the work of the Venetian architect Andrea Palladio (1508–1580). What is today recognised as Palladian architecture evolved from his concepts of symmetry, perspective and the principles of formal classical architecture from ancient Greek and Roman traditions. In the 17th and 18th centuries, Palladio's interpretation of this classical architecture developed into the style known as Palladianism. Palladianism emerged in England in the early 17th century, led by Inigo Jones, whose Queen's House at Greenwich has been described as the first English Palladian building. Its development faltered at the onset of the English Civil War. After the Stuart Restoration, the architectural landscape was dominated by the more flamboyant English Baroque. Palladianism returned to fashion after a reaction against the Baroque in the early 18th century, fuelled by the publication of a number of architectural books, including Pal ... [...More Info...] [...Related Items...] OR: [Wikipedia] [Google] [Baidu] |
Opera House
An opera house is a theater (structure), theatre building used for performances of opera. It usually includes a Stage (theatre), stage, an orchestra pit, audience seating, and backstage facilities for costumes and building sets. While some venues are constructed specifically for operas, other opera houses are part of larger performing arts centers. Indeed, the term ''opera house'' is often used as a term of prestige for any large performing-arts center. History Italy is a country where opera has been popular through the centuries among ordinary people as well as wealthy patrons and it continues to have many working opera houses such as Teatro Massimo in Palermo (the biggest in Italy), Teatro di San Carlo in Naples (the world's oldest working opera house) and La Scala, Teatro La Scala in Milan. In contrast, there was no opera house in London when Henry Purcell was composing and the first opera house in Germany, the Oper am Gänsemarkt, was built in Hamburg in 1678, followed by ... [...More Info...] [...Related Items...] OR: [Wikipedia] [Google] [Baidu] |








