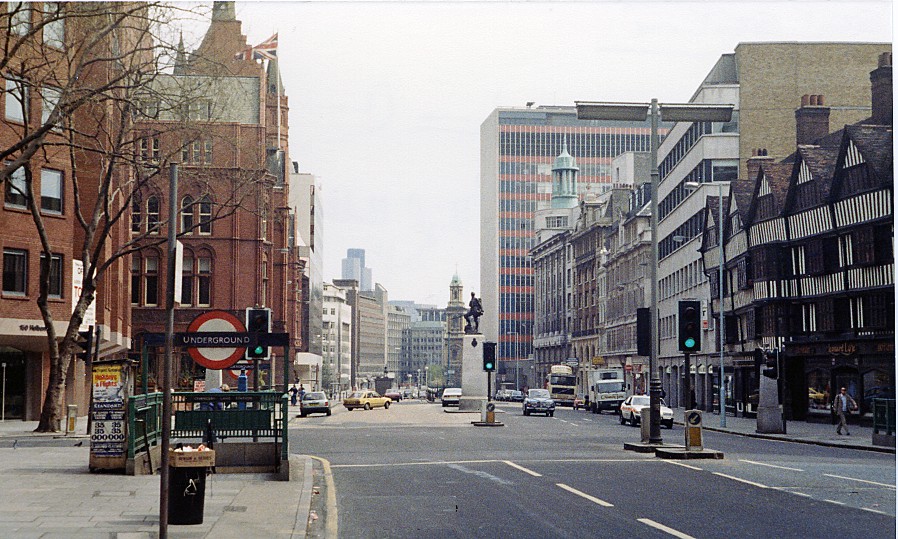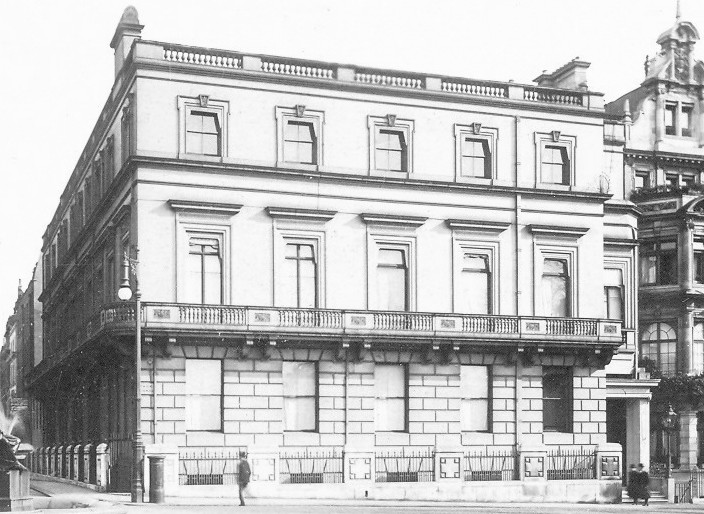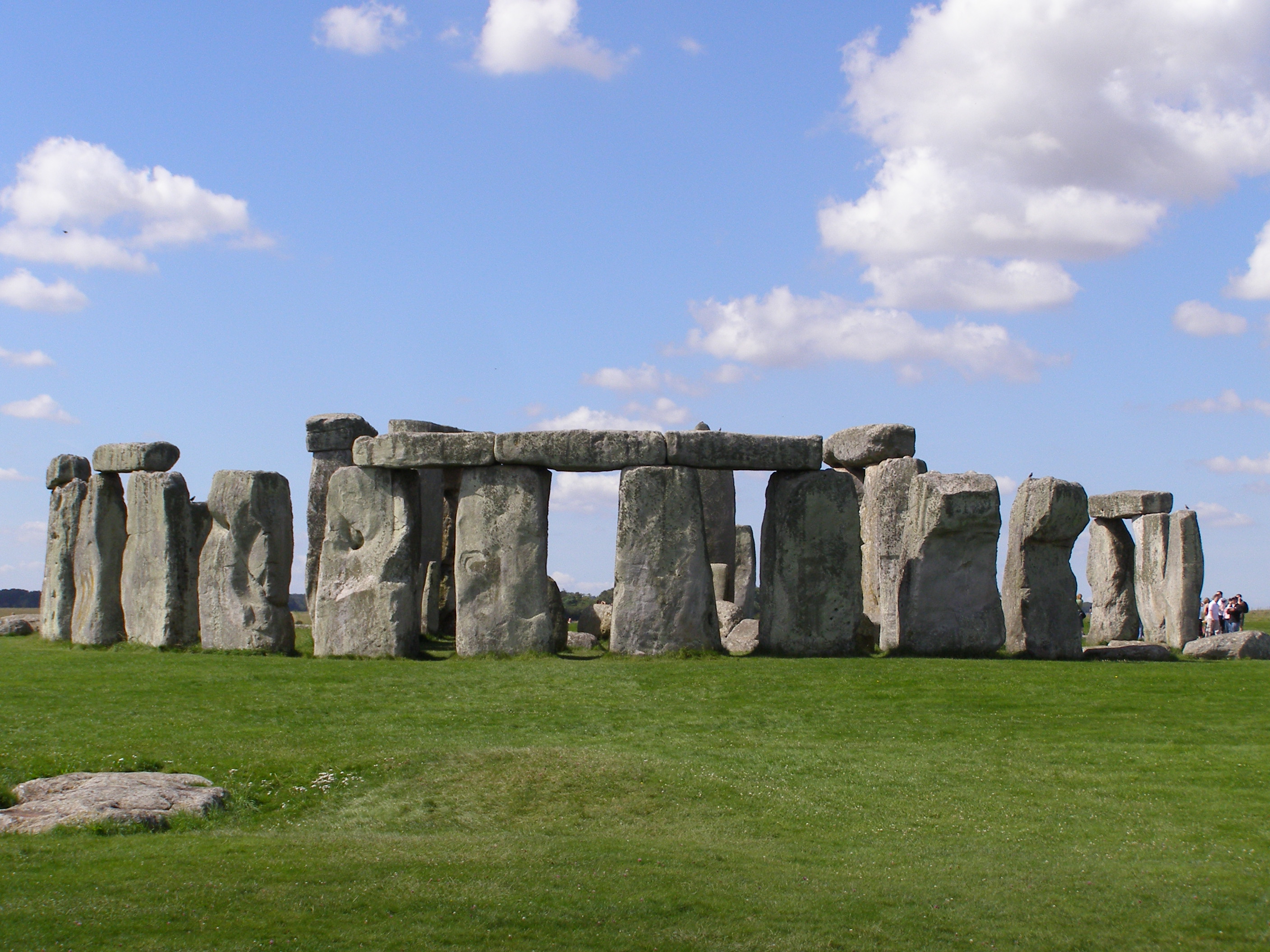|
Frank Verity
Francis Thomas Verity (1864–1937) was an English cinema architect during the cinema building boom of the years following World War I. Early life Verity was born in London, educated at Cranleigh and joined Thomas Verity, his father, in his architectural practice, which specialised in theatre building.Earl and Sell (2000), pp. 283 Career Both Veritys brought an interest in ornate Second Empire-style architecture to their early buildings, developing this into grand Beaux Arts in their later works. Many of the surviving buildings have achieved recognition in the late 20th century, becoming listed for their architectural significance. Frank Verity continued the practice on his father's death, and Sam Beverley, his son-in-law, joined the practice in the 1920s, which remains active today. The company designed over 25 cinemas, achieving a Royal Institute of British Architects bronze medal for the Shepherd's Bush Pavilion cinema in 1930. In 1915 he was the architect of a block of ... [...More Info...] [...Related Items...] OR: [Wikipedia] [Google] [Baidu] |
Royal Institute Of British Architects
The Royal Institute of British Architects (RIBA) is a professional body for architects primarily in the United Kingdom, but also internationally, founded for the advancement of architecture under its royal charter granted in 1837, three supplemental charters and a new charter granted in 1971. Founded as the Institute of British Architects in London in 1834, the RIBA retains a central London headquarters at 66 Portland Place as well as a network of regional offices. Its members played a leading part in promotion of architectural education in the United Kingdom; the RIBA Library, also established in 1834, is one of the three largest architectural libraries in the world and the largest in Europe. The RIBA also played a prominent role in the development of UK architects' registration bodies. The institute administers some of the oldest architectural awards in the world, including RIBA President's Medals Students Award, the Royal Gold Medal, and the Stirling Prize. It also manages ... [...More Info...] [...Related Items...] OR: [Wikipedia] [Google] [Baidu] |
1864 Births
Events January–March * January 13 – American songwriter Stephen Foster ("Oh! Susanna", "Old Folks at Home") dies aged 37 in New York City, leaving a scrap of paper reading "Dear friends and gentle hearts". His parlor song " Beautiful Dreamer" is published in March. * January 16 – Denmark rejects an Austrian-Prussian ultimatum to repeal the Danish Constitution, which says that Schleswig-Holstein is part of Denmark. * January 21 – New Zealand Wars: The Tauranga campaign begins. * February – John Wisden publishes '' The Cricketer's Almanack for the year 1864'' in England; it will go on to become the major annual cricket reference publication. * February 1 – Danish-Prussian War (Second Schleswig War): 57,000 Austrian and Prussian troops cross the Eider River into Denmark. * February 15 – Heineken brewery founded in Netherlands. * February 17 – American Civil War: The tiny Confederate hand-propelled submarine ''H. L. Hunl ... [...More Info...] [...Related Items...] OR: [Wikipedia] [Google] [Baidu] |
High Holborn
High Holborn ( ) is a street in Holborn and Farringdon Without, Central London, which forms a part of the A40 route from London to Fishguard. It starts in the west at the eastern end of St Giles High Street and runs past the Kingsway and Southampton Row, becoming Holborn at its eastern junction with Gray's Inn Road. The western stretch as far as Drury Lane, was formerly known as Broad Street. On High Holborn, traffic (including cycles and buses) flows one-way westbound from its junction with Drake Street to its western end, and flows both ways for the remainder. The nearest London Underground stations are Tottenham Court Road, Holborn, and Chancery Lane, all on the Central line which runs beneath High Holborn. Landmarks along High Holborn include the Cittie of Yorke, at no. 22, and the Embassy of Cuba, at no. 167. The street was a "Feature site" for introduction of the Camden bench. High Holborn is the highest point in the City of London. At 22 metres (72 feet) above s ... [...More Info...] [...Related Items...] OR: [Wikipedia] [Google] [Baidu] |
Carlton Theatre
The Carlton Theatre was a London West End dual-purpose theatre-cum-cinema built in 1927 for Adolph Zukor's Paramount Pictures. It continues in use as a cinema and is now called Empire Haymarket. It was designed by Frank Verity and Sam Beverley in Italian and Spanish Renaissance architectural style with a total seating capacity is 1,150 and a dual theatre or cinema capability. It is located at 63-65 Haymarket, London, SW1 and was built on the site of Anglesea Yard, a former coaching inn. It opened on 27 April 1927 with the successful musical play ''Lady Luck'' by Firth Shephard and starring Laddie Cliff. In 1933 it staged another stage success, a run of '' Bitter Sweet'' by Noël Coward. The Carlton Theatre was wired for sound in 1929 and increasingly went over to being used as a full-time cinema. It was originally built and owned by Paramount Pictures and was operated by them until 1954 when it was leased to Twentieth Century Fox as their West End showcase for Cinem ... [...More Info...] [...Related Items...] OR: [Wikipedia] [Google] [Baidu] |
Park Lane (road)
Park Lane is a dual carriageway road in the City of Westminster in Central London. It is part of the London Inner Ring Road and runs from Hyde Park Corner in the south to Marble Arch in the north. It separates Hyde Park, London, Hyde Park to the west from Mayfair to the east. The road has a number of historically important properties and hotels and has been one of the most sought after streets in London, despite being a major traffic thoroughfare. The road was originally a simple country lane on the boundary of Hyde Park, separated by a brick wall. Aristocratic properties appeared during the late 18th century, including Breadalbane House, Somerset House, Park Lane, Somerset House, and Londonderry House. The road grew in popularity during the 19th century after improvements to Hyde Park Corner and more affordable views of the park, which attracted the nouveau riche to the street and led to it becoming one of the most fashionable roads to live on in London. Notable residents in ... [...More Info...] [...Related Items...] OR: [Wikipedia] [Google] [Baidu] |
Somerset House, Park Lane
Somerset House, Park Lane (built 1769–70; demolished 1915), was an 18th-century town house on the east side of Park Lane, where it meets Oxford Street, in the Mayfair area of London. It was also known as 40 Park Lane, although a renumbering means that the site is now called 140 Park Lane. The freehold of the house was always with the Grosvenor family, while the successive owners of the lease were the 2nd Viscount Bateman, followed by Warren Hastings, a former Governor-General of India, the third Earl of Rosebery, the Dukes of Somerset, after whom the house took its longest-surviving name, and finally the publisher George Murray Smith and his widow. Lord Bateman, 1769–1789 The house was built between 1769 and 1770 for John Bateman, 2nd Viscount Bateman and was designed by the master carpenter John Phillips, who was the "undertaker" for the whole north-west corner of the Grosvenor estate.'Park Lane', in ''Survey of London: volume 40: The Grosvenor Estate in Mayfair, Part 2 ... [...More Info...] [...Related Items...] OR: [Wikipedia] [Google] [Baidu] |
Apartment
An apartment (American English), or flat (British English, Indian English, South African English), is a self-contained housing unit (a type of residential real estate) that occupies part of a building, generally on a single story. There are many names for these overall buildings, see below. The housing tenure of apartments also varies considerably, from large-scale public housing, to owner occupancy within what is legally a condominium (strata title or commonhold), to tenants renting from a private landlord (see leasehold estate). Terminology The term ''apartment'' is favored in North America (although in some cities ''flat'' is used for a unit which is part of a house containing two or three units, typically one to a floor). In the UK, the term ''apartment'' is more usual in professional real estate and architectural circles where otherwise the term ''flat'' is used commonly, but not exclusively, for an apartment on a single level (hence a 'flat' apartment). In some countr ... [...More Info...] [...Related Items...] OR: [Wikipedia] [Google] [Baidu] |
Shepherd's Bush Pavilion
The Shepherd's Bush Pavilion is a Grade II listed building, currently a hotel, formerly a cinema and bingo hall, in Shepherd's Bush, London. Built in 1923 as a cinema, it was badly damaged by a flying bomb in 1944. In 1955, it was restored and re-opened, but it changed ownership a number of times, and eventually in 1983 became a bingo hall. The Pavilion closed its doors for good in 2001, and remained empty and disused for much of the next decade. In 2009, planning permission was granted for conversion into a luxury hotel. Demolition work began in 2012, with only a part of the building's façade retained. The re-built hotel, the Dorsett Shepherd's Bush, London, opened in 2014. History Origins The Pavilion was originally built as a cinema, designed by Frank Verity for Israel Davis. It opened in August 1923, when it won the RIBA London Street Architecture Award for the best London facade. The panel noted the "imposing structure of brick and stone in which the former material especia ... [...More Info...] [...Related Items...] OR: [Wikipedia] [Google] [Baidu] |
Listed Building
In the United Kingdom, a listed building or listed structure is one that has been placed on one of the four statutory lists maintained by Historic England in England, Historic Environment Scotland in Scotland, in Wales, and the Northern Ireland Environment Agency in Northern Ireland. The term has also been used in the Republic of Ireland, where buildings are protected under the Planning and Development Act 2000. The statutory term in Ireland is " protected structure". A listed building may not be demolished, extended, or altered without special permission from the local planning authority, which typically consults the relevant central government agency, particularly for significant alterations to the more notable listed buildings. In England and Wales, a national amenity society must be notified of any work to a listed building which involves any element of demolition. Exemption from secular listed building control is provided for some buildings in current use for worship, ... [...More Info...] [...Related Items...] OR: [Wikipedia] [Google] [Baidu] |
England
England is a country that is part of the United Kingdom. It shares land borders with Wales to its west and Scotland to its north. The Irish Sea lies northwest and the Celtic Sea to the southwest. It is separated from continental Europe by the North Sea to the east and the English Channel to the south. The country covers five-eighths of the island of Great Britain, which lies in the North Atlantic, and includes over 100 smaller islands, such as the Isles of Scilly and the Isle of Wight. The area now called England was first inhabited by modern humans during the Upper Paleolithic period, but takes its name from the Angles, a Germanic tribe deriving its name from the Anglia peninsula, who settled during the 5th and 6th centuries. England became a unified state in the 10th century and has had a significant cultural and legal impact on the wider world since the Age of Discovery, which began during the 15th century. The English language, the Anglican Church, and Engli ... [...More Info...] [...Related Items...] OR: [Wikipedia] [Google] [Baidu] |
Beaux-Arts Architecture
Beaux-Arts architecture ( , ) was the academic architectural style taught at the École des Beaux-Arts in Paris, particularly from the 1830s to the end of the 19th century. It drew upon the principles of French neoclassicism, but also incorporated Renaissance and Baroque elements, and used modern materials, such as iron and glass. It was an important style in France until the end of the 19th century. History The Beaux-Arts style evolved from the French classicism of the Style Louis XIV, and then French neoclassicism beginning with Style Louis XV and Style Louis XVI. French architectural styles before the French Revolution were governed by Académie royale d'architecture (1671–1793), then, following the French Revolution, by the Architecture section of the Académie des Beaux-Arts. The Academy held the competition for the Grand Prix de Rome in architecture, which offered prize winners a chance to study the classical architecture of antiquity in Rome. The formal neoclassicism ... [...More Info...] [...Related Items...] OR: [Wikipedia] [Google] [Baidu] |






