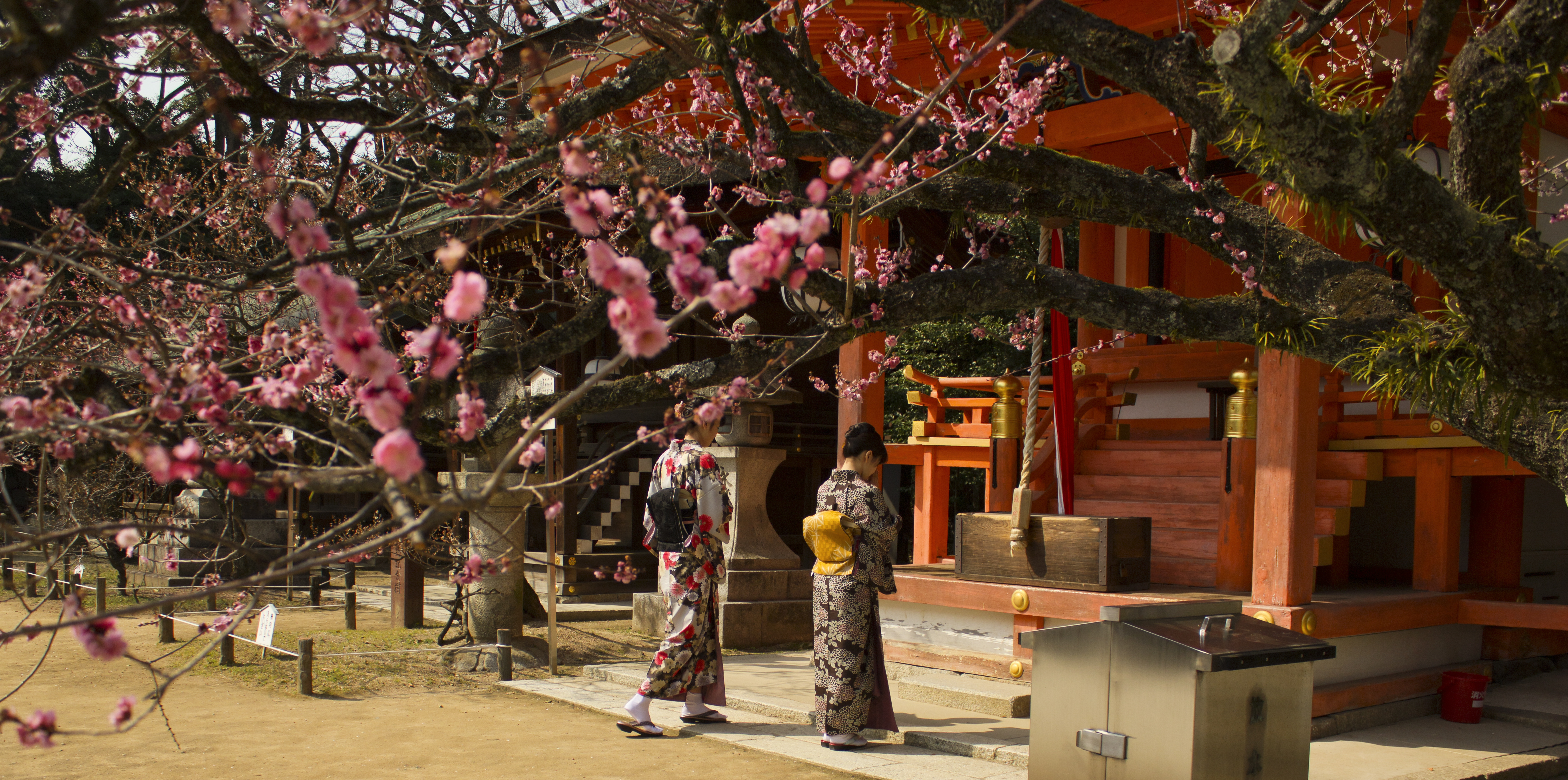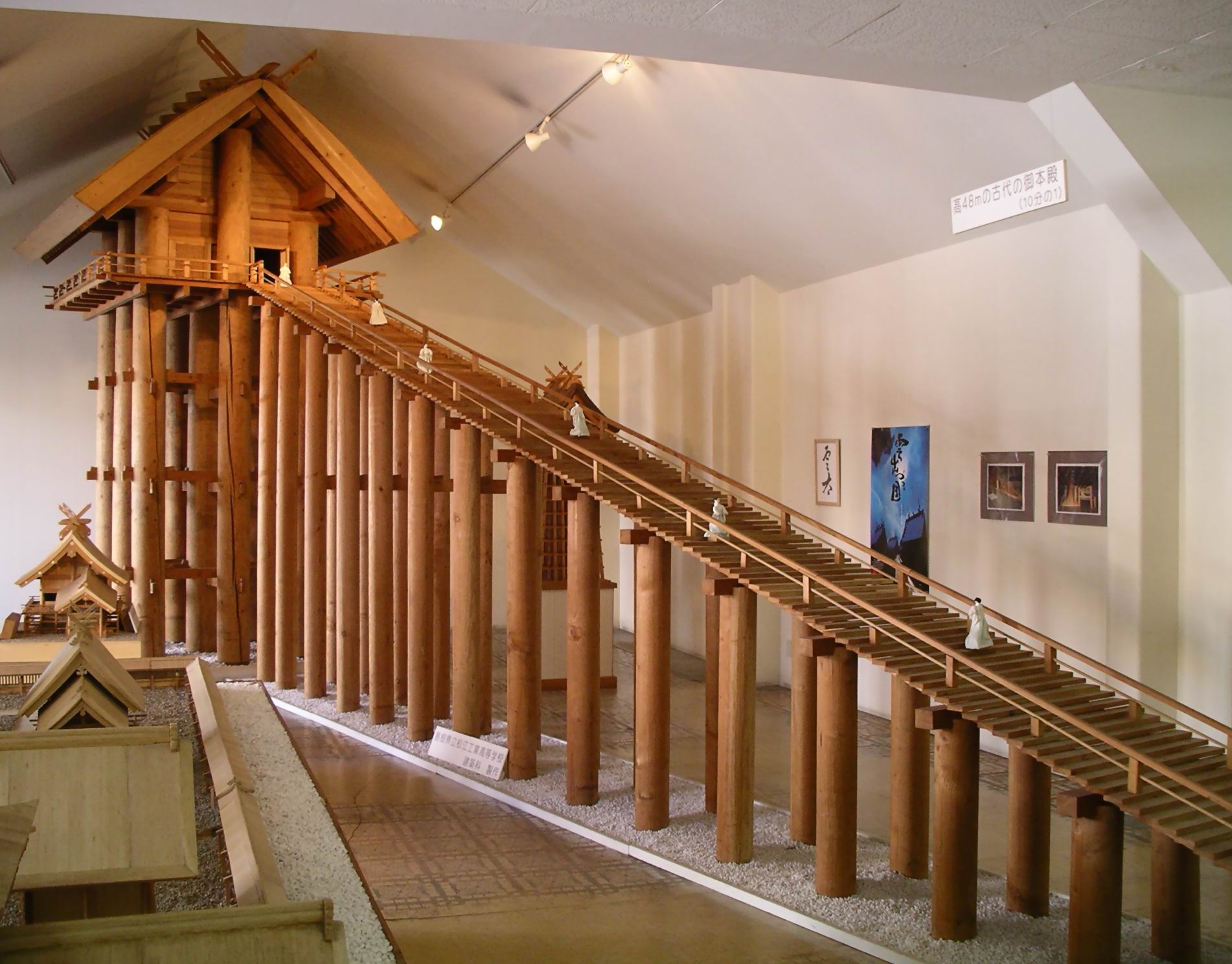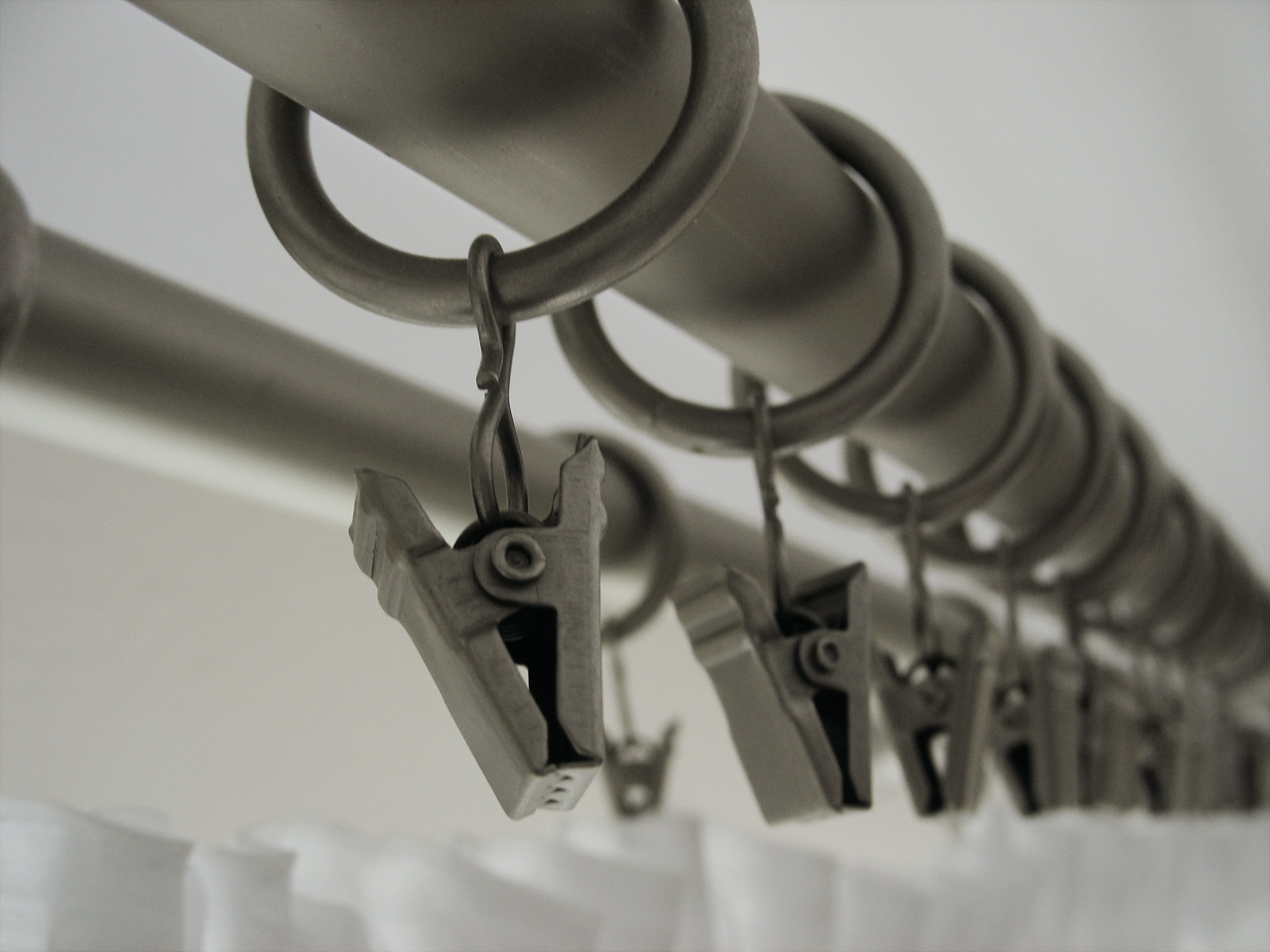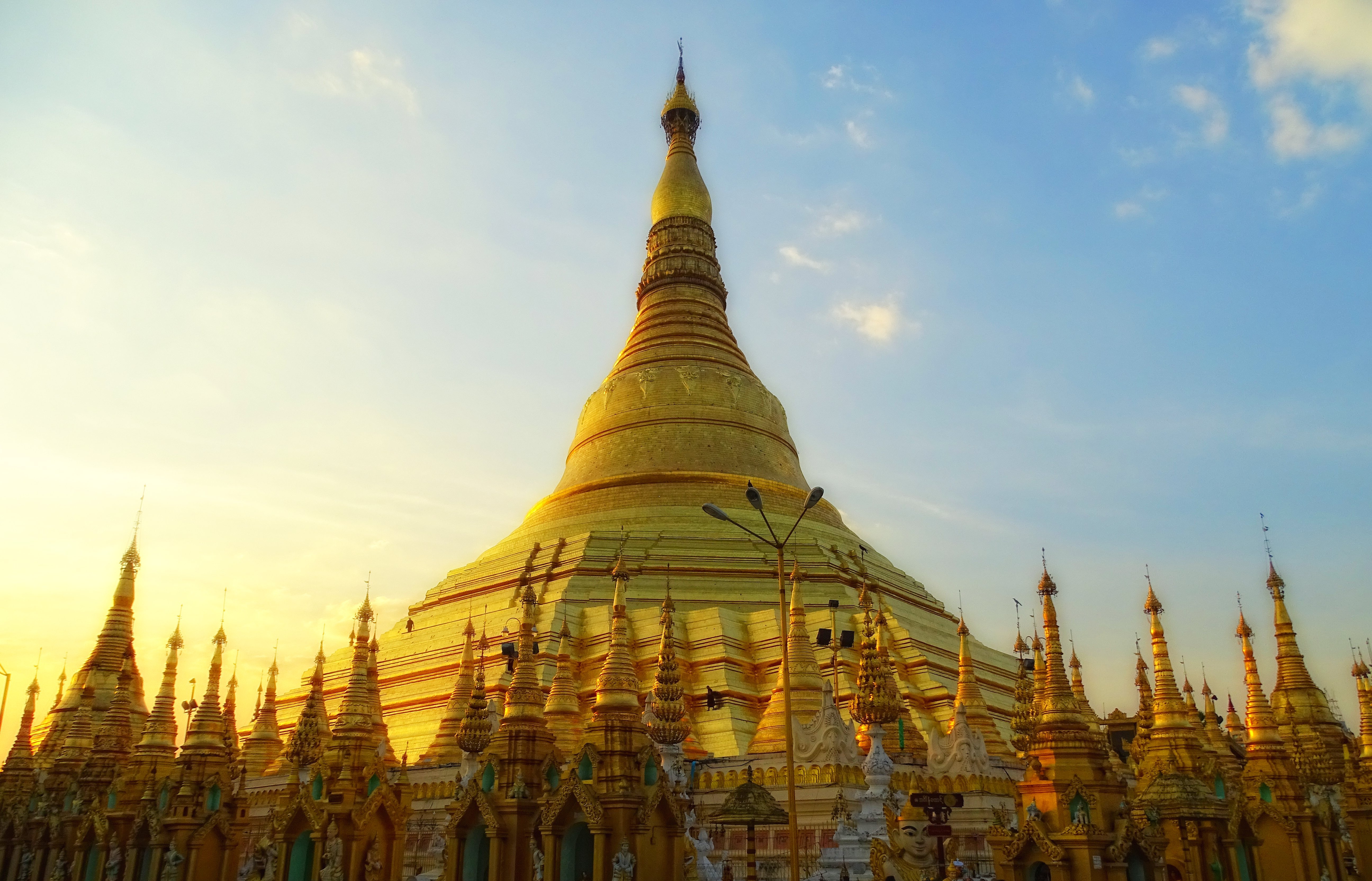|
Finial
A finial (from '' la, finis'', end) or hip-knob is an element marking the top or end of some object, often formed to be a decorative feature. In architecture, it is a small decorative device, employed to emphasize the apex of a dome, spire, tower, roof, or gable or any of various distinctive ornaments at the top, end, or corner of a building or structure. A finial is typically carved in stone. Where there are several such elements they may be called pinnacles. The very top of a finial can be a floral or foliated element called a bouquet. Smaller finials in materials such as metal or wood are used as a decorative ornament on the tops or ends of poles or rods such as tent-poles or curtain rods or any object such as a piece of furniture. These are frequently seen on top of bed posts or clocks. Decorative finials are also commonly used to fasten lampshades, and as an ornamental element at the end of the handles of souvenir spoons. The charm at the end of a pull chain (such as ... [...More Info...] [...Related Items...] OR: [Wikipedia] [Google] [Baidu] |
Dome
A dome () is an architectural element similar to the hollow upper half of a sphere. There is significant overlap with the term cupola, which may also refer to a dome or a structure on top of a dome. The precise definition of a dome has been a matter of controversy and there are a wide variety of forms and specialized terms to describe them. A dome can rest directly upon a rotunda wall, a drum, or a system of squinches or pendentives used to accommodate the transition in shape from a rectangular or square space to the round or polygonal base of the dome. The dome's apex may be closed or may be open in the form of an oculus, which may itself be covered with a roof lantern and cupola. Domes have a long architectural lineage that extends back into prehistory. Domes were built in ancient Mesopotamia, and they have been found in Persian, Hellenistic, Roman, and Chinese architecture in the ancient world, as well as among a number of indigenous building traditions throughout ... [...More Info...] [...Related Items...] OR: [Wikipedia] [Google] [Baidu] |
Thai Temple Art And Architecture
Thai temple art and architecture is the art and architecture of Buddhist temples in Thailand. Temples are known as ''wat''s, from the Pali, Pāḷi ''vāṭa'', meaning "enclosure". A temple has an enclosing wall that divides it from the secular world. Architecture Wat architecture adheres to consistent principles. A wat, with few exceptions, consists of two parts: the ''Phutthawat'' and the ''Sangha (Buddhism), Sangkhawat''. Phutthawat The Phutthawat ( th, พุทธาวาส) is the area which is dedicated to Buddha. It generally contains several buildings: *Stupa, Chedi ( th, เจดีย์) – also known as a Stupa it is mostly in the form of a bell-shaped tower, often accessible and covered with gold leaf, containing a relic chamber. *Prang (architecture), Prang ( th, ปรางค์) – the Thai version of Khmer Empire, Khmer temple towers, mostly in temples from the Sukhothai Kingdom, Sukhothai and the Ayutthaya Kingdom, Ayutthaya period. *Ubosot or Bot ( th, ... [...More Info...] [...Related Items...] OR: [Wikipedia] [Google] [Baidu] |
Pinnacle
A pinnacle is an architectural element originally forming the cap or crown of a buttress or small turret, but afterwards used on parapets at the corners of towers and in many other situations. The pinnacle looks like a small spire. It was mainly used in Gothic architecture. The pinnacle had two purposes: # Ornamental – adding to the loftiness and verticity of the structure. They sometimes ended with statues, such as in Milan Cathedral. # Structural – the pinnacles were very heavy and often rectified with lead, in order to enable the flying buttresses to contain the stress of the structure vaults and roof. This was done by adding compressive stress (a result of the pinnacle weight) to the thrust vector and thus shifting it downwards rather than sideways. History The accounts of Jesus' temptations in Matthew's and Luke's gospels both suggest that the Second Temple in Jerusalem had one or more pinnacles ( gr, το πτερυγιον του ιερου): :Then he (Satan ... [...More Info...] [...Related Items...] OR: [Wikipedia] [Google] [Baidu] |
Chigi (architecture)
, or are forked roof finials found in Japanese and Shinto architecture. predate Buddhist influence and are an architectural element endemic to Japan. They are an important aesthetic aspect of Shinto shrines, where they are often paired with , another type of roof ornamentation. Today, and are used exclusively on Shinto buildings and distinguish them from other religious structures, such as Buddhist temples in Japan. Origin are thought to have been employed on Japanese buildings starting from the 1st century AD. Their existence during the Kofun period (250–538 AD) is well documented by numerous artifacts. Measurements for were mentioned in an early document, the , written in 804 AD. The evolutionary origins of the are not known. One theory is that they were simply interlocking bargeboard planks that were left uncut. Another is that they were part of a support system anchored on the ground to stabilize the roof. Yet another theory proposes that they were used to " ... [...More Info...] [...Related Items...] OR: [Wikipedia] [Google] [Baidu] |
Shinto Shrine
A is a structure whose main purpose is to house ("enshrine") one or more '' kami'', the deities of the Shinto religion. Overview Structurally, a Shinto shrine typically comprises several buildings. The '' honden''Also called (本殿, meaning: "main hall") is where a shrine's patron ''kami'' is/are enshrined.Iwanami Japanese dictionary The ''honden'' may be absent in cases where a shrine stands on or near a sacred mountain, tree, or other object which can be worshipped directly or in cases where a shrine possesses either an altar-like structure, called a '' himorogi,'' or an object believed to be capable of attracting spirits, called a '' yorishiro,'' which can also serve as direct bonds to a ''kami''. There may be a and other structures as well. Although only one word ("shrine") is used in English, in Japanese, Shinto shrines may carry any one of many different, non-equivalent names like ''gongen'', ''-gū'', ''jinja'', ''jingū'', ''mori'', ''myōjin'', ''-sha'', ''tai ... [...More Info...] [...Related Items...] OR: [Wikipedia] [Google] [Baidu] |
Ise Grand Shrine
The , located in Ise, Mie Prefecture of Japan, is a Shinto shrine dedicated to the sun goddess Amaterasu. Officially known simply as , Ise Jingū is a shrine complex composed of many Shinto shrines centered on two main shrines, and . The Inner Shrine, Naikū (also officially known as "Kōtai Jingū"), is located in the town of Uji-tachi, south of central Ise, and is dedicated to the worship of Amaterasu, where she is believed to dwell. The shrine buildings are made of solid cypress wood and use no nails but instead joined wood. The Outer Shrine, ''Gekū'' (also officially known as "Toyouke Daijingū"), is located about six kilometers from Naikū and dedicated to Toyouke-Ōmikami, the god of agriculture, rice harvest and industry. Besides Naikū and Gekū, there are an additional 123 Shinto shrines in Ise City and the surrounding areas, 91 of them connected to Naikū and 32 to Gekū. Purportedly the home of the Sacred Mirror, the shrine is one of Shinto's holiest and most imp ... [...More Info...] [...Related Items...] OR: [Wikipedia] [Google] [Baidu] |
Izumo-taisha
, officially Izumo Ōyashiro, is one of the most ancient and important Shinto shrines in Japan. No record gives the date of establishment. Located in Izumo, Shimane Prefecture, it is home to two major festivals. It is dedicated to the god , famous as the Shinto deity of marriage and to Kotoamatsukami, distinguishing heavenly ''kami''. The shrine is believed by many to be the oldest Shinto shrine in Japan, even predating the Ise Grand Shrine. A style of architecture, '' taisha-zukuri'', takes its name from the main hall of Izumo-taisha. That hall, and the attached buildings, were designated National Treasures of Japan in 1952. According to tradition, the hall was previously much taller than at present. The discovery in the year 2000 of the remains of enormous pillars has lent credence to this. The shrine has been rebuilt every 60 to 70 years to maintain the power of the ''kami'' and maintain architectural techniques. This regular rebuilding process is called "Sengū" (遷宮 ... [...More Info...] [...Related Items...] OR: [Wikipedia] [Google] [Baidu] |
Souvenir Spoon
A souvenir spoon is a decorative spoon used as a memento of a place or to display as a 'trophy' of having been there. The spoons may be made from a number of different materials such as sterling silver, nickel, steel, and in some cases wood. They are often hung on a spoon rack and are typically ornamental, depicting sights, coat of arms, associated characters, etc. The year the spoon was made may be inscribed in the bowl, or on the back. The entire spoon, including the bowl, handle, and finial may be used to convey the theme. The first souvenir spoons in the United States The United States of America (U.S.A. or USA), commonly known as the United States (U.S. or US) or America, is a country primarily located in North America. It consists of 50 U.S. state, states, a Washington, D.C., federal district, five ma ... were made in 1890 by Galt & Bros., Inc. of Washington D.C., featuring the profile of George Washington. Although the George Washington spoon was one of the m ... [...More Info...] [...Related Items...] OR: [Wikipedia] [Google] [Baidu] |
Lampshade
A lampshade is a fixture that envelops the lightbulb on a lamp to diffuse the light it emits. Lampshades can be made out of a large variety of materials like paper, glass, fabric or stone. Often times conical or cylindrical in shape, lampshades can be found on floor, desk, tabletop, or suspended lamps. The term can also apply to the glass (or other materials) hung around many designs of ceiling lamp. Beyond its practical purpose, significant emphasis is also usually given to decorative and aesthetic features. A lamp shade also serves to "shade" human eyes from the direct glare of the light bulbs used to illuminate the lamp. Some lamp shades are also lined with a hard-backed opaque lining, often white or gold, to reflect as much light as possible through the top and bottom of the shade while blocking light from emitting through the walls of the shade itself. In other cases, the shade material is deliberately decorative so that upon illumination it may emphasize a display of ... [...More Info...] [...Related Items...] OR: [Wikipedia] [Google] [Baidu] |
Curtain Rod
A curtain rod, curtain rail, curtain pole, or traverse rod is a device used to suspend curtains, usually above windows or along the edges of showers or bathtubs, though also wherever curtains might be used. When found in bathrooms, curtain rods tend to be telescopic and self-fixing, while curtain rods in other areas of the home are often affixed with decorative brackets or finial. Special poles can be made for bay windows or made by joining a number of straight and corner bends to fit the shape of a bay window. Bathtubs Bathtubs can use L-shaped or oval-shaped curtain rods, mainly when only one wall can be used. Construction Curtain rods can be made of many materials including wood, metal and plastic. Curtain rods come in almost endless styles and designs. Not all curtain rods are simple straight poles; curved and hinged poles are available from numerous companies, allowing installation in bay windows and around curved walls and corners. Curtain rods can also be shaped like ... [...More Info...] [...Related Items...] OR: [Wikipedia] [Google] [Baidu] |
Myanmar Architecture
The architecture of Myanmar (formerly known as Burma), in Southeast Asia, includes architectural styles which reflect the influence of neighboring and Western nations and modernization. The country's most prominent buildings include Buddhist pagodas, stupas and temples, British colonial buildings, and modern renovations and structures. Myanmar's traditional architecture is primarily used for worship, pilgrimage, storage of Buddhist relics, political activism and tourism. History and influences Early Indian influence Much of Myanmar's architecture is tied to ancient Indian culture, and can be traced to the country's earliest known inhabitants. During the Pyu period, cylindrical stupas with four archways—often with a '' hti'' (umbrella) on top—were built. The Mon and Pyu people were the first two influential groups to migrated to Myanmar, and the first Indo-Chinese adherents of Theravada Buddhism. Beikthano, one of the first Pyu centers, contains urbanesque foundations ... [...More Info...] [...Related Items...] OR: [Wikipedia] [Google] [Baidu] |
Stupa
A stupa ( sa, स्तूप, lit=heap, ) is a mound-like or hemispherical structure containing relics (such as '' śarīra'' – typically the remains of Buddhist monks or nuns) that is used as a place of meditation. In Buddhism, circumambulation or '' pradakhshina'' has been an important ritual and devotional practice since the earliest times, and stupas always have a ''pradakhshina'' path around them. The original South Asian form is a large solid dome above a tholobate or drum with vertical sides, which usually sits on a square base. There is no access to the inside of the structure. In large stupas there may be walkways for circumambulation on top of the base as well as on the ground below it. Large stupas have or had ''vedikā'' railings outside the path around the base, often highly decorated with sculpture, especially at the torana gateways, of which there are usually four. At the top of the dome is a thin vertical element, with one of more horizontal discs spre ... [...More Info...] [...Related Items...] OR: [Wikipedia] [Google] [Baidu] |










