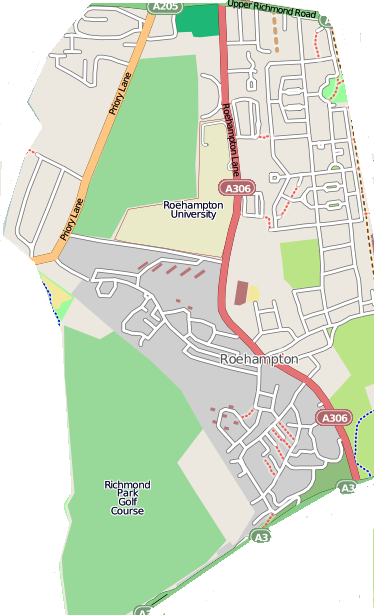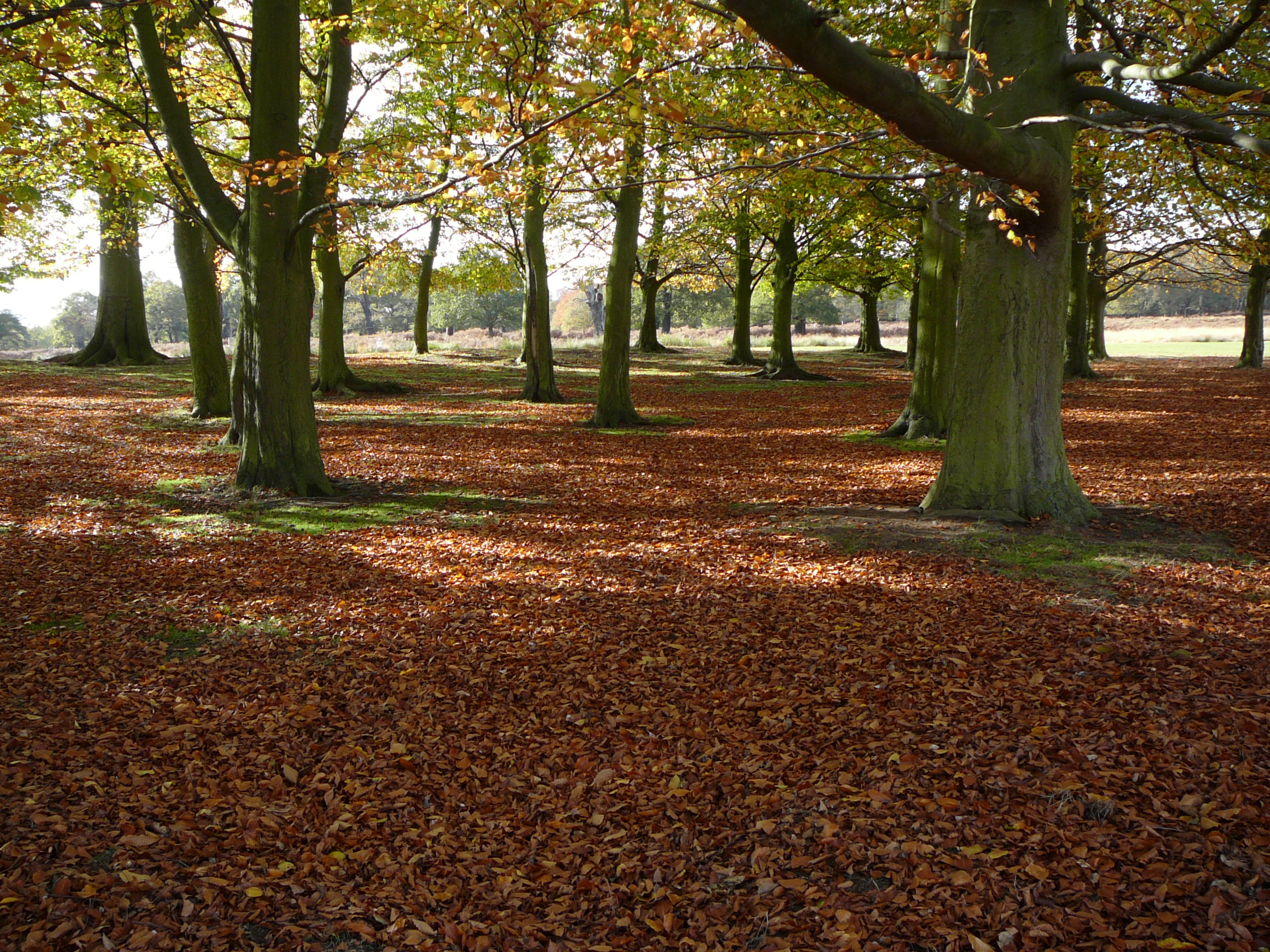|
Fairacres, Roehampton
Fairacres is a Grade II listed four-storey apartment block at Roehampton Lane, Roehampton, London. It was built in 1936 by the architects Anthony Minoprio (1900–1988) and Hugh Spencely (1900–1983), for the property developer Charles Kearley. The block of 64 flats in a semi-elliptical arc is modern in style with 1930s curved walls, but traditional in construction. It is very little altered since being built. There are six acres of private gardens, overlooking the Roehampton Club grounds (and with a secure private entrance) and Richmond Park Richmond Park, in the London Borough of Richmond upon Thames, is the largest of Royal Parks of London, London's Royal Parks, and is of national and international importance for wildlife conservation. It was created by Charles I of England, C ... beyond. Each flat was built with 3–5 bedrooms, 2–3 bathrooms, drawing room, dining room and servant's quarters. References External links Photos of the communal gardens {{DEFAULTS ... [...More Info...] [...Related Items...] OR: [Wikipedia] [Google] [Baidu] |
Listed Building
In the United Kingdom, a listed building or listed structure is one that has been placed on one of the four statutory lists maintained by Historic England in England, Historic Environment Scotland in Scotland, in Wales, and the Northern Ireland Environment Agency in Northern Ireland. The term has also been used in the Republic of Ireland, where buildings are protected under the Planning and Development Act 2000. The statutory term in Ireland is " protected structure". A listed building may not be demolished, extended, or altered without special permission from the local planning authority, which typically consults the relevant central government agency, particularly for significant alterations to the more notable listed buildings. In England and Wales, a national amenity society must be notified of any work to a listed building which involves any element of demolition. Exemption from secular listed building control is provided for some buildings in current use for worship, ... [...More Info...] [...Related Items...] OR: [Wikipedia] [Google] [Baidu] |
Roehampton
Roehampton is an area in southwest London, in the Putney SW15 postal district, and takes up a far western strip running north to south of the London Borough of Wandsworth. It contains a number of large council house estates and is home to the University of Roehampton. Etymology The ''Roe'' in Roehampton's name is thought to refer to the large number of rooks that still inhabit the area. Location Roehampton is centred about 6.3 miles (roughly 10 km) south-west of Charing Cross. It occupies high land, with Barnes to the north, Putney and Putney Heath to the east, and Richmond Park and Richmond Park Golf Course to the west. To the south is Roehampton Vale, that straddles the A3, with Wimbledon Common and Putney Vale beyond. History Roehampton was originally a small village – with only 14 houses during the reign of Henry VII – with the area largely forest and heath. The population gradually increased in the 18th and 19th centuries as it became a favoured residential ou ... [...More Info...] [...Related Items...] OR: [Wikipedia] [Google] [Baidu] |
Anthony Minoprio
Sir Charles Anthony Minoprio (1900–1988) was a British architect and town planner. Much of his early work was in partnership with Hugh Spencely (1900–1983), a friend since they attended Harrow School together. Later he worked more as a town planner, particularly the New Town of Crawley. Early life and education Minoprio went to Harrow School and the University of Oxford, then studied for five years at the University of Liverpool's School of Architecture, where he obtained a Bachelor of Architecture degree in 1925 and an MA three years later. His Beaux-Arts training informed his later work on designing "visually striking" town plans. His architectural training also came in Liverpool under Charles Herbert Reilly, "a believer in grand neoclassical designs of wide avenues". This influenced his views on the importance of good architecture being an integral part of the town planning process and an important feature in a town's civic pride. He worked for a few months at an archi ... [...More Info...] [...Related Items...] OR: [Wikipedia] [Google] [Baidu] |
Hugh Spencely
Hugh Greville Castle Spencely (1900–1983) was a British architect. He mostly worked in partnership with Anthony Minoprio (1900–1988), the two having been friends since they were schoolboys at Harrow School. Career Minoprio and Spencely designed the 1932 extension to the Royal School for the Blind, Liverpool, founded in 1791 by Edward Rushton. They also designed Fairacres, Roehampton, a Grade II listed four-storey apartment block at Roehampton Lane, Roehampton, London. It was built in 1936, for the property developer Charles Kearley. The block of 64 flats in a semi-elliptical arc is modern in style with 1930s curved walls, but traditional in construction. It is very little altered since being built. Personal life In 1931, Spencely married Patricia Emily Manson-Bahr, the daughter of Sir Philip Manson-Bahr. They had four children, Janet Mary, Hugh David, John Despenser and Sally Catherine Spencely. Spencely designed and built an "elegant, idiosyncratic house" for himself ... [...More Info...] [...Related Items...] OR: [Wikipedia] [Google] [Baidu] |
Charles Kearley
Charles Hudson Kearley (11 June 1904–1989), was an English property developer and art collector. Background and education Kearley was educated at Gresham's School, Norfolk. His father, C. F. Kearley, was the brother of Hudson Ewbanke Kearley, 1st Viscount Devonport, and head of the firm of Kearley and Tonge, tea importers and jam manufacturers. C. F. Kearley had also gone into business as a builder and property developer, and his son Charles joined the firm after leaving school. Career Kearley's influence appeared in the progressive buildings erected by the family firm. One important project was Fairacres at Roehampton, a group of modern flats. In 1936, Kearley asked the architect and artist Raymond Myerscough-Walker (1908–1984) to make drawings of a design by Minoprio & Spenceley. This was the beginning of a lifelong friendship, with Myerscough-Walker encouraging Kearley's enthusiasm for modern art, architecture and design. Kearley's next development was Kensal House, a b ... [...More Info...] [...Related Items...] OR: [Wikipedia] [Google] [Baidu] |
Roehampton Club
The Roehampton Club is a private members’ sports club in Roehampton in southwest London, England. It is set in of parkland, close to Richmond Park. Originally established in 1901 as an officers’ polo club, the Roehampton Club has sporting and leisure facilities including an 18-hole golf course, 28 tennis courts, 6 squash courts (one for doubles), 4 croquet lawns, indoor and outdoor swimming pools, a gym, a fitness studio, a health and beauty clinic and a bridge room. Early history At the turn of the 19th century there was a tremendous strain on the polo clubs of London to provide for the growing interest in the sport. Clubs existed in the vicinity of the capital but were considered to be too far to travel. It was the initiative of the Miller brothers that began the formation of the Roehampton club to alleviate this problem. Edward Miller had left the 17th Lancers in 1893 to start Rugby Polo Club at his home in Warwickshire. His brothers Ted, Charles (an Olympic polo player ... [...More Info...] [...Related Items...] OR: [Wikipedia] [Google] [Baidu] |
Richmond Park
Richmond Park, in the London Borough of Richmond upon Thames, is the largest of Royal Parks of London, London's Royal Parks, and is of national and international importance for wildlife conservation. It was created by Charles I of England, Charles I in the 17th century as a Deer park (England), deer park. It is now a national nature reserves in England, national nature reserve, a Site of Special Scientific Interest and a Special Area of Conservation and is included, at Grade I, on Historic England's Register of Historic Parks and Gardens of special historic interest in England. Its landscapes have inspired many famous artists and it has been a location for several films and TV series. Richmond Park includes many buildings of architectural or historic interest. The Listed building, Grade I-listed White Lodge was List of British royal residences#Current royal residences, formerly a royal residence and is now home to the Royal Ballet School. The park's boundary walls and te ... [...More Info...] [...Related Items...] OR: [Wikipedia] [Google] [Baidu] |
Grade II Listed Houses In London
Grade most commonly refers to: * Grade (education), a measurement of a student's performance * Grade, the number of the year a student has reached in a given educational stage * Grade (slope), the steepness of a slope Grade or grading may also refer to: Music * Grade (music), a formally assessed level of profiency in a musical instrument * Grade (band), punk rock band * Grades (producer), British electronic dance music producer and DJ Science and technology Biology and medicine * Grading (tumors), a measure of the aggressiveness of a tumor in medicine * The Grading of Recommendations Assessment, Development and Evaluation (GRADE) approach * Evolutionary grade, a paraphyletic group of organisms Geology * Graded bedding, a description of the variation in grain size through a bed in a sedimentary rock * Metamorphic grade, an indicatation of the degree of metamorphism of rocks * Ore grade, a measure that describes the concentration of a valuable natural material in the surroundin ... [...More Info...] [...Related Items...] OR: [Wikipedia] [Google] [Baidu] |
Houses In The London Borough Of Wandsworth
A house is a single-unit residential building. It may range in complexity from a rudimentary hut to a complex structure of wood, masonry, concrete or other material, outfitted with plumbing, electrical, and heating, ventilation, and air conditioning systems.Schoenauer, Norbert (2000). ''6,000 Years of Housing'' (rev. ed.) (New York: W.W. Norton & Company). Houses use a range of different roofing systems to keep precipitation such as rain from getting into the dwelling space. Houses may have doors or lock (security device), locks to secure the dwelling space and protect its inhabitants and contents from burglars or other trespassers. Most conventional modern houses in Western cultures will contain one or more bedrooms and bathrooms, a kitchen or cooking area, and a living room. A house may have a separate dining room, or the eating area may be integrated into another room. Some large houses in North America have a recreation room. In traditional agriculture-oriented societies, Li ... [...More Info...] [...Related Items...] OR: [Wikipedia] [Google] [Baidu] |
Houses Completed In 1936
A house is a single-unit residential building. It may range in complexity from a rudimentary hut to a complex structure of wood, masonry, concrete or other material, outfitted with plumbing, electrical, and heating, ventilation, and air conditioning systems.Schoenauer, Norbert (2000). ''6,000 Years of Housing'' (rev. ed.) (New York: W.W. Norton & Company). Houses use a range of different roofing systems to keep precipitation such as rain from getting into the dwelling space. Houses may have doors or locks to secure the dwelling space and protect its inhabitants and contents from burglars or other trespassers. Most conventional modern houses in Western cultures will contain one or more bedrooms and bathrooms, a kitchen or cooking area, and a living room. A house may have a separate dining room, or the eating area may be integrated into another room. Some large houses in North America have a recreation room. In traditional agriculture-oriented societies, domestic animals such as c ... [...More Info...] [...Related Items...] OR: [Wikipedia] [Google] [Baidu] |
Grade II Listed Buildings In The London Borough Of Wandsworth
This page is a list of classified buildings Grade IIs in the London Borough of Wandsworth Wandsworth () is a London boroughs, London borough in southwest London; it forms part of Inner London and has an estimated population of 329,677 inhabitants. Its main named areas are Battersea, Balham, Putney, Tooting and Wandsworth, Wandsworth .... See also * Grade I and II* listed buildings in the London Borough of Wandsworth Notes External links * {{DEFAULTSORT:Wandsworth Lists of Grade II listed buildings in London ... [...More Info...] [...Related Items...] OR: [Wikipedia] [Google] [Baidu] |




