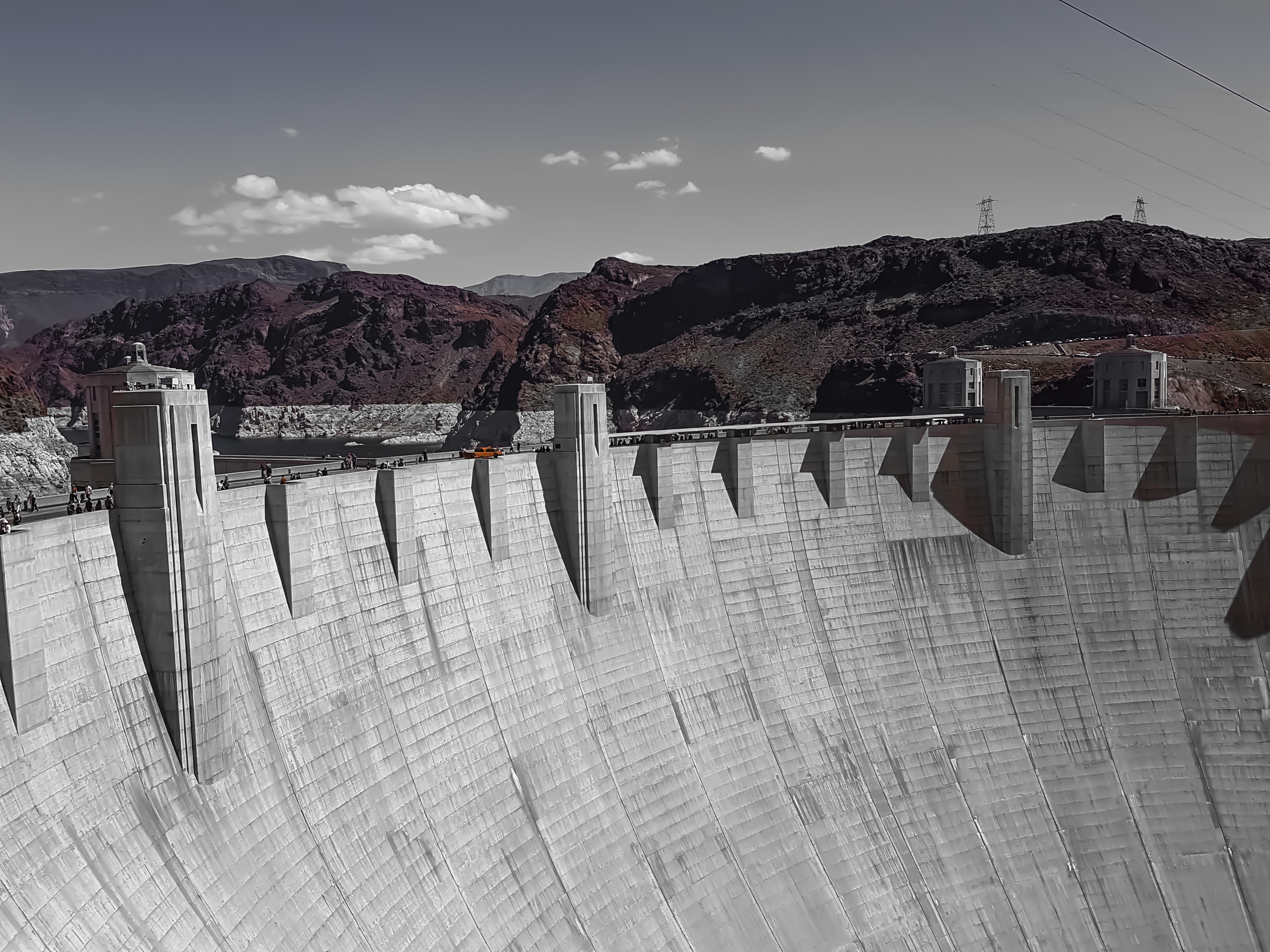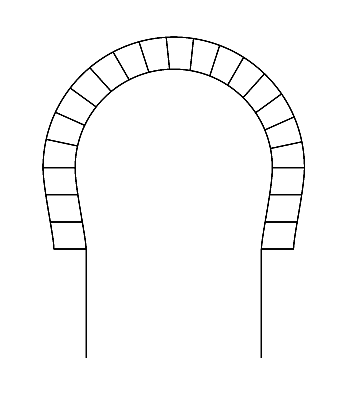|
El Salto Dam
El Salto Dam ( es, Presa El Salto), located on the Guadalquivir River in the municipal district of El Carpio ( Province of Córdoba, Spain), comprises a dam and its corresponding hydroelectric power station. Built for storage of water for electricity generation and irrigation, the dam is situated near the 3.3 km mark on the Pedro Abad-Adamuz highway (CO-412). Its Neo-Mudéjar design is the result of a collaboration between architect Casto Fernández Shaw and engineers Carlos Mendoza and Antonio del Águila. The Madrid-based engineering consulting firm undertook construction of the dam between 1918 and 1922. Since its inception, the dam has proved valuable to the local population for its contribution to the development and economic expansion of the area. Design Built on the site of some old water mills, the dam creates a grade in the riverbed through the use of two abutments, one on each bank of the river, and five interior buttresses. The buttresses, which sustain the bridge an ... [...More Info...] [...Related Items...] OR: [Wikipedia] [Google] [Baidu] |
Autonomous Communities Of Spain
eu, autonomia erkidegoa ca, comunitat autònoma gl, comunidade autónoma oc, comunautat autonòma an, comunidat autonoma ast, comunidá autónoma , alt_name = , map = , category = Autonomous administrative division , territory = , upper_unit = , start_date = 1979–1983 , legislation_begin = Spanish Constitution of 1978 , legislation_end = , end_date = , current_number = 17 autonomous communities 2 autonomous cities , number_date = , type = , status = , exofficio = , population_range = Autonomous communities:319,914 (La Rioja) – 8,464,411 (Andalusia)Autonomous cities:84,202 (Ceuta) – 87,076 ( Melilla) , area_range = Autonomous communities:4,992 km2 ( Balearic Islands) – 94,223 km2 ( Castile and León)Autonomous cities:12.3 km2 ( Melilla) – 18.5 km2 (Ceuta) , government = Autonomous government , subdivision = Prov ... [...More Info...] [...Related Items...] OR: [Wikipedia] [Google] [Baidu] |
Stream Bed
A stream bed or streambed is the bottom of a stream or river (bathymetry) or the physical confine of the normal water flow (Channel (geography), channel). The lateral confines or channel margins are known as the stream Bank (geography), banks or river banks, during all but flood stage. Under certain conditions a river can branch from one stream bed to multiple stream beds. A flood occurs when a stream overflows its banks and flows onto its flood plain. As a general rule, the bed is the part of the stream channel, channel up to the normal water line, and the banks are that part above the normal water line. However, because water flow varies, this differentiation is subject to local interpretation. Usually, the bed is kept clear of terrestrial vegetation, whereas the banks are subjected to water flow only during unusual or perhaps infrequent high water stages and therefore might support vegetation some or much of the time. The nature of any stream bed is always a function of th ... [...More Info...] [...Related Items...] OR: [Wikipedia] [Google] [Baidu] |
Lattice Girder
A lattice girder is a truss girder where the load is carried by a web of latticed metal. Overview The lattice girder was used prior to the development of larger rolled steel plates. It has been supplanted in modern construction with welded or bolted plate girders, which use more material but have lower fabrication and maintenance costs. The term is also sometimes used to refer to a laced strut or laced tie, structural members commonly made using a combination of structural sections connected with diagonal lacing. This form allows a strut to resist axial compression and a (tie) to resist axial tension. A lattice girder, like any girder, primarily resists bending. The component sections may typically include metal beams, channel and angle sections, with the lacing elements either metal plate strips, or angle sections. The lacing elements are typically attached using either hot rivets or threaded locator bolts. As with lattice girders, laced struts and ties have generally b ... [...More Info...] [...Related Items...] OR: [Wikipedia] [Google] [Baidu] |
Masonry
Masonry is the building of structures from individual units, which are often laid in and bound together by mortar; the term ''masonry'' can also refer to the units themselves. The common materials of masonry construction are bricks, building stone such as marble, granite, and limestone, cast stone, concrete blocks, glass blocks, and adobe. Masonry is generally a highly durable form of construction. However, the materials used, the quality of the mortar and workmanship, and the pattern in which the units are assembled can substantially affect the durability of the overall masonry construction. A person who constructs masonry is called a mason or bricklayer. These are both classified as construction trades. Applications Masonry is commonly used for walls and buildings. Brick and concrete block are the most common types of masonry in use in industrialized nations and may be either load-bearing or non-load-bearing. Concrete blocks, especially those with hollow cores, offer va ... [...More Info...] [...Related Items...] OR: [Wikipedia] [Google] [Baidu] |
Course (architecture)
A course is a layer of the same unit running horizontally in a wall. It can also be defined as a continuous row of any masonry unit such as bricks, concrete masonry units (CMU), stone, shingles, tiles, etc. Coursed masonry construction arranges units in regular courses. Oppositely, coursed rubble masonry construction uses random uncut units, infilled with mortar or smaller stones. If a course is the horizontal arrangement, then a wythe is a continuous vertical section of masonry one unit in thickness. A wythe may be independent of, or interlocked with, the adjoining wythe(s). A single wythe of brick that is not structural in nature is referred to as a masonry veneer. A standard 8-inch CMU block is exactly equal to three courses of brick. A bond (or bonding) pattern) is the arrangement of several courses of brickwork. The corners of a masonry wall are built first, then the spaces between them are filled by the remaining courses. Orientations Masonry coursing can be arrang ... [...More Info...] [...Related Items...] OR: [Wikipedia] [Google] [Baidu] |
Concrete
Concrete is a composite material composed of fine and coarse aggregate bonded together with a fluid cement (cement paste) that hardens (cures) over time. Concrete is the second-most-used substance in the world after water, and is the most widely used building material. Its usage worldwide, ton for ton, is twice that of steel, wood, plastics, and aluminum combined. Globally, the ready-mix concrete industry, the largest segment of the concrete market, is projected to exceed $600 billion in revenue by 2025. This widespread use results in a number of environmental impacts. Most notably, the production process for cement produces large volumes of greenhouse gas emissions, leading to net 8% of global emissions. Other environmental concerns include widespread illegal sand mining, impacts on the surrounding environment such as increased surface runoff or urban heat island effect, and potential public health implications from toxic ingredients. Significant research and development is ... [...More Info...] [...Related Items...] OR: [Wikipedia] [Google] [Baidu] |
Alfiz
The alfiz (, from Andalusi Arabic ''alḥíz'', from Standard Arabic ''alḥáyyiz'', meaning 'the container'; "''DRAE. Diccionario de la Lengua Española. Vigésima segunda edición''", Espasa Calpe, S.A, 2003) is an architectonic adornment, consisting of a moulding, usually a rectangular panel, which encloses the outward side of an arch. It is an architectonic ornament of origin, used in , Asturian, |
Horseshoe Arch
The horseshoe arch (; Spanish: "arco de herradura"), also called the Moorish arch and the keyhole arch, is an emblematic arch of Islamic architecture, especially Moorish architecture. Horseshoe arches can take rounded, pointed or lobed form. History Origins and early uses The origins of the horseshoe arch are controversial. It appeared in pre-Islamic Sasanian architecture such as the Taq-i Kasra in present-day Iraq and the Palace of Ardashir in southwestern Iran (3rd century CE). It also appeared in Late Roman or Byzantine architecture in pre-Islamic Syria, where the form was used in the Baptistery of Saint Jacob at Nusaybin (4th century CE) and in Qasr Ibn Wardan (564 CE). However, the horseshoe arch allowed more height than the classical (semi-circular) arch as well as better aesthetic and decorative use. Muslims used this arch to develop their famous ultra-semicircular arch, around which the whole of Islamic architecture evolved, thus more likely suggesting that the hor ... [...More Info...] [...Related Items...] OR: [Wikipedia] [Google] [Baidu] |
Dome
A dome () is an architectural element similar to the hollow upper half of a sphere. There is significant overlap with the term cupola, which may also refer to a dome or a structure on top of a dome. The precise definition of a dome has been a matter of controversy and there are a wide variety of forms and specialized terms to describe them. A dome can rest directly upon a Rotunda (architecture), rotunda wall, a Tholobate, drum, or a system of squinches or pendentives used to accommodate the transition in shape from a rectangular or square space to the round or polygonal base of the dome. The dome's apex may be closed or may be open in the form of an Oculus (architecture), oculus, which may itself be covered with a roof lantern and cupola. Domes have a long architectural lineage that extends back into prehistory. Domes were built in ancient Mesopotamia, and they have been found in Persian architecture, Persian, Ancient Greek architecture, Hellenistic, Ancient Roman architecture, ... [...More Info...] [...Related Items...] OR: [Wikipedia] [Google] [Baidu] |
Turret (architecture)
In architecture, a turret is a small tower that projects vertically from the wall of a building such as a medieval castle. Turrets were used to provide a projecting defensive position allowing covering fire to the adjacent wall in the days of military fortification. As their military use faded, turrets were used for decorative purposes, as in the Scottish baronial style. A turret can have a circular top with crenellations as seen in the picture at right, a pointed roof, or other kind of apex. It might contain a staircase if it projects higher than the building; however, a turret is not necessarily higher than the rest of the building; in this case, it is typically part of a room, that can be simply walked into – see the turret of Chateau de Chaumont on the collection of turrets, which also illustrates a turret on a modern skyscraper. A building may have both towers and turrets; towers might be smaller or higher, but turrets instead project from the edge of a building ra ... [...More Info...] [...Related Items...] OR: [Wikipedia] [Google] [Baidu] |
Portal (architecture)
A portal is an opening in a wall of a building, gate or fortification, especially a grand entrance to an important structure. Doors, metal gates, or portcullis in the opening can be used to control entry or exit. The surface surrounding the opening may be made of simple building materials or decorated with ornamentation. The elements of a portal can include the voussoir, tympanum, an ornamented mullion or ''trumeau'' between doors, and columns with carvings of saints in the westwork of a church. Examples File:Baroque portal in Brescia.jpg, Baroque portal of a private palace in Brescia File:Dülmen, St.-Viktor-Kirche, Eingangsportal -- 2021 -- 4504-10.jpg, Wooden portal of the Church of St. Victor in Dülmen File:Porto - Sant Martí de Cedofeita - Façana principal.JPG, Romanesque portal of the Church of São Martinho de Cedofeita, with nested arches File:Hronsky Benadik-Hlavny portal klastorneho kostola.jpg, Gothic portal of the church in Hronský Beňadik File:FI-Tampere-20 ... [...More Info...] [...Related Items...] OR: [Wikipedia] [Google] [Baidu] |





